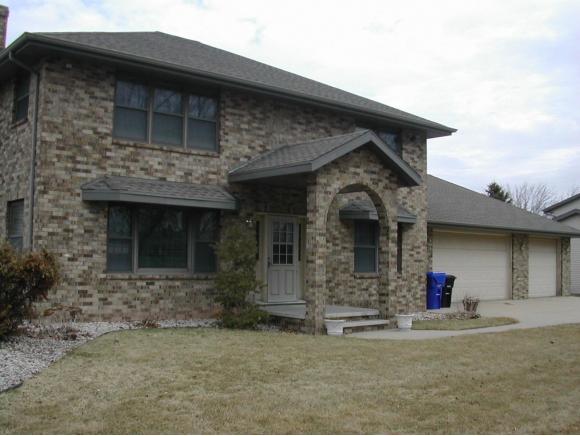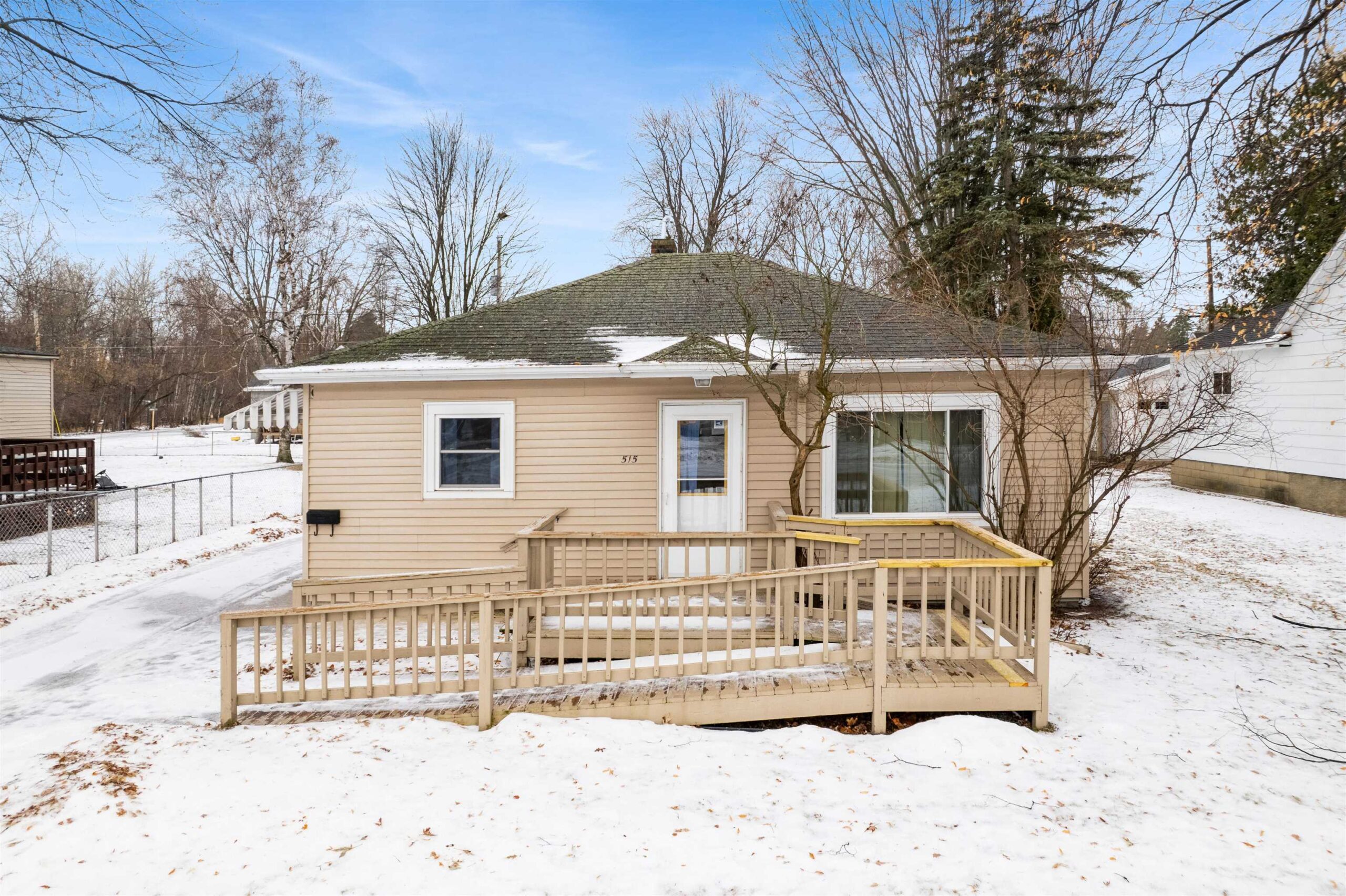


2
Beds
4
Bath
1,974
Sq. Ft.
Immaculate townhouse style condo is sure to impress! Open concept main floor layout features living room w/ gas fireplace, kitchen w/ breakfast bar + pantry, dining area w/ outdoor access and is well finished w/ laminate/wood flooring throughout. Wonderful primary suite w/ vaulted ceiling + walk-in closet + bath and home expands to lower-level for additional living or entertaining including family room w/ egress window + full bath – also a great option for a guest suite! Several updates and inclusions throughout including all appliances, most window treatments, sunshade on the deck and more. The private deck is tucked amongst mature trees and is the perfect place to enjoy the afternoon sun plus, condo is located in an desirable neighborhood w/ convenient access to I-41 and more!
- Total Sq Ft1974
- Above Grade Sq Ft1424
- Below Grade Sq Ft550
- Taxes4379
- Year Built2008
- Exterior FinishBalcony Brick Vinyl Siding
- ParkingAttached Garage Garage Door Opener
- CountyWinnebago
- ZoningResidential
Inclusions:
Refrigerator, Dishwasher, Microwave, Stove, Washer, Dryer, Window Treatments, Lower Level Refrigerator and Dishwasher, Curtains
- Exterior FinishBalcony Brick Vinyl Siding
- Misc. InteriorGas One Pantry Vaulted Ceiling(s) Wet Bar
- TypeCondo Condominium
- HeatingForced Air
- CoolingCentral Air
- WaterPublic
- SewerPublic Sewer
| Room type | Dimensions | Level |
|---|---|---|
| Bedroom 1 | 14x12 | Upper |
| Bedroom 2 | 13x12 | Upper |
| Family Room | 26x13 | Lower |
| Kitchen | 12x9 | Main |
| Living Room | 15x14 | Main |
| Dining Room | 12x7 | Main |
- For Sale or RentFor Sale
- Association AmenitiesCat Allowed Dog Allowed
- Unit NumberD
Contact Agency
Similar Properties

APPLETON, WI, 54915-6124
Adashun Jones, Inc.
Provided by: Coldwell Banker Real Estate Group

MARINETTE, WI, 54143
Adashun Jones, Inc.
Provided by: Berkshire Hathaway HS Northern Real Estate Group
Middleton, WI, 53562
Adashun Jones, Inc.
Provided by: Restaino & Associates
WI, 53597
Adashun Jones, Inc.
Provided by: First Weber Inc
Pleasant Springs, WI, 53589
Adashun Jones, Inc.
Provided by: The McGrady Group, LLC
Dellona, WI, 53965
Adashun Jones, Inc.
Provided by: First Weber Inc
Tomah, WI, 54660
Adashun Jones, Inc.
Provided by: Hometown Real Estate LLC
Madison, WI, 53713
Adashun Jones, Inc.
Provided by: First Weber Inc
Madison, WI, 53711-2603
Adashun Jones, Inc.
Provided by: First Weber Inc
Baraboo, WI, 53913
Adashun Jones, Inc.
Provided by: First Weber Inc

