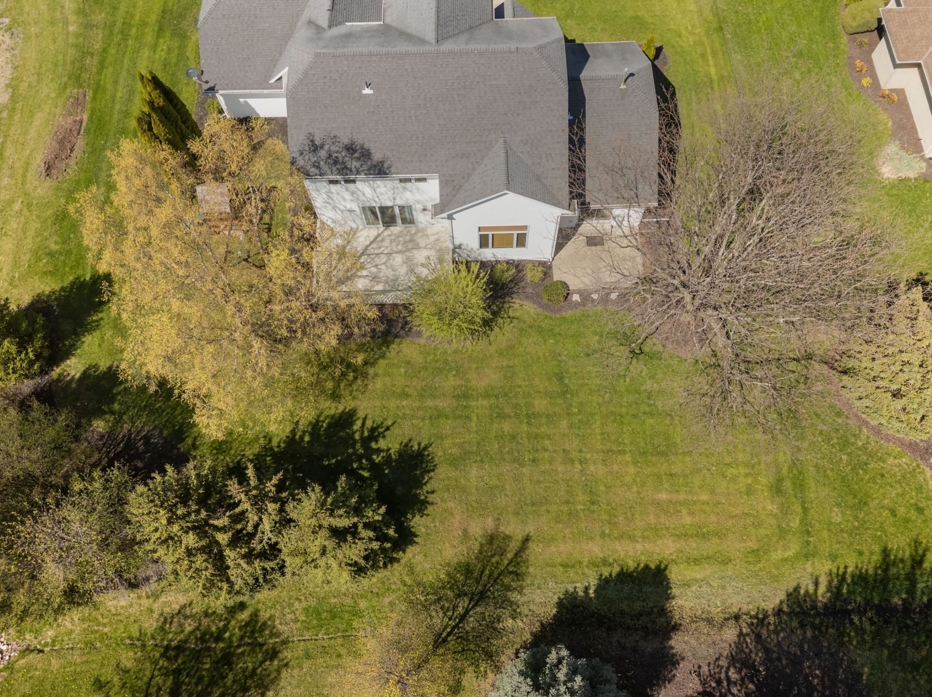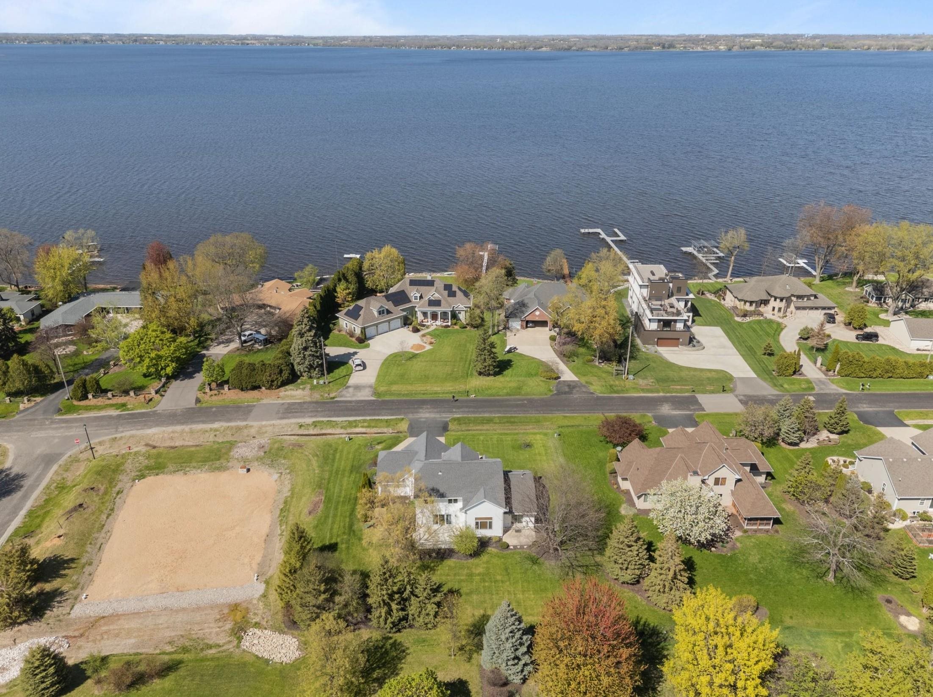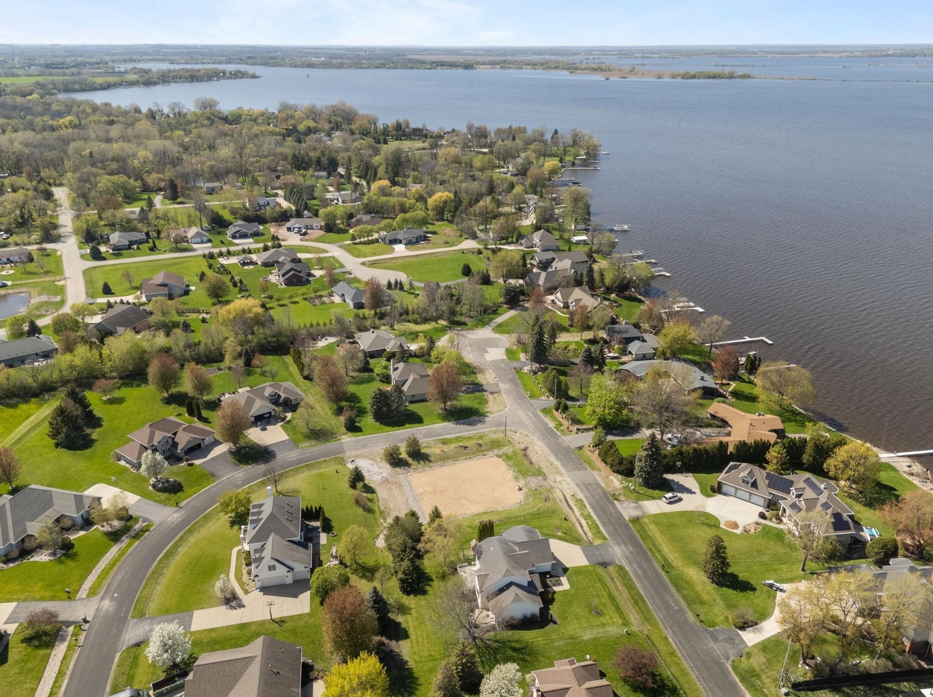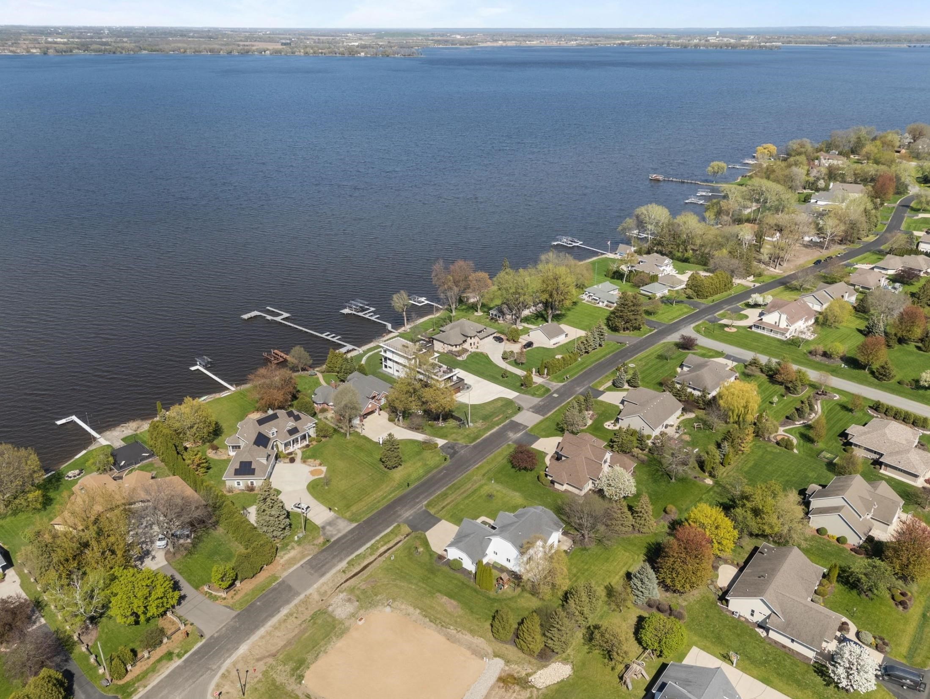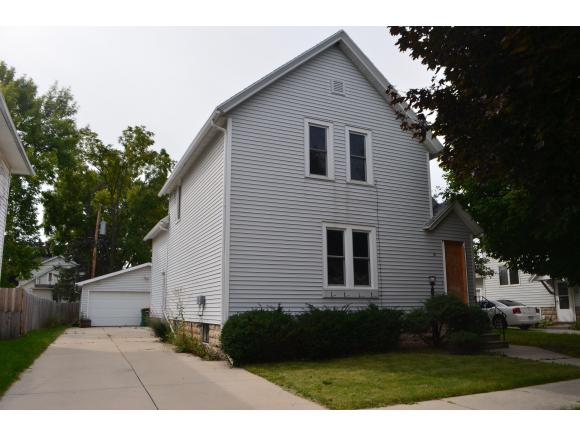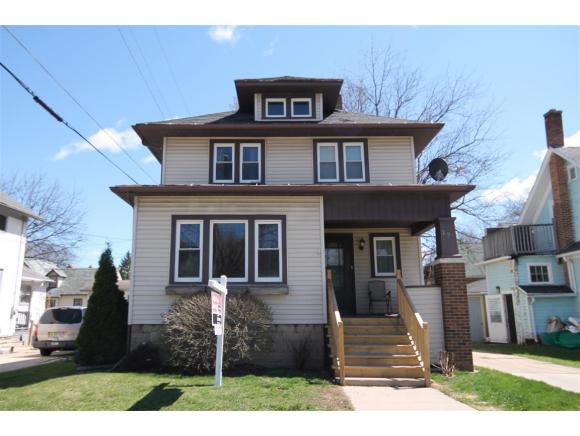
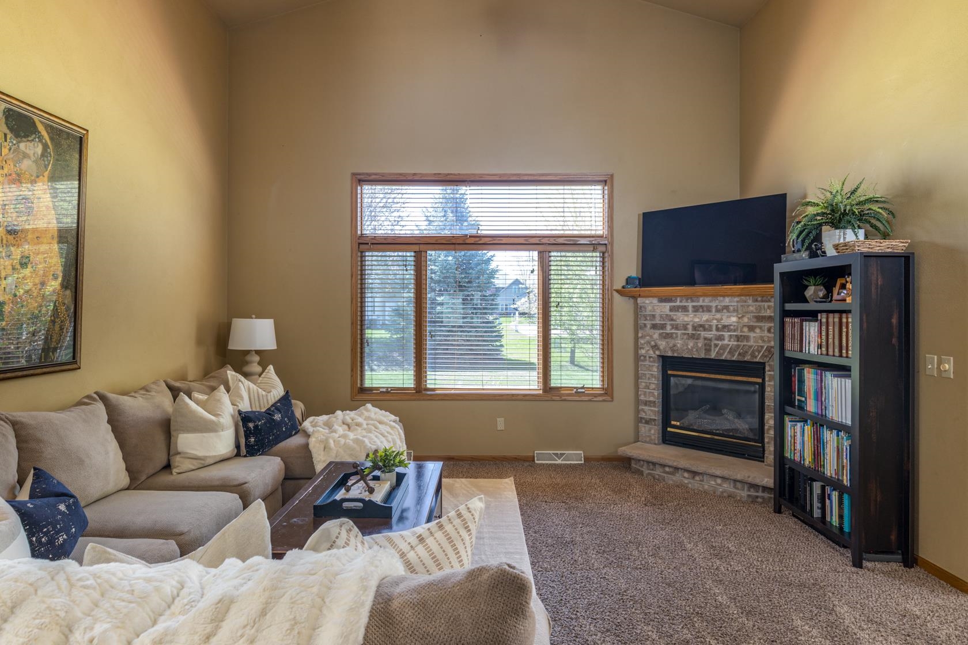

4
Beds
3
Bath
2,418
Sq. Ft.
Sprawling two-story in desirable Bellhaven Estates! Inviting entry w/ an open concept main floor features: great room w/ vaulted ceiling + fireplace, generous dining area w/ backyard access, kitchen w/ island has newly updated counters + backsplash + appliances, family room or flex room off foyer, laundry/mudroom off 3 car garage entrance and a desirable split bedroom layout includes main floor primary suite plus, an open stairway leading to upper bedrooms. Beautiful lot w/ mature trees + landscaping, backyard deck and plenty of room for outdoor play or entertaining. All this plus, enjoy the amenities of this wonderful neighborhood including tennis courts, walking trail and more!
- Total Sq Ft2418
- Above Grade Sq Ft2418
- Taxes6040
- Year Built2001
- Exterior FinishBrick Vinyl Siding
- Garage Size3
- ParkingAttached Garage Door Opener
- CountyWinnebago
- ZoningResidential
Inclusions:
Blinds (All Windows), Window Treatments (Primary), Window Treatments (Kitchen), Water Softener, Furnace HVAC UV Light Air Purifier, Outdoor Play Set
Exclusions:
Security System/Cameras
- Exterior FinishBrick Vinyl Siding
- Misc. InteriorBreakfast Bar Gas Kitchen Island One Vaulted Ceiling(s) Walk-in Closet(s) Wood/Simulated Wood Fl
- TypeResidential Single Family Residence
- HeatingForced Air
- CoolingCentral Air
- WaterWell
- SewerPublic Sewer
- BasementFull Stubbed for Bath Sump Pump
- StyleCape Cod
| Room type | Dimensions | Level |
|---|---|---|
| Bedroom 1 | 16x14 | Main |
| Bedroom 2 | 11x10 | Upper |
| Bedroom 3 | 14x12 | Upper |
| Bedroom 4 | 13x10 | Upper |
| Family Room | 14x12 | Main |
| Kitchen | 16x11 | Main |
| Living Room | 19x16 | Main |
| Dining Room | 12x10 | Main |
| Other Room | 8x7 | Main |
- For Sale or RentFor Sale
- SubdivisionBellhaven Estates
Contact Agency
Similar Properties
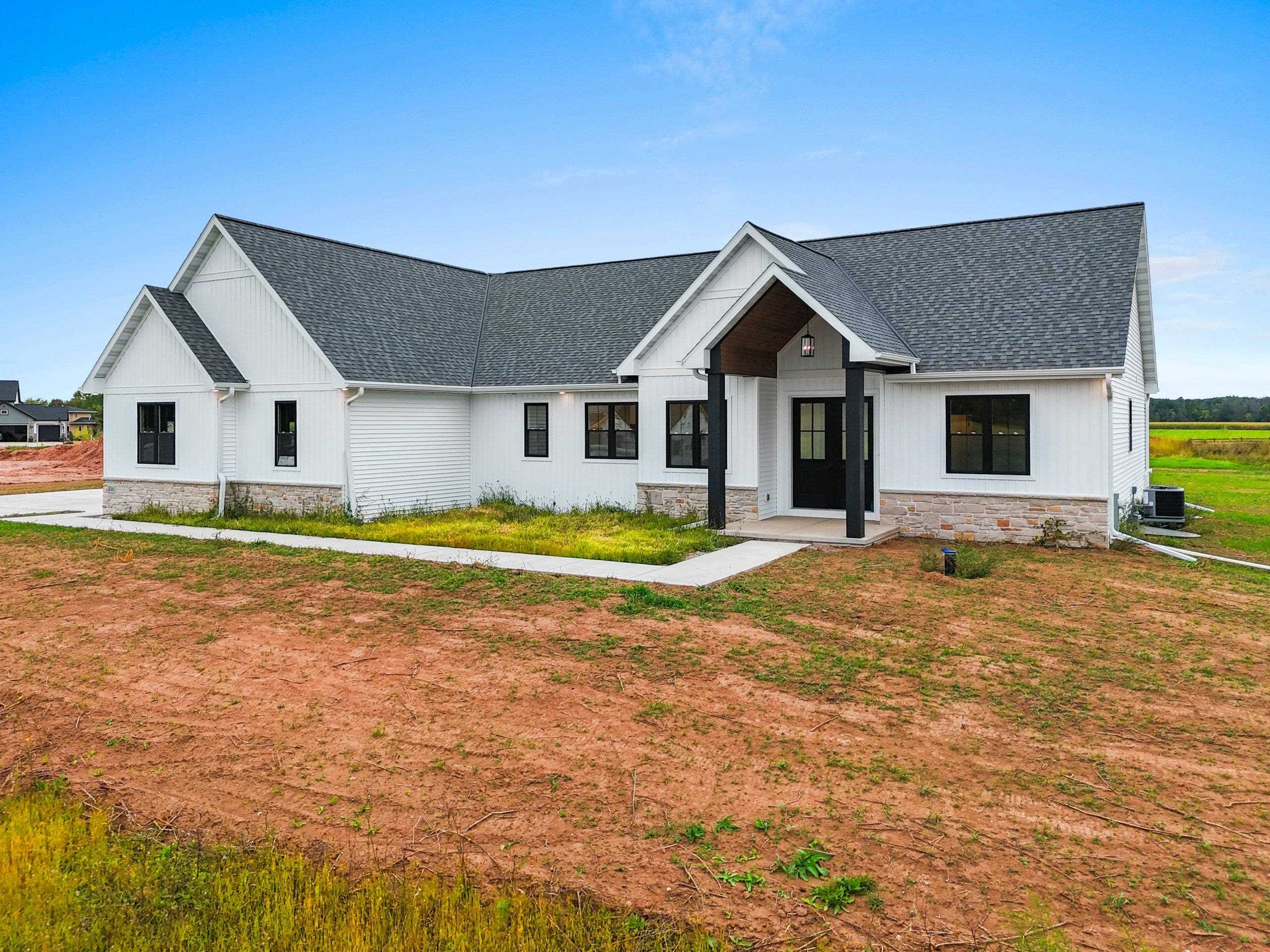
DE PERE, WI, 54115
Adashun Jones, Inc.
Provided by: Best Built, Inc.
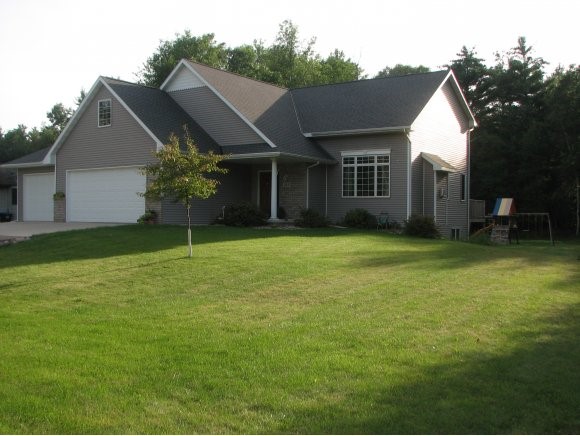
SHAWANO, WI, 54166-5342
Adashun Jones, Inc.
Provided by: Coldwell Banker Real Estate Group
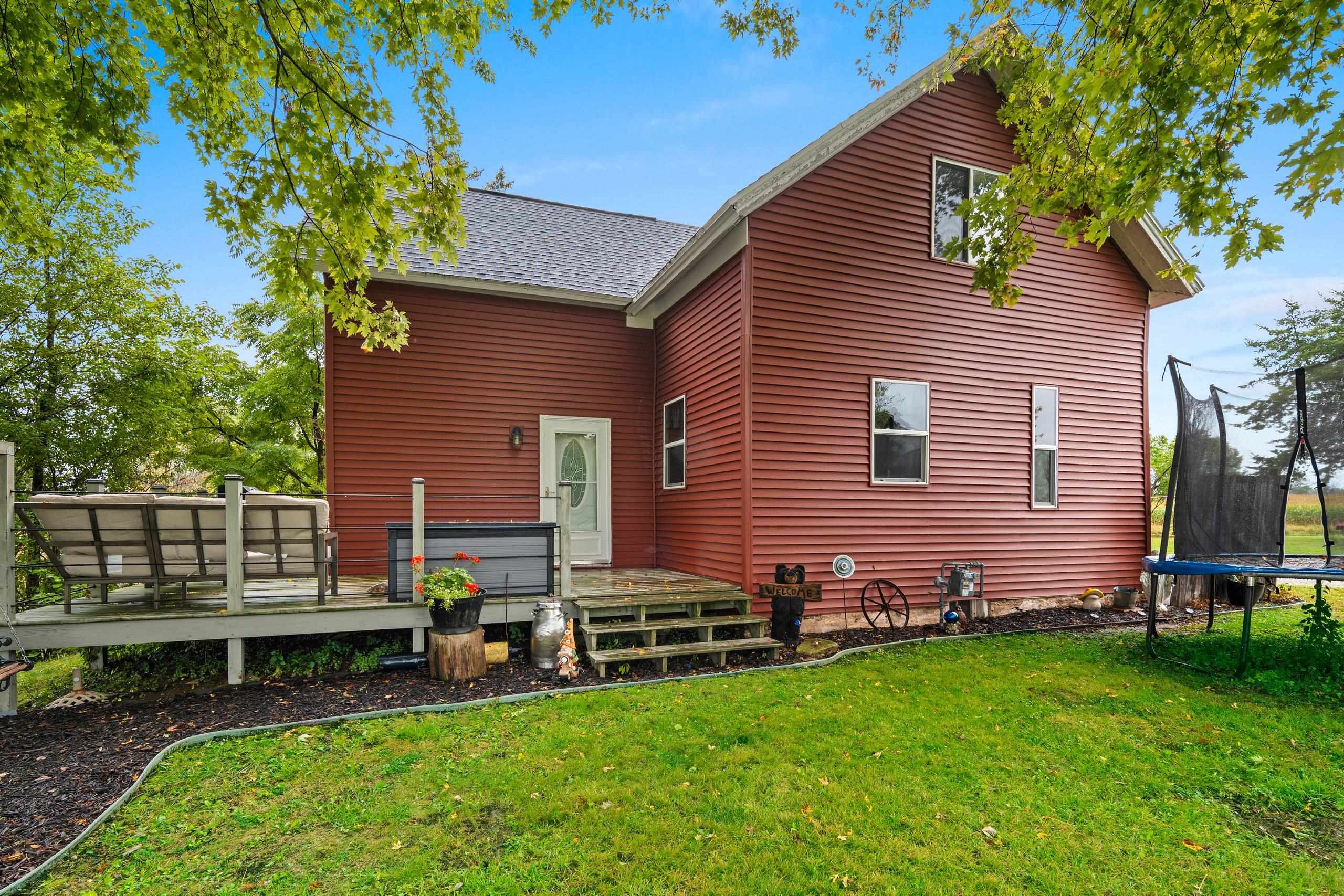
APPLETON, WI, 54913
Adashun Jones, Inc.
Provided by: Score Realty Group, LLC
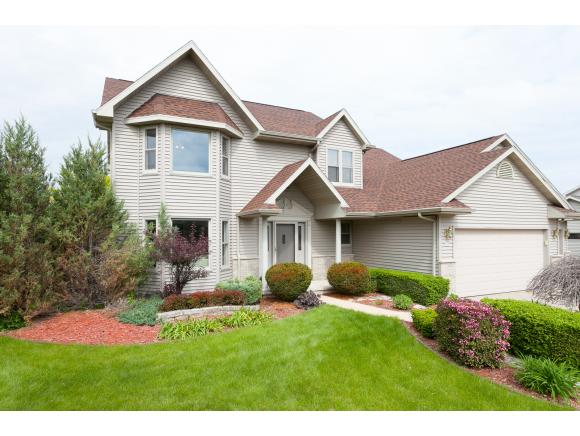
OSHKOSH, WI, 54904-7665
Adashun Jones, Inc.
Provided by: First Weber, Realtors, Oshkosh
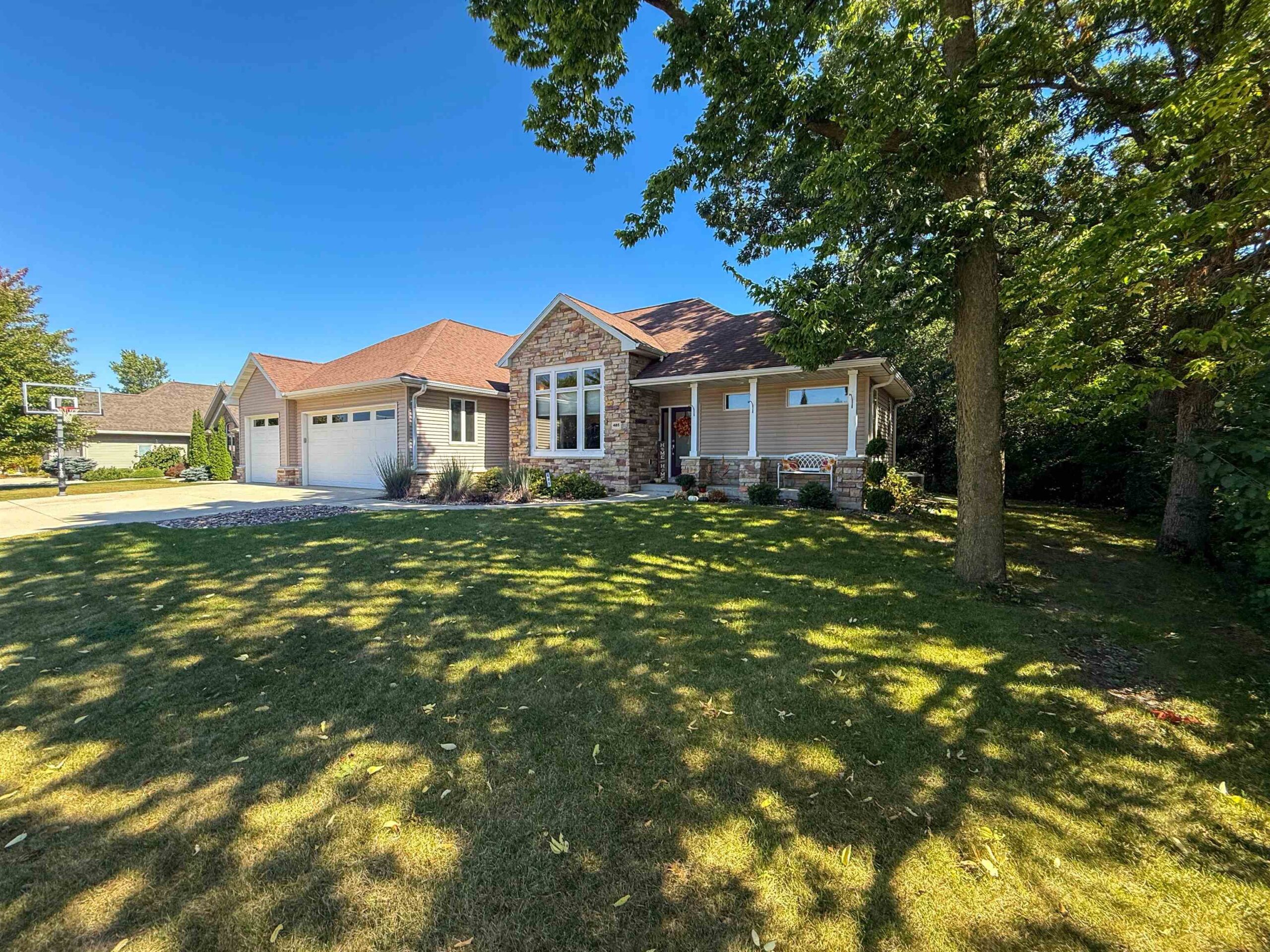
FOND DU LAC, WI, 54937
Adashun Jones, Inc.
Provided by: Roberts Homes and Real Estate
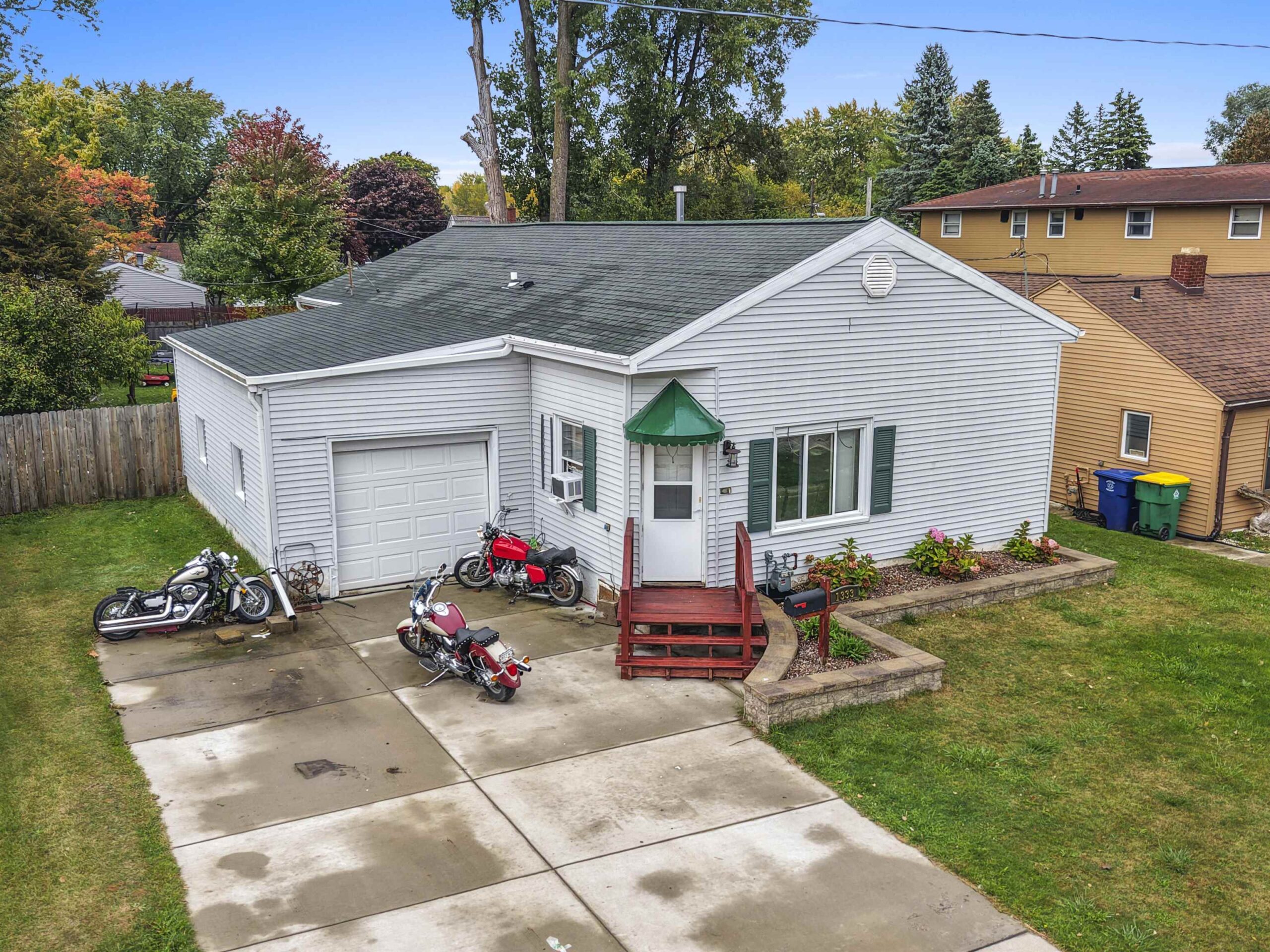
GREEN BAY, WI, 54302
Adashun Jones, Inc.
Provided by: Berkshire Hathaway HS Bay Area Realty
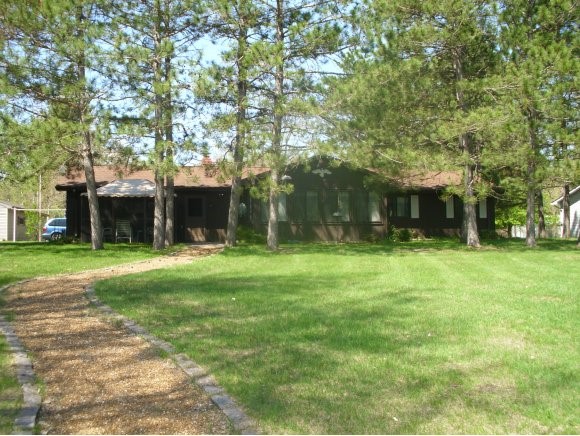
NESHKORO, WI, 54960
Adashun Jones, Inc.
Provided by: First Weber, Inc.

OMRO, WI, 54963
Adashun Jones, Inc.
Provided by: RE/MAX 24/7 Real Estate, LLC




