
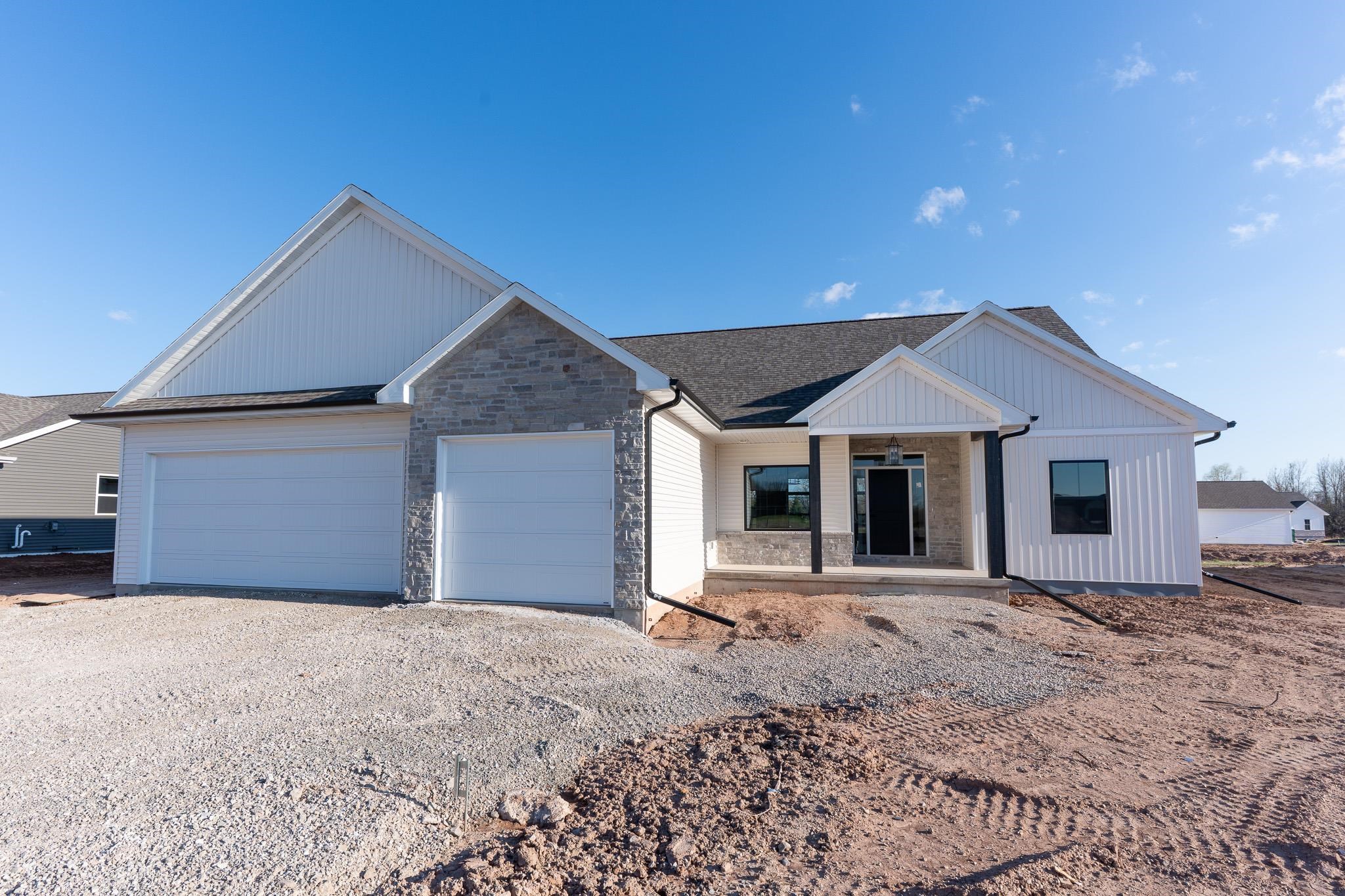
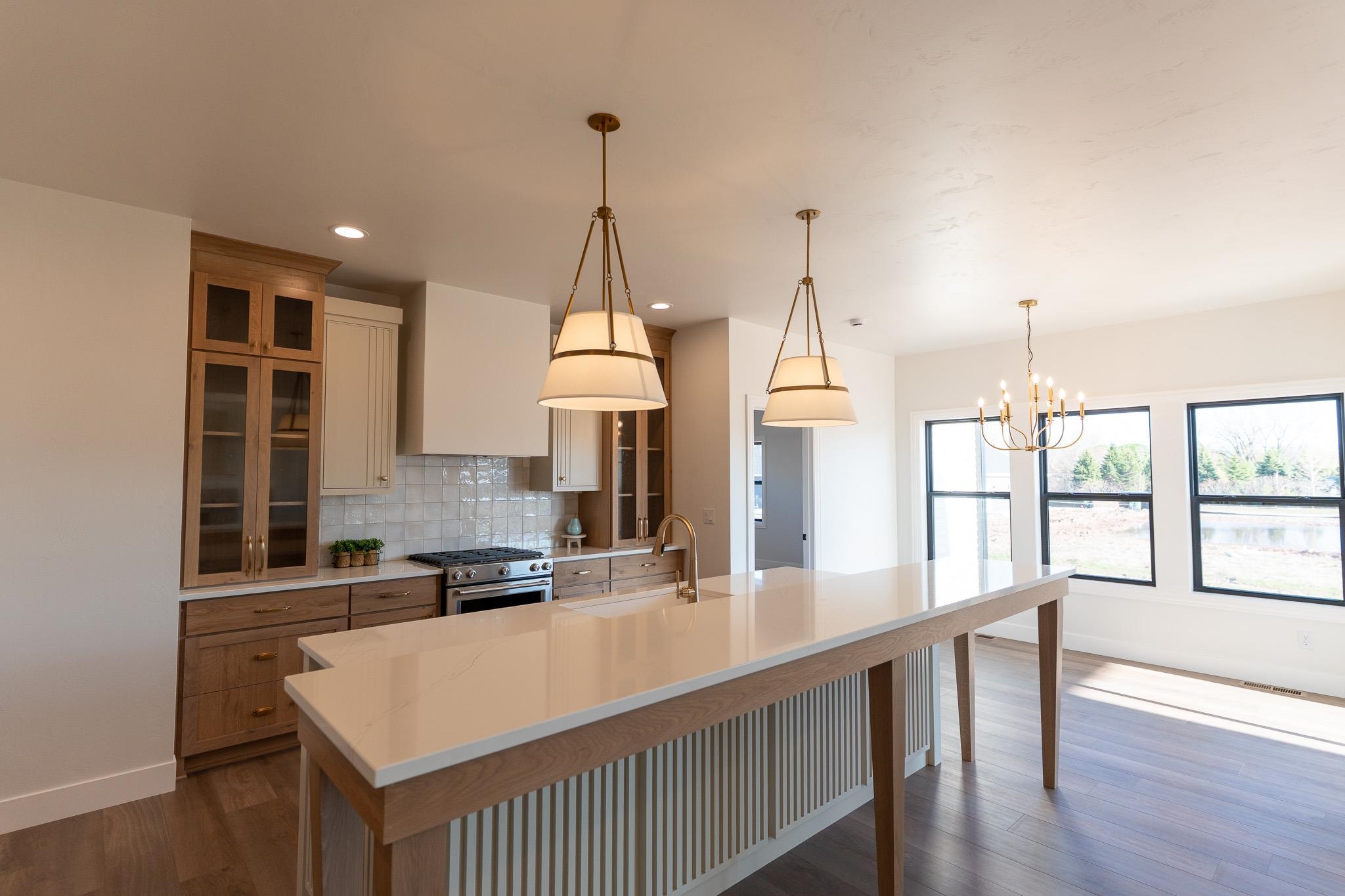
3
Beds
3
Bath
2,012
Sq. Ft.
Another Quality Custom home by Jason Selig Homes. 3 bedroom 2.5 bath, 2,012 sqft with covered rear porch is a must see! Located in Harrison Heights subdivision off Woodland road in the Village of Harrison and Kimberly school district. This open concept home offers a custom kitchen with many extra details, including a 10 foot, two tier island, Kitchen Aid appliances, beautiful white oak cabinets, and walk in pantry with wood shelving, additional counter top space and tile backsplash. Undercabinet and accent lighting throughout. The primary bedroom bath features heated tile floor, an amazing 6x4 foot walk in tile shower, dual sinks and a walk in closet.
Your monthly payment
$0
- Total Sq Ft2012
- Above Grade Sq Ft2012
- Year Built2025
- Exterior FinishVinyl Siding
- Garage Size3
- ParkingAttached
- CountyCalumet
- ZoningResidential
Inclusions:
Dishwasher, Microwave, Range, Refrigerator, Driveway, Sidewalks
- Exterior FinishVinyl Siding
- Misc. InteriorElect Built In-Not Frplc Gas One
- TypeResidential Single Family Residence
- HeatingForced Air
- CoolingCentral Air
- WaterPublic
- SewerPublic Sewer
- BasementFull Full Sz Windows Min 20x24
| Room type | Dimensions | Level |
|---|---|---|
| Bedroom 1 | 14x14 | Main |
| Bedroom 2 | 12x11 | Main |
| Bedroom 3 | 12x11 | Main |
| Kitchen | 15x16 | Main |
| Living Room | 17x17 | Main |
| Dining Room | 11x9 | Main |
- New Construction1
- For Sale or RentFor Sale
Contact Agency
Similar Properties
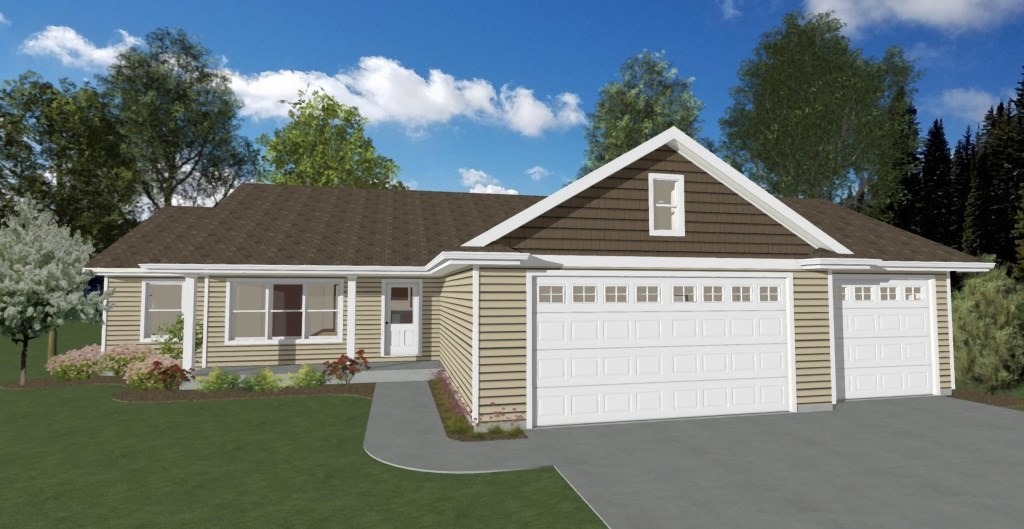
APPLETON, WI, 54915
Adashun Jones, Inc.
Provided by: Acre Realty, Ltd.
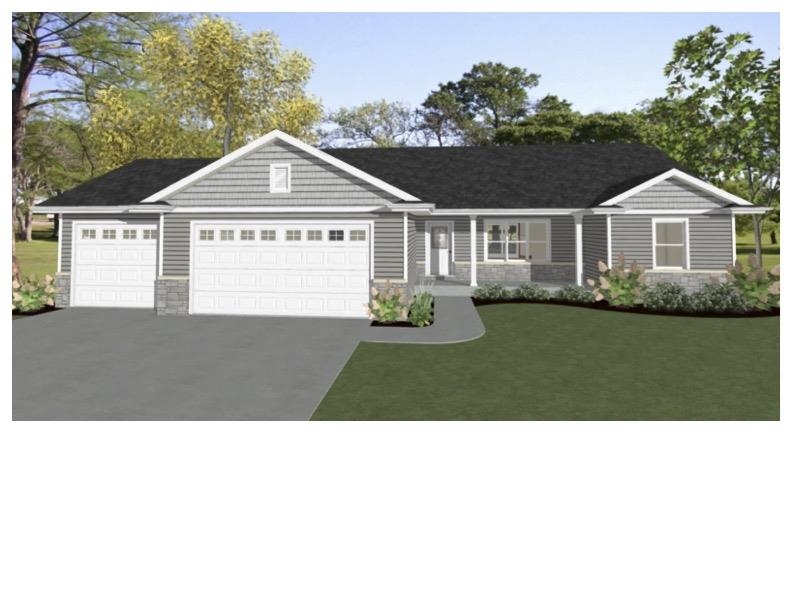
APPLETON, WI, 54915
Adashun Jones, Inc.
Provided by: Acre Realty, Ltd.
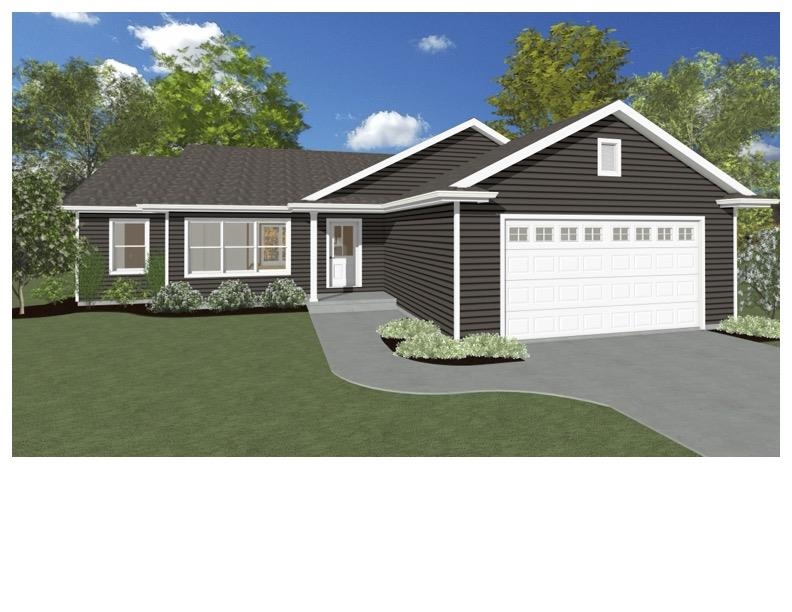
APPLETON, WI, 54915
Adashun Jones, Inc.
Provided by: Acre Realty, Ltd.
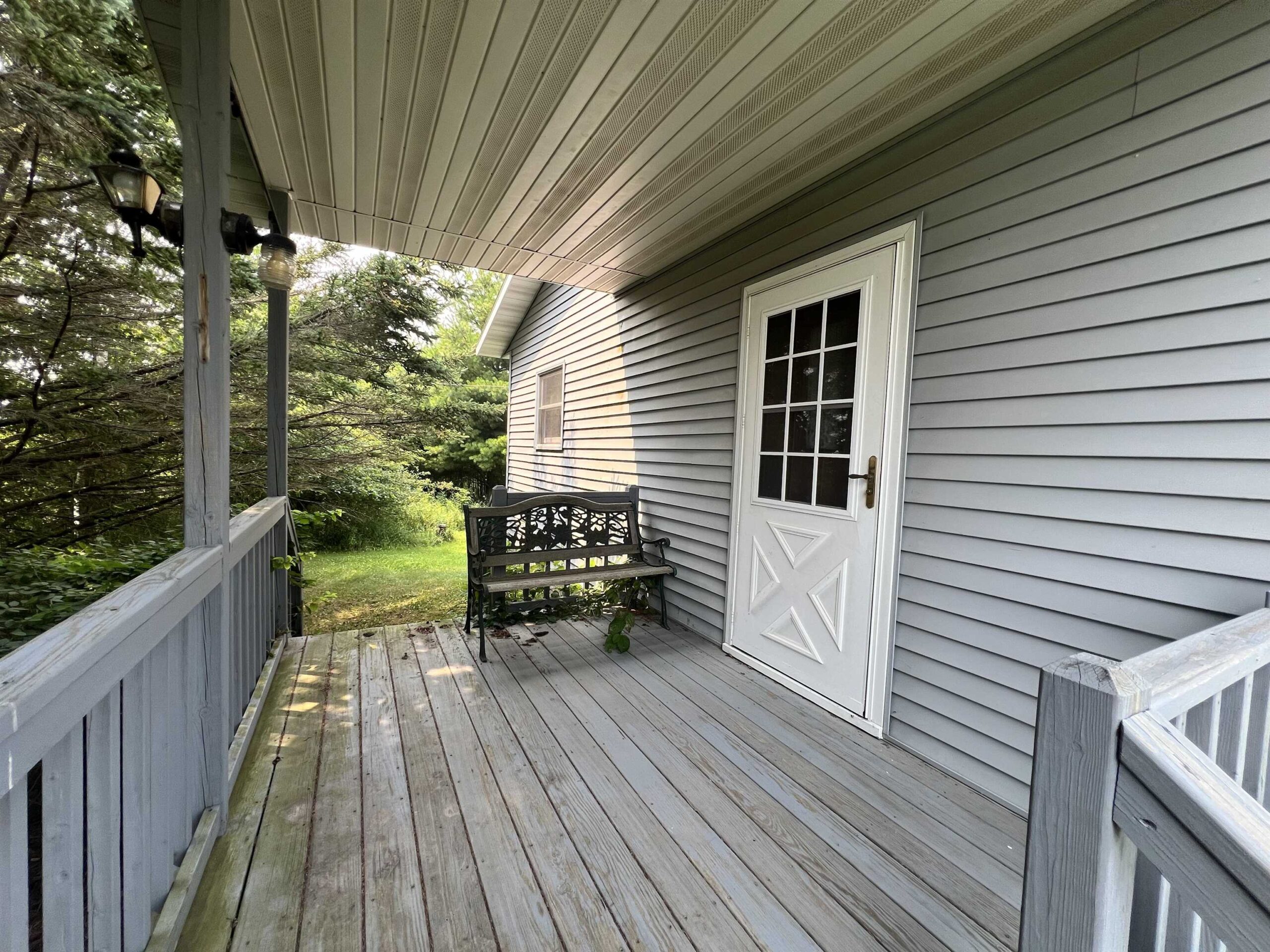
ALGOMA, WI, 54201
Adashun Jones, Inc.
Provided by: ERA Starr Realty
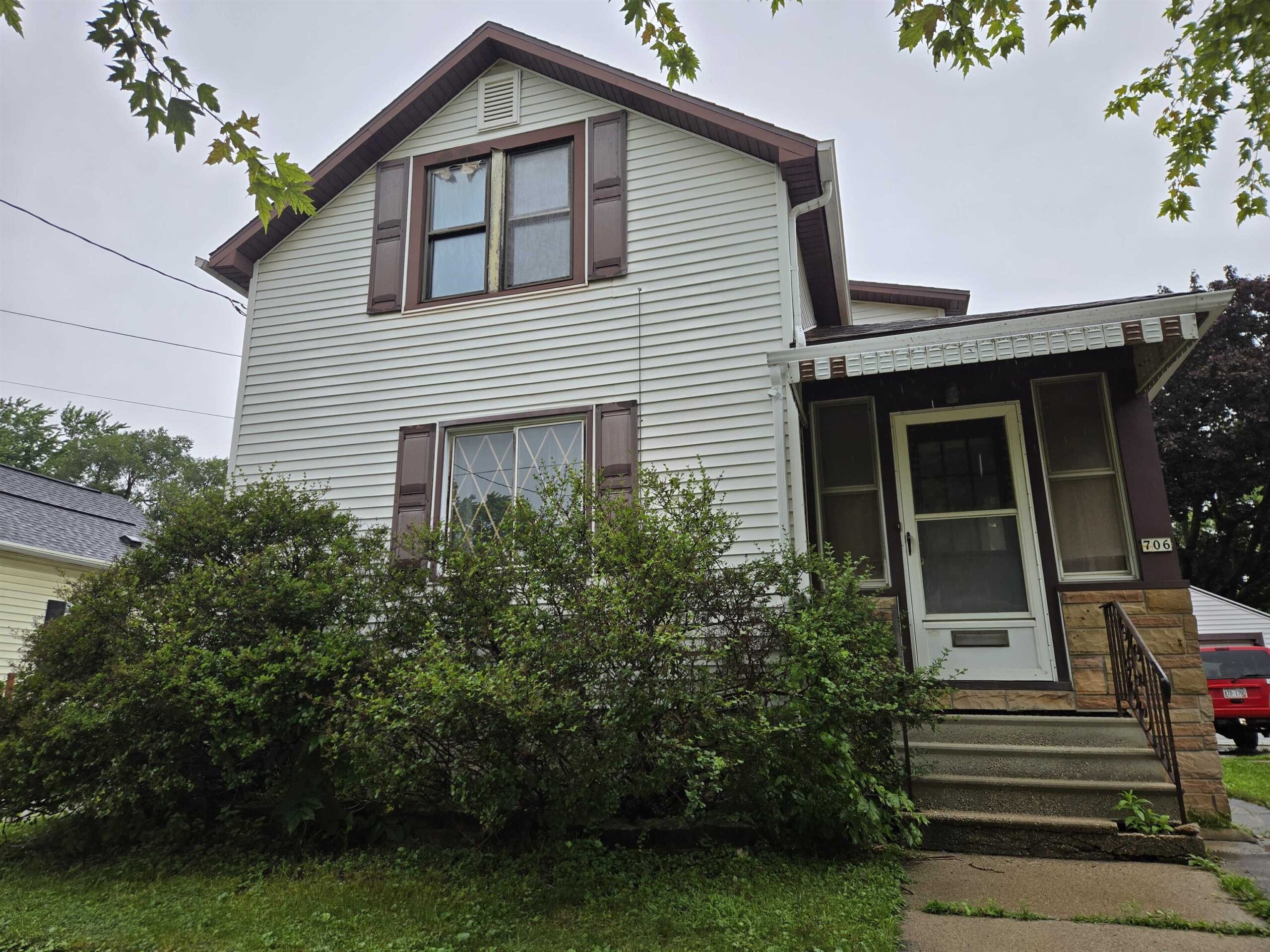
OSHKOSH, WI, 54902-6312
Adashun Jones, Inc.
Provided by: First Weber, Realtors, Oshkosh
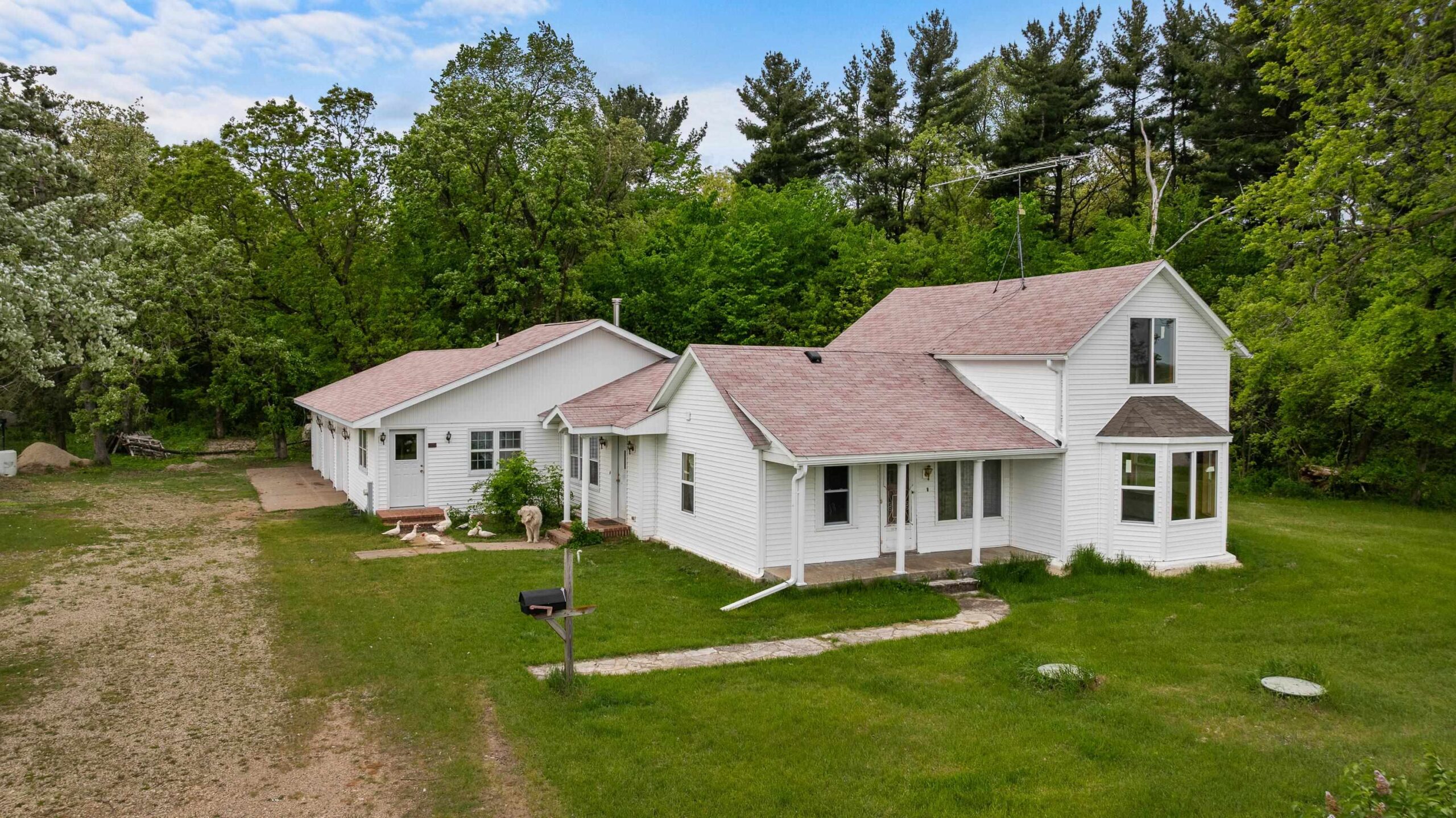
HANCOCK, WI, 54943
Adashun Jones, Inc.
Provided by: First Weber, Inc.
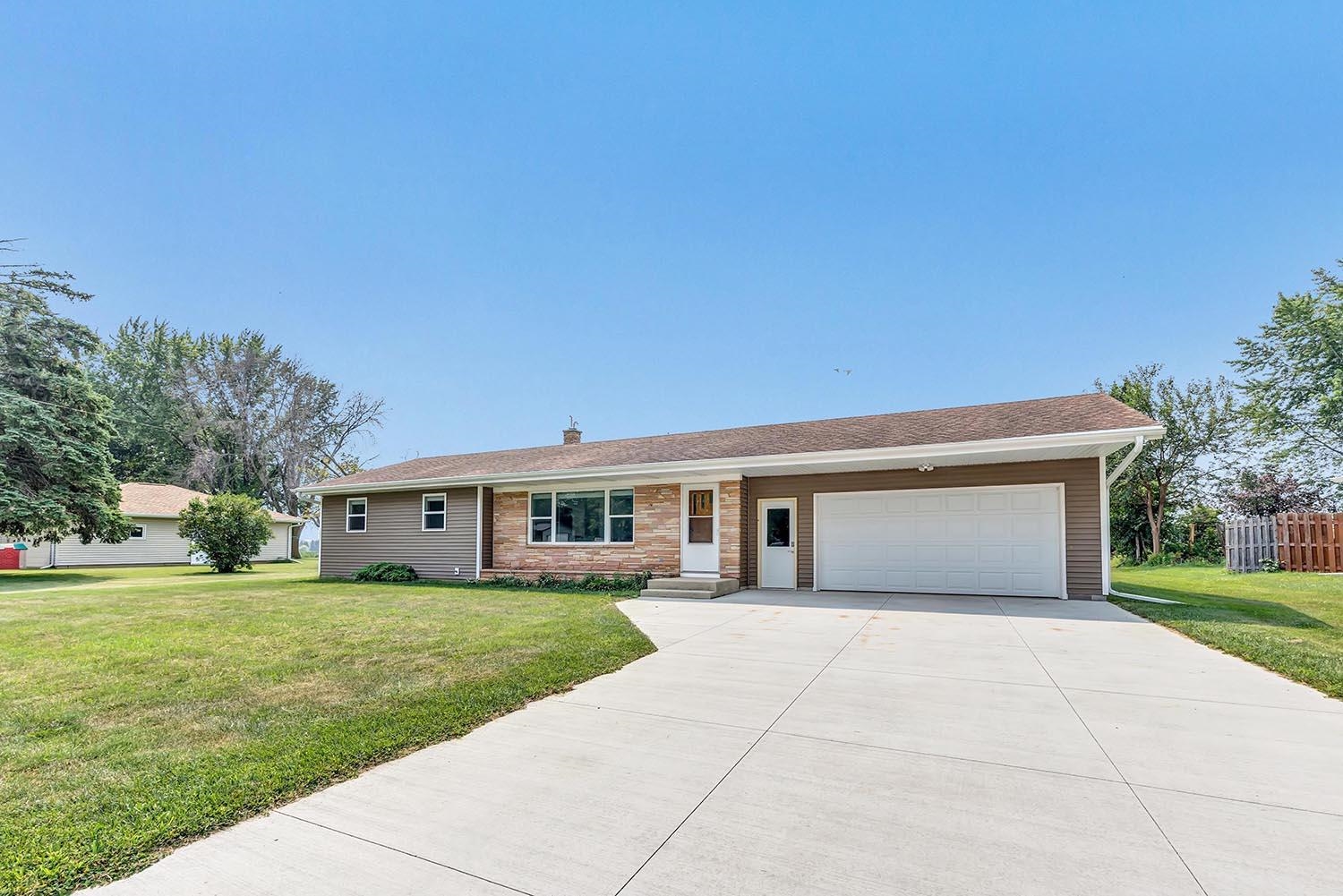
STOCKBRIDGE, WI, 53088
Adashun Jones, Inc.
Provided by: Todd Wiese Homeselling System, Inc.

PINE RIVER, WI, 54965
Adashun Jones, Inc.
Provided by: Beiser Realty, LLC
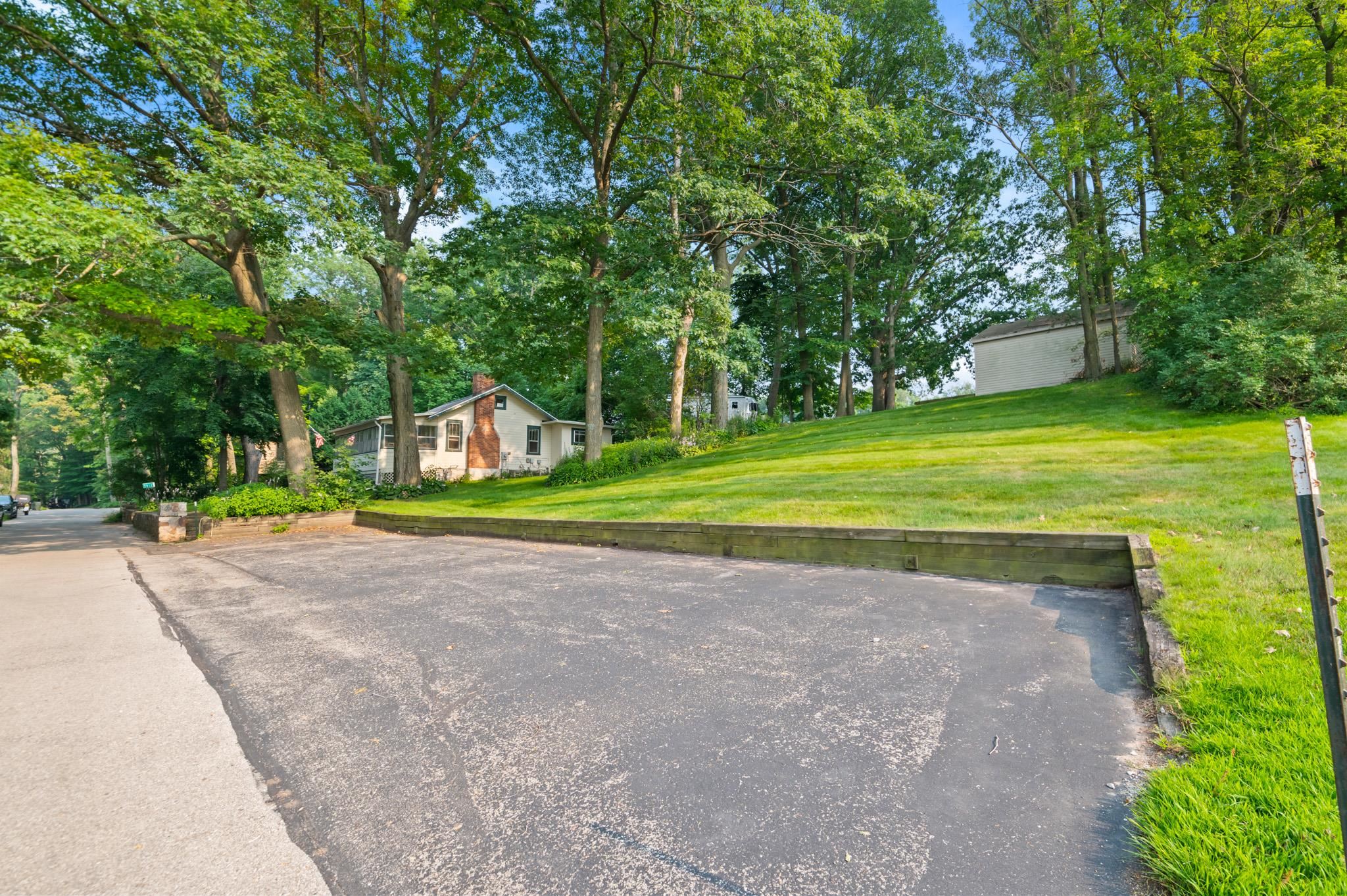
NEW FRANKEN, WI, 54229
Adashun Jones, Inc.
Provided by: Keller Williams Green Bay
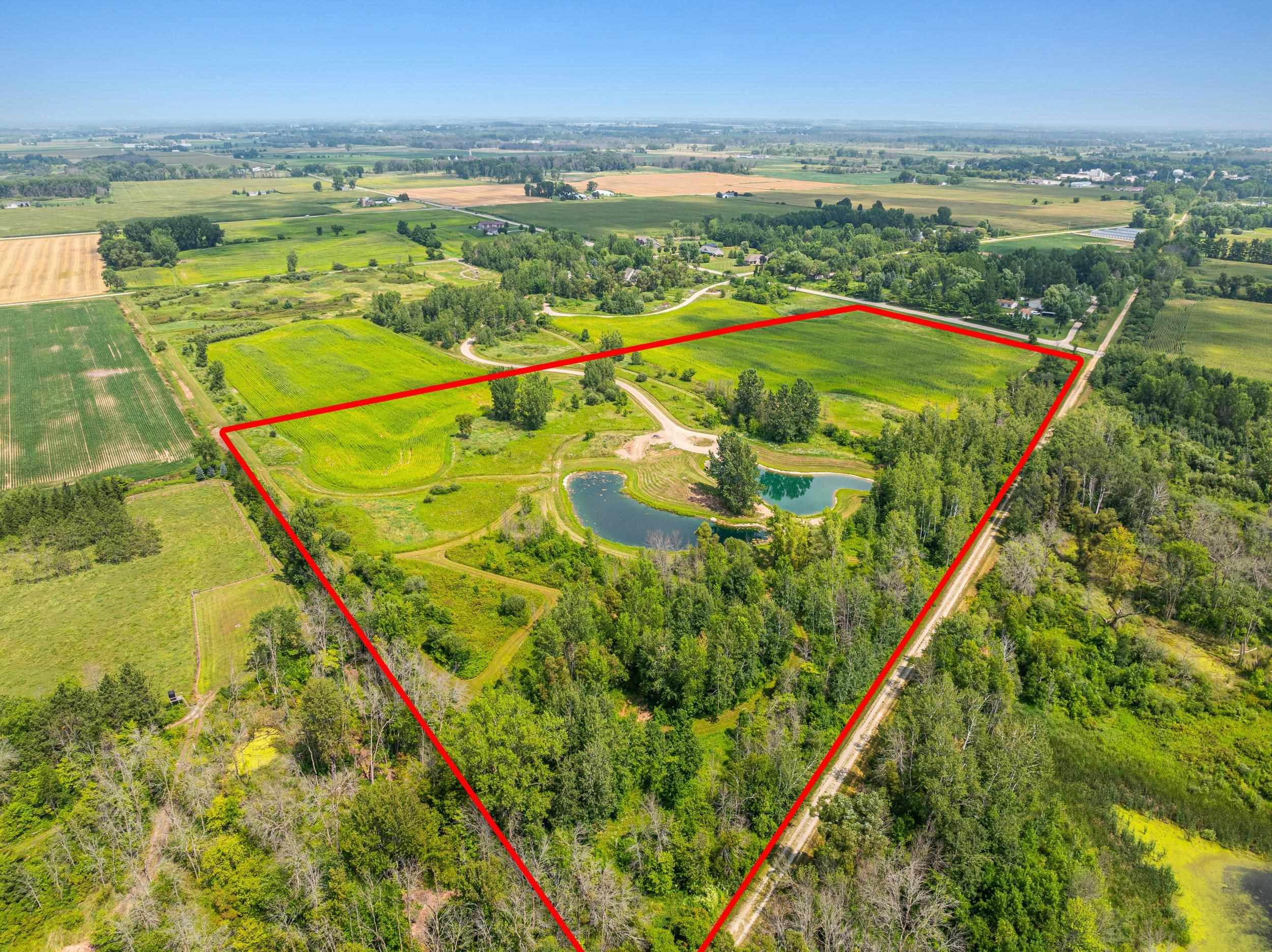
BLACK CREEK, WI, 54106
Adashun Jones, Inc.
Provided by: Century 21 Ace Realty
