

4
Beds
3
Bath
2,643
Sq. Ft.
Stunning and accessible ranch home featuring zero-entry doors, a ramp to the back deck, and a zero-threshold shower. The open-concept layout includes a spacious living room with cathedral ceilings, flowing into a modern kitchen with a large center island and a dining area that opens to the back deck, perfect for relaxing or entertaining. The main floor offers three generously sized bedrooms, including a primary suite with a walk-in closet and accessible shower. The fully finished basement includes a kitchenette, additional bedroom, and full bath. Garage showcases 10’ doors and includes EV outlets. Located in a growing area with nearby shopping, dining, golf courses, and within Pulaski School District. LL sqft=matterport.
- Total Sq Ft2643
- Above Grade Sq Ft1690
- Below Grade Sq Ft953
- Taxes3970.26
- Year Built2011
- Exterior FinishPet Containment Fnc-Elec Vinyl Siding
- Garage Size2
- ParkingAttached
- CountyBrown
- ZoningResidential
Inclusions:
Refrigerator, oven/range, dishwasher, microwave, LL& garage refrigerators, washer, dryer, ring doorbell, invisible fence, handicap accessible features
Exclusions:
Seller's personal property.
- Exterior FinishPet Containment Fnc-Elec Vinyl Siding
- Misc. InteriorAt Least 1 Bathtub Cable Available Hi-Speed Internet Availbl Kitchen Island None Vaulted Ceiling(s) Walk-in Closet(s) Walk-in Shower
- TypeResidential Single Family Residence
- HeatingForced Air
- CoolingCentral Air Whole House Fan
- WaterPublic
- SewerPublic Sewer
- BasementFinished Full
- StyleRanch
| Room type | Dimensions | Level |
|---|---|---|
| Bedroom 1 | 17x11 | Main |
| Bedroom 2 | 12x11 | Main |
| Bedroom 3 | 12x11 | Main |
| Bedroom 4 | 20x13 | Lower |
| Family Room | 36x12 | Lower |
| Kitchen | 13x12 | Main |
| Living Room | 17x13 | Main |
| Dining Room | 13x12 | Main |
| Other Room | 15x11 | Lower |
- For Sale or RentFor Sale
Contact Agency
Similar Properties
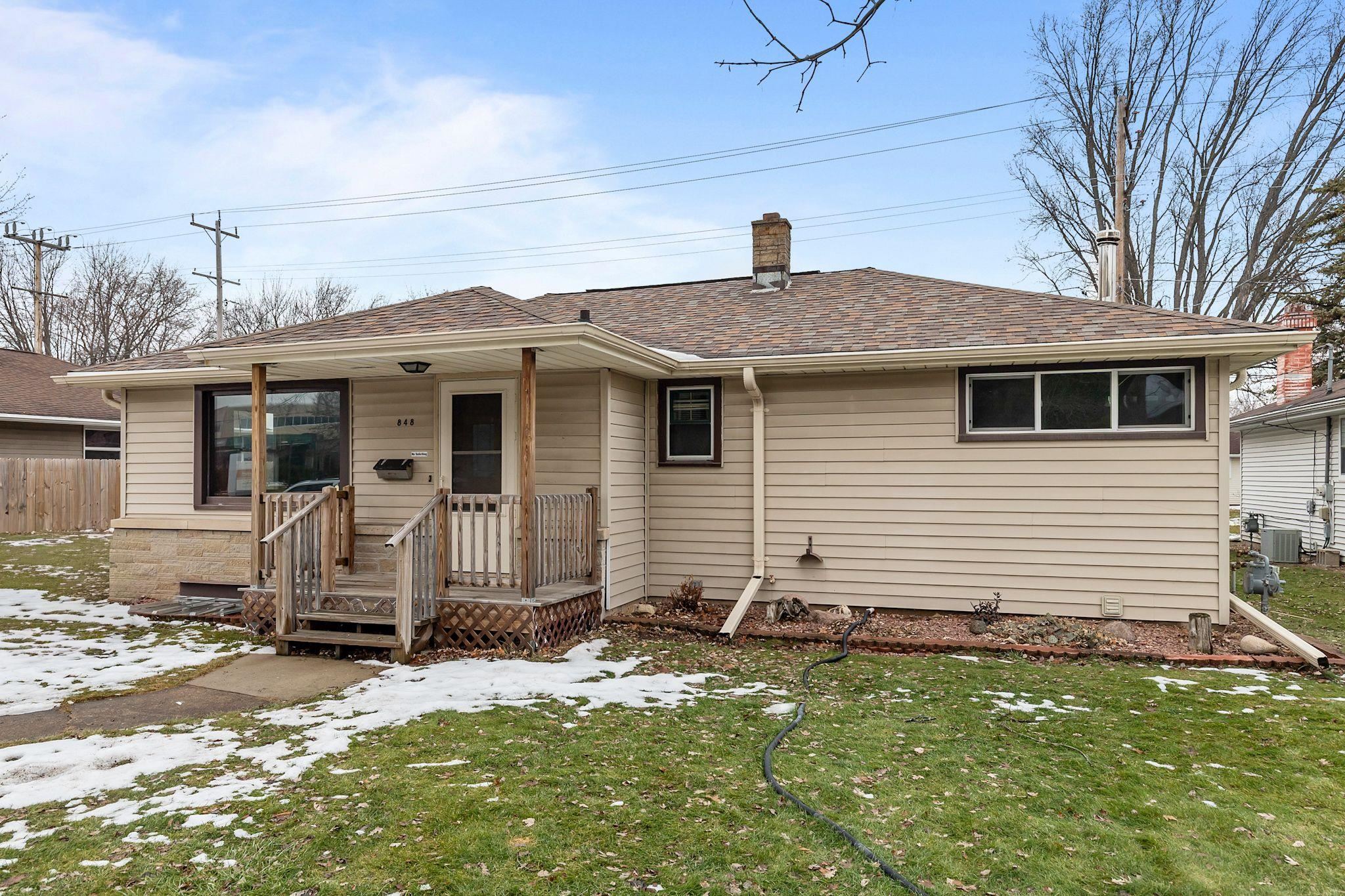
APPLETON, WI, 54911
Adashun Jones, Inc.
Provided by: Century 21 Ace Realty
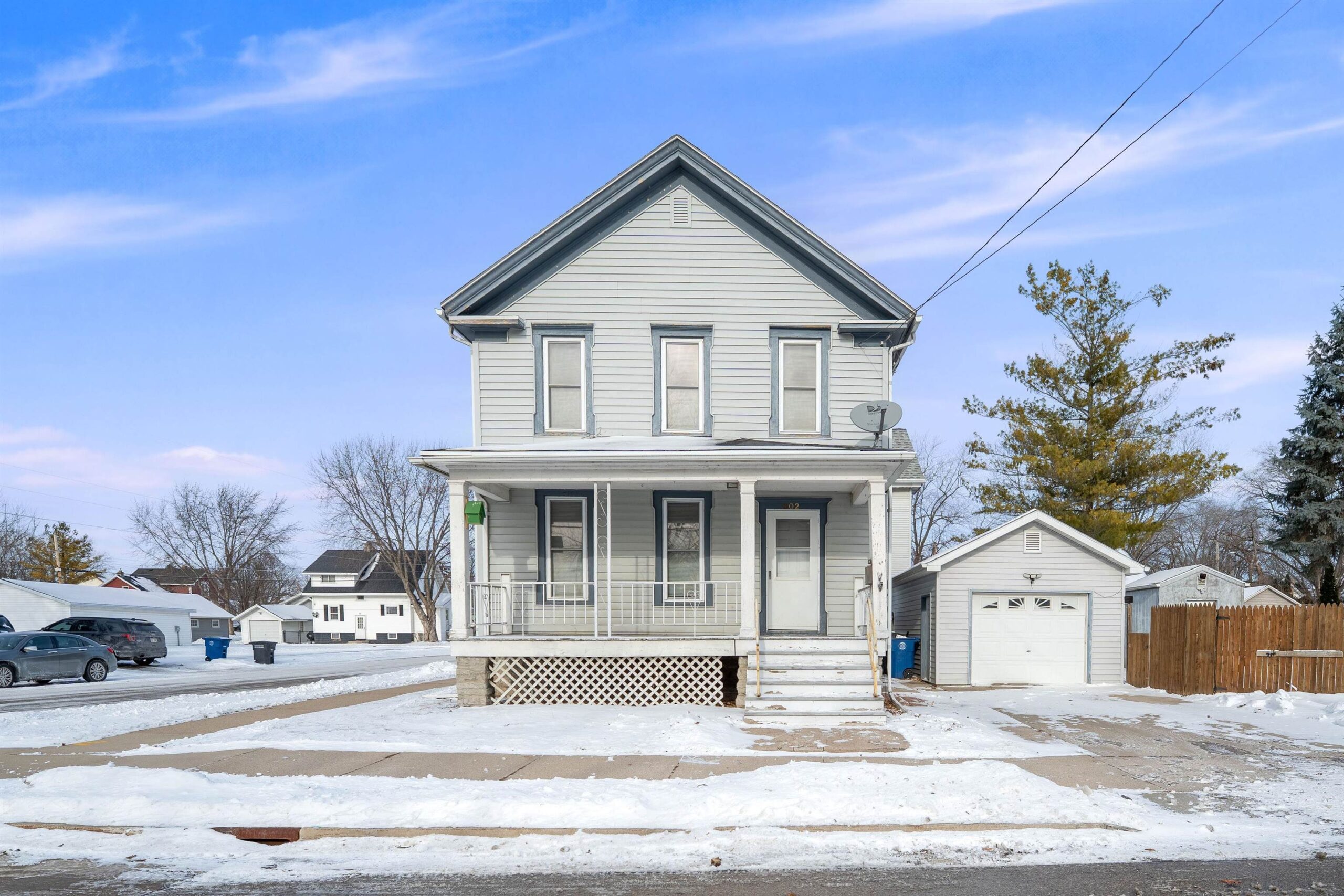
OSHKOSH, WI, 54901-5211
Adashun Jones, Inc.
Provided by: First Weber, Realtors, Oshkosh
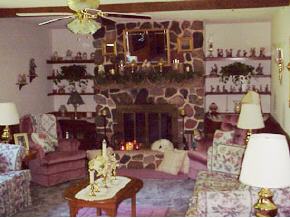
FOND DU LAC, WI, 54935

Colette
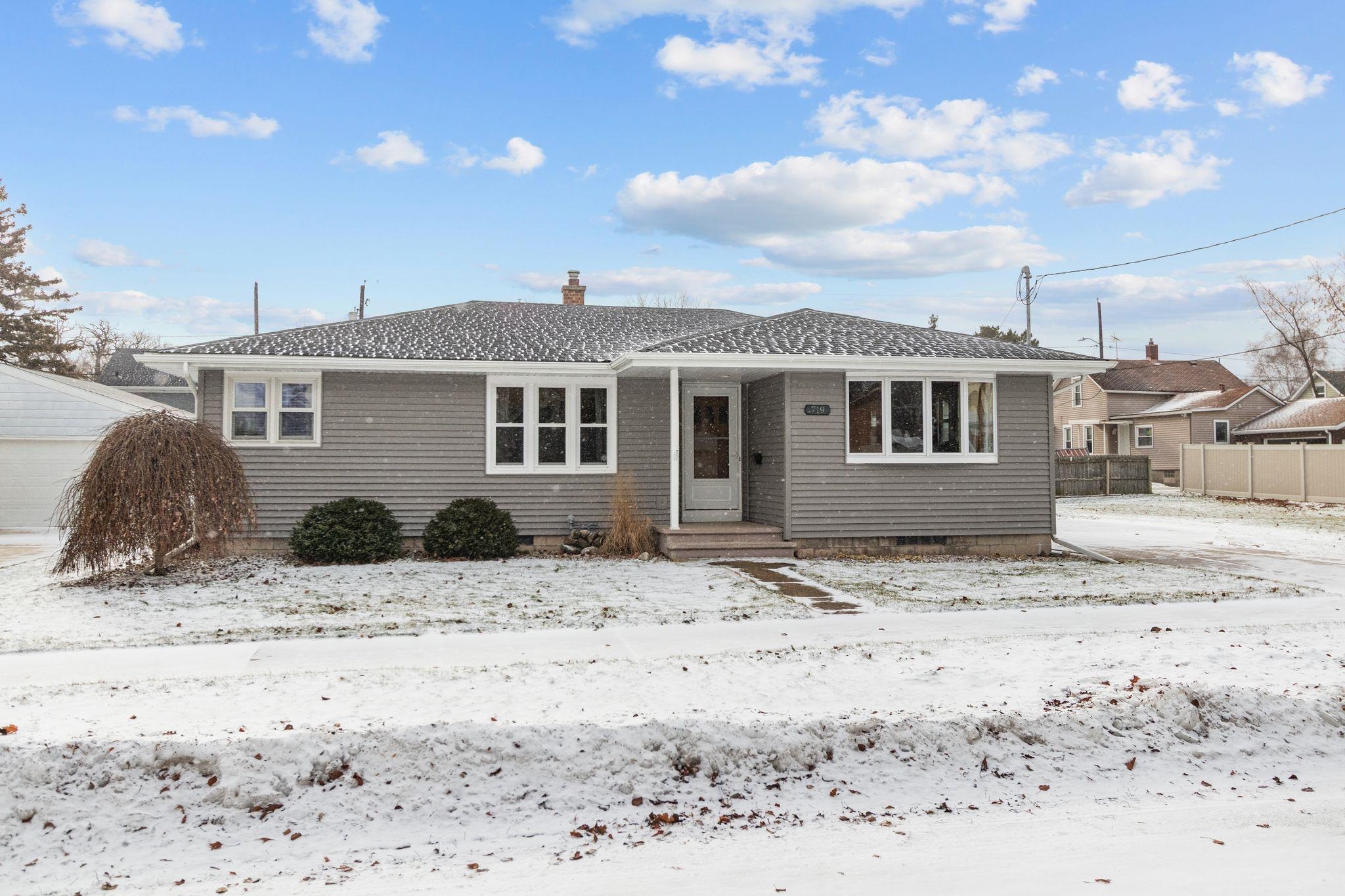
OSHKOSH, WI, 54902-5858
Adashun Jones, Inc.
Provided by: Coldwell Banker Real Estate Group
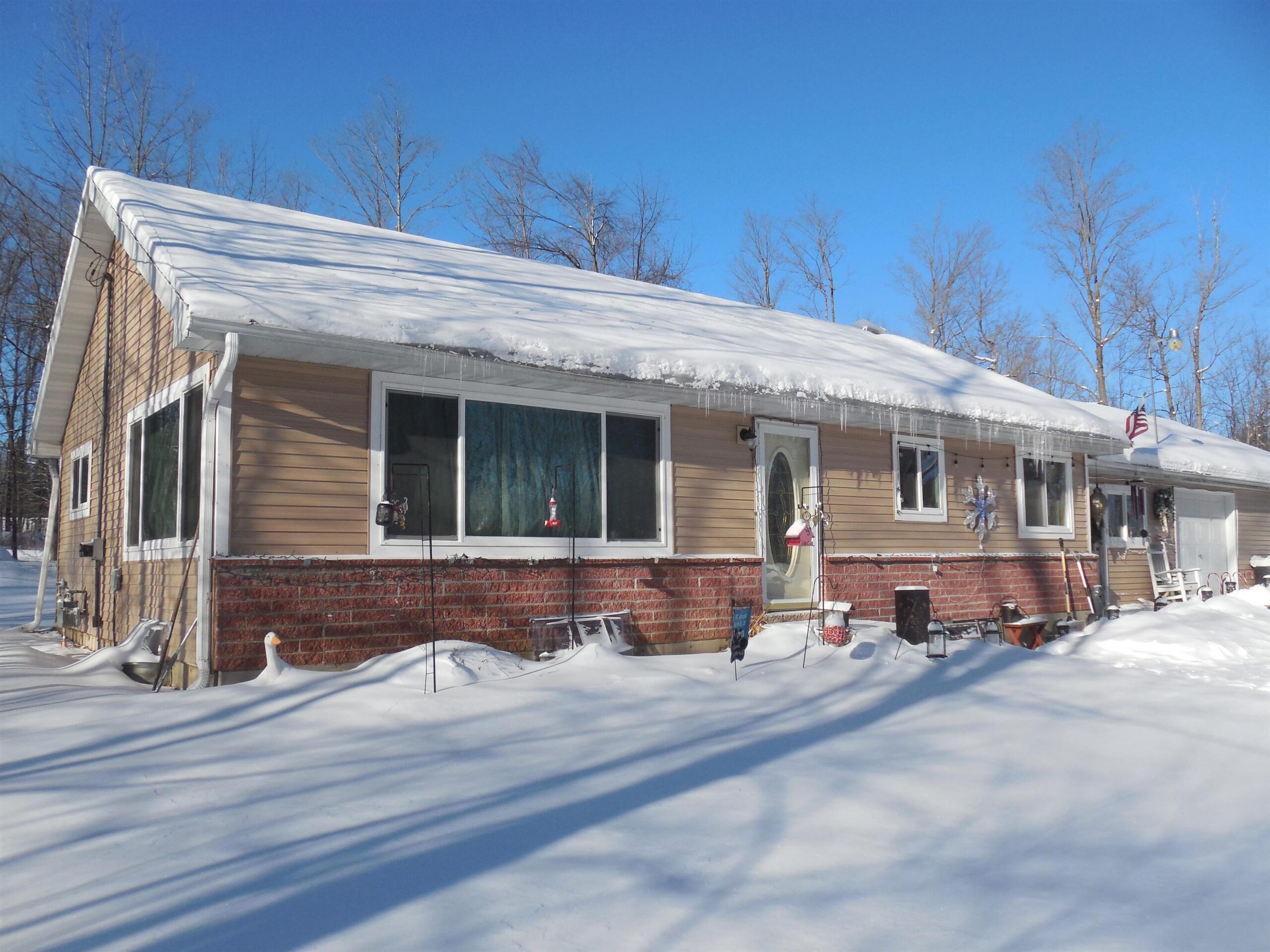
WABENO, WI, 54566
Adashun Jones, Inc.
Provided by: Fathom Realty, LLC
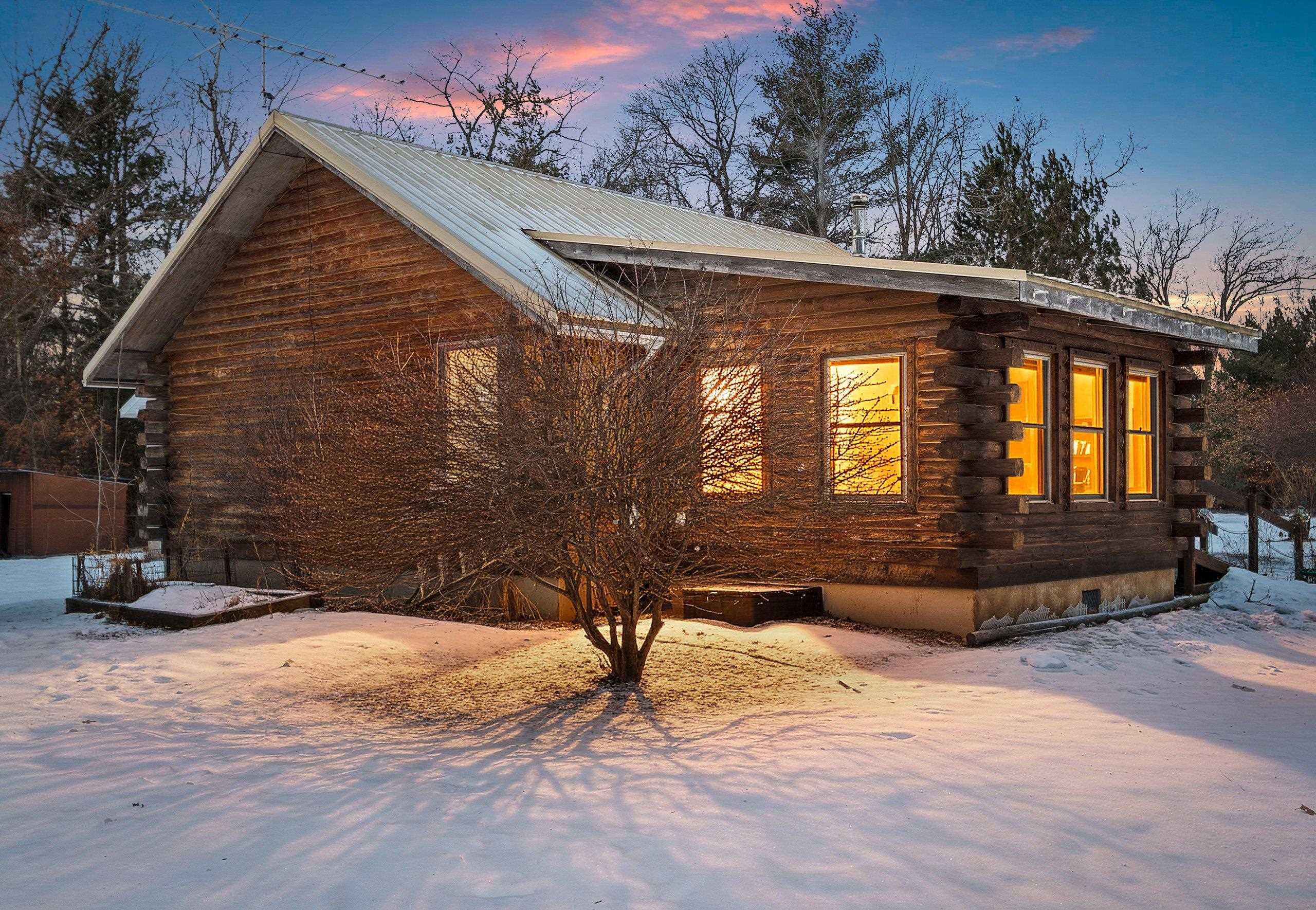
MARINETTE, WI, 54143-9740
Adashun Jones, Inc.
Provided by: Venture Real Estate Co
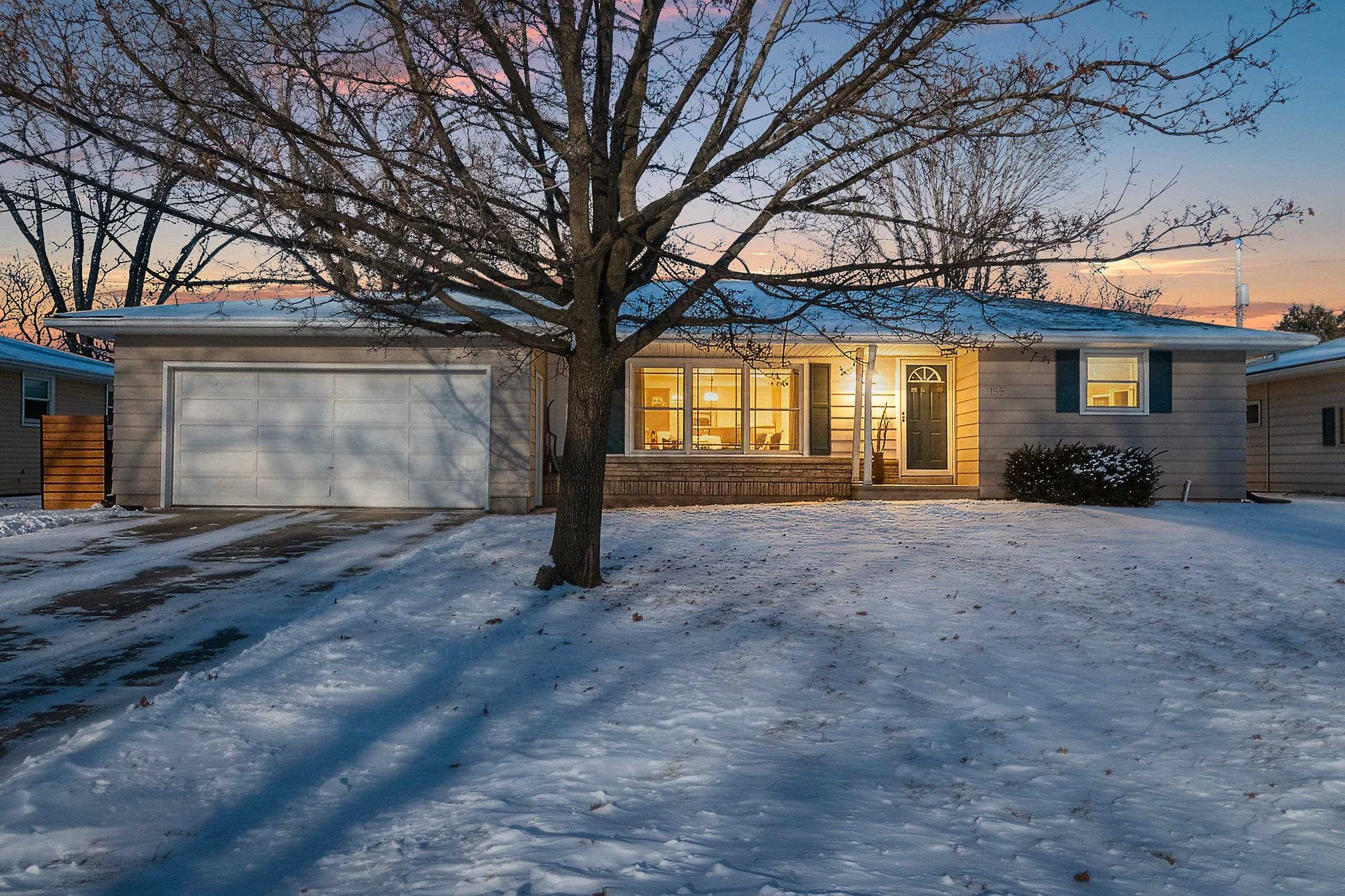
GREEN BAY, WI, 54301-1242
Adashun Jones, Inc.
Provided by: Shorewest, Realtors
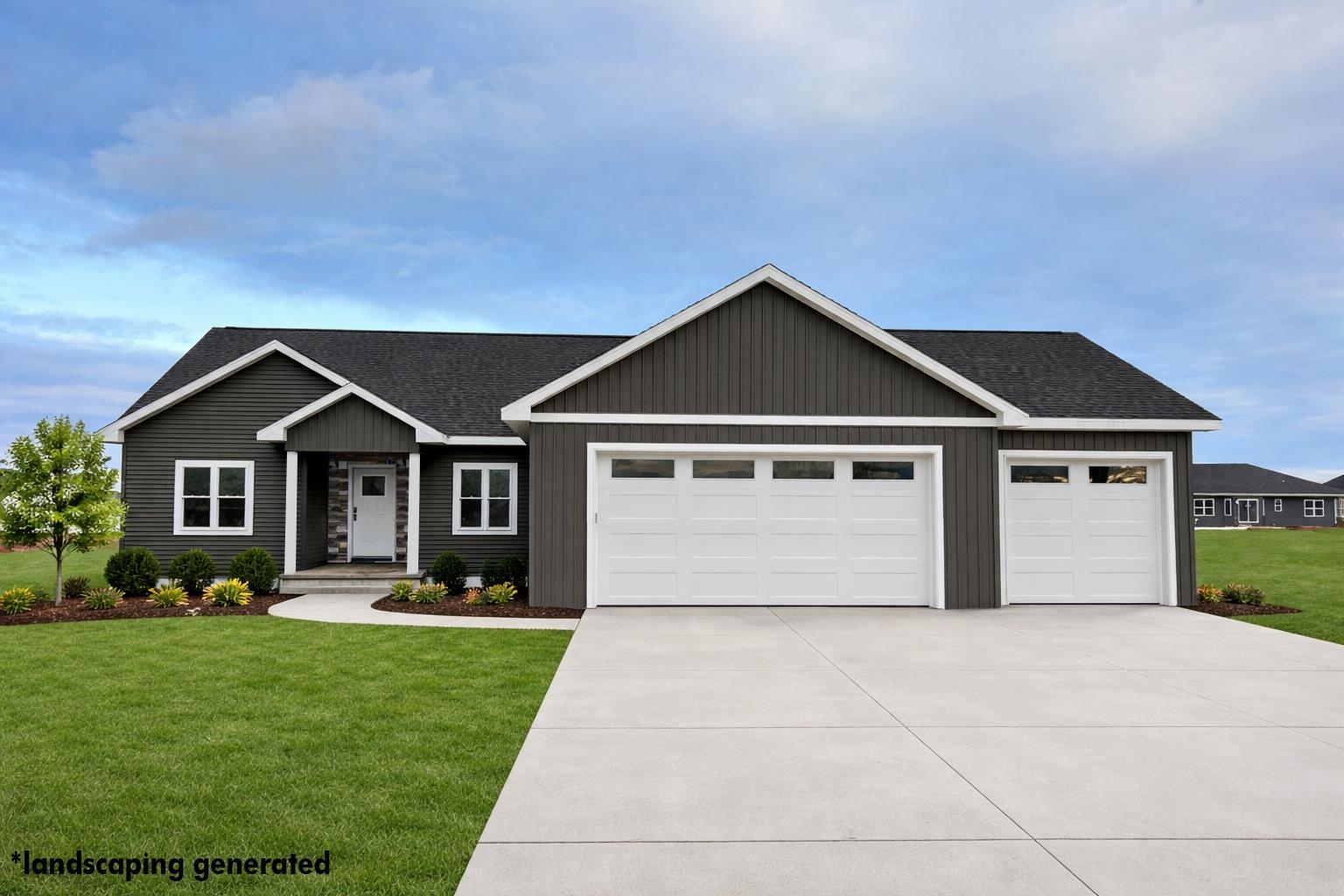
APPLETON, WI, 54915
Adashun Jones, Inc.
Provided by: Realty One Group Haven
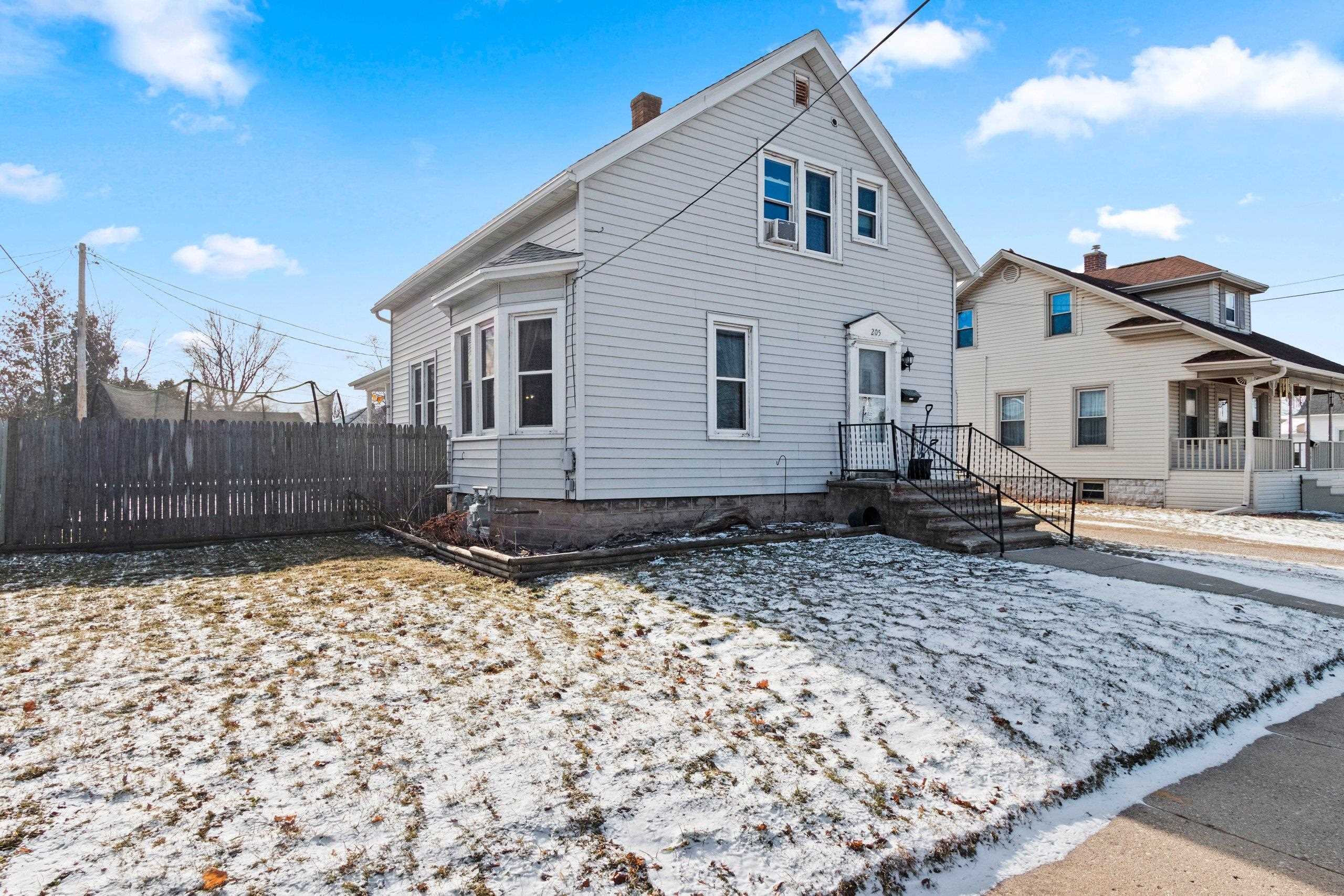
NEENAH, WI, 54956-3351
Adashun Jones, Inc.
Provided by: Modern Classic Realty
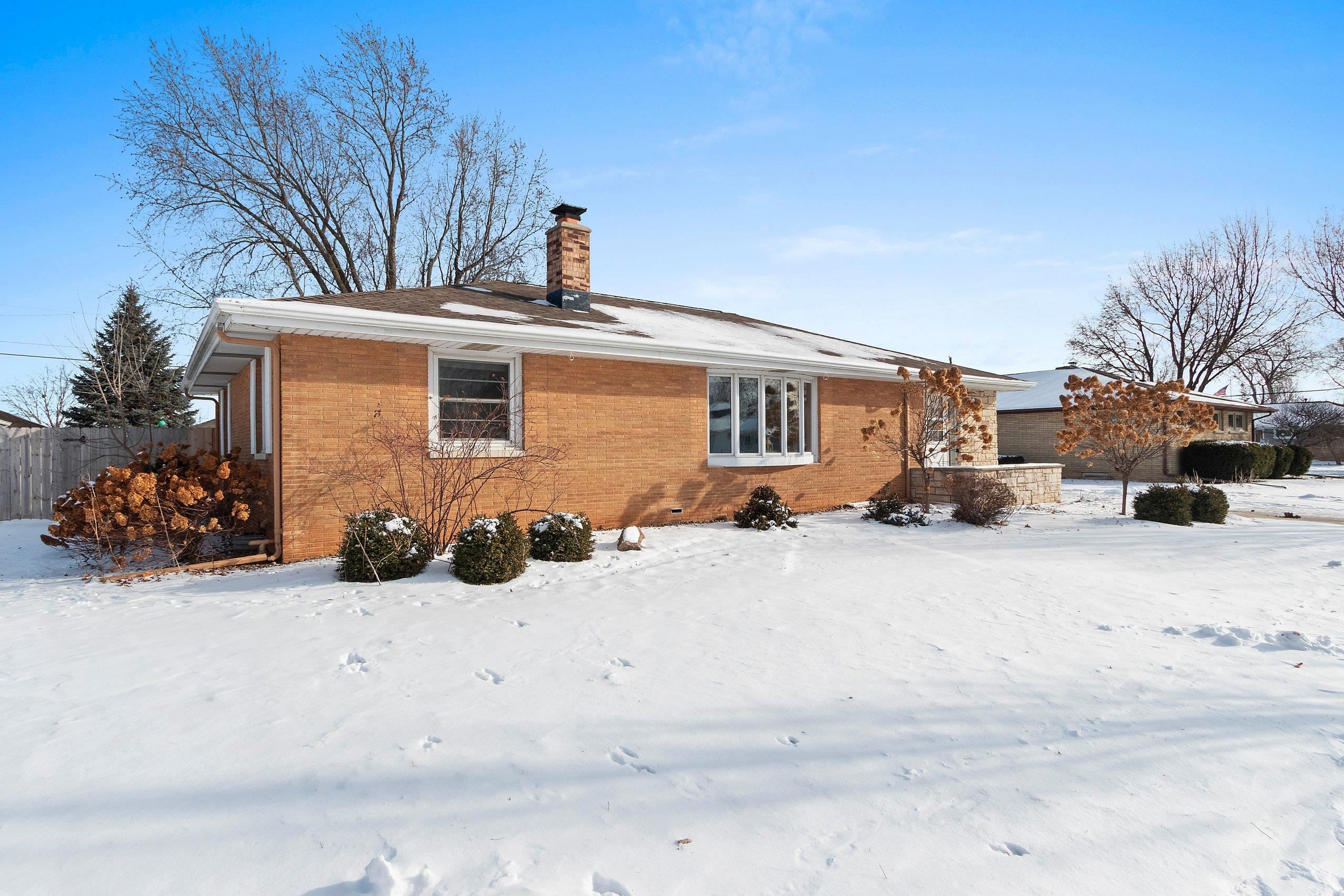
KIMBERLY, WI, 54136
Adashun Jones, Inc.
Provided by: LPT Realty


