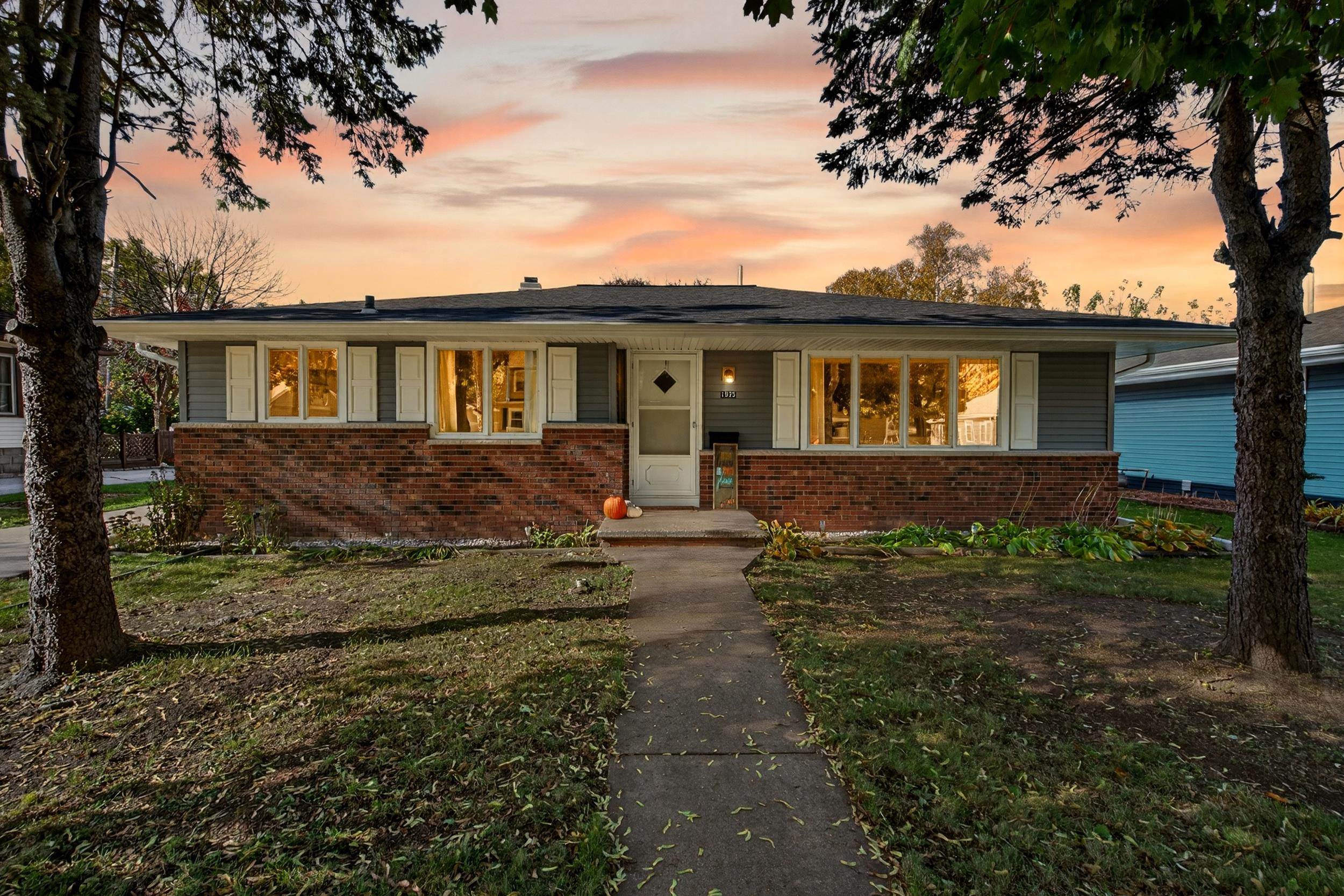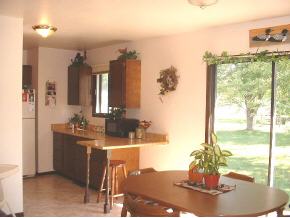


4
Beds
3
Bath
2,443
Sq. Ft.
So many lovely spaces in this beautiful 4BD, 2.5BTH home featuring a window-filled main level offering an open concept kitchen/dining with patio doors leading to a sizeable deck that can entertain a large group. Two main level family rooms with one featuring a gas fireplace, an extra-large master suite with large walk-in closet & on-suite bath, open lower-level rec room for that second option hang-out, main level laundry, and attached 3-car garage. A large front porch to relax on all located in a charming, desirable, & convenient SE location. Come home today!
- Total Sq Ft2443
- Above Grade Sq Ft1968
- Below Grade Sq Ft475
- Taxes5236
- Year Built2001
- Exterior FinishVinyl Siding
- Garage Size3
- ParkingAttached
- CountyFond du Lac
- ZoningResidential
Inclusions:
Microwave, Dishwasher, Stove, Kitchen Refrig, Floating Shelf in MSTR BD, Floating Cabinet in Main Floor BTH, Desk in BDRM, Desk in LL, Hose Under Deck
Exclusions:
Washer & Dryer, Frig in Garage
- Exterior FinishVinyl Siding
- Misc. InteriorGas One
- TypeResidential Single Family Residence
- CoolingCentral Air
- WaterPublic
- SewerPublic Sewer
- BasementFull Partial Fin. Contiguous
| Room type | Dimensions | Level |
|---|---|---|
| Bedroom 1 | 19x12 | Upper |
| Bedroom 2 | 12x10 | Upper |
| Bedroom 3 | 12x10 | Upper |
| Bedroom 4 | 11x10 | Upper |
| Family Room | 16x12 | Main |
| Kitchen | 11x9 | Main |
| Living Room | 16x13 | Main |
| Dining Room | 11x10 | Main |
| Other Room | 23x20 | Lower |
| Other Room 2 | 7x5 | Main |
- For Sale or RentFor Sale
Contact Agency
Similar Properties
Stoughton, WI, 53589
Adashun Jones, Inc.
Provided by: Century 21 Affiliated
Jackson, WI, 53965
Adashun Jones, Inc.
Provided by: Robinson Realty Company
Cassville, WI, 53806
Adashun Jones, Inc.
Provided by: Chester K Bell Real Estate

APPLETON, WI, 54911
Adashun Jones, Inc.
Provided by: Century 21 Ace Realty

FOND DU LAC, WI, 54935
Adashun Jones, Inc.
Provided by: Coldwell Banker The Real Estate Group
Milton, WI, 53563
Adashun Jones, Inc.
Provided by: First Weber Inc
Little Falls, WI, 54656
Adashun Jones, Inc.
Provided by: First Choice Realty of Tomah, Inc
Ripon, WI, 54971
Adashun Jones, Inc.
Provided by: Better Homes and Gardens Real Estate Special Properties
Brooklyn, WI, 54941
Adashun Jones, Inc.
Provided by: Better Homes and Gardens Real Estate Special Properties






















