


3
Beds
3
Bath
2,628
Sq. Ft.
Step into this beautifully maintained home where comfort, style, and meticulous care come together in every detail! The kitchen features maple cabinets, granite counters/backsplash, under cabinet lighting, pantry, and opens to a spacious living room with a stunning gas fireplace. Main floor includes a flex room (office, dining, or extra living), laundry/mudroom, and half bath. Upstairs boasts a luxurious primary suite, 2 additional bedrooms, and a full bath with a water closet. Enjoy a finished family room in the lower level, stubbed for a future bath. Outside offers a fenced yard, stamped concrete patio, shed, landscape curbing, extra concrete pad. Extra deep fully insulated garage with large work area and gas hookup for heater. Call to schedule a private showing today!
- Total Sq Ft2628
- Above Grade Sq Ft2232
- Below Grade Sq Ft396
- Taxes5220.83
- Est. Acreage10518
- Year Built1994
- Exterior FinishVinyl Siding
- Garage Size2
- ParkingAttached Garage Door Opener
- CountyBrown
- ZoningResidential
Inclusions:
Oven/Range, Dishwasher, Disposal, Micro, Washer/Dryer, Garage Fridge, All TV Mounts, In-wall Speakers & Shelving Basement, Garage Workbench, Shed
Exclusions:
Kitchen Fridge, Pellet Stove/removable tile floor piece, Modine Heater in Garage, Power Tool Mount in Garage, Seller's Personal Property
- Exterior FinishVinyl Siding
- Misc. InteriorAt Least 1 Bathtub Breakfast Bar Cable Available Formal Dining Gas Hi-Speed Internet Availbl One Pantry Walk-in Closet(s) Walk-in Shower
- TypeResidential Single Family Residence
- HeatingForced Air
- CoolingCentral Air
- WaterPublic
- SewerPublic Sewer
- BasementFinished Full Stubbed for Bath Sump Pump
- StyleColonial
| Room type | Dimensions | Level |
|---|---|---|
| Bedroom 1 | 16x13 | Upper |
| Bedroom 2 | 13x11 | Upper |
| Bedroom 3 | 11x11 | Upper |
| Family Room | 21x19 | Lower |
| Kitchen | 27x13 | Main |
| Living Room | 14x13 | Main |
| Other Room | 16x13 | Main |
| Other Room 2 | 8x6 | Main |
- For Sale or RentFor Sale
Contact Agency
Similar Properties
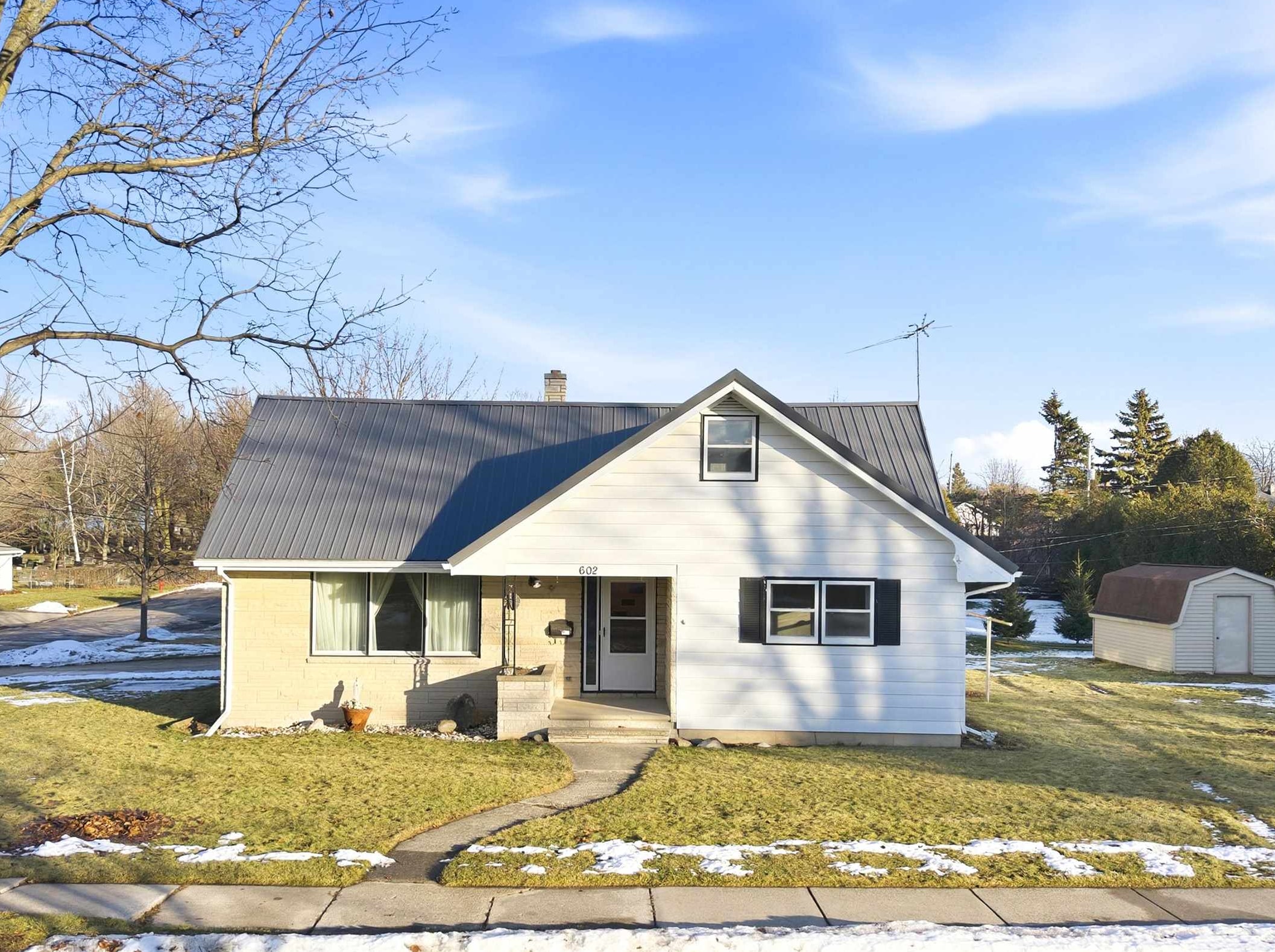
KEWAUNEE, WI, 54216-1544
Adashun Jones, Inc.
Provided by: Mark D Olejniczak Realty, Inc.
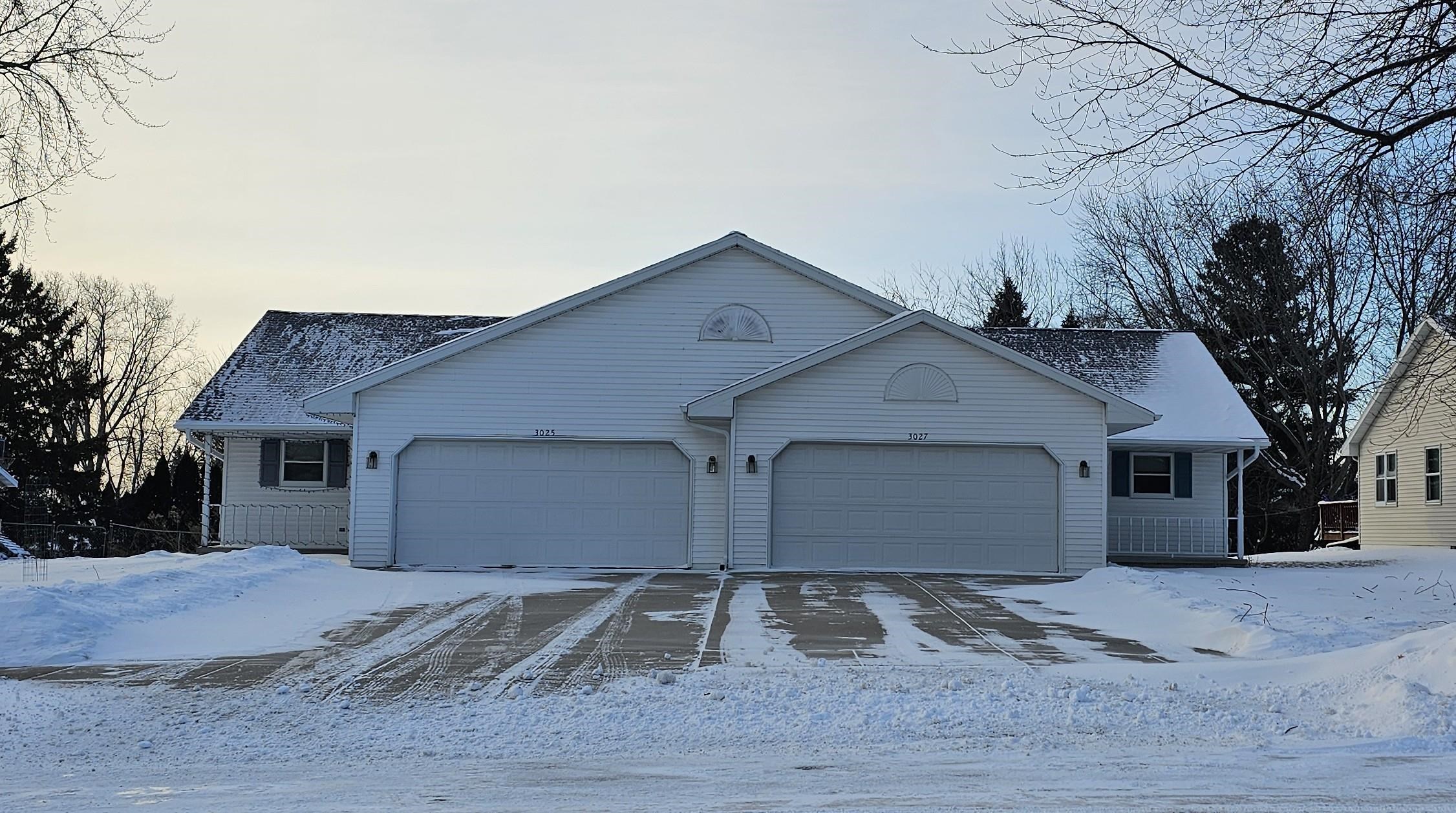
HOWARD, WI, 54313
Adashun Jones, Inc.
Provided by: River City REALTORS
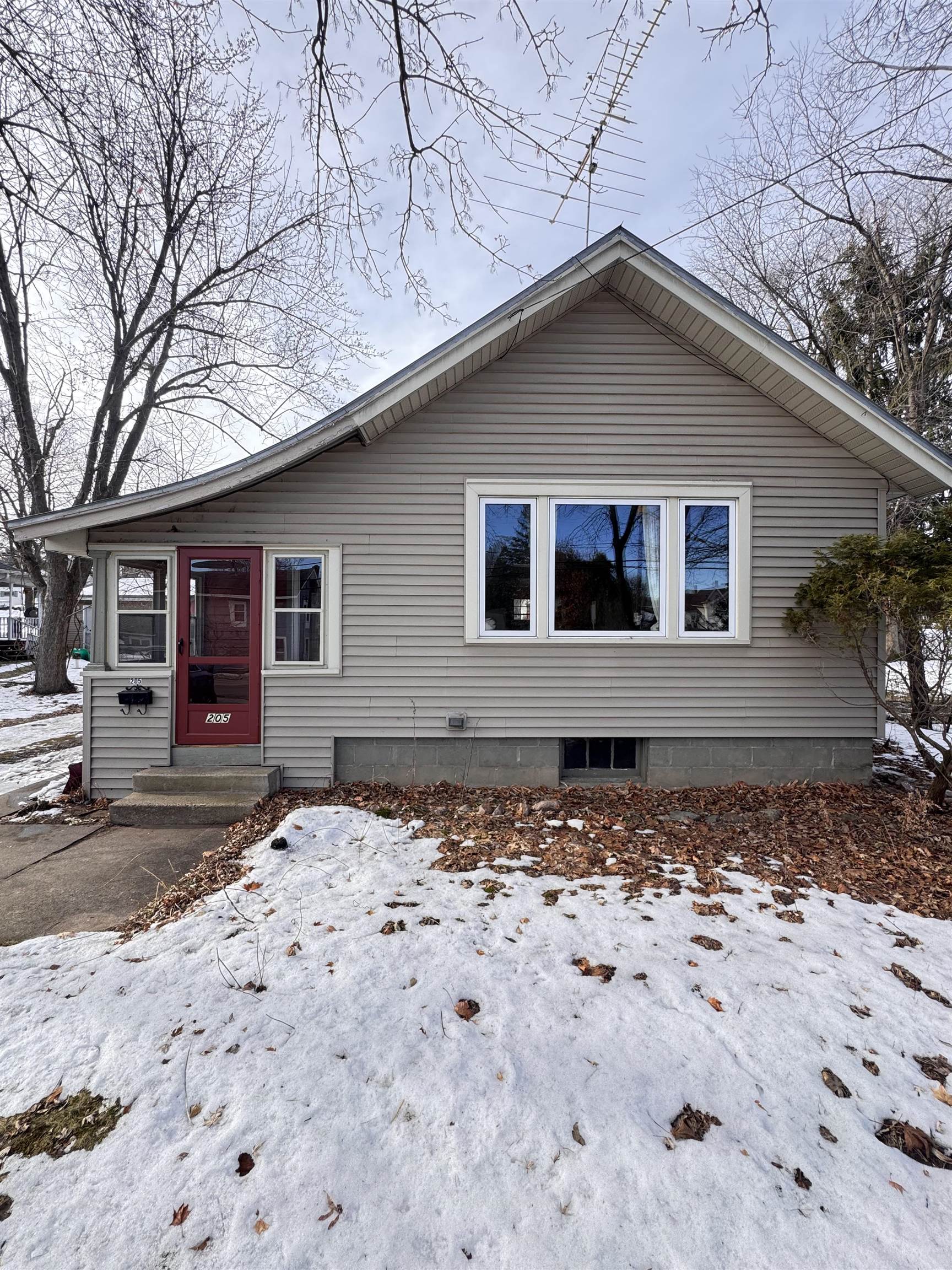
WAUPACA, WI, 54981
Adashun Jones, Inc.
Provided by: Shambeau & Grenlie Real Estate, LLC
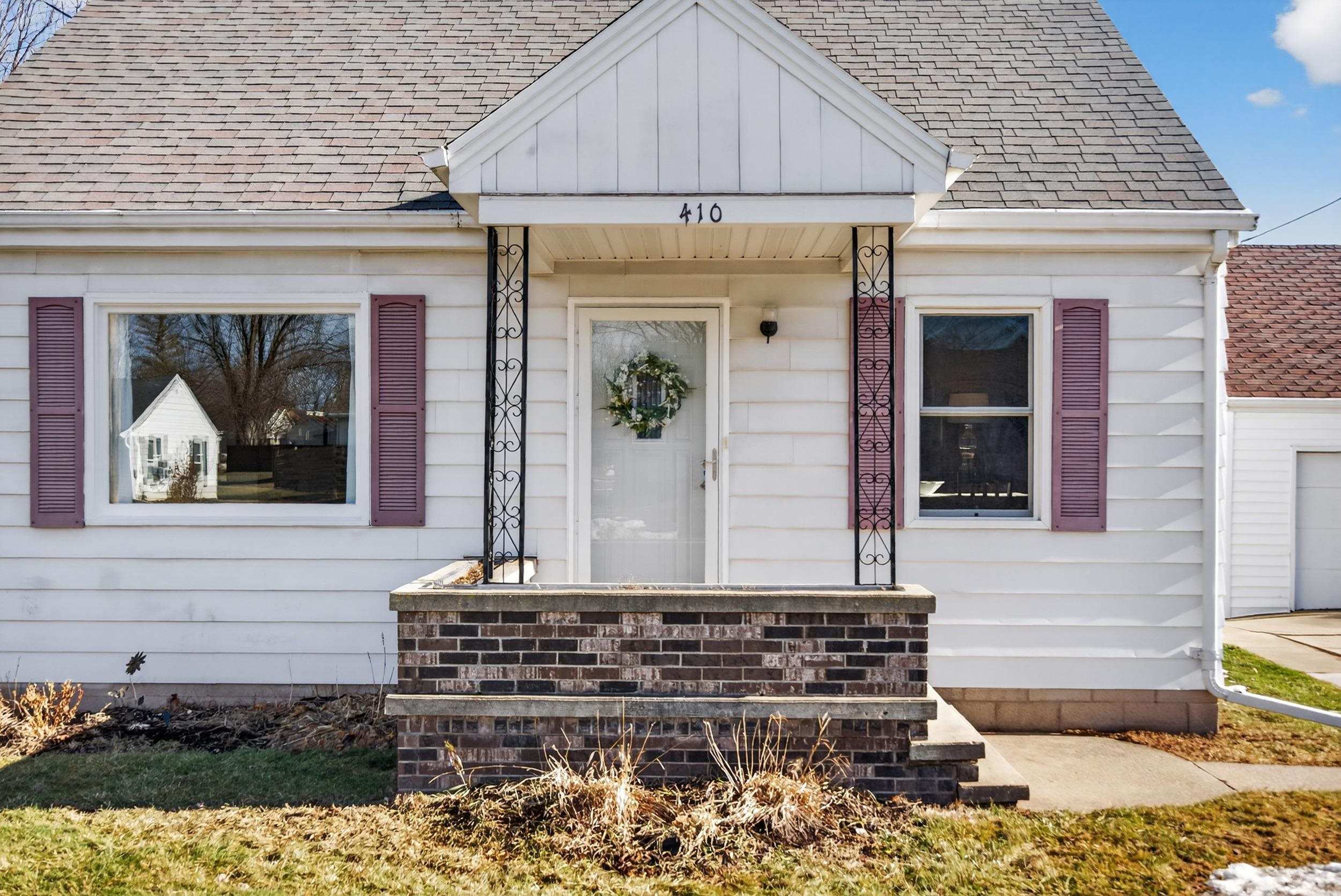
LITTLE CHUTE, WI, 54140-2010
Adashun Jones, Inc.
Provided by: Coldwell Banker Real Estate Group
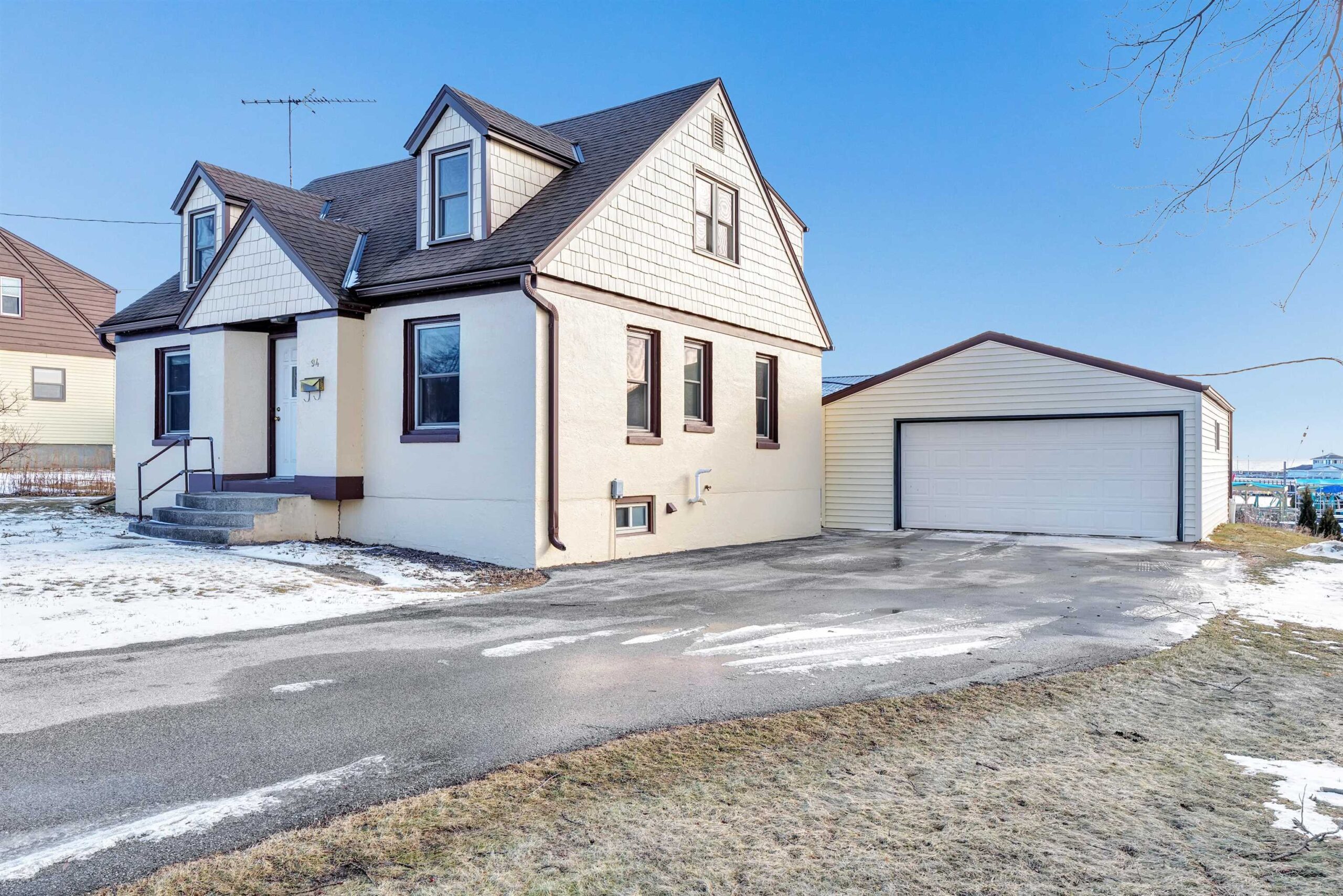
ALGOMA, WI, 54201
Adashun Jones, Inc.
Provided by: Shorewest, Realtors
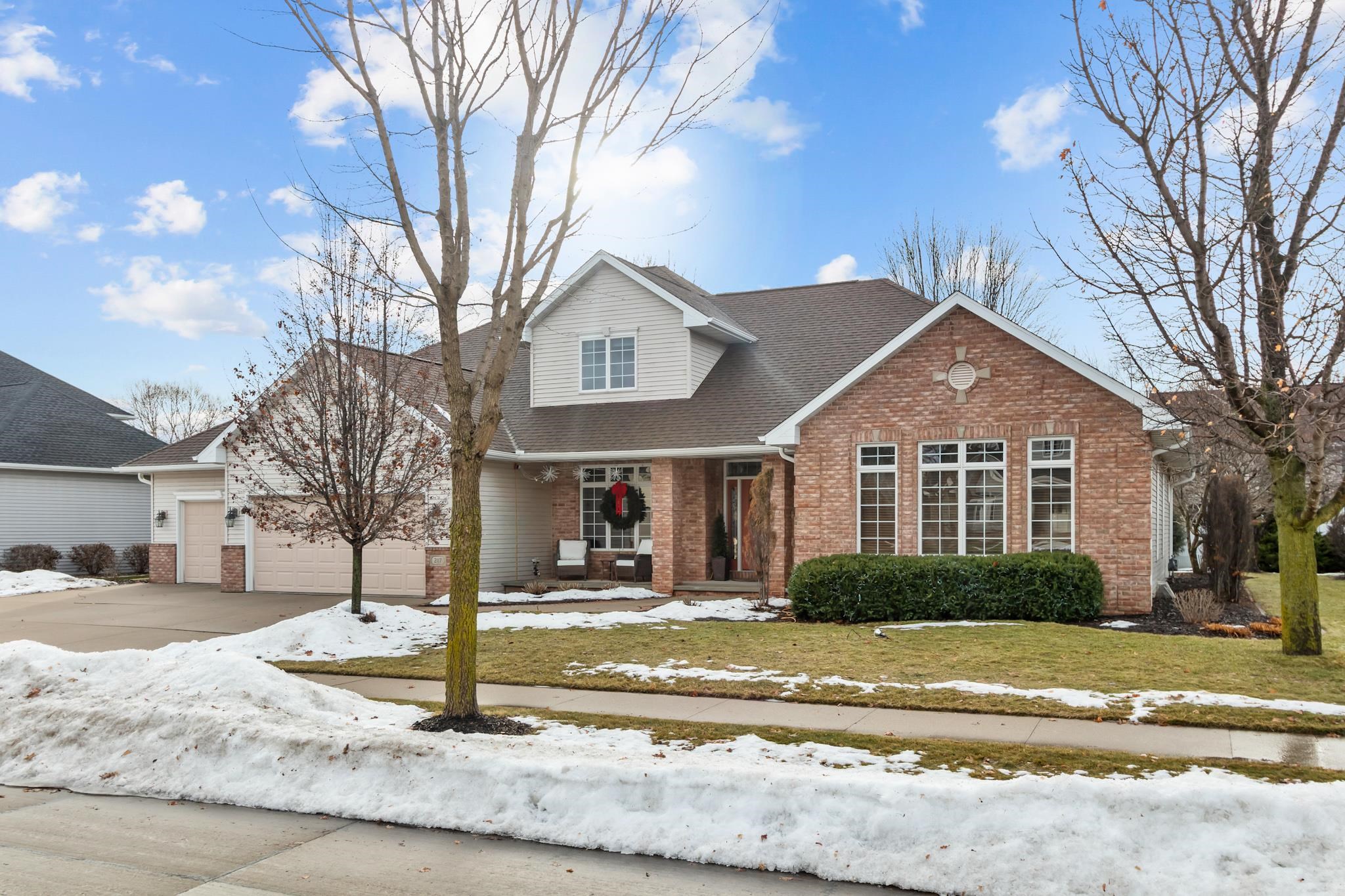
APPLETON, WI, 54913
Adashun Jones, Inc.
Provided by: Century 21 Ace Realty
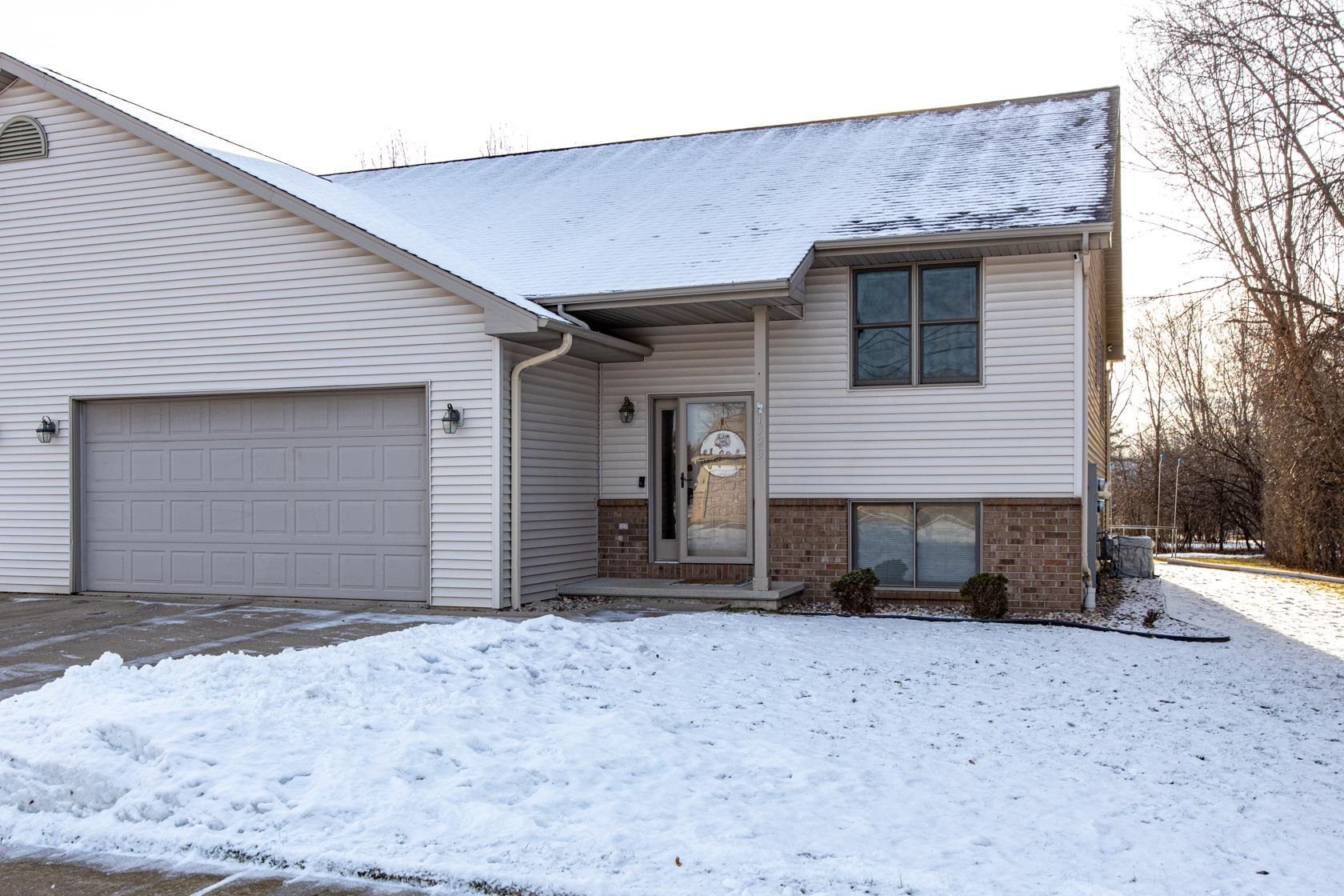
KAUKAUNA, WI, 54130
Adashun Jones, Inc.
Provided by: Acre Realty, Ltd.
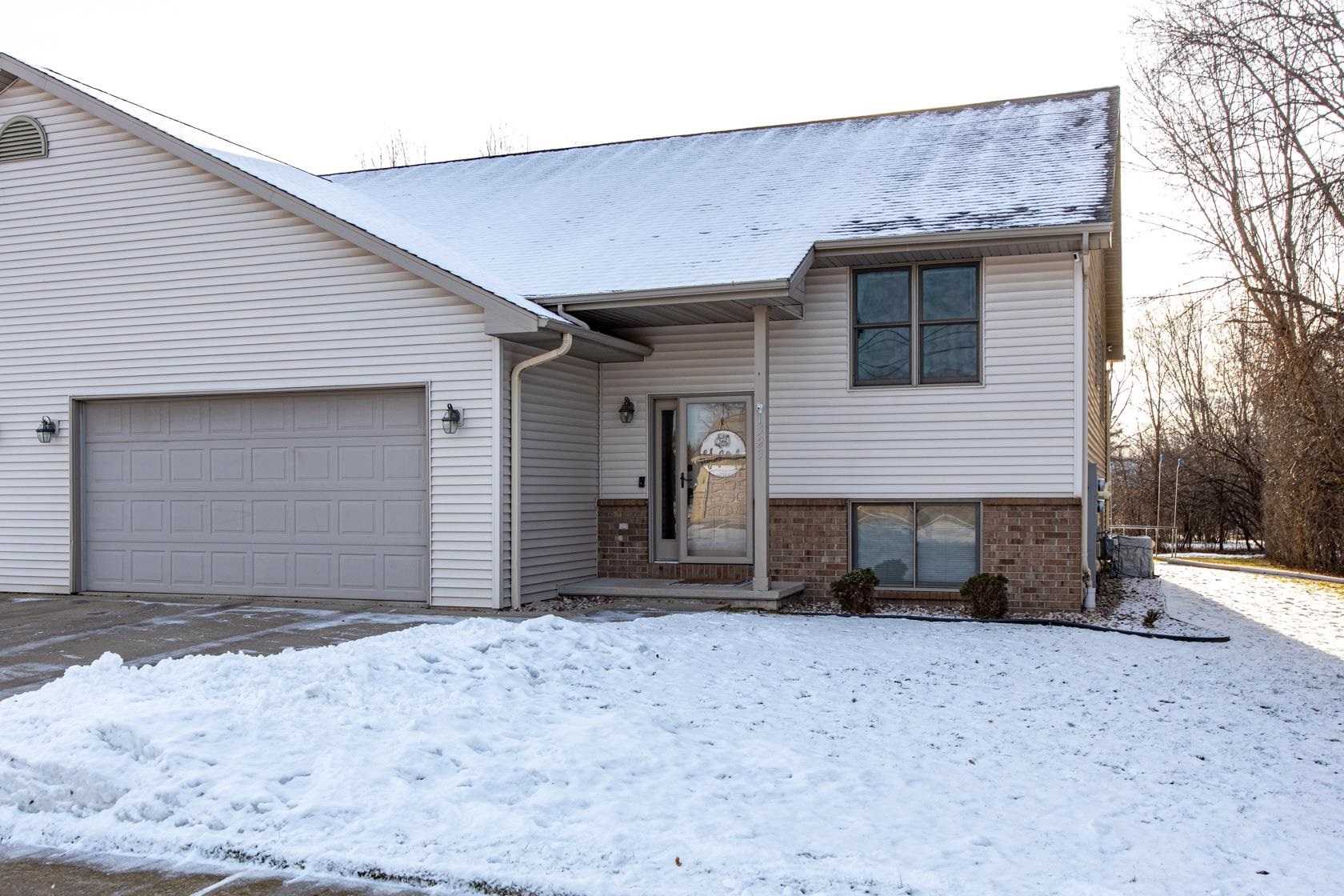
KAUKAUNA, WI, 54130
Adashun Jones, Inc.
Provided by: Acre Realty, Ltd.
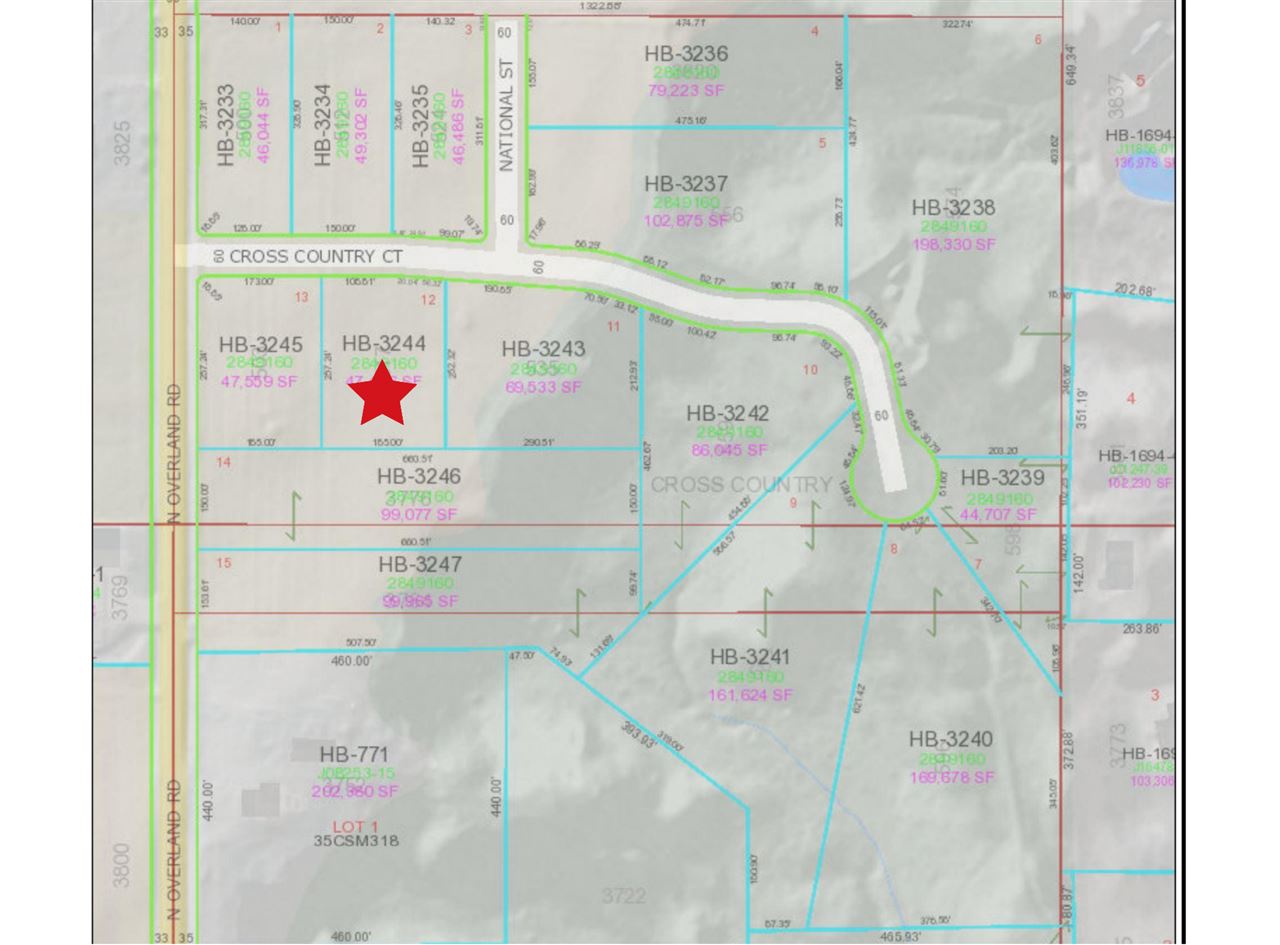
ONEIDA, WI, 54155-9015
Adashun Jones, Inc.
Provided by: Ben Bartolazzi Real Estate, Inc
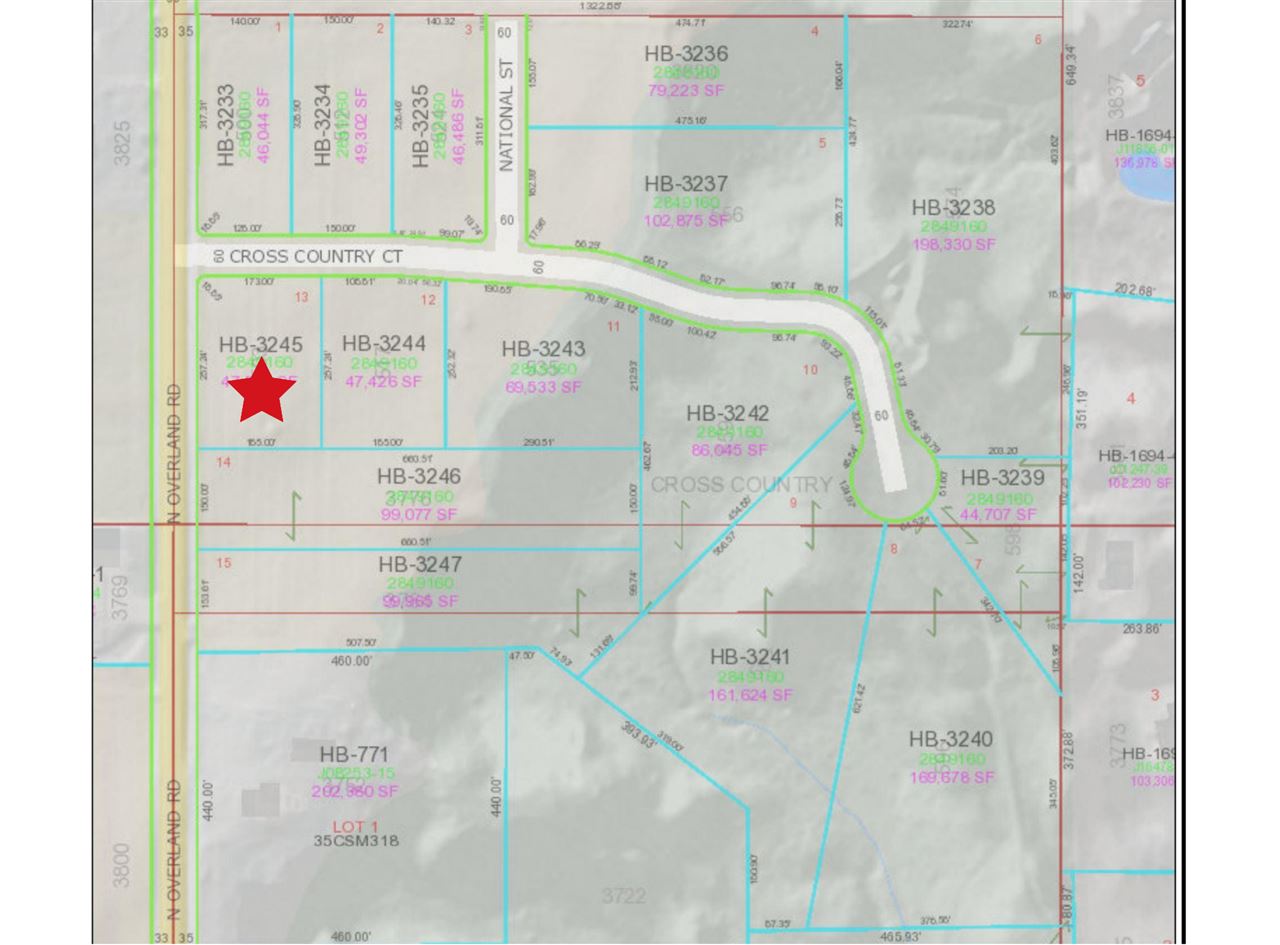
ONEIDA, WI, 54155-9015
Adashun Jones, Inc.
Provided by: Ben Bartolazzi Real Estate, Inc





