


3
Beds
2
Bath
1,860
Sq. Ft.
Welcome to a home full of warmth and charm! The kitchen has abundant cabinetry, a built-in dining area, and included appliances. The inviting living room flows seamlessly into an adjacent sitting area. A stunning sunroom showcases a cedar vaulted ceiling, free-standing gas stove, and patio doors that open to the deck, all accented by natural cedar touches. The main level also features one bedroom and a full bathroom complete with a jetted tub. Upstairs, you'll find the primary suite with a skylight, walk-in closet, and half bath, along with a second bedroom and a spacious bonus room above the garage. Zoned heating, central vac, central air. The basement has a kitchen space, shower, and toilet. Also, there is an attached 2.5-car heated garage and a detached 1-car garage.
Your monthly payment
$0
- Total Sq Ft1860
- Above Grade Sq Ft1860
- Taxes2687
- Year Built1942
- Exterior FinishVinyl Siding
- Garage Size2
- ParkingAttached
- CountyWaupaca
- ZoningResidential
Inclusions:
(3) Refrigerators, (3) ovens/stoves, upright freezer, microwave, dehumidifier, central vacuum system
- Exterior FinishVinyl Siding
- Misc. InteriorAt Least 1 Bathtub Breakfast Bar Central Vacuum Free Standing Gas One Vaulted Ceiling(s) Walk-in Closet(s)
- TypeResidential Single Family Residence
- HeatingForced Air Zoned
- CoolingCentral Air
- WaterPublic
- SewerPublic Sewer
- BasementFull
| Room type | Dimensions | Level |
|---|---|---|
| Bedroom 1 | 16X15 | Upper |
| Bedroom 2 | 12X11 | Upper |
| Bedroom 3 | 12X11 | Main |
| Kitchen | 17X13 | Main |
| Living Room | 16X12 | Main |
| Other Room | 15X12 | Main |
| Other Room 2 | 20X13 | Upper |
| Other Room 3 | 11x9 | Main |
- For Sale or RentFor Sale
Contact Agency
Similar Properties
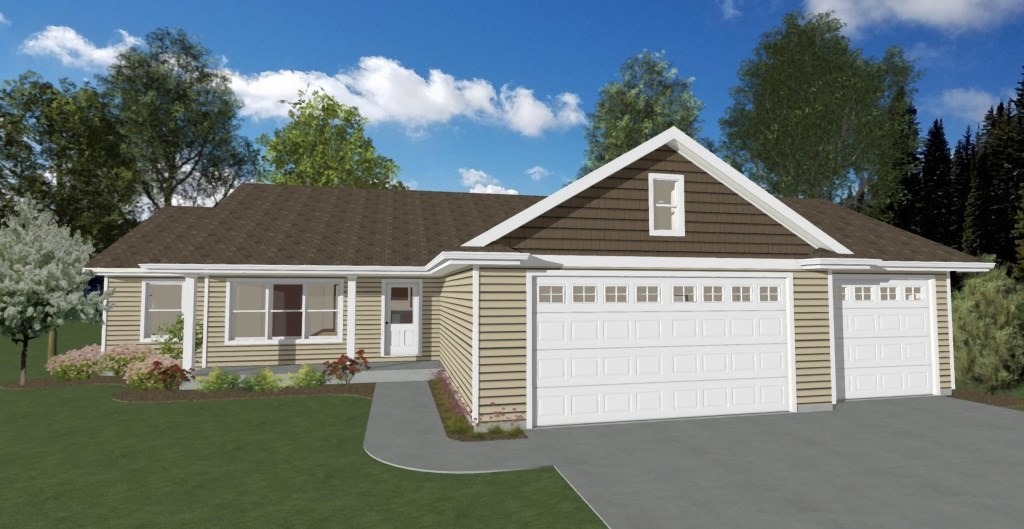
APPLETON, WI, 54915
Adashun Jones, Inc.
Provided by: Acre Realty, Ltd.
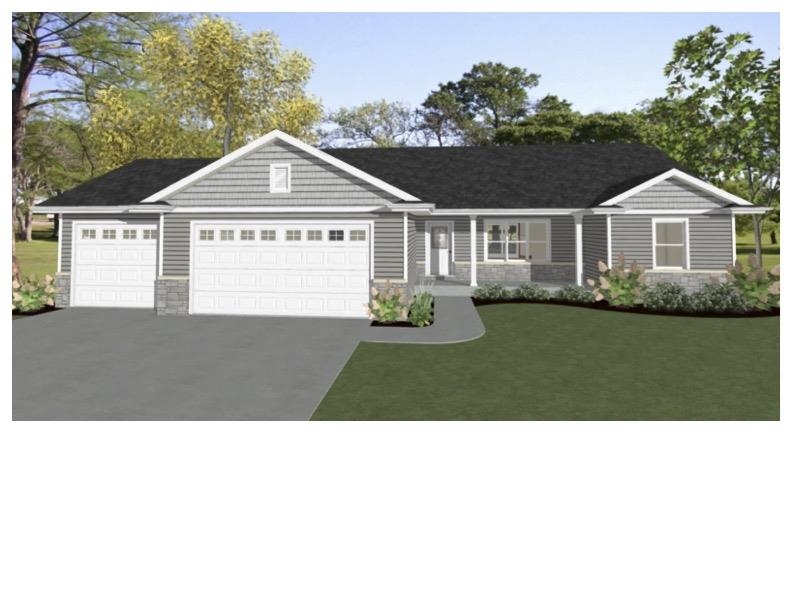
APPLETON, WI, 54915
Adashun Jones, Inc.
Provided by: Acre Realty, Ltd.
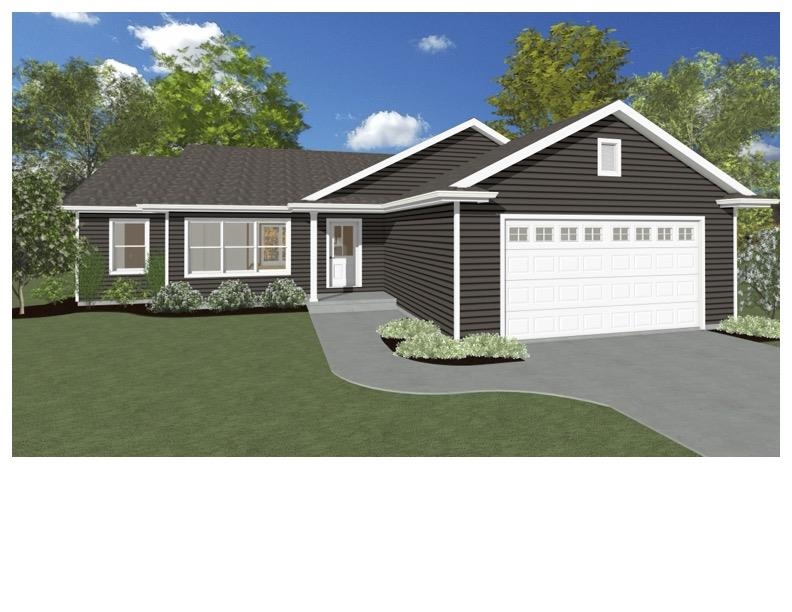
APPLETON, WI, 54915
Adashun Jones, Inc.
Provided by: Acre Realty, Ltd.
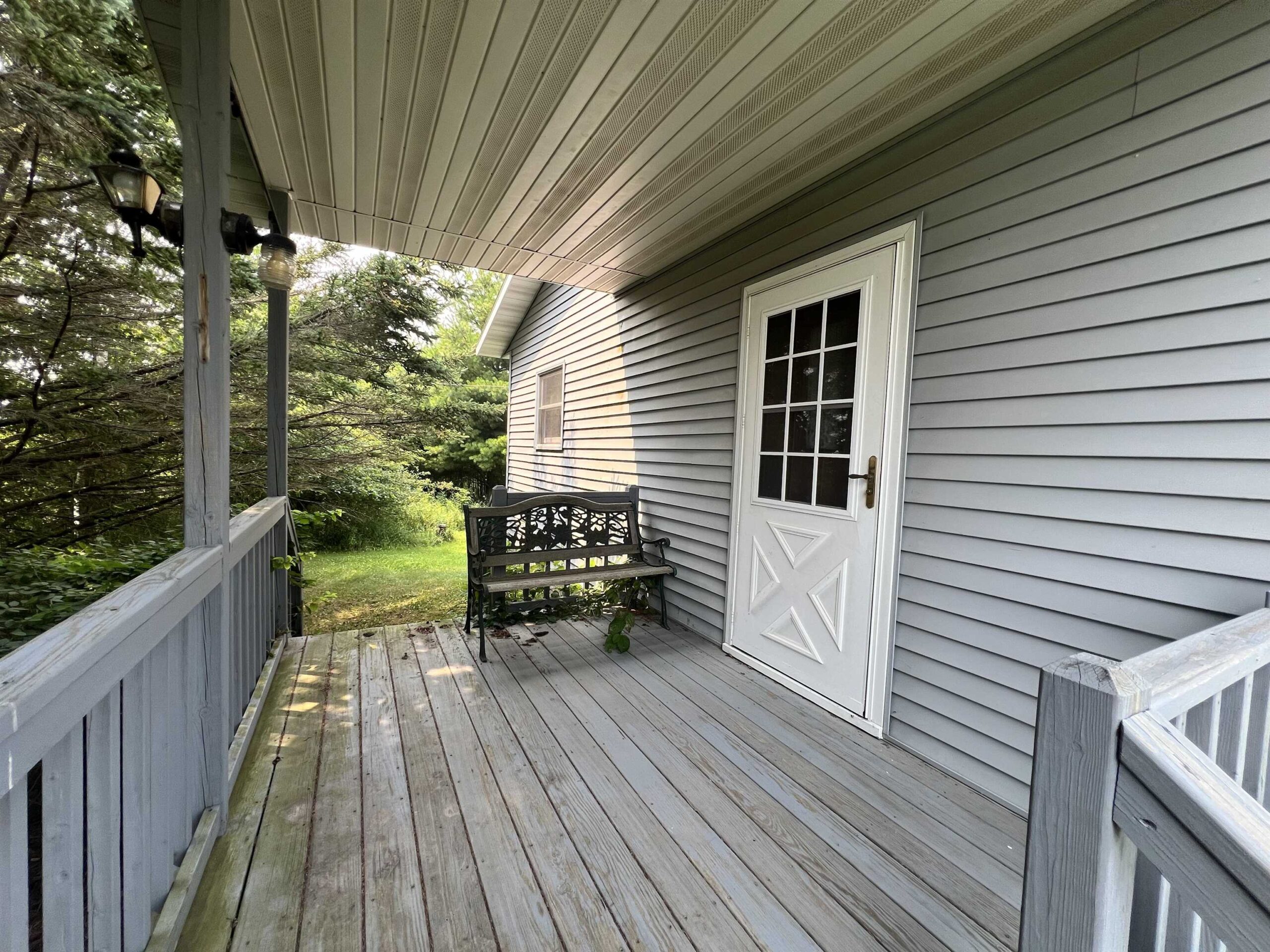
ALGOMA, WI, 54201
Adashun Jones, Inc.
Provided by: ERA Starr Realty
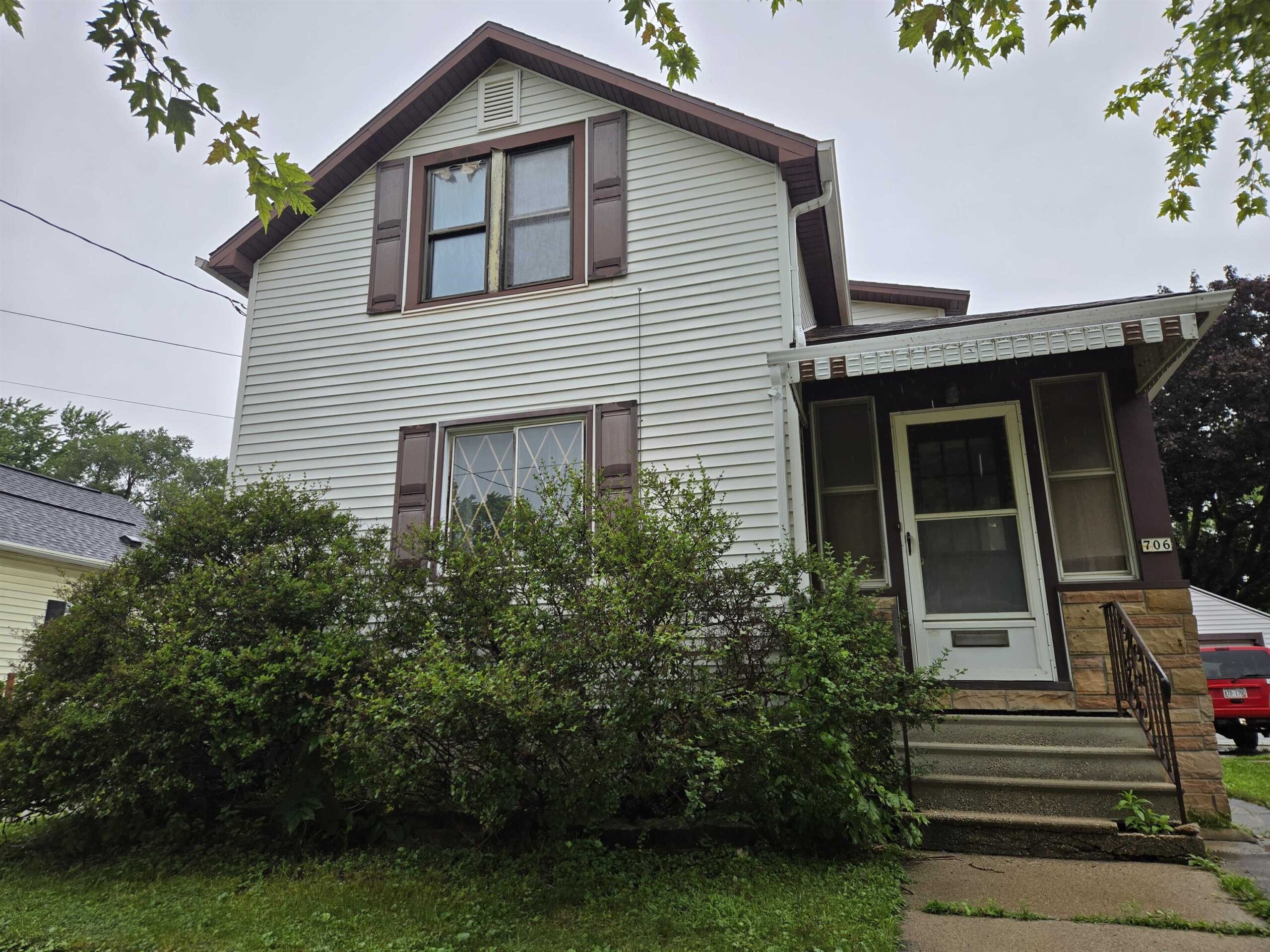
OSHKOSH, WI, 54902-6312
Adashun Jones, Inc.
Provided by: First Weber, Realtors, Oshkosh
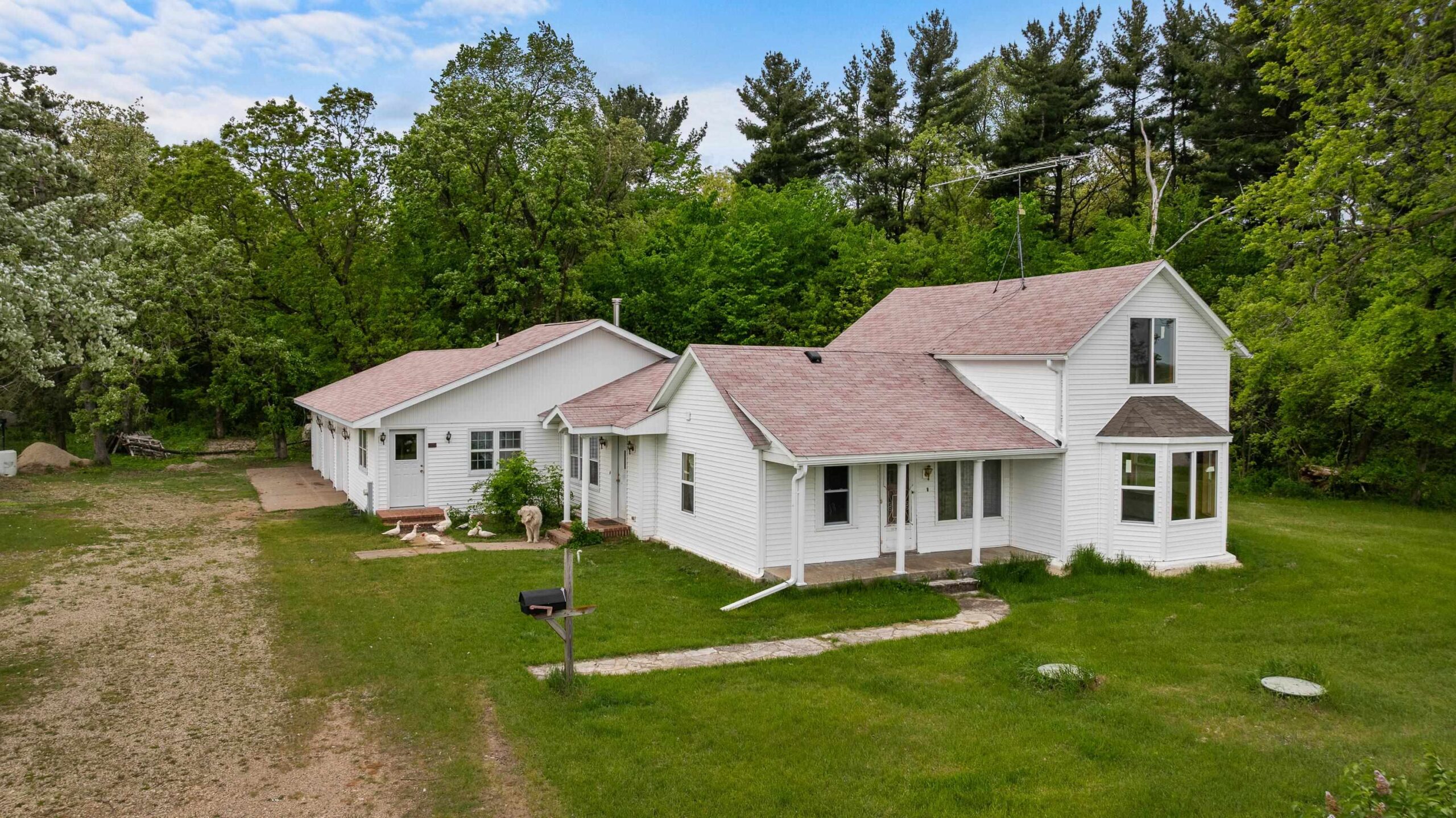
HANCOCK, WI, 54943
Adashun Jones, Inc.
Provided by: First Weber, Inc.
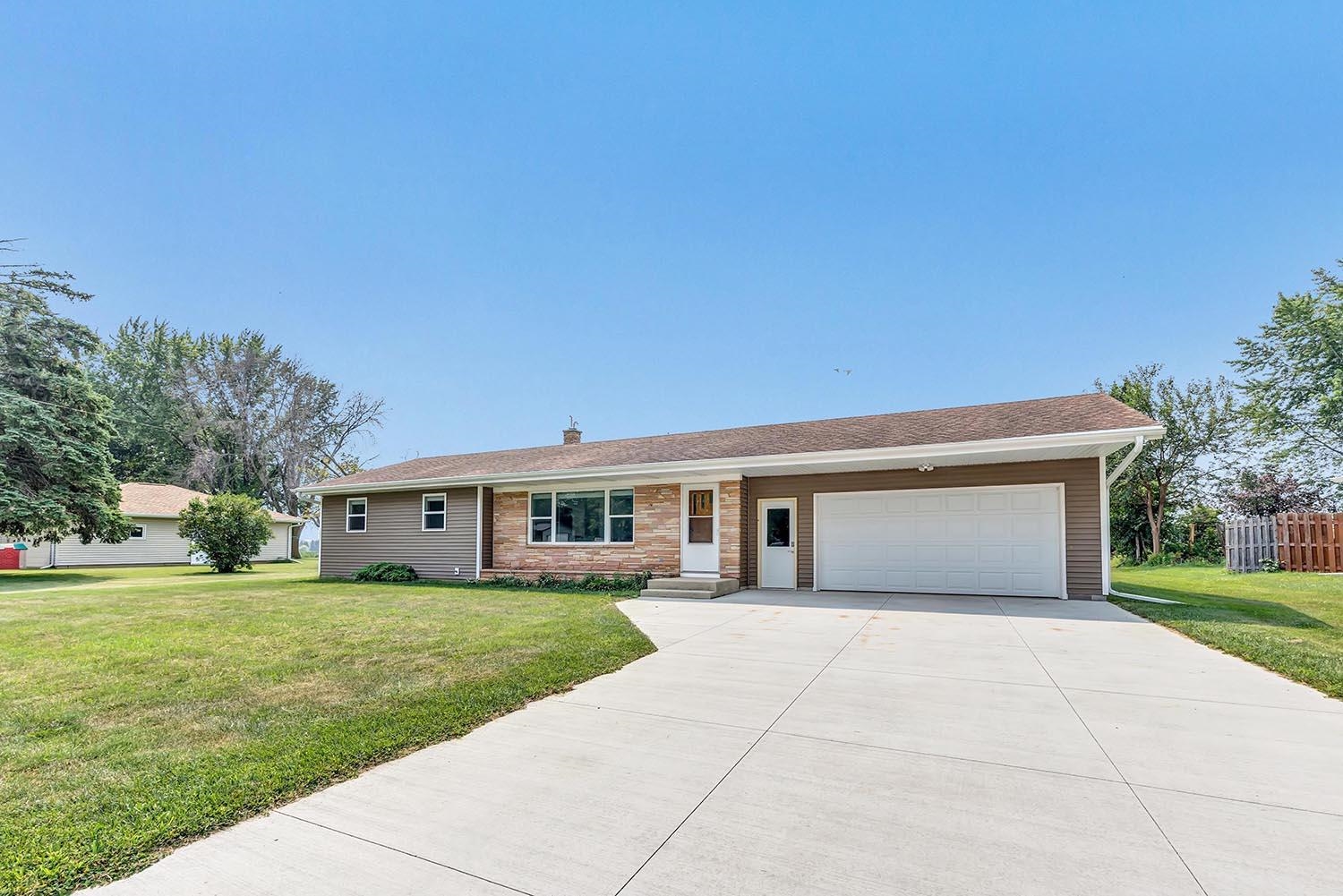
STOCKBRIDGE, WI, 53088
Adashun Jones, Inc.
Provided by: Todd Wiese Homeselling System, Inc.

PINE RIVER, WI, 54965
Adashun Jones, Inc.
Provided by: Beiser Realty, LLC
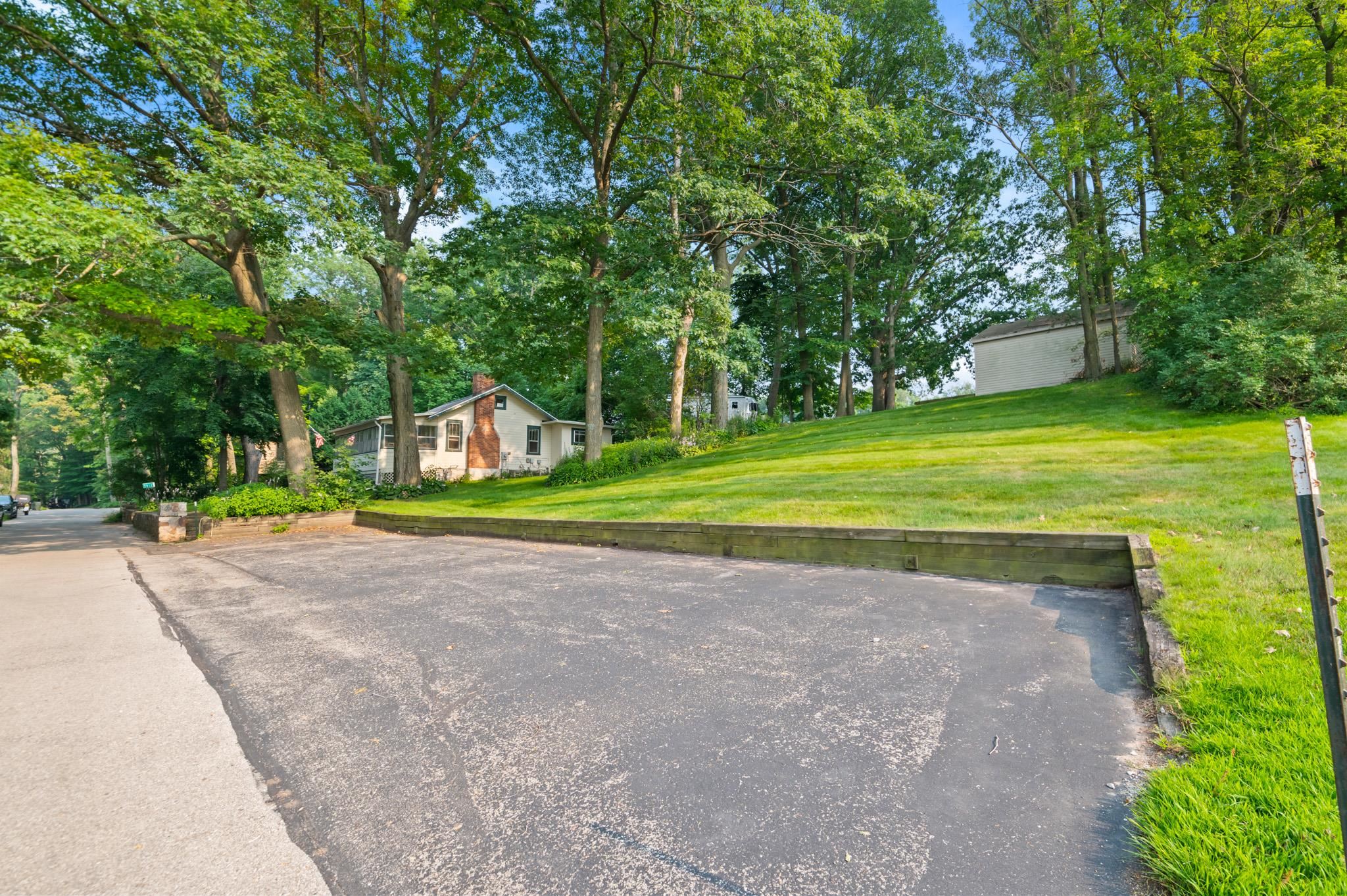
NEW FRANKEN, WI, 54229
Adashun Jones, Inc.
Provided by: Keller Williams Green Bay
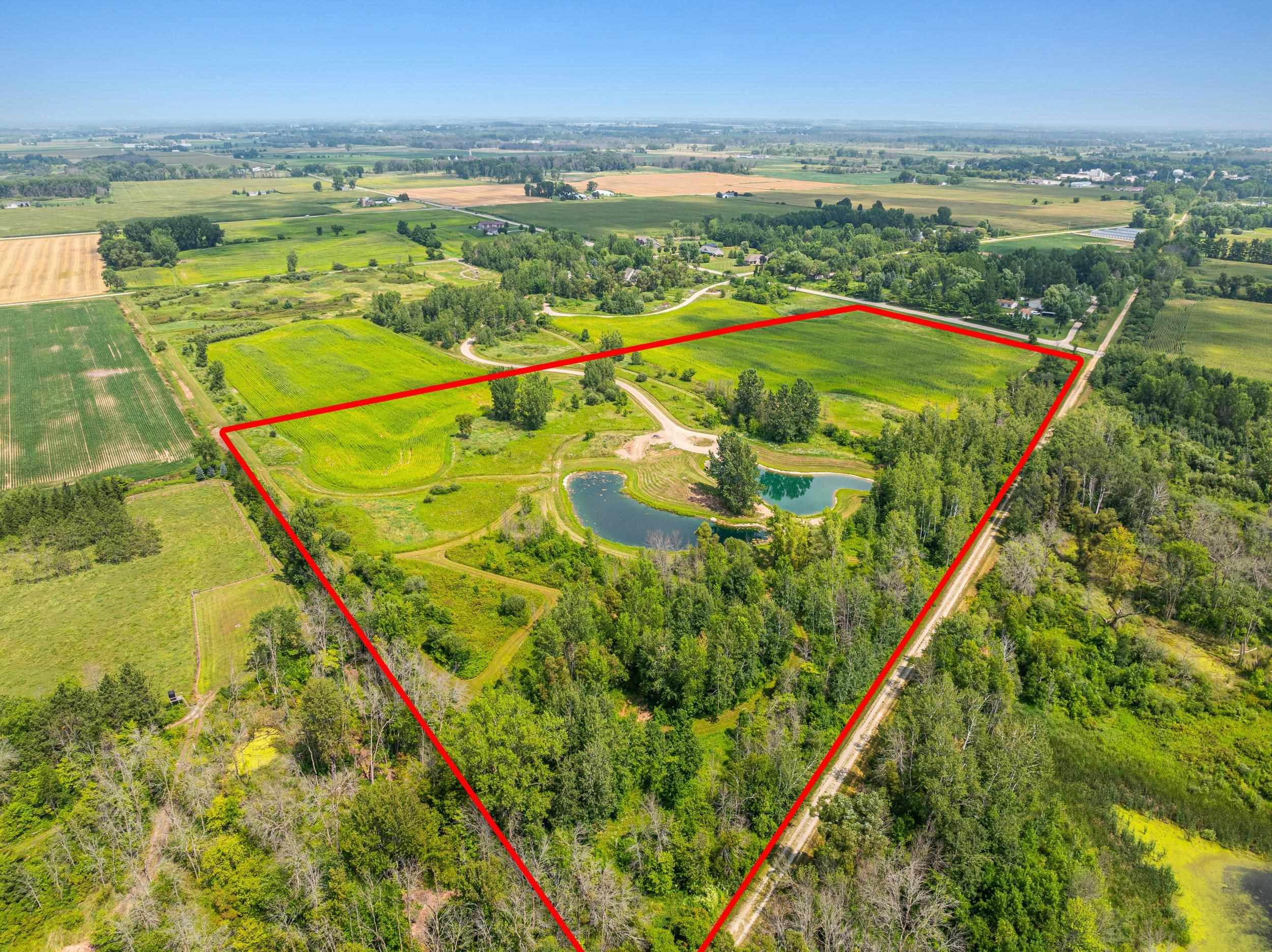
BLACK CREEK, WI, 54106
Adashun Jones, Inc.
Provided by: Century 21 Ace Realty








































