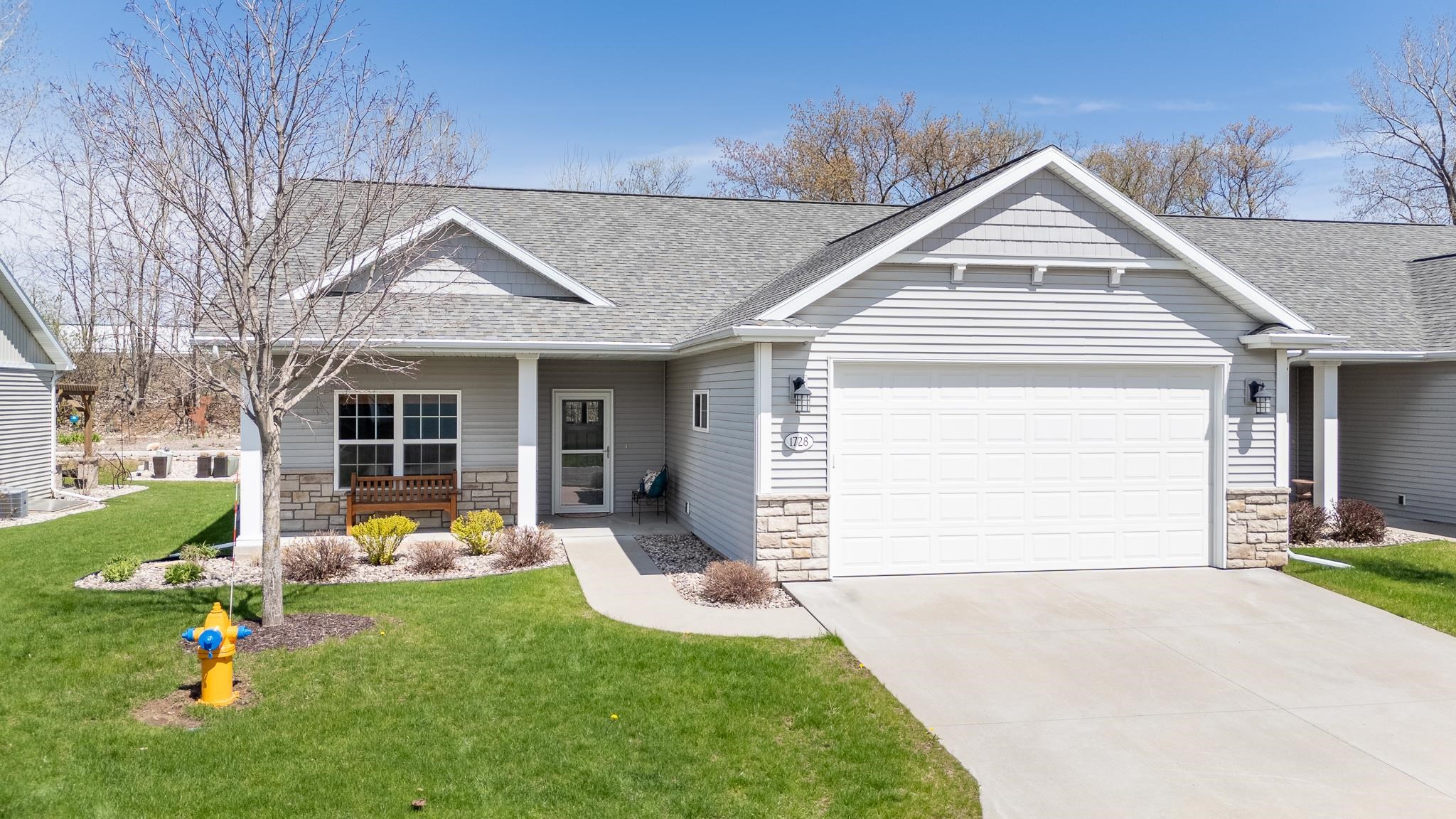
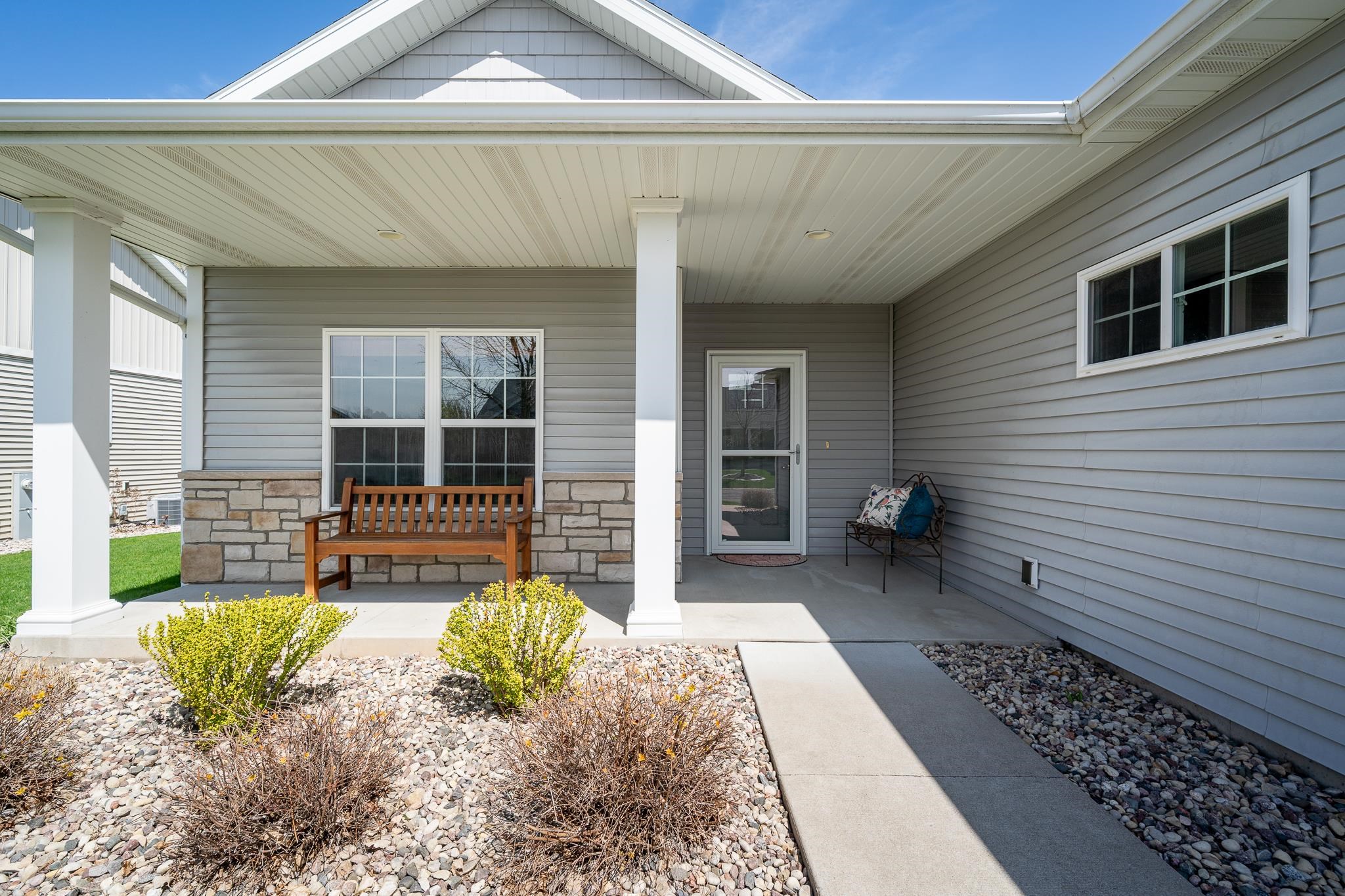
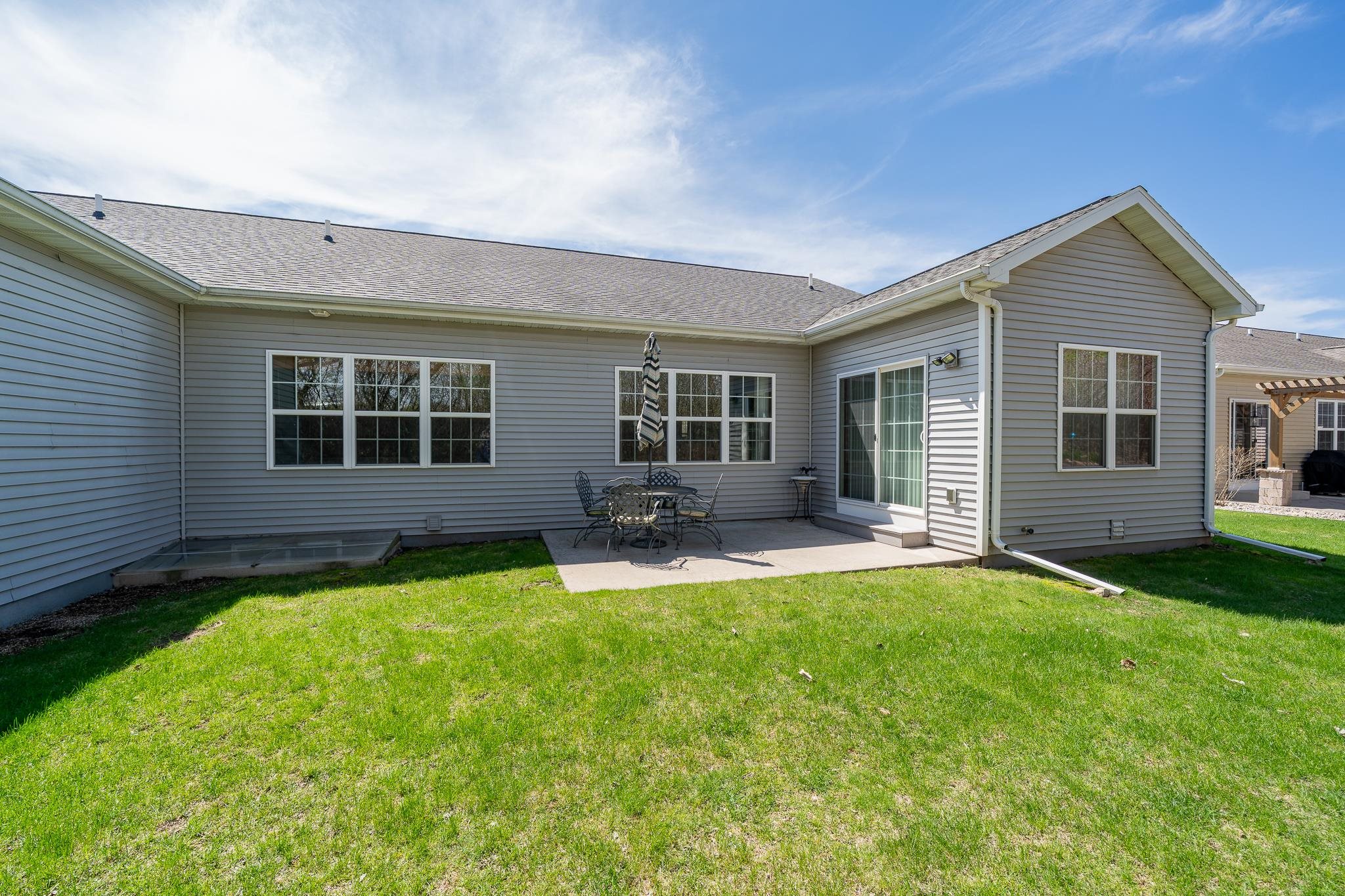
SOLD
2
Beds
2
Bath
1,535
Sq. Ft.
Step into this beautifully maintained Mark Winters condo featuring the Aspen floor plan. This home boasts an open layout with large windows that flood the space with natural light. Enjoy a spacious dining area with direct access to a private patio-perfect for indoor-outdoor entertaining. The large kitchen offers ample storage, a center island ideal for cooking and gathering, and flows seamlessly into the bright, open living room. The primary suite includes a full bath with double sinks and walk-in closet. The second bedroom and addtl full bath are also well-sized. 1st floor laundry. 2 car garage and full unfinished LL w/egress and stubbed for a bath that is ready for you to make your own. Seller will review all offers by 5/5/2025 at 6pm, reserves right to accept an offer before 5/5/2025.
- Total Sq Ft1535
- Above Grade Sq Ft1535
- Taxes3622.51
- Year Built2015
- Exterior FinishStone Vinyl Vinyl Siding
- ParkingAttached Garage Garage - 2 Car
- CountyWinnebago
- ZoningResidential
Inclusions:
Fridge, Stove, Dishwasher, Microwave, Washer, Dryer, Window Blinds, Stools in Kitchen, Garage Remote, Cabinets in LL, Garden Dresser in Garage
Exclusions:
Sellers Personal Property
- Exterior FinishStone Vinyl Vinyl Siding
- Misc. InteriorNone Split Bedroom
- TypeCondominium Residential
- HeatingForced Air
- CoolingCentral Air
- WaterPublic
- SewerPublic Sewer
| Room type | Dimensions | Level |
|---|---|---|
| Bedroom 1 | 14x14 | Main |
| Bedroom 2 | 13x12 | Main |
| Kitchen | 13x12 | Main |
| Living Or Great Room | 18x14 | Main |
| Dining Room | 13x12 | Main |
| Other Room | 10x9 | Main |
- For Sale or RentFor Sale
- Association AmenitiesPet Number Limit
Contact Agency
Similar Properties

Adashun Jones, Inc.
Provided by: N1716 WINCHESTER HORTONVILLE WI 54944
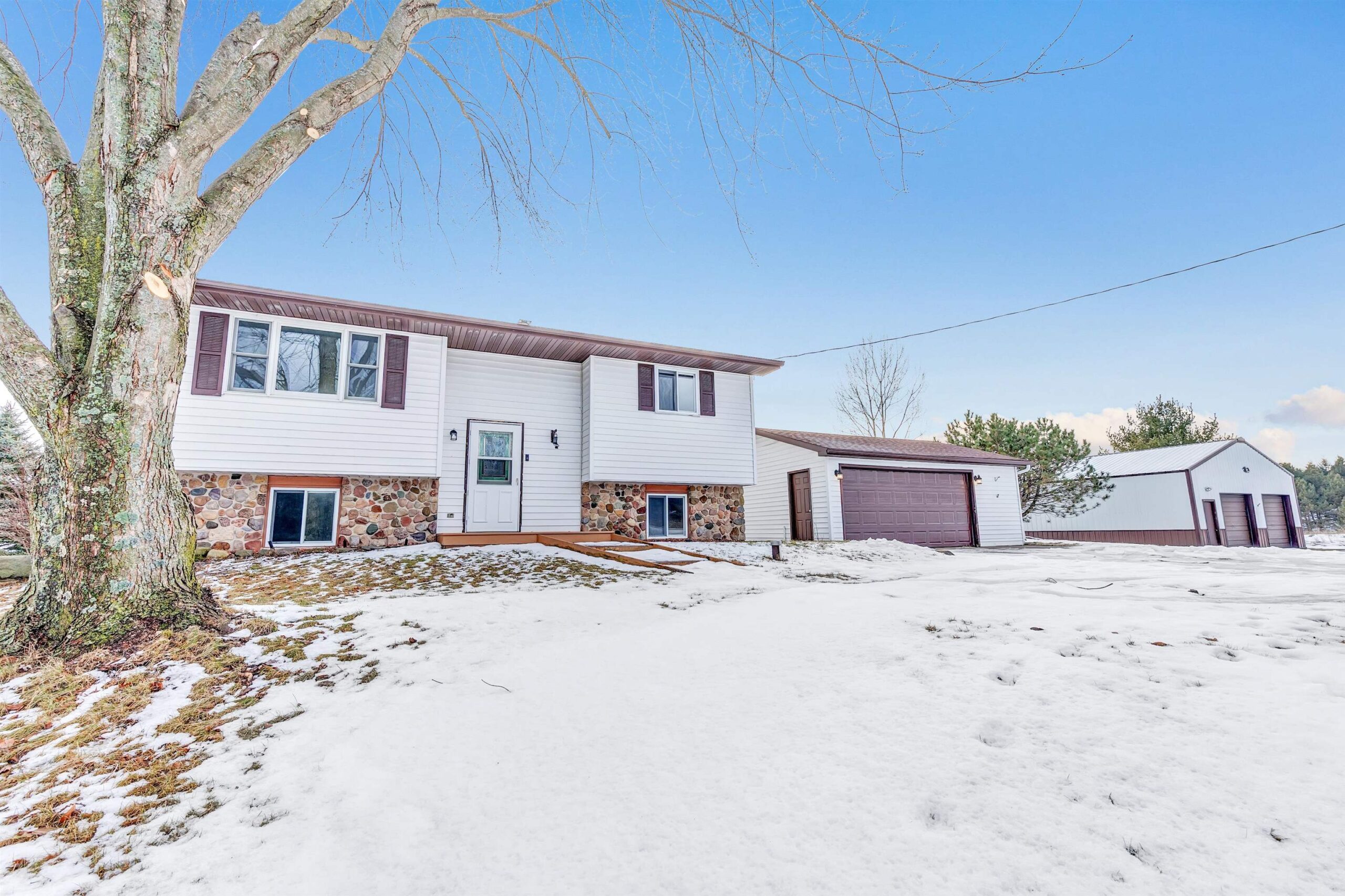
WAUPACA, WI, 54981
Adashun Jones, Inc.
Provided by: Keller Williams Fox Cities
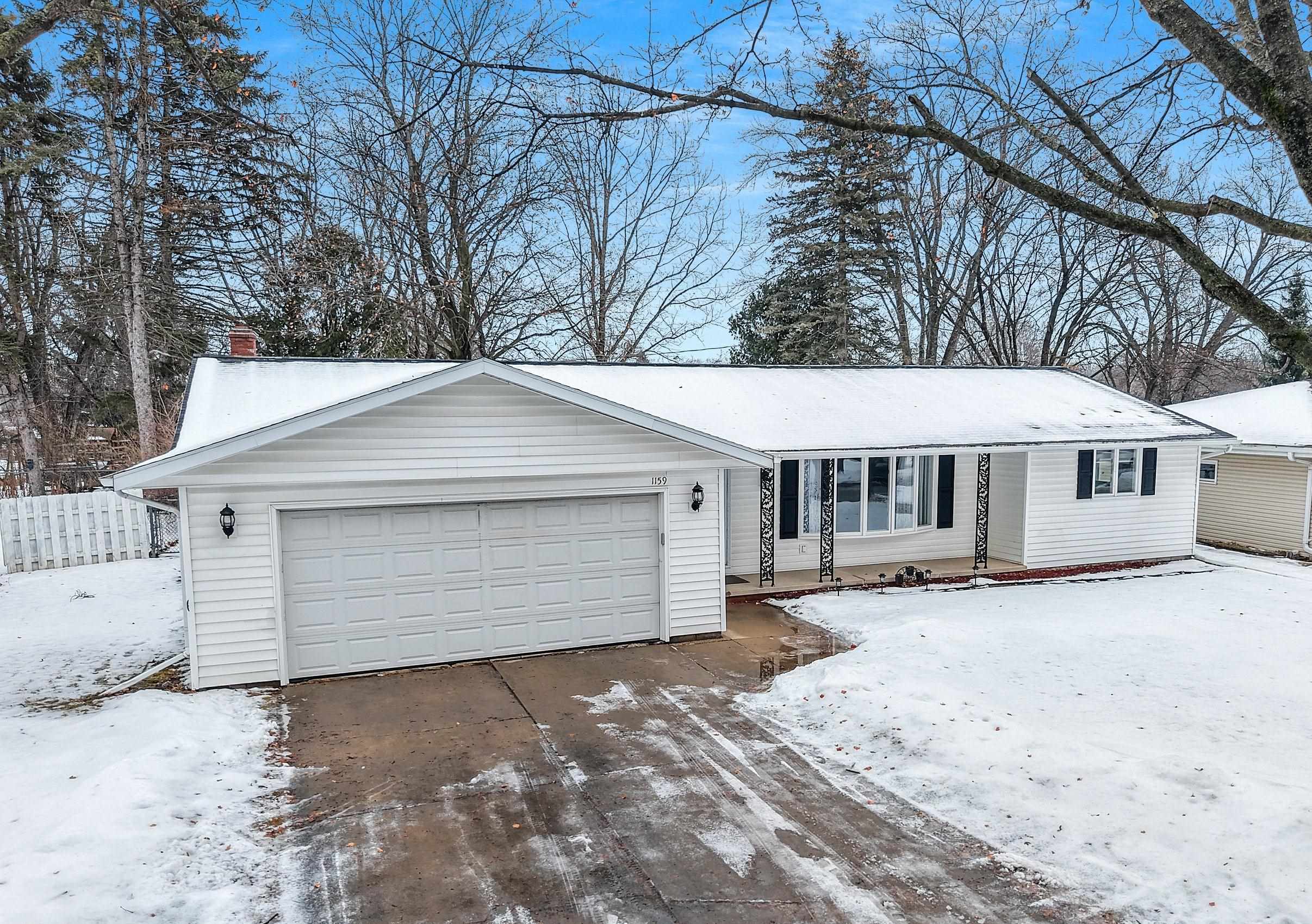
GREEN BAY, WI, 54304-2066
Adashun Jones, Inc.
Provided by: Resource One Realty, LLC
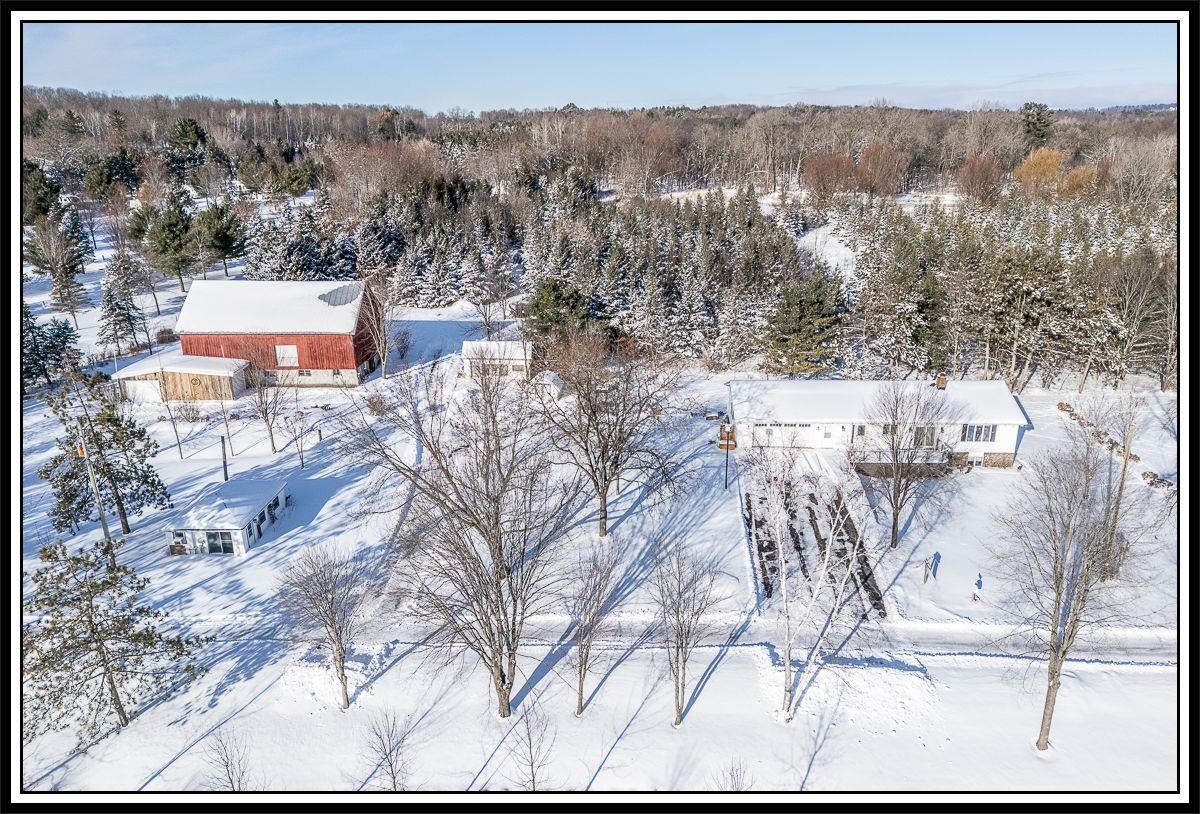
NEW LONDON, WI, 54961-8021
Adashun Jones, Inc.
Provided by: Century 21 Ace Realty
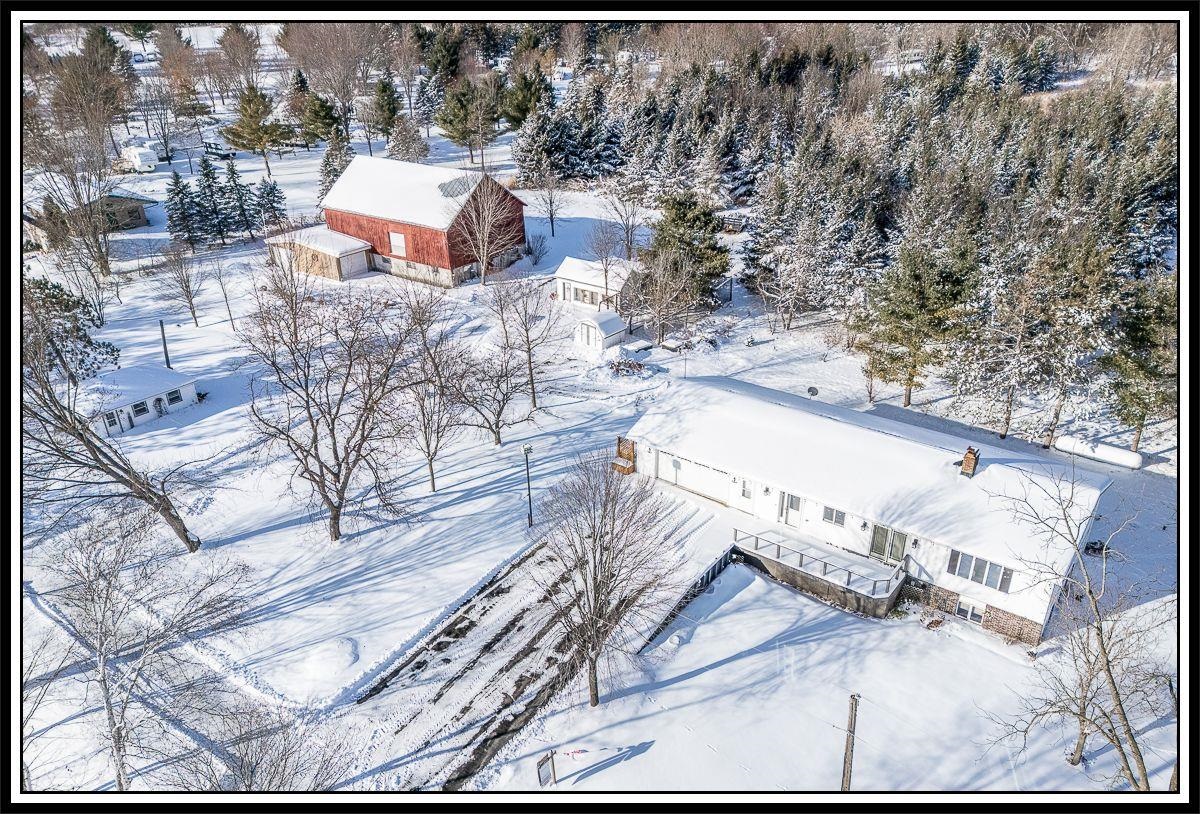
NEW LONDON, WI, 54961-8021
Adashun Jones, Inc.
Provided by: Century 21 Ace Realty
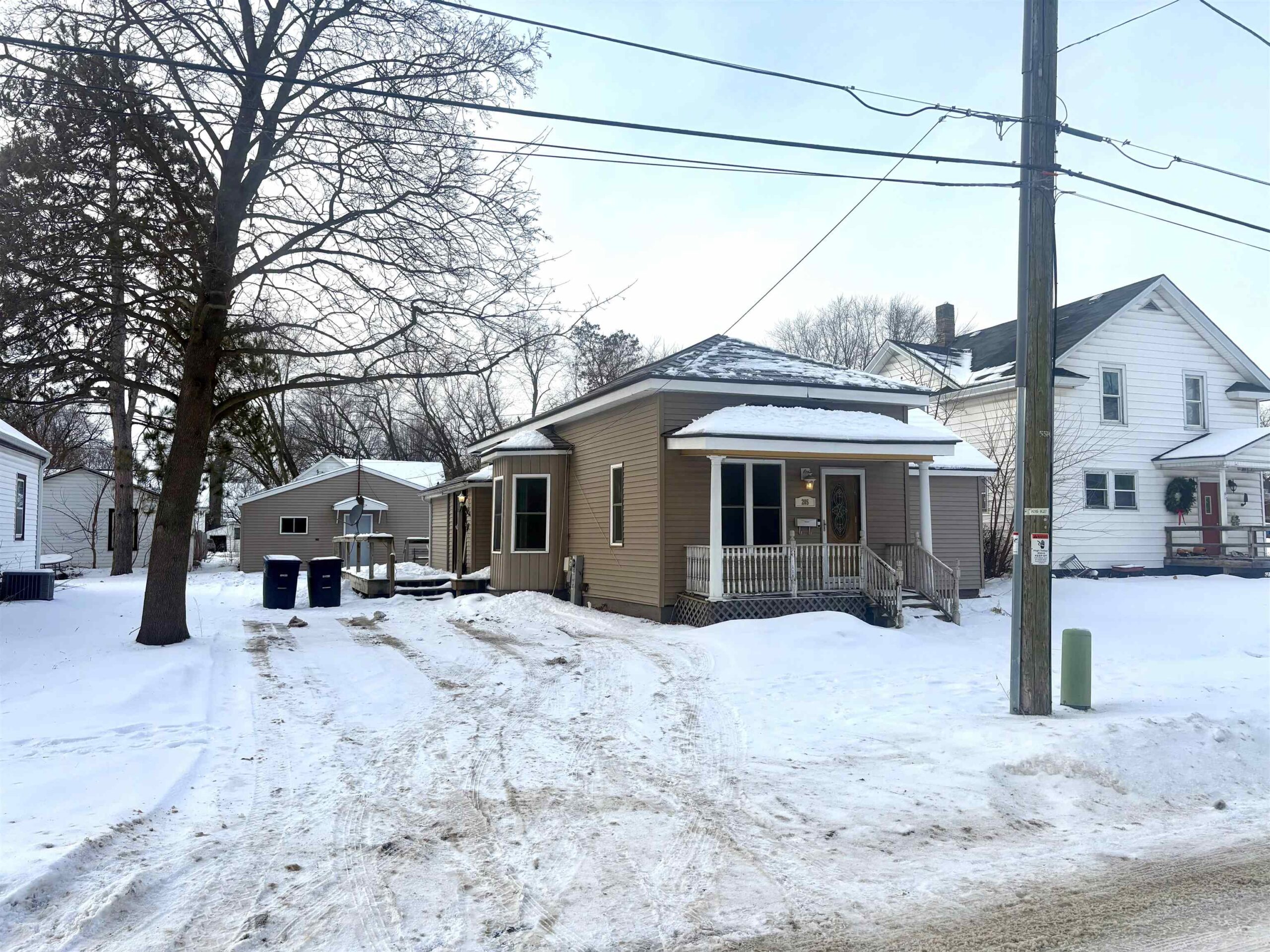
SHAWANO, WI, 54166
Adashun Jones, Inc.
Provided by: Evermore Realty
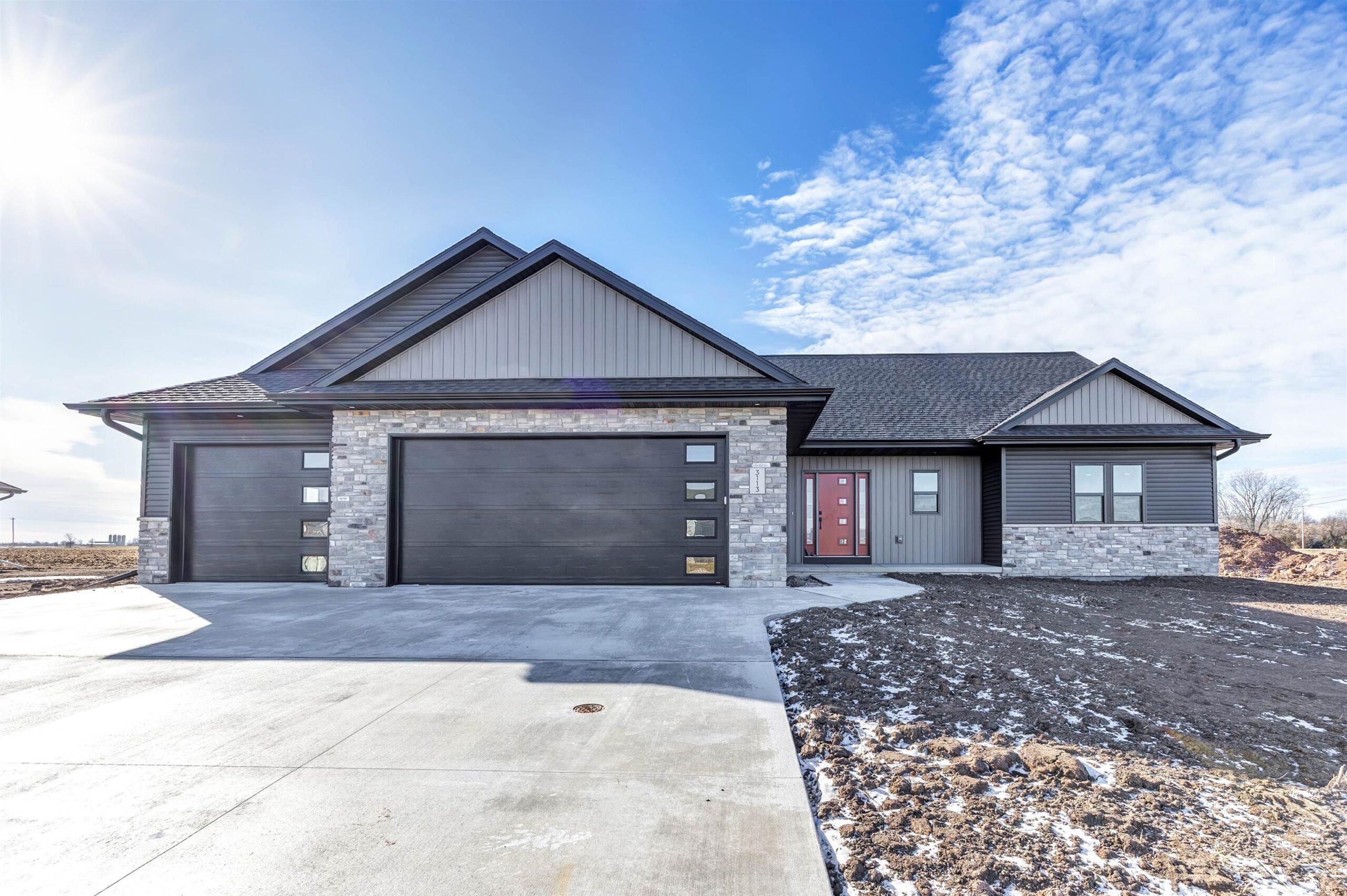
DE PERE, WI, 54115
Adashun Jones, Inc.
Provided by: Integrity Real Estate LLC
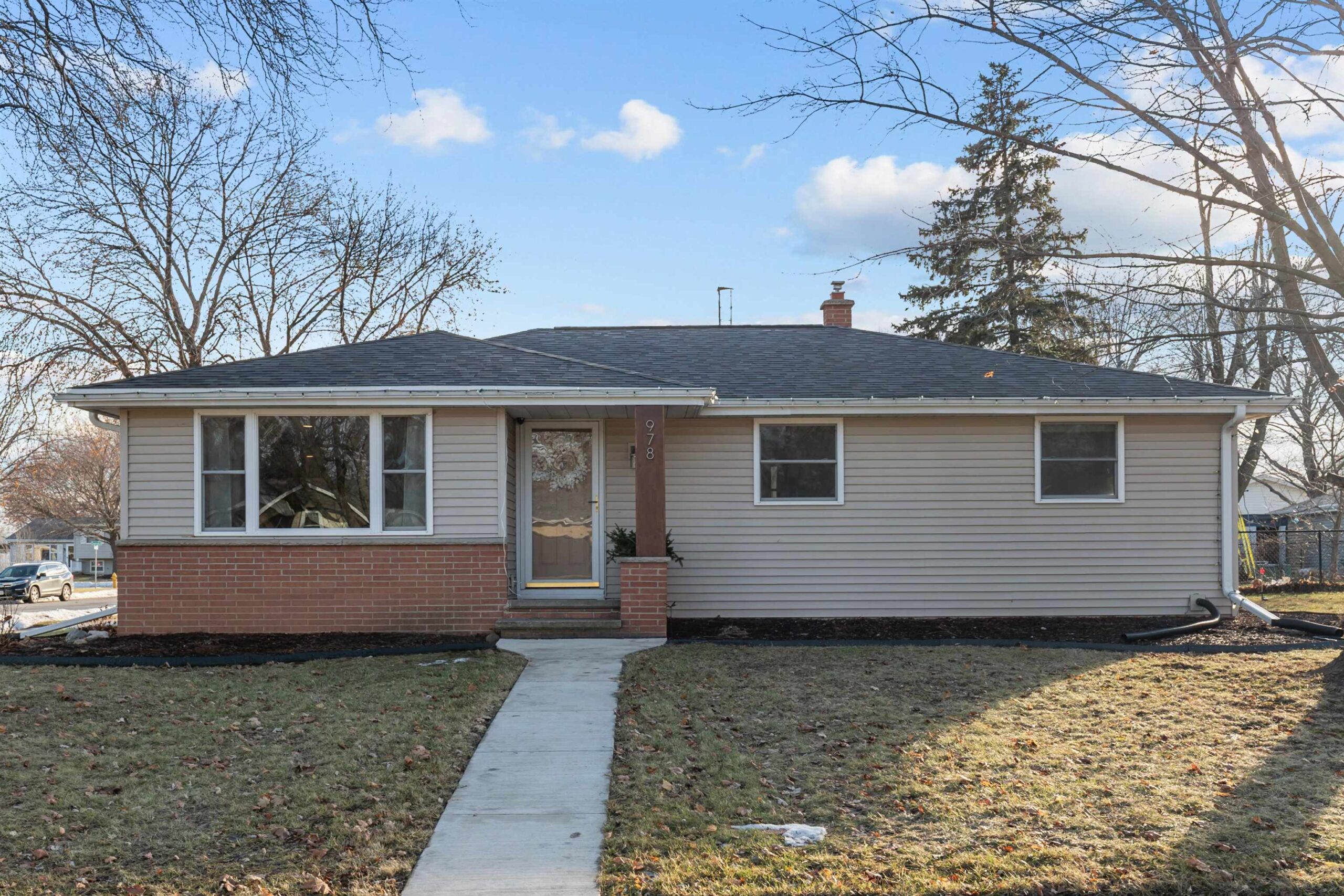
NEENAH, WI, 54956
Adashun Jones, Inc.
Provided by: Keller Williams Fox Cities
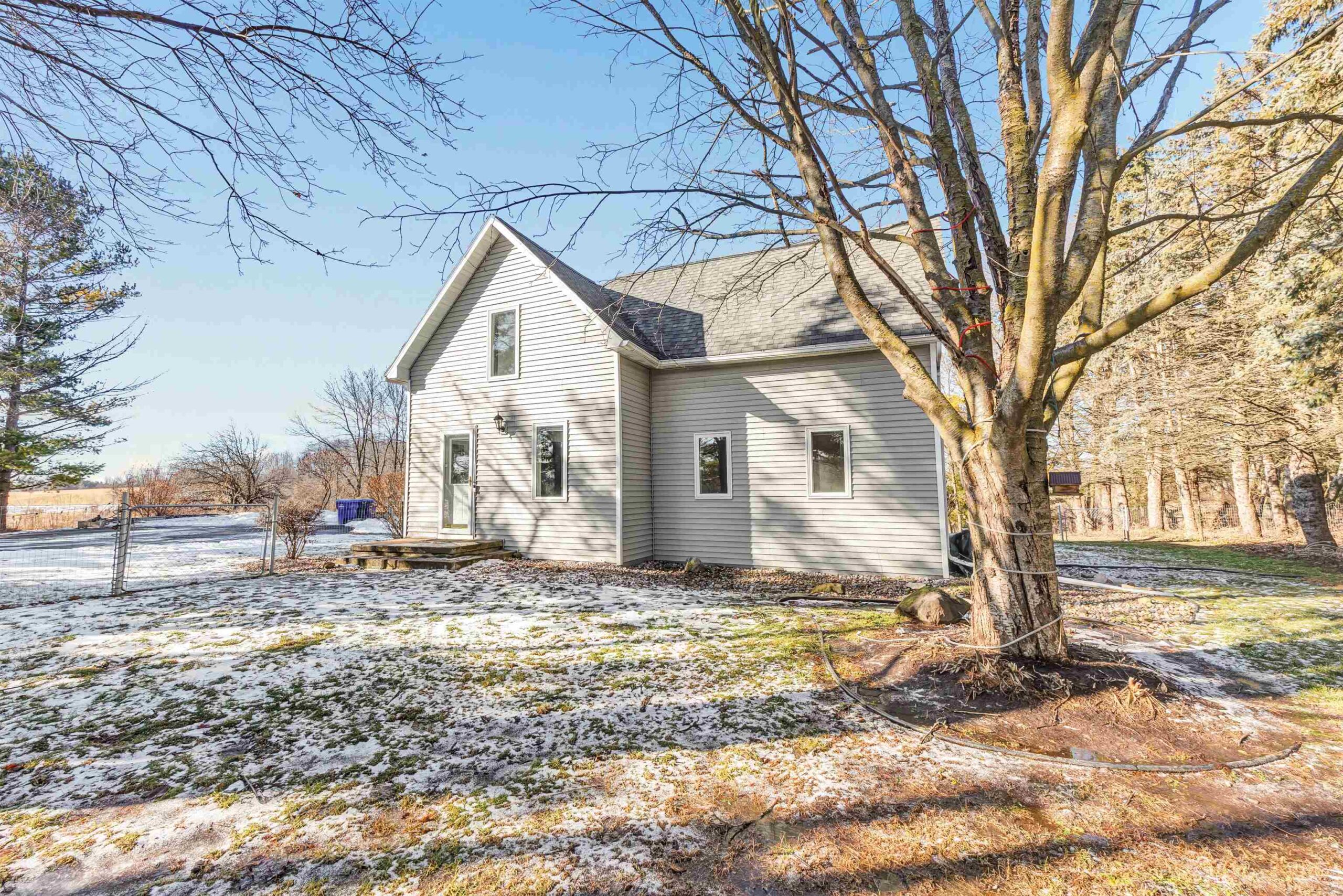
KAUKAUNA, WI, 54130
Adashun Jones, Inc.
Provided by: Shorewest, Realtors
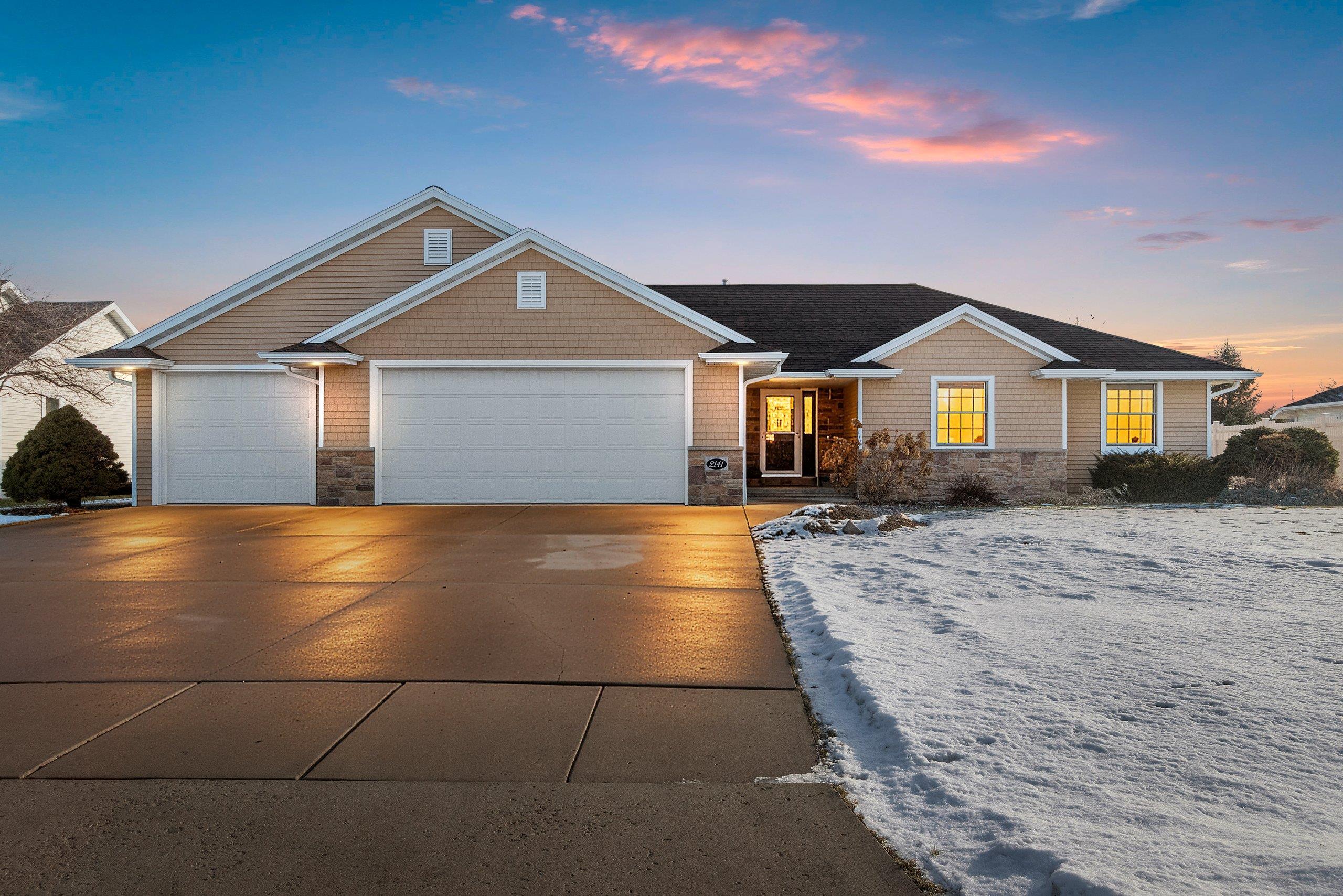
GREEN BAY, WI, 54311
Adashun Jones, Inc.
Provided by: NextHome Select Realty
