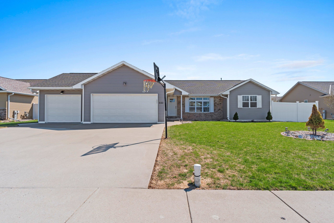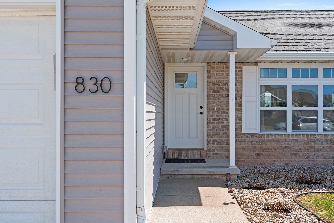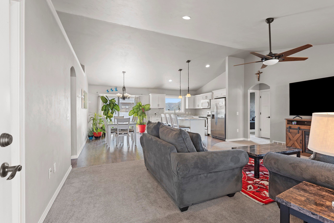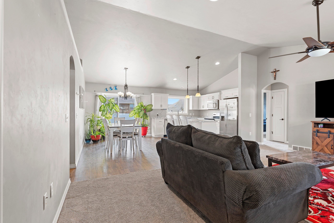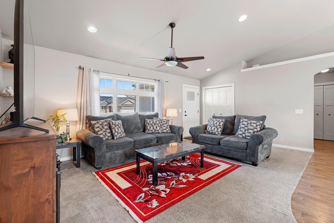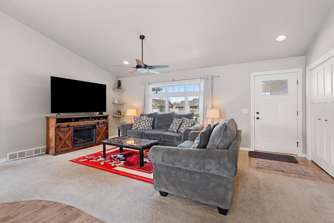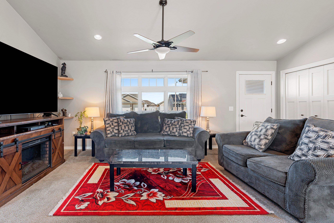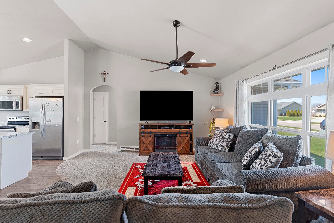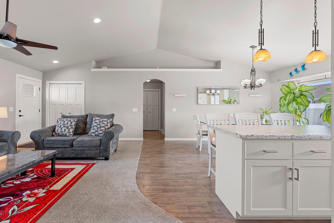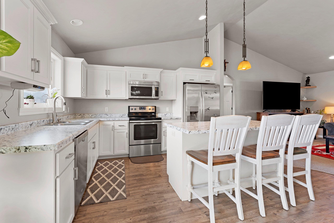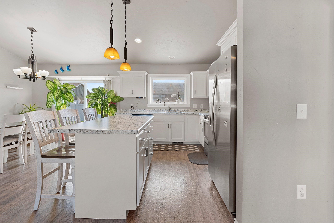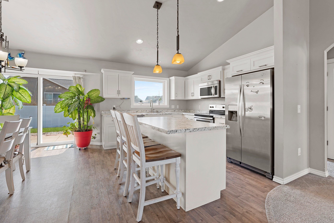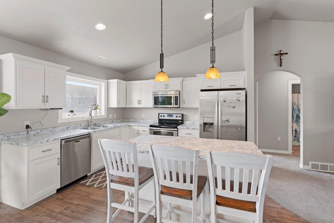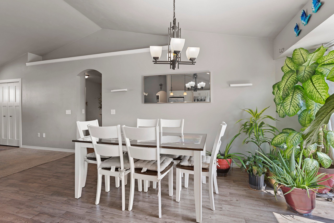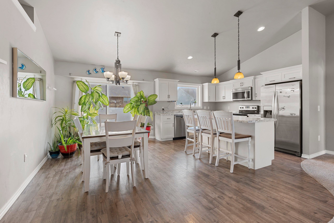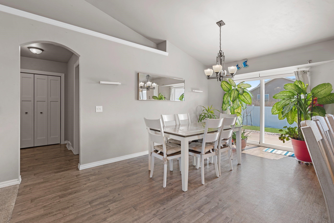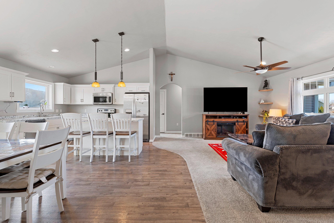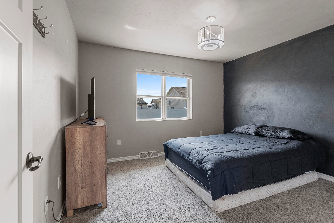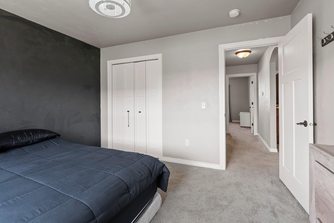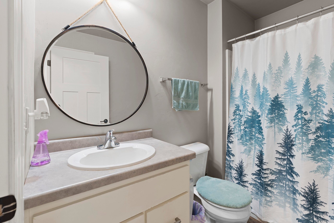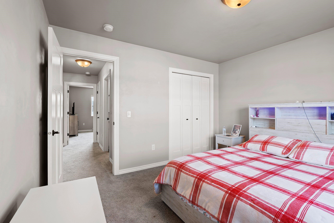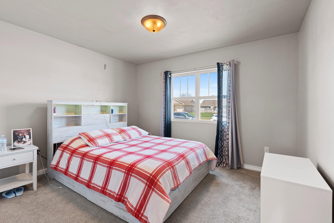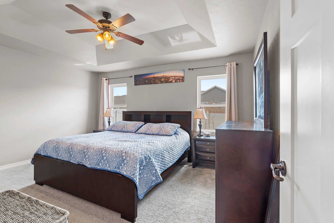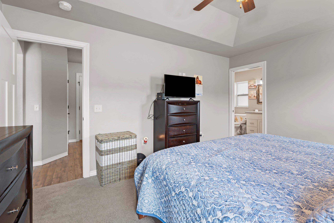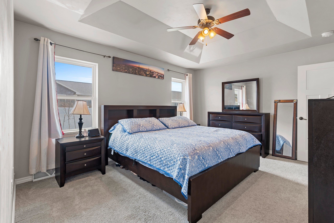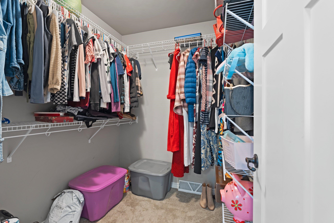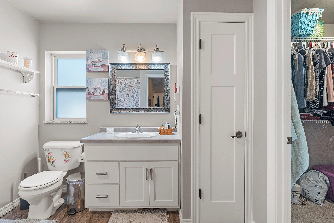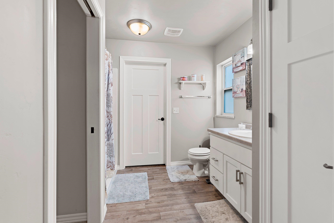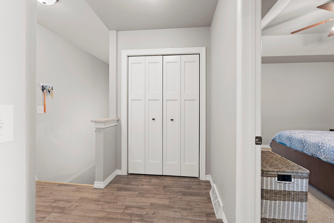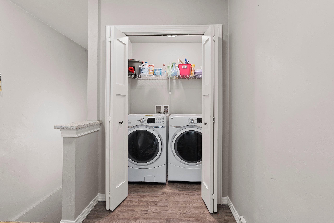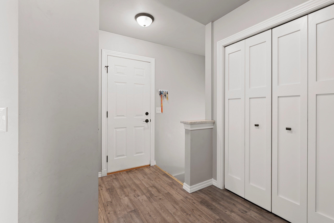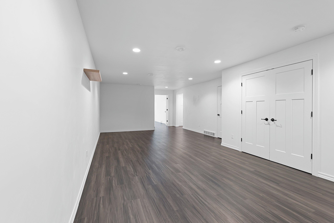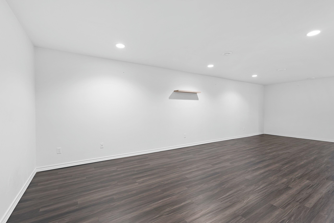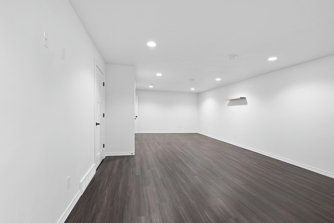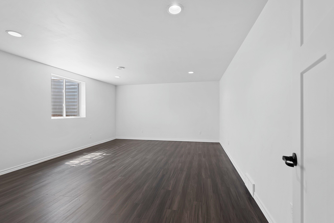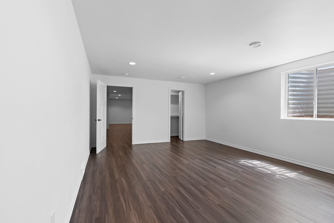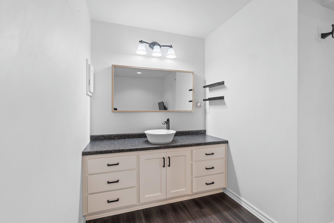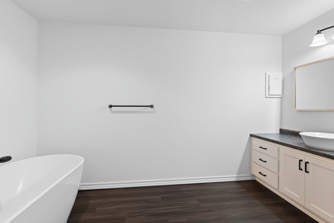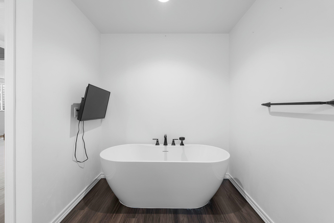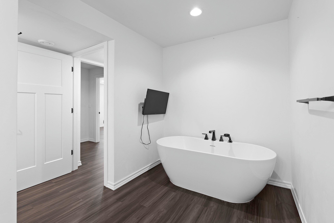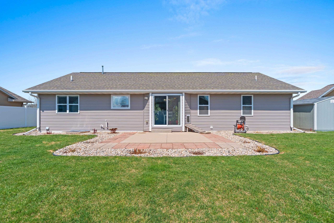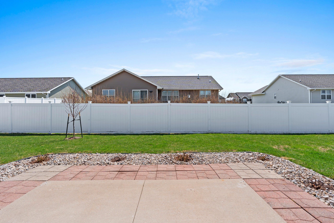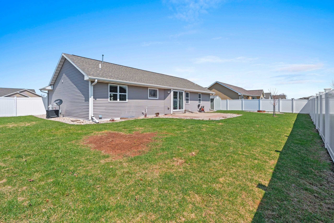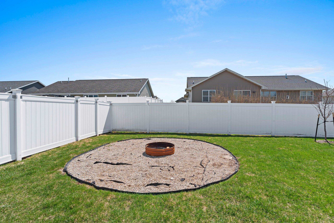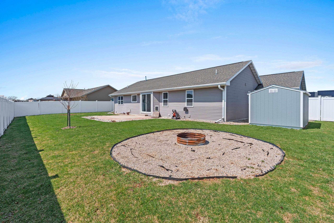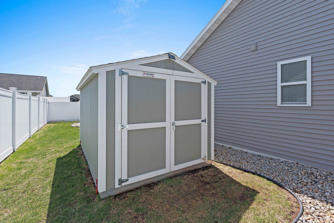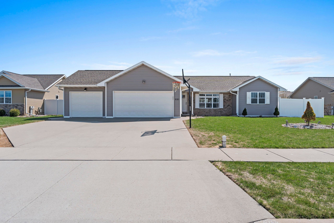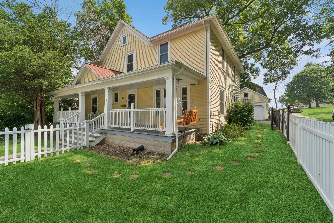
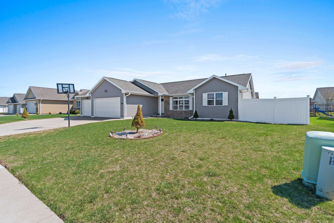
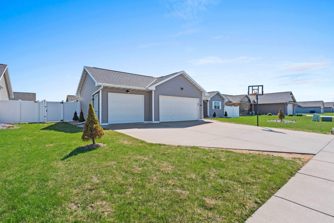
4
Beds
3
Bath
2,396
Sq. Ft.
Step into this stylish 10-year-old ranch home with updated finishes and an open-concept design. The spacious primary suite features an ensuite bathroom with dual closets. The large living area flows into a bright kitchen with an oversized island and plenty of cabinets. Enjoy the convenience of a mudroom off the garage and first-floor laundry. The newly finished lower level boasts a huge space room for your entertainment, 4th bedroom, and luxurious bath with a soaker tub. Entertain on the patio in the fenced backyard and take advantage of the 3-car garage plus a new shed for extra storage. Centrally located near shopping, parks, and more! Schedule your showing today!
Your monthly payment
$0
- Total Sq Ft2396
- Above Grade Sq Ft1488
- Below Grade Sq Ft908
- Taxes5926.15
- Year Built2015
- Exterior FinishBrick Vinyl Vinyl Siding
- Garage Size3
- ParkingAttached Garage Door Opener Opener Included
- CountyBrown
- ZoningResidential
Inclusions:
Washer and dryer, refrigerator, microwave, stove/oven and shed.
Exclusions:
Refrigerator in garage
- Exterior FinishBrick Vinyl Vinyl Siding
- Misc. InteriorNone
- TypeResidential Single Family Residence
- HeatingForced Air
- CoolingCentral Air
- WaterPublic
- SewerPublic Sewer
- BasementFinished Finished Contiguous Full Full Sz Windows Min 20x24 Sump Pump
| Room type | Dimensions | Level |
|---|---|---|
| Bedroom 1 | 15X12 | Main |
| Bedroom 2 | 12X11 | Main |
| Bedroom 3 | 12X11 | Main |
| Bedroom 4 | 14X20 | Lower |
| Family Room | 14X32 | Lower |
| Kitchen | 10X11 | Main |
| Living Or Great Room | 19X15 | Main |
| Dining Room | 9X10 | Main |
- For Sale or RentFor Sale
Contact Agency
Similar Properties
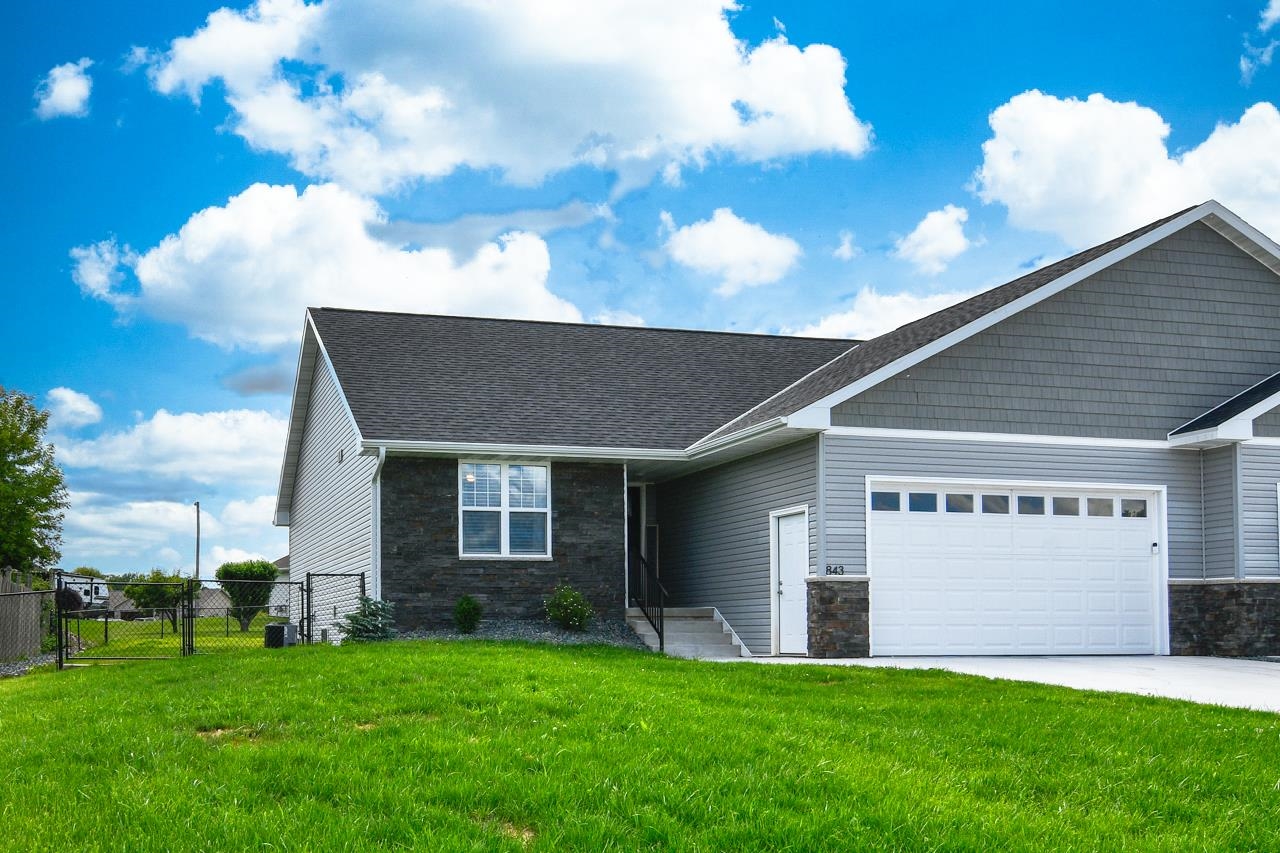
PULASKI, WI, 54162
Adashun Jones, Inc.
Provided by: Keller Williams Green Bay
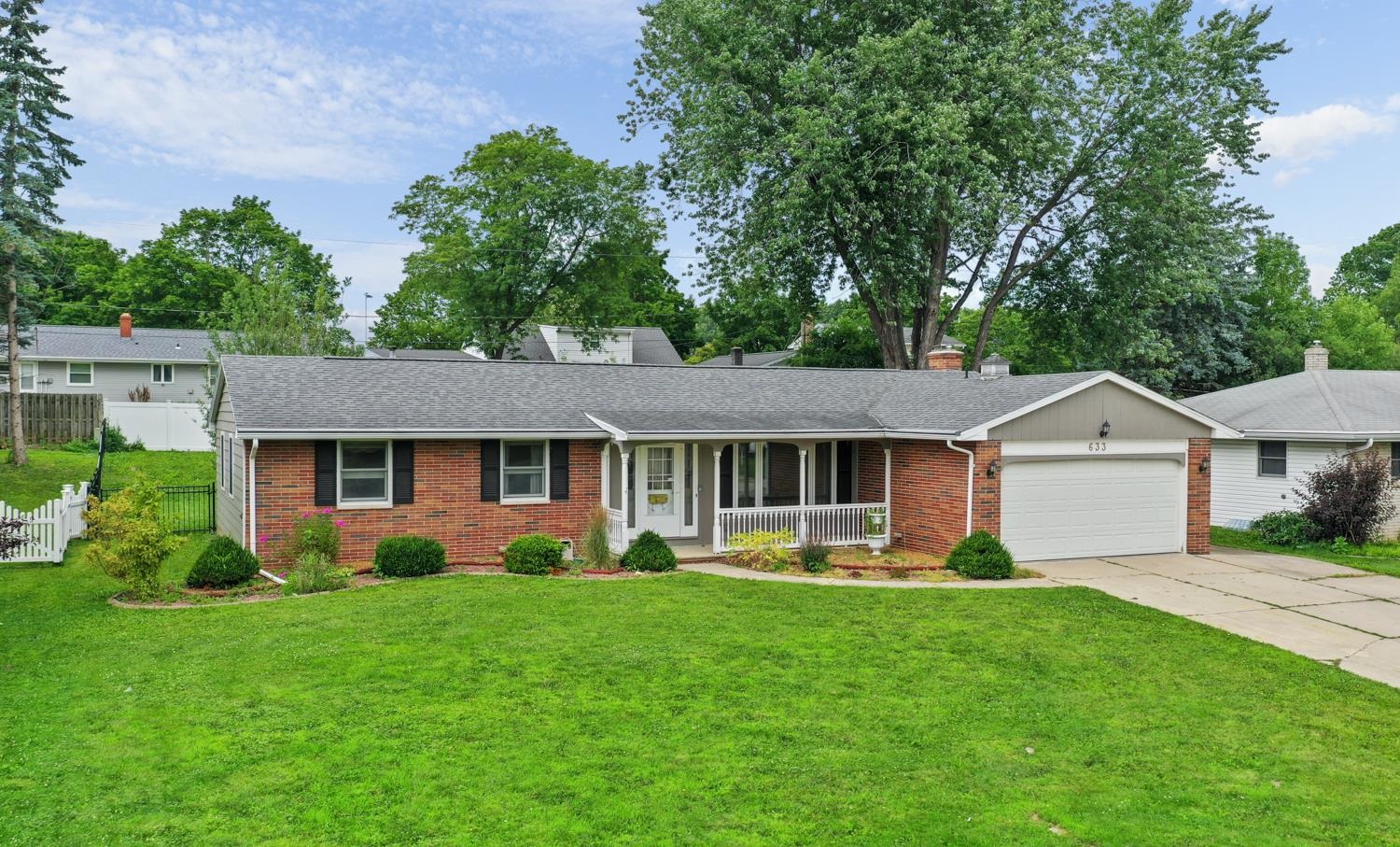
GREEN BAY, WI, 54303-4437
Adashun Jones, Inc.
Provided by: Dallaire Realty
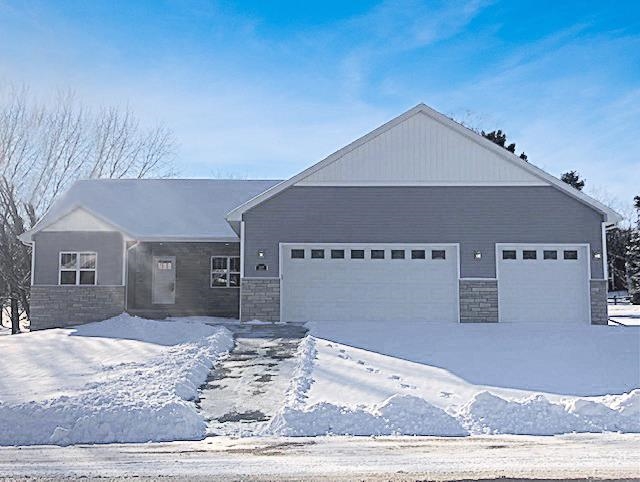
HORTONVILLE, WI, 54942
Adashun Jones, Inc.
Provided by: EXIT Elite Realty
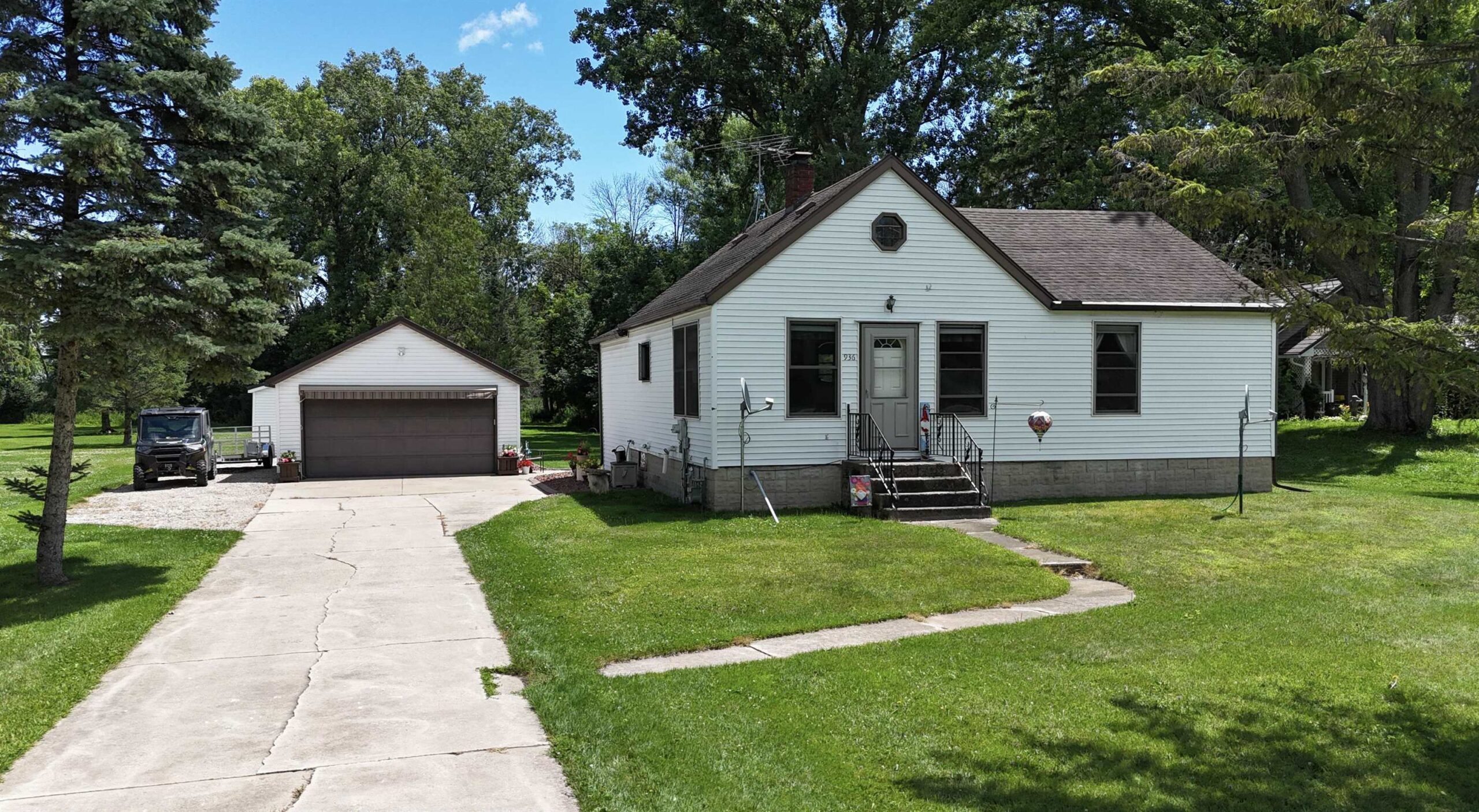
GREEN BAY, WI, 54313
Adashun Jones, Inc.
Provided by: EXIT Elite Realty
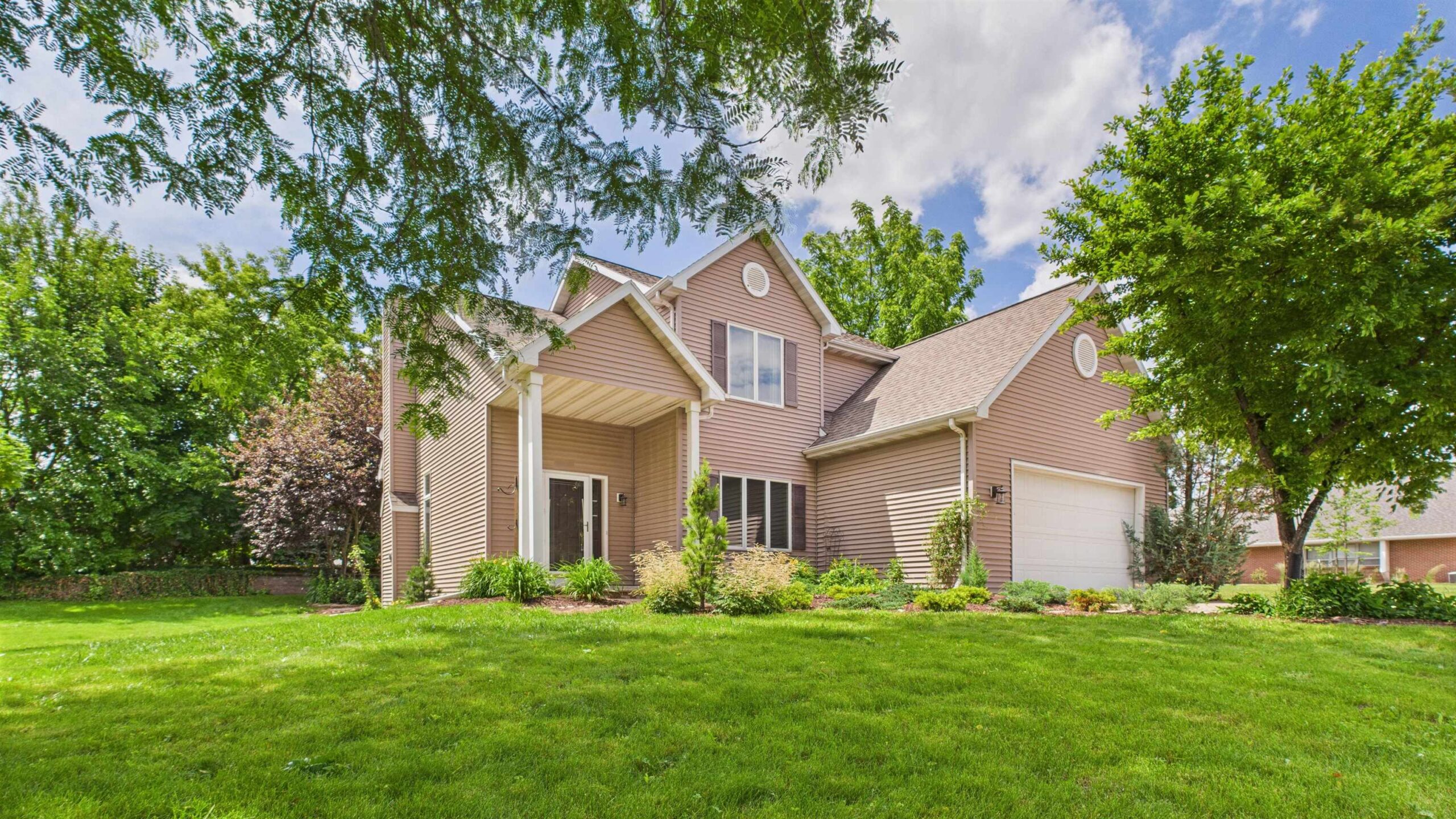
APPLETON, WI, 54911-1194
Adashun Jones, Inc.
Provided by: Creative Results Corporation
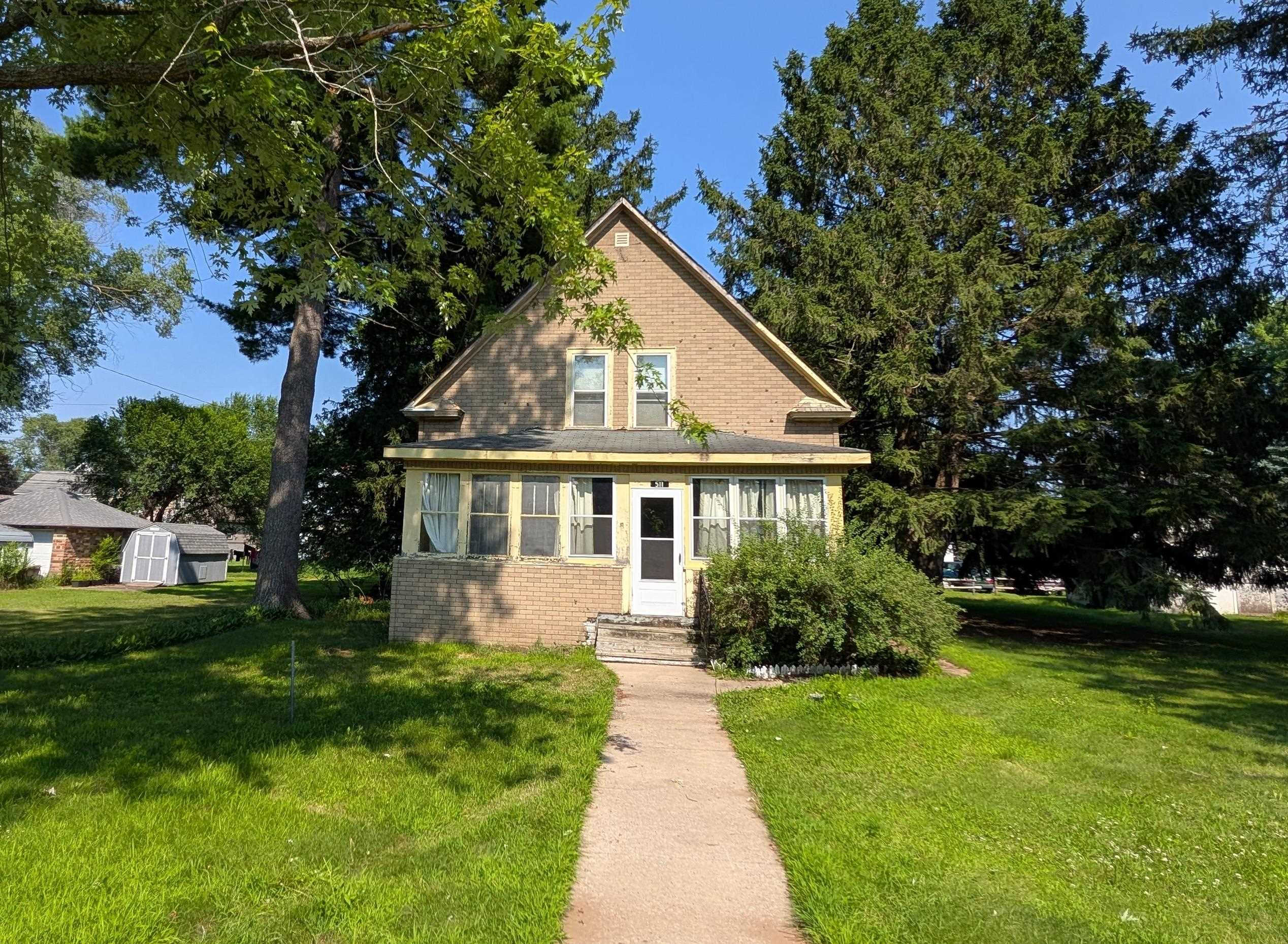
REDGRANITE, WI, 54970
Adashun Jones, Inc.
Provided by: Coffee House Realty, LLC
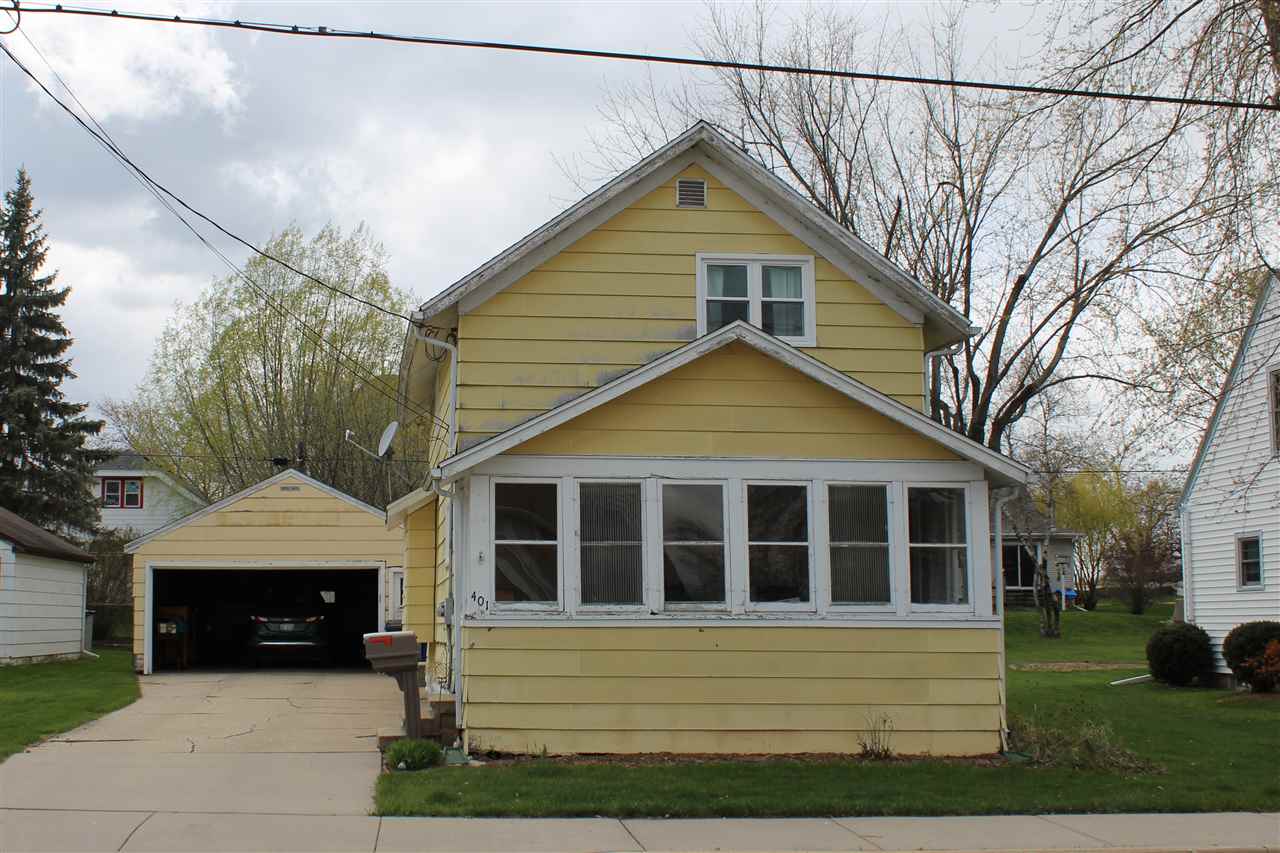
LITTLE CHUTE, WI, 54140
Adashun Jones, Inc.
Provided by: Exit Elite Realty
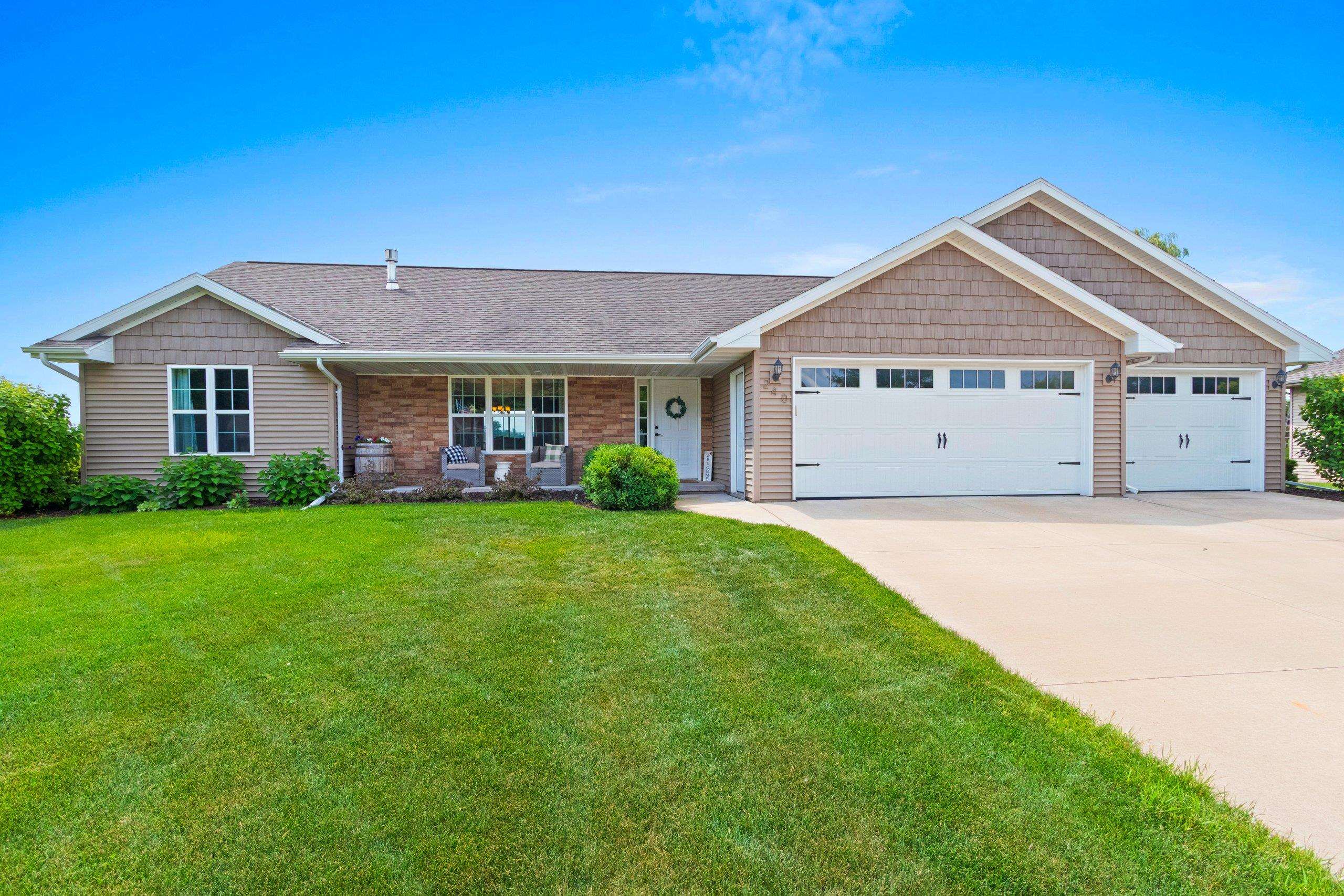
DE PERE, WI, 54115-7822
Adashun Jones, Inc.
Provided by: Shorewest, Realtors
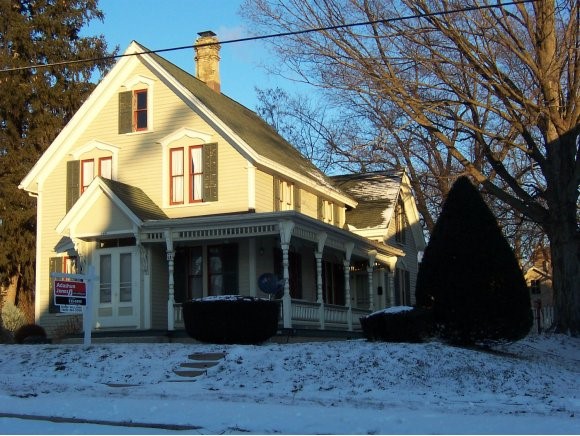
BERLIN, WI, 54923-1610
Adashun Jones, Inc.

