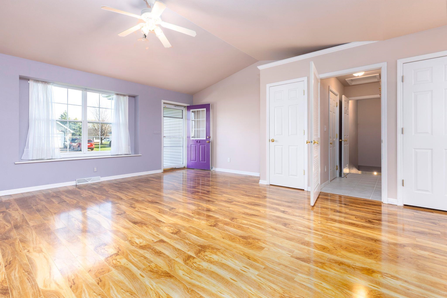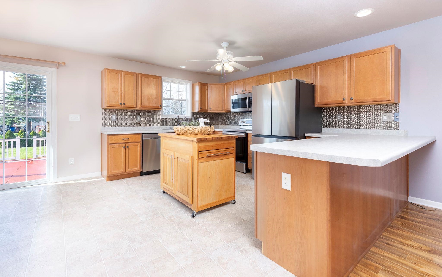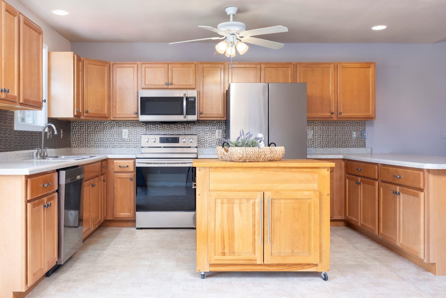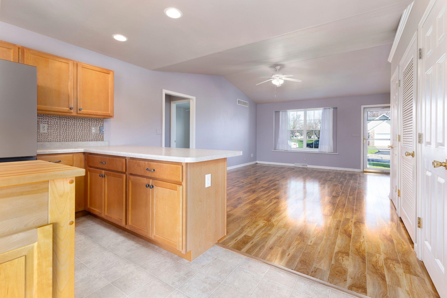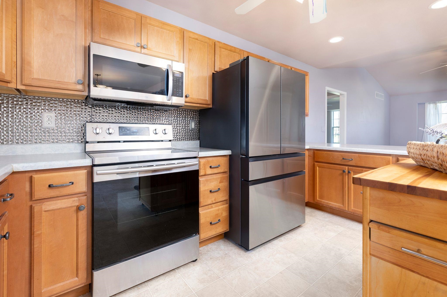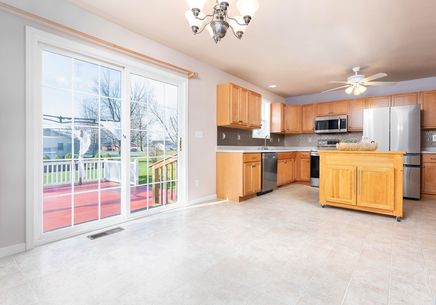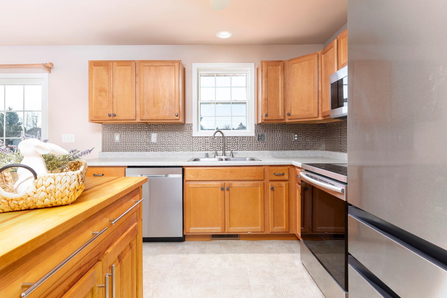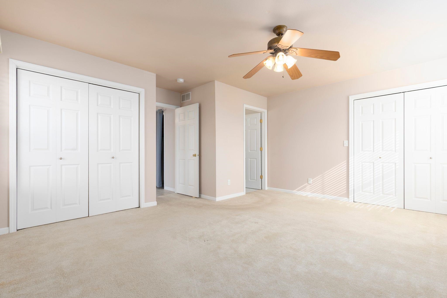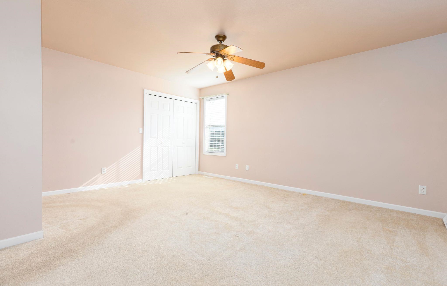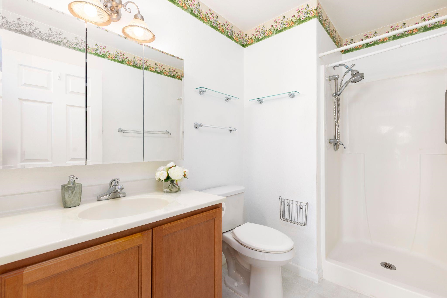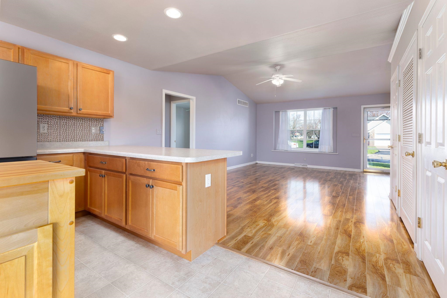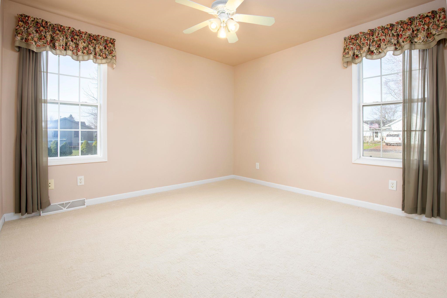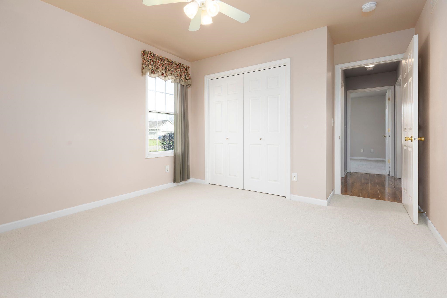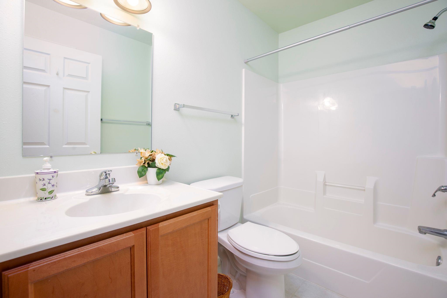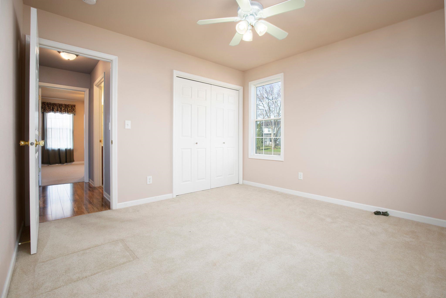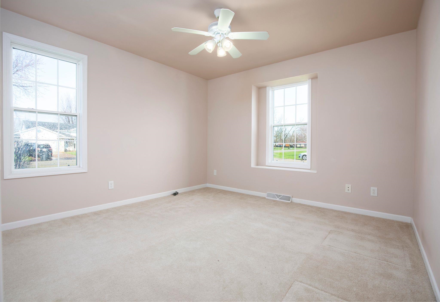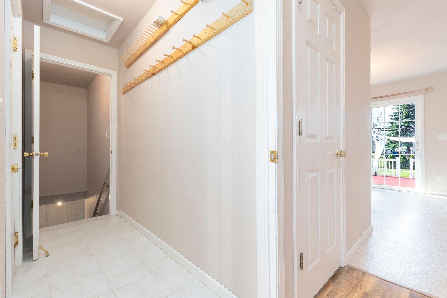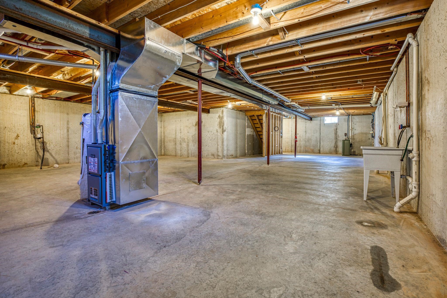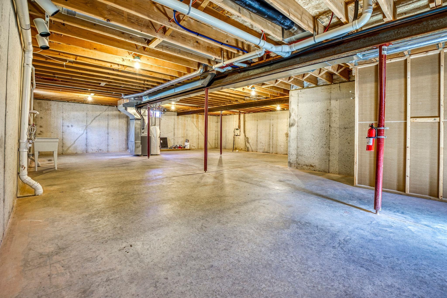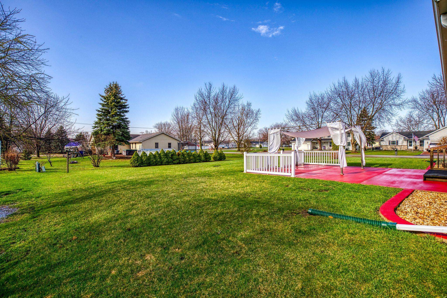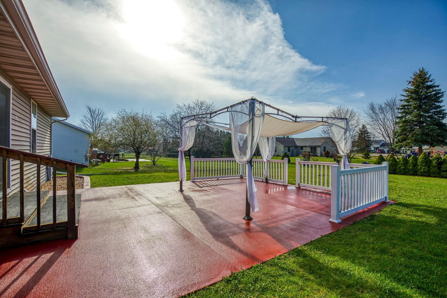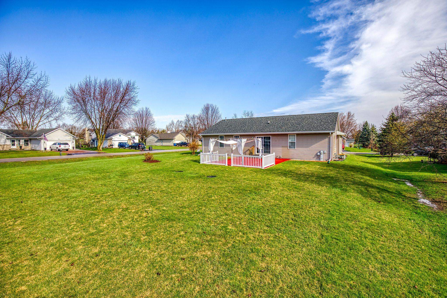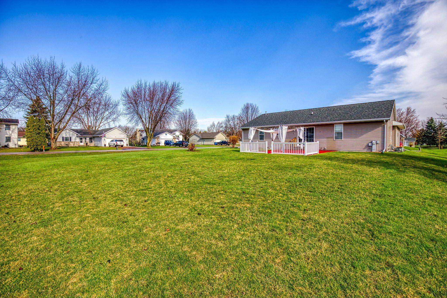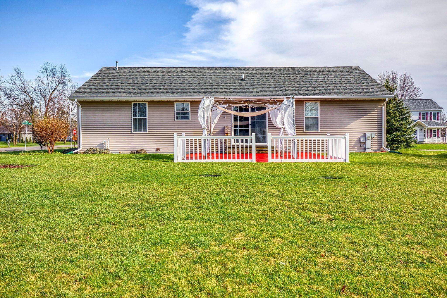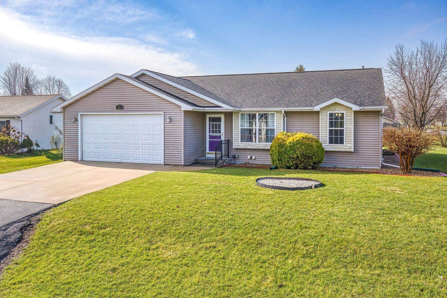
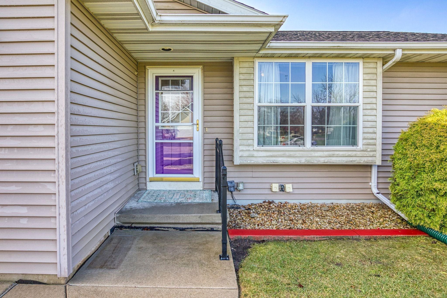
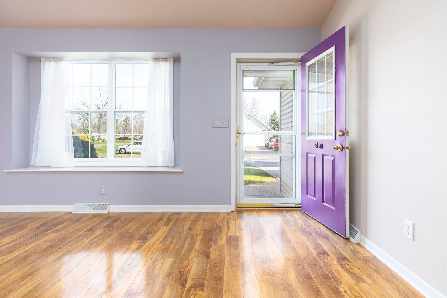
SOLD
3
Beds
2
Bath
1,406
Sq. Ft.
Welcome to this open-concept home featuring a split-bedroom layout with 2 full baths and 1,400 sq ft of living space. You'll love the spacious kitchen, perfect for cooking and entertaining, with the flexibility to convert the main floor laundry to the basement—creating the ideal spot for an added pantry or storage space. The basement offers a blank canvas, ready for your personal touch—finish it off for even more living space, a rec room, or home office. Step outside to enjoy a nice-sized lot complete with a patio and pergola, perfect for relaxing. Located in a great neighborhood with convenient access to everything you need—this home has the space, layout, and potential you’ve been looking for. Showing begin 4/23/25.
- Total Sq Ft1406
- Above Grade Sq Ft1406
- Taxes4272.14
- Est. Acreage14375
- Year Built2004
- Exterior FinishVinyl Vinyl Siding
- Garage Size2
- ParkingAttached
- CountyWinnebago
- ZoningResidential
Inclusions:
Refrigerator, oven/range, dishwasher, microwave
- Exterior FinishVinyl Vinyl Siding
- Misc. InteriorNone
- TypeResidential Single Family Residence
- HeatingForced Air
- CoolingCentral Air
- WaterPublic
- SewerPublic Sewer
- BasementFull
- StyleRanch
| Room type | Dimensions | Level |
|---|---|---|
| Bedroom 1 | 16X13 | Main |
| Bedroom 2 | 11X11 | Main |
| Bedroom 3 | 11X11 | Main |
| Kitchen | 20X15 | Main |
| Living Or Great Room | 17X16 | Main |
- For Sale or RentFor Sale
Contact Agency
Similar Properties
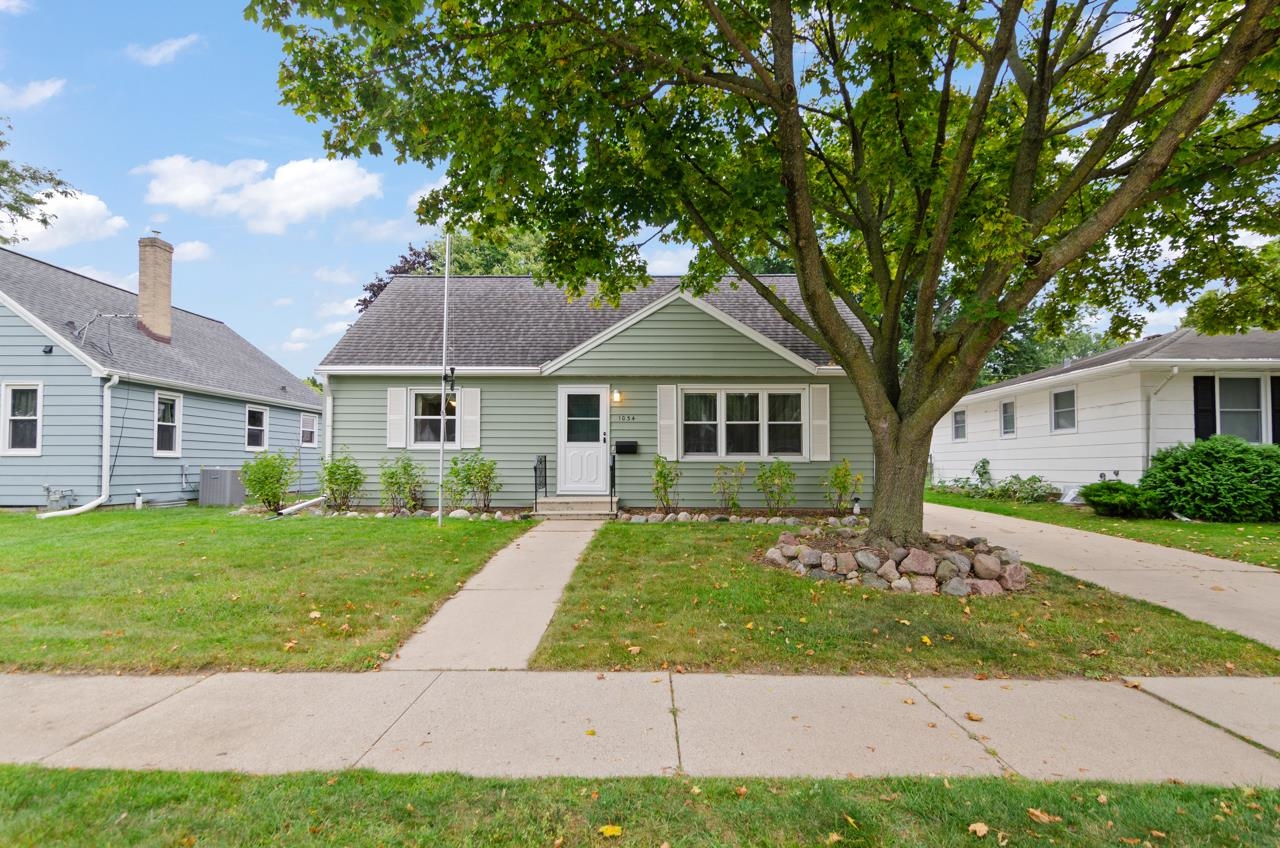
GREEN BAY, WI, 54303-4320
Adashun Jones, Inc.
Provided by: Shorewest, Realtors
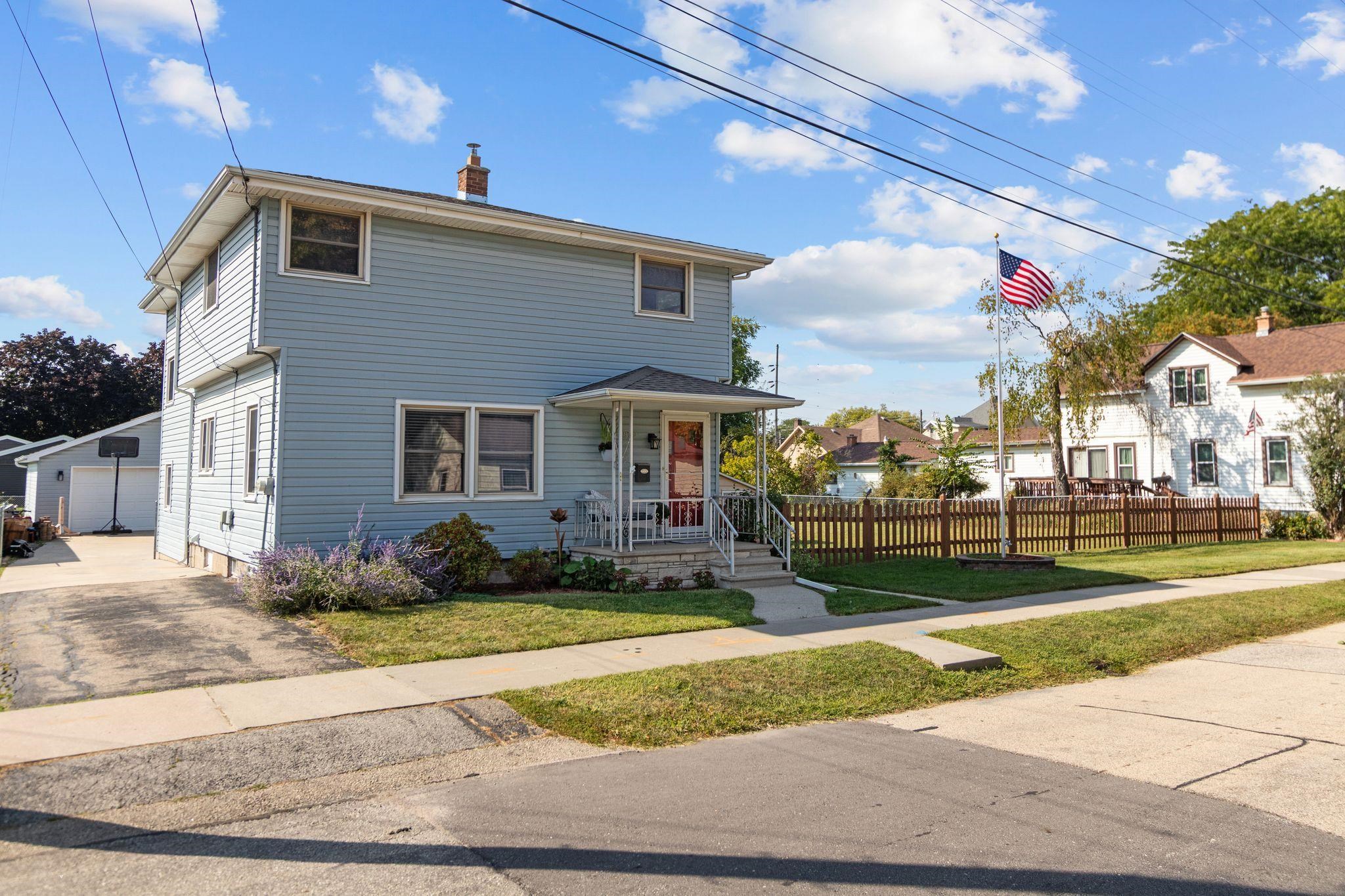
OSHKOSH, WI, 54902
Adashun Jones, Inc.
Provided by: Empower Real Estate, Inc.
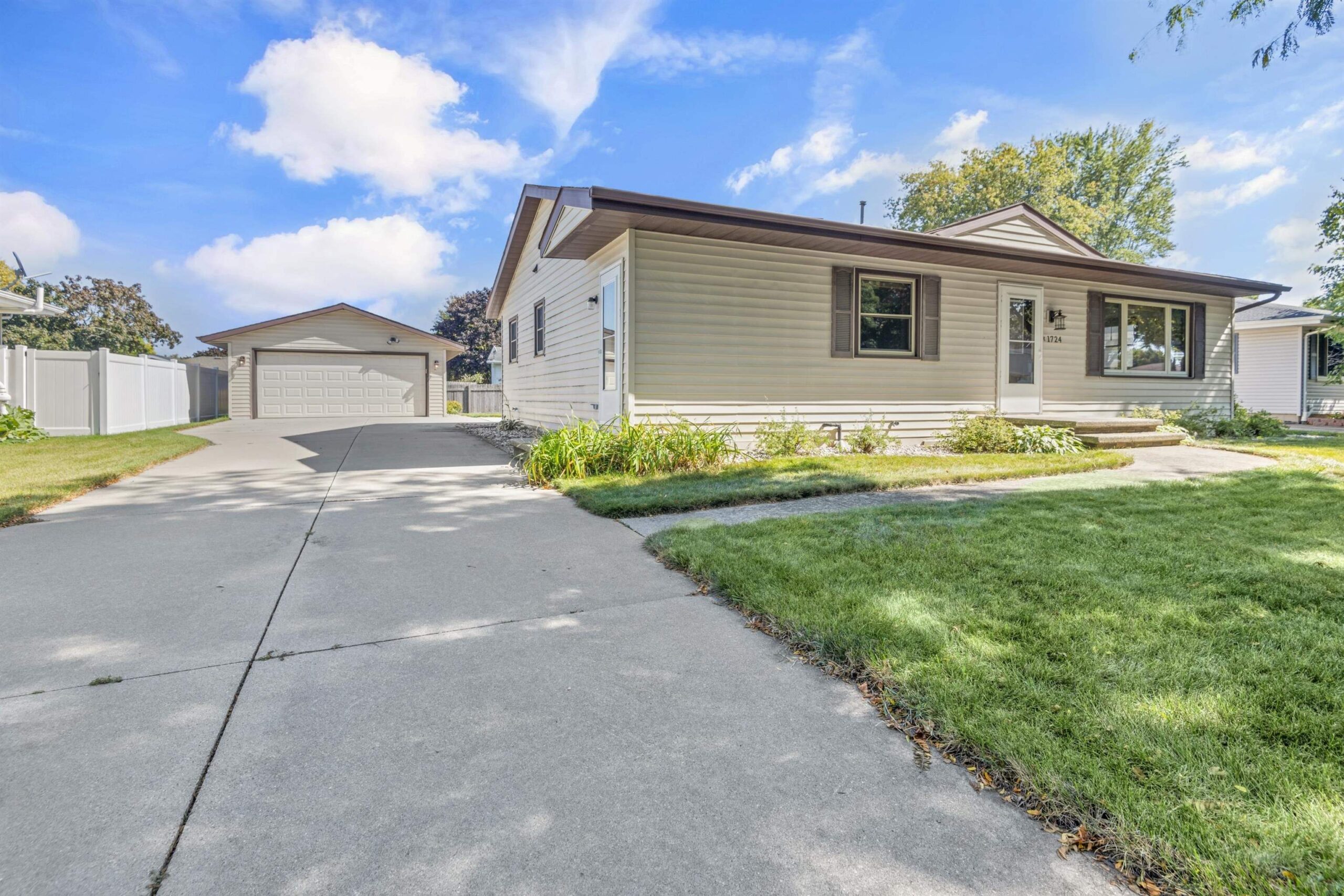
APPLETON, WI, 54915-4732
Adashun Jones, Inc.
Provided by: Resource One Realty, LLC
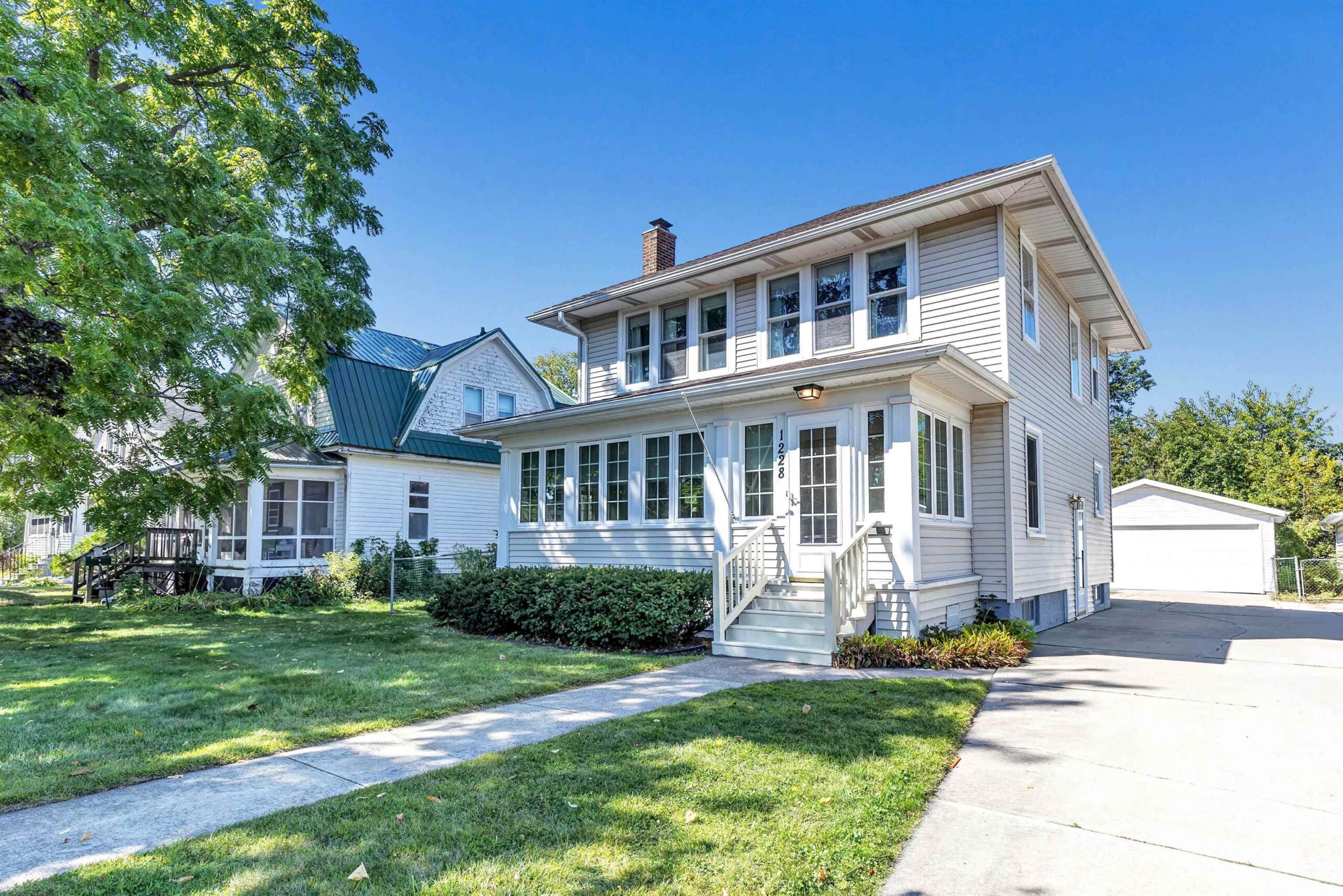
GREEN BAY, WI, 54301-3038
Adashun Jones, Inc.
Provided by: Resource One Realty, LLC
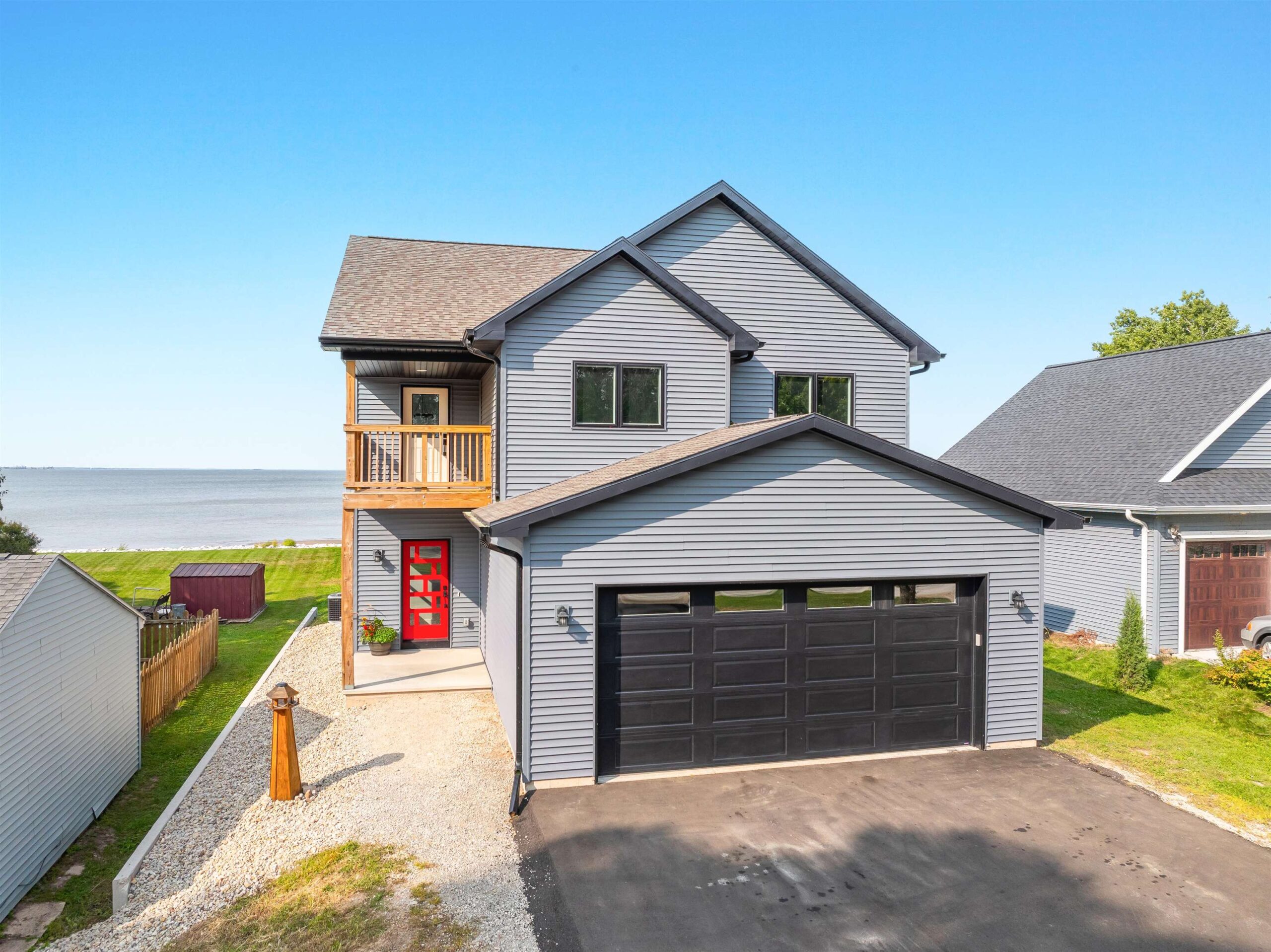
GREEN BAY, WI, 54302-4729
Adashun Jones, Inc.
Provided by: Mark D Olejniczak Realty, Inc.
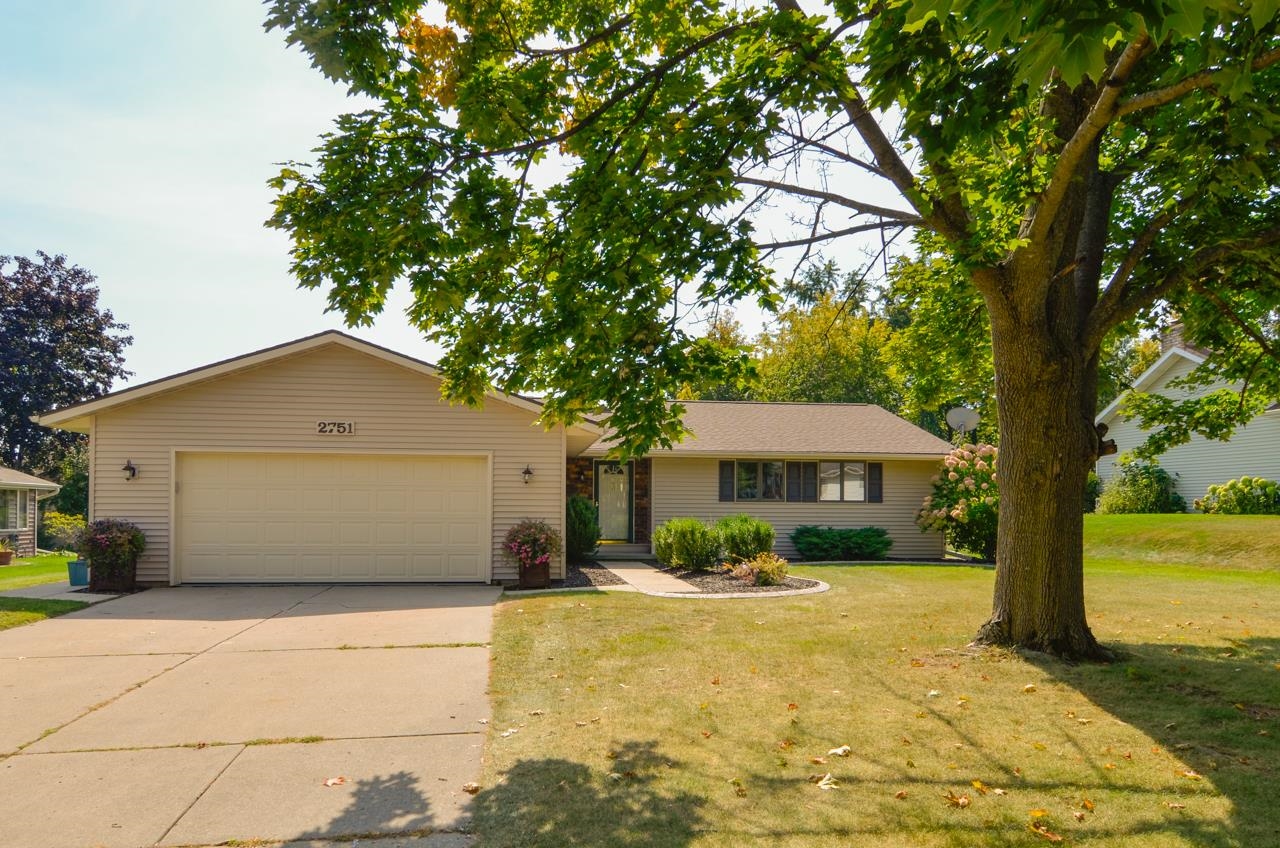
GREEN BAY, WI, 54313
Adashun Jones, Inc.
Provided by: Keller Williams Green Bay
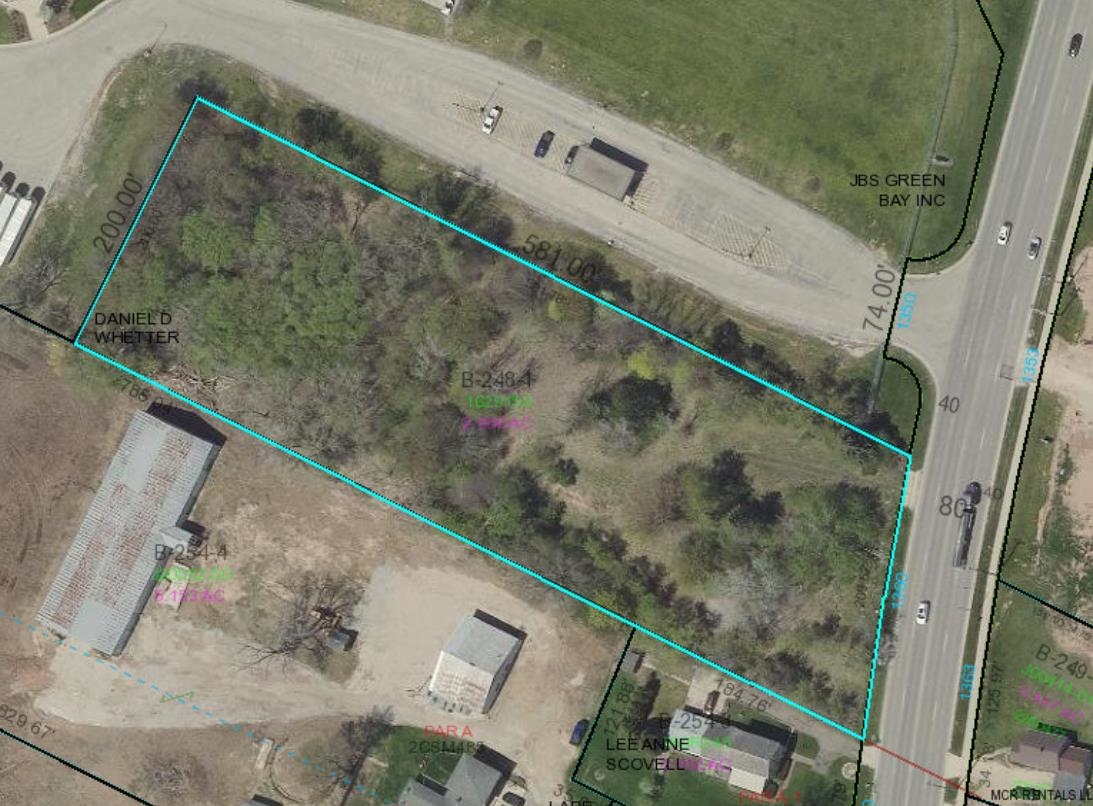
GREEN BAY, WI, 54311-6044
Adashun Jones, Inc.
Provided by: Keller Williams Green Bay
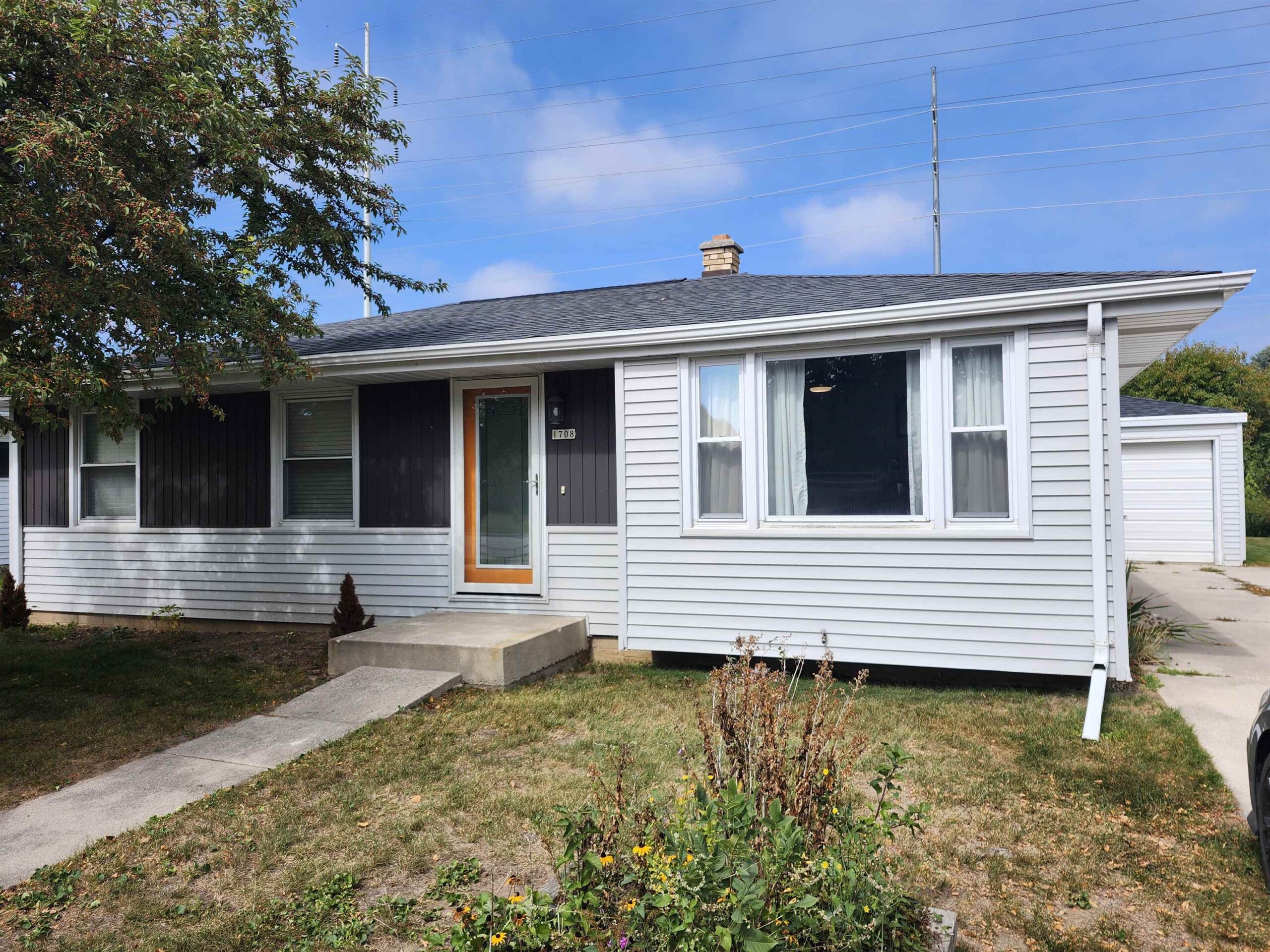
SHEBOYGAN, WI, 53081
Adashun Jones, Inc.
Provided by: Coldwell Banker Real Estate Group
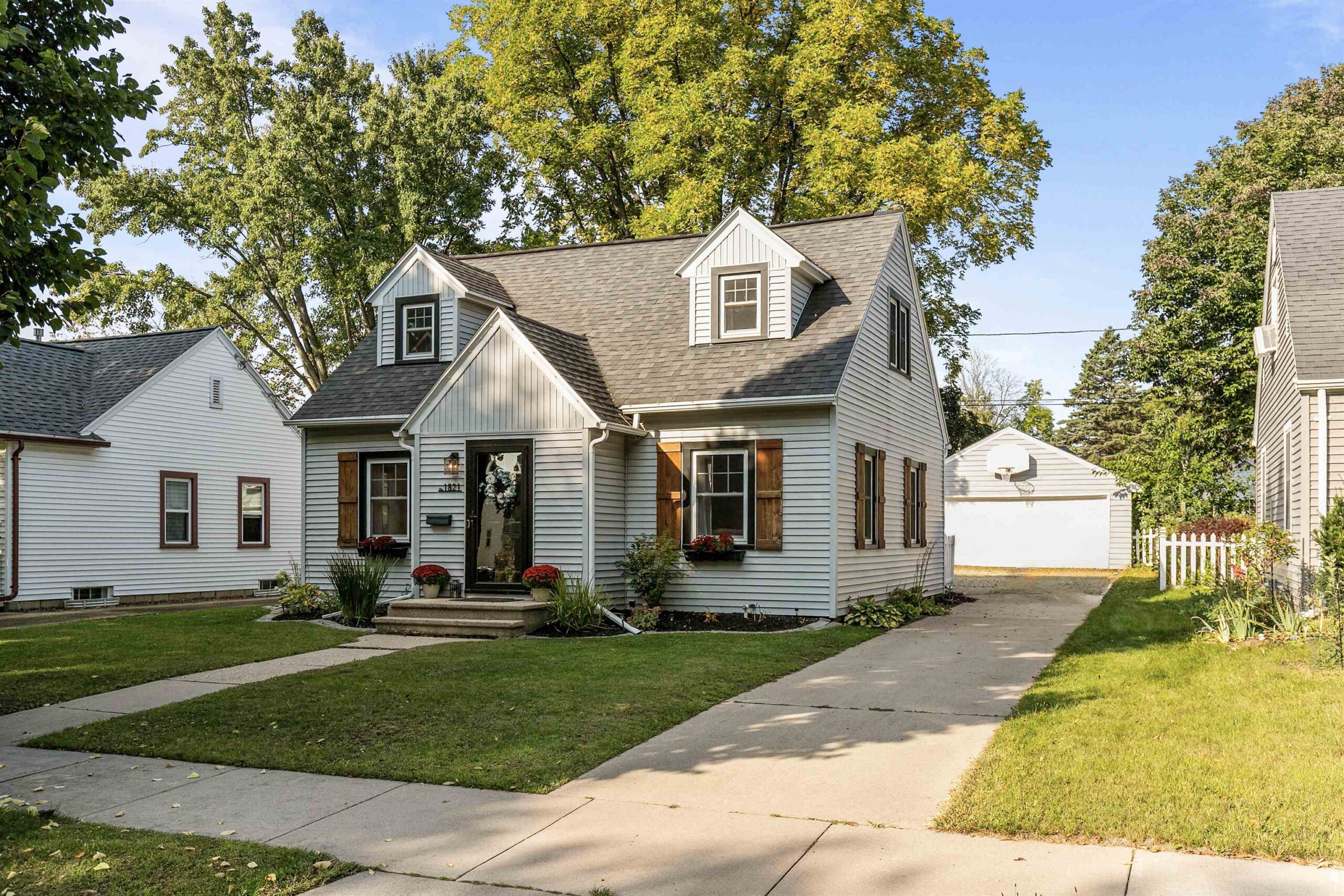
APPLETON, WI, 54911-2722
Adashun Jones, Inc.
Provided by: Century 21 Ace Realty
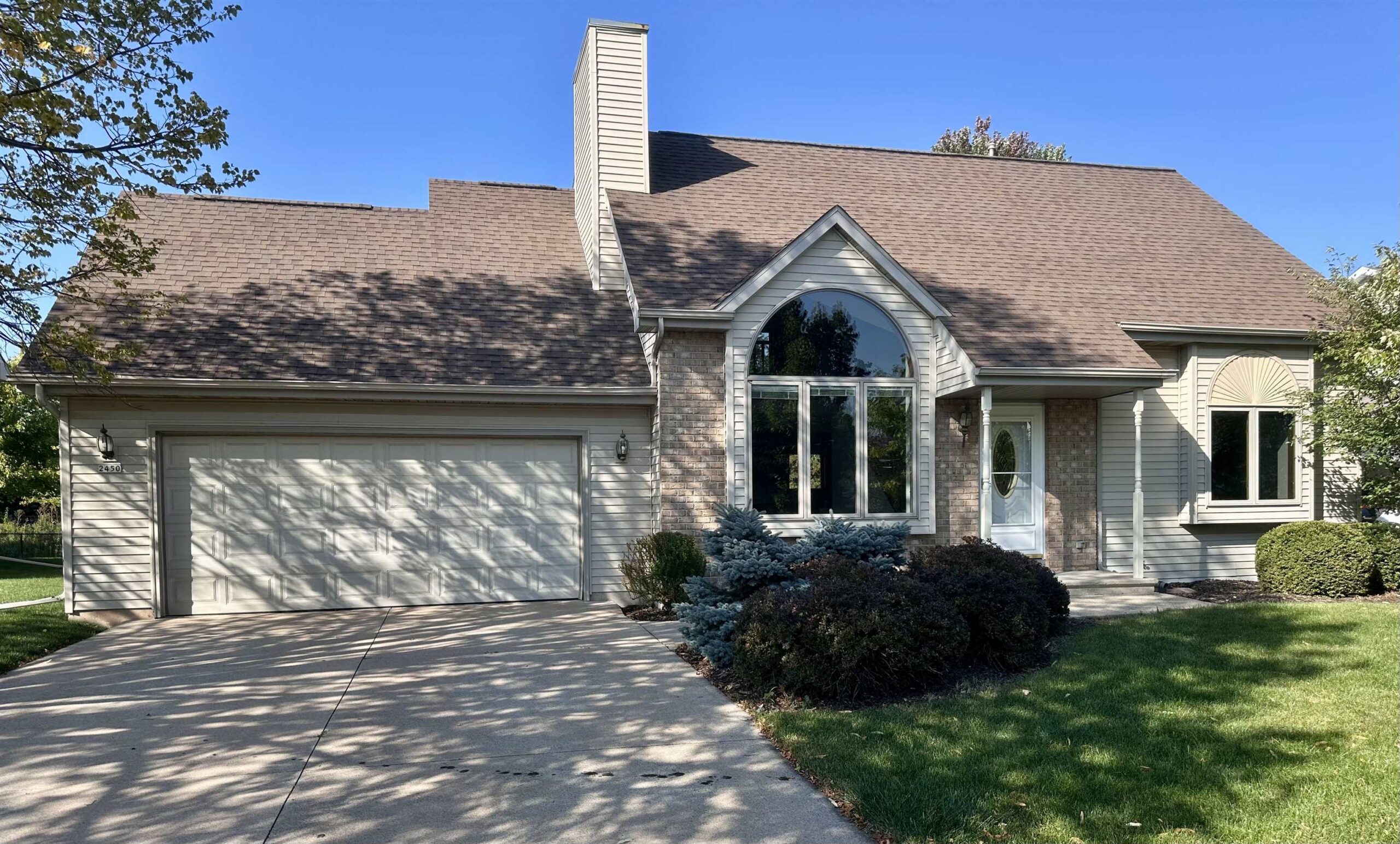
OSHKOSH, WI, 54904-7892
Adashun Jones, Inc.
Provided by: Acre Realty, Ltd.

