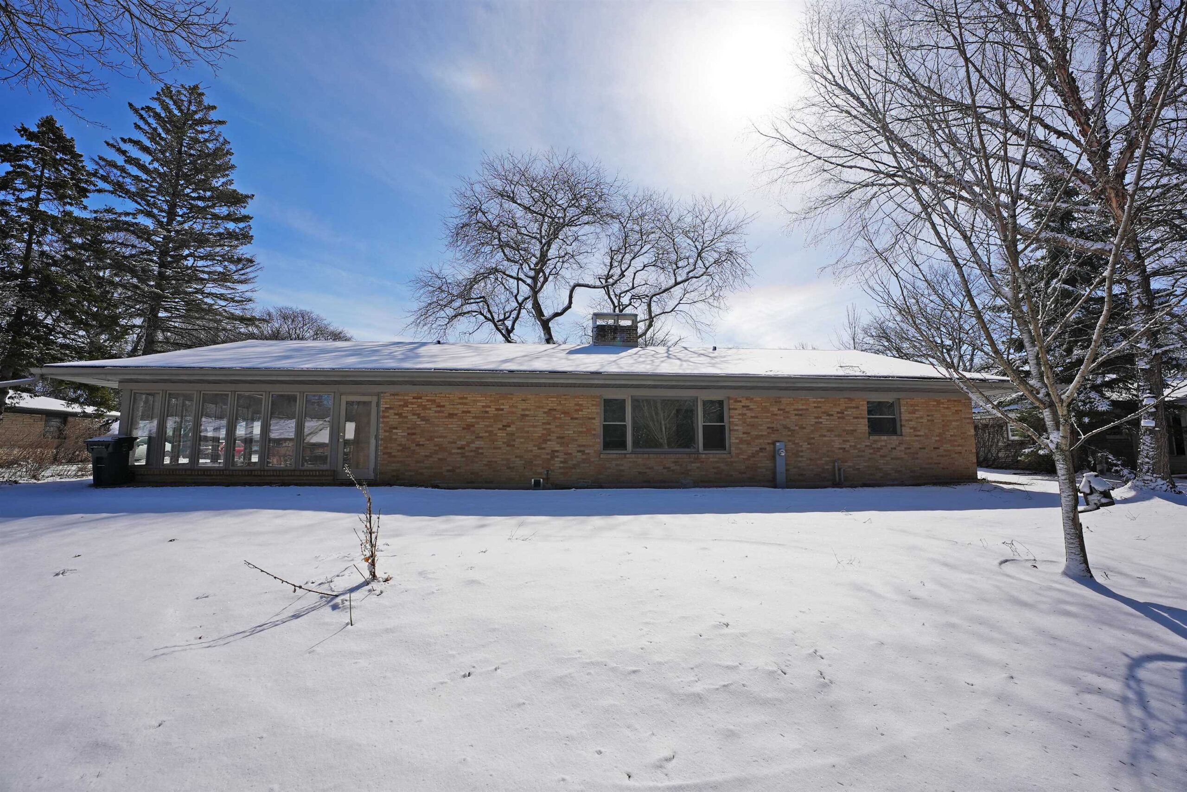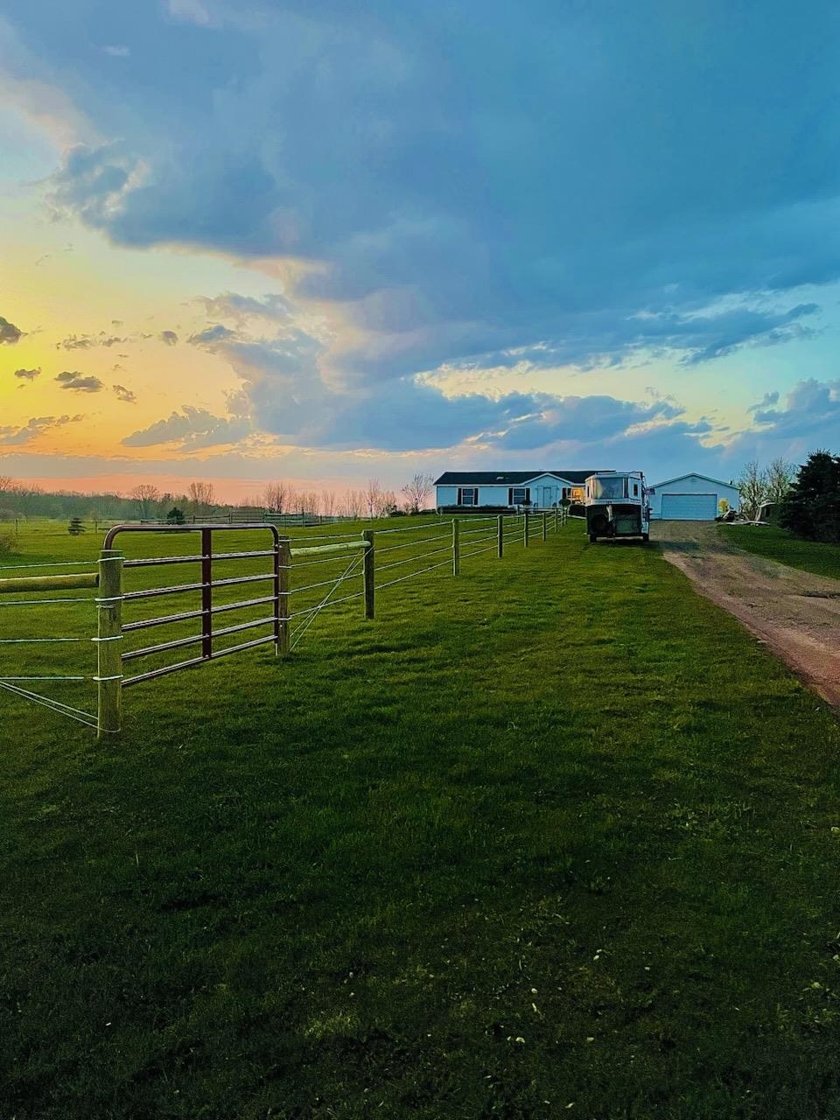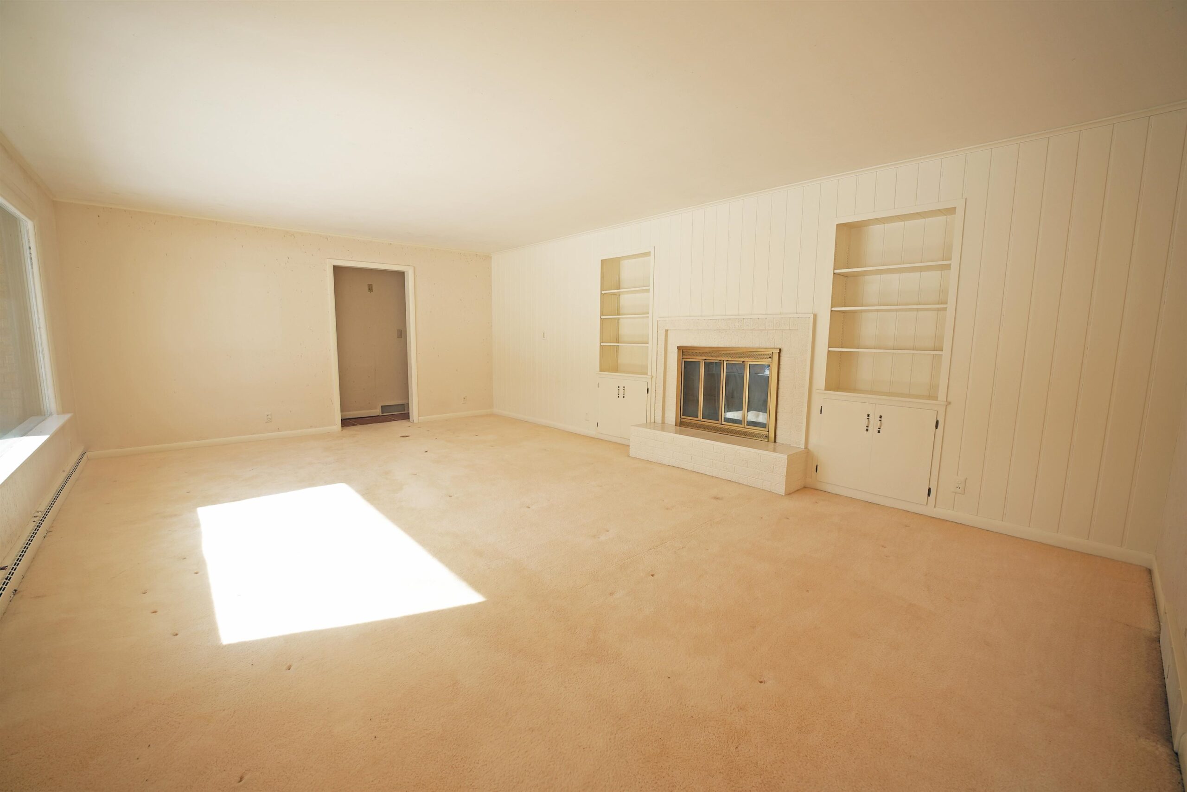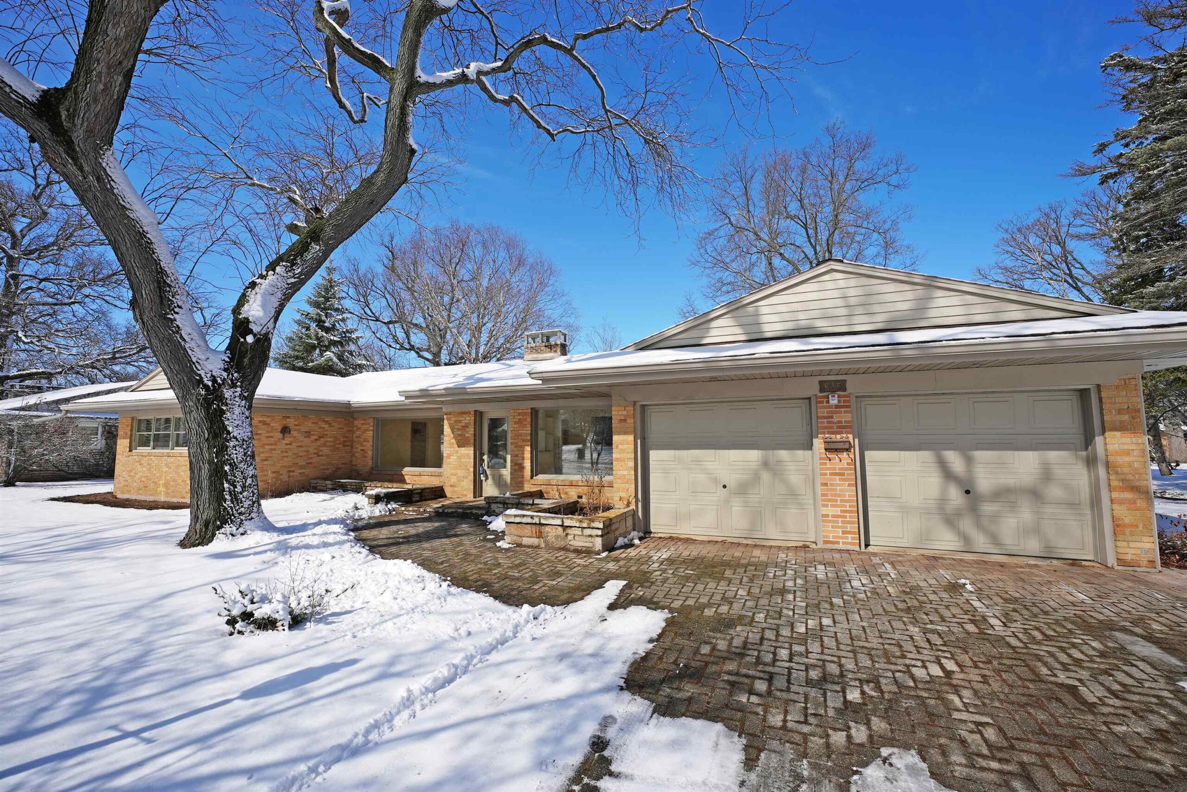


3
Beds
2
Bath
1,835
Sq. Ft.
A hidden gem with endless potential! The eat-in kitchen is thoughtfully designed for convenience, featuring two ovens and a gas cooktop, perfect for home chefs. For those large gatherings the formal dining room offers that extra space. You'll love having both a spacious living room and a cozy family room, each complete with wood burning fireplaces. Need a quiet retreat? The oversized 4 season room with its wall of windows offers peaceful backyard views year round, ideal for relaxing and enjoying nature without leaving the house. With a little updating and sweat equity, you can turn this into something truly special! East De Pere School District. Showings are delayed until Wed April 2nd. Personal Rep will review offers on Tuesday afternoon, April 8th.
- Total Sq Ft1835
- Above Grade Sq Ft1835
- Taxes2635
- Est. Acreage13678
- Year Built1954
- Exterior FinishBrick Patio Vinyl
- Garage Size2
- ParkingAttached
- CountyBrown
- ZoningResidential
Inclusions:
Refrigerator, Oven/Range, Dishwasher, Washer and Dryer
- Exterior FinishBrick Patio Vinyl
- Misc. InteriorTwo Wood Burning
- TypeResidential
- HeatingForced Air
- WaterMunicipal/City
- SewerMunicipal Sewer
- BasementPartial
- StyleRanch
| Room type | Dimensions | Level |
|---|---|---|
| Bedroom 1 | 12x15 | Main |
| Bedroom 2 | 11x09 | Main |
| Bedroom 3 | 15x09 | Main |
| Family Room | 21x11 | Main |
| Formal Dining Room | 12x11 | Main |
| Kitchen | 10x11 | Main |
| Living Or Great Room | 22x14 | Main |
| Dining Room | 11x07 | Main |
| Other Room | 19x19 | Main |
- For Sale or RentFor Sale
Contact Agency
Similar Properties

Adashun Jones, Inc.
Provided by: 3812 BREHMER Road OCONTO WI 54101
Fitchburg, WI, 53711
Adashun Jones, Inc.
Provided by: Patrick J Martin Real Estate LLC
Bloomington, WI, 53804
Adashun Jones, Inc.
Provided by: ERA Wisconsin River Realty
Janesville, WI, 53546
Adashun Jones, Inc.
Provided by: Century 21 Affiliated
Madison, WI, 53719
Adashun Jones, Inc.
Provided by: The Kruse Company, REALTORS
WI, 53575
Adashun Jones, Inc.
Provided by: The Kruse Company, REALTORS
Portage, WI, 53901
Adashun Jones, Inc.
Provided by: Century 21 Affiliated
Madison, WI, 53704
Adashun Jones, Inc.
Provided by: Madcityhomes.Com
Middleton, WI, 53562
Adashun Jones, Inc.
Provided by: Madcityhomes.Com

BEAR CREEK, WI, 54922
Adashun Jones, Inc.
Provided by: Berkshire Hathaway HS Fox Cities Realty





























