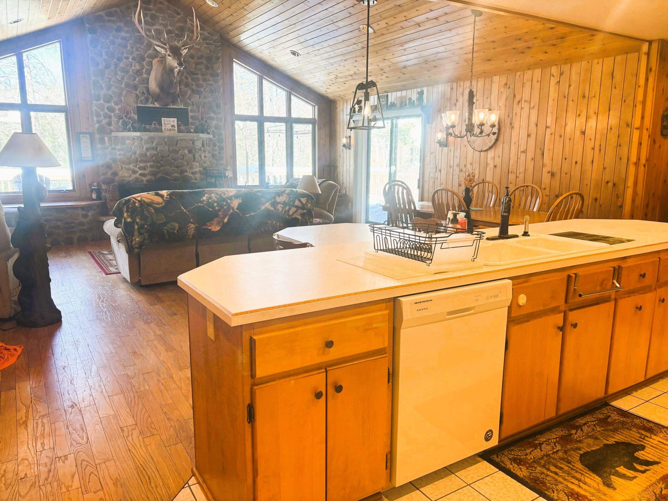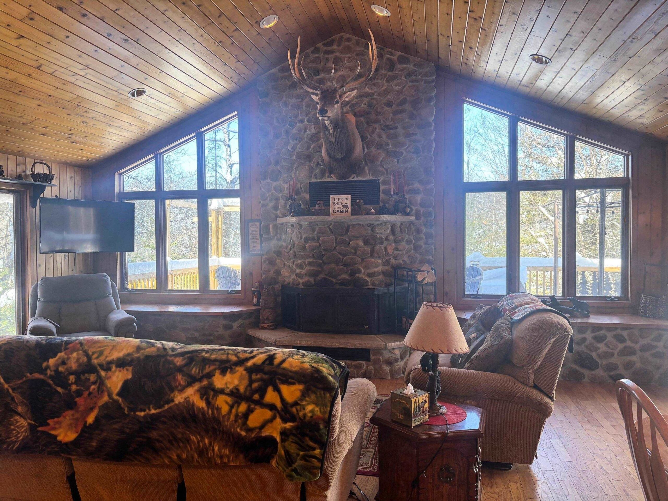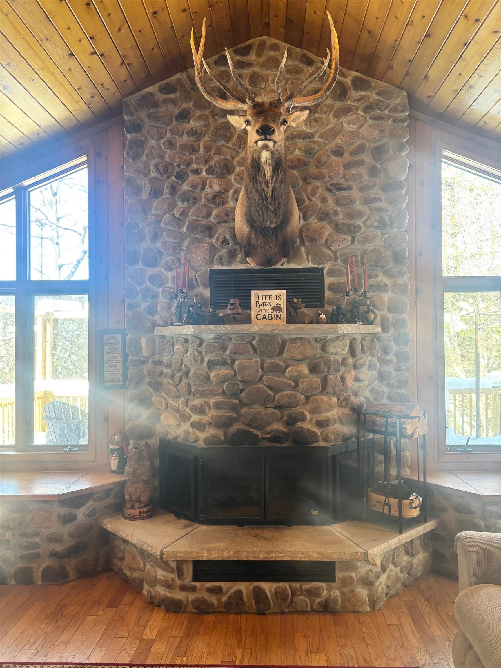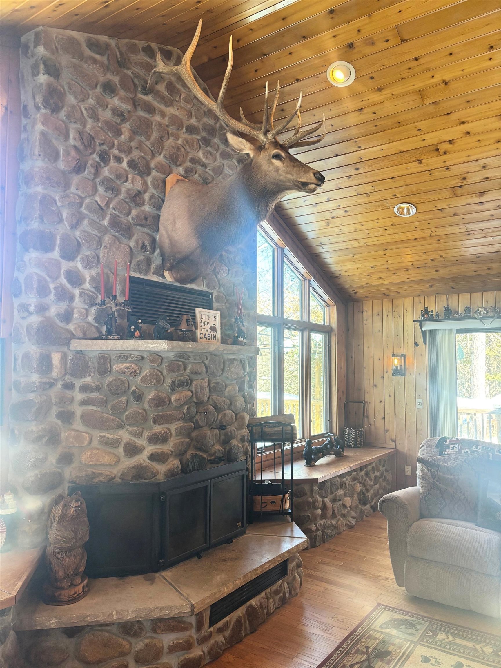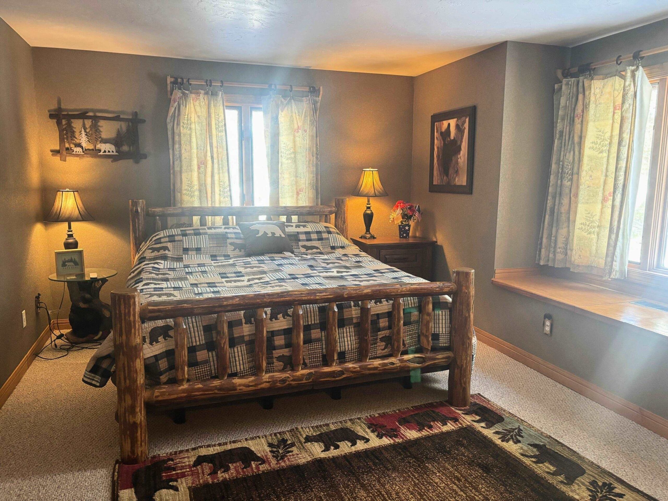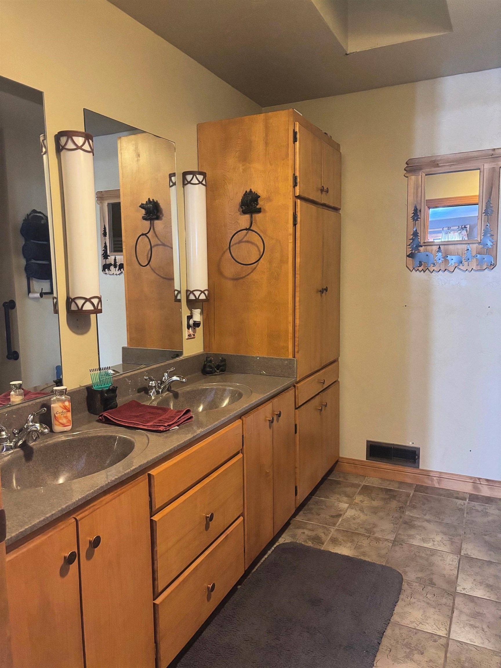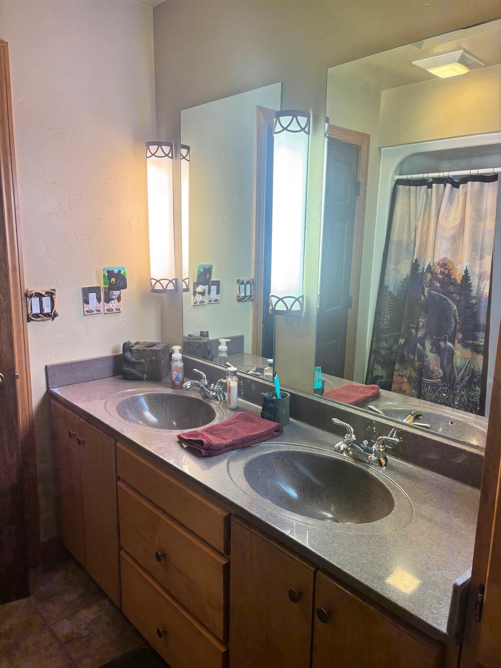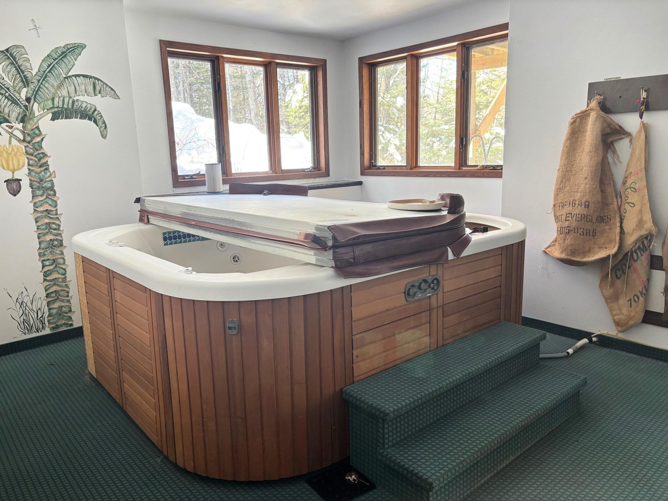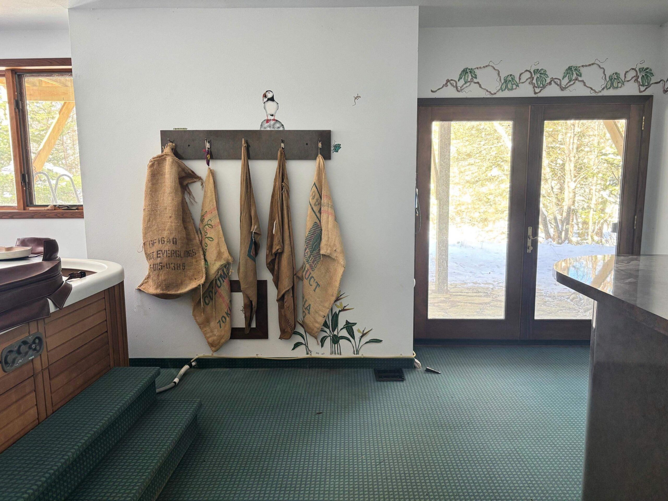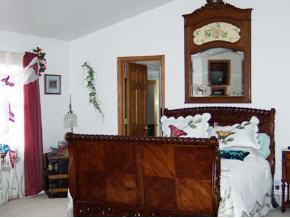
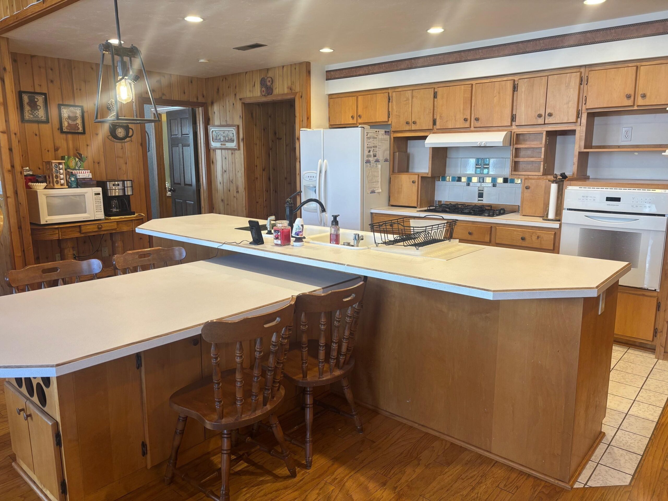
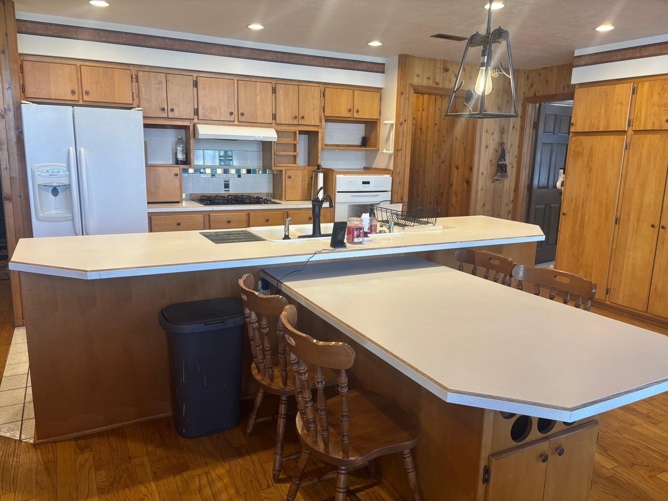
3
Beds
3
Bath
3,109
Sq. Ft.
You've come to the right place if you're looking for solitude and plenty of space! With stunning views from every window, this large house has an open concept kitchen, dining area, and living room. This feeling of an up north residence is further enhanced by the floor-to-ceiling stone wood-burning fireplace. Suites with two bedrooms and spacious walk-in closets are located on the main floor. Enjoy unwinding on the spacious deck with metal artwork that looks out over the private pond and forested garden. This will be your happy haven with its storage shed, rolling ravine, whispering pines, and three-stall heated attached garage! Geothermal heating system and furnishings are negotiable.
- Total Sq Ft3109
- Above Grade Sq Ft2239
- Below Grade Sq Ft870
- Taxes4458
- Year Built1994
- Exterior FinishDeck Patio Shake Siding Wood/Wood Shake/Cedar
- Garage Size5
- ParkingAttached Detached Heated Heated Garage Tandem
- CountyOconto
- ZoningResidential
- Exterior FinishDeck Patio Shake Siding Wood/Wood Shake/Cedar
- Misc. InteriorAir Exchanger System Kitchen Island One Pantry Skylight(s) Vaulted Ceiling Vaulted Ceiling(s) Walk-in Closet(s) Walk-in Shower Wood Burning
- TypeResidential Single Family Residence
- HeatingForced Air Geothermal In Floor Heat
- CoolingCentral Air
- WaterWell
- SewerConventional Septic
- BasementFinished Finished Contiguous Full Walk-Out Access
| Room type | Dimensions | Level |
|---|---|---|
| Bedroom 1 | 11x16 | Main |
| Bedroom 2 | 11x16 | Main |
| Bedroom 3 | 11x17 | Upper |
| Family Room | 23x11 | Lower |
| Kitchen | 21x14 | Main |
| Living Or Great Room | 21x17 | Main |
| Other Room | 5x13 | Main |
| Other Room 2 | 11x13 | Upper |
| Other Room 3 | 13x21 | Lower |
| Other Room 4 | 16x10 | Lower |
- For Sale or RentFor Sale
Contact Agency
Similar Properties
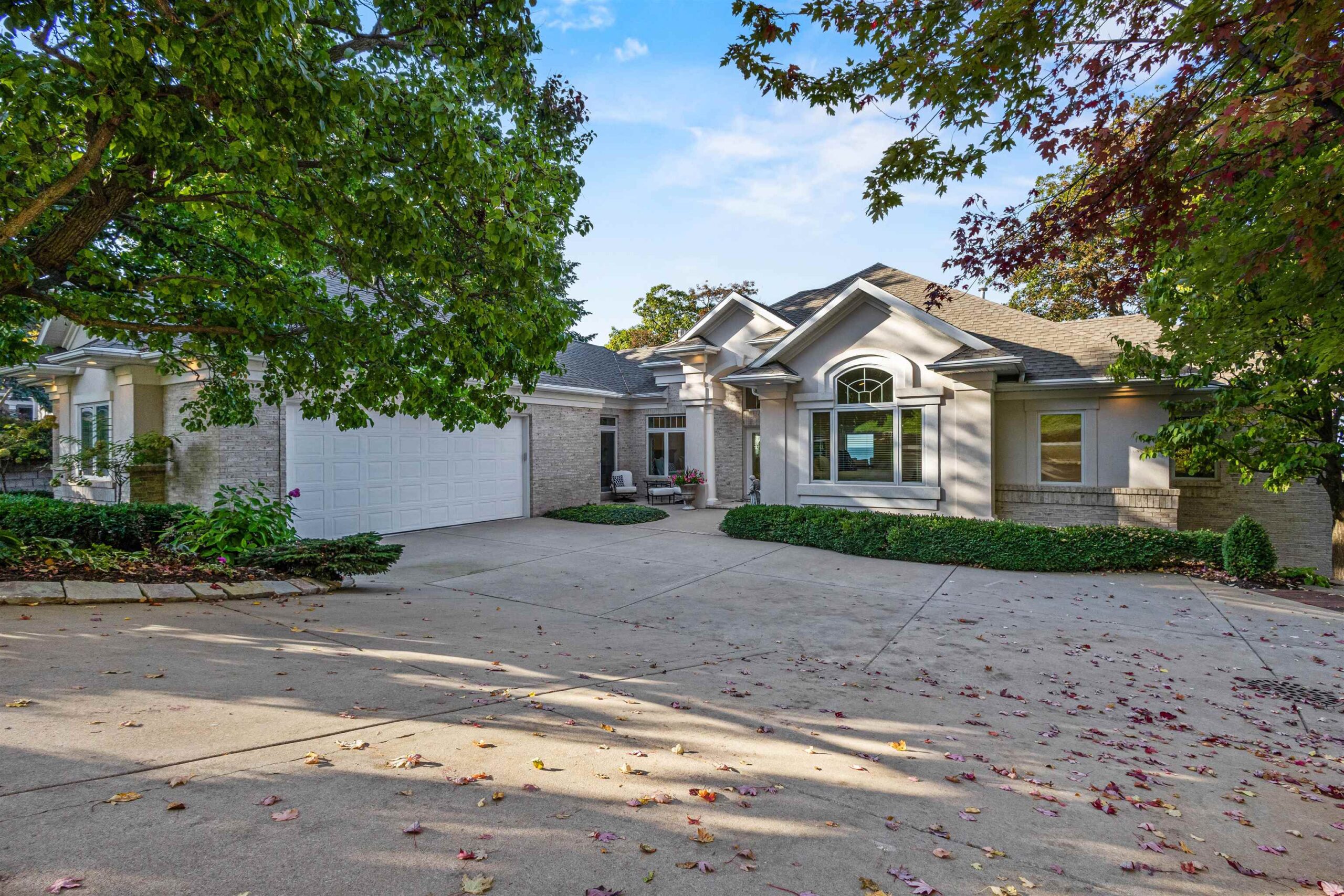
NEW FRANKEN, WI, 54229
Adashun Jones, Inc.
Provided by: Legacy First LLC
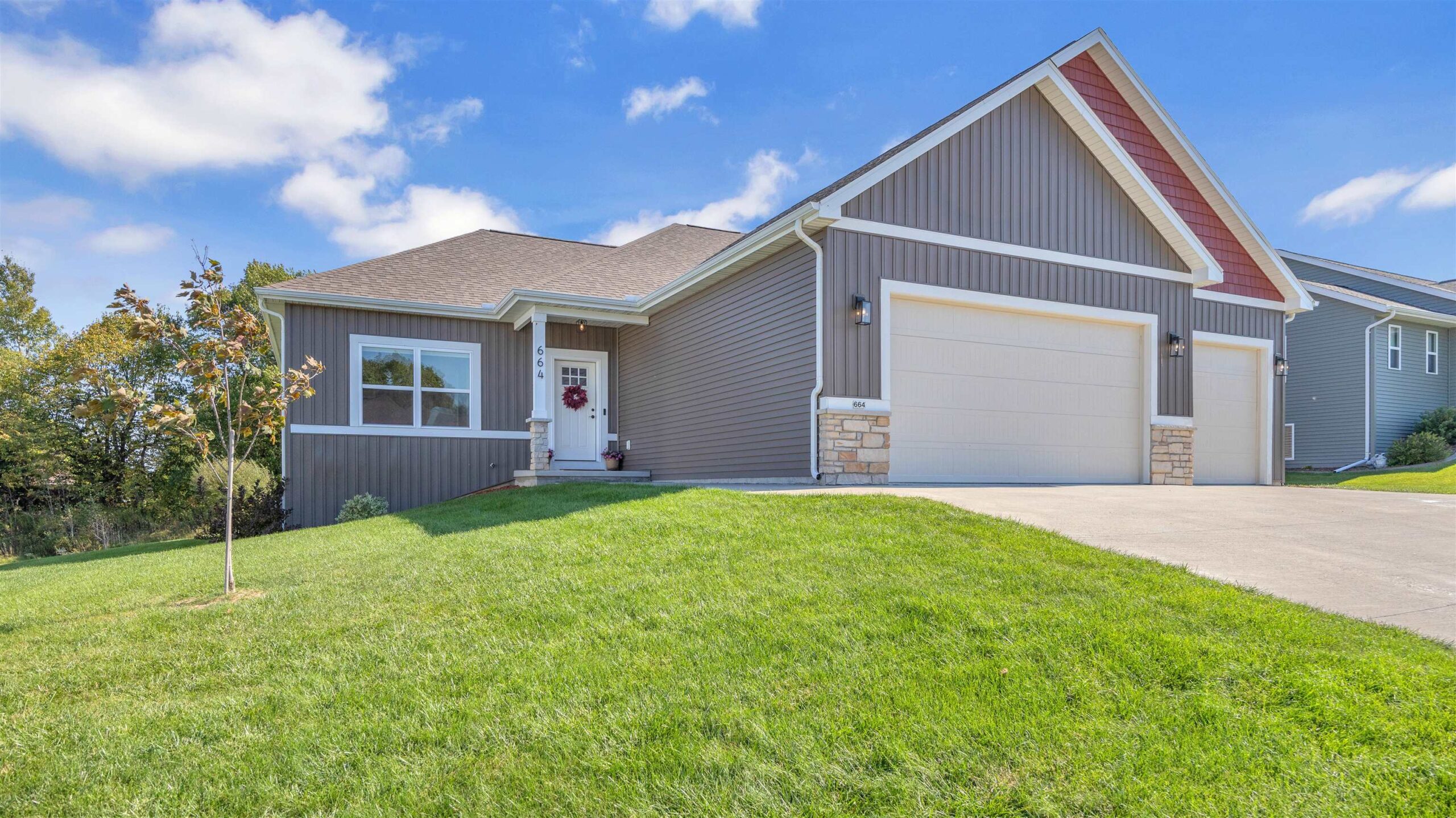
CAMPBELLSPORT, WI, 53010
Adashun Jones, Inc.
Provided by: Roberts Homes and Real Estate
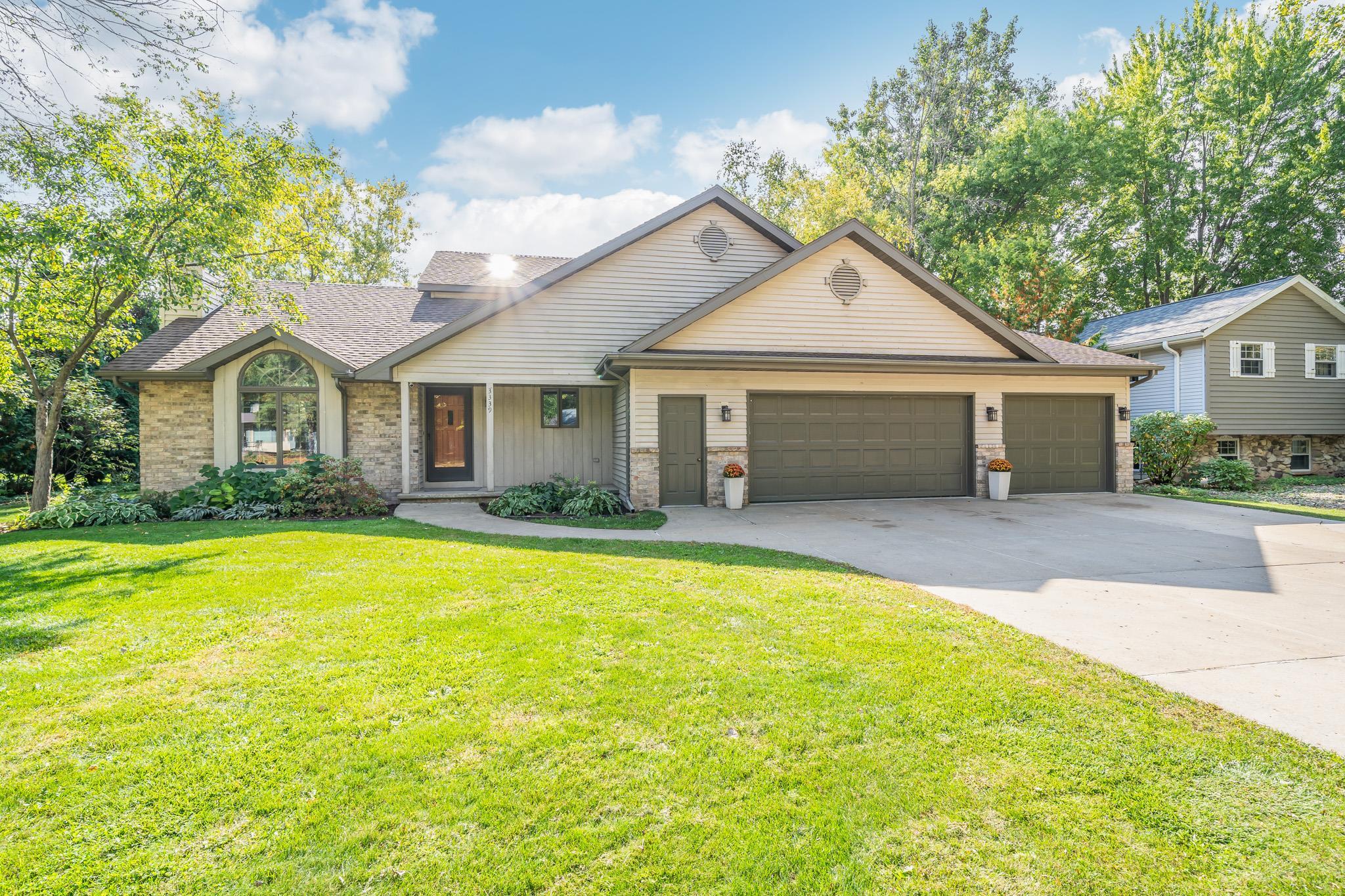
APPLETON, WI, 54915
Adashun Jones, Inc.
Provided by: Acre Realty, Ltd.
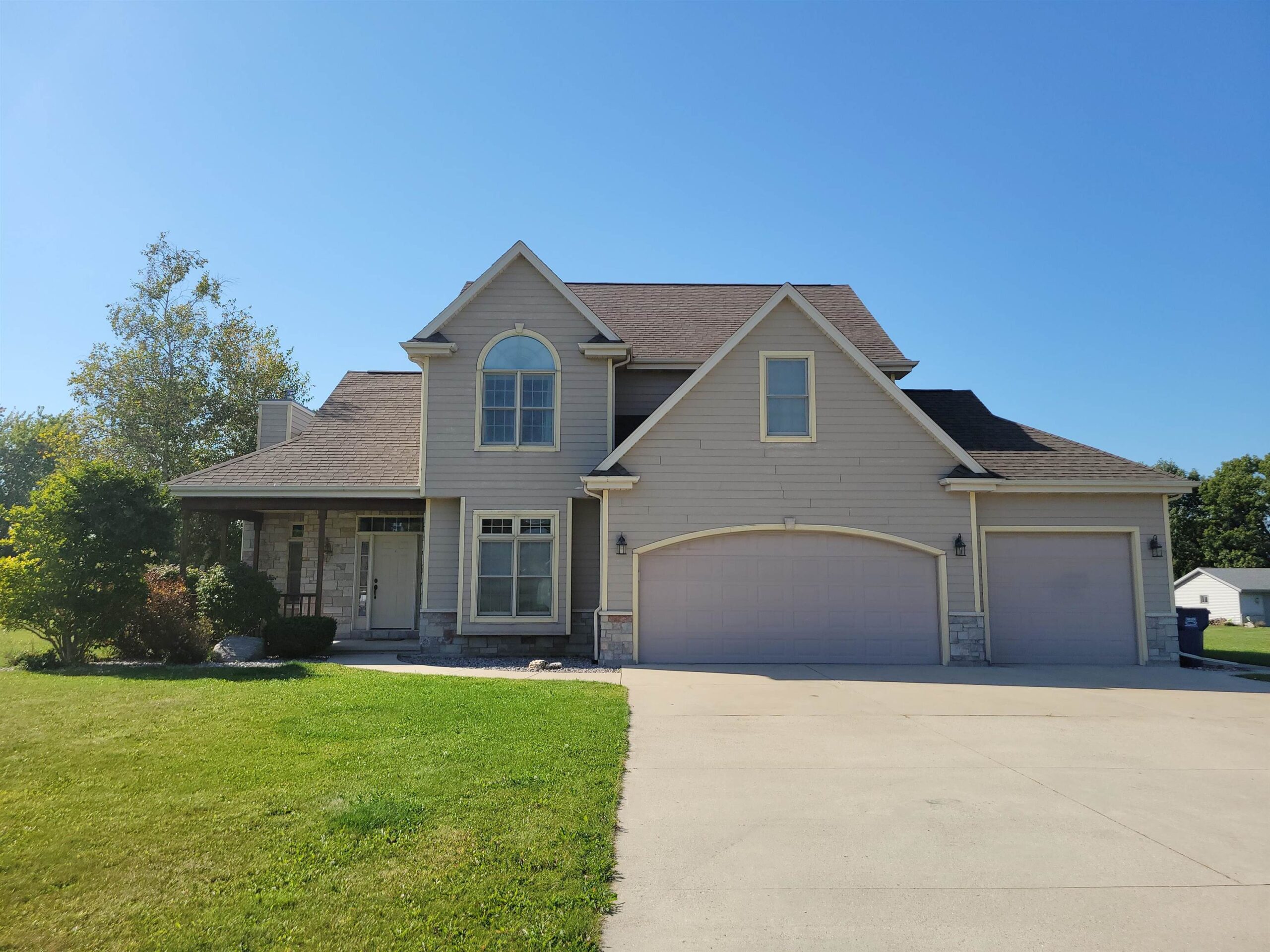
FOND DU LAC, WI, 54937-7830
Adashun Jones, Inc.
Provided by: Preferred Properties Of Fdl, Inc.
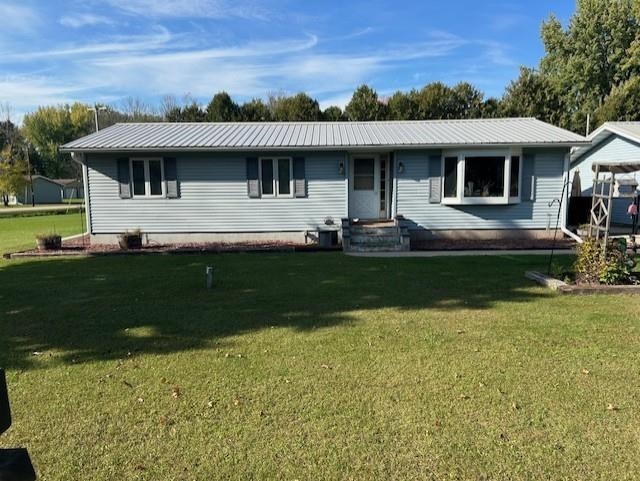
SHAWANO, WI, 54166
Adashun Jones, Inc.
Provided by: American Dream Real Estate, Inc.
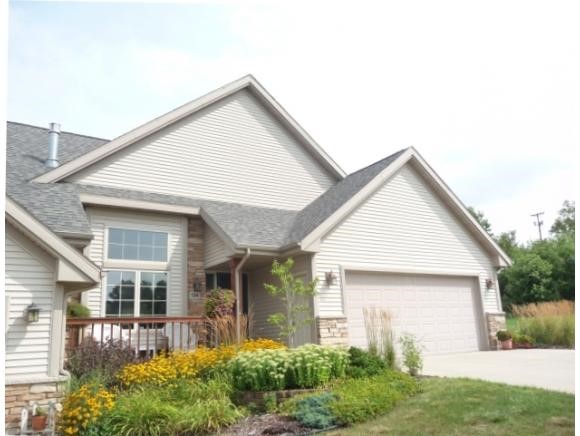
FOND DU LAC, WI, 59437-7001

Therese
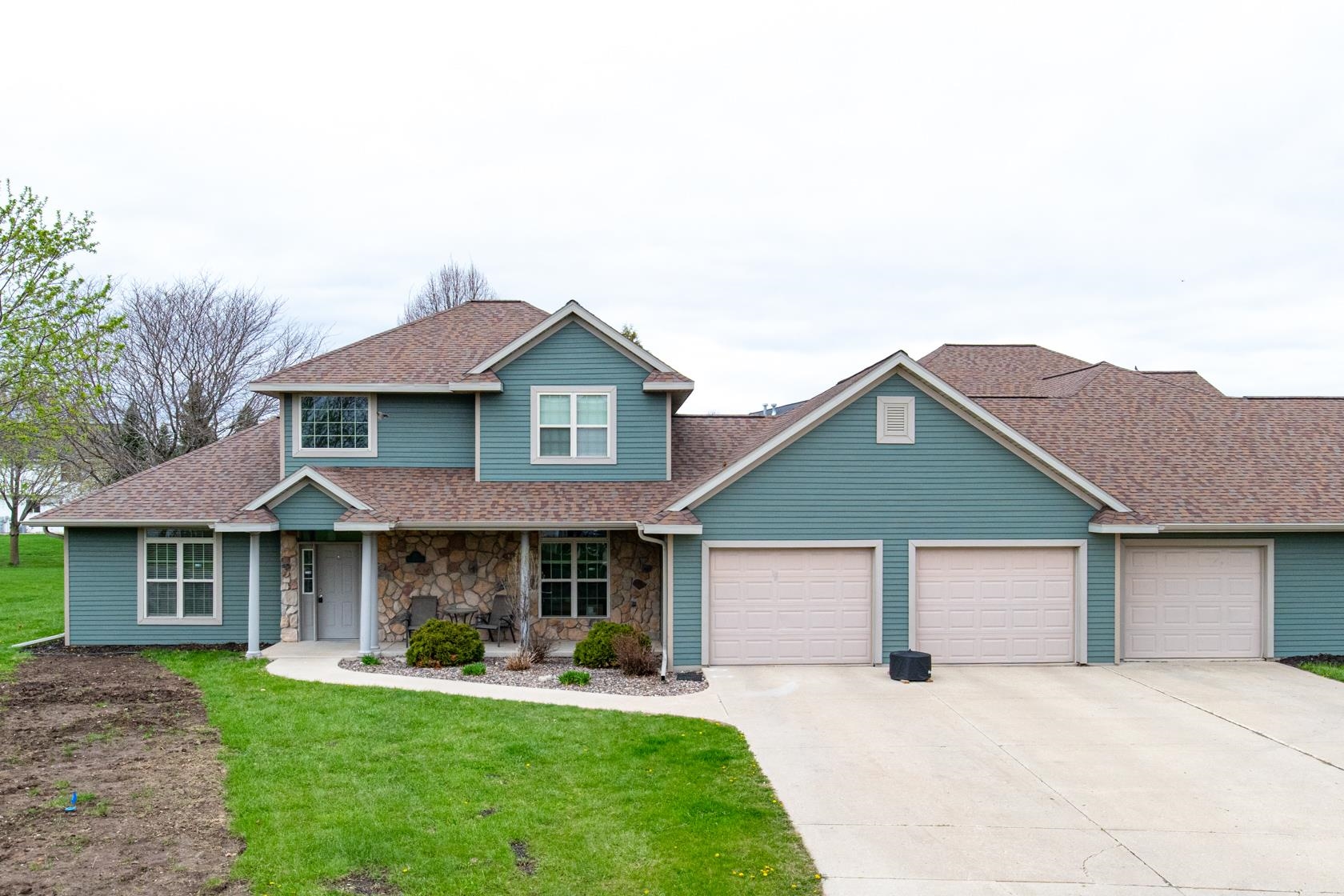
DE PERE, WI, 54115
Adashun Jones, Inc.
Provided by: LPT Realty
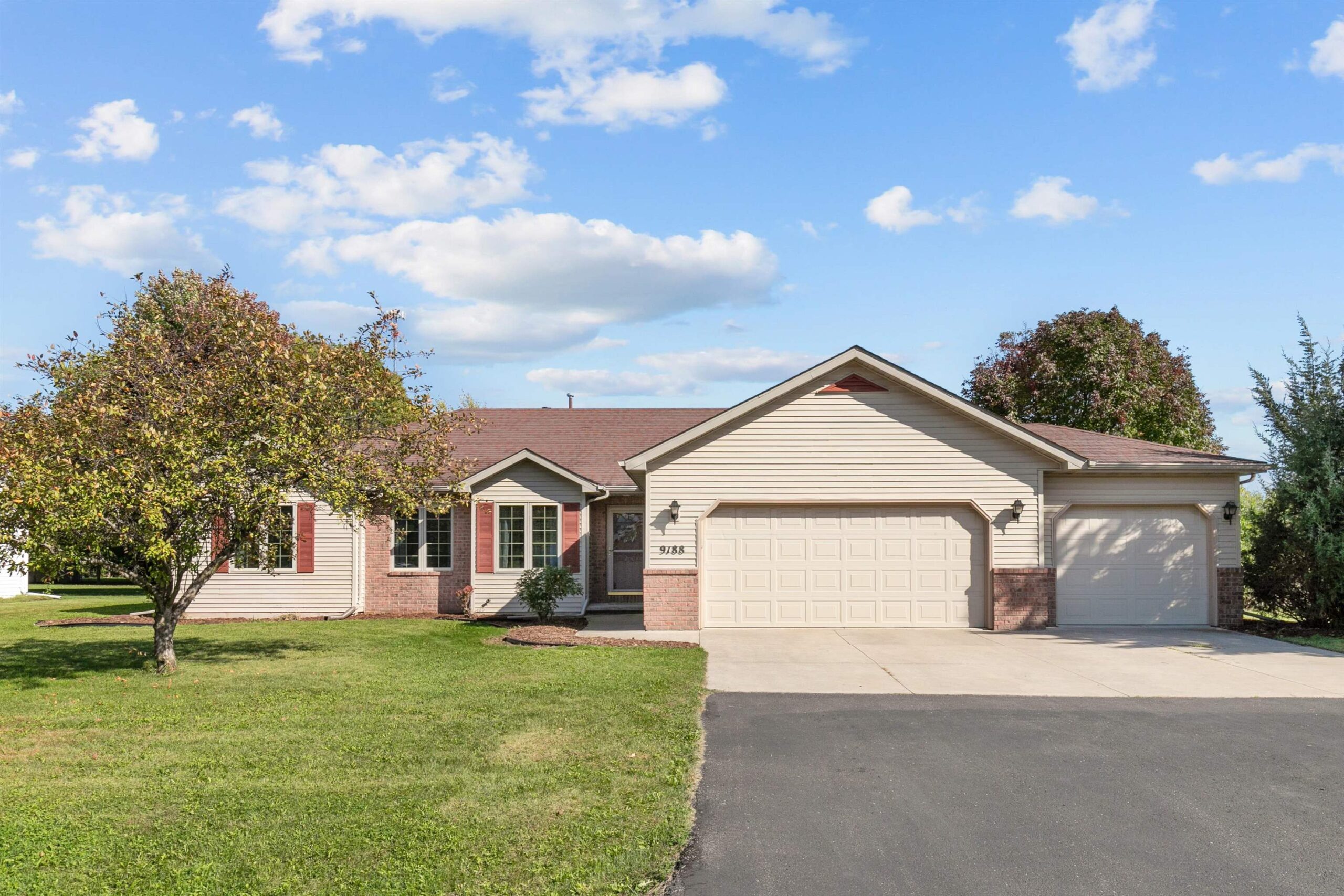
APPLETON, WI, 54915
Adashun Jones, Inc.
Provided by: Keller Williams Fox Cities
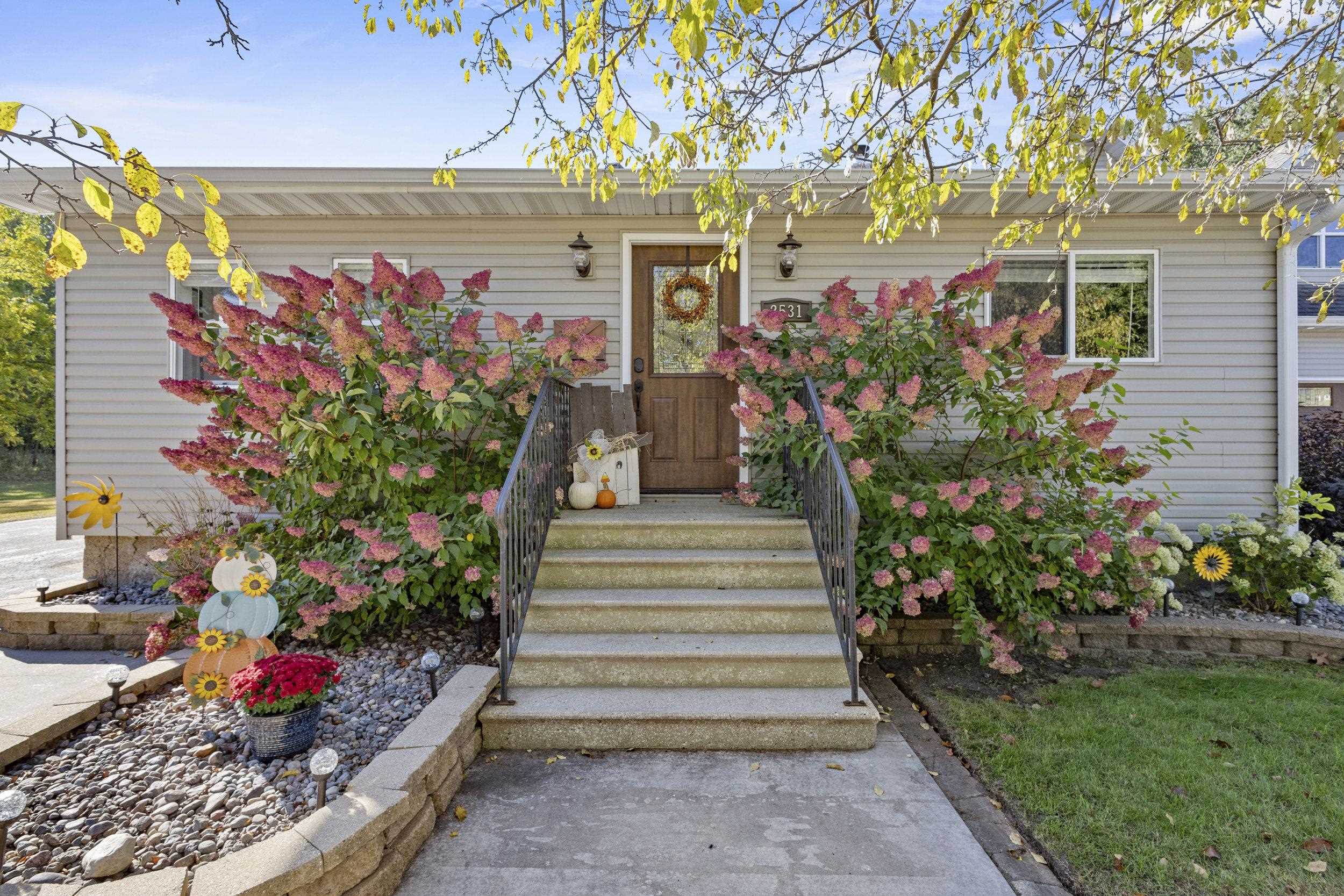
MARINETTE, WI, 54143
Adashun Jones, Inc.
Provided by: Berkshire Hathaway HS Northern Real Estate Group

