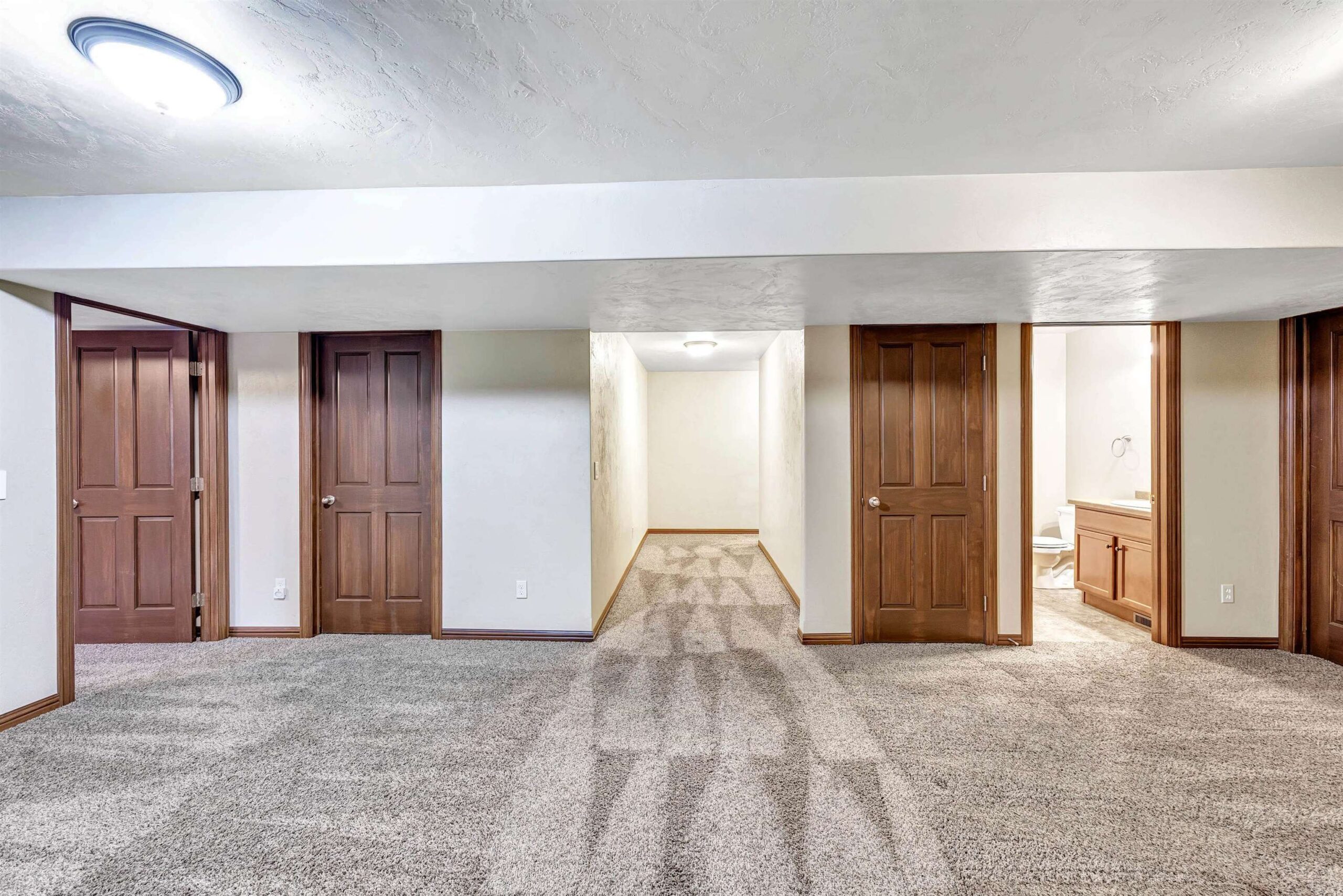
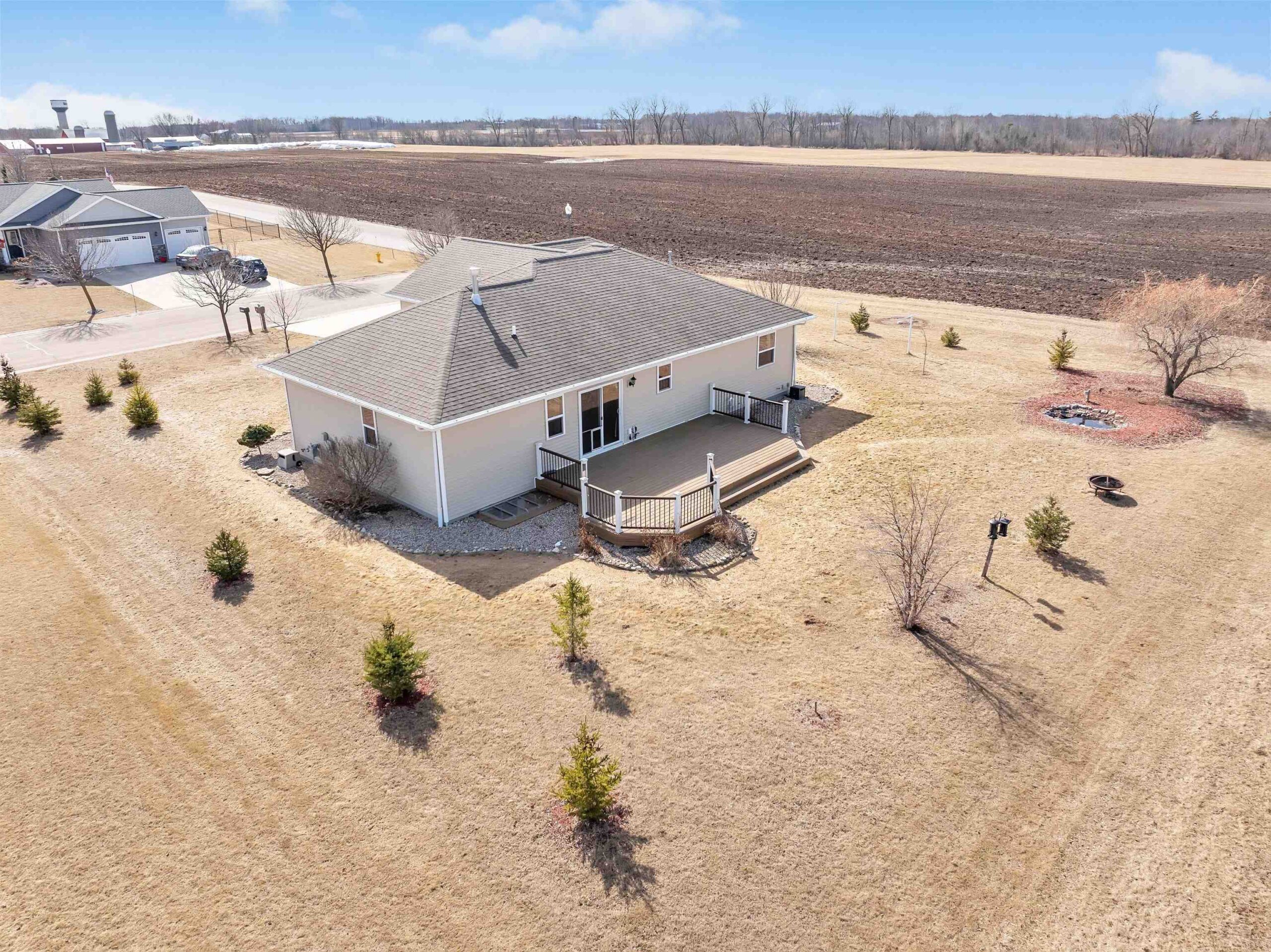
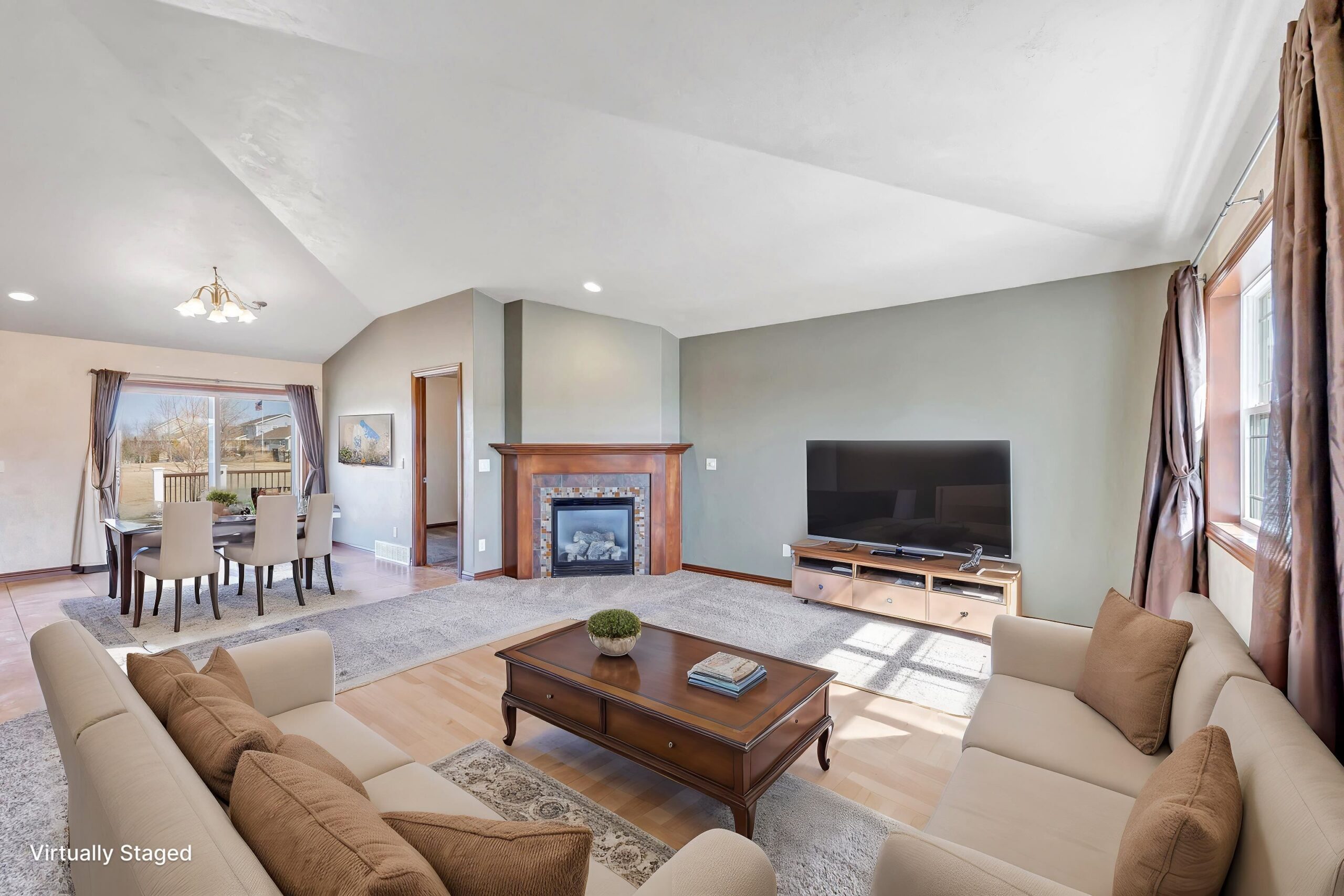
4
Beds
3
Bath
2,105
Sq. Ft.
This beautifully designed home features a spacious living room with a cathedral ceiling, fireplace, and open staircase to the lower level, creating an open and airy feel. The kitchen boasts birch cabinets, a center island, pantry, tile backsplash, and tile flooring that extends into the dining area and laundry room. Patio doors lead to a backyard patio. The split-bedroom design includes a primary suite with a full bath and walk-in closet. Two additional bedrooms, a bathroom, and a first-floor laundry complete the main level. The finished lower level offers a family room, 4th bedroom, full bath, and ample storage. A 3-stall garage provides plenty of space. Bonus—there’s a park in the backyard! Offers due March 23 with binding acceptance of March 24. Some photos virtually staged.
- Total Sq Ft2105
- Above Grade Sq Ft1405
- Below Grade Sq Ft700
- Taxes4205.63
- Year Built2012
- Exterior FinishDeck Stone Vinyl
- Garage Size3
- ParkingAttached Opener Included
- CountyOutagamie
- ZoningResidential
Inclusions:
Range, refrigerator, dishwasher, microwave, disposal, washer, dryer, water softener, smart thermostat & doorbell, baseketball hoop.
Exclusions:
Seller's personal property.
- Exterior FinishDeck Stone Vinyl
- Misc. InteriorAt Least 1 Bathtub Gas One
- TypeResidential
- HeatingCentral A/C Forced Air
- WaterMunicipal/City
- SewerMunicipal Sewer
- BasementFull Partial Fin. Contiguous
| Room type | Dimensions | Level |
|---|---|---|
| Bedroom 1 | 14X12 | Main |
| Bedroom 2 | 12X11 | Main |
| Bedroom 3 | 11X10 | Main |
| Bedroom 4 | 12X12 | Lower |
| Family Room | 20X18 | Lower |
| Kitchen | 12X10 | Main |
| Living Or Great Room | 17X16 | Main |
| Dining Room | 12X9 | Main |
| Other Room | 10X9 | Main |
- For Sale or RentFor Sale
Contact Agency
Similar Properties
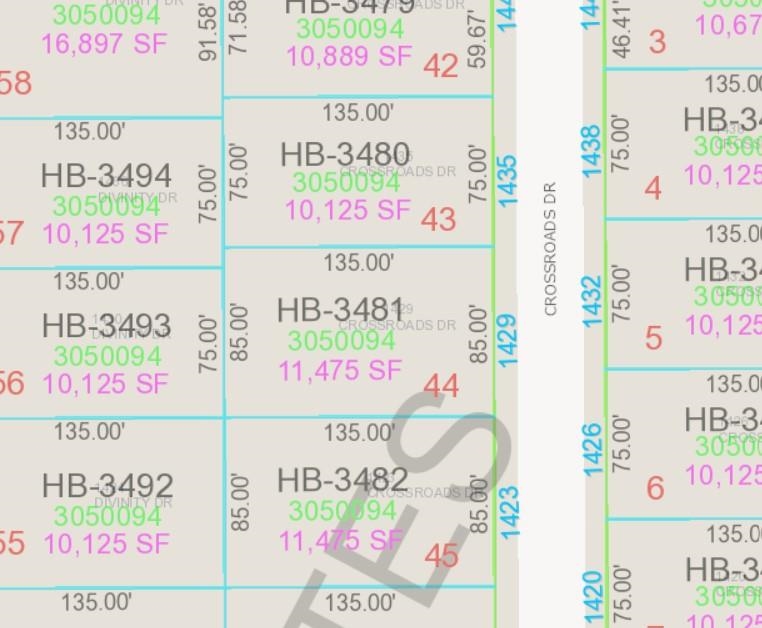
DE PERE, WI, 54115
Adashun Jones, Inc.
Provided by: Coldwell Banker Real Estate Group
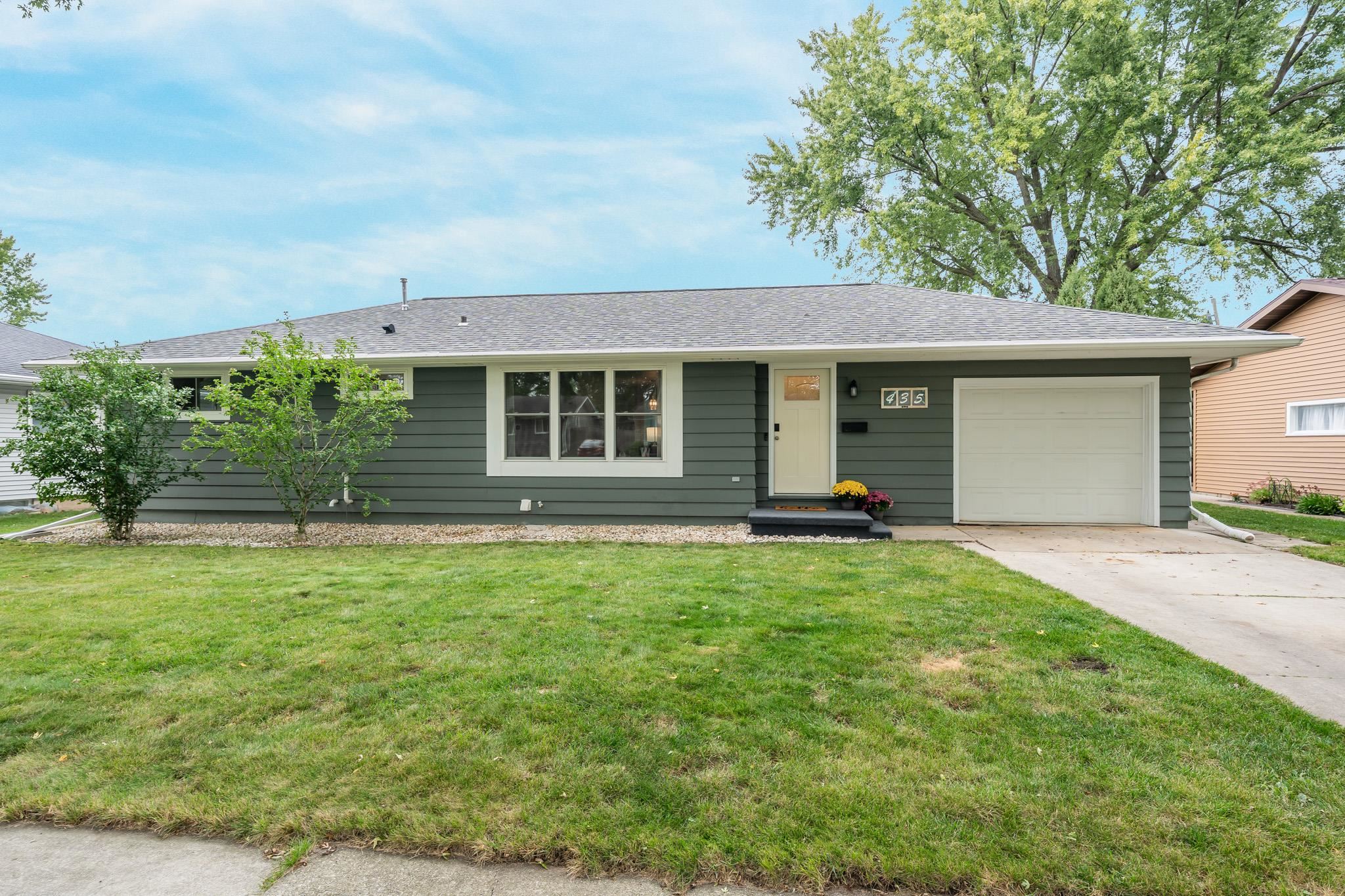
FOND DU LAC, WI, 54935
Adashun Jones, Inc.
Provided by: Coldwell Banker Real Estate Group
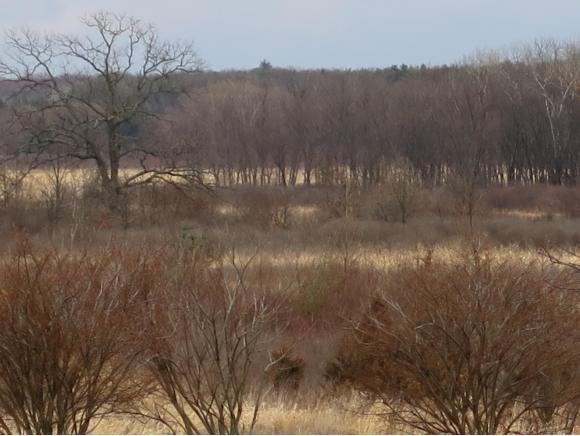
NESHKORO, WI, 54960
Adashun Jones, Inc.
Provided by: Century 21 Affiliated
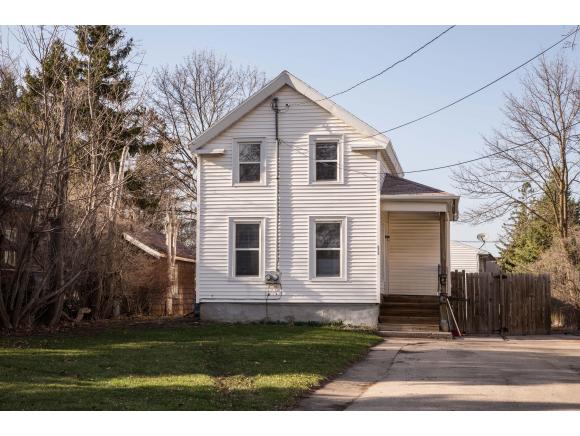
OSHKOSH, WI, 54902
Adashun Jones, Inc.
Provided by: Jennerjohn Realty, Auctioneering & Appraising
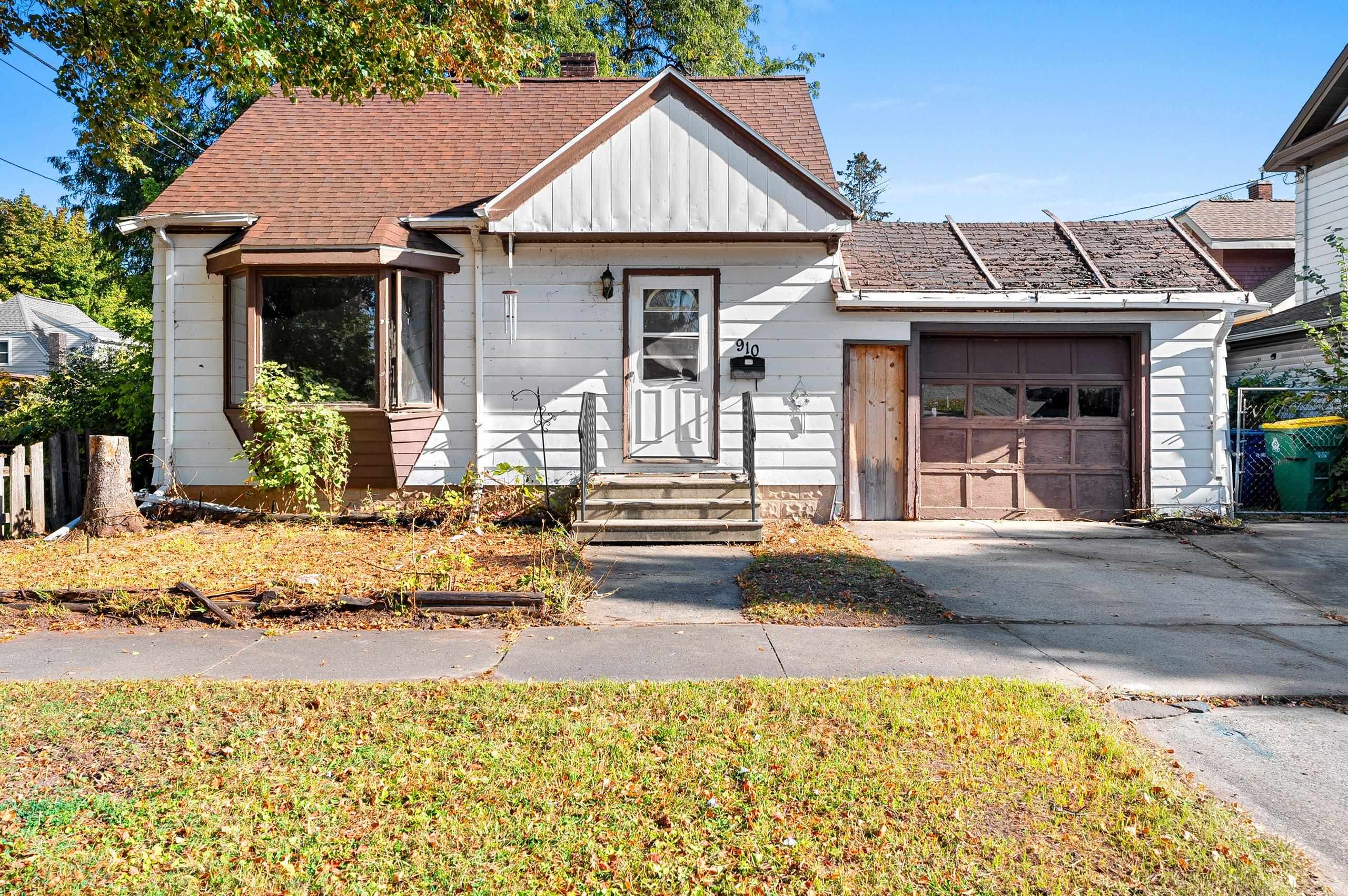
GREEN BAY, WI, 54303
Adashun Jones, Inc.
Provided by: August and Main Realty
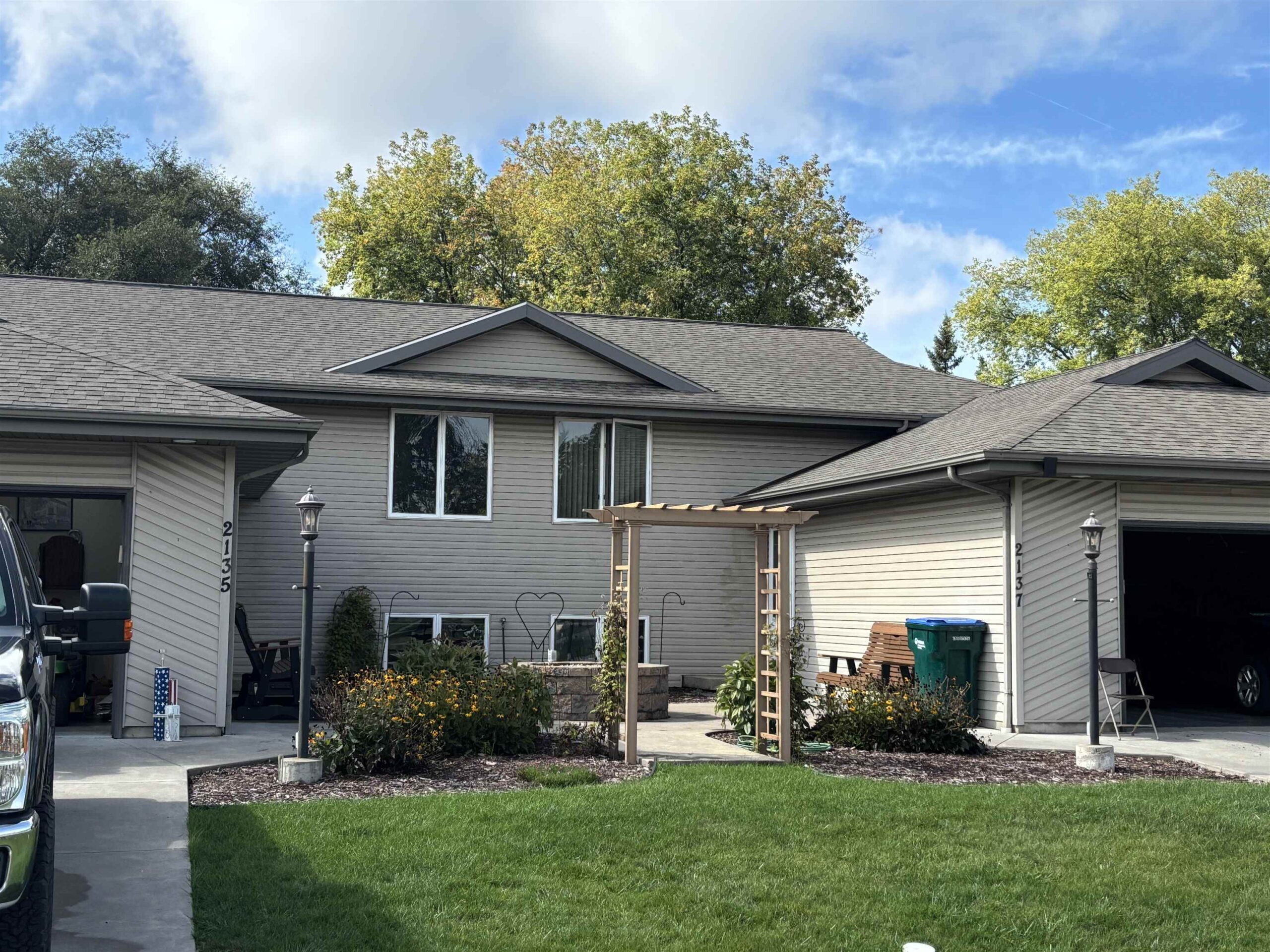
APPLETON, WI, 54914-1696
Adashun Jones, Inc.
Provided by: Acre Realty, Ltd.
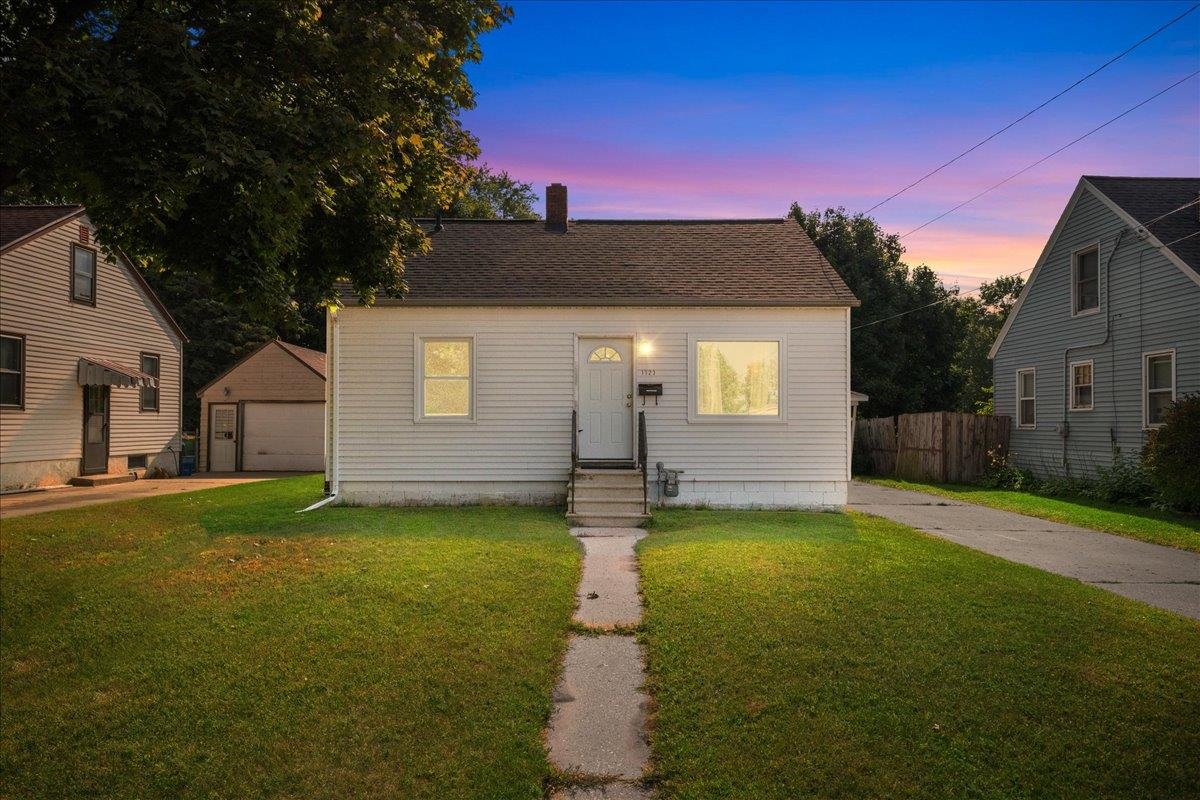
GREEN BAY, WI, 54304-2217
Adashun Jones, Inc.
Provided by: Town & Country Real Estate
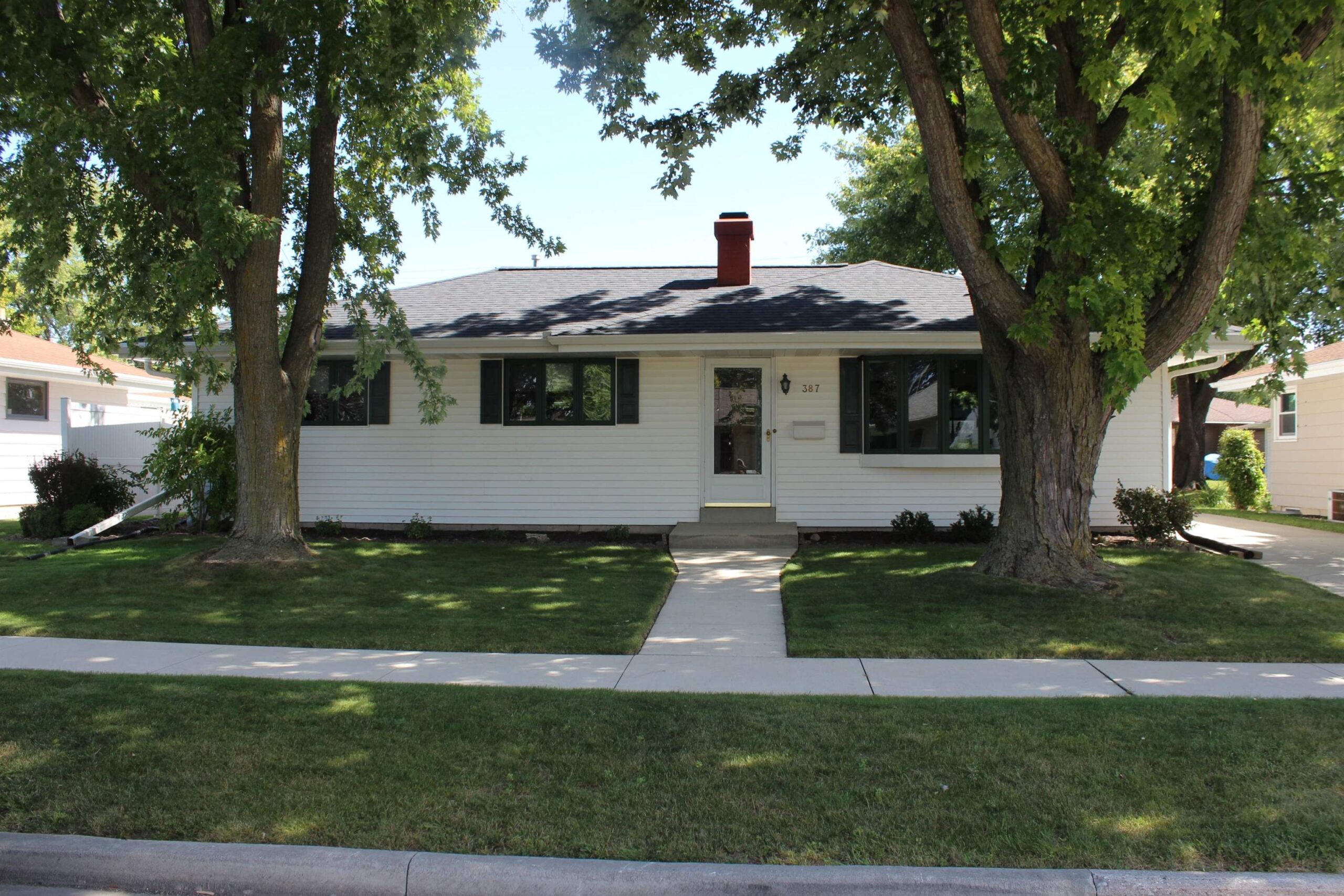
FOND DU LAC, WI, 54935-2838
Adashun Jones, Inc.
Provided by: Klapperich Real Estate, Inc.
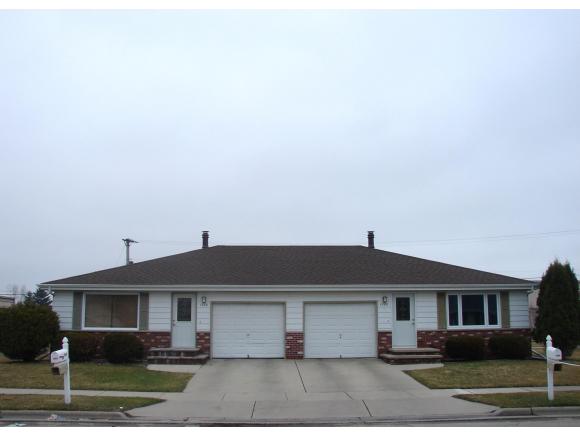
NEENAH, WI, 54956-3950
Adashun Jones, Inc.
Provided by: Coldwell Banker Real Estate Group
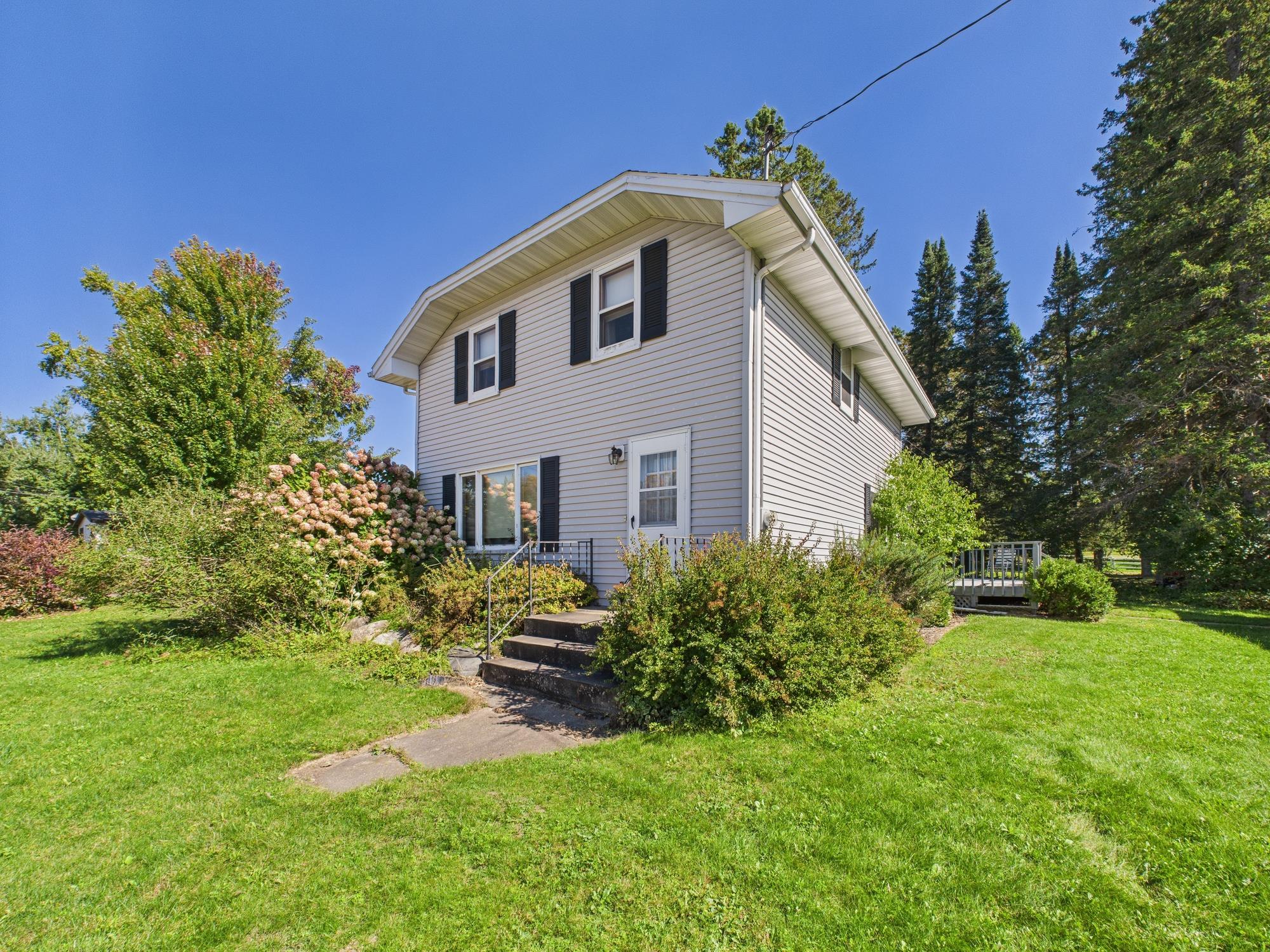
LAONA, WI, 54541
Adashun Jones, Inc.
Provided by: Local Living Realty, LLC



















