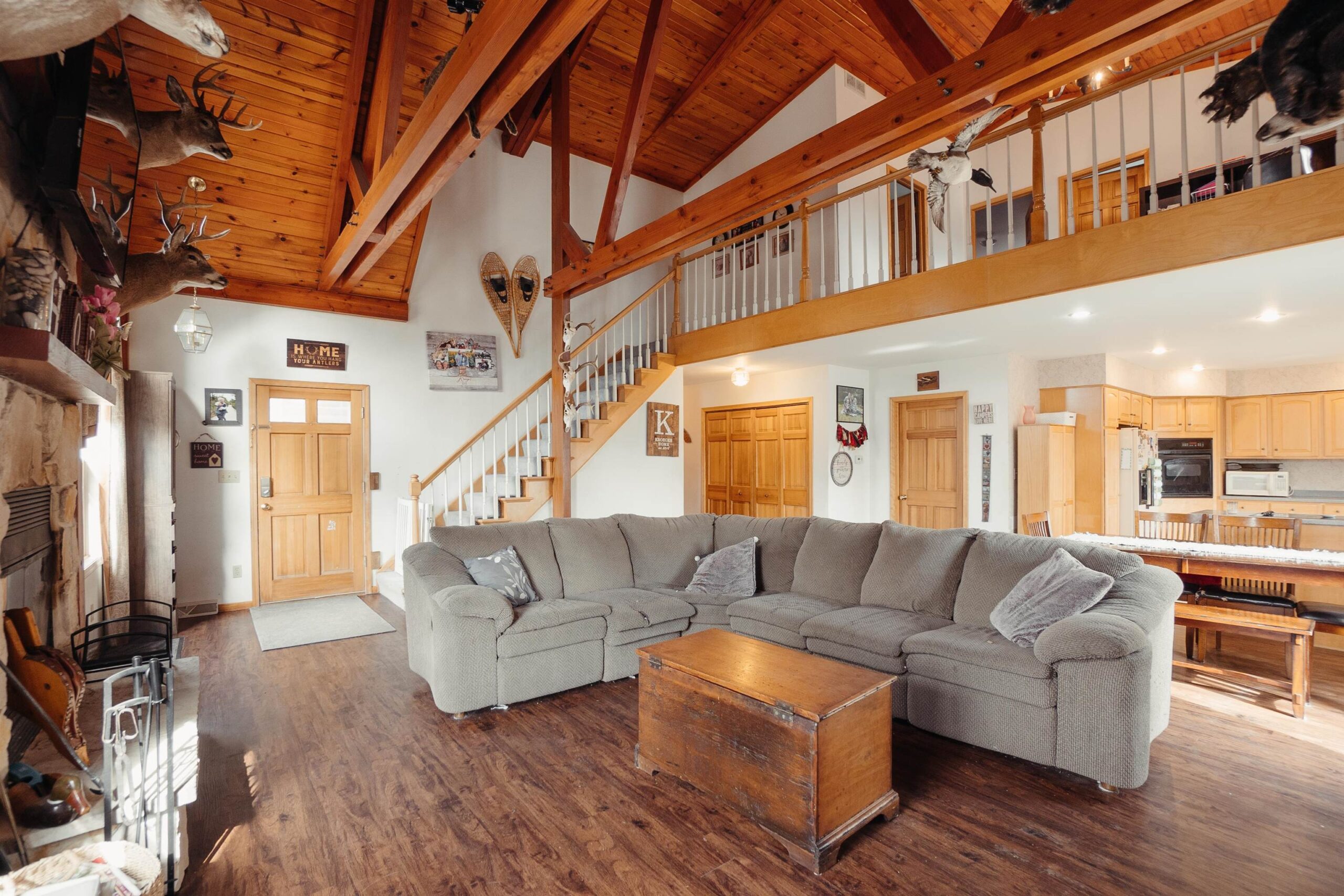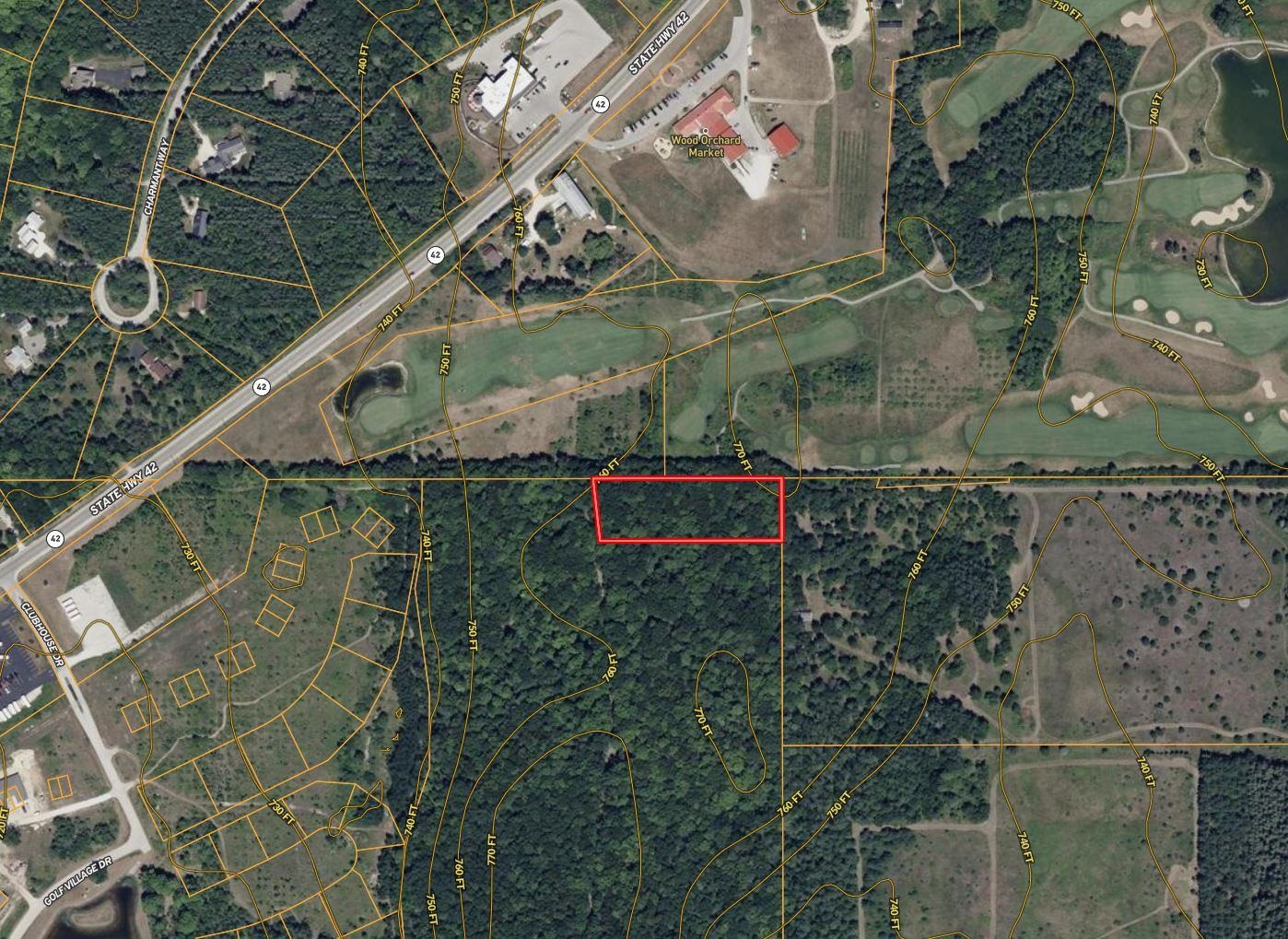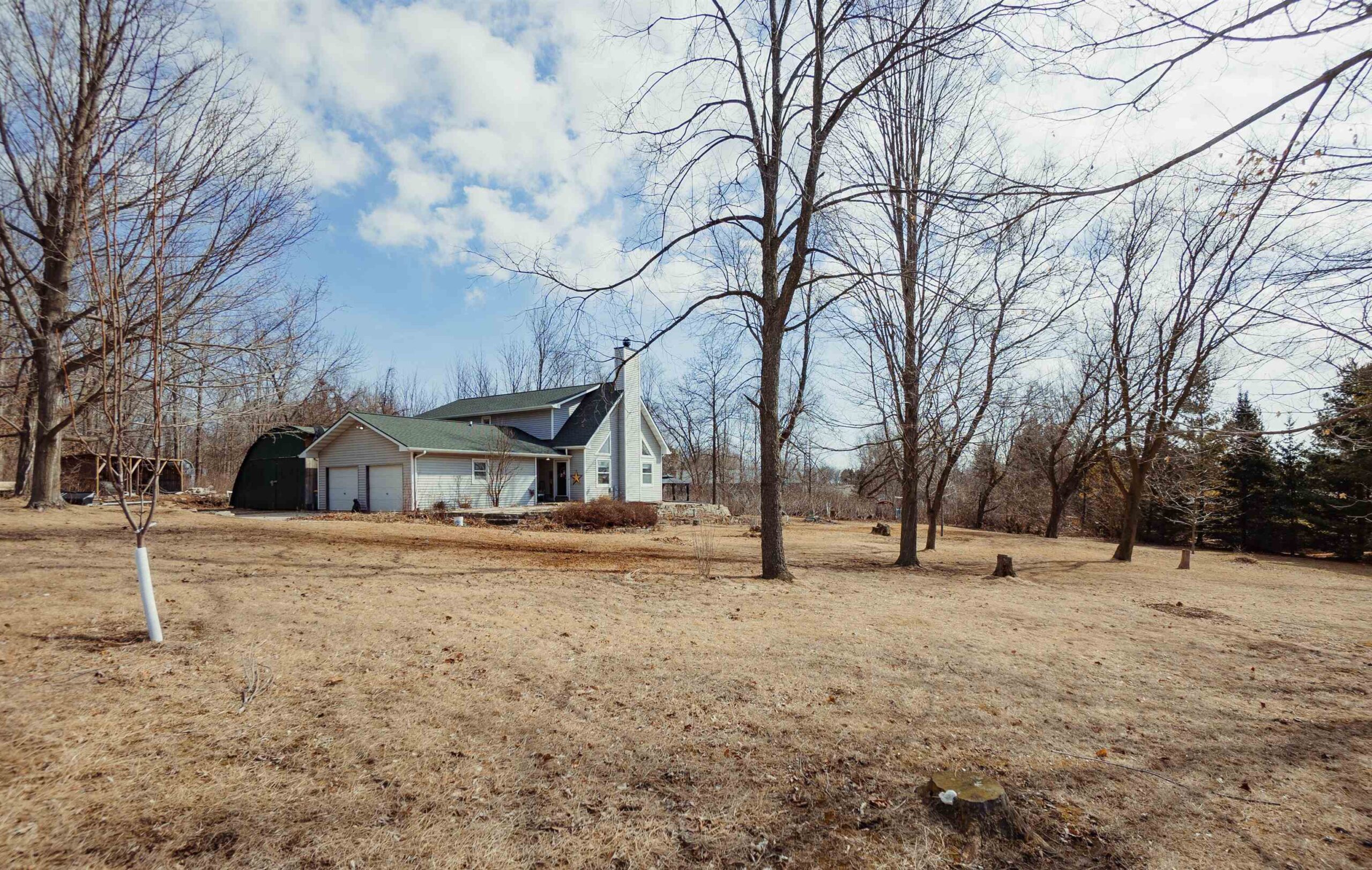


3
Beds
3
Bath
1,998
Sq. Ft.
RUSTIC PARADISE!! Spacious 1.5 story A frame 3 bedroom with open concept kitchen with maple cabinets and Corian countertops and dining area that looks into the cathedral ceiling living room complete with knotty pine ceiling and stone front wood burning fireplace. Main floor master suite boasts walk in closet and 5 feet walk in shower. Main floor laundry. Open loft and 2 bedrooms upstairs. Partially finished lower level for additional living area. 2 car attached garage. 2.01 acres mostly wooded lot. Additional storage shed. $10,000 allowance for patio concrete if buyer would like to complete. Call today.
- Total Sq Ft1998
- Above Grade Sq Ft1998
- Taxes2062.1
- Year Built1955
- Exterior FinishVinyl
- Garage Size2
- ParkingAttached
- CountySheboygan
- ZoningResidential
Inclusions:
Stove, refrigerator, oven, dishwasher, washer, dryer, owned water softener
Exclusions:
chest freezer in garage, stainless steel refrigerator
- Exterior FinishVinyl
- Misc. InteriorOne Vaulted Ceiling Walk-in Closet(s) Water Softener-Own Wood Burning
- TypeResidential
- HeatingCentral A/C Forced Air
- WaterPrivate Well
- SewerConventional Septic
- BasementFull
| Room type | Dimensions | Level |
|---|---|---|
| Bedroom 1 | 18x12 | Main |
| Bedroom 2 | 15x12 | Upper |
| Bedroom 3 | 12x10 | Upper |
| Family Room | 14x12 | Upper |
| Kitchen | 13x14 | Main |
| Living Or Great Room | 23x20 | Main |
- For Sale or RentFor Sale
Contact Agency
Similar Properties
Sun Prairie, WI, 53590
Adashun Jones, Inc.
Provided by: Restaino & Associates
Verona, WI, 53593
Adashun Jones, Inc.
Provided by: Midwest Homes Realty
WI, 53704
Adashun Jones, Inc.
Provided by: The Alvarado Group, Inc
La Grange, WI, 54660
Adashun Jones, Inc.
Provided by: First Weber Inc

EGG HARBOR, WI, 54209
Adashun Jones, Inc.
Provided by: Quorum Enterprises, Inc.
Madison, WI, 53711
Adashun Jones, Inc.
Provided by: The Alvarado Group, Inc
WI, 53532
Adashun Jones, Inc.
Provided by: Stark Company, REALTORS
Tomah, WI, 54660
Adashun Jones, Inc.
Provided by: Coldwell Banker River Valley,
Waunakee, WI, 53597
Adashun Jones, Inc.
Provided by: RE/MAX Preferred
Madison, WI, 53711
Adashun Jones, Inc.
Provided by: Restaino & Associates
































