
SOLD
3
Beds
2
Bath
1,740
Sq. Ft.
This brand new Monroe Model, has all the amenities you are looking for! This open concept home welcomes you with its high cathedral ceiling and gas fireplace. An oversized great room, and a full appliance kitchen with high quality finishing touches including quartz countertops, tile backsplash, gas stove, and gorgeous lighting. This home features a split bedroom plan and a designated dining area overlooking the covered patio. Nice sized primary ensuite with a walk-in closet attached to first-floor laundry. Two other bedrooms complete the main level with their own full bathroom. Basement is stubbed for bathroom and an egress window for future expansion! Insulated 2-stall garage allows for ample storage and provides a zero-step entry. 1-year builder warranty included.
- Total Sq Ft1740
- Above Grade Sq Ft1740
- Taxes353.16
- Year Built2025
- Exterior FinishPatio Stone Vinyl Vinyl Siding
- Garage Size2
- ParkingAttached
- CountyBrown
- ZoningResidential
Inclusions:
Refrigerator, Hood, Microwave, Dishwasher, Disposal, 1-year builder warranty
Exclusions:
Sellers Personal Property
- Exterior FinishPatio Stone Vinyl Vinyl Siding
- Misc. InteriorGas Kitchen Island One Split Bedroom Walk-in Closet(s) Walk-in Shower Wood/Simulated Wood Fl
- TypeResidential Single Family Residence
- HeatingCentral A/C
- CoolingCentral Air
- WaterPublic
- SewerPublic Sewer
- BasementFull Stubbed for Bath
- StyleRanch
| Room type | Dimensions | Level |
|---|---|---|
| Bedroom 1 | 14x13 | Main |
| Bedroom 2 | 11x11 | Main |
| Bedroom 3 | 11x11 | Main |
| Kitchen | 15x13 | Main |
| Living Or Great Room | 18x15 | Main |
| Dining Room | 11x11 | Main |
| Other Room | 13x06 | Main |
| Other Room 2 | 06x06 | Main |
| Other Room 3 | 08x06 | Main |
- New Construction1
- For Sale or RentFor Sale
Contact Agency
Similar Properties
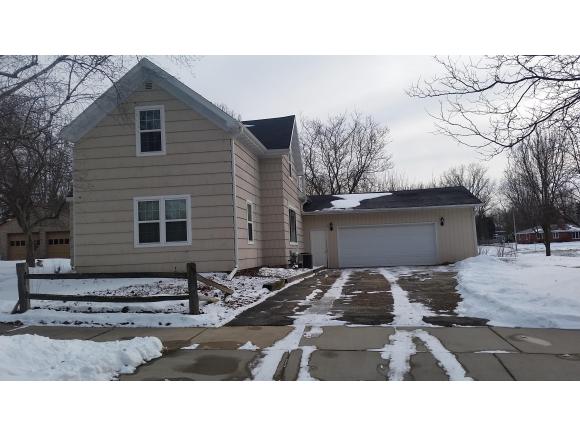
KAUKAUNA, WI, 54130-3254
Adashun Jones, Inc.
Provided by: Carlson Connection, LLC
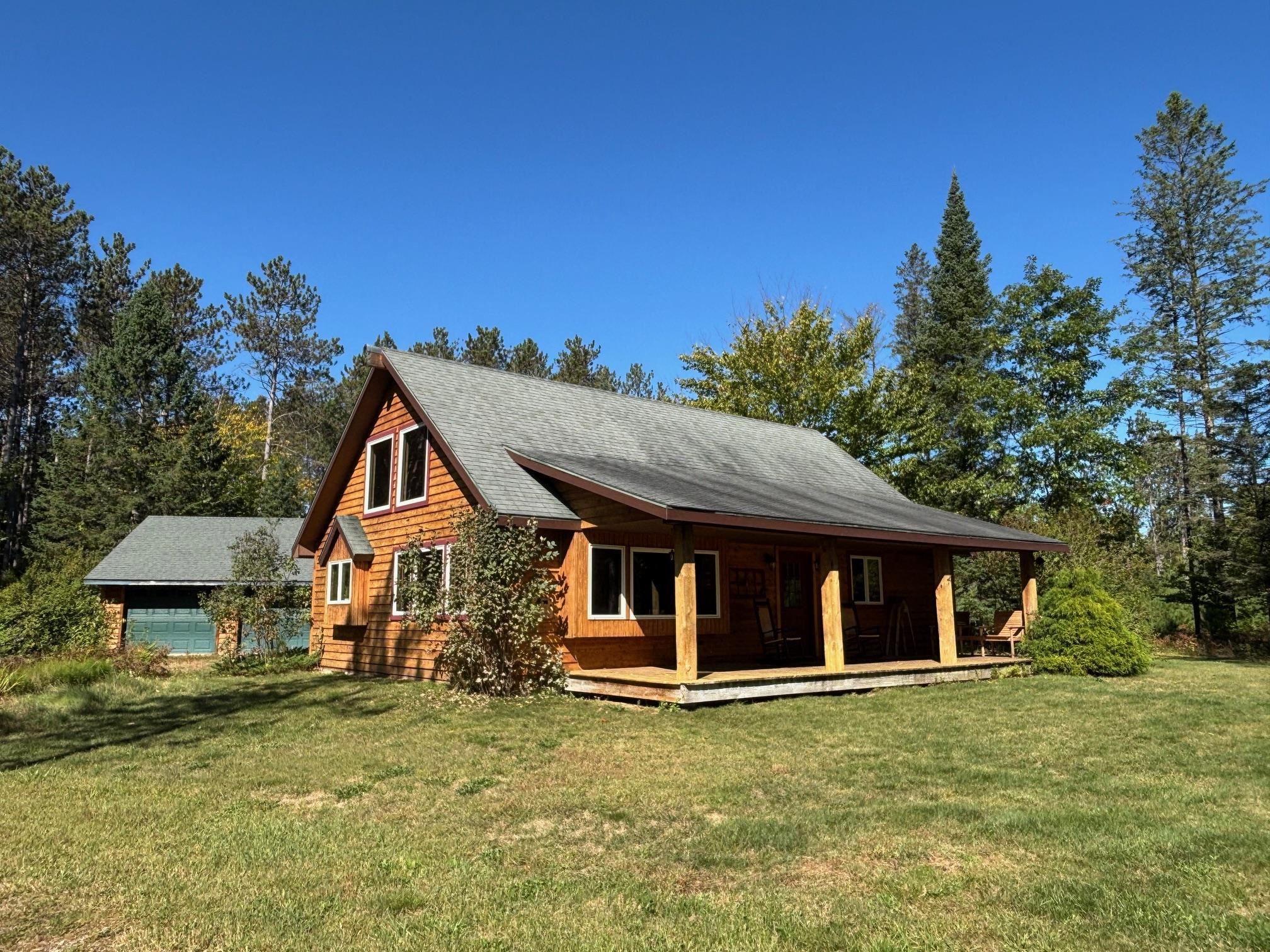
TOWNSEND, WI, 54175
Adashun Jones, Inc.
Provided by: Signature Realty, Inc.
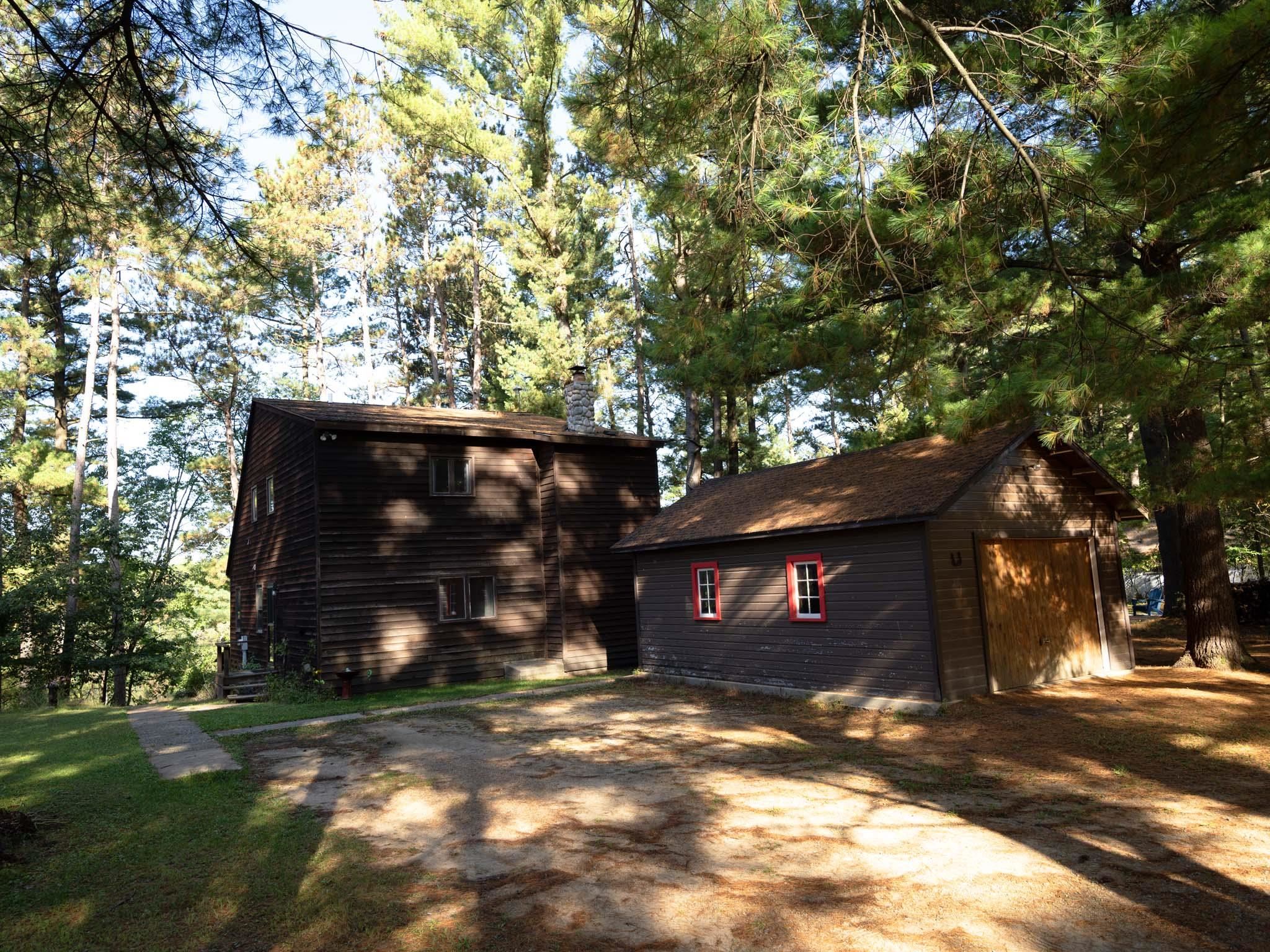
WAUPACA, WI, 54981
Adashun Jones, Inc.
Provided by: Armstrong Realty
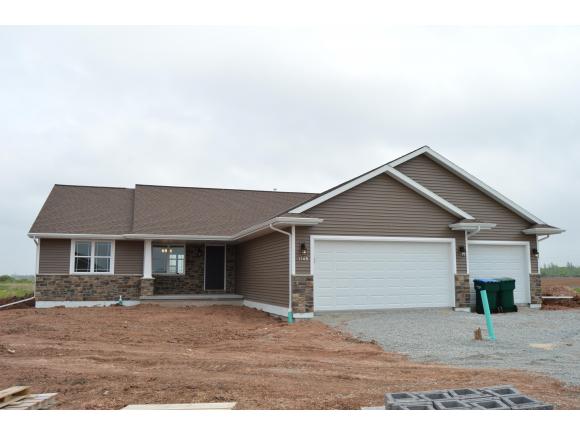
DE PERE, WI, 54115
Adashun Jones, Inc.
Provided by: Meacham Realty, Inc.
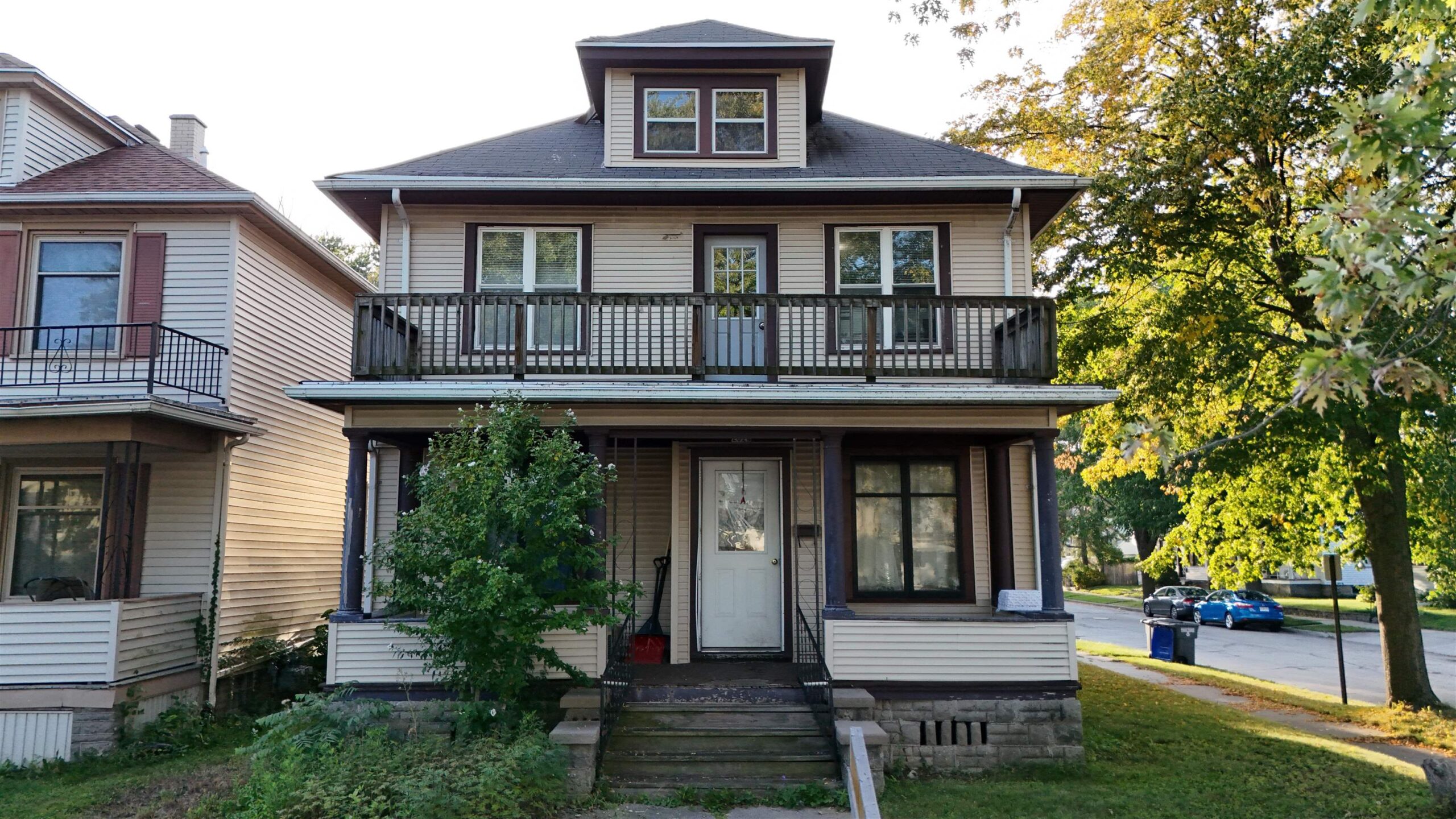
SHEBOYGAN, WI, 53081
Adashun Jones, Inc.
Provided by: Keller Williams Fox Cities
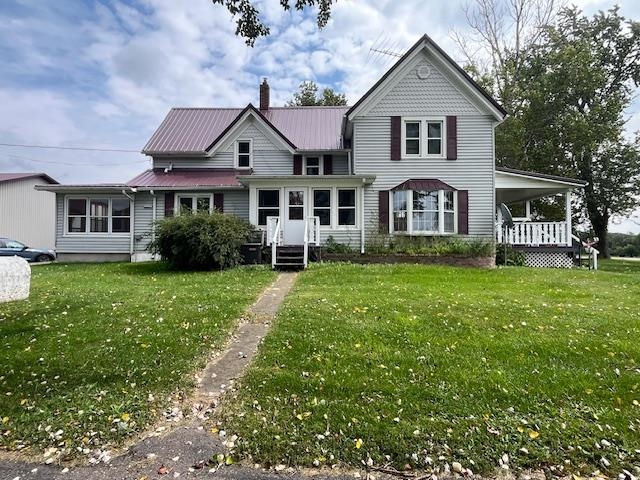
BRANDON, WI, 53919
Adashun Jones, Inc.
Provided by: Action Agency Real Estate
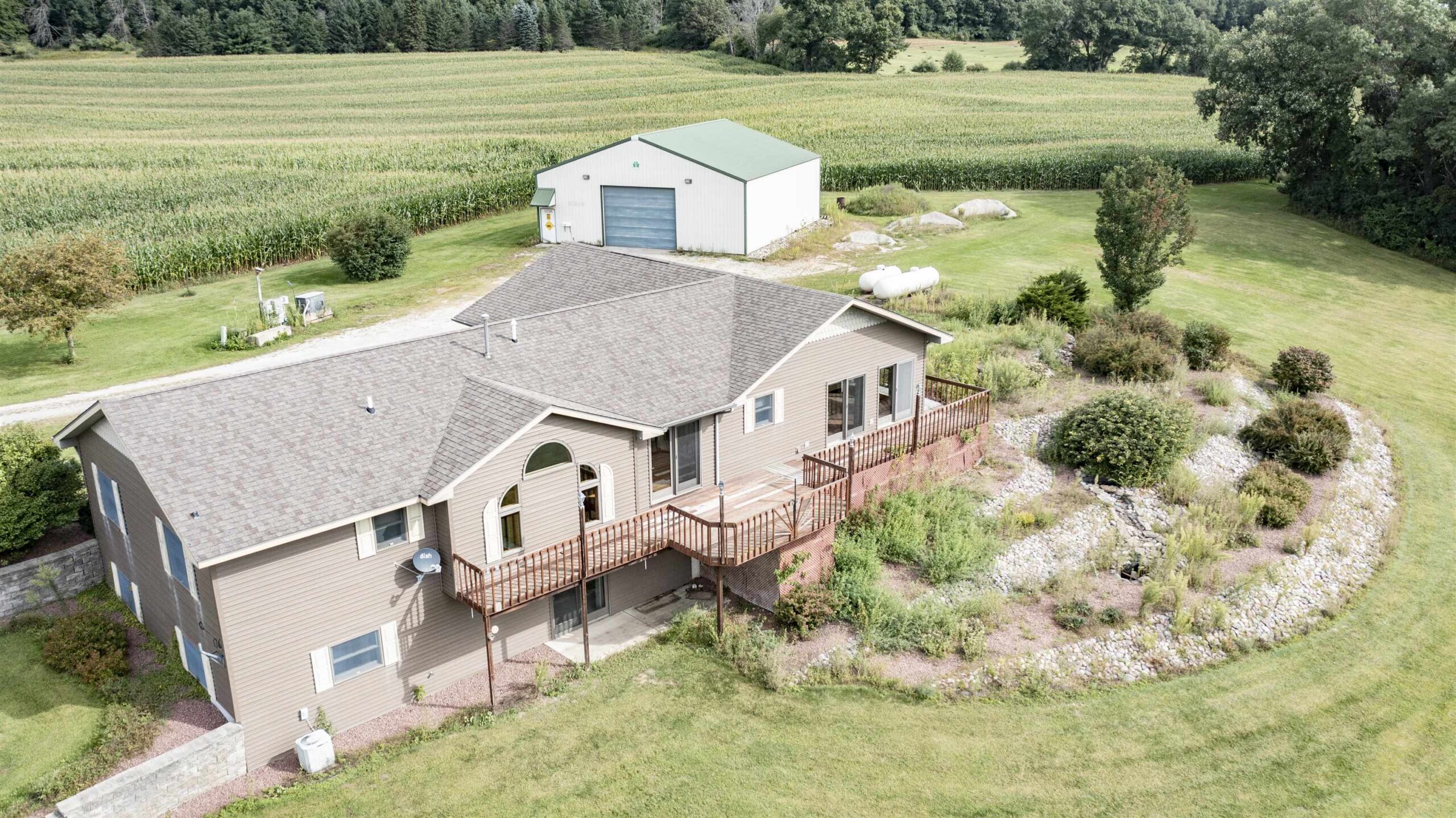
SCANDINAVIA, WI, 54977
Adashun Jones, Inc.
Provided by: Shambeau & Thern Real Estate, LLC
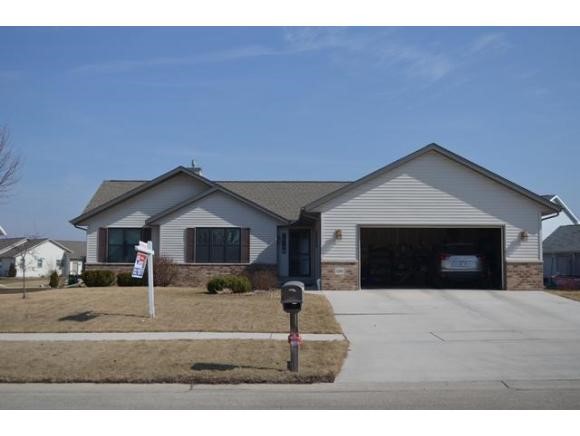
FOND DU LAC, WI, 54935-8088
Adashun Jones, Inc.
Provided by: RE/MAX Heritage
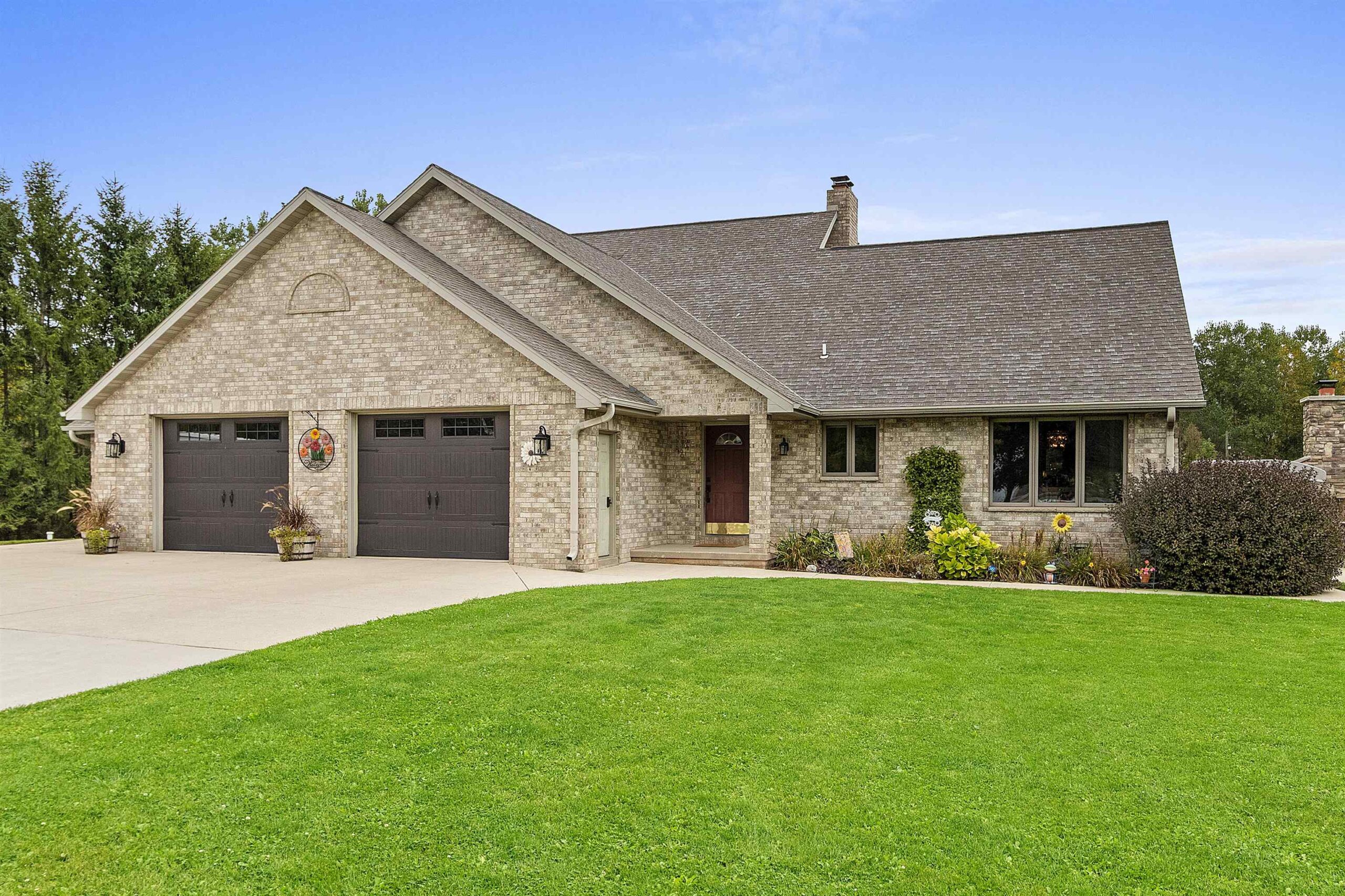
ALGOMA, WI, 54201
Adashun Jones, Inc.
Provided by: Berkshire Hathaway HS Bay Area Realty

PULASKI, WI, 54162
Adashun Jones, Inc.
Provided by: Shorewest, Realtors
