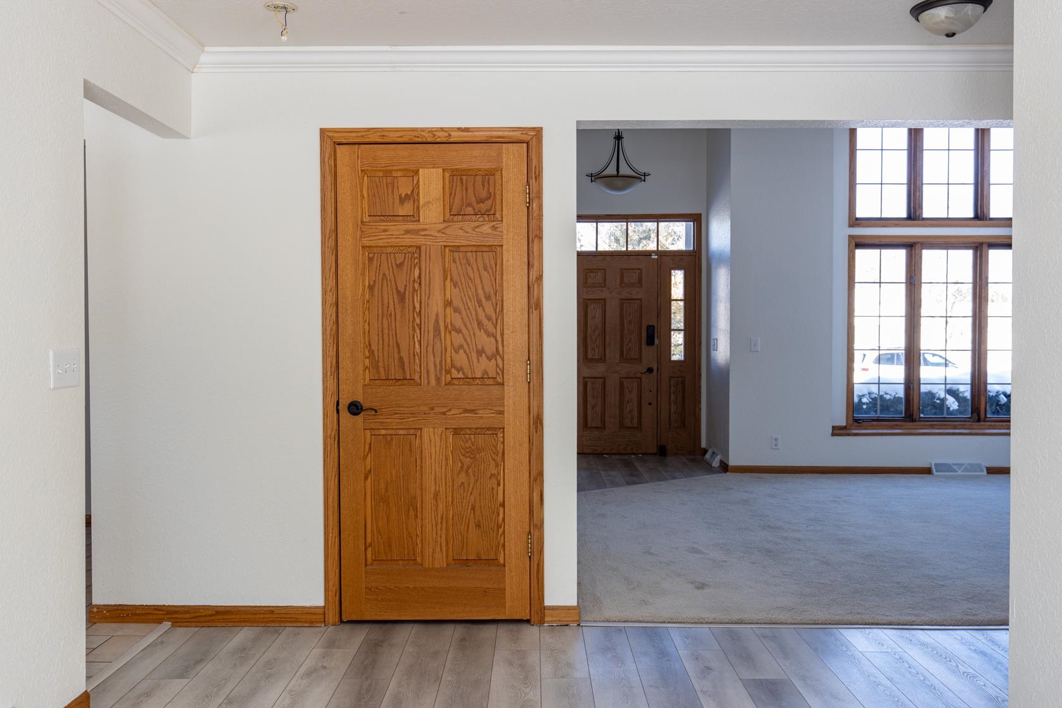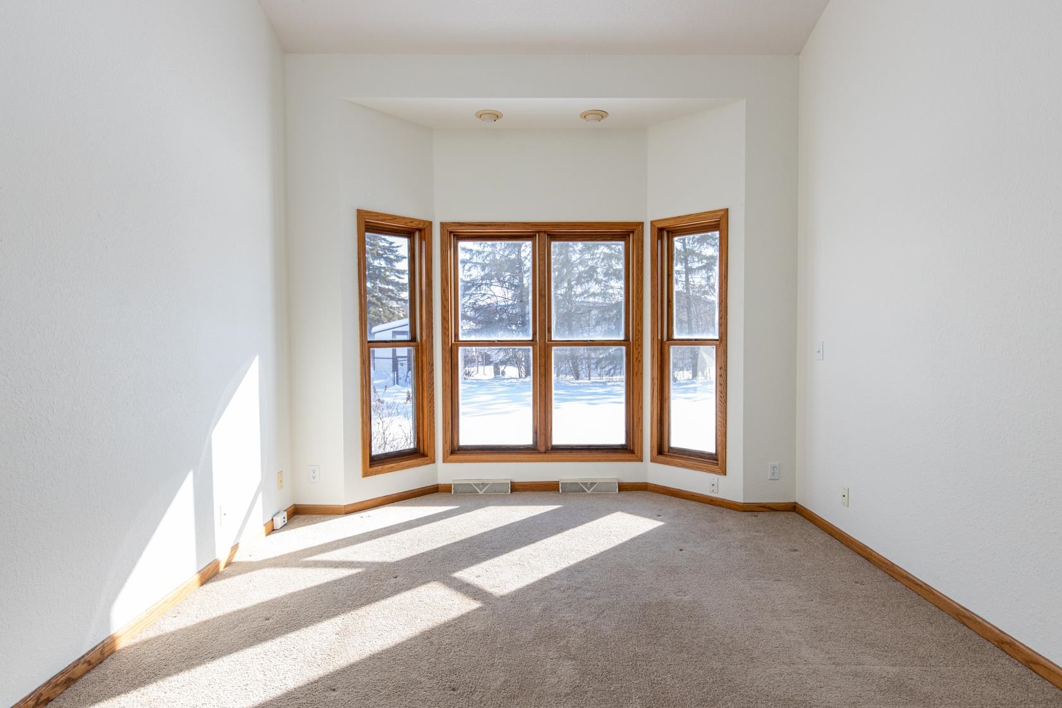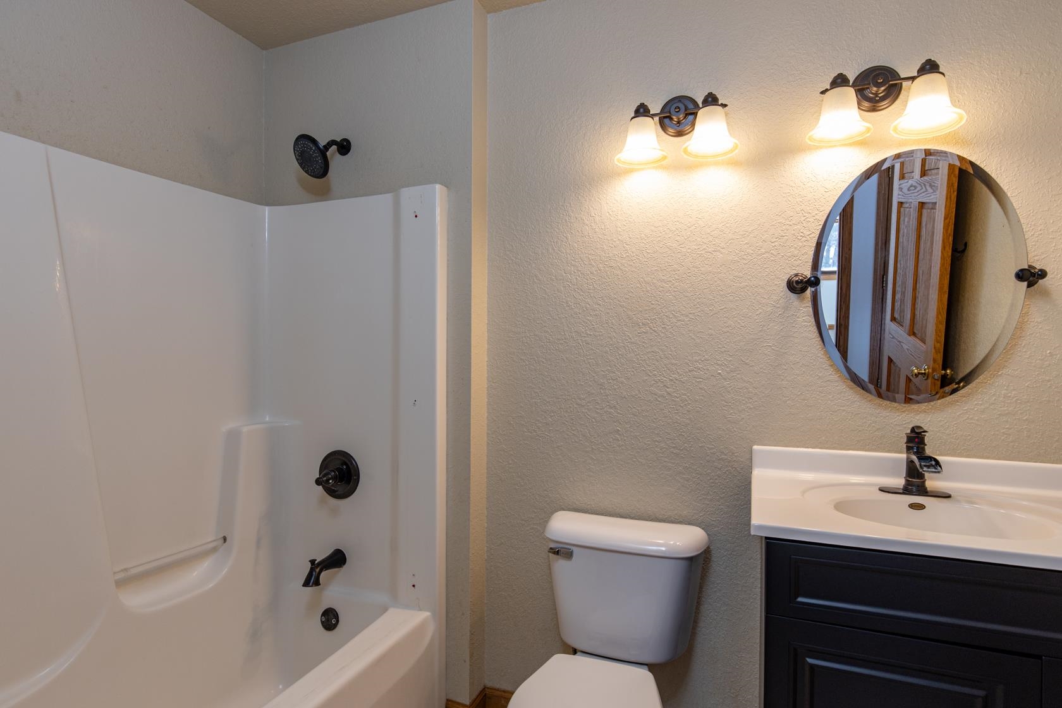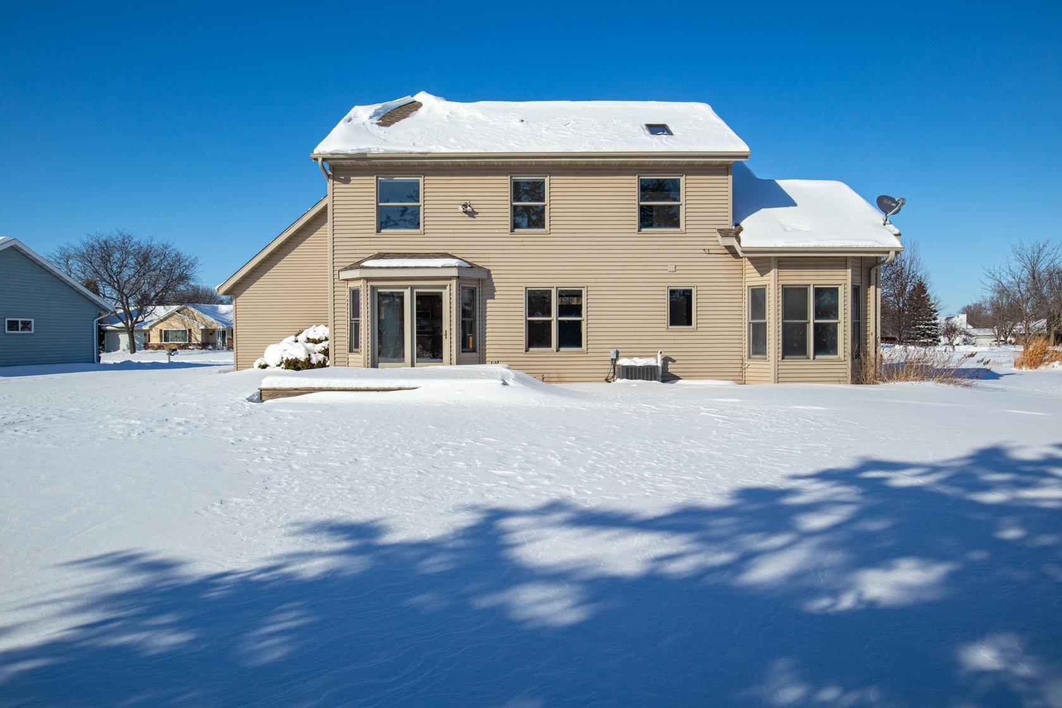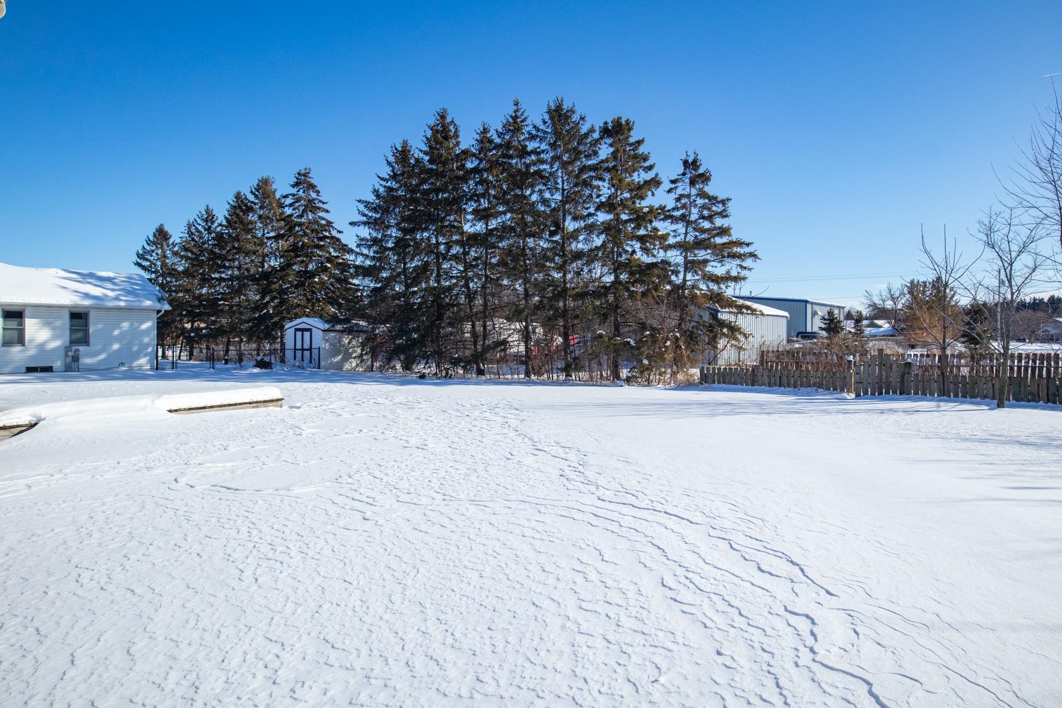


5
Beds
4
Bath
2,928
Sq. Ft.
Comfortable Town of Algoma home! Inviting entrance opens to living room w/ vaulted ceiling + fireplace, eat-in kitchen w/ breakfast bar + appliances and adjacent dining or flex room, main floor primary suite w/ walk-in closet and a great bedroom layout w/ 2/3 upper bedrooms + a lower level bedroom w/ bath and additional flex room/office. Desirable neighborhood locale plus, home is set on a nice sized yard w/ an entertaining deck and has great storage throughout including a 3-car garage. Close to neighborhood elementary school, hospitals, shopping, I-41 and so much more!
- Total Sq Ft2928
- Above Grade Sq Ft2030
- Below Grade Sq Ft898
- Taxes4534
- Year Built1999
- Exterior FinishBrick Deck Vinyl
- Garage Size3
- ParkingAttached Opener Included
- CountyWinnebago
- ZoningResidential
- Exterior FinishBrick Deck Vinyl
- Misc. InteriorBreakfast Bar Gas Jetted Tub One Skylight(s) Split Bedroom Vaulted Ceiling Walk-in Closet(s)
- TypeResidential
- HeatingCentral A/C Forced Air
- WaterMunicipal/City
- SewerMunicipal Sewer
- BasementFull Partial Fin. Contiguous
| Room type | Dimensions | Level |
|---|---|---|
| Bedroom 1 | 17x11 | Main |
| Bedroom 2 | 15x10 | Upper |
| Bedroom 3 | 10x9 | Upper |
| Bedroom 4 | 11x10 | Upper |
| Bedroom 5 | 14x10 | Lower |
| Formal Dining Room | 15x9 | Main |
| Kitchen | 17x12 | Main |
| Living Or Great Room | 17x13 | Main |
| Other Room | 14x9 | Lower |
- For Sale or RentFor Sale
Contact Agency
Similar Properties
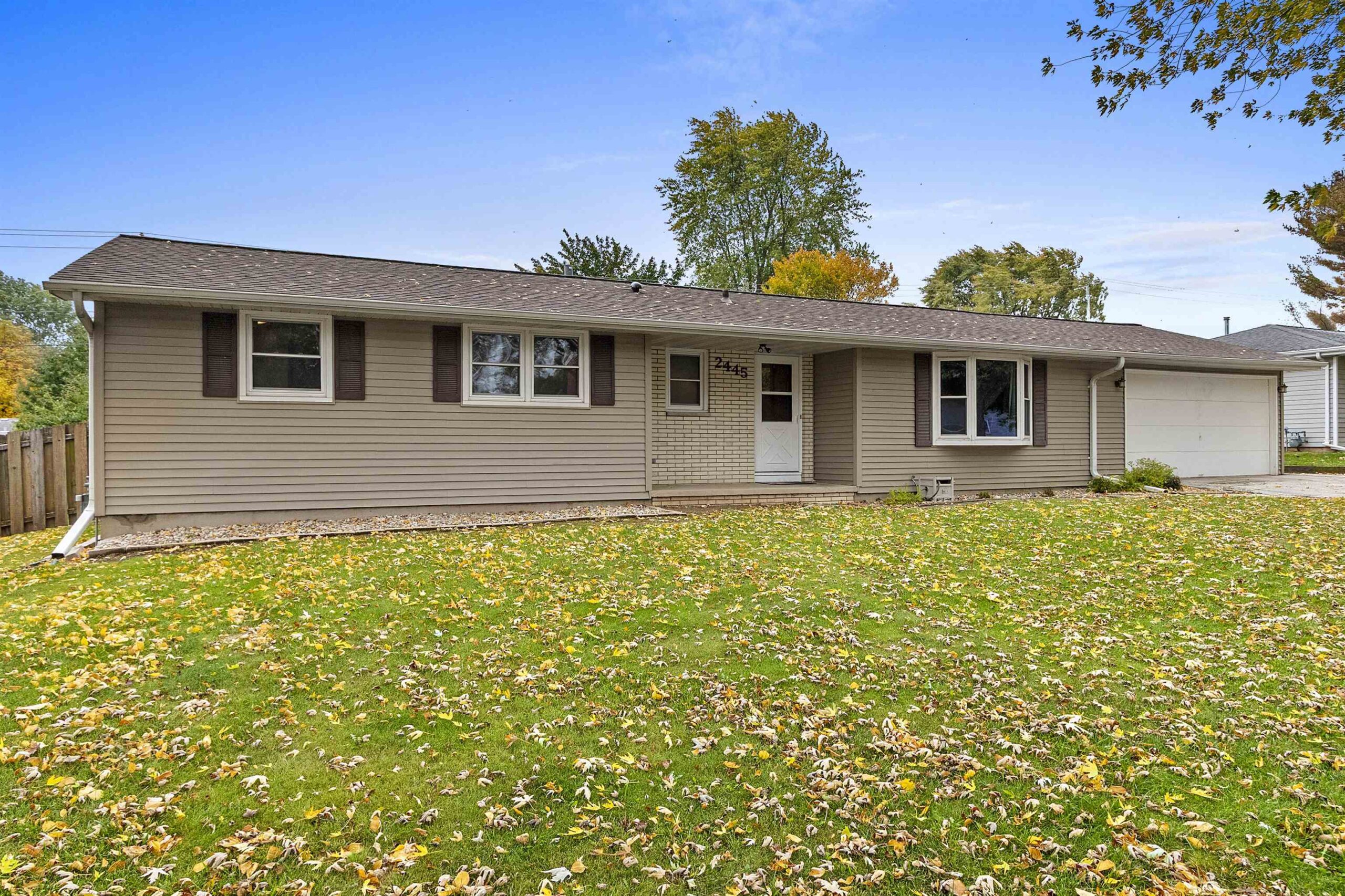
GREEN BAY, WI, 54313-5707
Adashun Jones, Inc.
Provided by: Mark D Olejniczak Realty, Inc.

NEW LONDON, WI, 54961
Adashun Jones, Inc.
Provided by: Coaction Real Estate, LLC
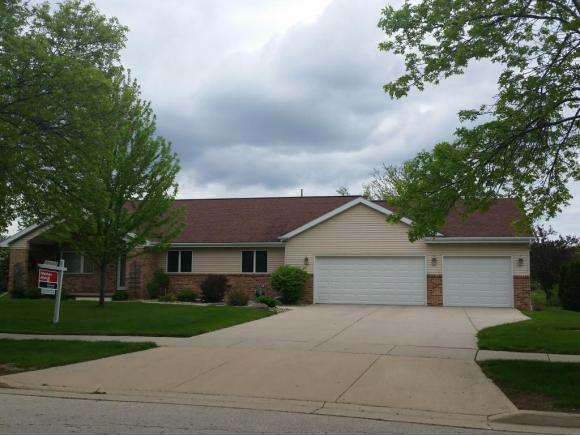
FOND DU LAC, WI, 54935-6553
Adashun Jones, Inc.
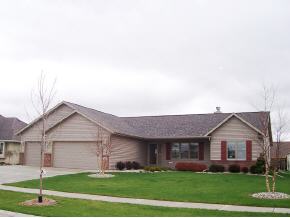
FOND DU LAC, WI, 54935
Adashun Jones, Inc.
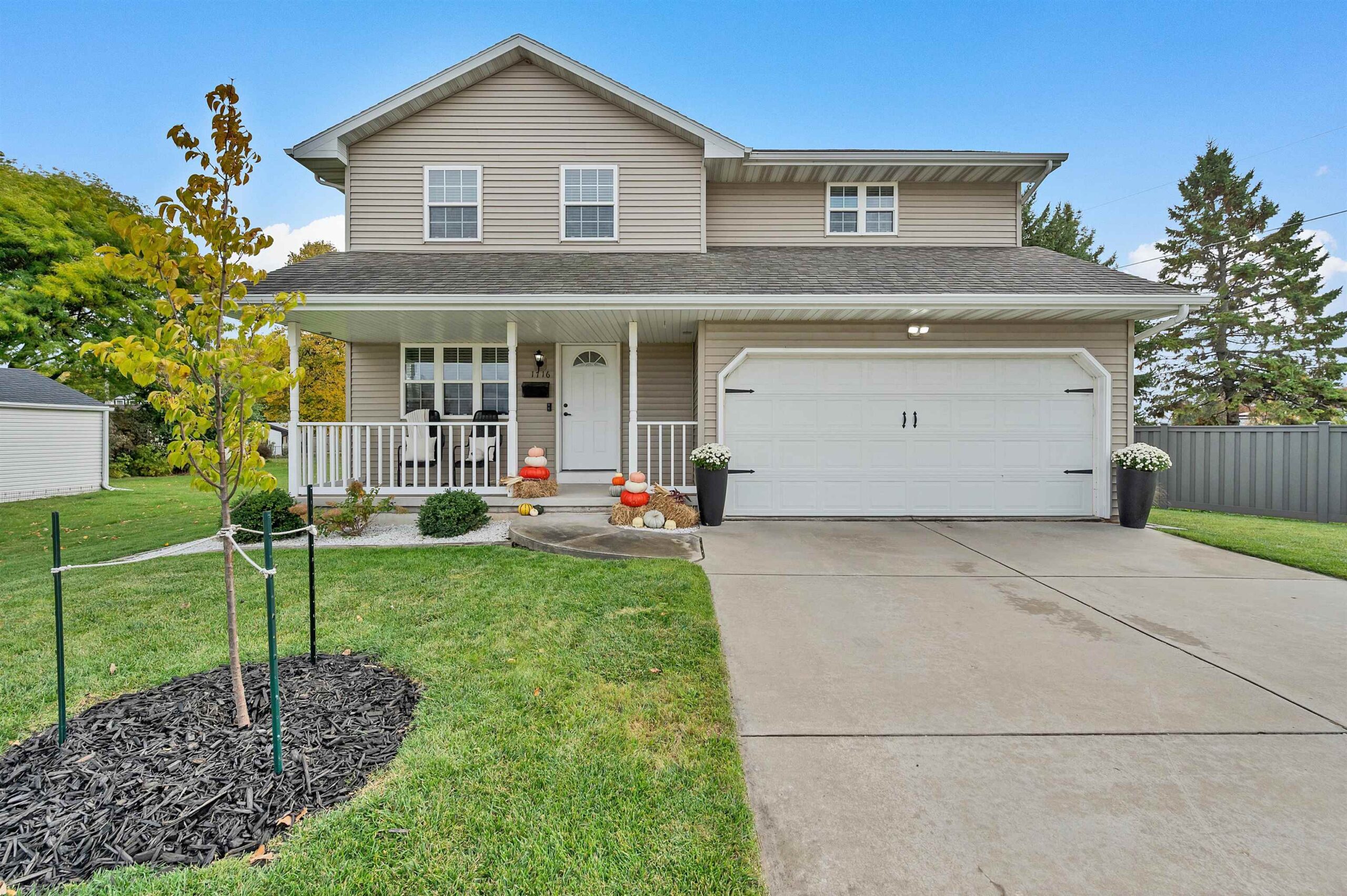
DE PERE, WI, 54115
Adashun Jones, Inc.
Provided by: NextHome Select Realty
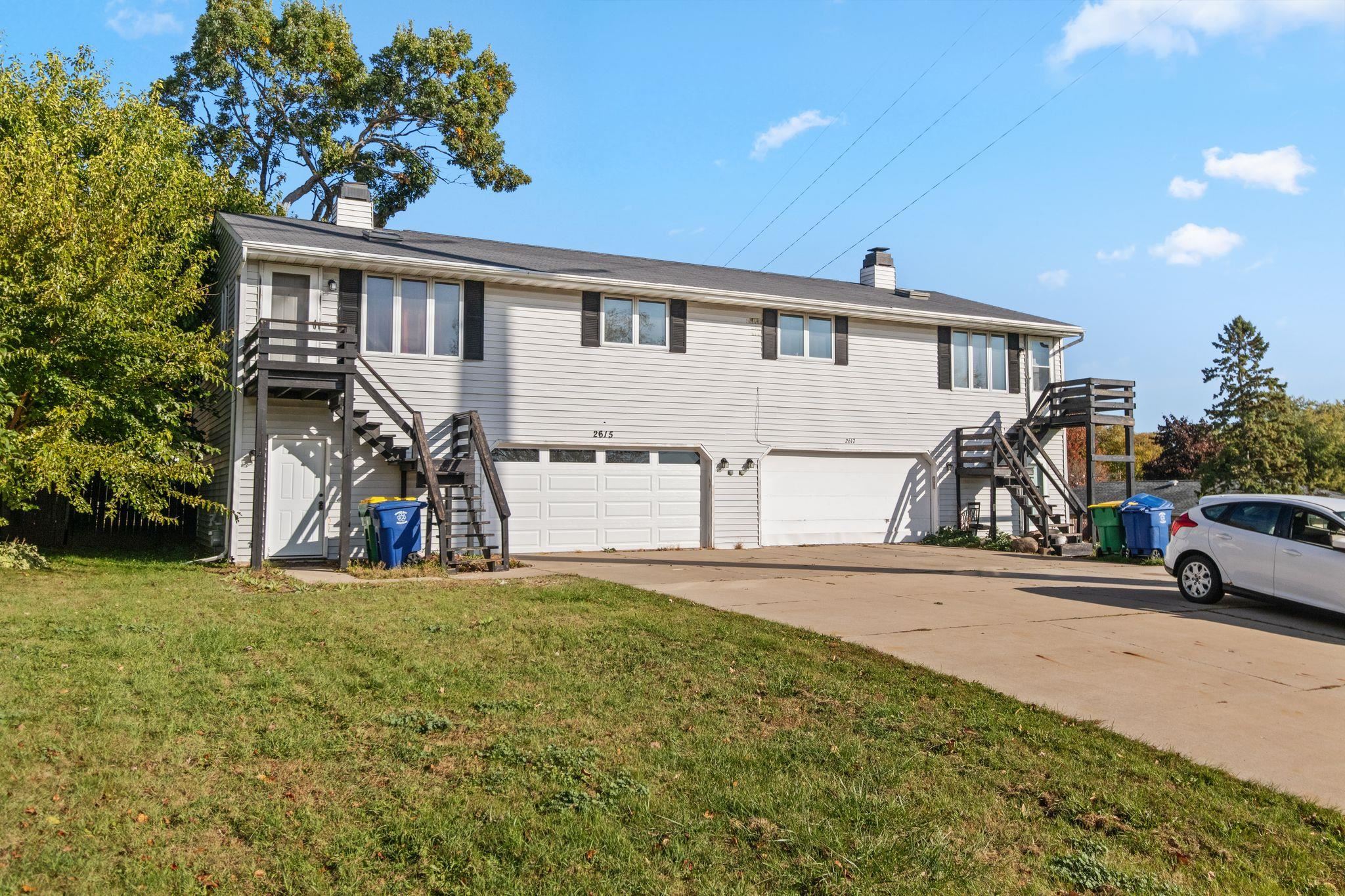
GREEN BAY, WI, 54302
Adashun Jones, Inc.
Provided by: Beckman Properties
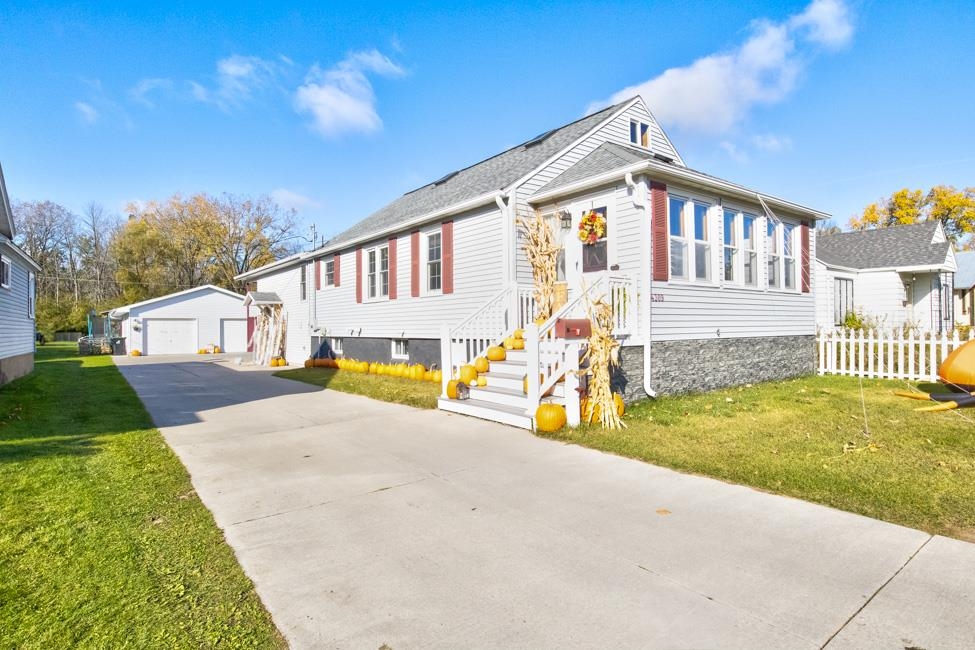
MENOMINEE, MI, 49858
Adashun Jones, Inc.
Provided by: Assist 2 Sell Buyers & Sellers Realty, LLC
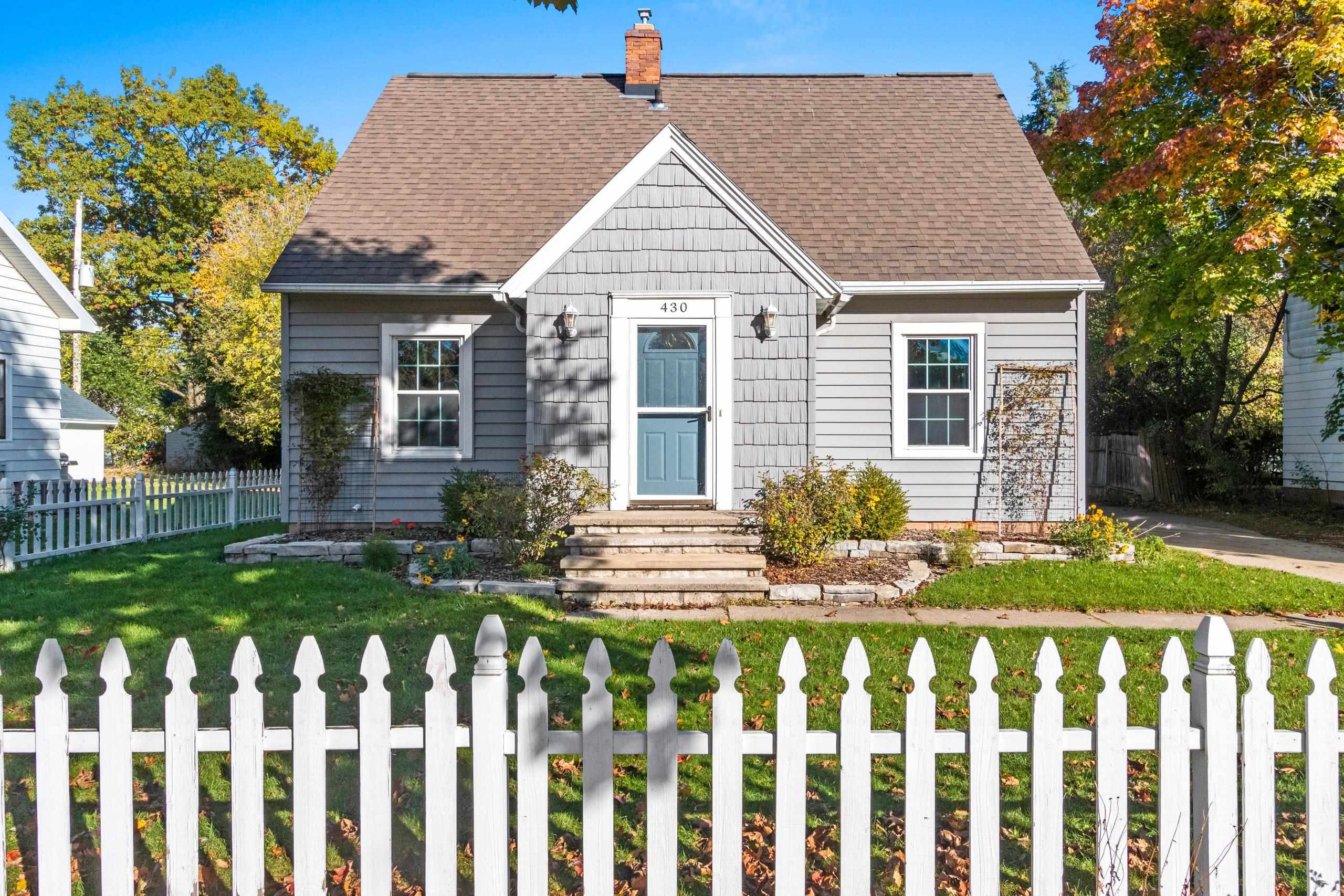
APPLETON, WI, 54911
Adashun Jones, Inc.
Provided by: LPT Realty
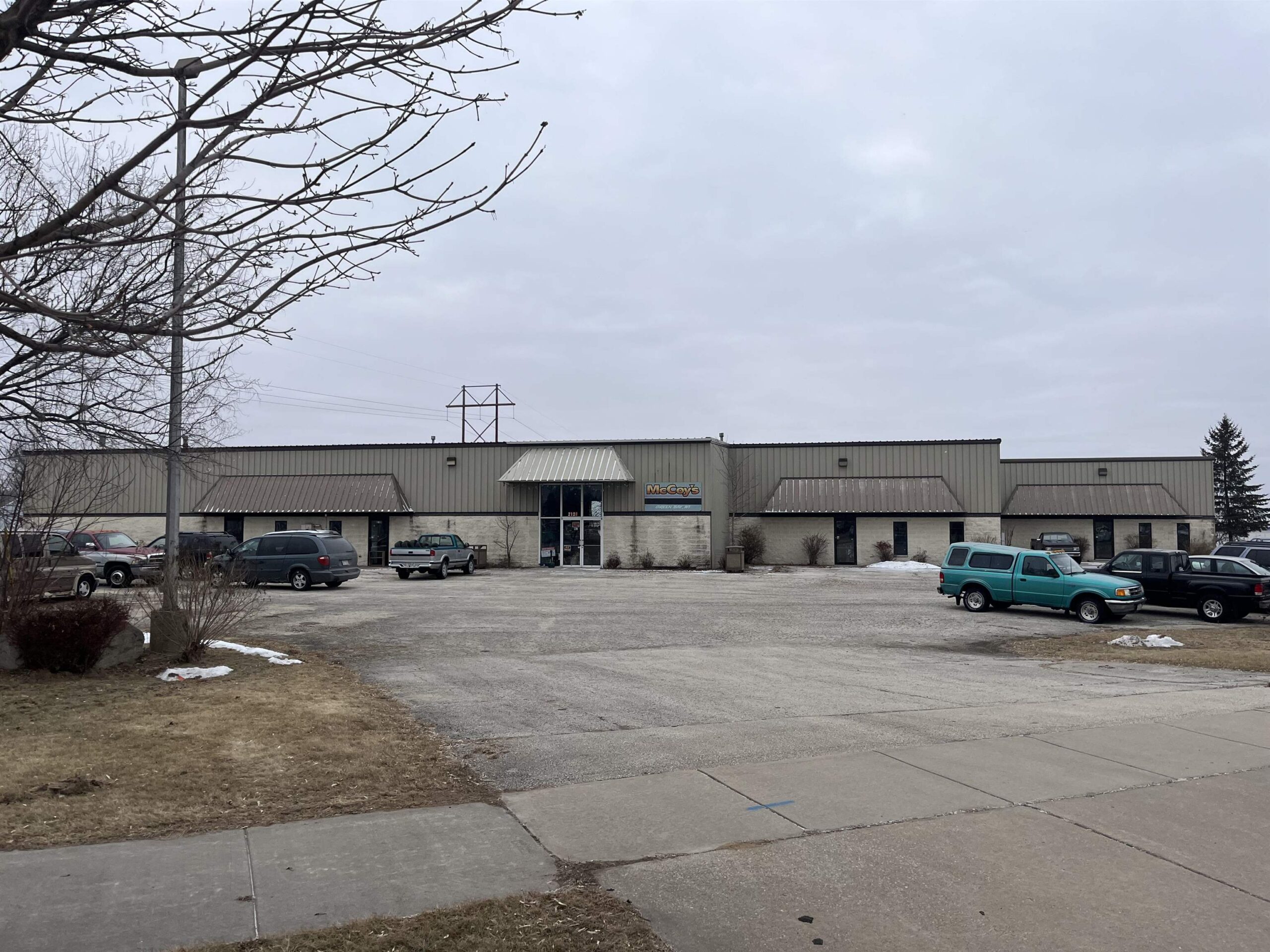
GREEN BAY, WI, 54311-6630
Adashun Jones, Inc.
Provided by: Mark D Olejniczak Realty, Inc.
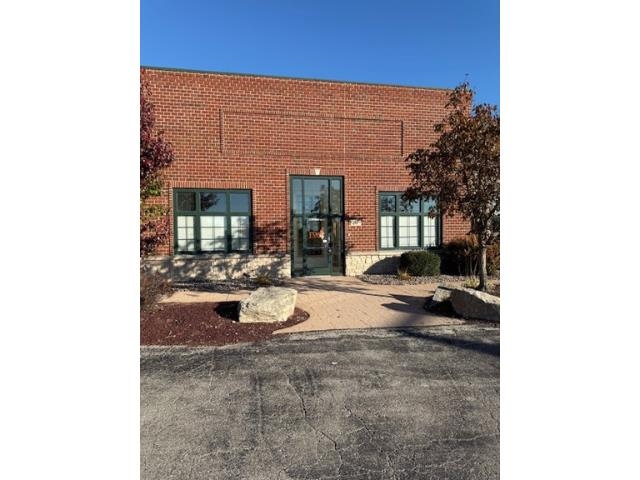
DE PERE, WI, 54115
Adashun Jones, Inc.
Provided by: NextHome Select Realty





