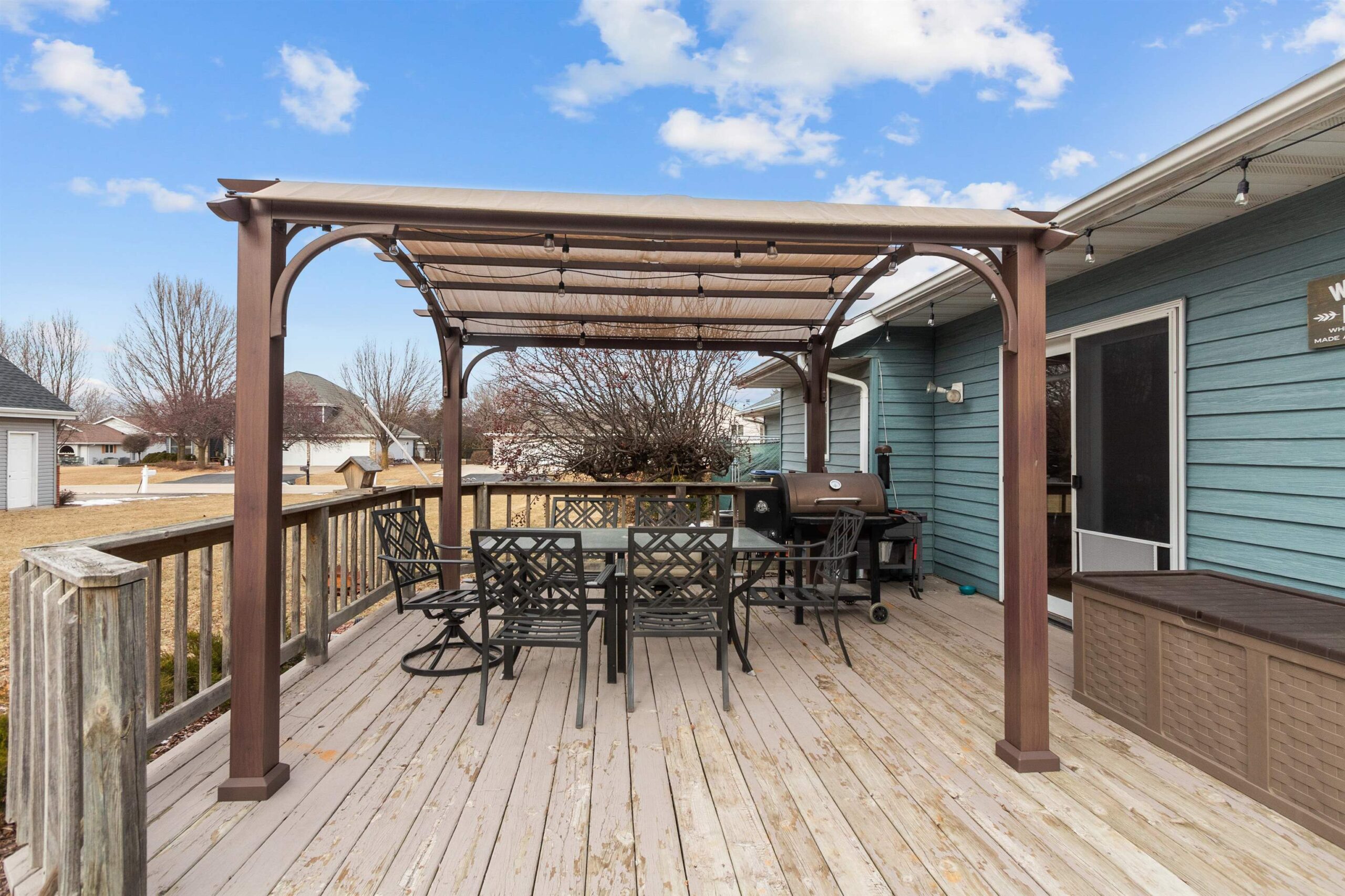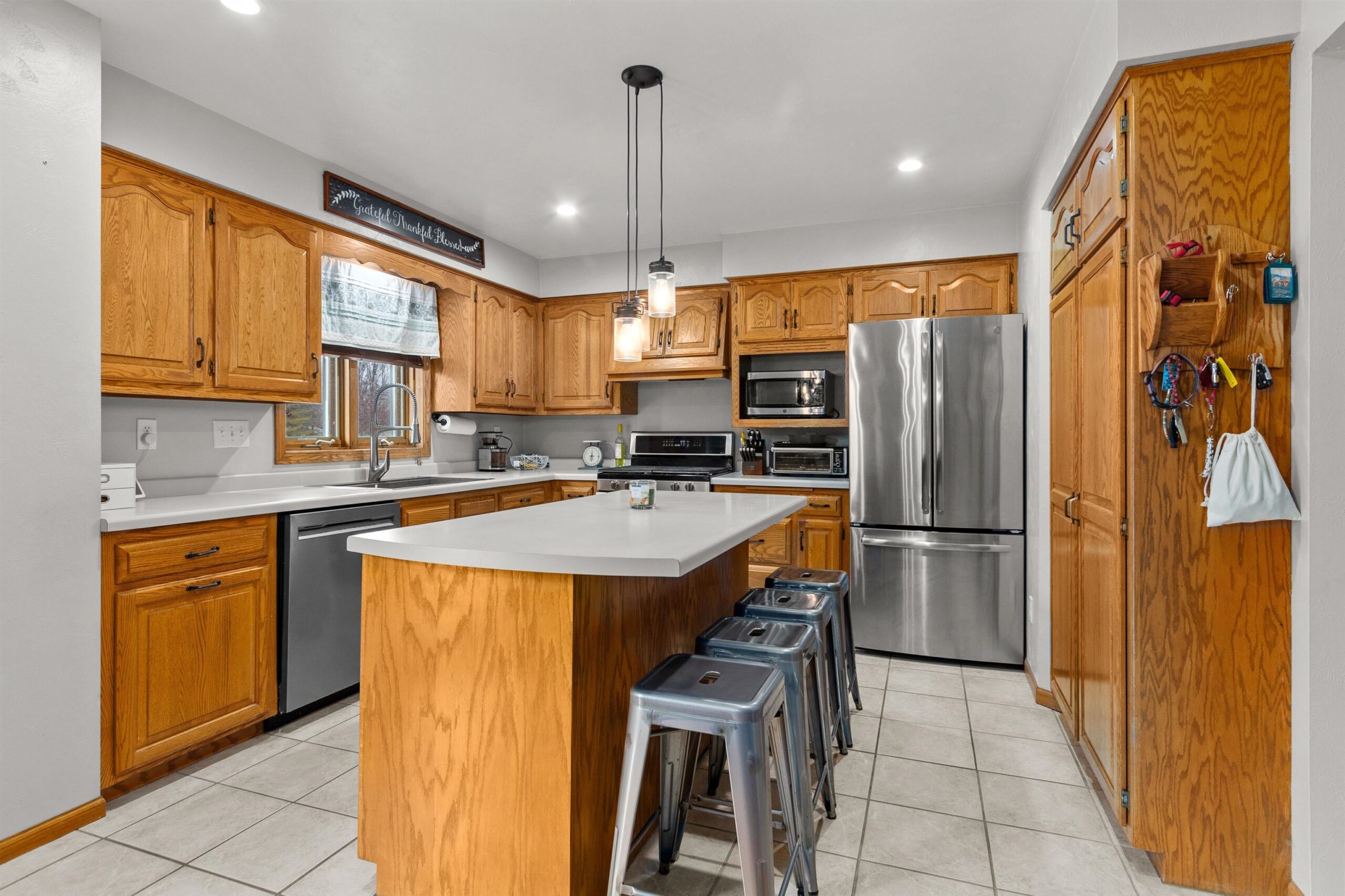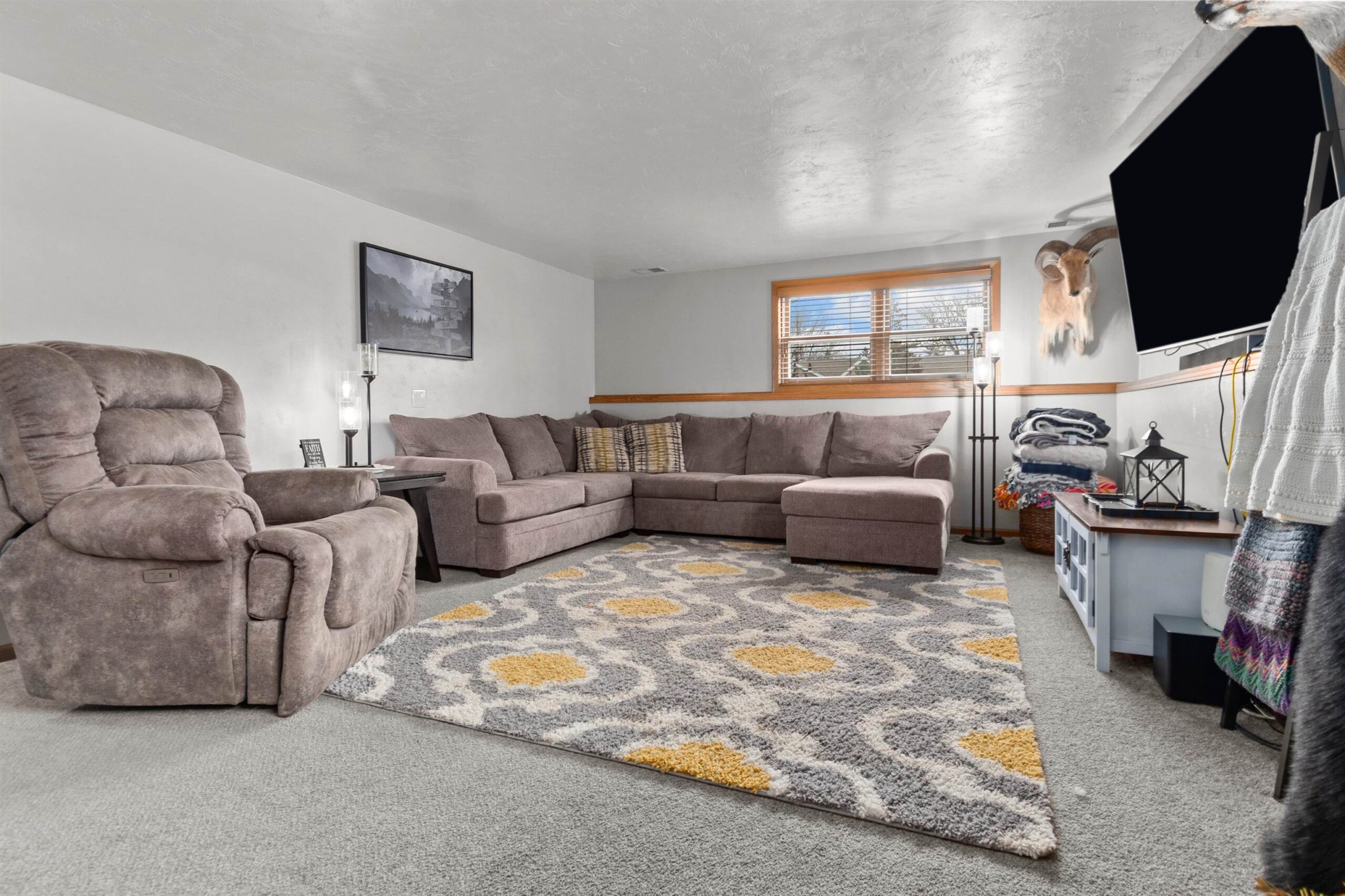


4
Beds
3
Bath
2,356
Sq. Ft.
This beautiful Kimberly Area School District home features so much room to spread out w/4 BD's, 3 bathrooms & a bonus 5th guest room/office in the lower level. Convenient floor plan ideal for entertaining with a large cooks delight kitchen w/center island adjacent to a spacious dining area with patio doors to a large deck/patio area and generously sized large lush landscaped backyard. The light & bright large main floor living room leads you downstairs to find an additional over-sized family room w/beautiful wood burning fireplace and yet another lower level rec room/multipurpose space. Bonus heated garage workspace! Home also features a desirable 1st floor laundry room and additional laundry hookups in the LL. Fresh paint and fixtures throughout!
- Total Sq Ft2356
- Above Grade Sq Ft1516
- Below Grade Sq Ft840
- Taxes4071.31
- Year Built1990
- Exterior FinishBrick Deck Patio Vinyl
- Garage Size3
- ParkingAttached Heated Opener Included
- CountyOutagamie
- ZoningResidential
Inclusions:
Stove, Refrigerator, Dishwasher, Washer, Dryer, Garage Heater, Water Softener, Deck Pergola
Exclusions:
Sellers personal property.
- Exterior FinishBrick Deck Patio Vinyl
- Misc. InteriorCable Available Hi-Speed Internet Availbl Kitchen Island One Water Softener-Own Wood Burning Wood/Simulated Wood Fl
- TypeResidential
- HeatingCentral A/C Forced Air
- WaterMunicipal/City
- SewerMunicipal Sewer
- BasementFinished Contiguous Full Full Sz Windows Min 20x24 Partial Finished Pre2020
- StyleRaised Ranch
| Room type | Dimensions | Level |
|---|---|---|
| Bedroom 1 | 16x12 | Upper |
| Bedroom 2 | 13x10 | Upper |
| Bedroom 3 | 12x10 | Upper |
| Bedroom 4 | 11x11 | Lower |
| Family Room | 21x14 | Lower |
| Kitchen | 13x12 | Main |
| Living Or Great Room | 15x14 | Main |
| Dining Room | 16x12 | Main |
| Other Room | 8x7 | Main |
| Other Room 2 | 25x15 | Lower |
| Other Room 3 | 13x9 | Lower |
- For Sale or RentFor Sale
Contact Agency
Similar Properties
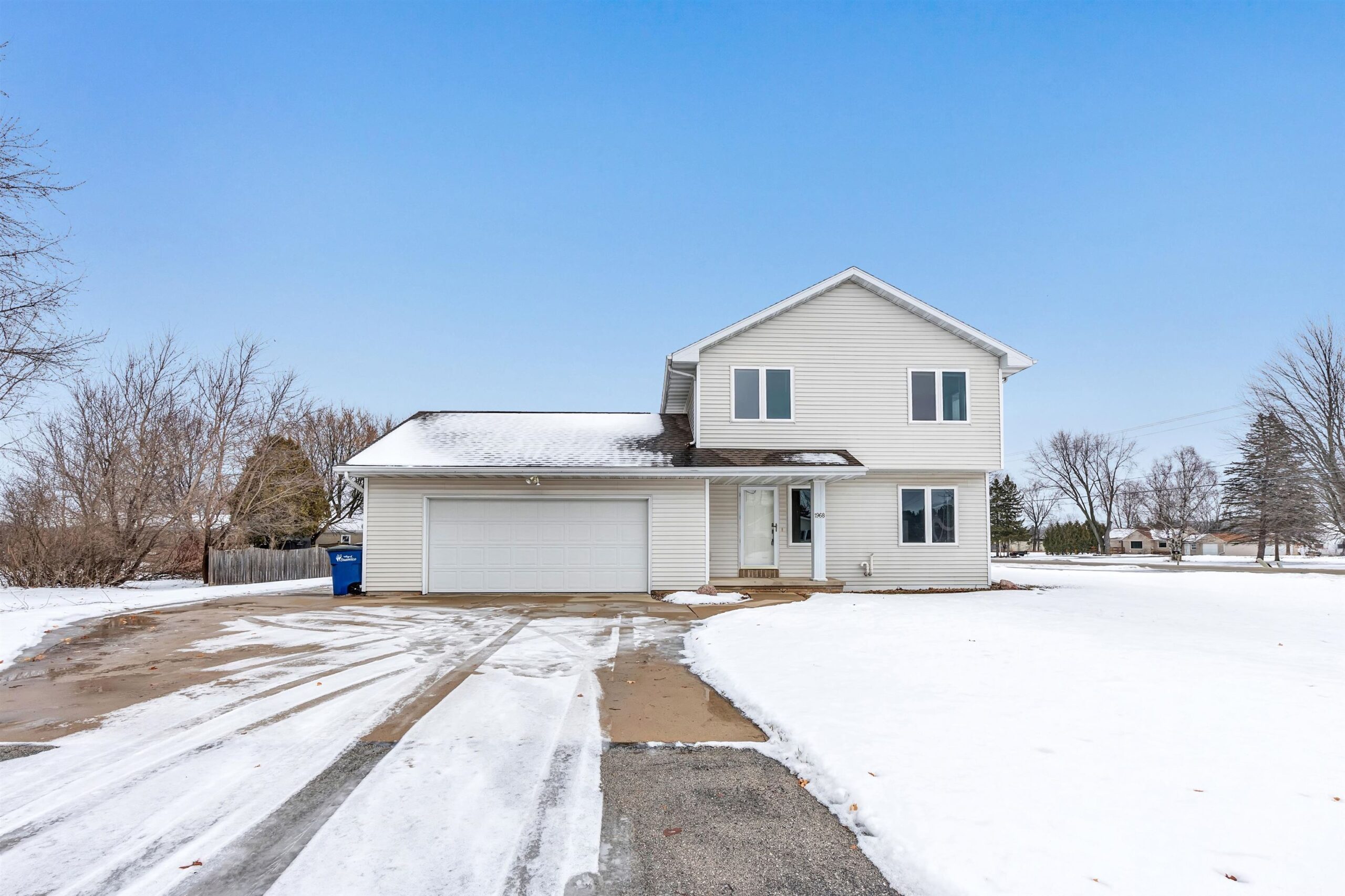
SUAMICO, WI, 54313
Adashun Jones, Inc.
Provided by: Take Action Realty Group, LLC
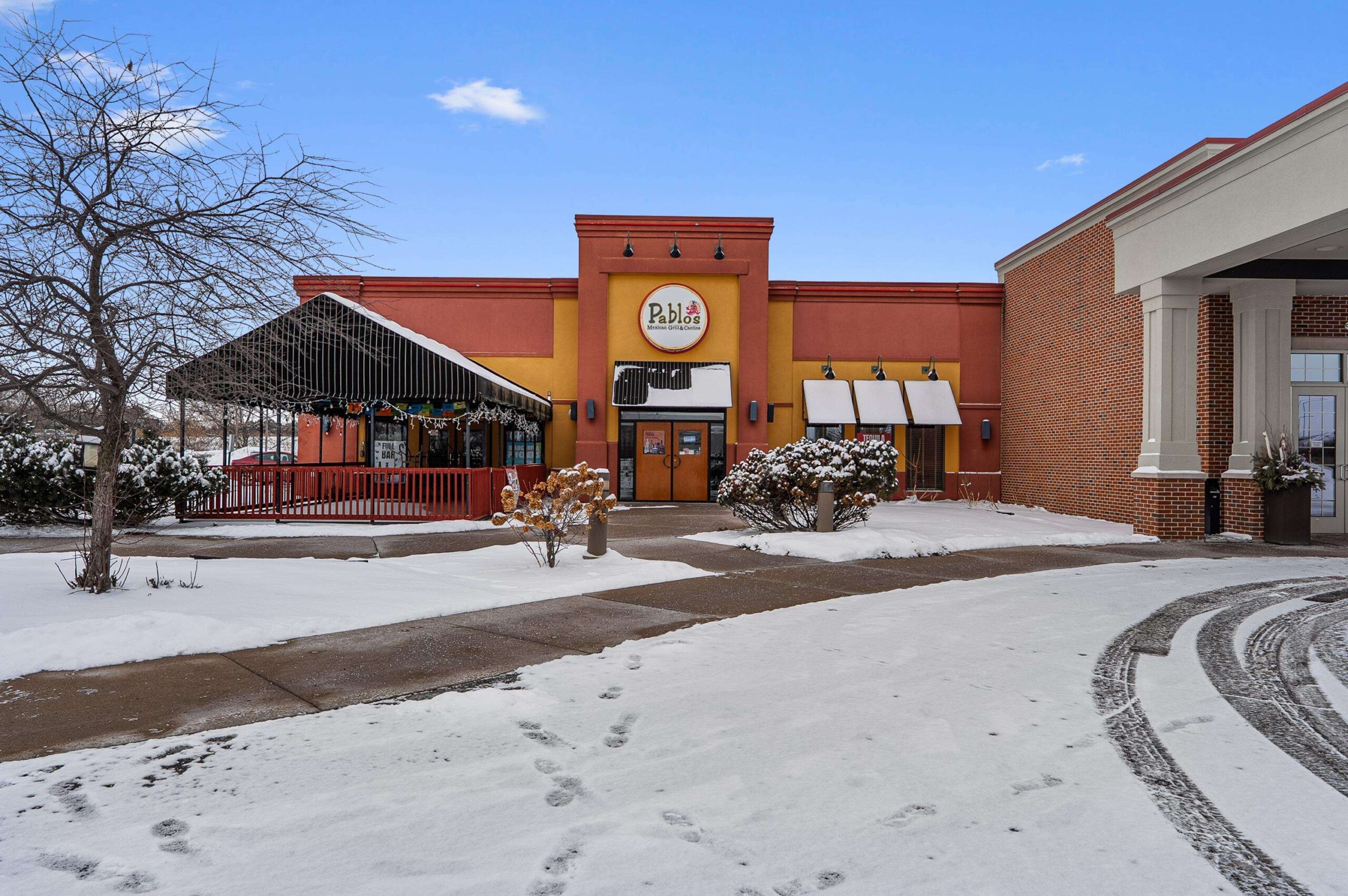
GREEN BAY, WI, 54311
Adashun Jones, Inc.
Provided by: Century 21 In Good Company
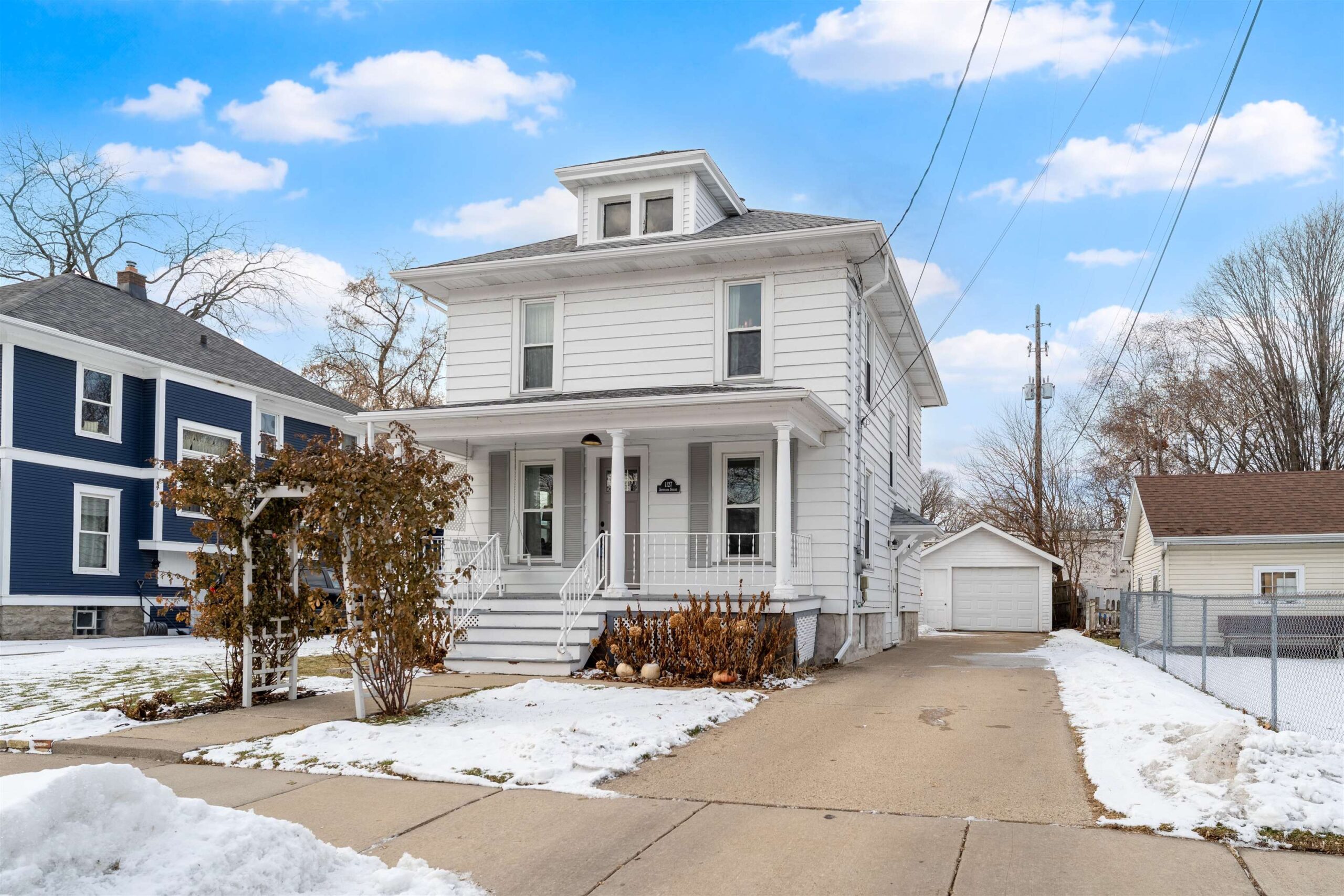
OSHKOSH, WI, 54901-3833
Adashun Jones, Inc.
Provided by: First Weber, Realtors, Oshkosh
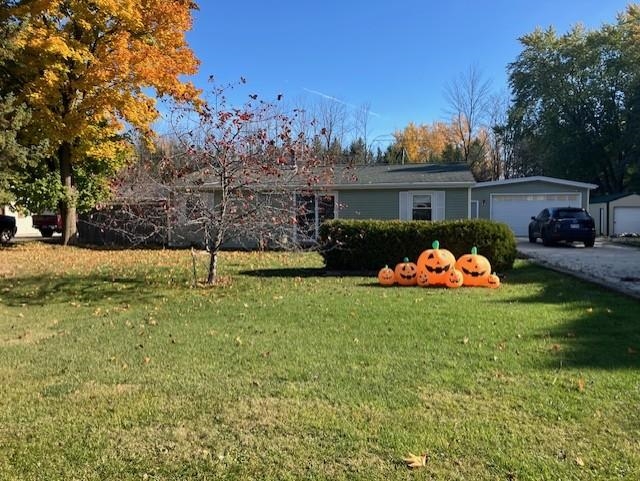
MANITOWOC, WI, 54220
Adashun Jones, Inc.
Provided by: First Weber, Inc.
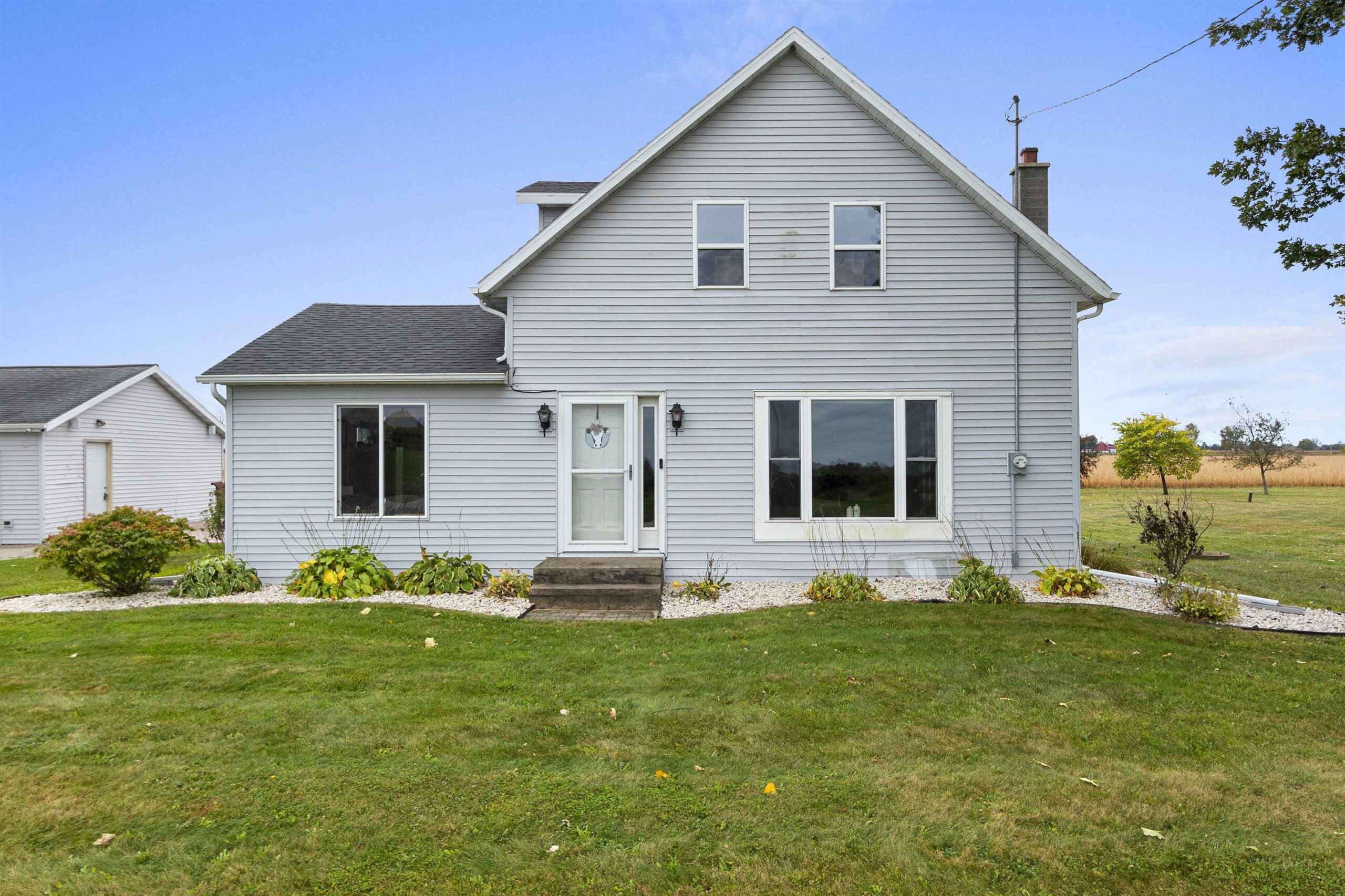
PULASKI, WI, 54162
Adashun Jones, Inc.
Provided by: EXP Realty LLC
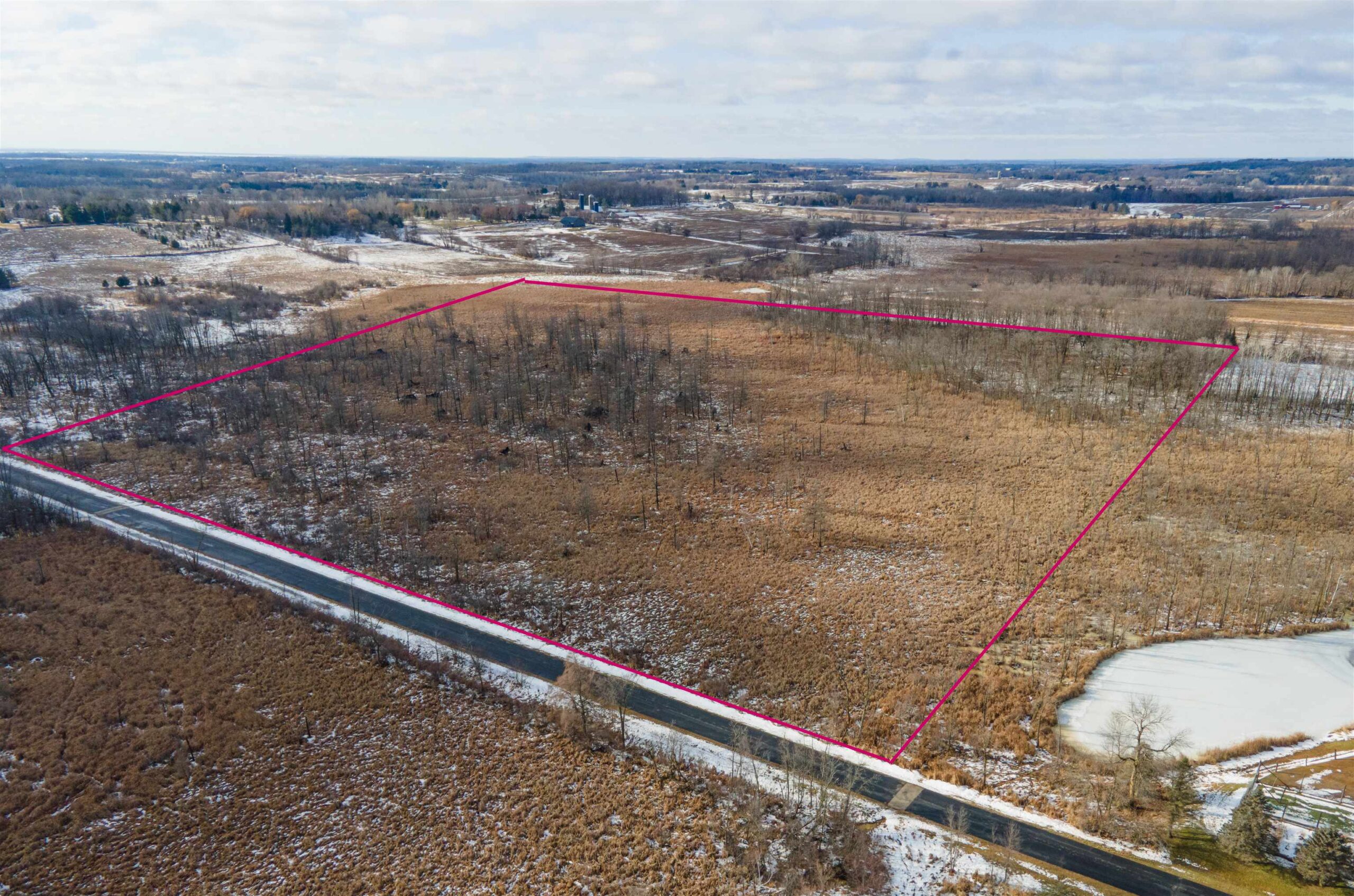
HORTONVILLE, WI, 54944
Adashun Jones, Inc.
Provided by: Coldwell Banker Real Estate Group

STURGEON BAY, WI, 54235
Adashun Jones, Inc.
Provided by: Town & Country Real Estate
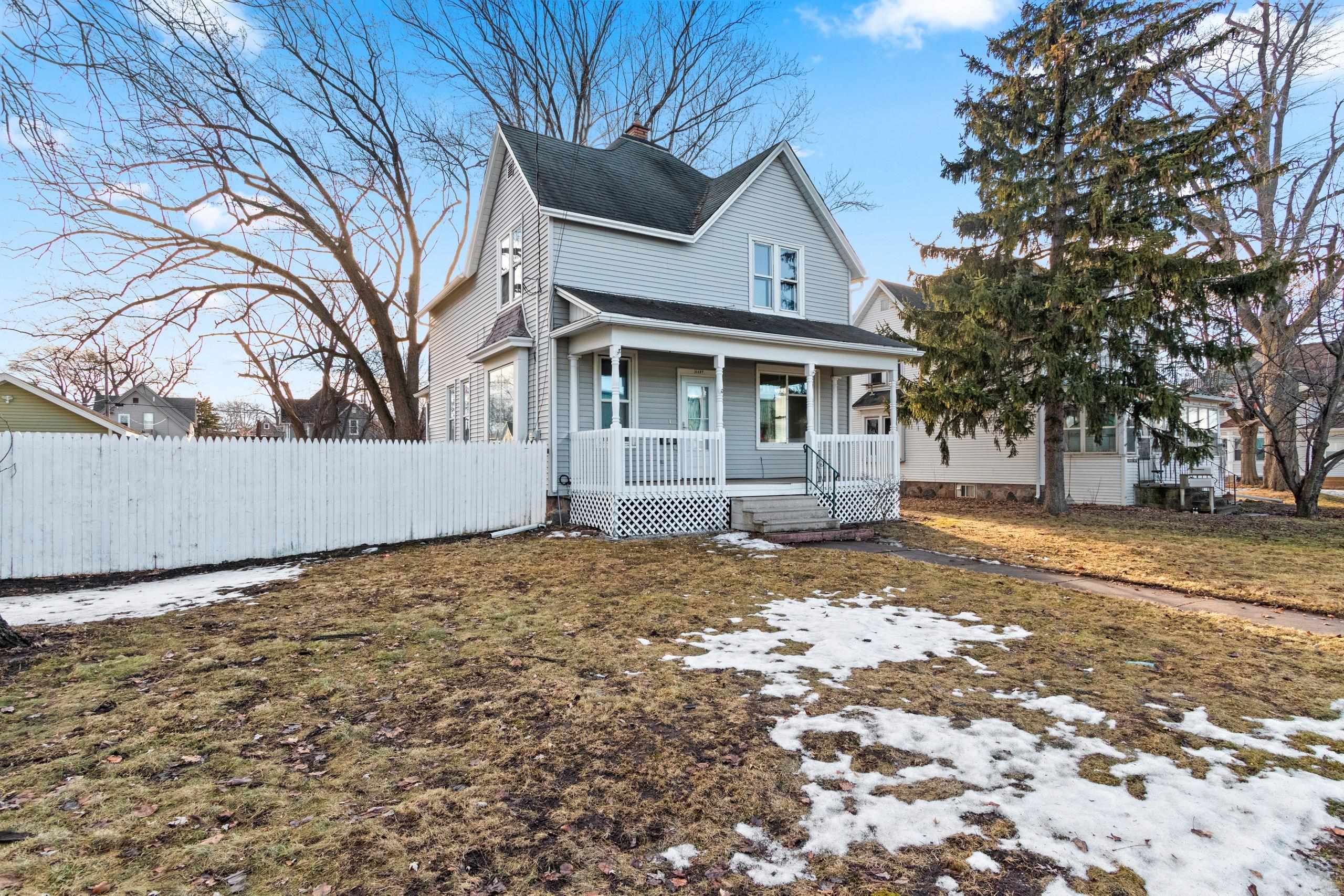
APPLETON, WI, 54914
Adashun Jones, Inc.
Provided by: First Weber, Inc.
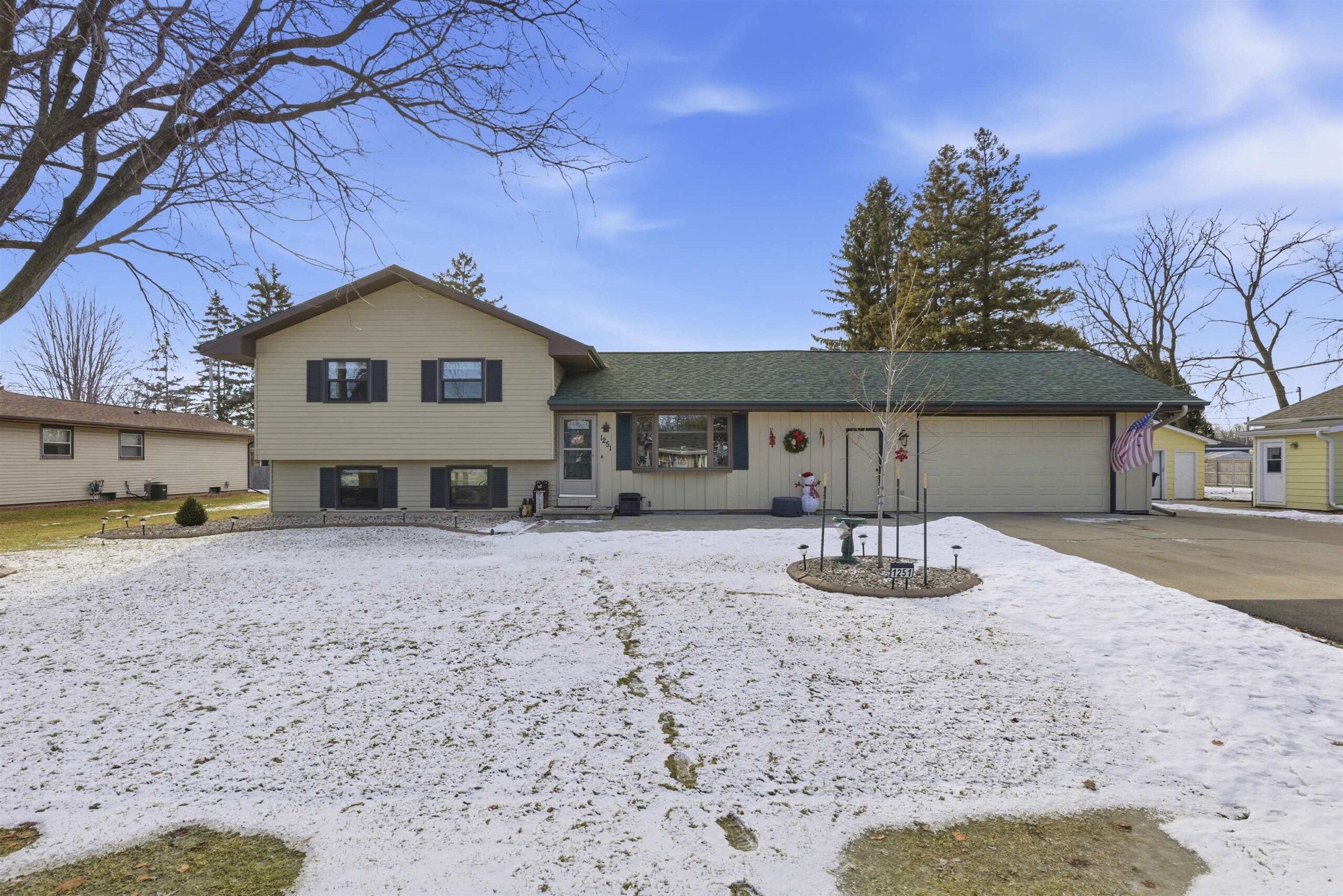
NEENAH, WI, 54956-1604
Adashun Jones, Inc.
Provided by: LIV Wisconsin Realty
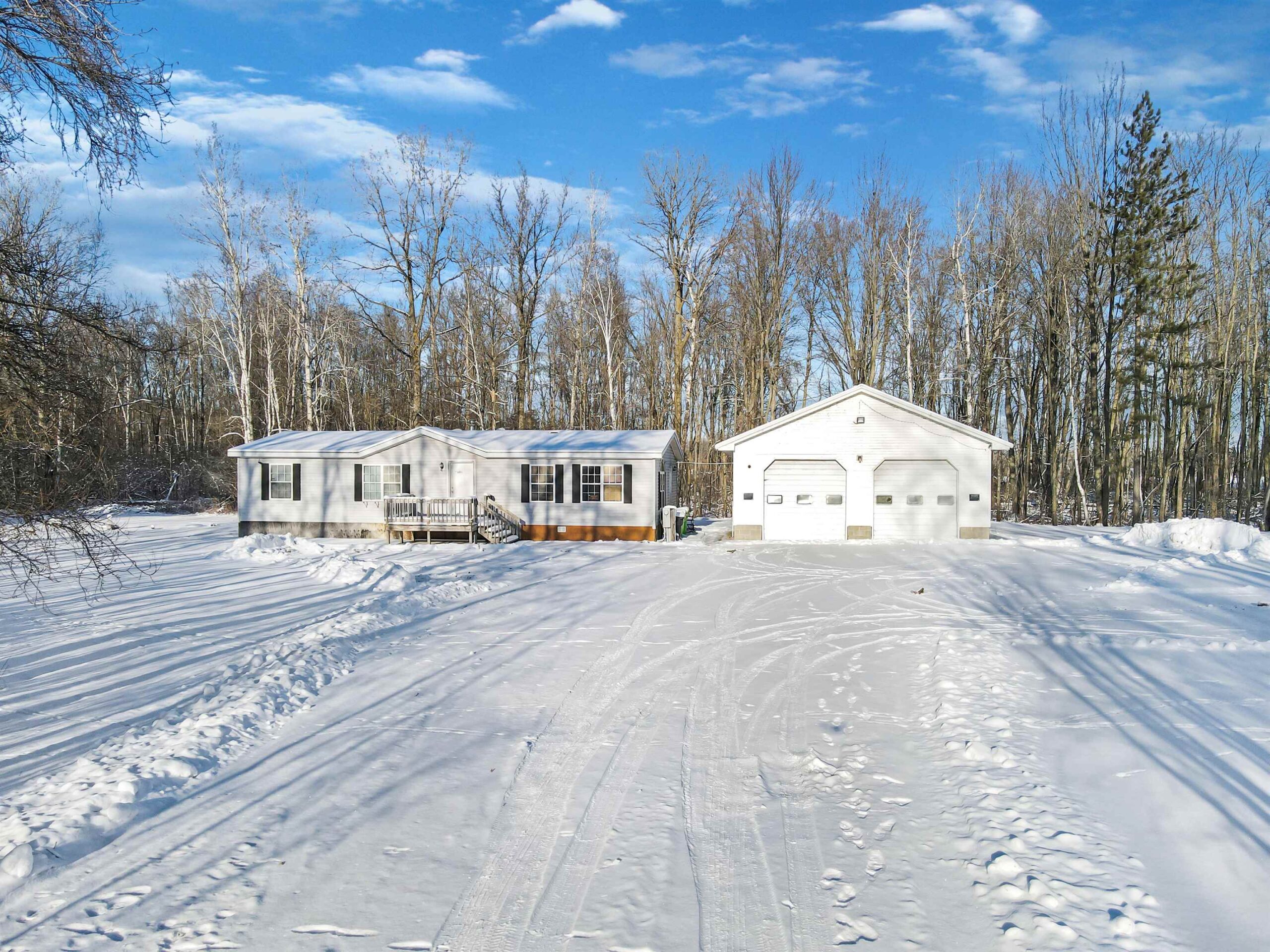
PESHTIGO, WI, 54157
Adashun Jones, Inc.
Provided by: State Wide Real Estate of MI-WI, Inc.





