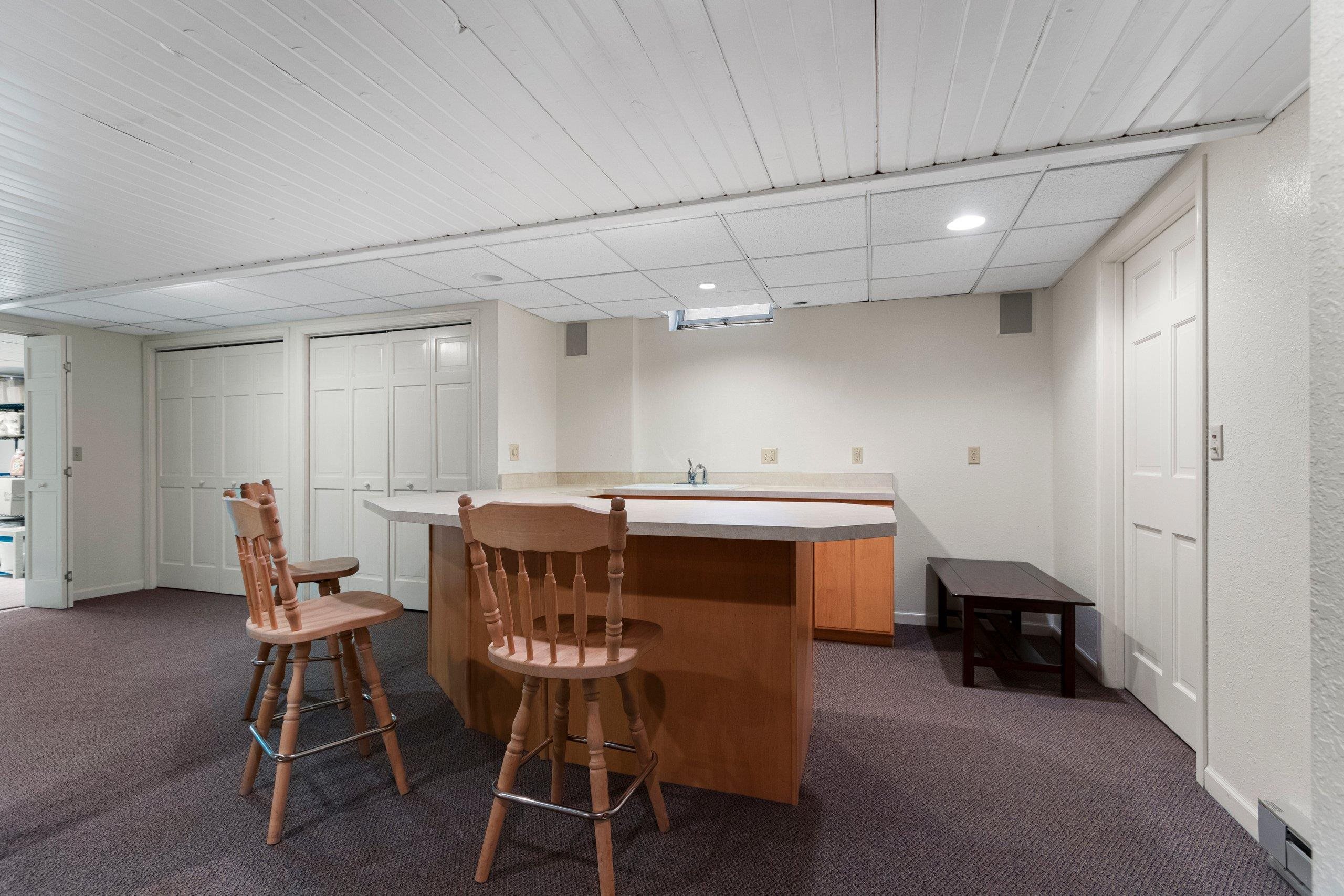


5
Beds
3
Bath
2,837
Sq. Ft.
This stunning home is ideally situated close to schools, parks, and various amenities. The expansive first floor includes a bright living room complete with a wood-burning fireplace, formal dining room, and a den/office area featuring lovely built-in cabinetry. The kitchen is filled with natural light. Upstairs, there are five generously sized bedrooms and two full bathrooms. The lower level is partially finished, offering a fantastic family room along with ample storage space. Painted block foundation. Outdoors, you'll find a beautifully landscaped yard that includes a deck and a privacy fence. 48 hours binding acceptance
- Total Sq Ft2837
- Above Grade Sq Ft2342
- Below Grade Sq Ft495
- Taxes4304.35
- Year Built1963
- Exterior FinishAluminum/Steel Deck Fenced Yard Storage Shed
- Garage Size2
- ParkingAttached
- CountyOutagamie
- ZoningResidential
Inclusions:
Dishwasher, Dryer, Washer, Refrigerator, Stove/range, Microwave
Exclusions:
Seller Personal Property, Baby gates, Ring doorbell
- Exterior FinishAluminum/Steel Deck Fenced Yard Storage Shed
- Misc. InteriorAt Least 1 Bathtub Cable Available Formal Dining One Pantry Wood Burning
- TypeResidential
- HeatingCentral A/C Forced Air
- WaterMunicipal/City
- SewerMunicipal Sewer
- BasementFull Partial Fin. Contiguous Partial Finished Pre2020
| Room type | Dimensions | Level |
|---|---|---|
| Bedroom 1 | 12x16 | Upper |
| Bedroom 2 | 12x13 | Upper |
| Bedroom 3 | 10x11 | Upper |
| Bedroom 4 | 11x12 | Upper |
| Bedroom 5 | 10x12 | Upper |
| Formal Dining Room | 10x12 | Main |
| Kitchen | 08X26 | Main |
| Living Or Great Room | 14x21 | Main |
| Other Room | 10x10 | Lower |
| Other Room 2 | 25x15 | Lower |
- For Sale or RentFor Sale
Contact Agency
Similar Properties
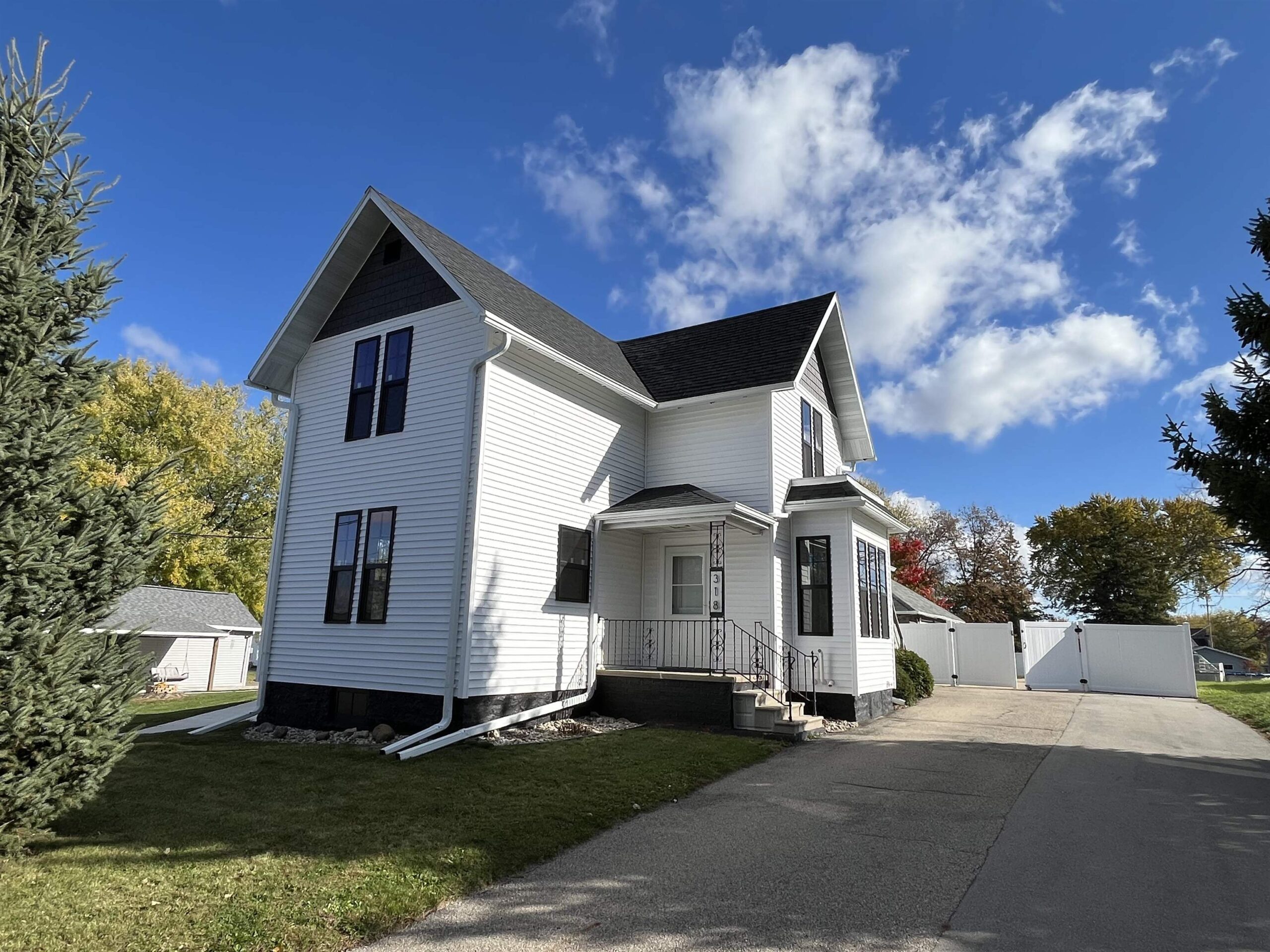
HORTONVILLE, WI, 54944-9458
Adashun Jones, Inc.
Provided by: foxcityhomes.com, LLC
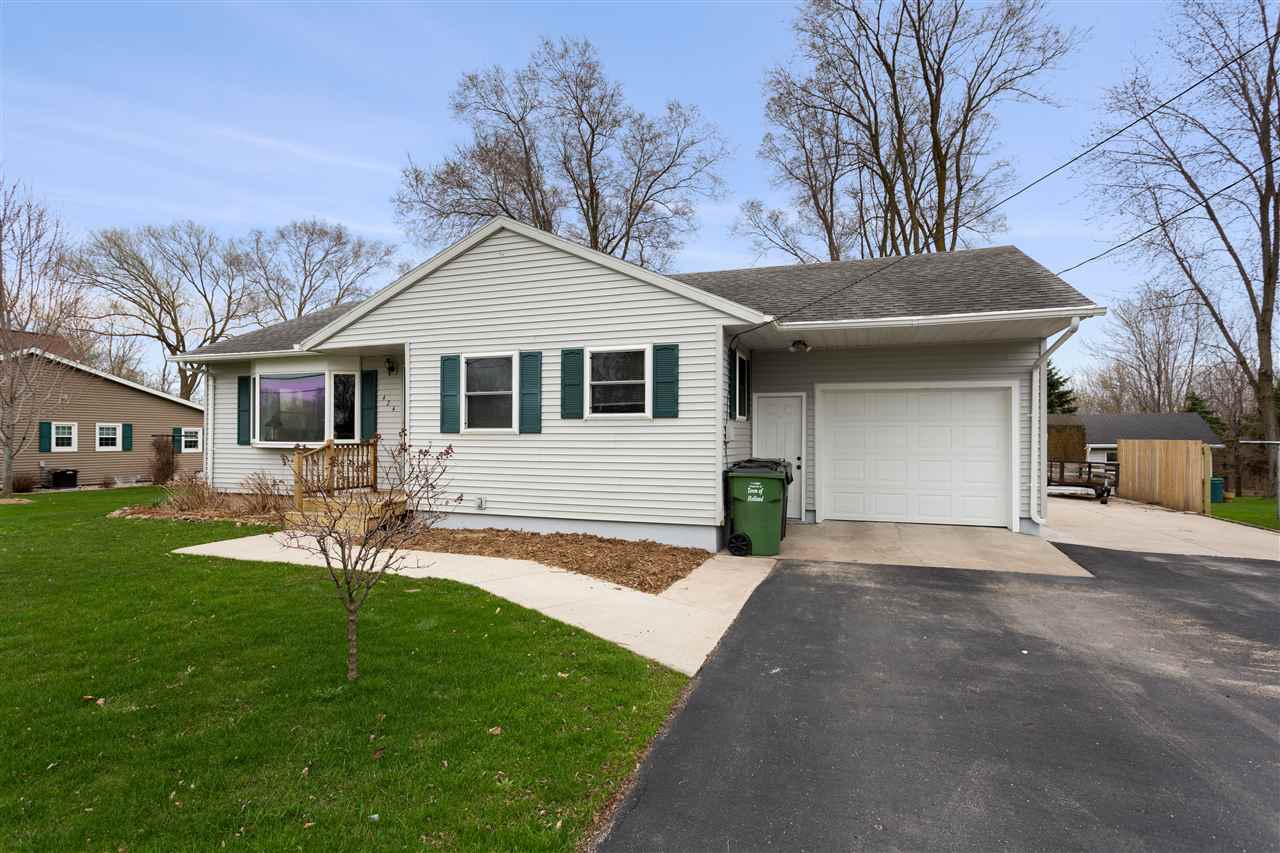
KAUKAUNA, WI, 54130
Adashun Jones, Inc.
Provided by: Coldwell Banker Real Estate Group
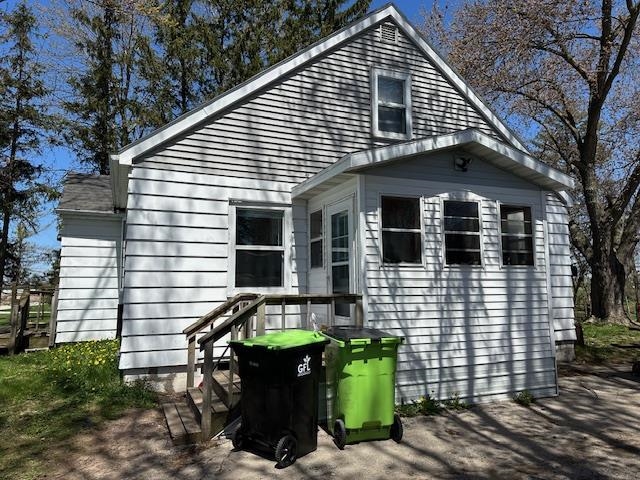
GREEN BAY, WI, 54311
Adashun Jones, Inc.
Provided by: Renard Realty
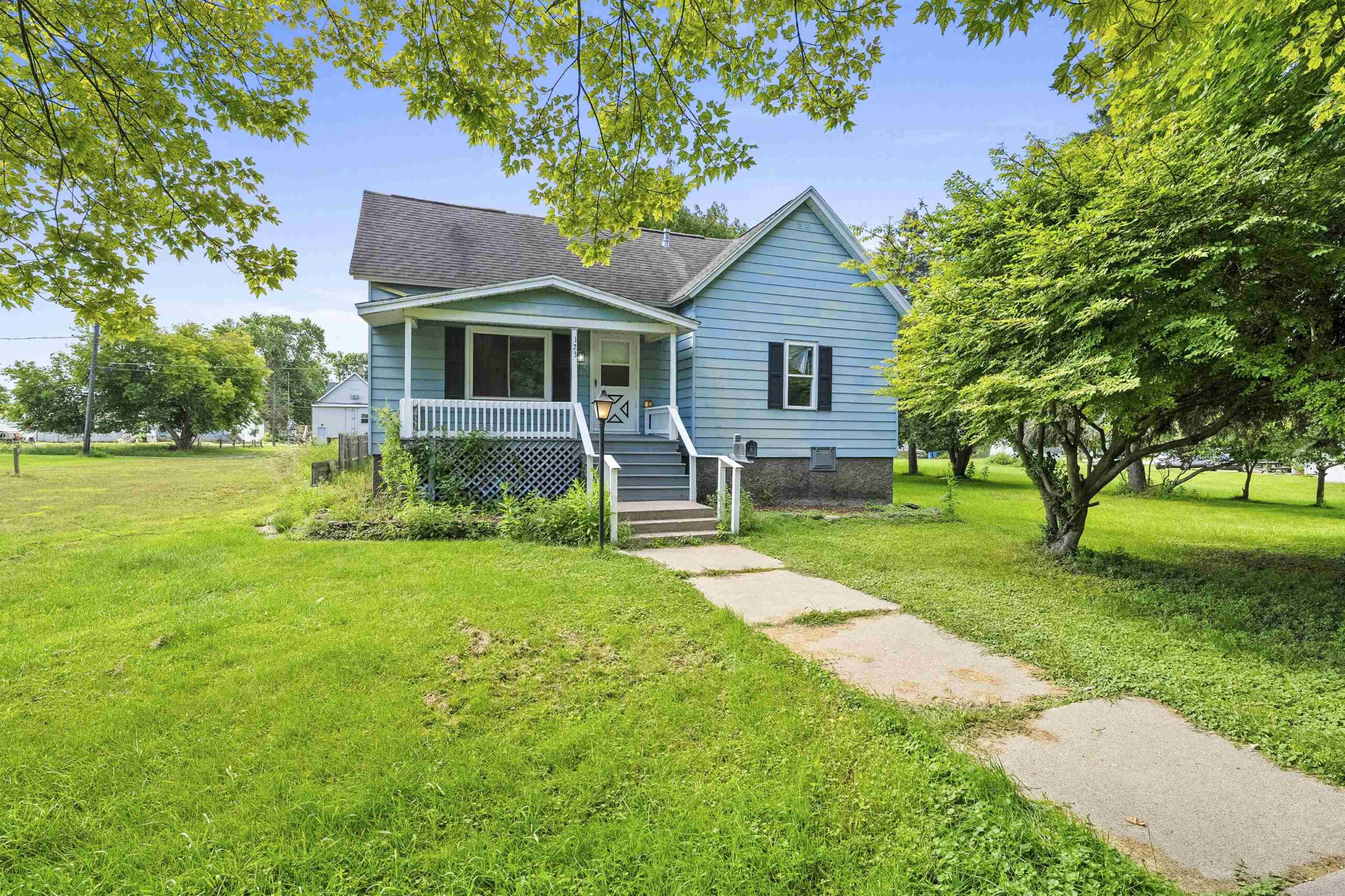
MARINETTE, WI, 54143
Adashun Jones, Inc.
Provided by: Berkshire Hathaway HS Northern Real Estate Group
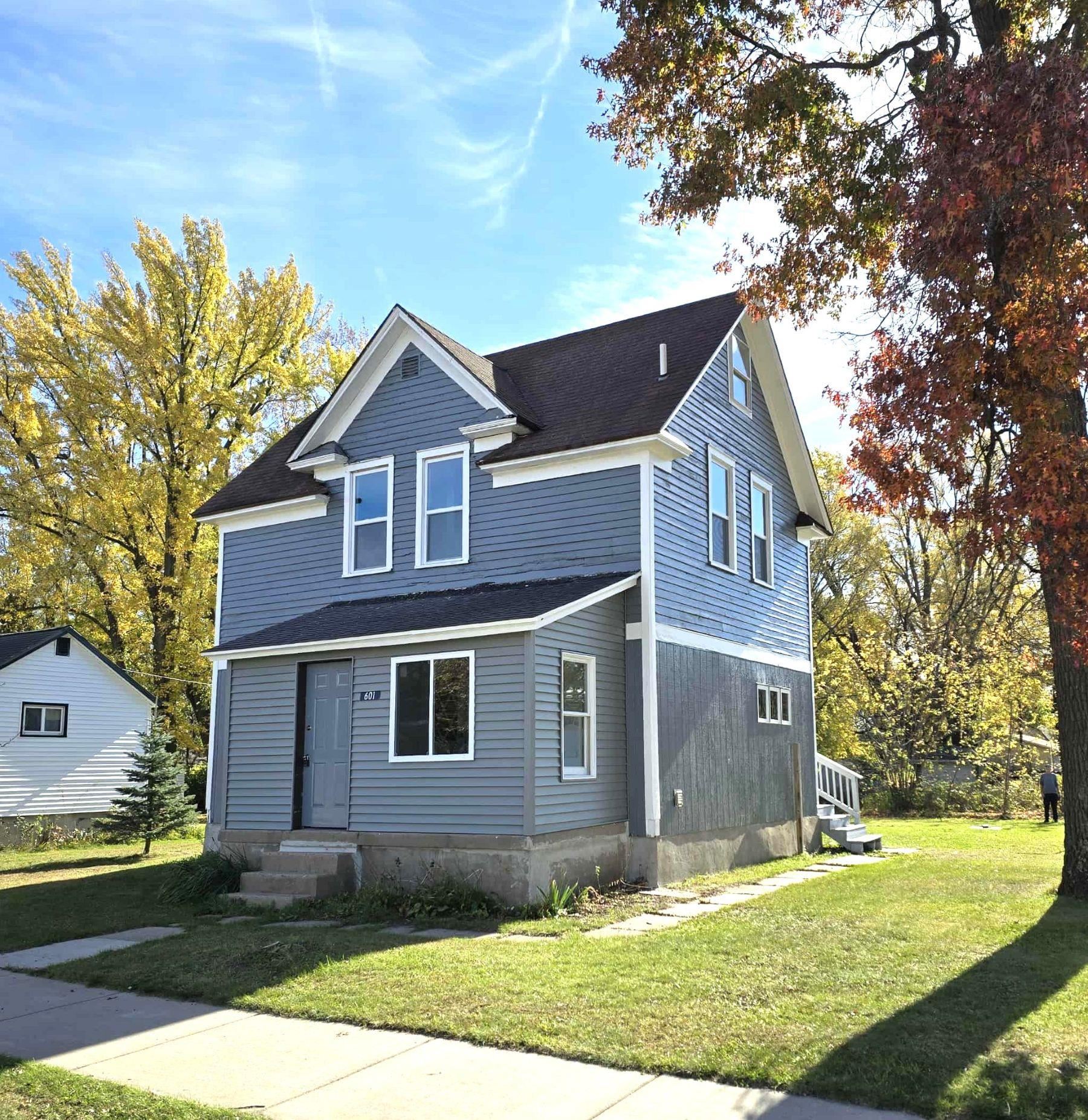
REDGRANITE, WI, 54970
Adashun Jones, Inc.
Provided by: First Choice Realty, Inc.
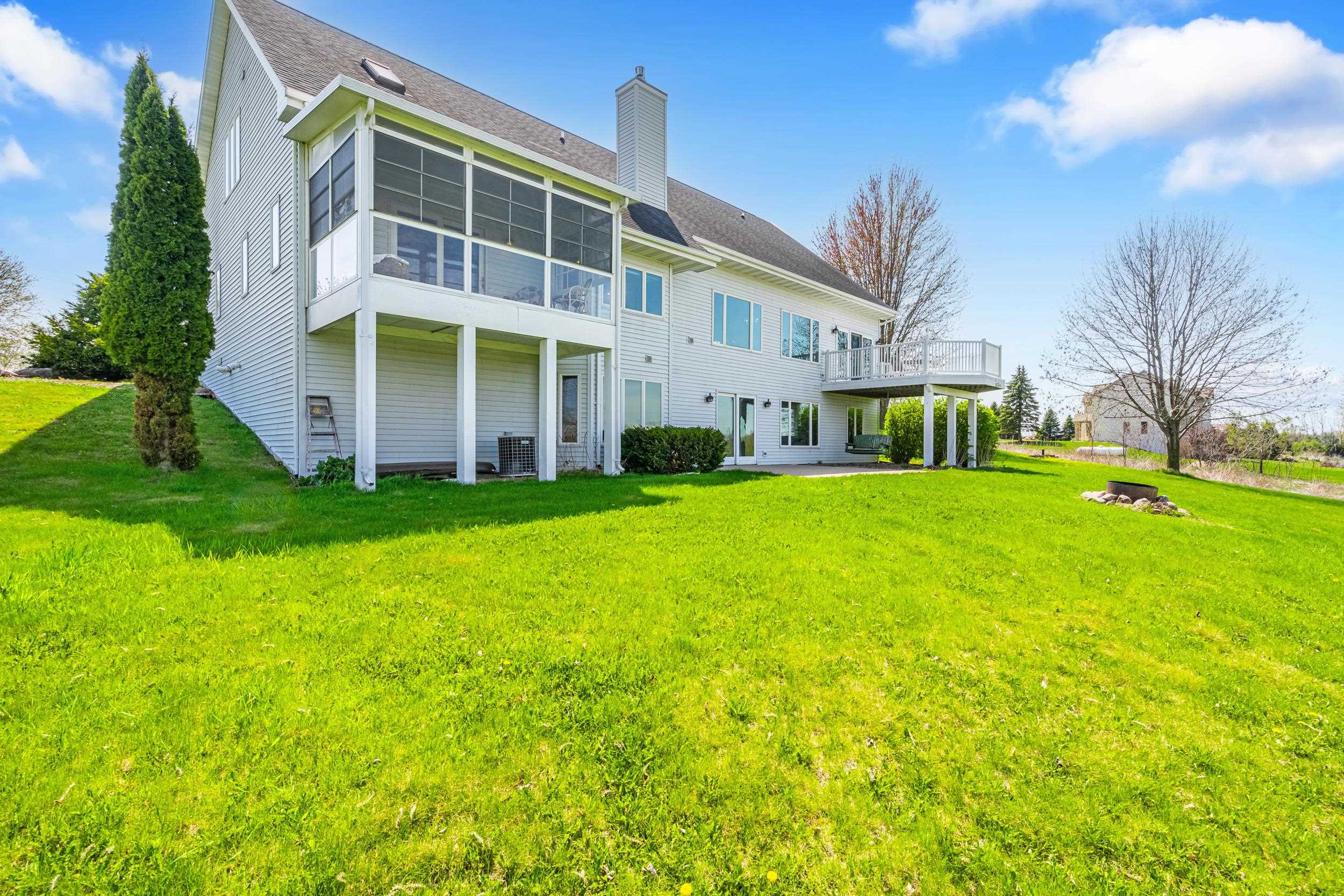
HORTONVILLE, WI, 54944
Adashun Jones, Inc.
Provided by: Century 21 Ace Realty
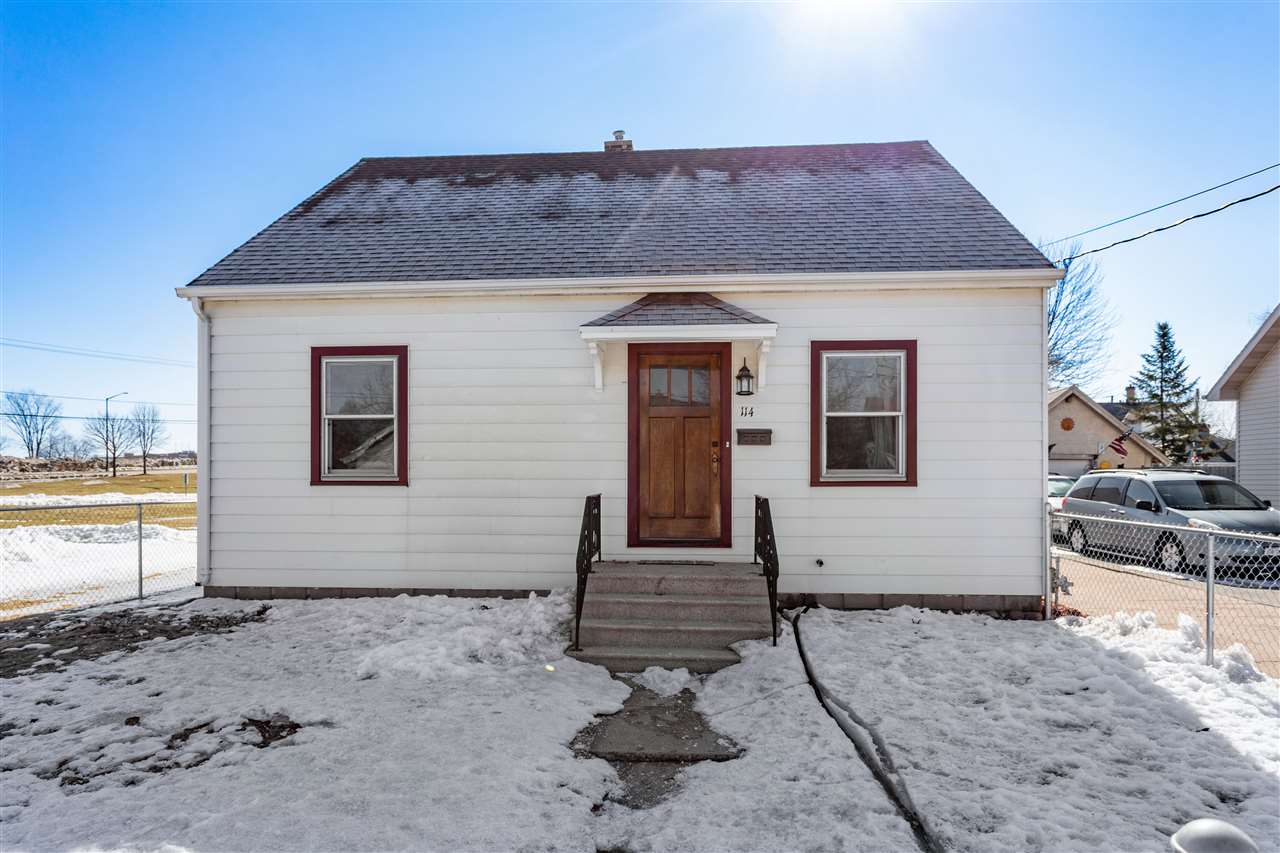
NEENAH, WI, 54956
Adashun Jones, Inc.
Provided by: Coldwell Banker Real Estate Group
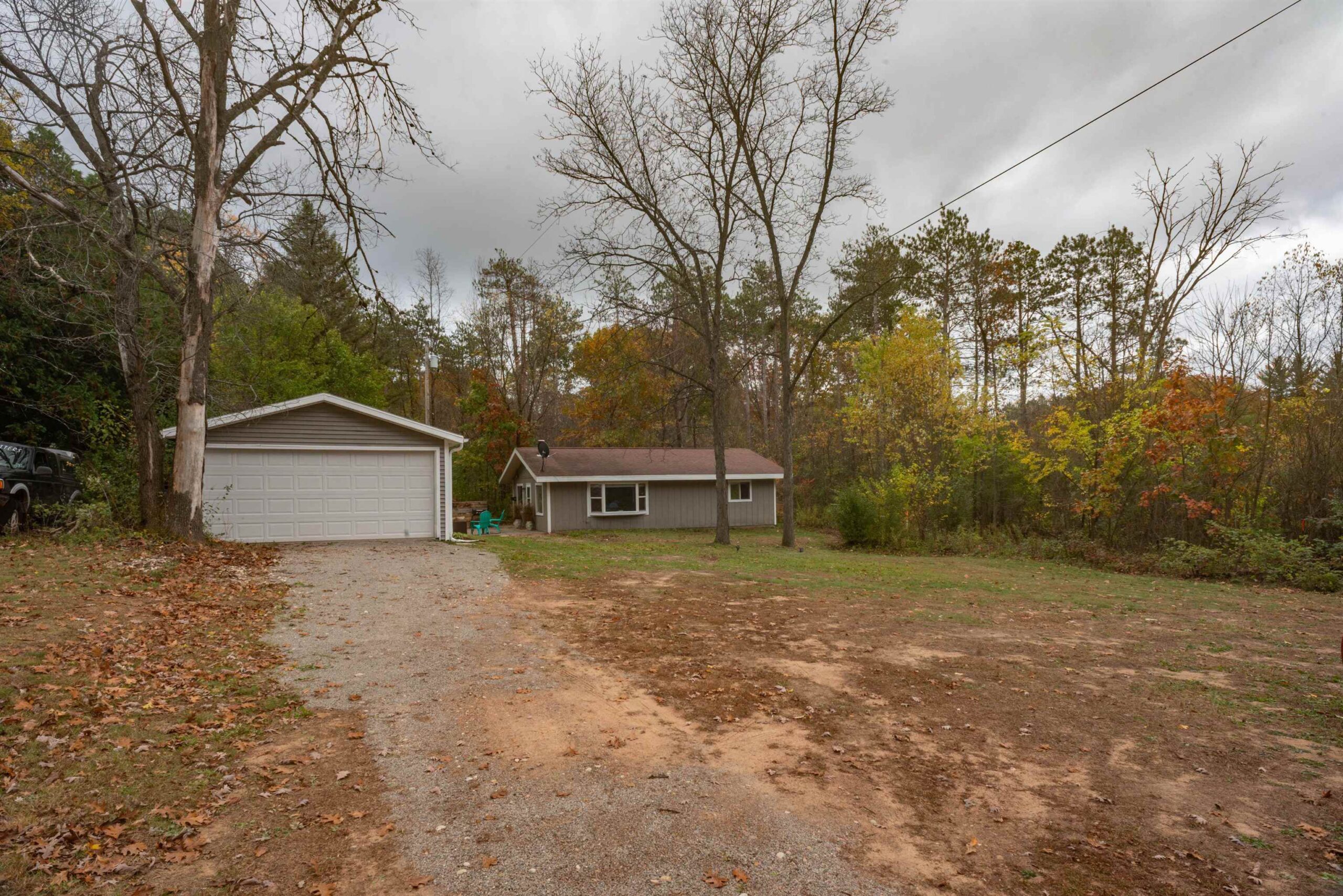
WAUTOMA, WI, 54982
Adashun Jones, Inc.
Provided by: First Weber, Inc.
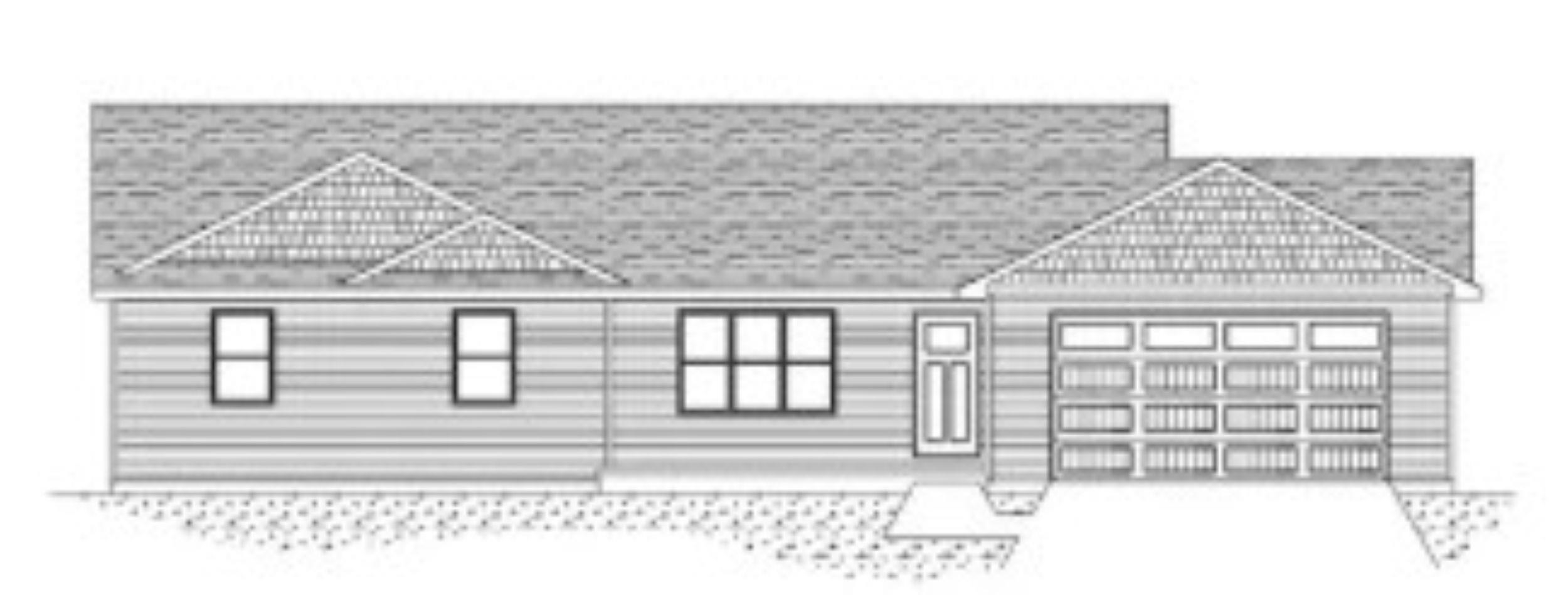
NEENAH, WI, 54956
Adashun Jones, Inc.
Provided by: Score Realty Group, LLC

NEENAH, WI, 54956
Adashun Jones, Inc.
Provided by: Score Realty Group, LLC































