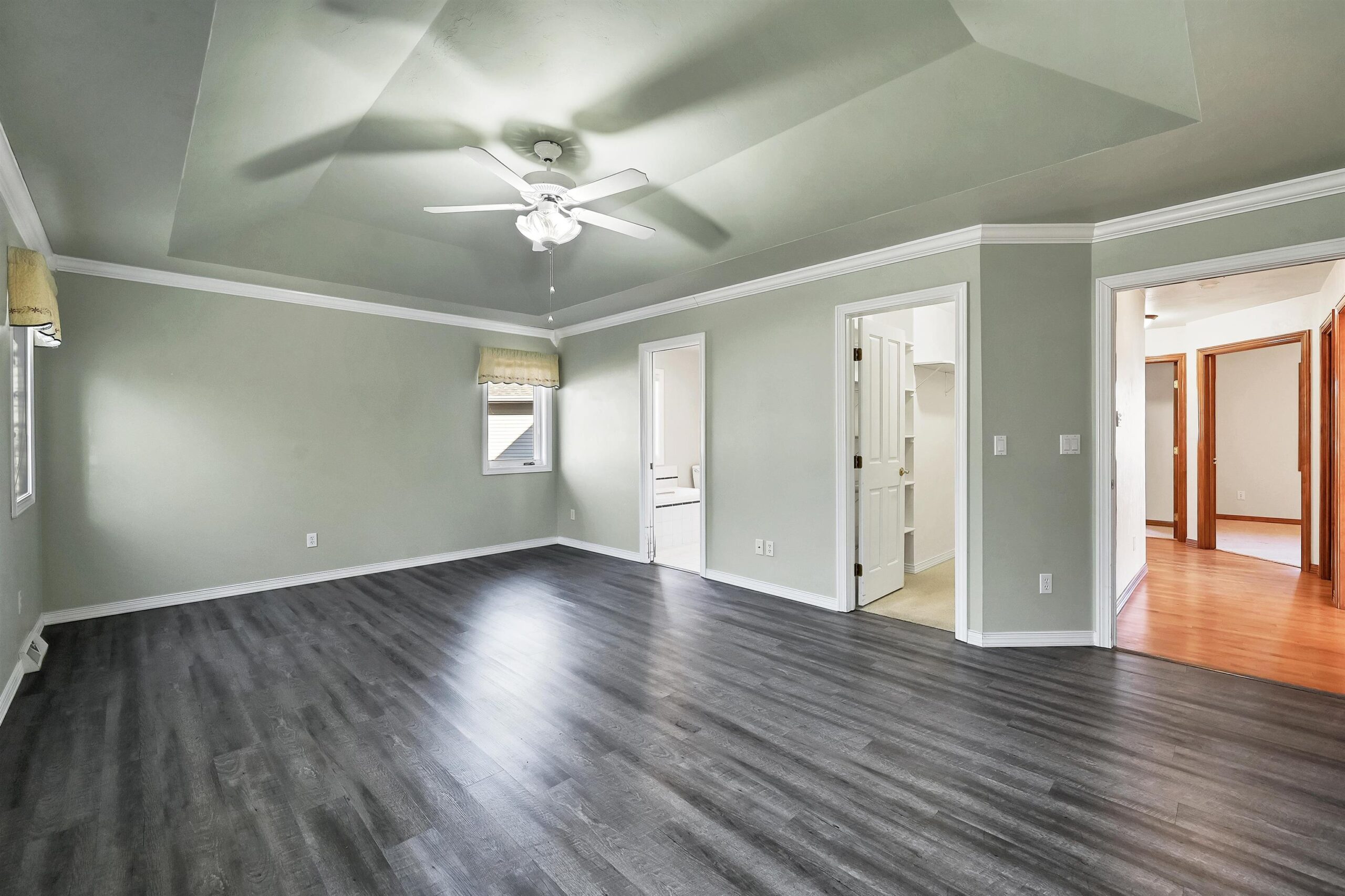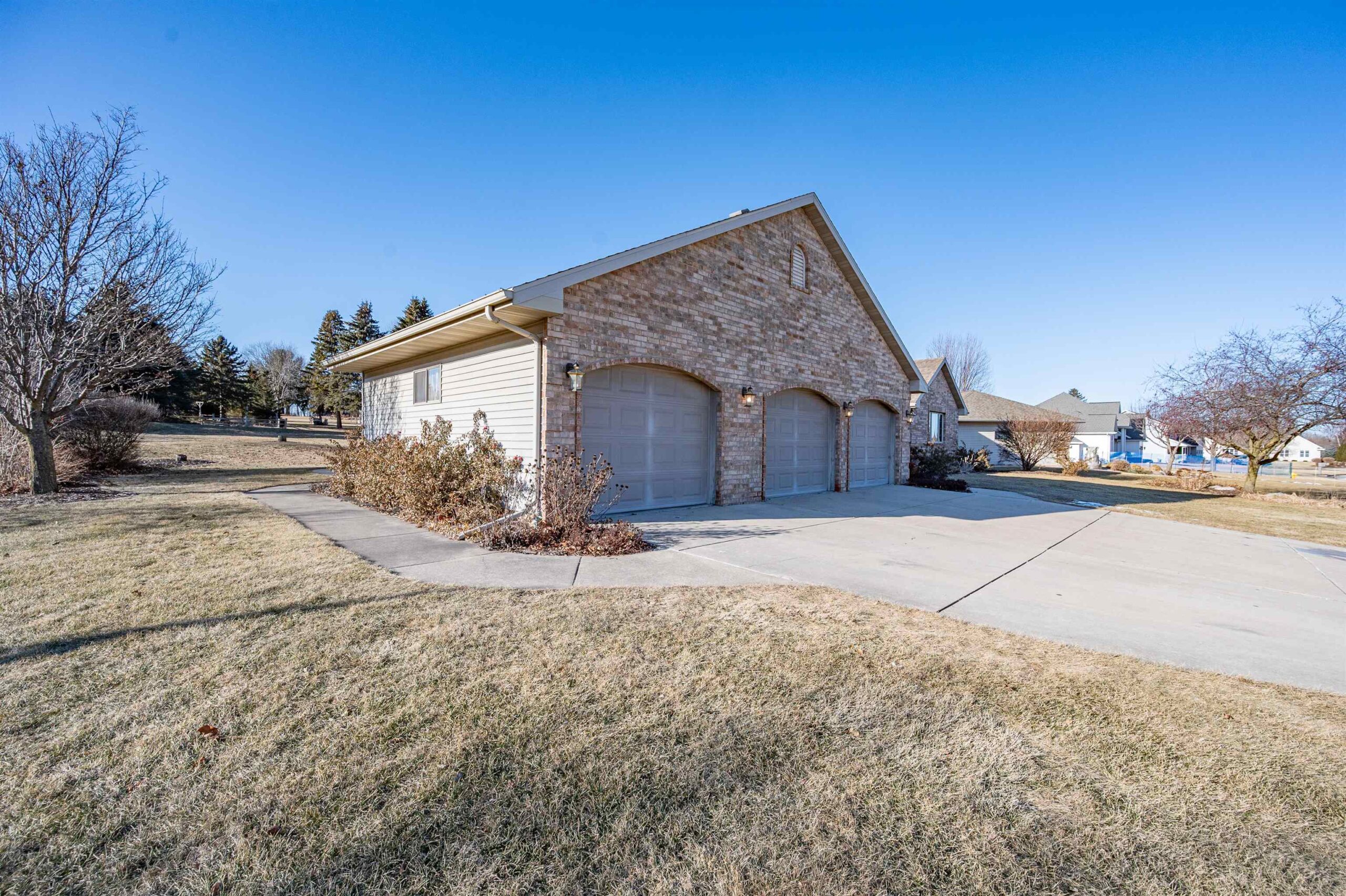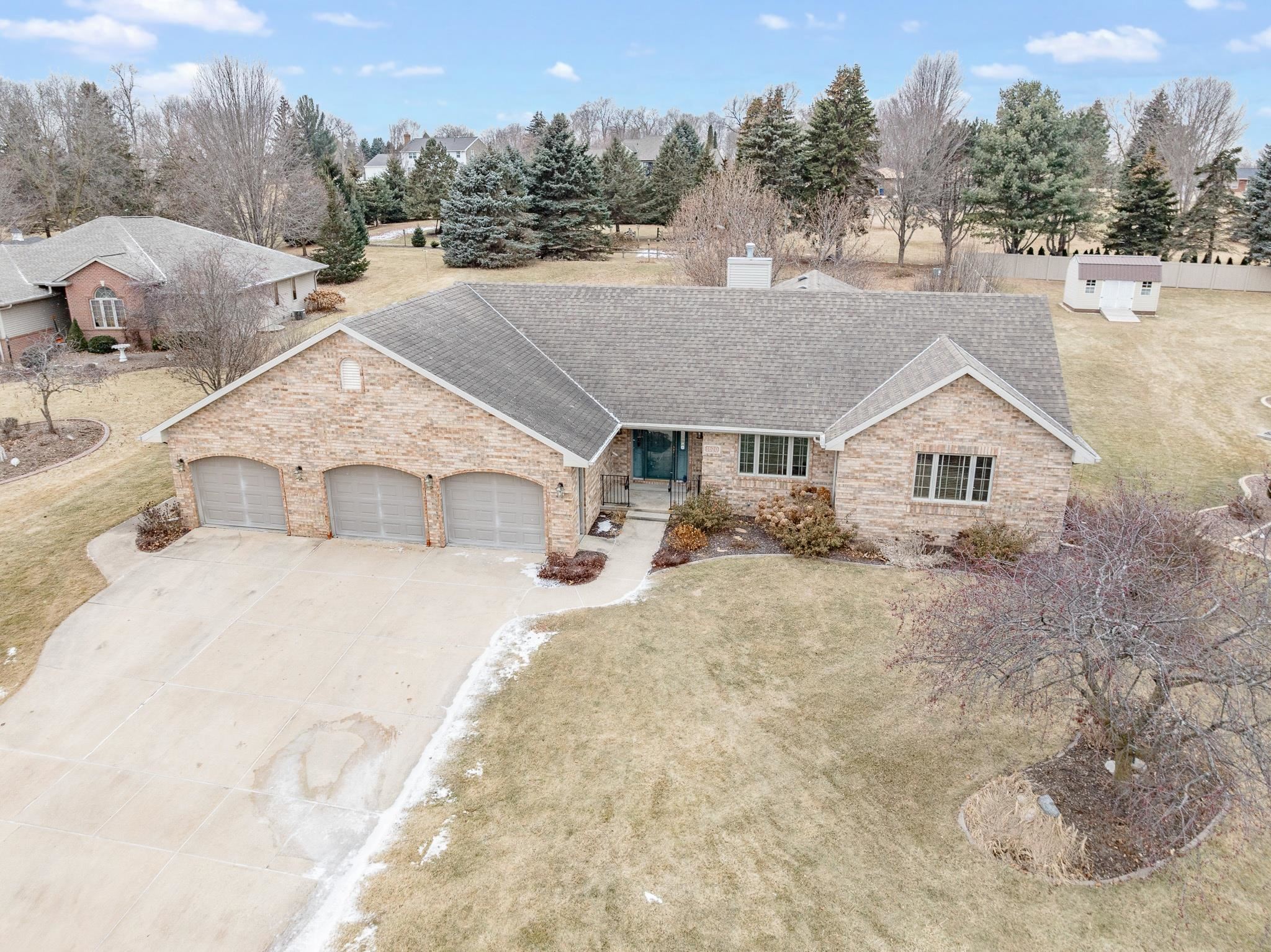


3
Beds
3
Bath
1,928
Sq. Ft.
This inviting home welcomes you with its thoughtfully designed floor plan, featuring soaring 10-foot ceilings & a seamless blend of hardwood & tile flooring. The main living areas include a living room with a gas fireplace, a kitchen with plenty of cabinet space, and the convenience of first-floor laundry and a half bath. The primary suite serves as a luxurious retreat, complete with a spa-like bath featuring a whirlpool tub & separate shower. Step outside to enjoy the expansive concrete & paver patio, surrounded by an extensively landscaped yard. Situated on over half an acre in a peaceful cul-de-sac, conveniently located near shopping, schools, & with easy highway access, this home offers a perfect blend of practicality and charm. Some photos are virtually staged. Dishwasher doesn't work
- Total Sq Ft1928
- Above Grade Sq Ft1928
- Taxes4481.81
- Year Built1997
- Exterior FinishBrick Deck Vinyl
- Garage Size3
- ParkingAttached
- CountyBrown
- ZoningResidential
Inclusions:
Refrigerator, Oven/Range, Microwave, Dishwasher, Washer & Dryer
Exclusions:
Seller's personal property
- Exterior FinishBrick Deck Vinyl
- Misc. InteriorGas One
- TypeResidential
- HeatingCentral A/C Forced Air
- WaterMunicipal/City
- SewerMunicipal Sewer
- BasementFull
- StyleRanch
| Room type | Dimensions | Level |
|---|---|---|
| Bedroom 1 | 20x13 | Main |
| Bedroom 2 | 11x11 | Main |
| Bedroom 3 | 14x12 | Main |
| Kitchen | 13x10 | Main |
| Living Or Great Room | 21x16 | Main |
| Dining Room | 13x11 | Main |
- For Sale or RentFor Sale
Contact Agency
Similar Properties
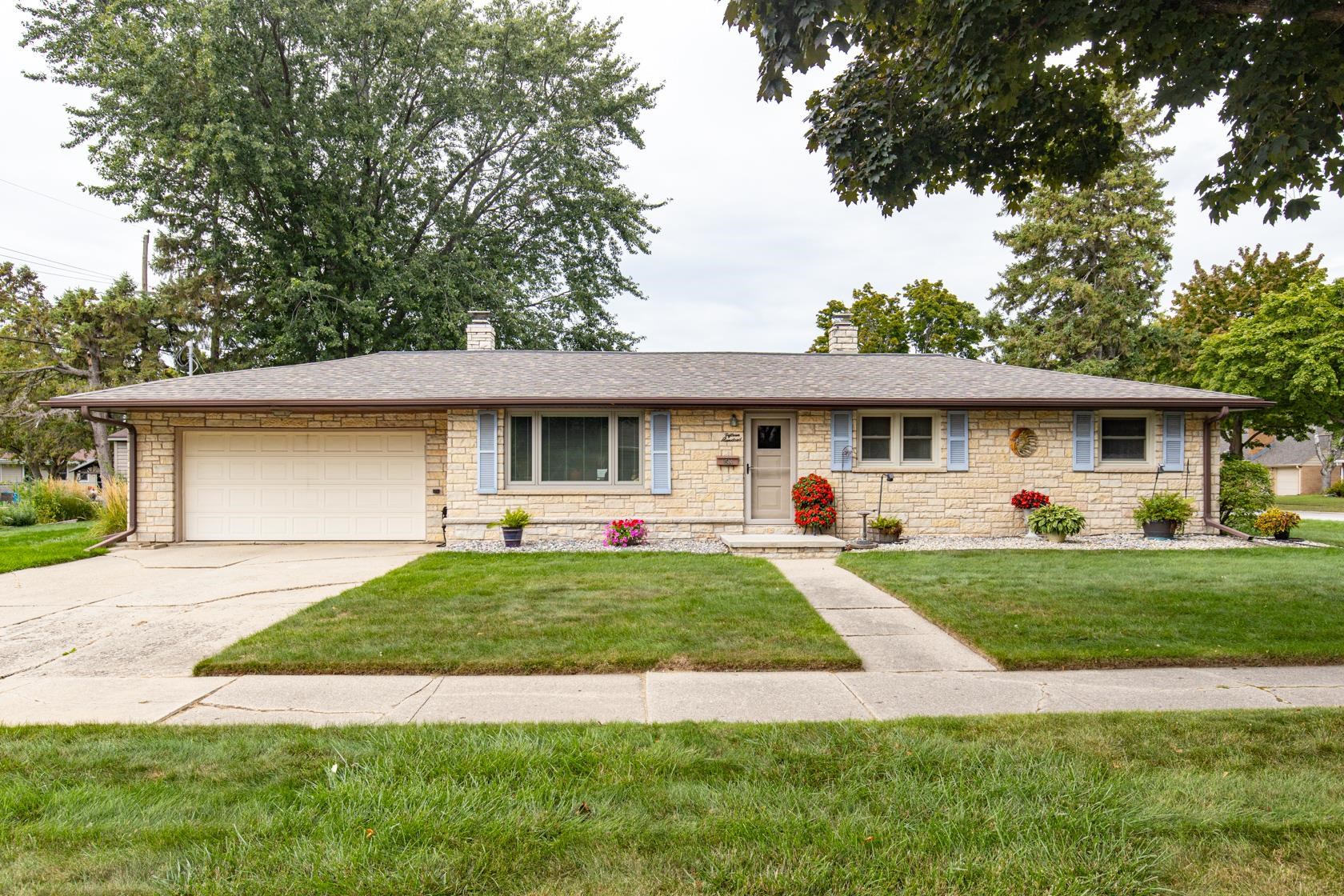
GREEN BAY, WI, 54304
Adashun Jones, Inc.
Provided by: Century 21 Affiliated
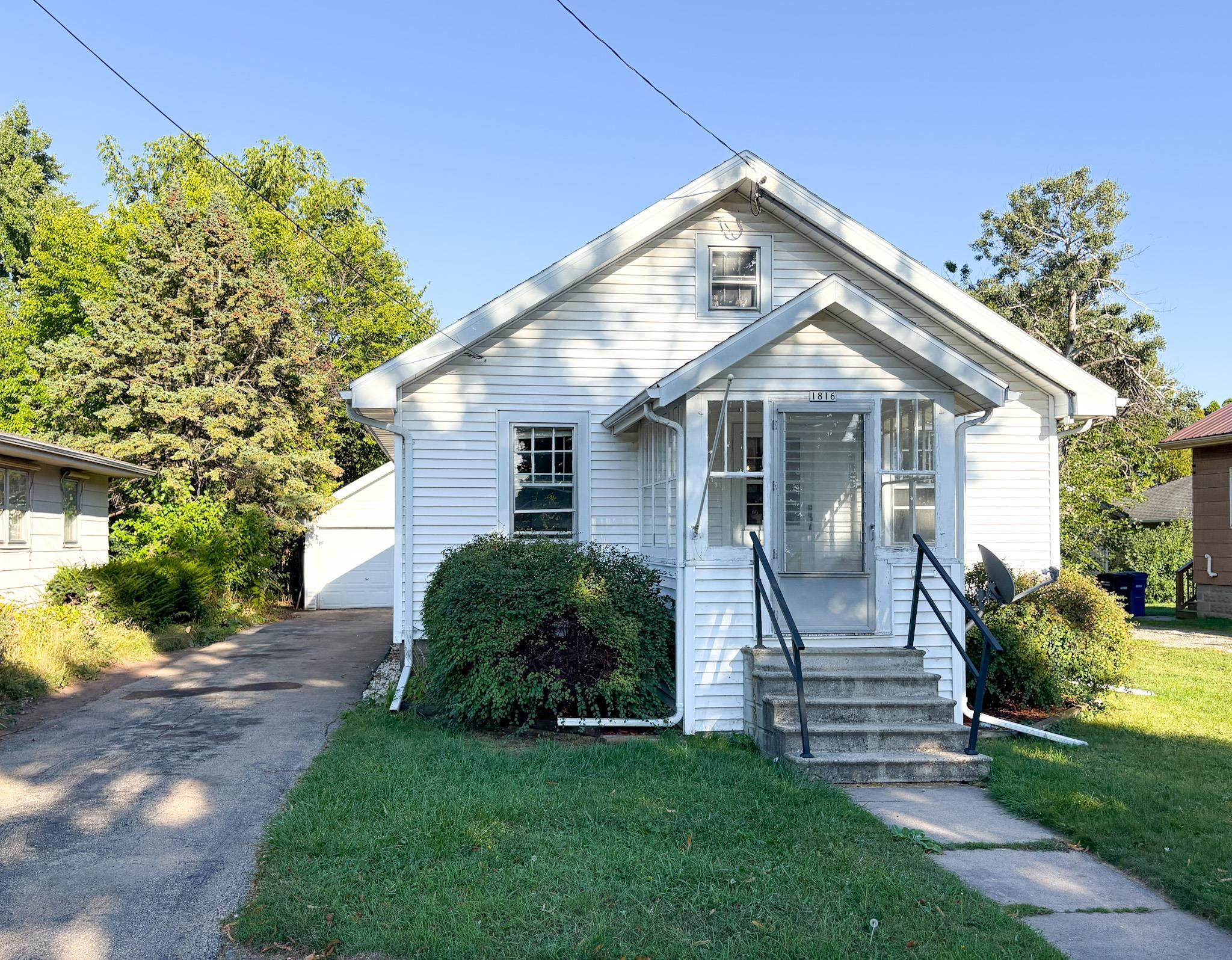
OSHKOSH, WI, 54901-2328
Adashun Jones, Inc.
Provided by: RE/MAX On The Water
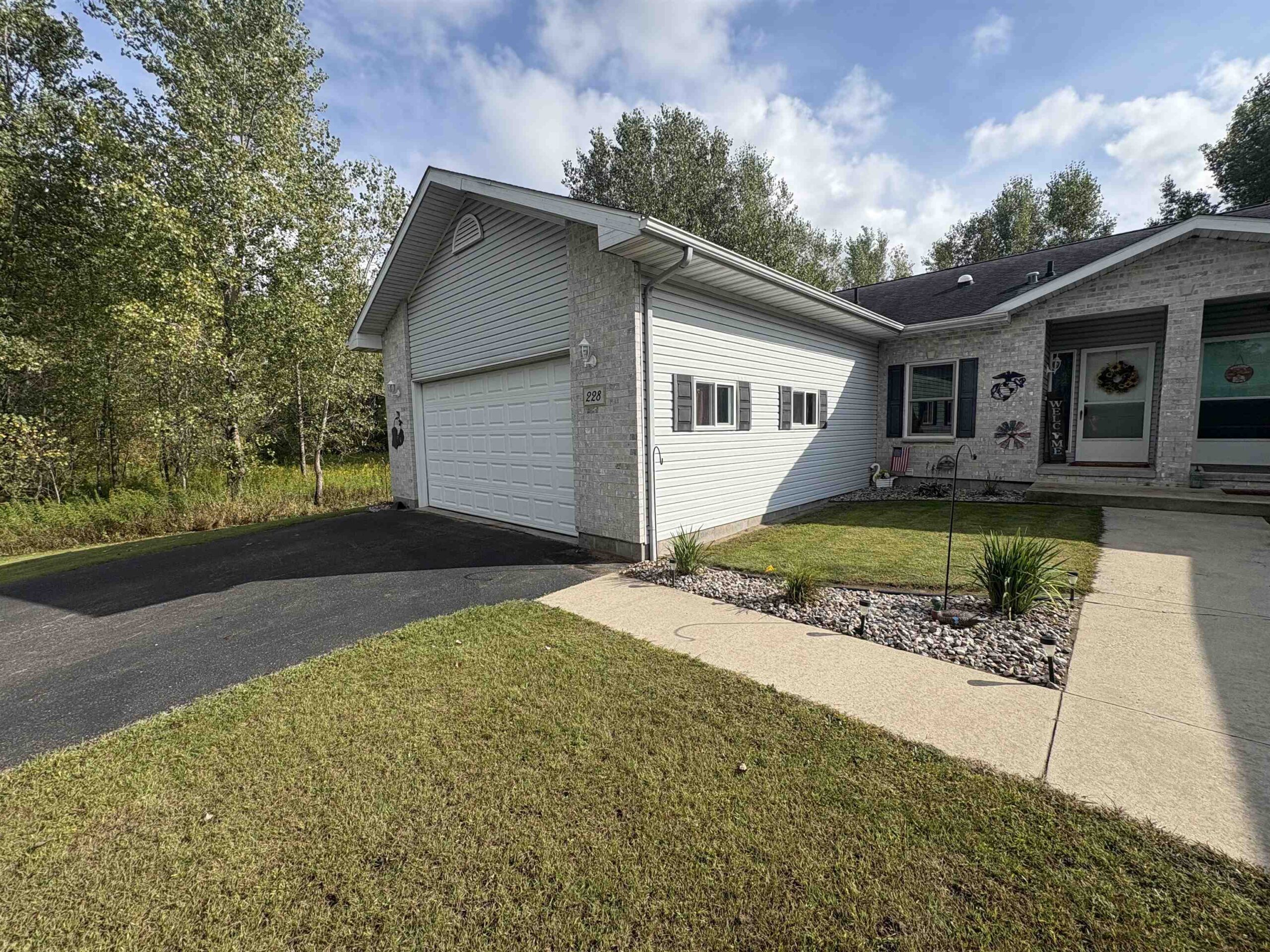
SHAWANO, WI, 54166
Adashun Jones, Inc.
Provided by: Full House Realty, LLC
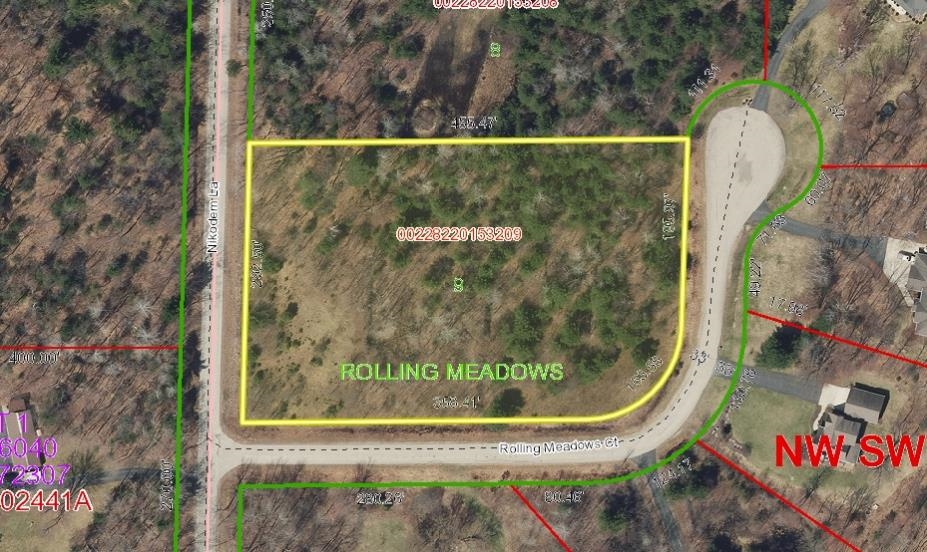
ABRAMS, WI, 54101
Adashun Jones, Inc.
Provided by: Coldwell Banker Real Estate Group
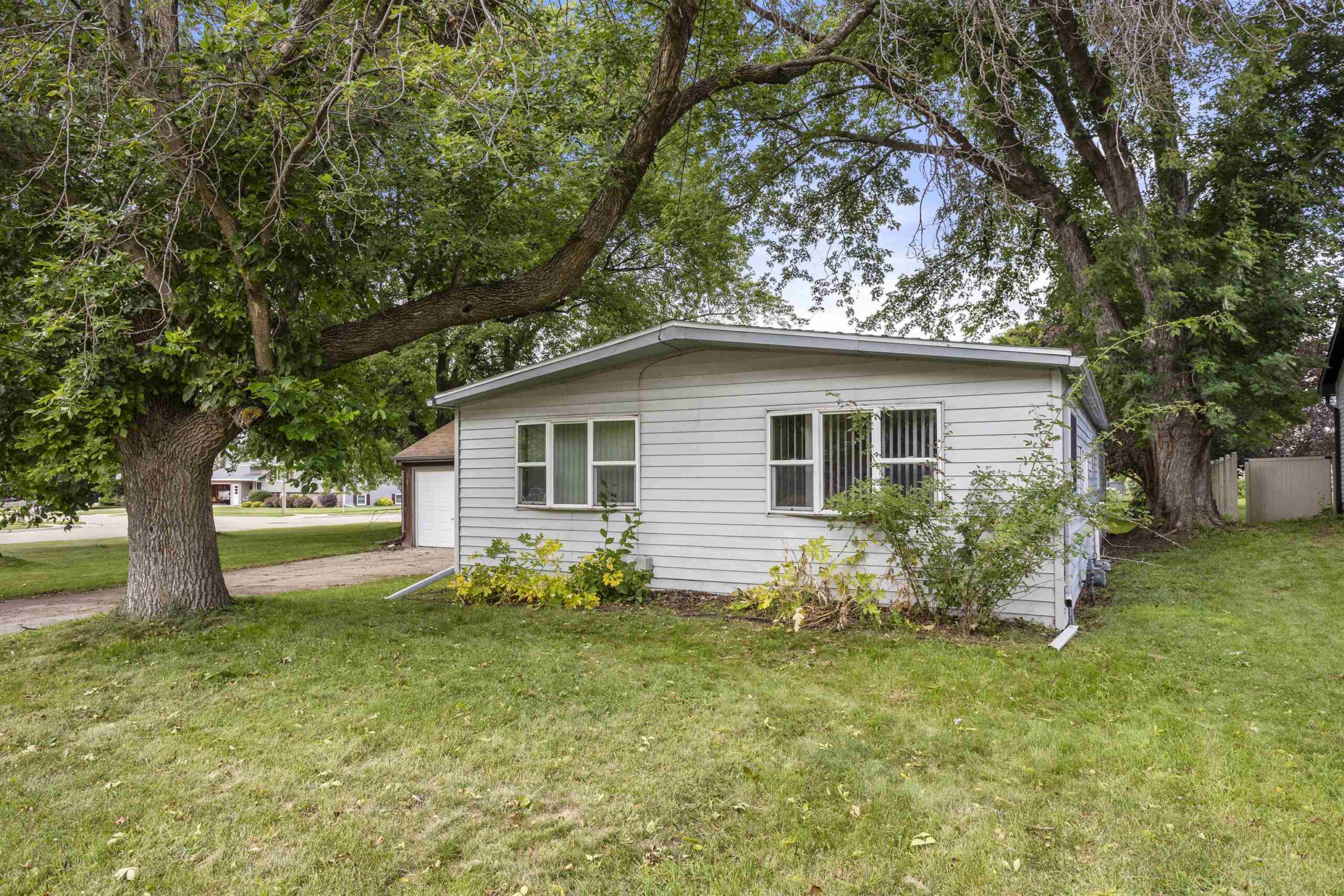
KAUKAUNA, WI, 54130
Adashun Jones, Inc.
Provided by: LIV Wisconsin Realty
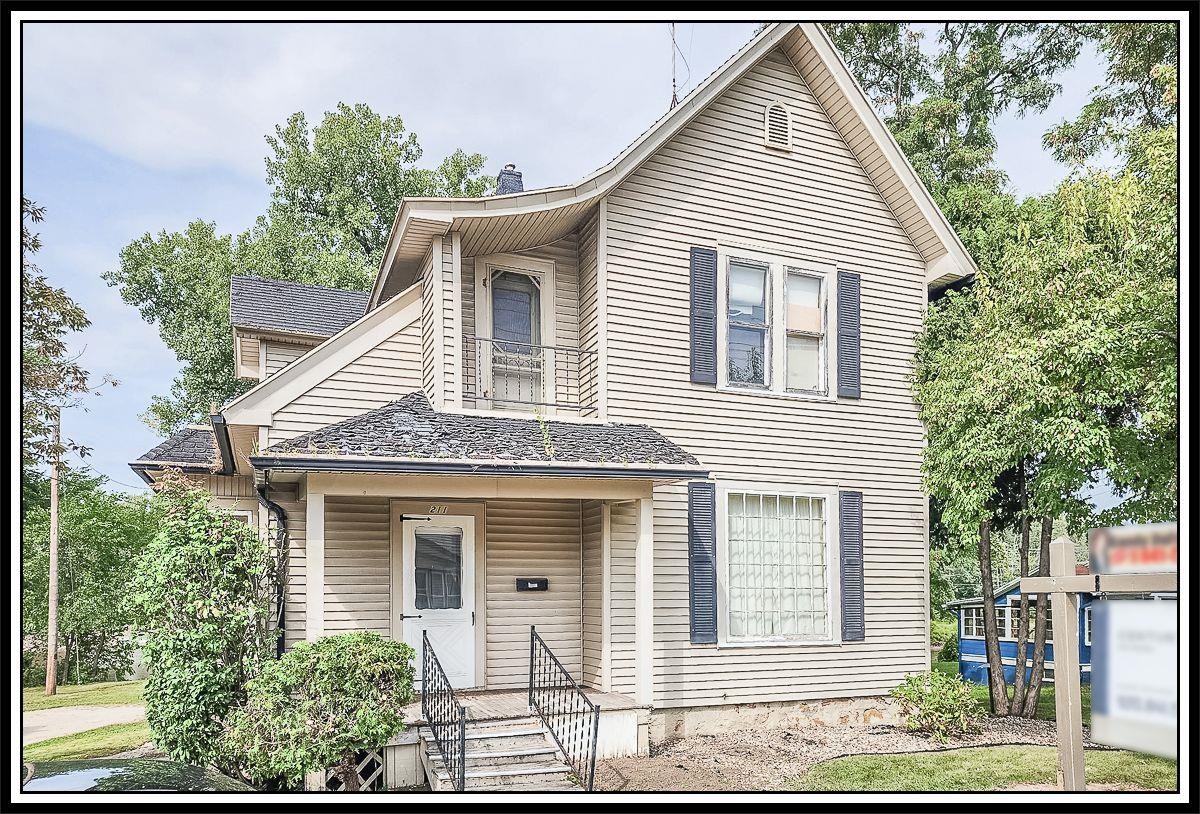
NEW LONDON, WI, 54961-1470
Adashun Jones, Inc.
Provided by: Century 21 Ace Realty
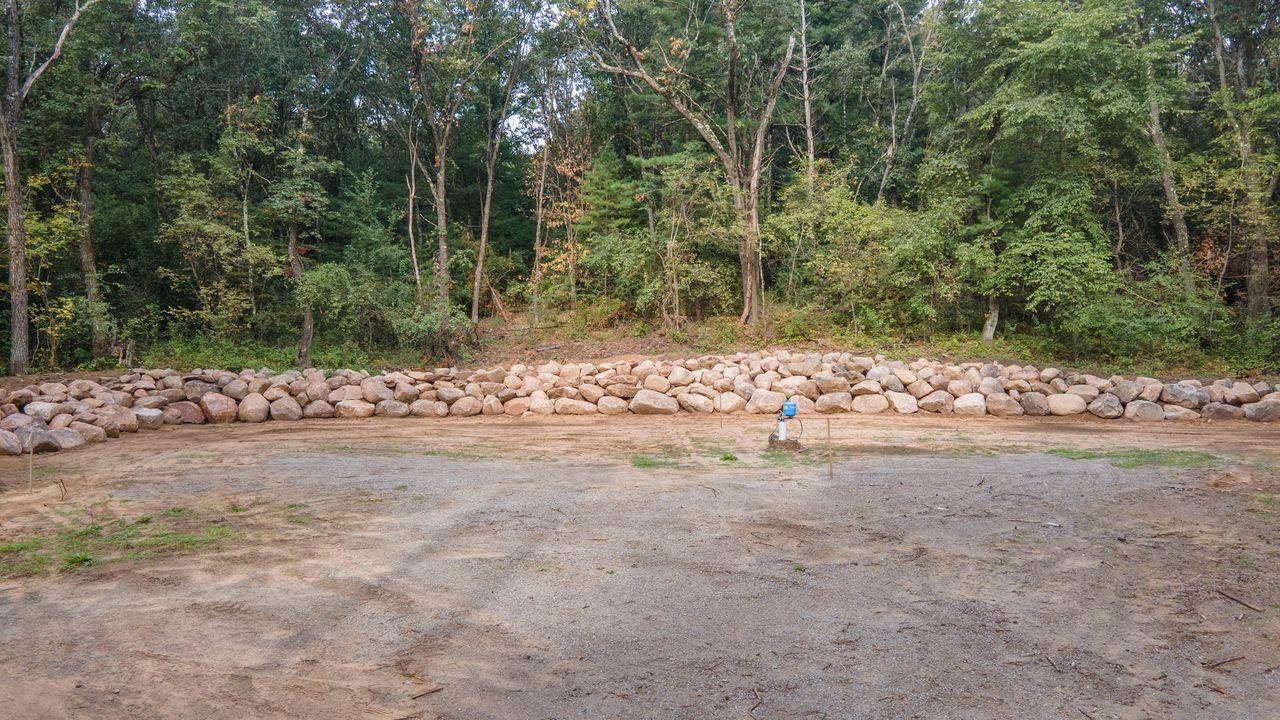
ALMOND, WI, 54909
Adashun Jones, Inc.
Provided by: First Weber, Inc.
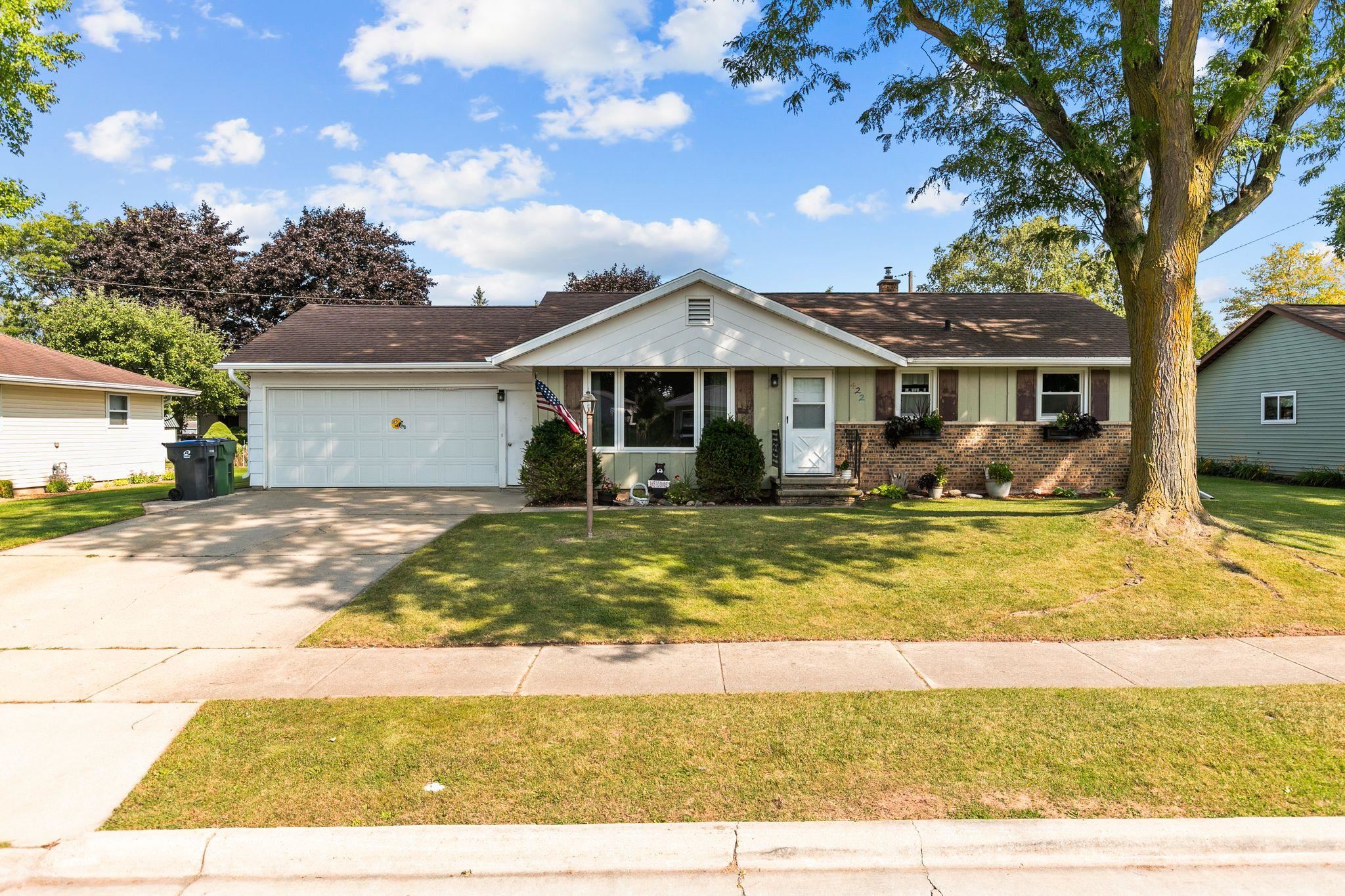
BRILLION, WI, 54110
Adashun Jones, Inc.
Provided by: Berkshire Hathaway HS Water City Realty
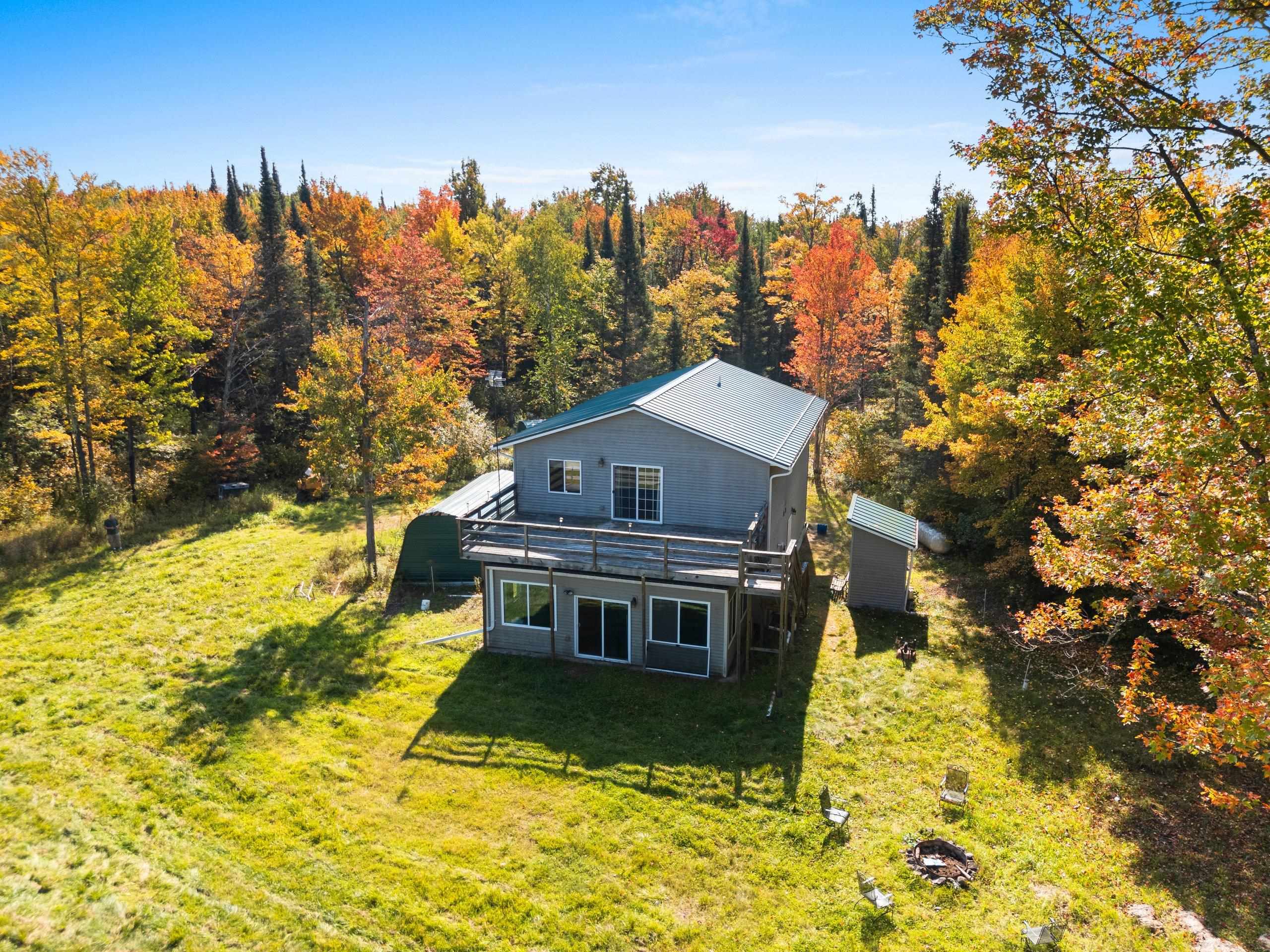
TOMAHAWK, WI, 54487-0001
Adashun Jones, Inc.
Provided by: Lannon Stone Realty, LLC
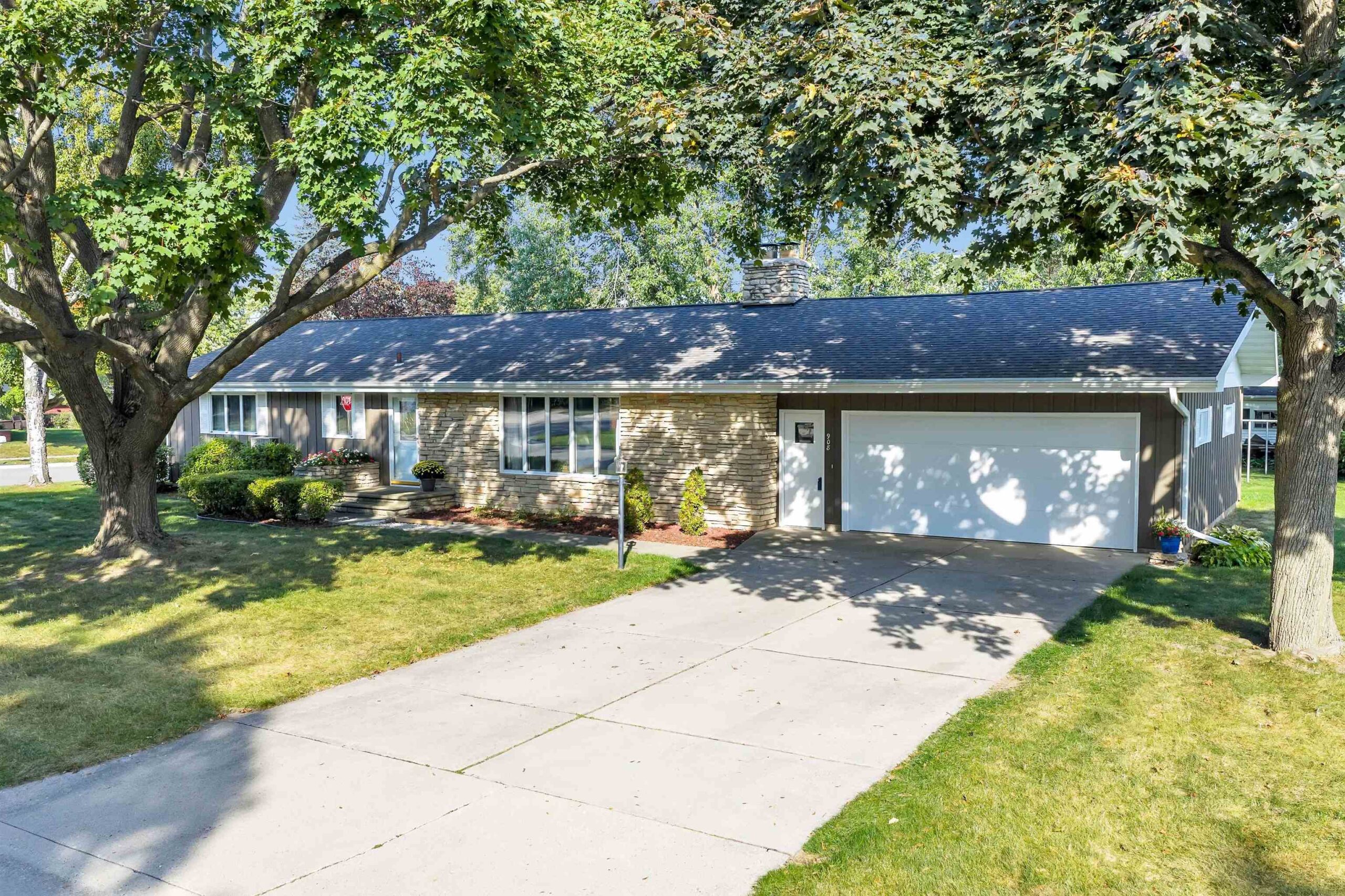
SEYMOUR, WI, 54165-1616
Adashun Jones, Inc.
Provided by: Coldwell Banker Real Estate Group


















