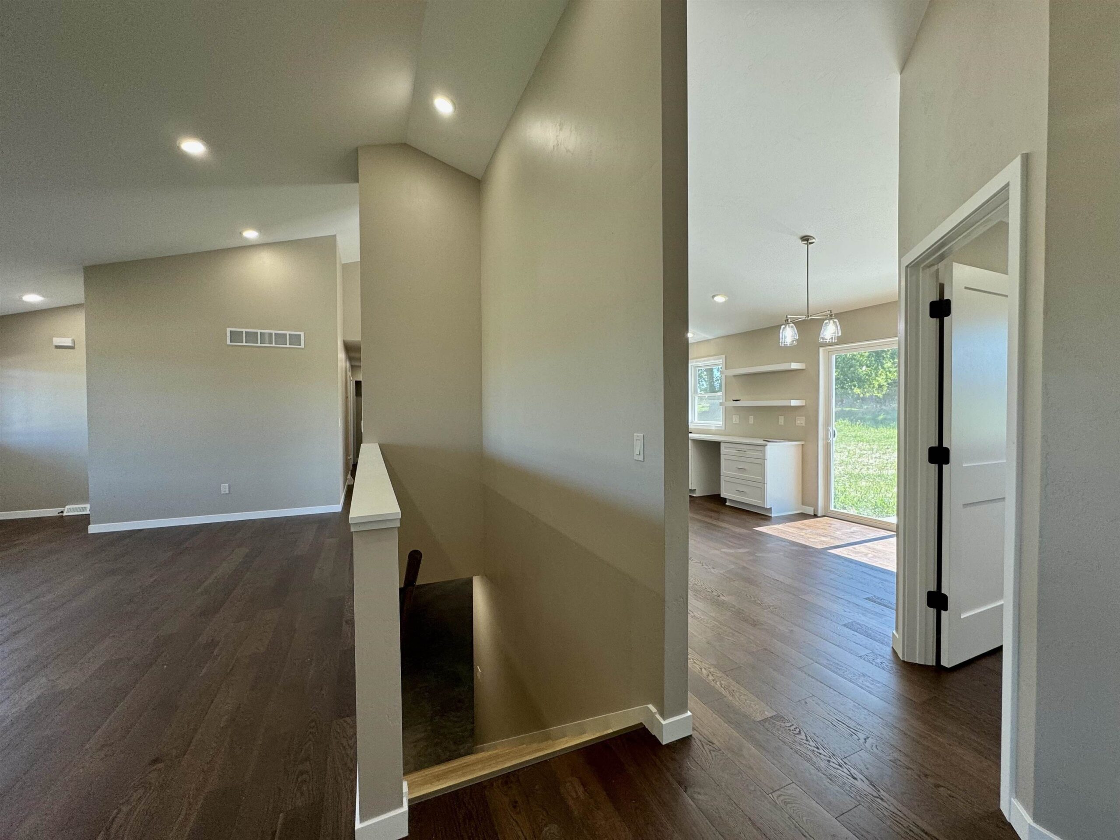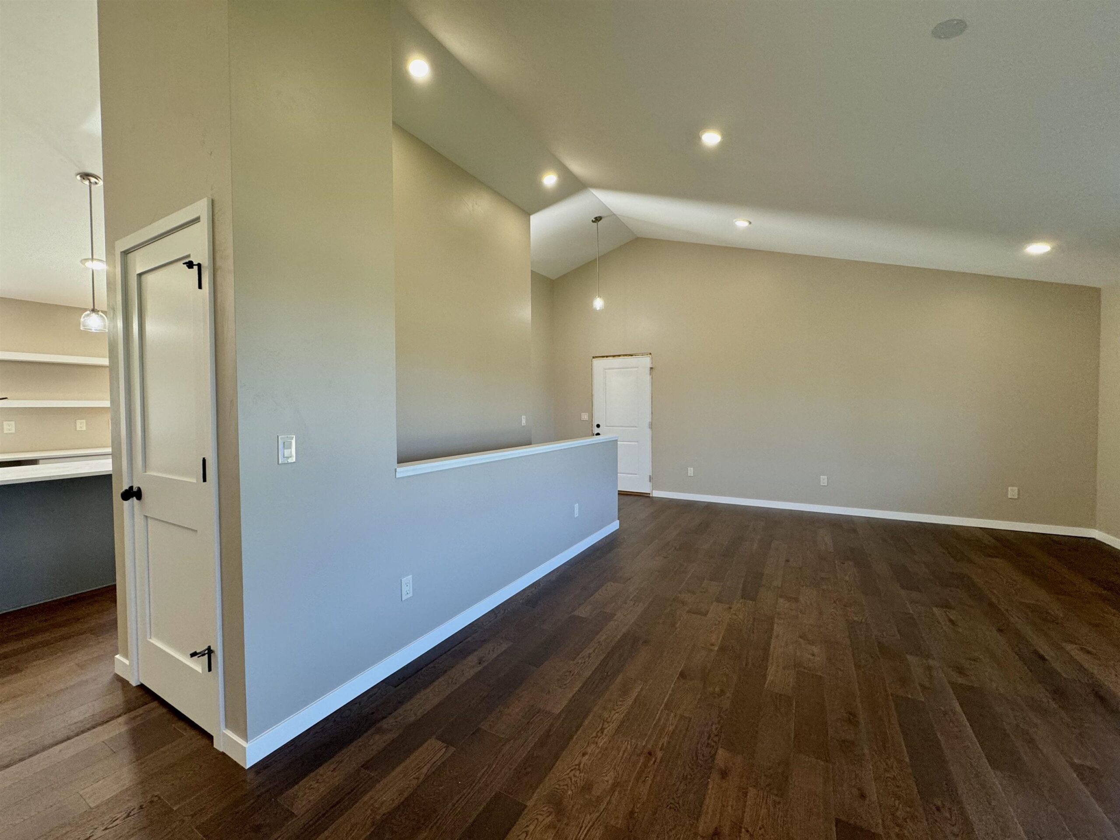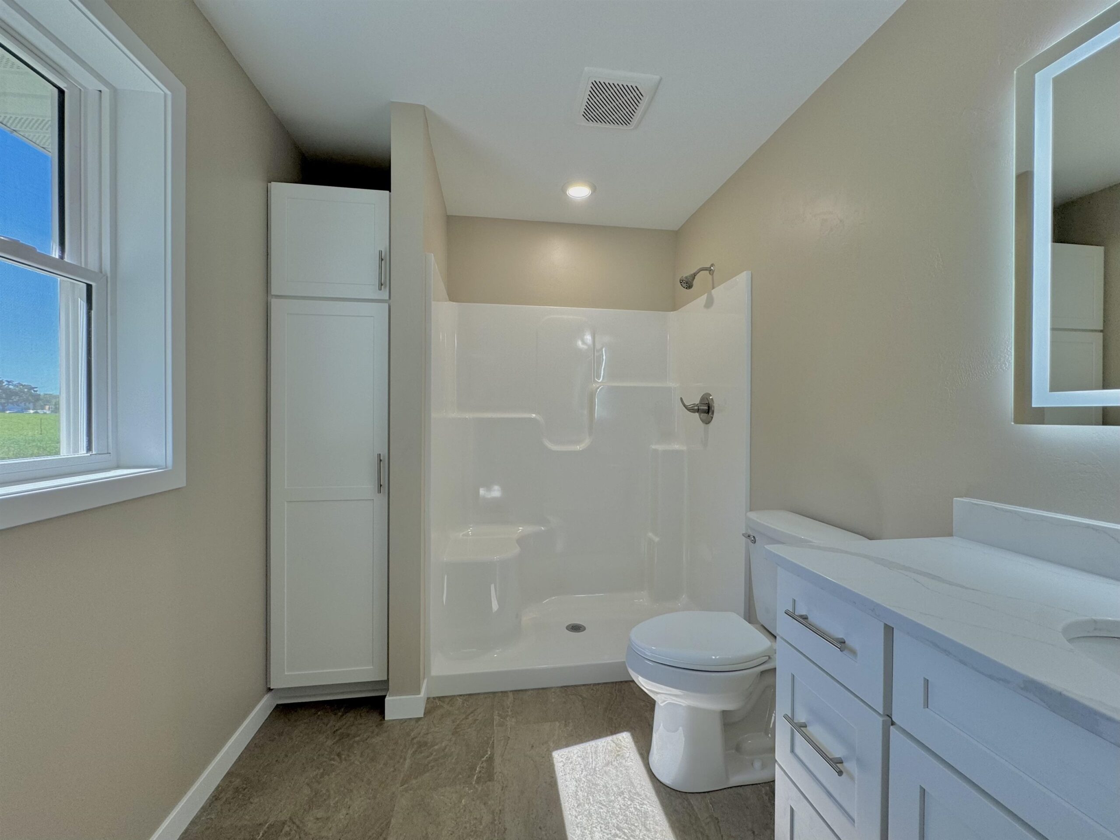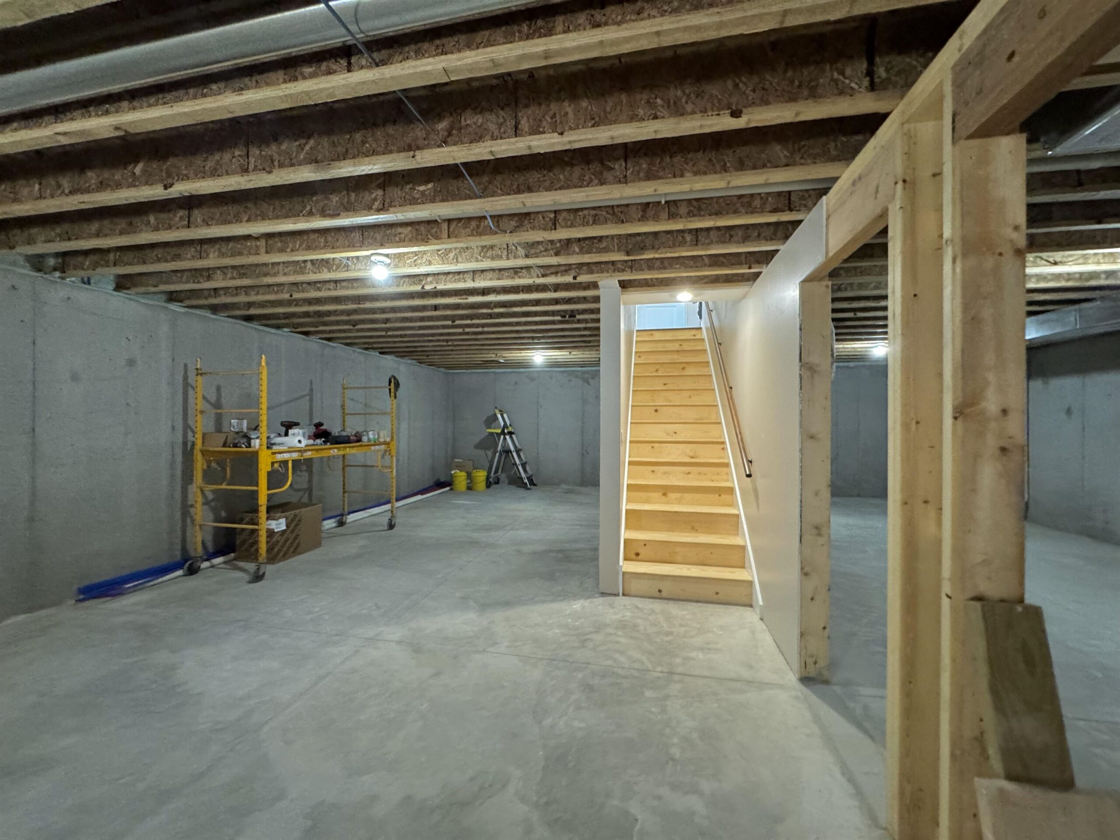


3
Beds
2
Bath
1,664
Sq. Ft.
Start Packing… This beautifully crafted and uniquely designed home is ready for you to move in! Located in a growing subdivision that is close to parks, public schools and easy access to HWY’s for commuting needs. The floor plan flows beautifully with a semi open concept feel. You will notice the higher end finishings such as quartz countertops and the kitchen island will seal the deal! The lower level is framed out to finish to your liking with bathroom stubbed and an egress window. The house itself sits on a 0.54 acre lot. The attached 2 car garage is spacious and storage sheds are allowed per the subdivisions restricted covenants, so you can add more outdoor storage.
- Total Sq Ft1664
- Above Grade Sq Ft1664
- Taxes311.24
- Est. Acreage2352
- Year Built2024
- Exterior FinishVinyl
- Garage Size2
- ParkingAttached
- CountyGreen Lake
- ZoningResidential
Inclusions:
Contractor, Plumber and Electrician one year warranty
- Exterior FinishVinyl
- Misc. InteriorAt Least 1 Bathtub Cable Available Hi-Speed Internet Availbl None Vaulted Ceiling Wood/Simulated Wood Fl
- TypeResidential
- HeatingCentral A/C Forced Air
- WaterMunicipal/City
- SewerMunicipal Sewer
- BasementFull Stubbed for Bath
- StyleRanch
| Room type | Dimensions | Level |
|---|---|---|
| Bedroom 1 | 13x14 | Main |
| Bedroom 2 | 10x12 | Main |
| Bedroom 3 | 10x13 | Main |
| Kitchen | 16x14 | Main |
| Living Or Great Room | 22x14 | Main |
| Unfinished | 11x12 | Lower |
| Unfinished 2 | 10x6 | Lower |
| Unfinished 3 | 22x15 | Lower |
| Other Room | 6x10 | Main |
- New Construction1
- For Sale or RentFor Sale
- SubdivisionRiverview
Contact Agency
Similar Properties
Janesville, WI, 53545
Adashun Jones, Inc.
Provided by: Allen Realty, Inc
Columbus, WI, 53925
Adashun Jones, Inc.
Provided by: Madcityhomes.Com
Deerfield, WI, 53531
Adashun Jones, Inc.
Provided by: RE/MAX Property Shop
Madison, WI, 53704
Adashun Jones, Inc.
Provided by: Patrick J Martin Real Estate LLC
WI, 53593
Adashun Jones, Inc.
Provided by: Madcityhomes.Com
Newark, WI, 53511
Adashun Jones, Inc.
Provided by: Rock Realty
Milford, WI, 53038
Adashun Jones, Inc.
Provided by: Glass Slipper Homes, LLC
WI, 53590
Adashun Jones, Inc.
Provided by: Wisconsin Commercial Realty
Baraboo, WI, 53913
Adashun Jones, Inc.
Provided by: RE/MAX Preferred
WI, 53705
Adashun Jones, Inc.
Provided by: J. Wheeler Group, LLC















































