


SOLD
3
Beds
2
Bath
1,665
Sq. Ft.
Here's your dream home in the town of Fond du Lac. TJ's Construction 3BR, 2BA split floor plan ranch home with garage to basement access and many upgrades that are rare on a spec home. Open concept LR, dining, kitchen with large lighted pantry, pull out shelving, pull out trash & recycling. Tile backsplash, quartz counters, under cabinetry lights. Dry stack stone gas FP. Luxury LVP flooring. Master suite w/ dual molded marble sinks vanity. Large walk-in shower w/ 2 shower heads and seat. Huge walk-in closet. Full bath with tub/shower combo. LL with egress, radon mitigation, water softener. 3.5 Att garage with 2 openers, hot & cold soft water, drain , access to basement.
- Total Sq Ft1665
- Above Grade Sq Ft1665
- Taxes1.91
- Year Built2023
- Exterior FinishPatio Stone Vinyl
- Garage Size3
- Parking> 26' Deep Stall Attached Basement Access Garage Door >8' Opener Included
- CountyFond du Lac
- ZoningResidential
Inclusions:
Inclusions: Radon mitigation, water softener, microwave, sidewalk to home from drive, concrete drive, 14 x14 concrete patio.
Exclusions:
Final grade and seed, apron approach.
- Exterior FinishPatio Stone Vinyl
- Misc. InteriorAt Least 1 Bathtub Gas Kitchen Island One Split Bedroom Vaulted Ceiling Walk-in Closet(s) Walk-in Shower Water Softener-Own Wood/Simulated Wood Fl
- TypeResidential
- HeatingCentral A/C Forced Air
- WaterShared Private Well
- SewerMunicipal Sewer
- BasementFull Radon Mitigation System Stubbed for Bath Sump Pump
- StyleRanch
| Room type | Dimensions | Level |
|---|---|---|
| Bedroom 1 | 17x14 | Main |
| Bedroom 2 | 13x12 | Main |
| Bedroom 3 | 12x11 | Main |
| Kitchen | 13x11 | Main |
| Living Or Great Room | 17x15 | Main |
| Dining Room | 13x11 | Main |
- New Construction1
- For Sale or RentFor Sale
Contact Agency
Similar Properties
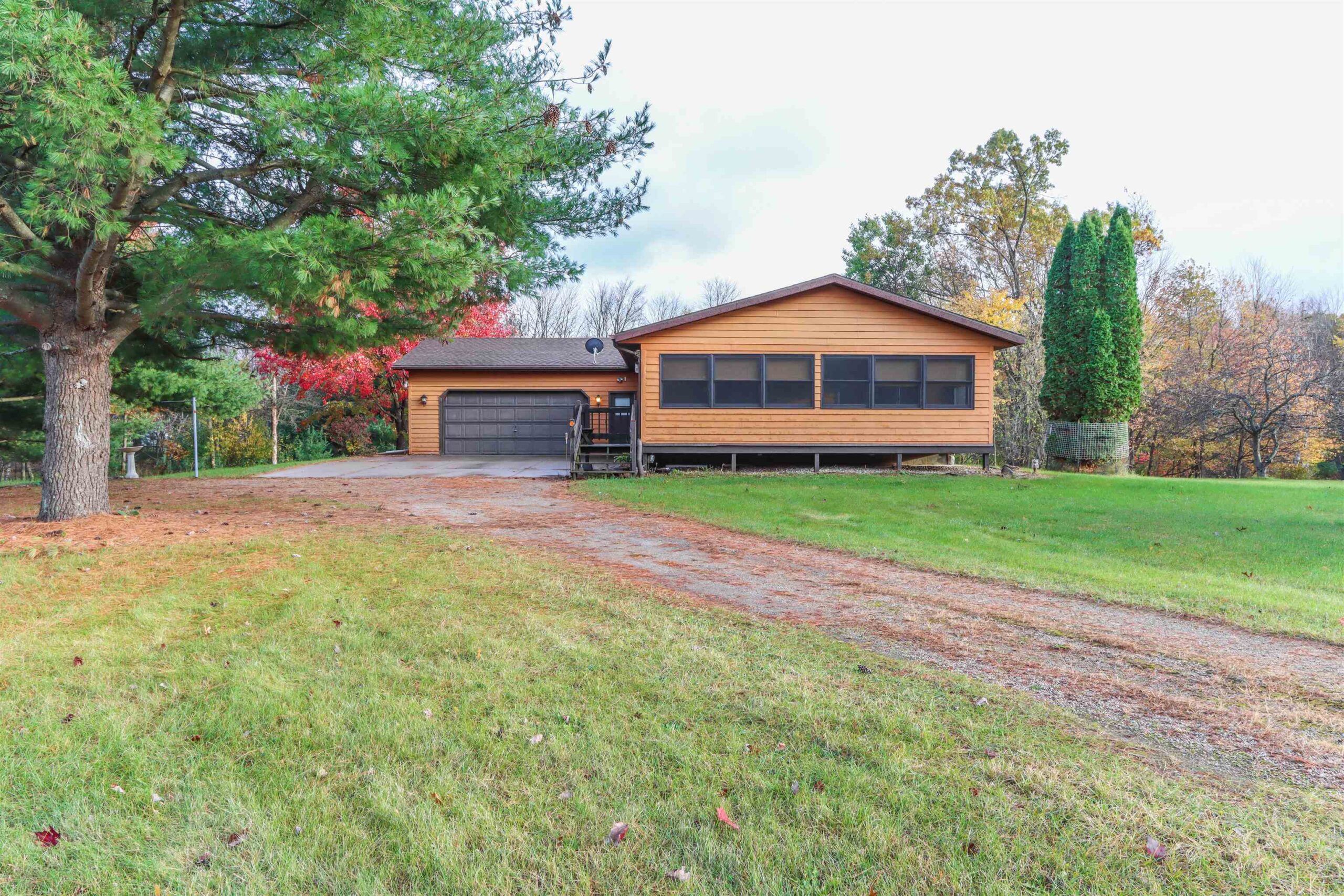
WAUPACA, WI, 54981
Adashun Jones, Inc.
Provided by: United Country-Udoni & Salan Realty
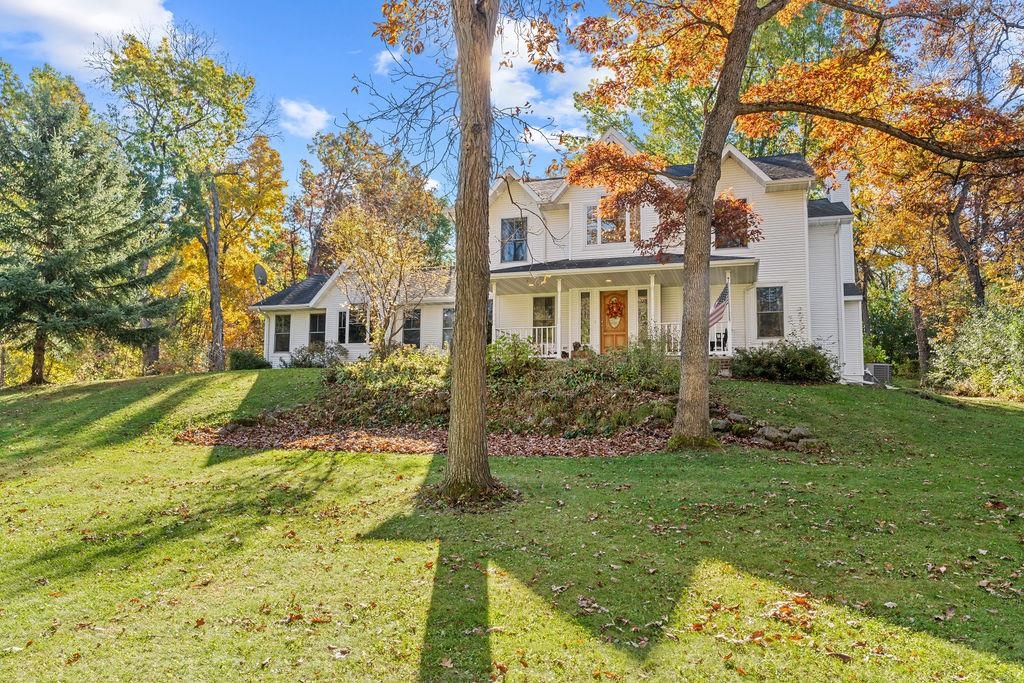
OSHKOSH, WI, 54904
Adashun Jones, Inc.
Provided by: Coldwell Banker Real Estate Group
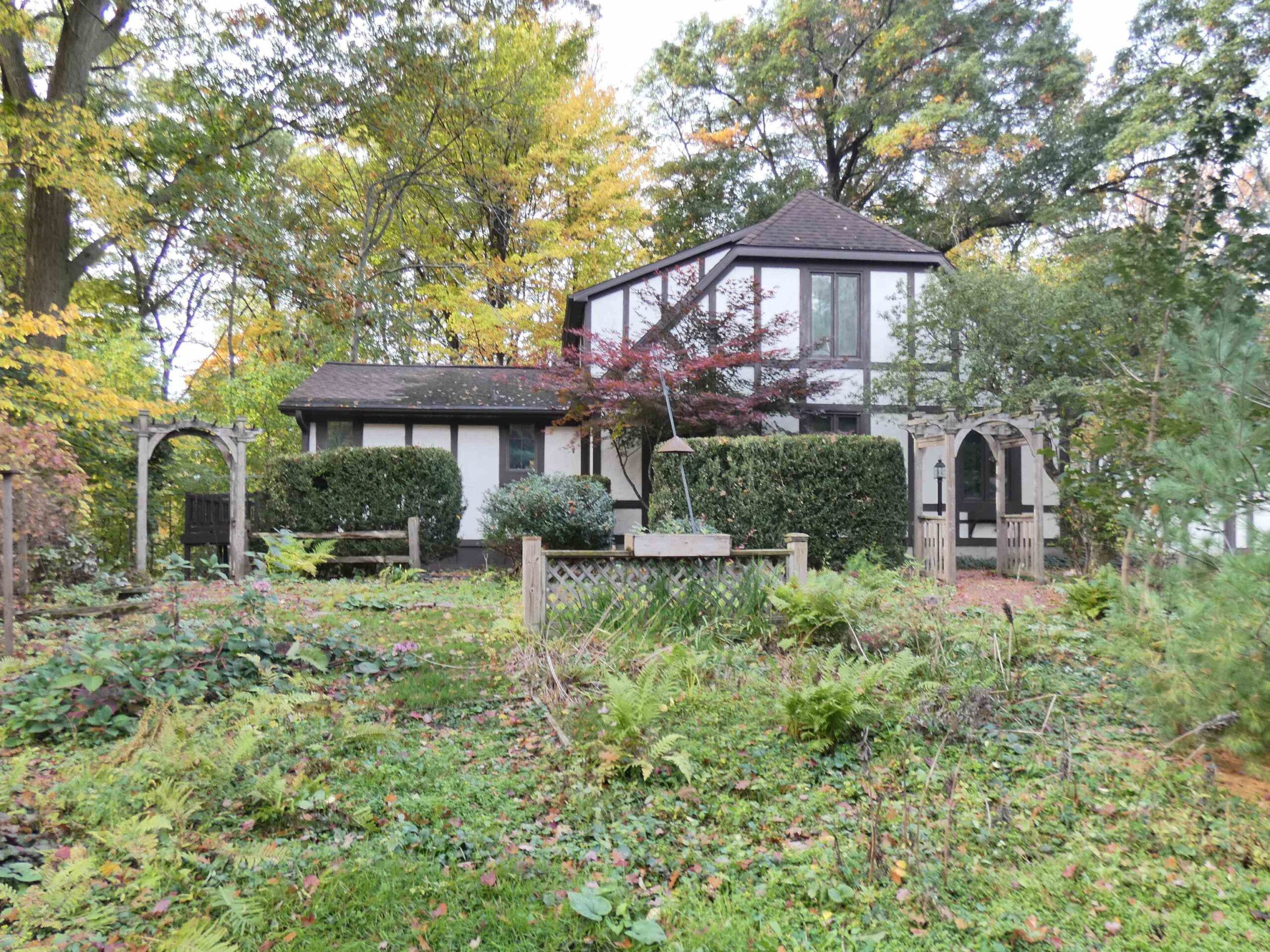
GREEN BAY, WI, 54304
Adashun Jones, Inc.
Provided by: GoJimmer Real Estate
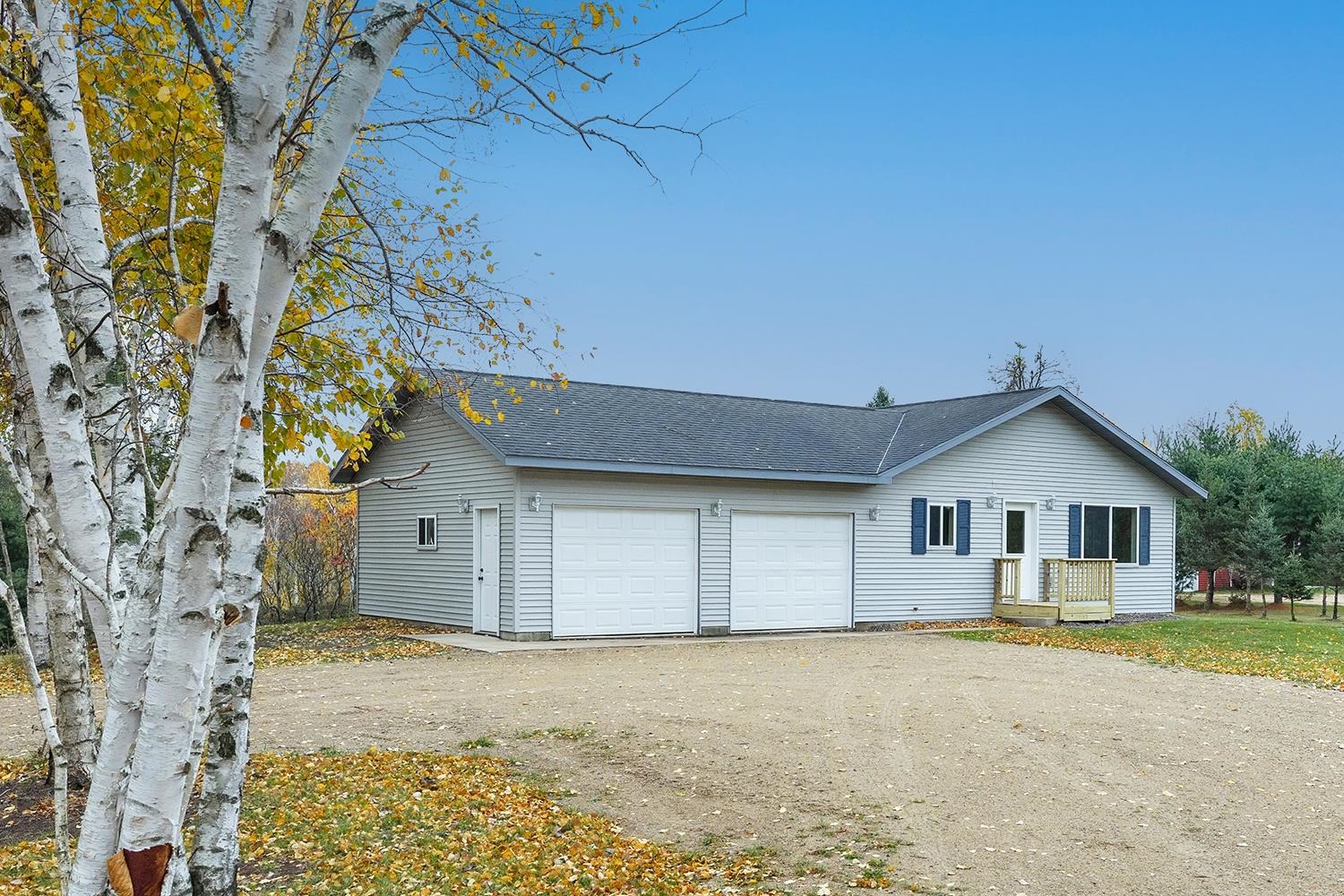
LAKEWOOD, WI, 54138
Adashun Jones, Inc.
Provided by: Todd Wiese Homeselling System, Inc.
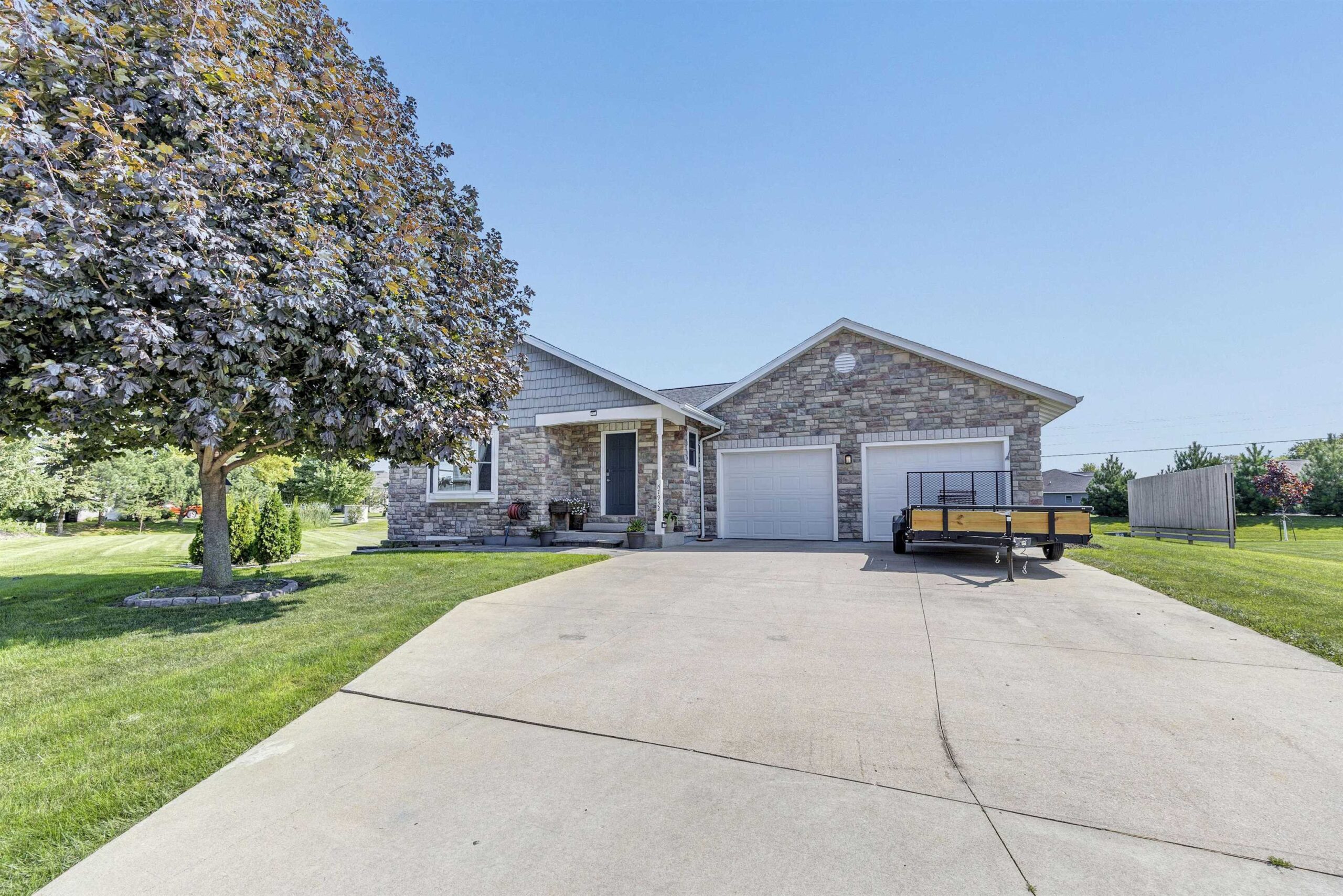
SHERWOOD, WI, 54169
Adashun Jones, Inc.
Provided by: Keller Williams Green Bay
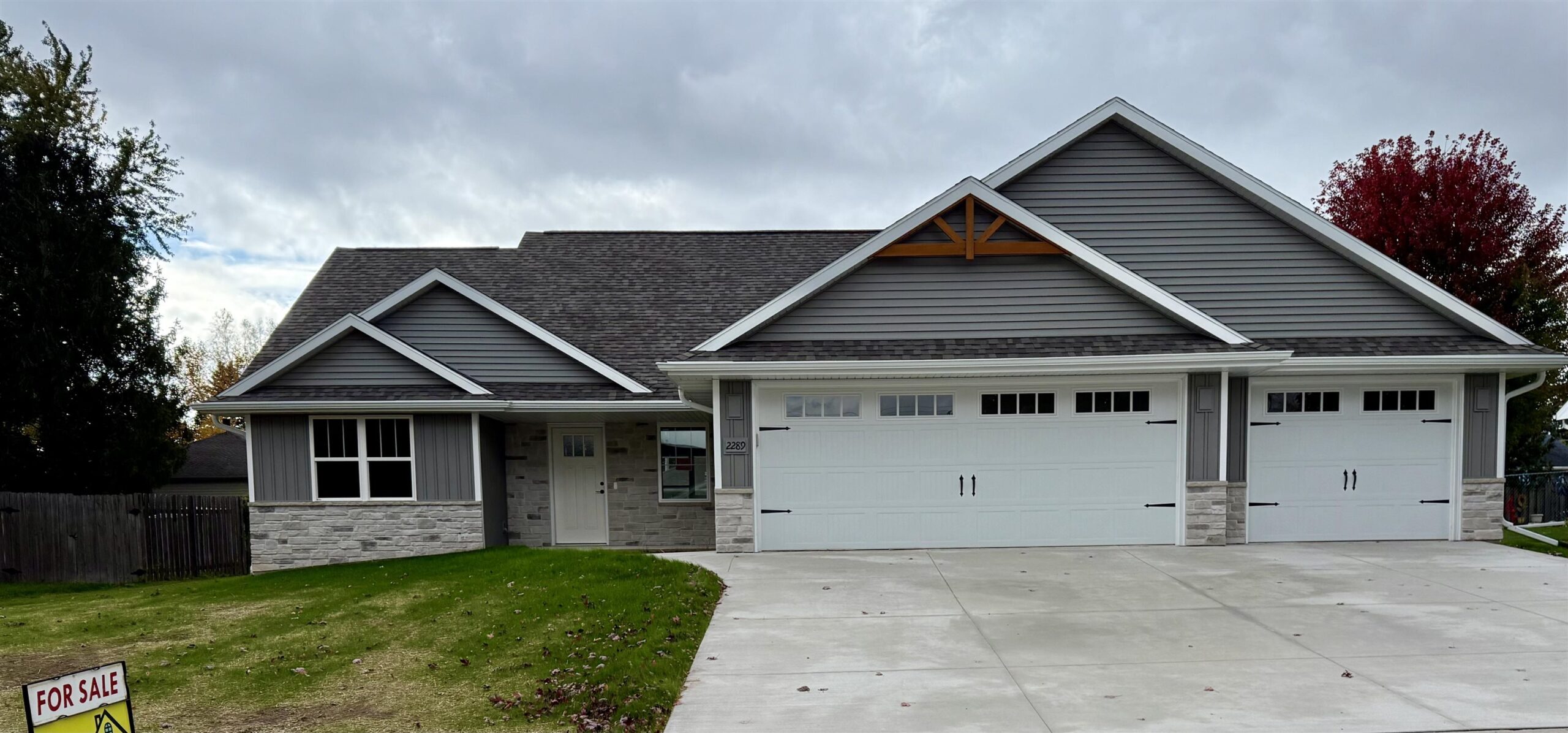
GREEN BAY, WI, 54313
Adashun Jones, Inc.
Provided by: Scheelk Construction, Inc.
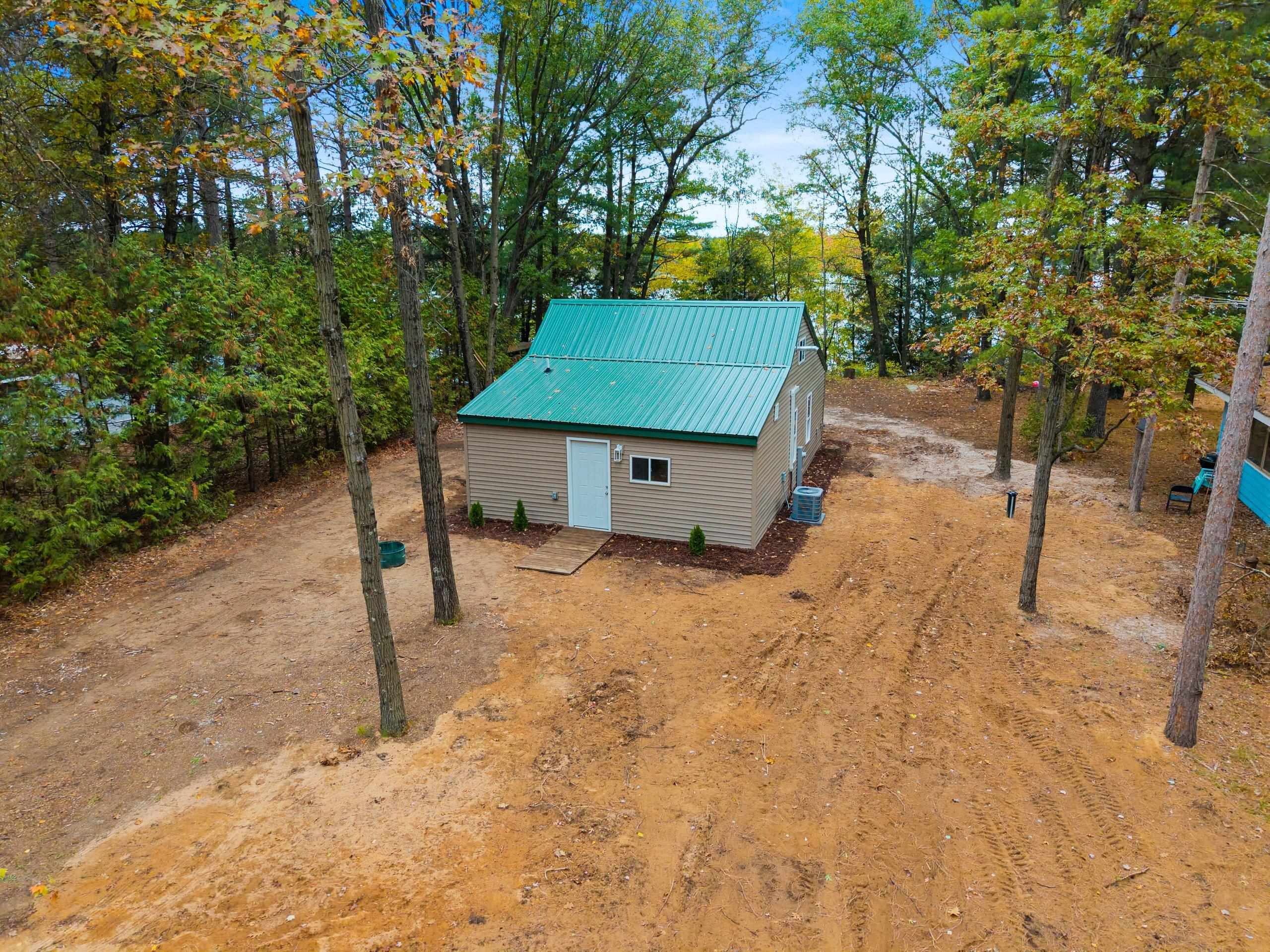
OCONTO, WI, 54153
Adashun Jones, Inc.
Provided by: Keller Williams Green Bay
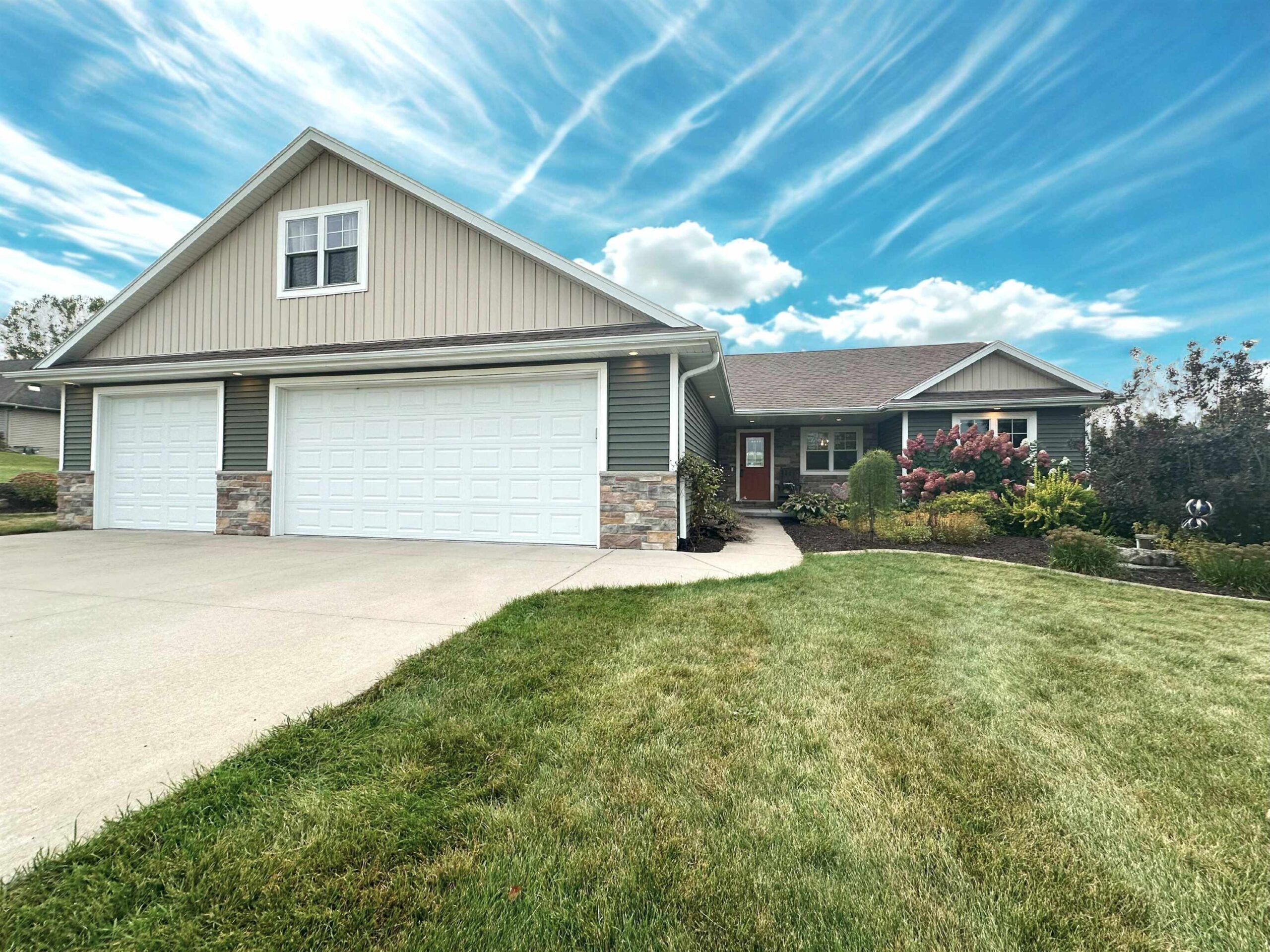
SOBIESKI, WI, 54171-9207
Adashun Jones, Inc.
Provided by: Resource One Realty, LLC
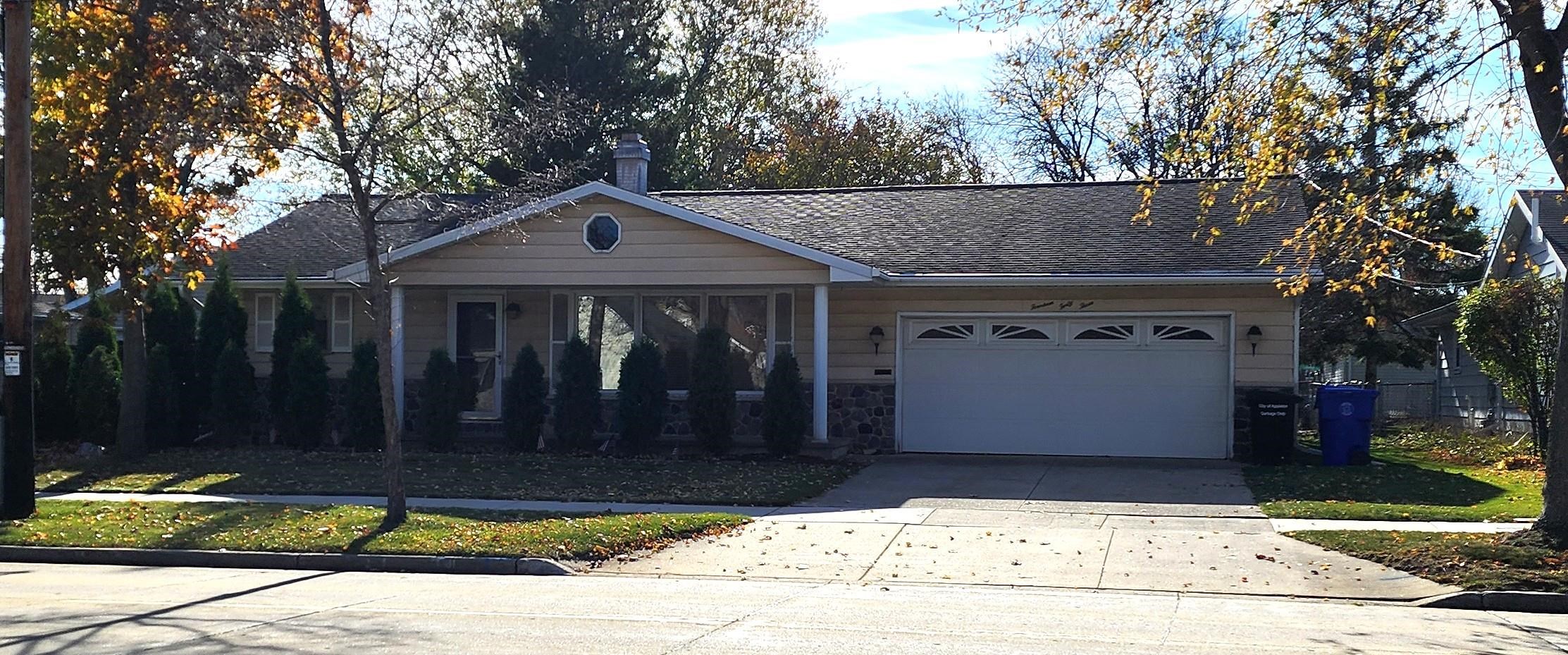
APPLETON, WI, 54915
Adashun Jones, Inc.
Provided by: Acre Realty, Ltd.
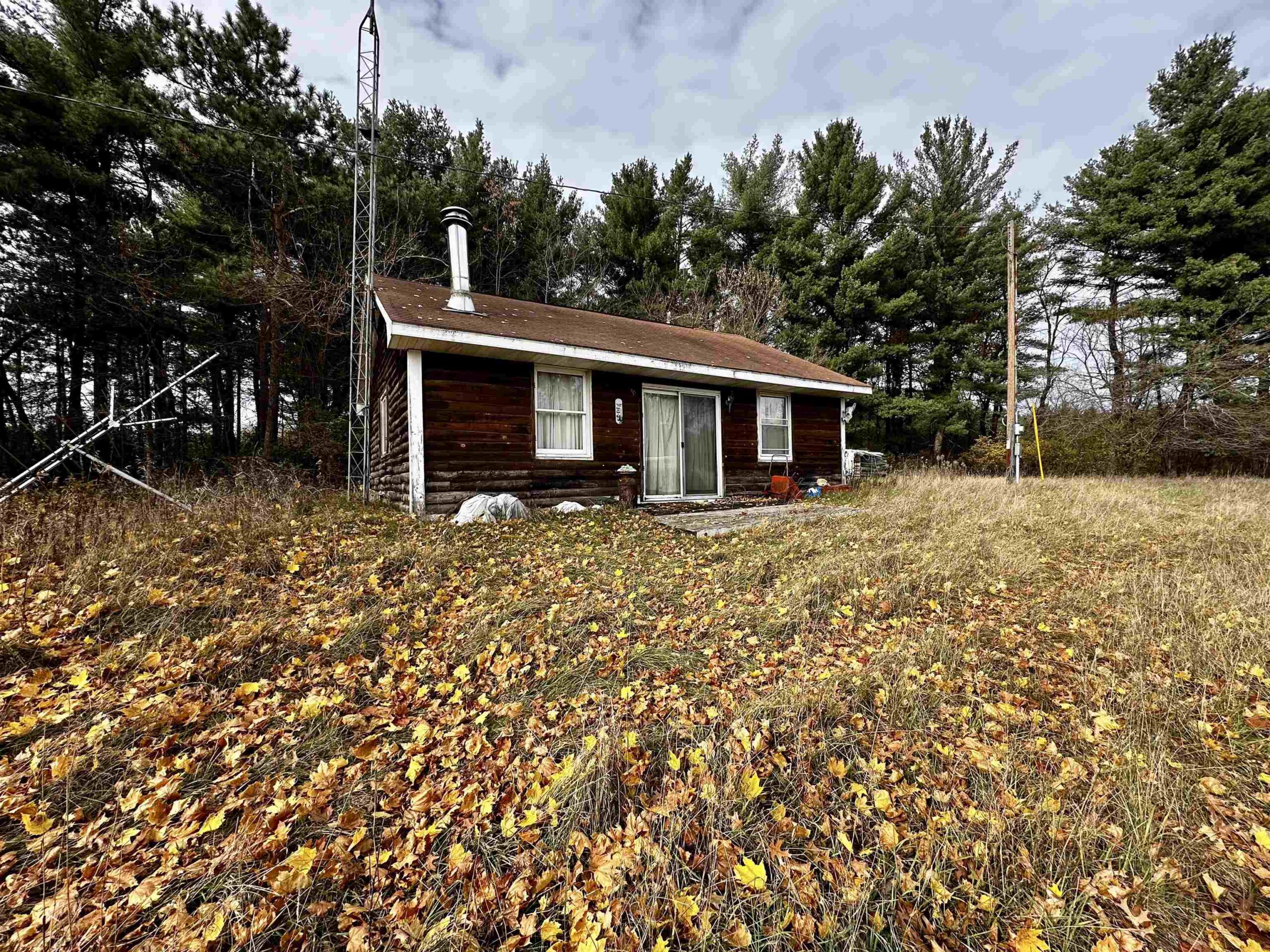
PLAINFIELD, WI, 54966
Adashun Jones, Inc.
Provided by: Roots Real Estate LLC







