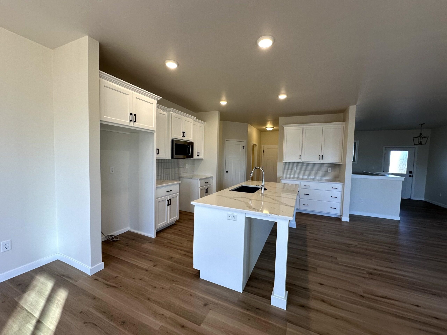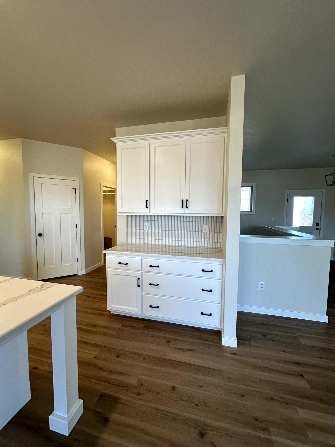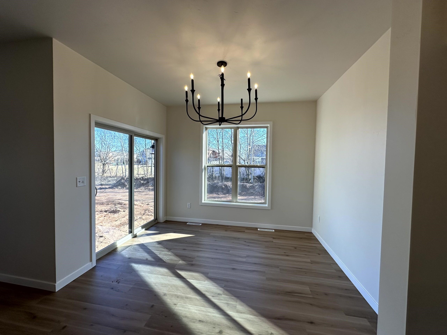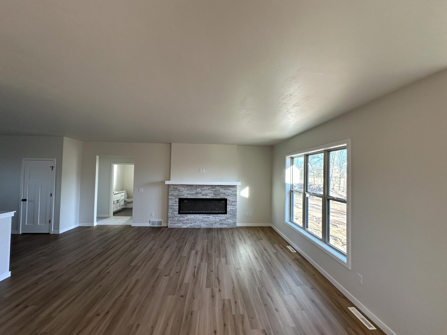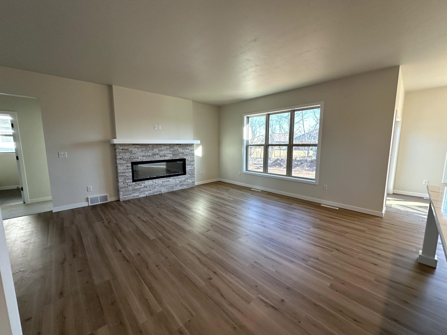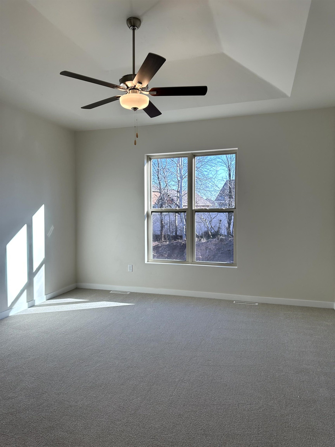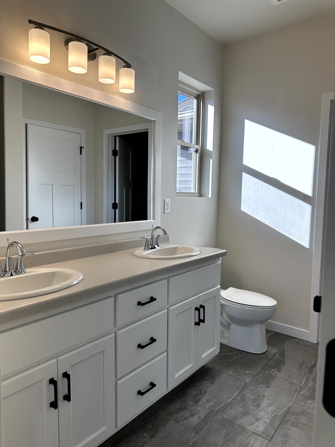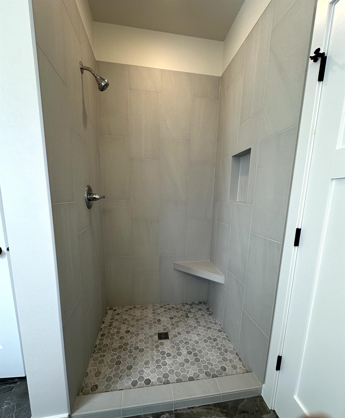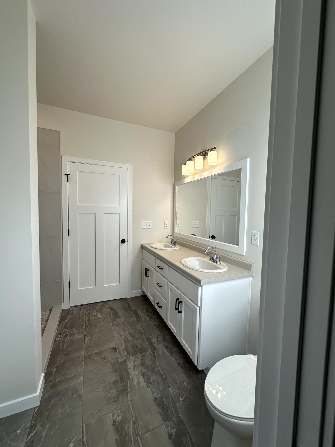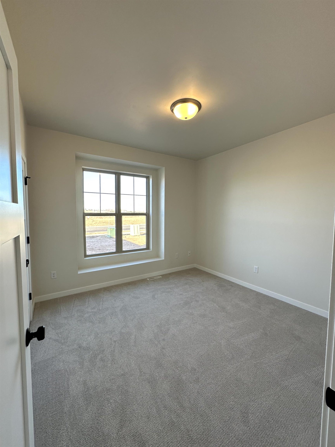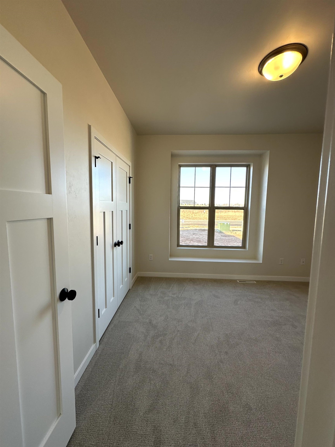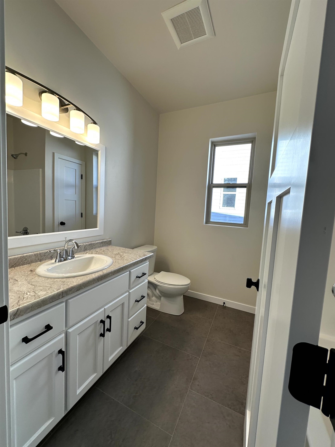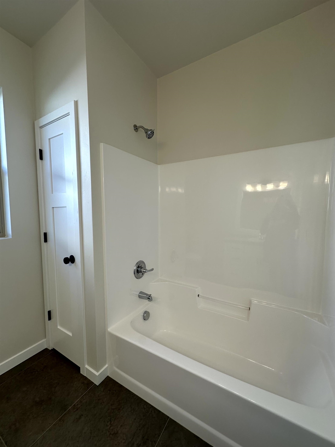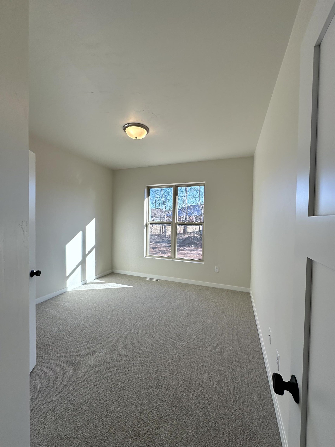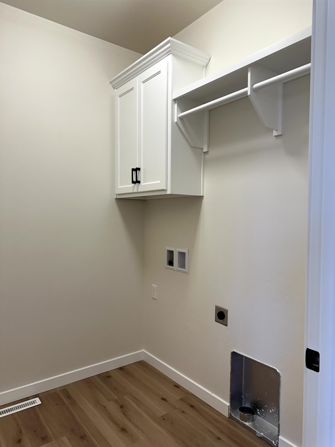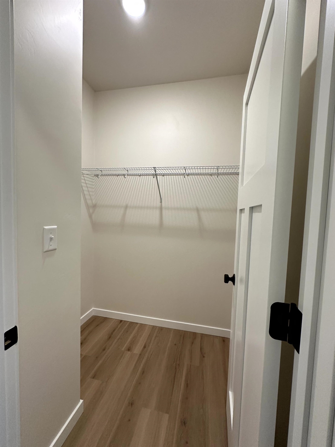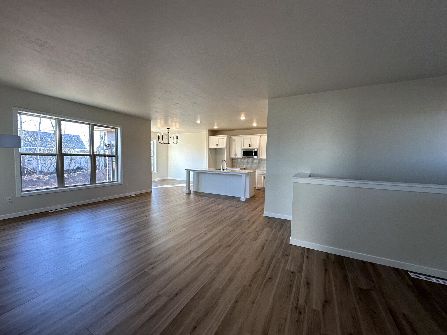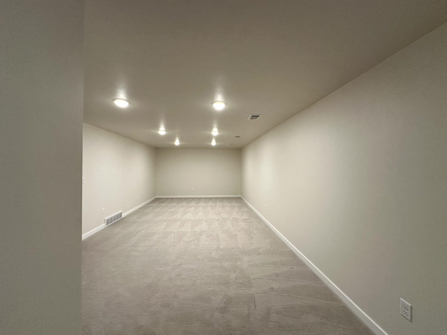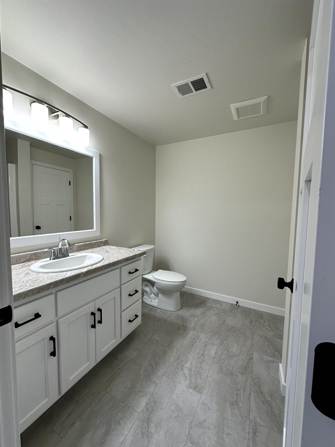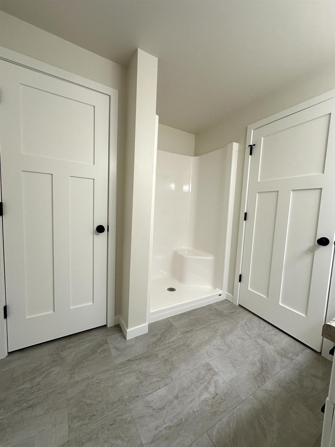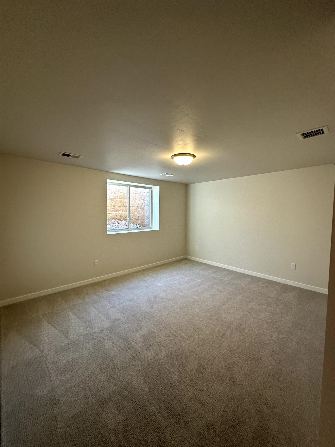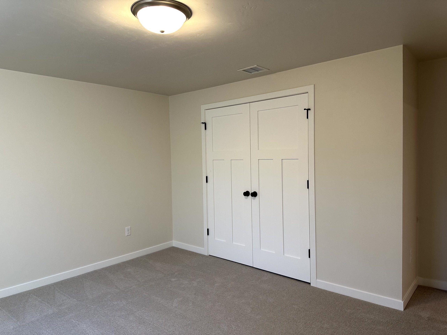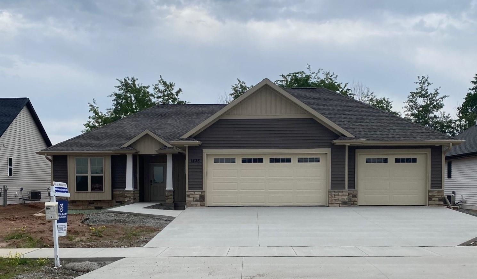
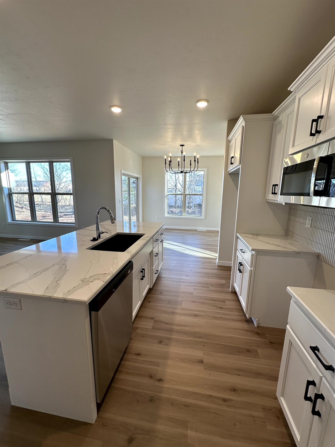
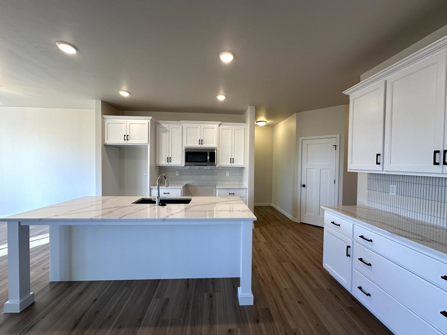
4
Beds
4
Bath
2,575
Sq. Ft.
BUILT BY LEXINGTON HOMES, INC- A FOCUS ON ENERGY CERTIFIED HOME- LOT 4- This split bedroom design offers over 2500 sqft with 4 bdrms, 3.5 baths, a family room, and a garage with basement access! Kitchen with custom painted cabinets, a bump out dinette, large island with snack counter, and a large walk in pantry overlooks the great room that features an electric fireplace. Primary suite offers a tray ceiling, private bath with walk in tile shower, and dual sinks. Zero entry. ***All offers received after 12:00 pm on Fridays will be addressed by the seller on Monday***
- Total Sq Ft2575
- Above Grade Sq Ft1813
- Below Grade Sq Ft762
- Taxes244
- Est. Acreage10125
- Year Built2024
- Exterior FinishStone Vinyl Vinyl Siding
- Garage Size3
- ParkingAttached Basement Basement Access Garage Door Opener Opener Included
- CountyBrown
- ZoningResidential
- Exterior FinishStone Vinyl Vinyl Siding
- Misc. InteriorElect Built In-Not Frplc Kitchen Island One Pantry Walk-in Closet(s) Walk-in Shower
- TypeResidential Single Family Residence
- HeatingForced Air
- CoolingCentral Air
- WaterPublic
- SewerPublic Sewer
- BasementFull Partial Fin. Contiguous Sump Pump
| Room type | Dimensions | Level |
|---|---|---|
| Bedroom 1 | 13x14 | Main |
| Bedroom 2 | 11x11 | Main |
| Bedroom 3 | 11x11 | Main |
| Bedroom 4 | 12X14 | Lower |
| Family Room | 13X25 | Lower |
| Kitchen | 10x11 | Main |
| Living Or Great Room | 15x17 | Main |
| Dining Room | 9x10 | Main |
| Other Room 2 | 5X6 | Main |
- New Construction1
- For Sale or RentFor Sale
- SubdivisionGateway Estates
Contact Agency
Similar Properties
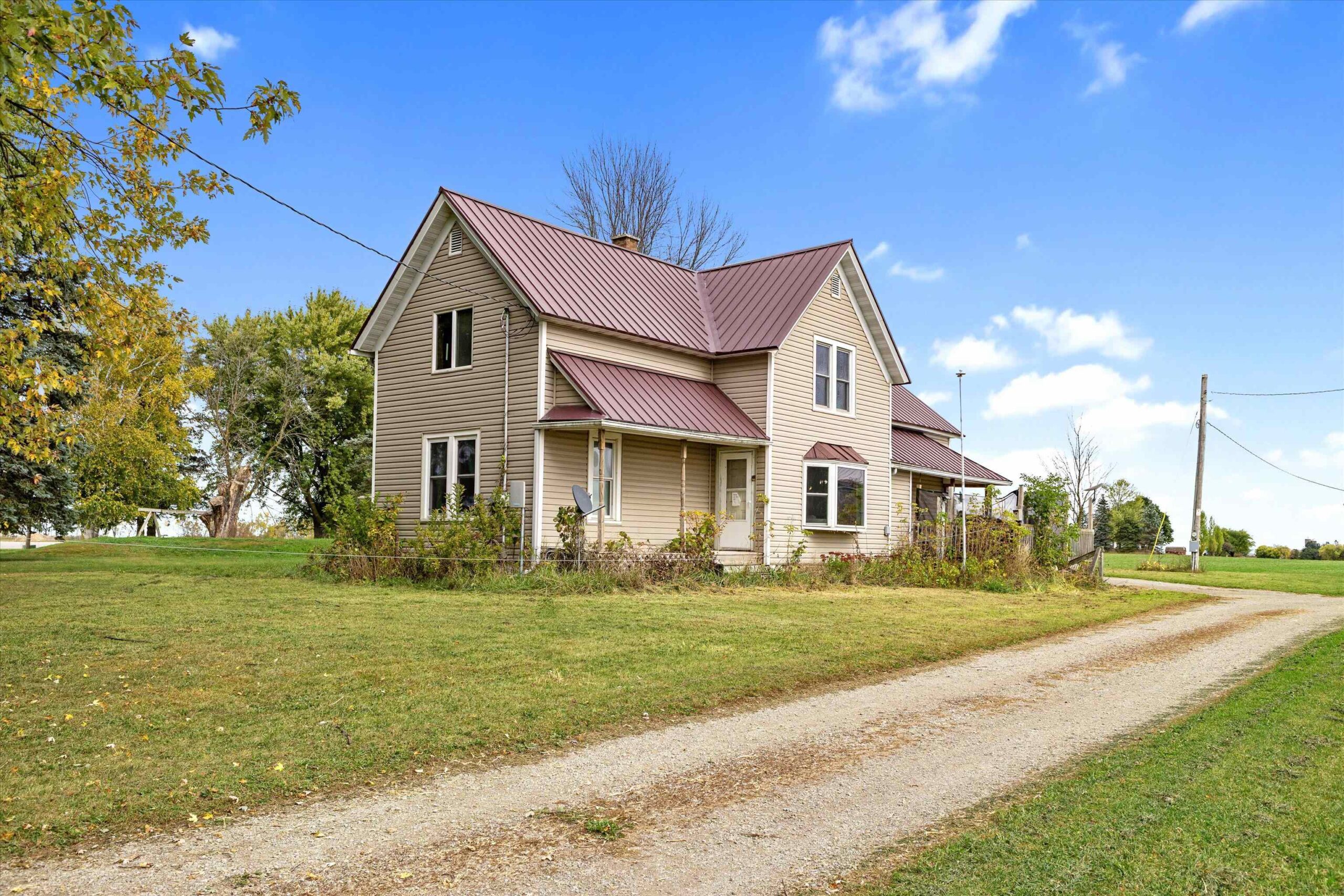
SEYMOUR, WI, 54165
Adashun Jones, Inc.
Provided by: Realty One Group Haven
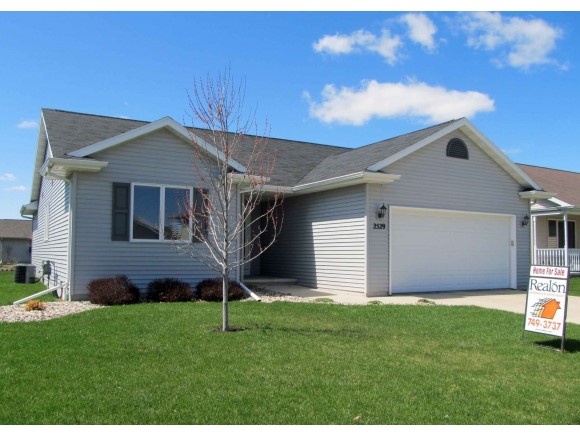
NEENAH, WI, 54956-6104
Adashun Jones, Inc.
Provided by: Realon
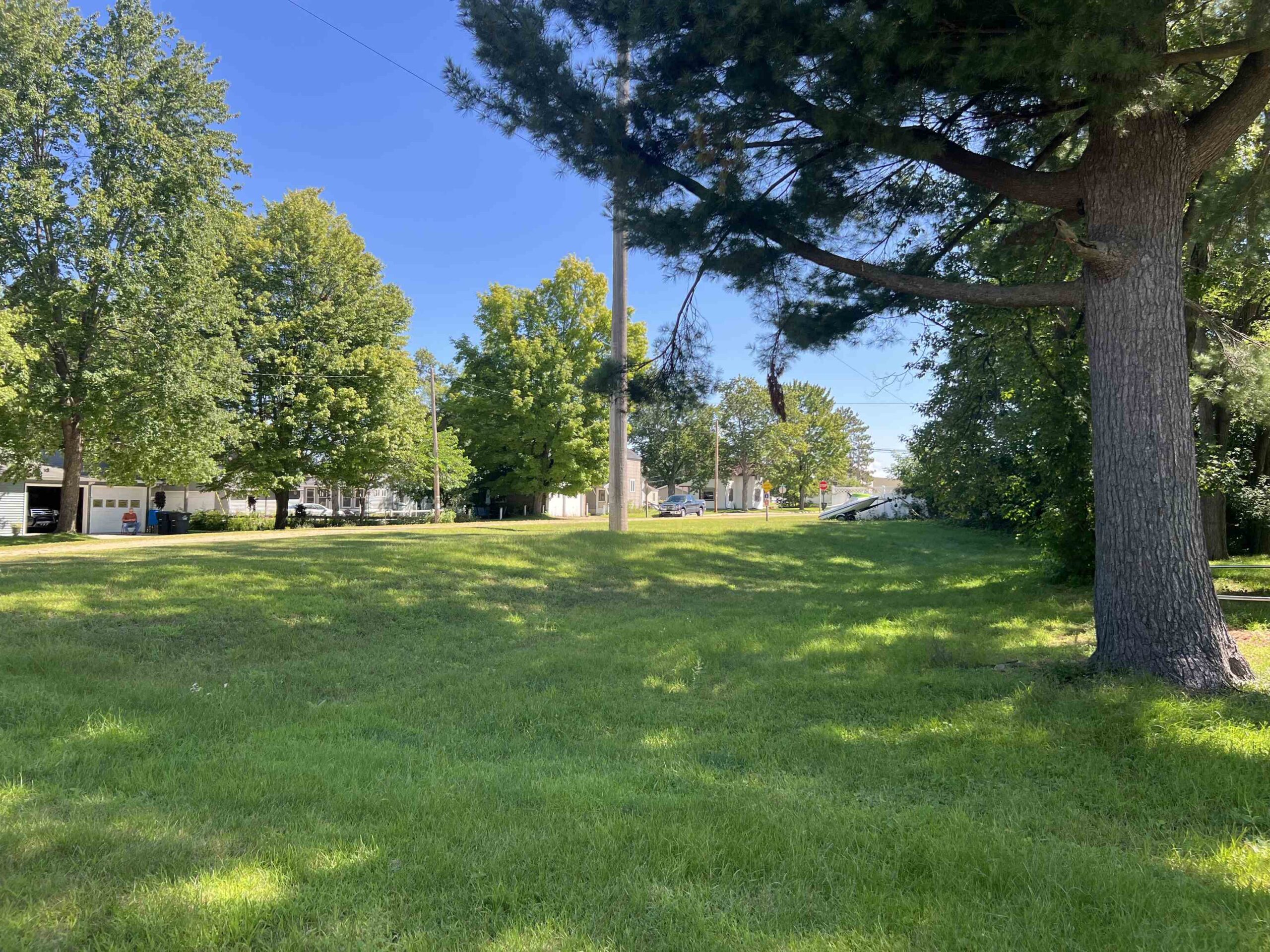
SHAWANO, WI, 54166-0000
Adashun Jones, Inc.
Provided by: Berkshire Hathaway HS Lakes & Land Real Estate
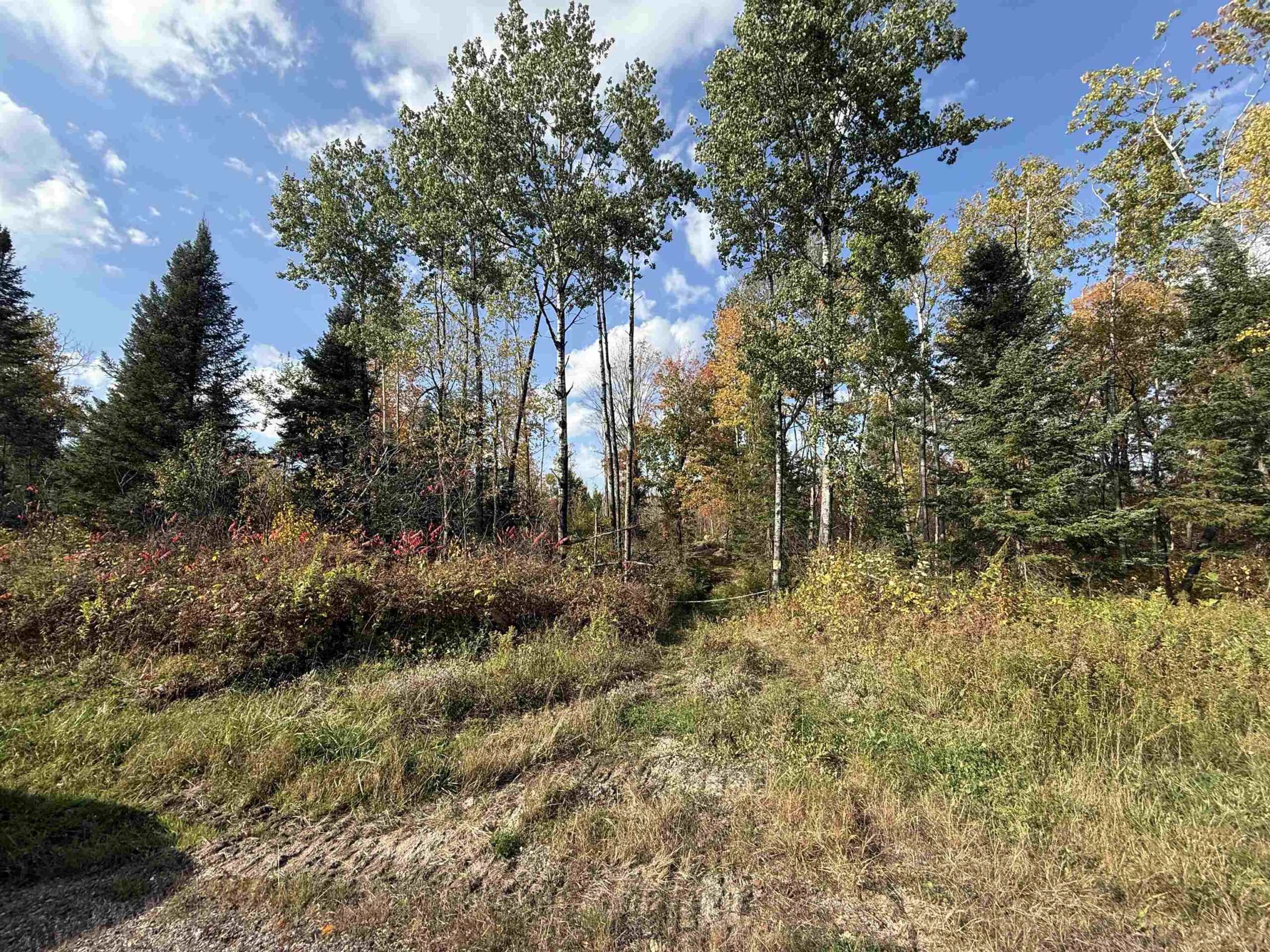
LILY, WI, 54491-0000
Adashun Jones, Inc.
Provided by: Berkshire Hathaway HS Lakes & Land Real Estate
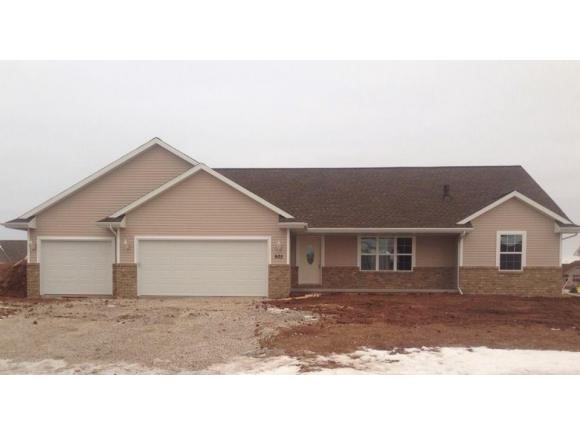
DE PERE, WI, 54115
Adashun Jones, Inc.
Provided by: Jongma Homes, LLC
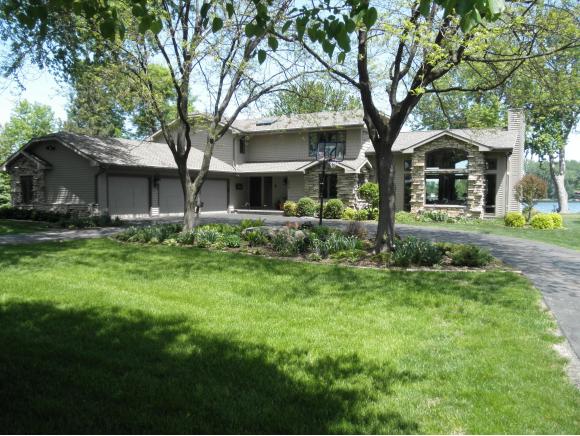
MENASHA, WI, 54952-3419
Adashun Jones, Inc.
Provided by: First Weber, Inc.
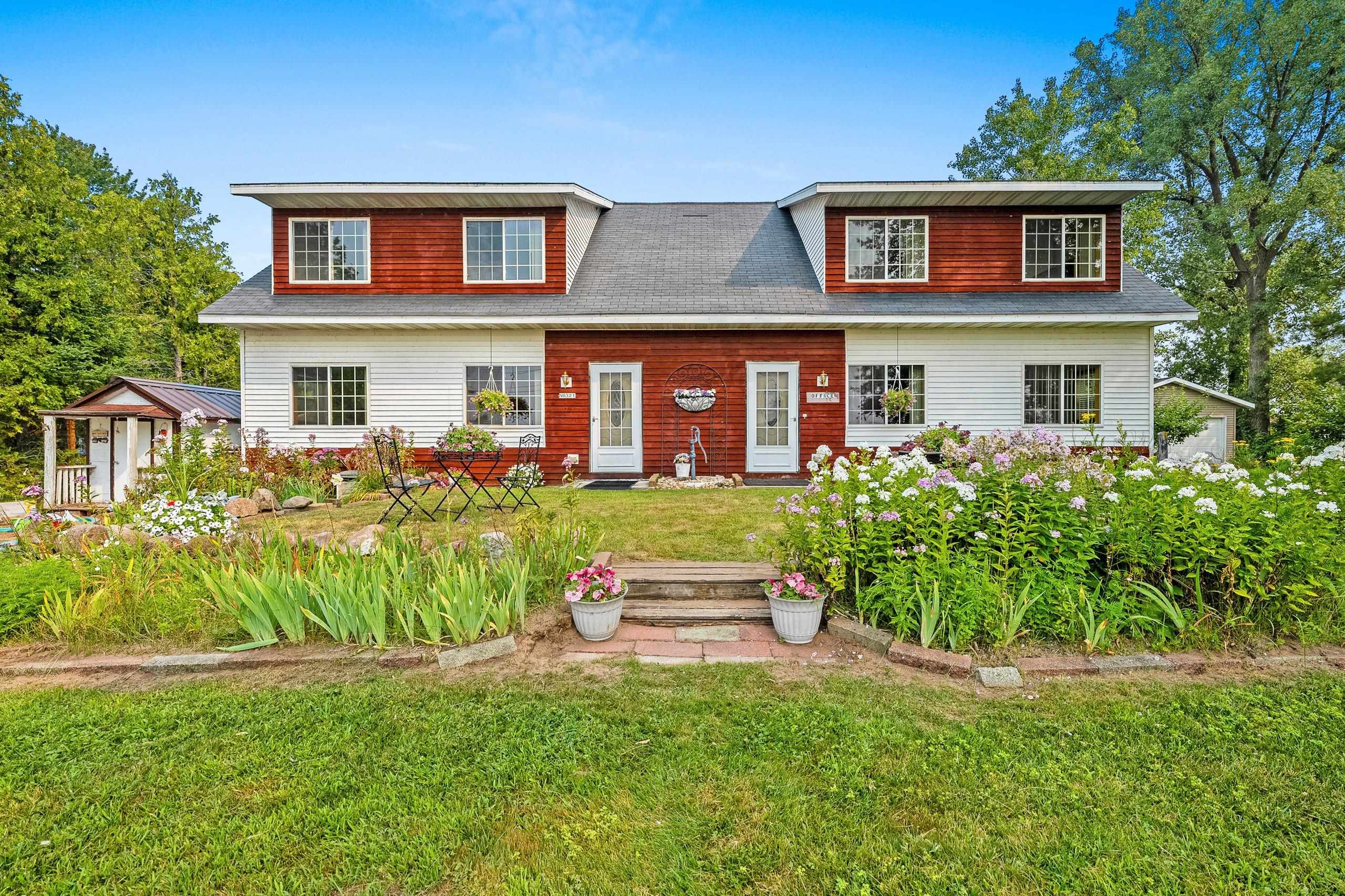
SHAWANO, WI, 54166
Adashun Jones, Inc.
Provided by: Berkshire Hathaway HS Northern Real Estate Group
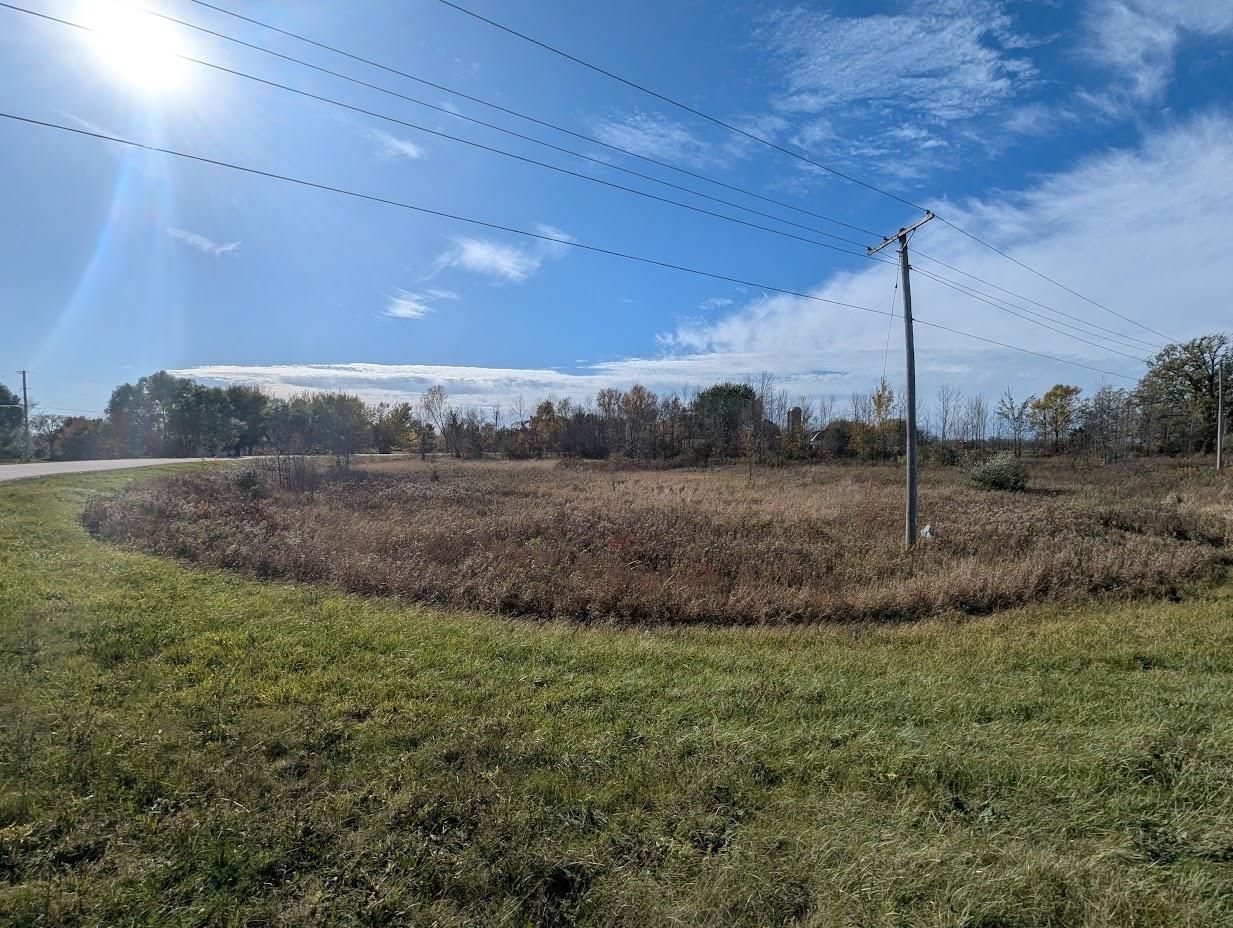
OMRO, WI, 54963
Adashun Jones, Inc.
Provided by: Real Marketing
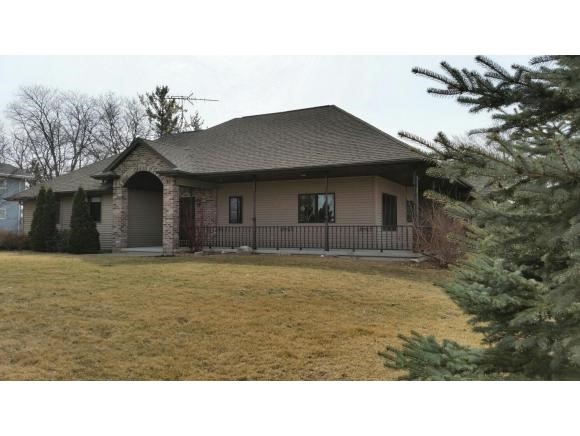
FOND DU LAC, WI, 54937-8128
Adashun Jones, Inc.
Provided by: First Weber, Inc.

GREEN BAY, WI, 54303-3032
Adashun Jones, Inc.
Provided by: Trimberger Realty, LLC

