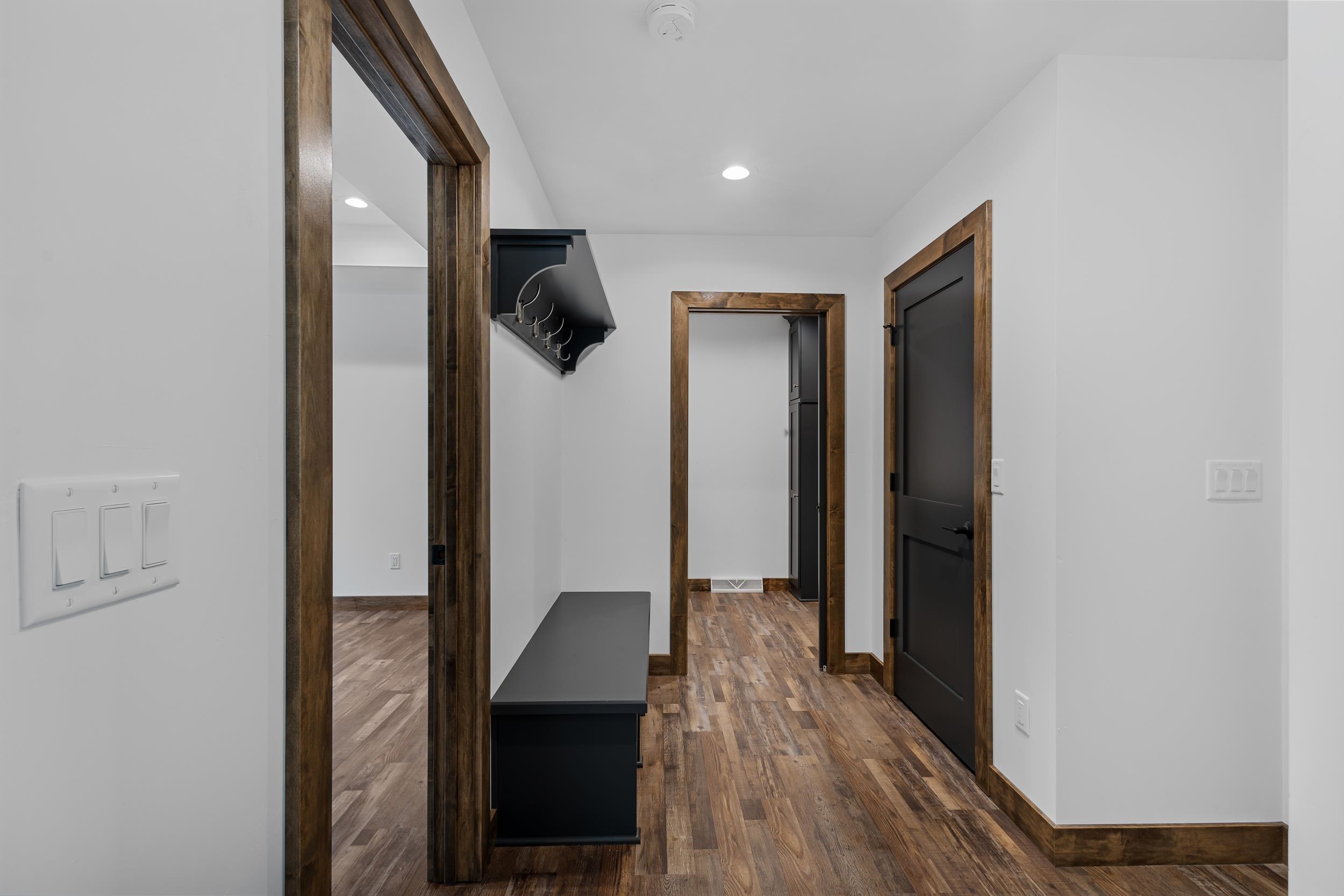


SOLD
3
Beds
2
Bath
1,650
Sq. Ft.
PHOTOS ARE SIMILAR TO WHAT COMPLETION OF HOME WILL LOOK LIKE. Step inside, you'll be greeted with a large open kitchen & living area w vaulted ceilings & gas FP. In the kitchen you will find custom-made cabinets, pull out garbage & recycle, pull out drawers & walk-in pantry w adjustable shelving offer plenty of storage! Primary bedroom offers a tray ceiling, large walk-in closet & en-suite bath. 2 other generously sized bedrooms offer lighted closets & ceiling fans. 1st floor laundry offers gas & electric hookups, cabinet & counter space & hanging rod. Basement is stubbed for a bath & includes an egress window, ready for your future plans.
- Total Sq Ft1650
- Above Grade Sq Ft1650
- Taxes387.6
- Year Built2024
- Exterior FinishVinyl
- Garage Size2
- ParkingAttached
- CountyBrown
- ZoningResidential
Inclusions:
Included is garage door remotes.
Exclusions:
Seller and Builders personal property, deck, patio, landscaping, grass seed etc.
- Exterior FinishVinyl
- Misc. InteriorGas Kitchen Island One Pantry Split Bedroom Vaulted Ceiling Walk-in Closet(s)
- TypeResidential
- HeatingCentral A/C
- WaterMunicipal/City
- SewerMunicipal Sewer
- BasementFull Stubbed for Bath
| Room type | Dimensions | Level |
|---|---|---|
| Bedroom 1 | 14x12 | Main |
| Bedroom 2 | 12x11 | Main |
| Bedroom 3 | 11x11 | Main |
| Kitchen | 22x16 | Main |
| Living Or Great Room | 18x15 | Main |
| Other Room | 8x6 | Main |
- New Construction1
- For Sale or RentFor Sale
Contact Agency
Similar Properties
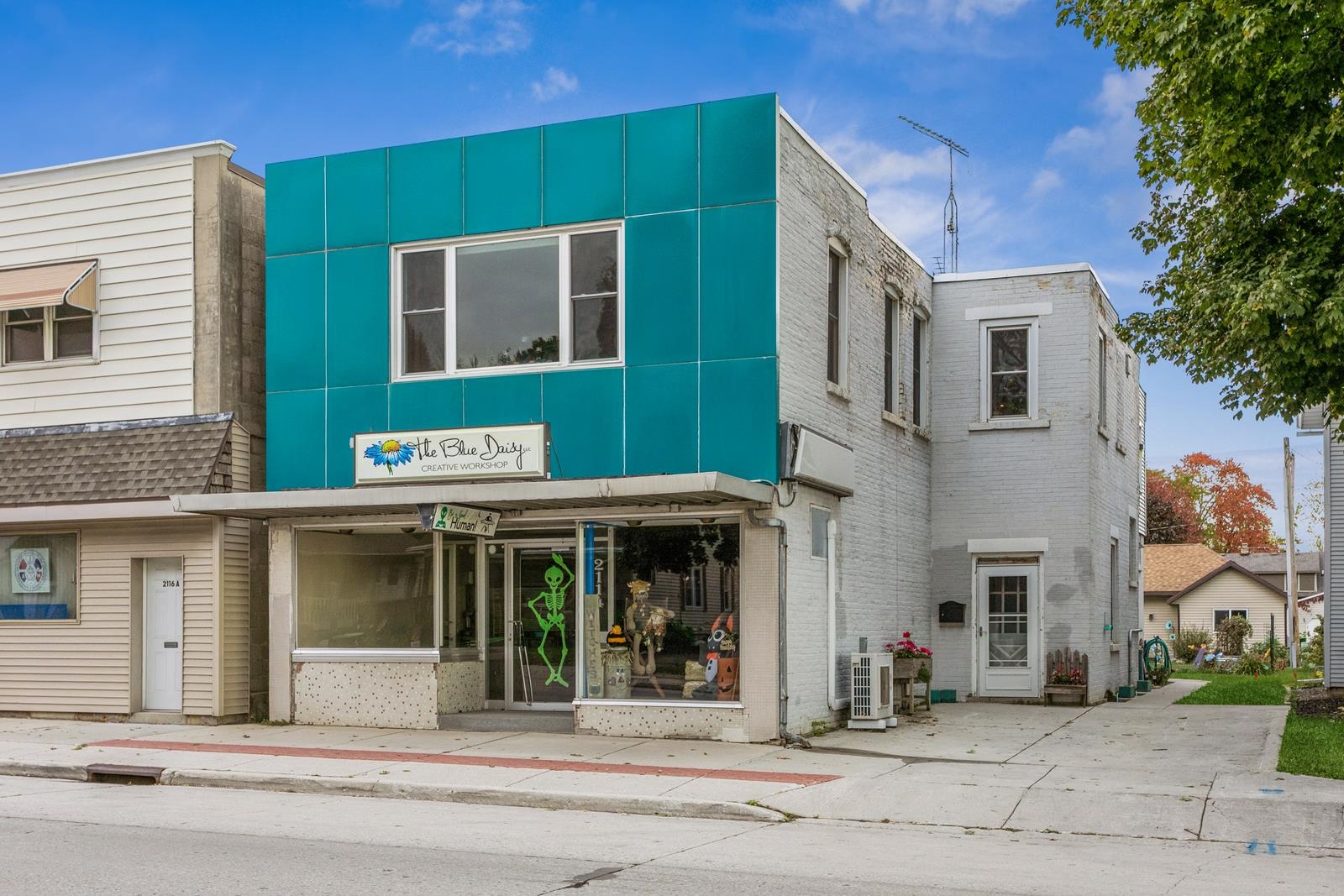
NEW HOLSTEIN, WI, 53061
Adashun Jones, Inc.
Provided by: Coldwell Banker Real Estate Group
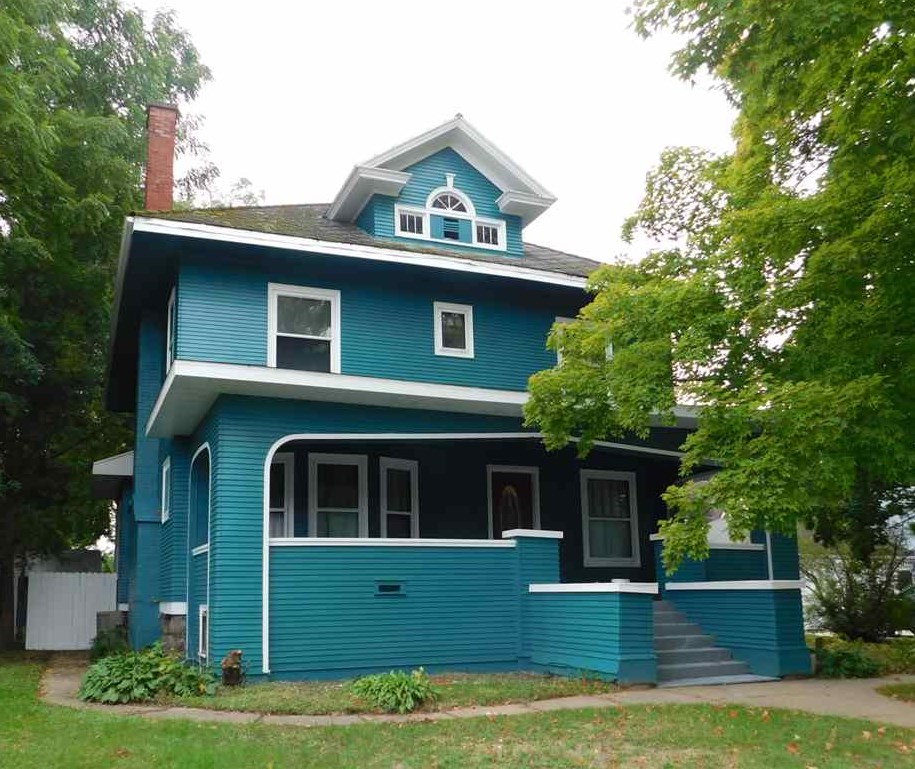
SHAWANO, WI, 54166-2334
Adashun Jones, Inc.
Provided by: RE/MAX North Winds Realty, LLC
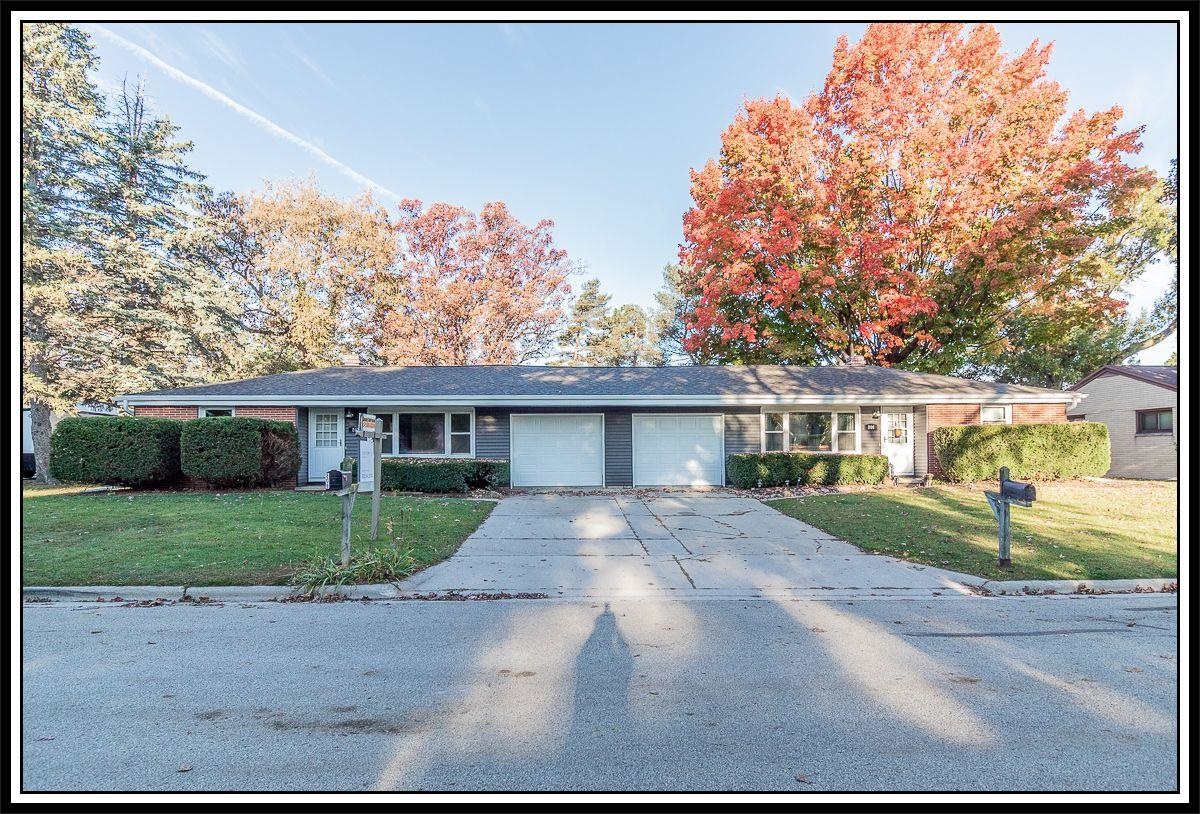
GREEN BAY, WI, 54304-2130
Adashun Jones, Inc.
Provided by: Century 21 Ace Realty
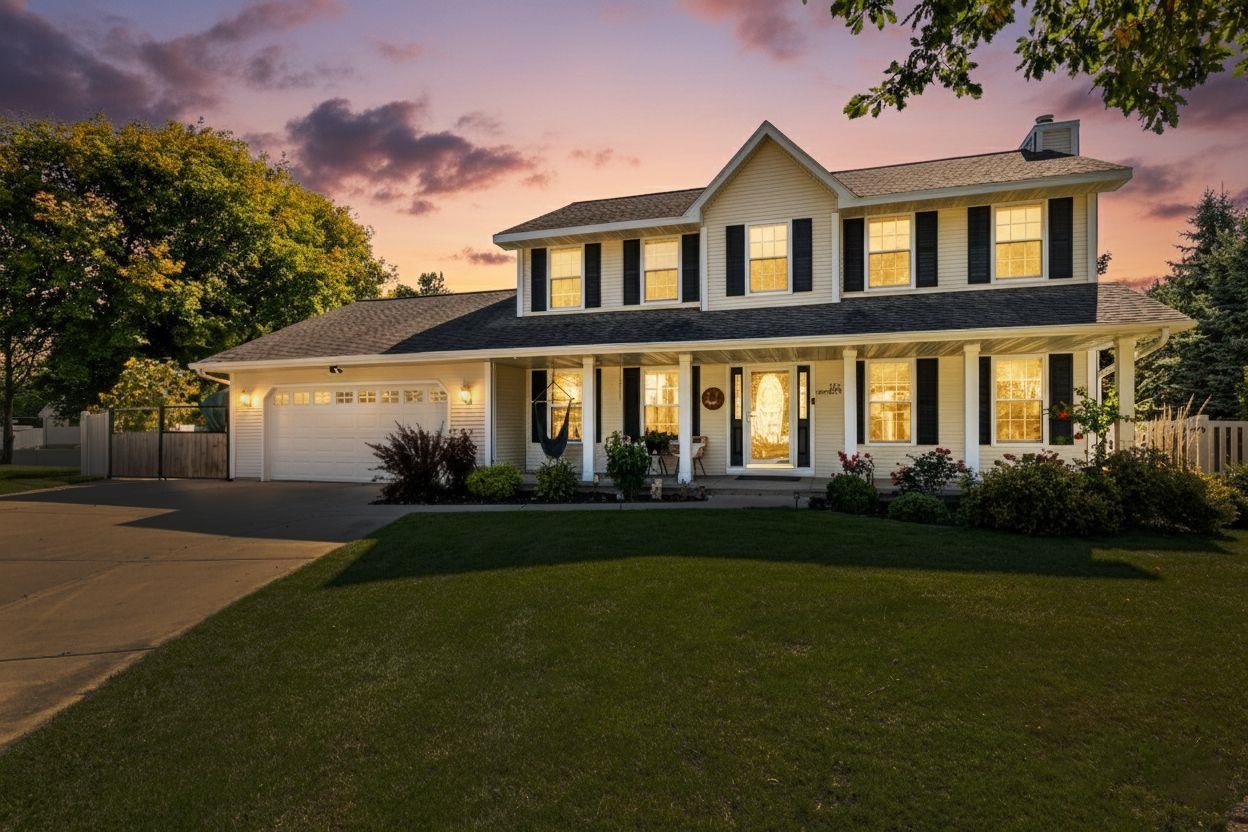
GREEN BAY, WI, 54302
Adashun Jones, Inc.
Provided by: RE/MAX 24/7 Real Estate, LLC
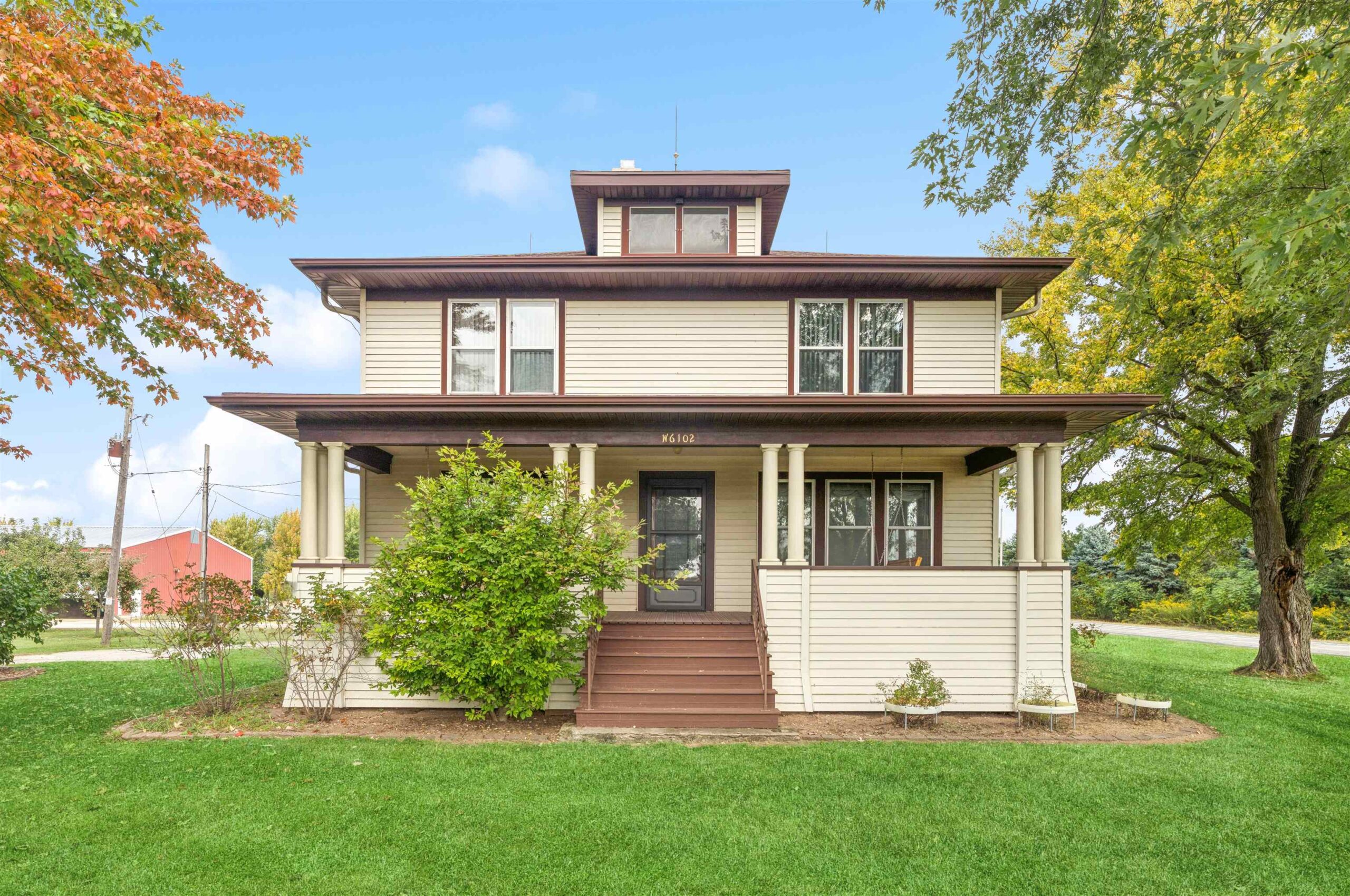
APPLETON, WI, 54915
Adashun Jones, Inc.
Provided by: Coldwell Banker Real Estate Group
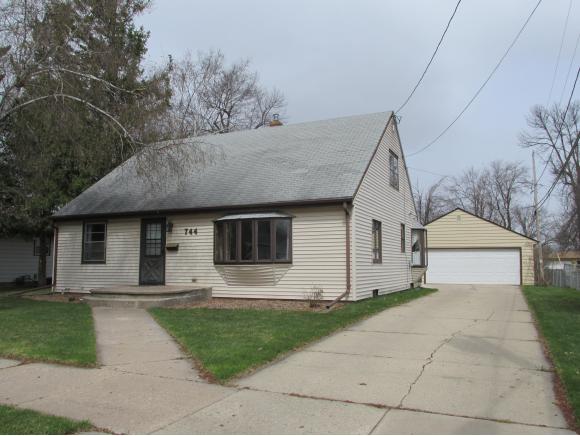
APPLETON, WI, 54915
Adashun Jones, Inc.
Provided by: Coldwell Banker Real Estate Group
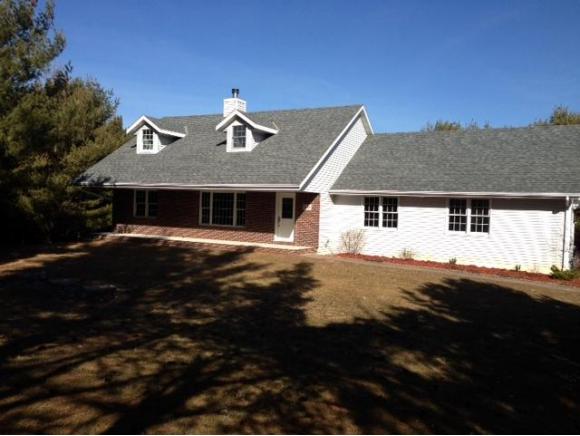
GREEN BAY, WI, 54313
Adashun Jones, Inc.
Provided by: Coldwell Banker Real Estate Group
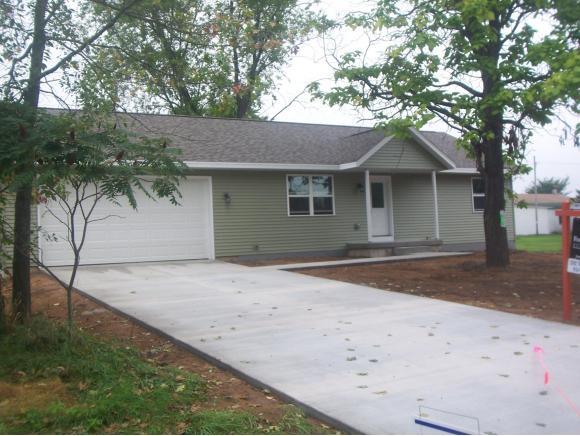
COLOMA, WI, 54930-9699
Adashun Jones, Inc.
Provided by: First Weber, Inc.
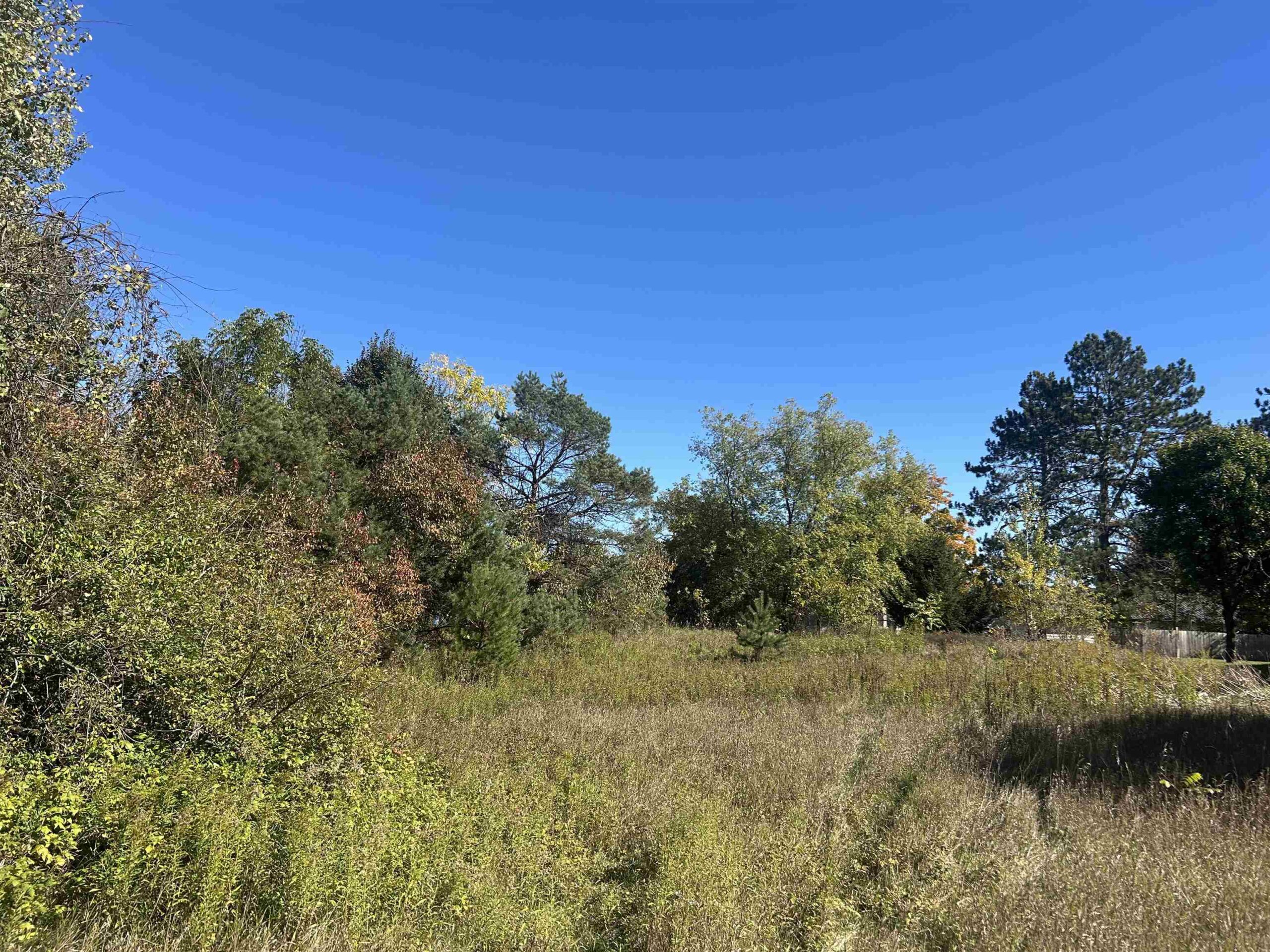
GRESHAM, WI, 54128
Adashun Jones, Inc.
Provided by: Coldwell Banker Real Estate Group
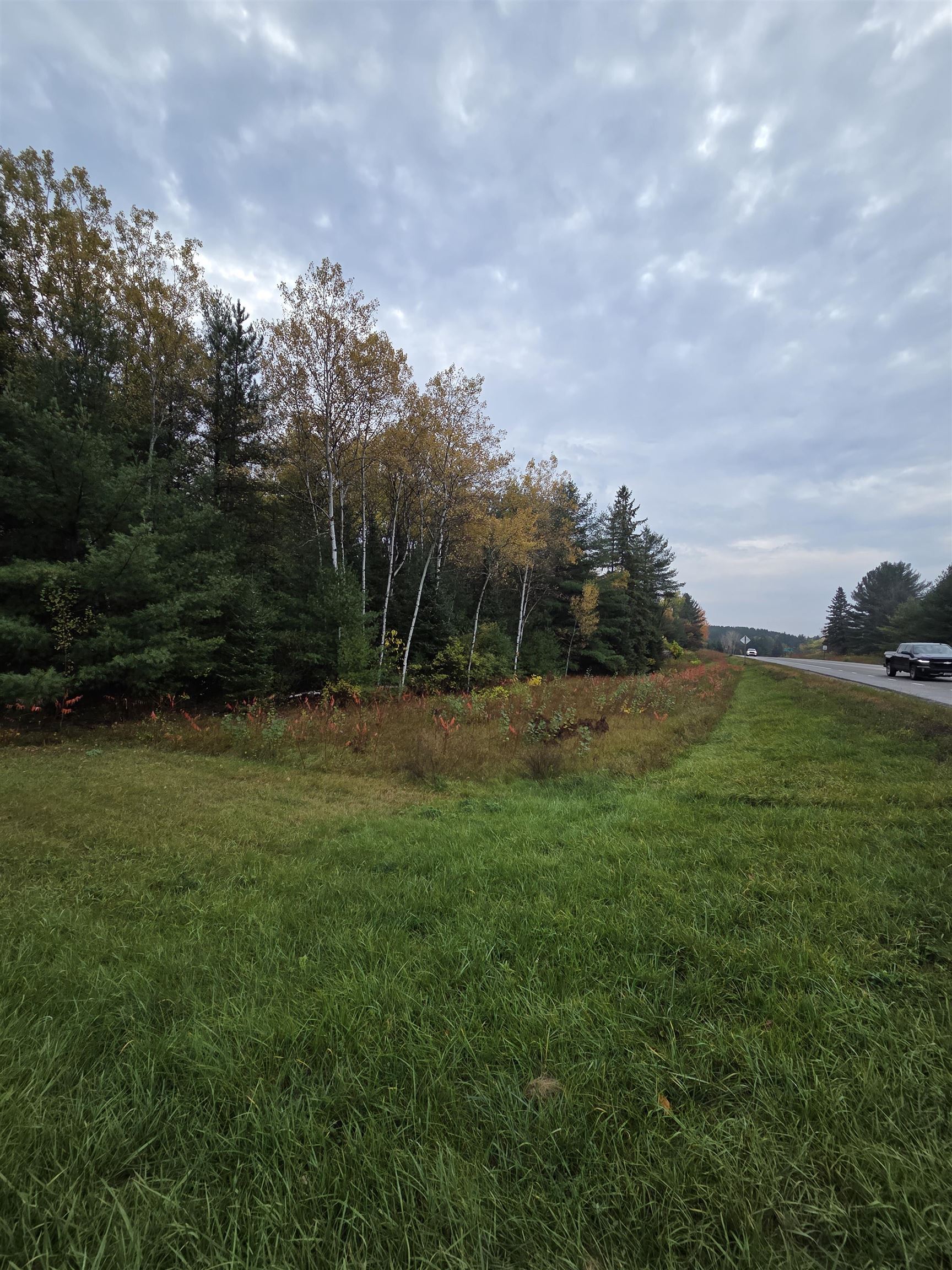
AMBERG, WI, 54102
Adashun Jones, Inc.
Provided by: Bigwoods Realty, Inc.











