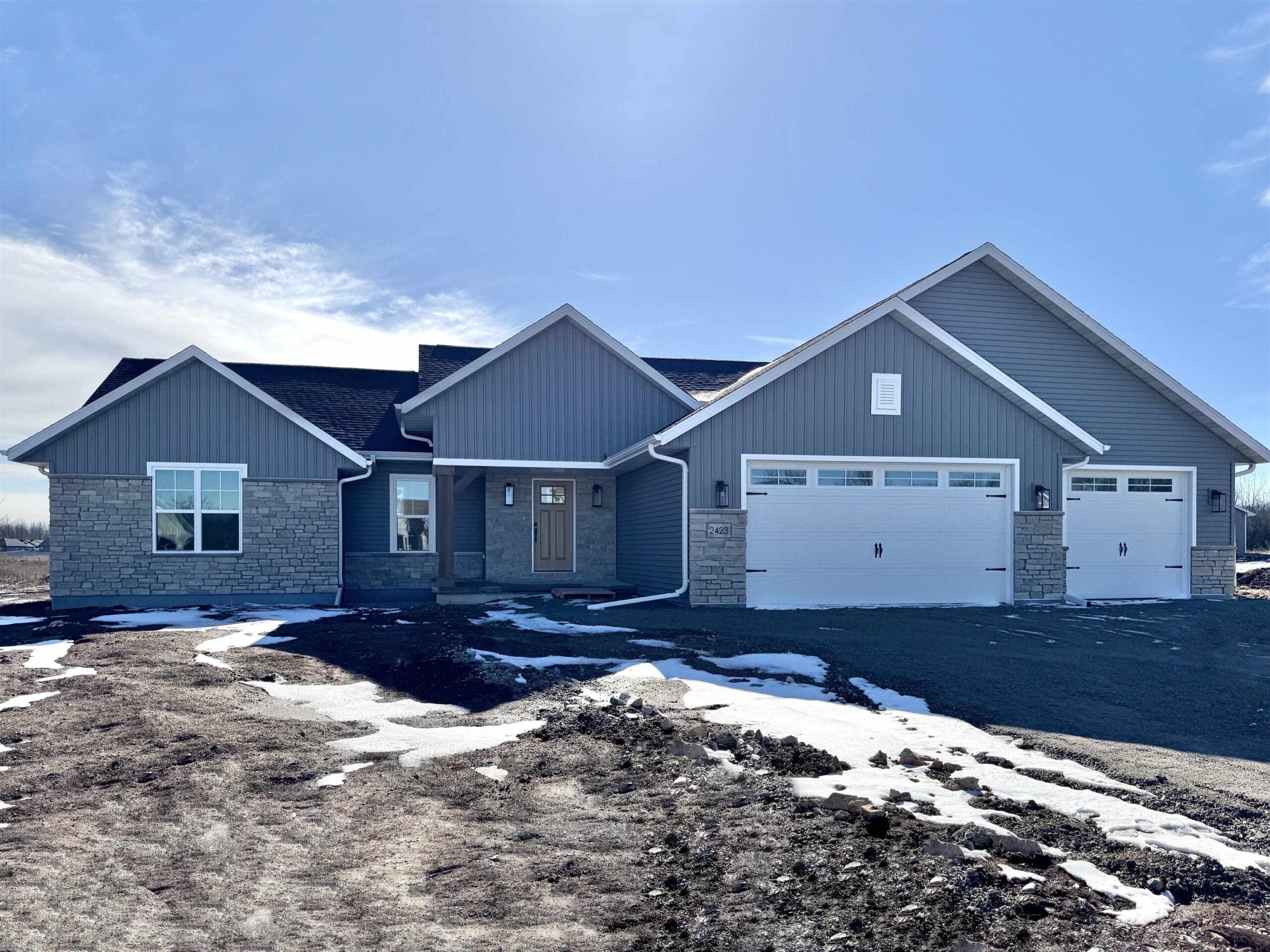
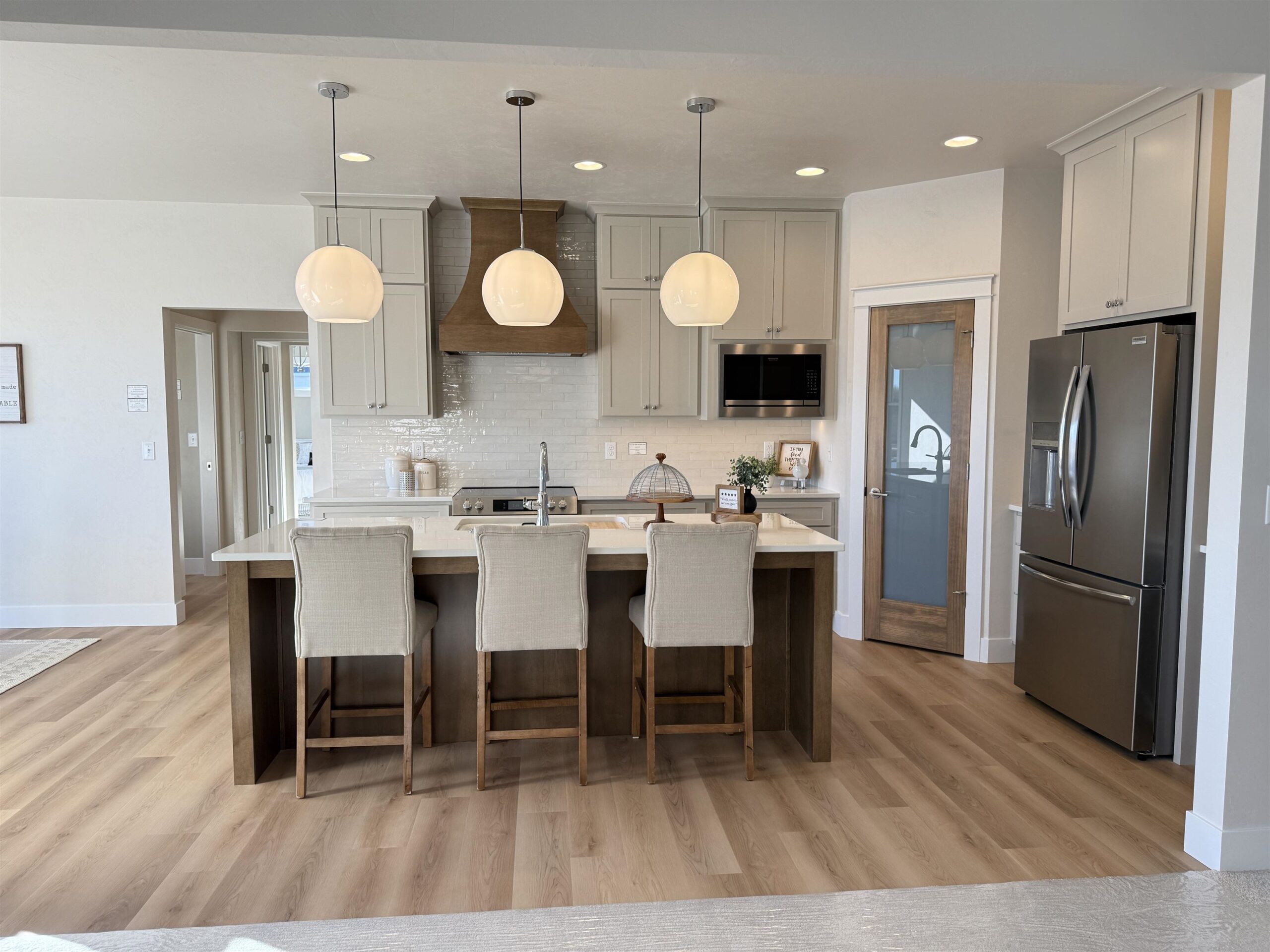
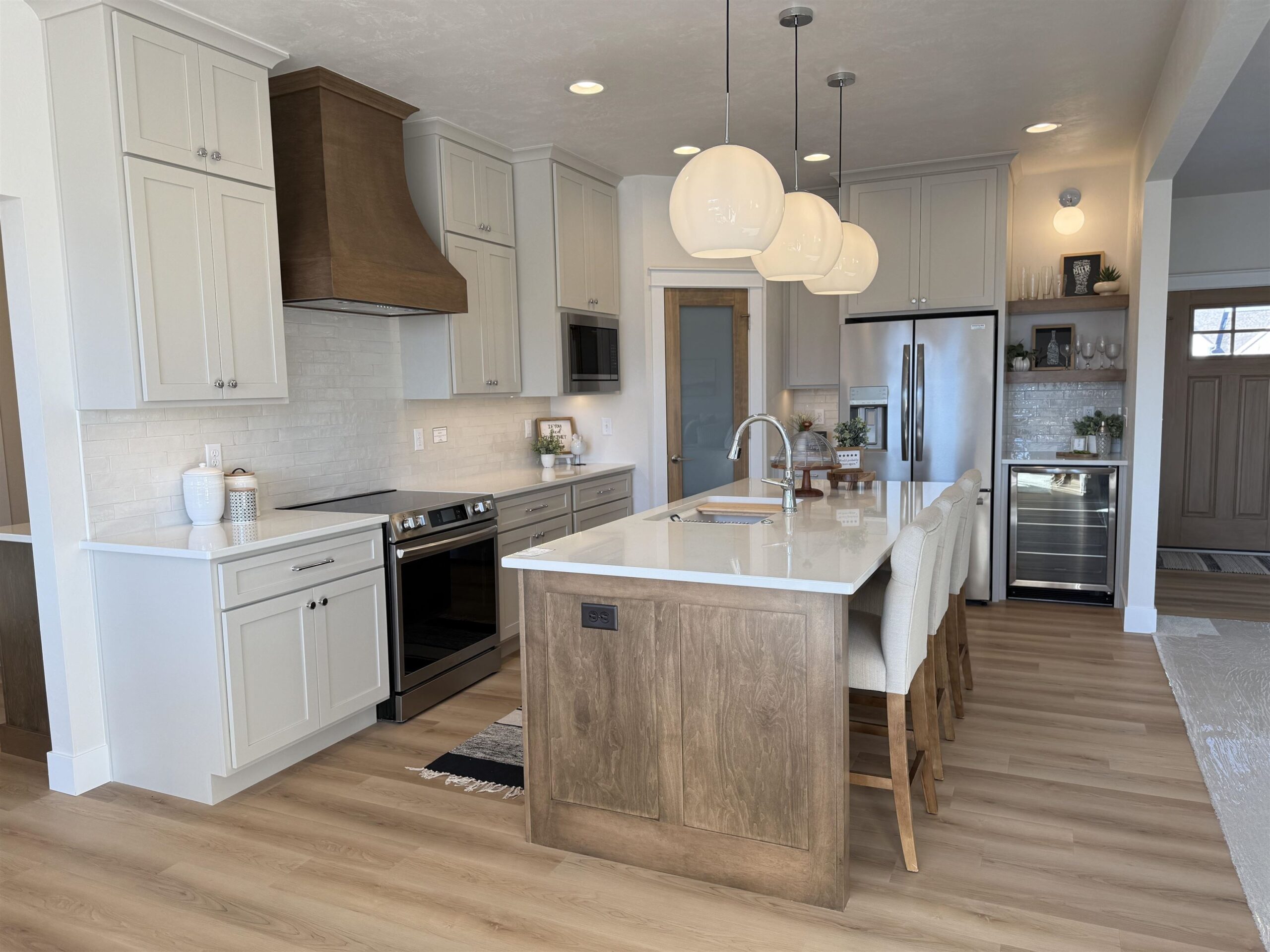
3
Beds
3
Bath
2,402
Sq. Ft.
This beautifully designed home features 3 bedrooms, 2.5 bathrooms, and a 3-car garage. The open-concept living area includes a cozy fireplace and flows seamlessly into the kitchen and dining room, which is filled with natural light from large windows. The primary suite offers a walk-in closet and a double-sink vanity. Additional spaces include a small study and a lower-level rec room. Ideal for both relaxation and entertaining, this home combines comfort and style in every corner.
- Total Sq Ft2402
- Above Grade Sq Ft2000
- Below Grade Sq Ft402
- Taxes62.52
- Year Built2024
- Exterior FinishStone Vinyl
- Garage Size3
- ParkingAttached Basement Access Opener Included
- CountyBrown
- ZoningResidential
Inclusions:
Kitchen Appliances
- Exterior FinishStone Vinyl
- Misc. InteriorAt Least 1 Bathtub Cable Available Gas Hi-Speed Internet Availbl Kitchen Island One Pantry Some Smart Home Features Split Bedroom Walk-in Closet(s) Walk-in Shower Wood/Simulated Wood Fl
- TypeResidential
- HeatingCentral A/C Forced Air
- WaterMunicipal/City
- SewerMunicipal Sewer
- BasementFinished Contiguous Full Stubbed for Bath Sump Pump
- StyleRanch
| Room type | Dimensions | Level |
|---|---|---|
| Bedroom 1 | 13x14 | Main |
| Bedroom 2 | 11x11 | Main |
| Bedroom 3 | 12x11 | Main |
| Kitchen | 11x15 | Main |
| Living Or Great Room | 18x20 | Main |
| Dining Room | 11x13 | Main |
| Other Room | 6x11 | Main |
| Other Room 2 | 6x8 | Main |
| Other Room 3 | 22x16 | Lower |
- For Sale or RentFor Sale
- SubdivisionMystic Creek
Contact Agency
Similar Properties
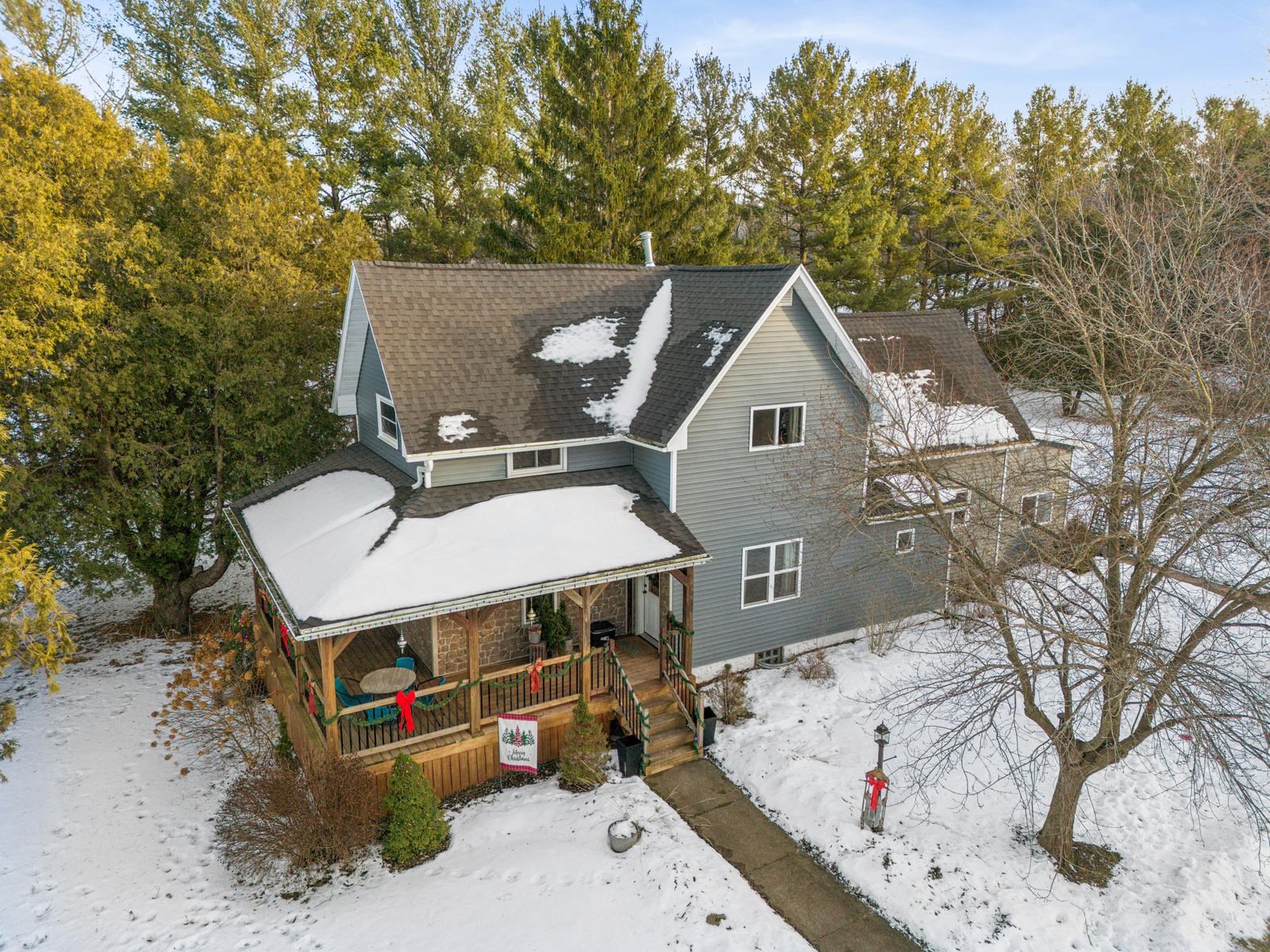
NEW LONDON, WI, 54961
Adashun Jones, Inc.
Provided by: Coldwell Banker Real Estate Group
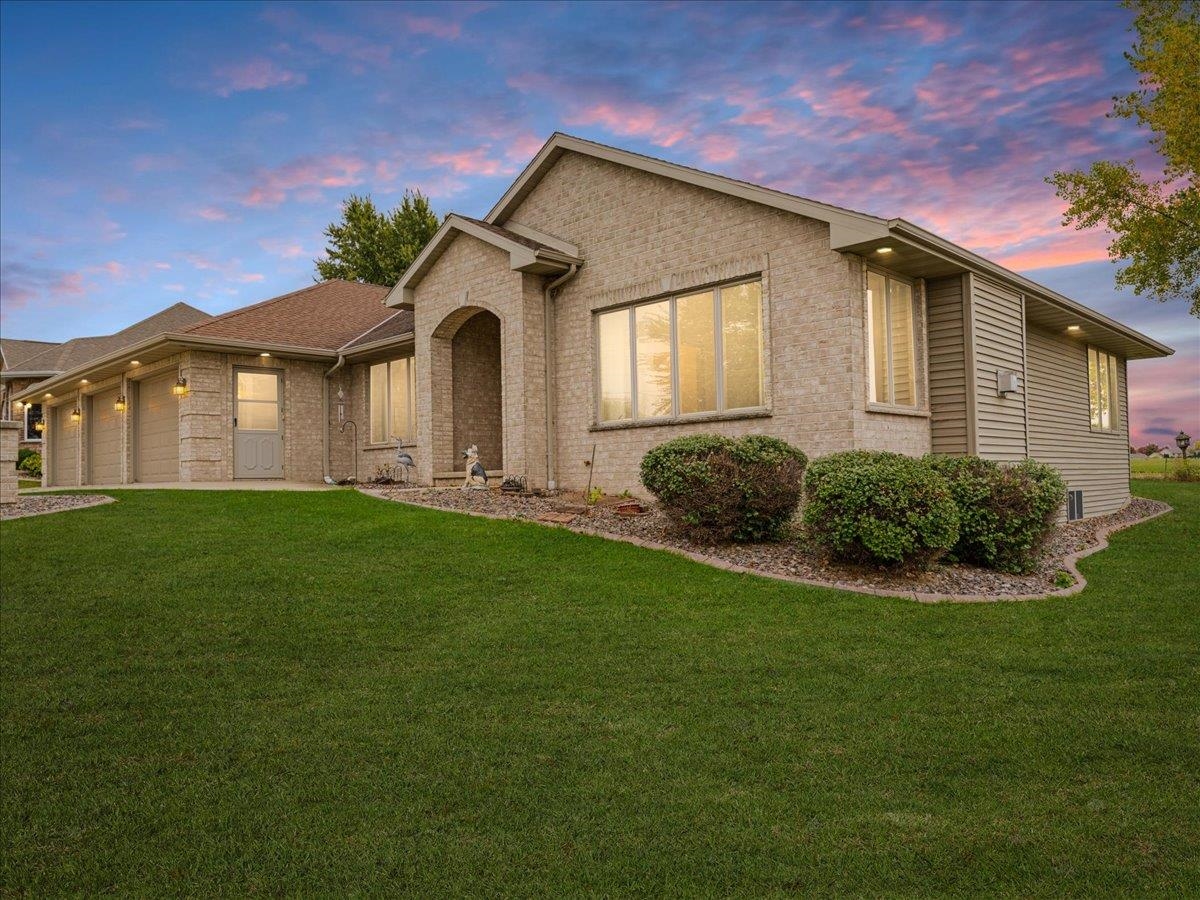
GREEN BAY, WI, 54311-9117
Adashun Jones, Inc.
Provided by: Town & Country Real Estate
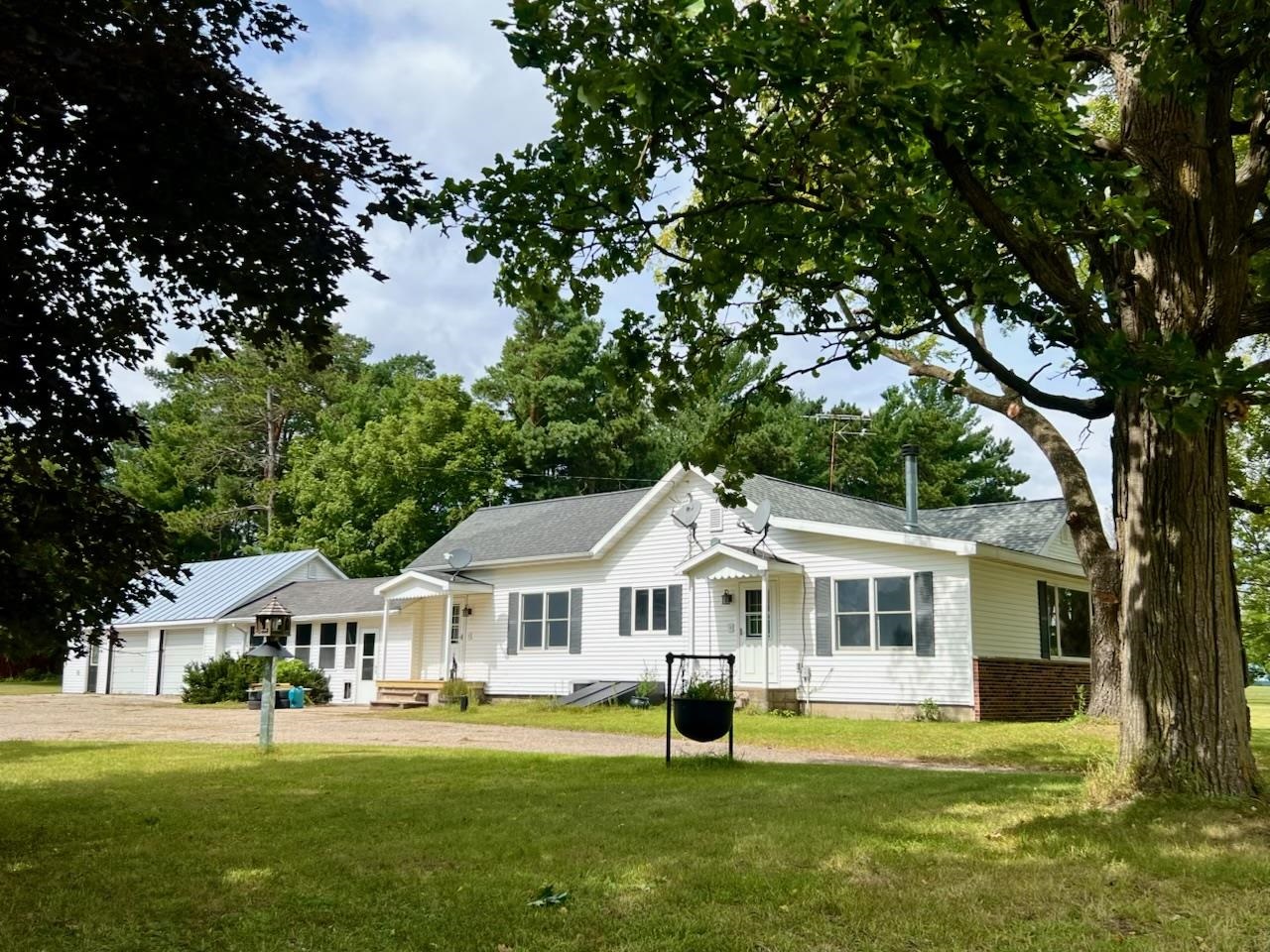
WAUPACA, WI, 54981
Adashun Jones, Inc.
Provided by: Shambeau & Grenlie Real Estate, LLC
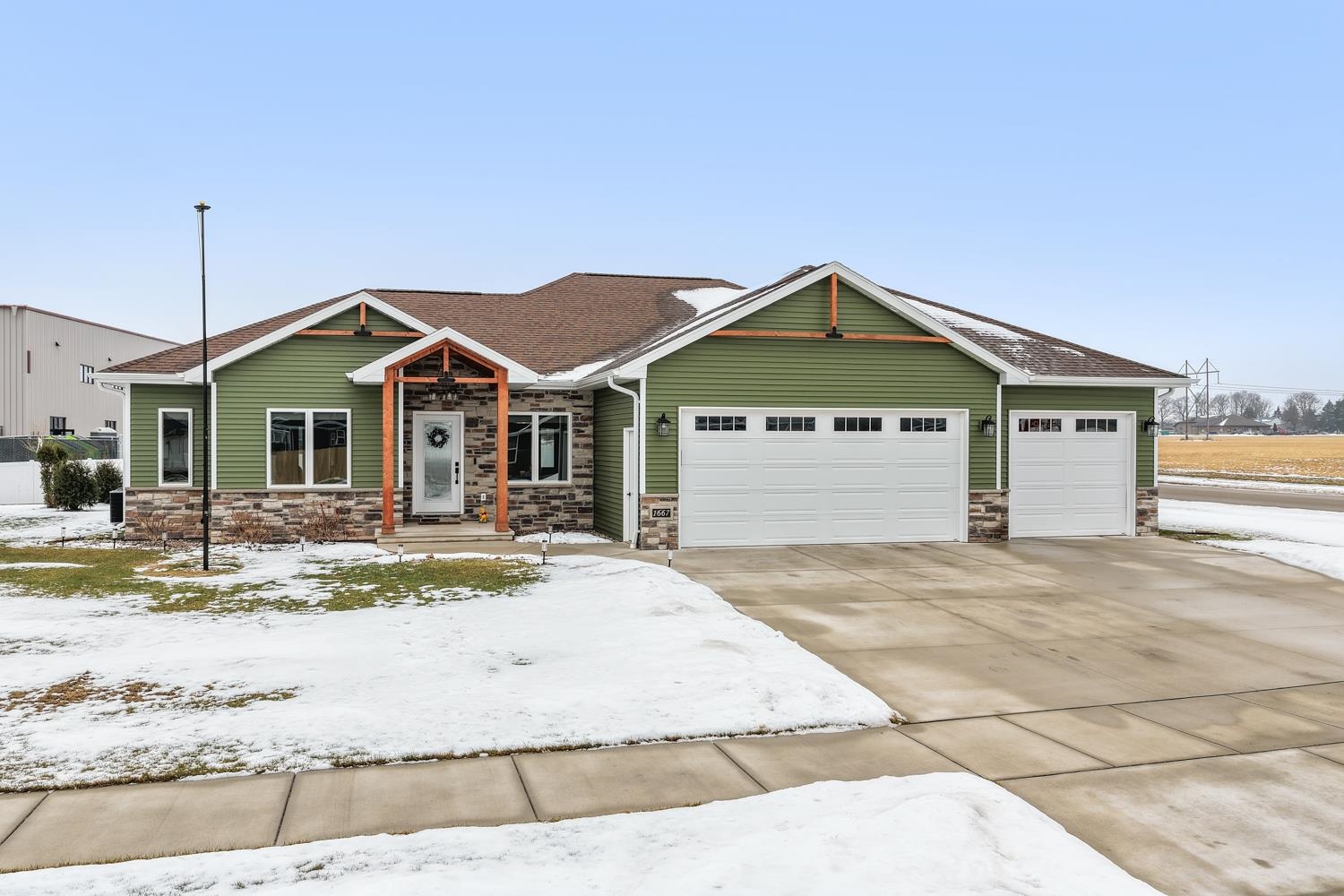
DE PERE, WI, 54115-9174
Adashun Jones, Inc.
Provided by: Dallaire Realty
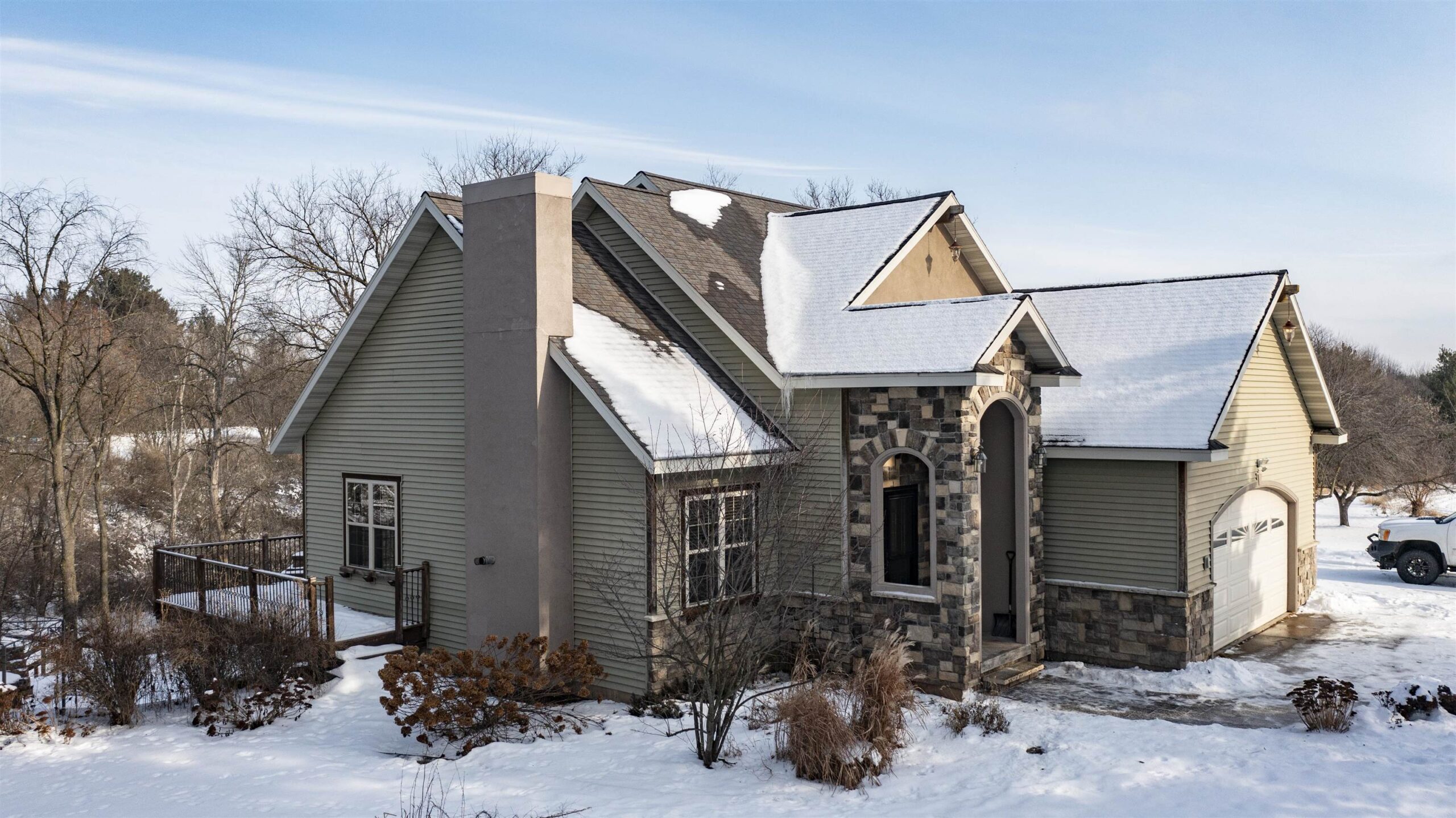
MANAWA, WI, 54949
Adashun Jones, Inc.
Provided by: RE/MAX Lyons Real Estate
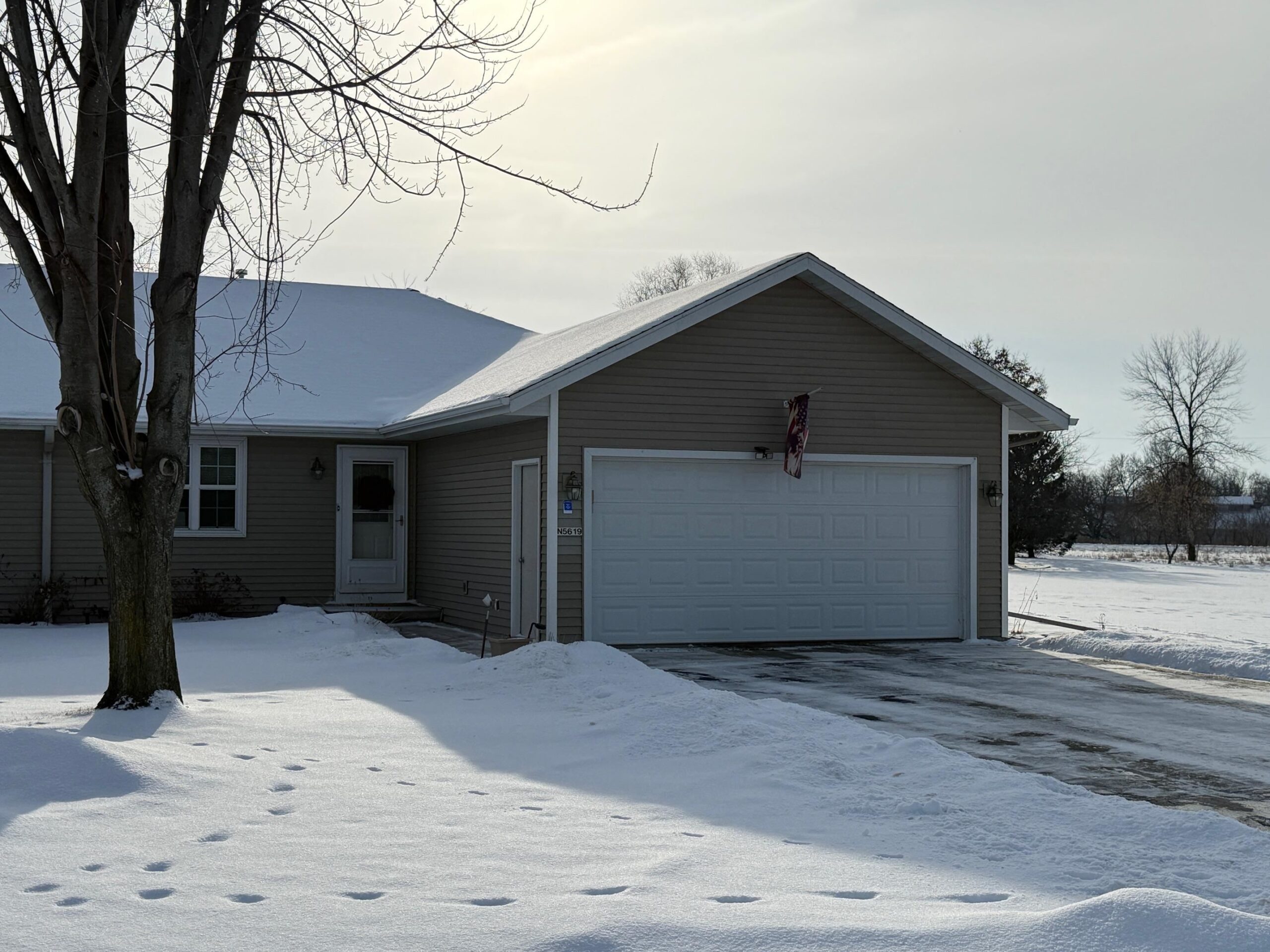
SHAWANO, WI, 54166
Adashun Jones, Inc.
Provided by: EXIT Elite Realty
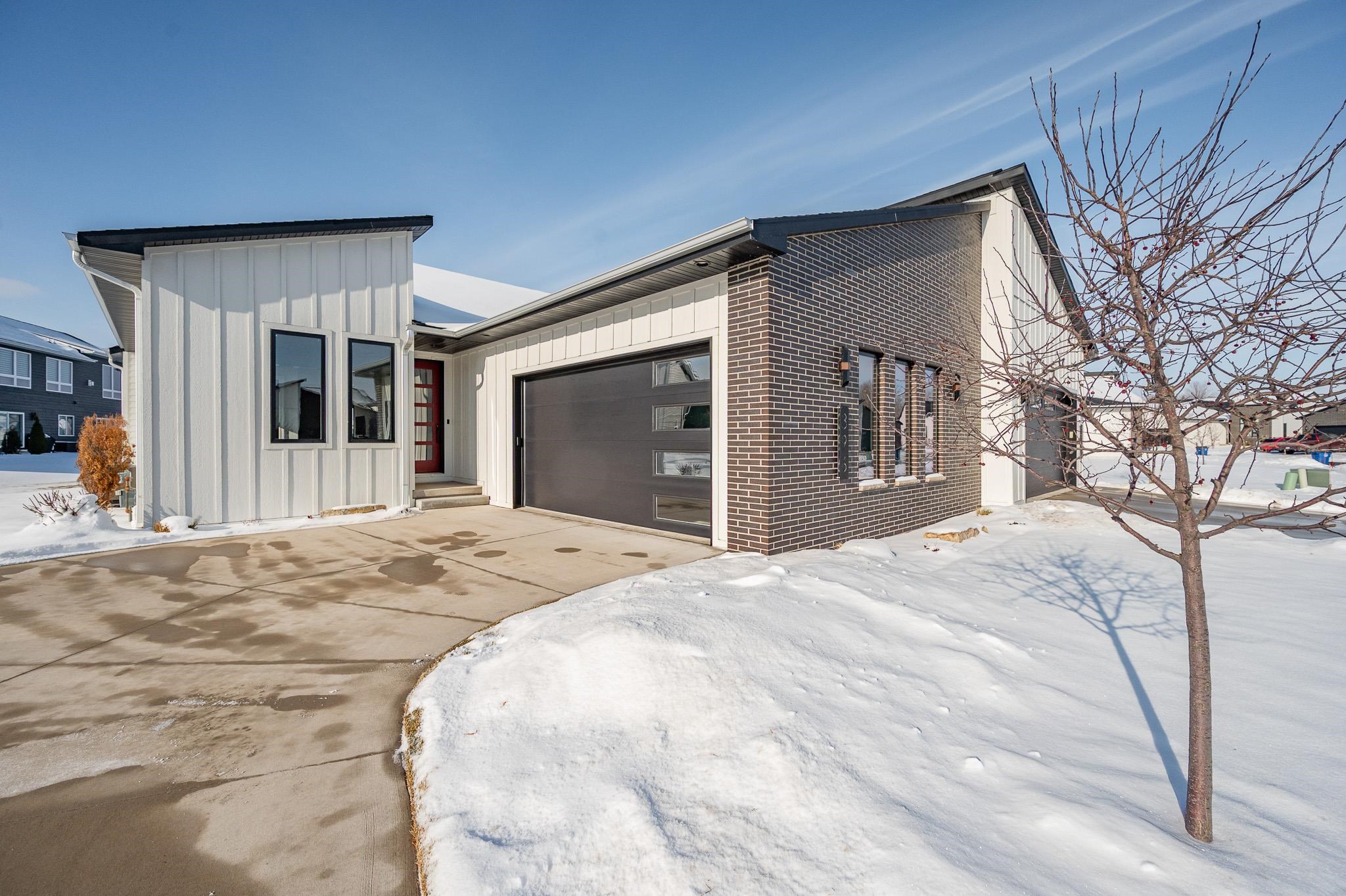
GREEN BAY, WI, 54304
Adashun Jones, Inc.
Provided by: NextHome Select Realty
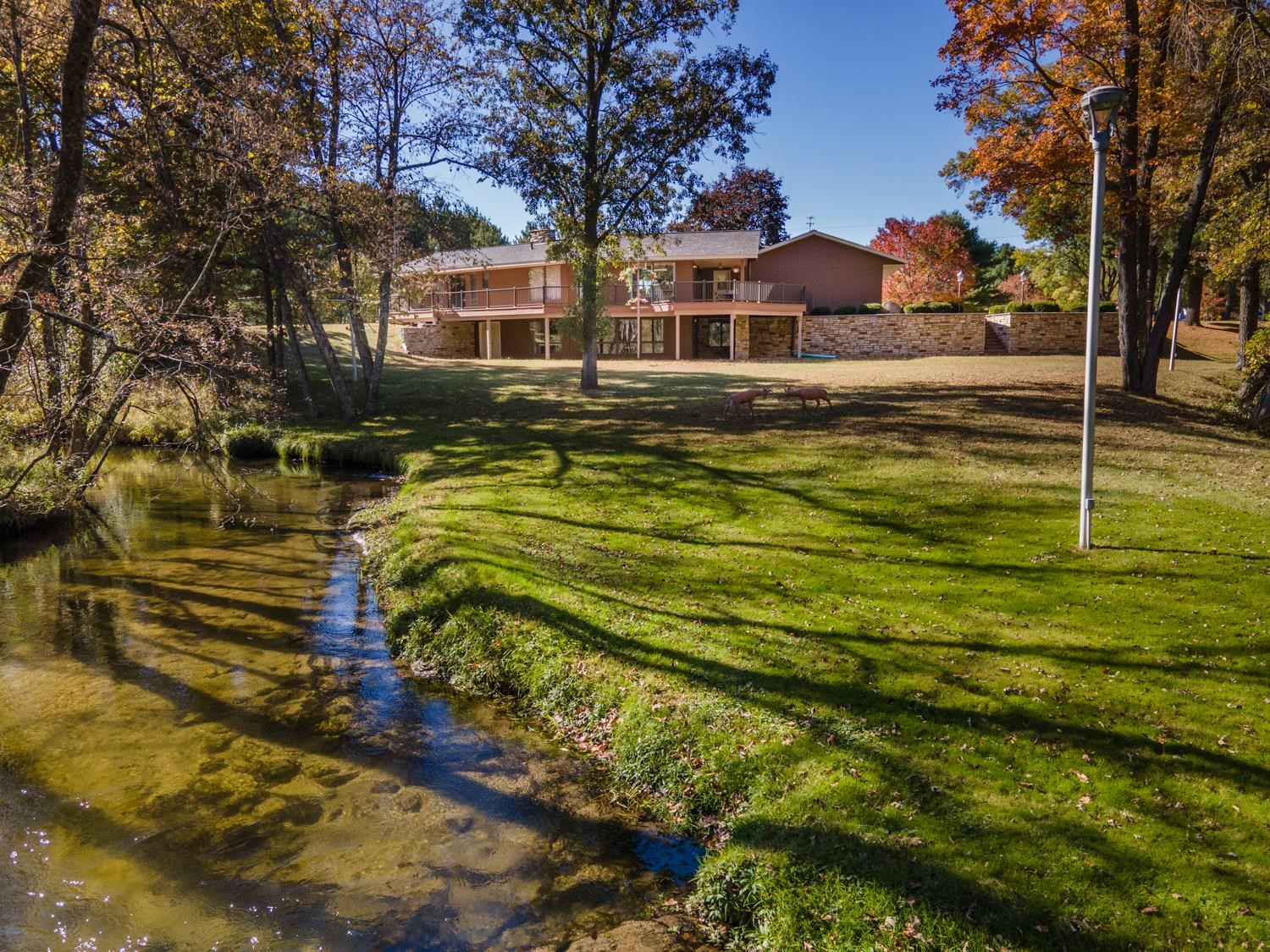
WAUTOMA, WI, 54982
Adashun Jones, Inc.
Provided by: Gaatz Real Estate
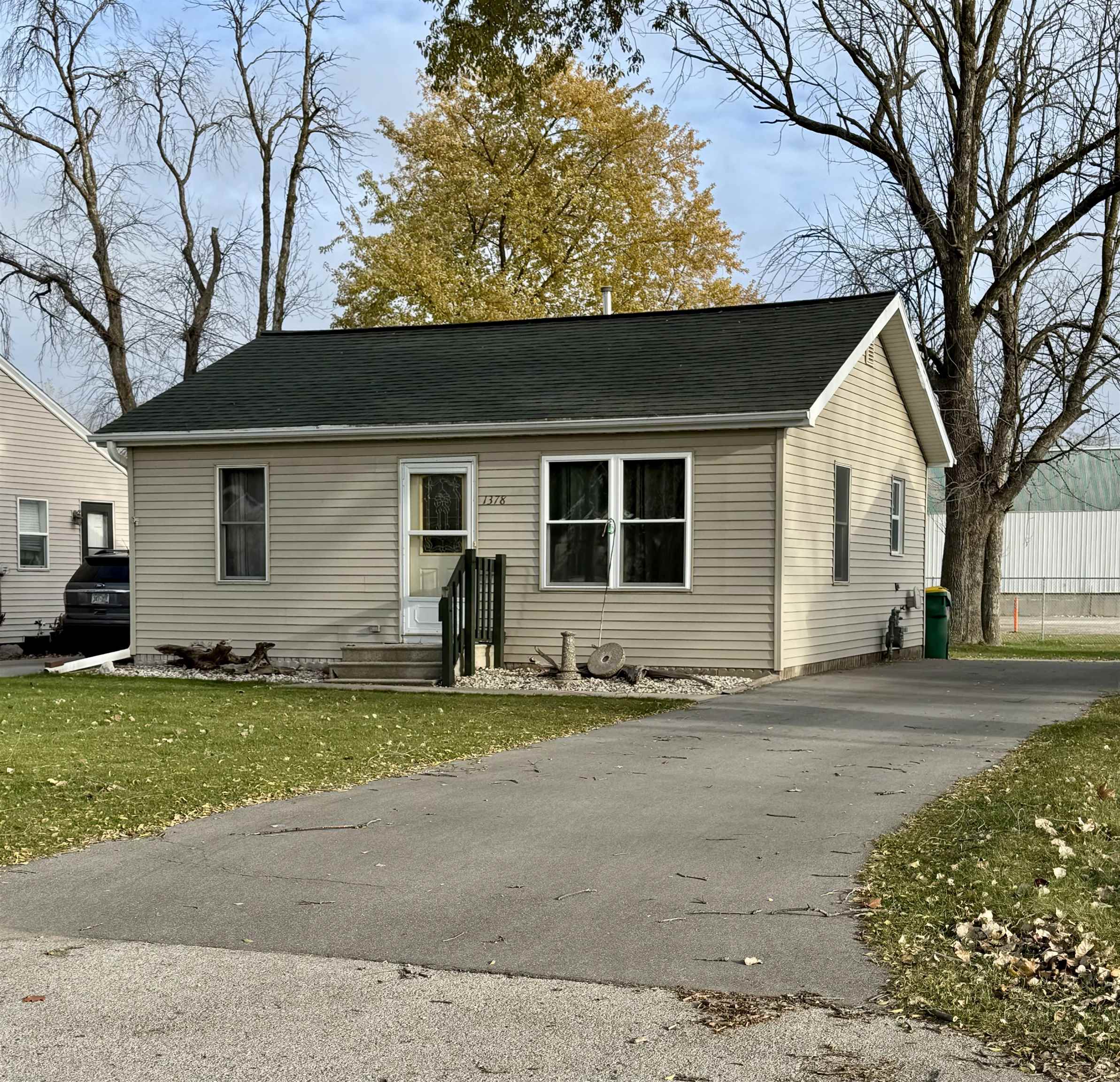
GREEN BAY, WI, 54303
Adashun Jones, Inc.
Provided by: Keller Williams Fox Cities
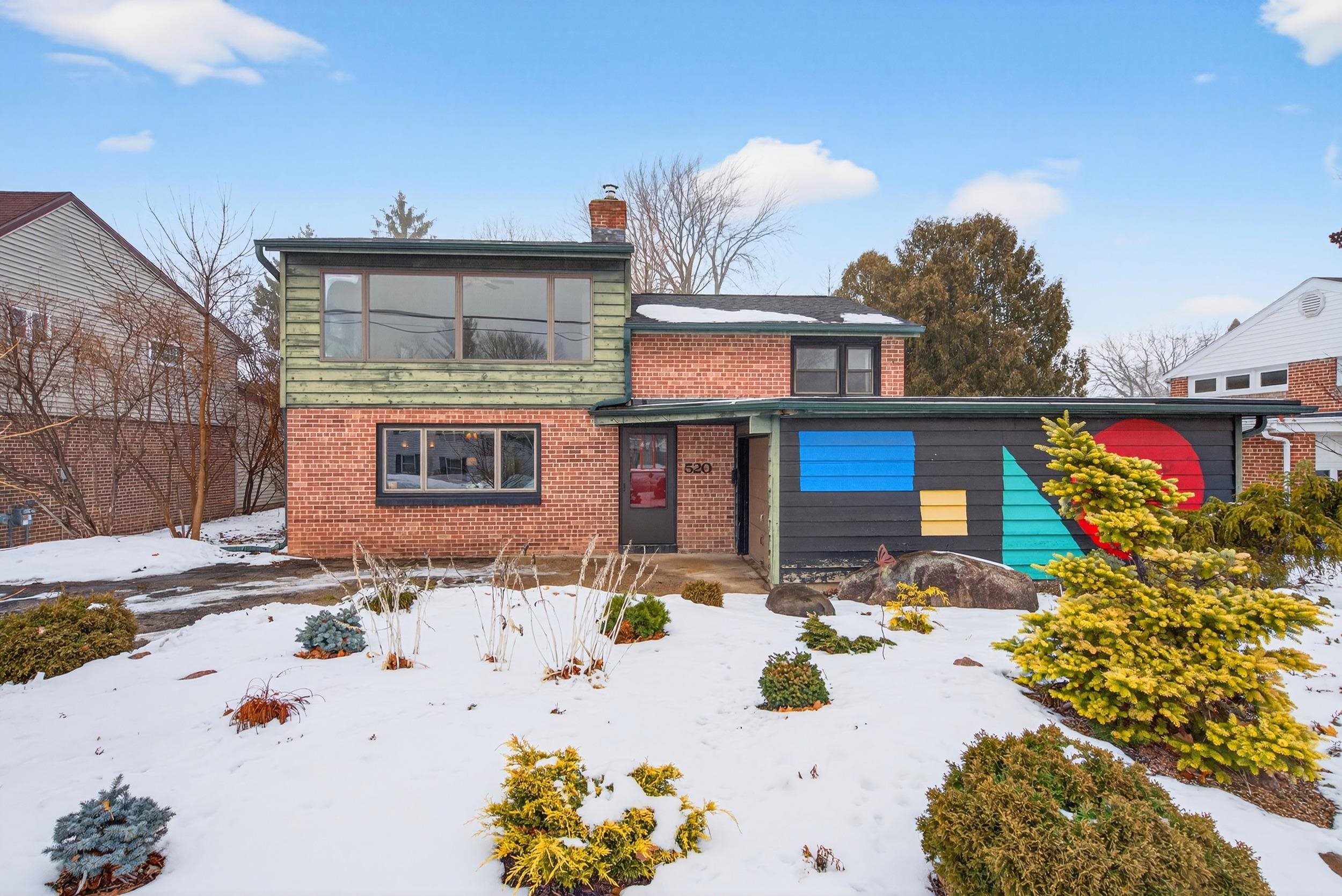
NEENAH, WI, 54956
Adashun Jones, Inc.
Provided by: Coldwell Banker Real Estate Group





















