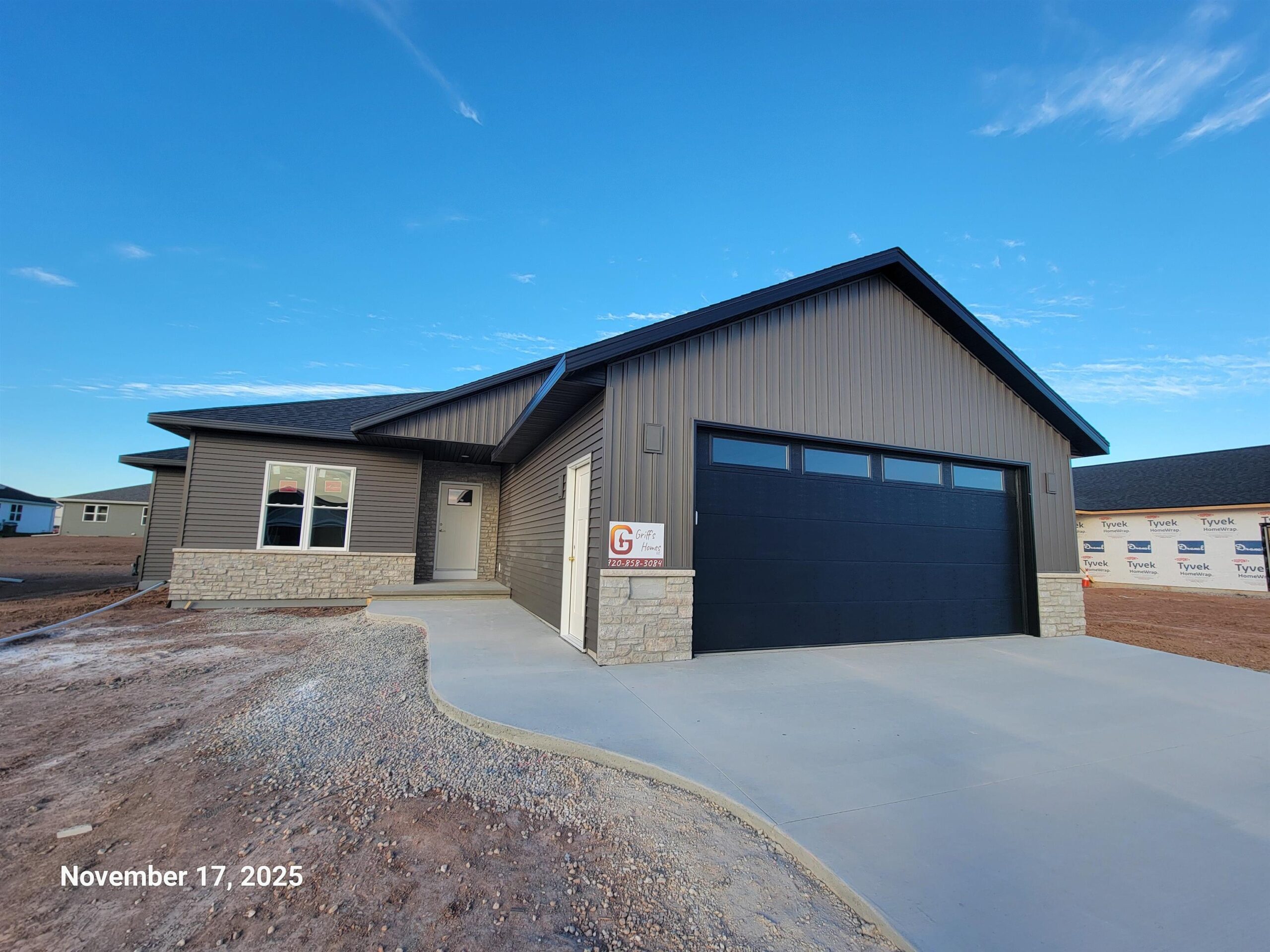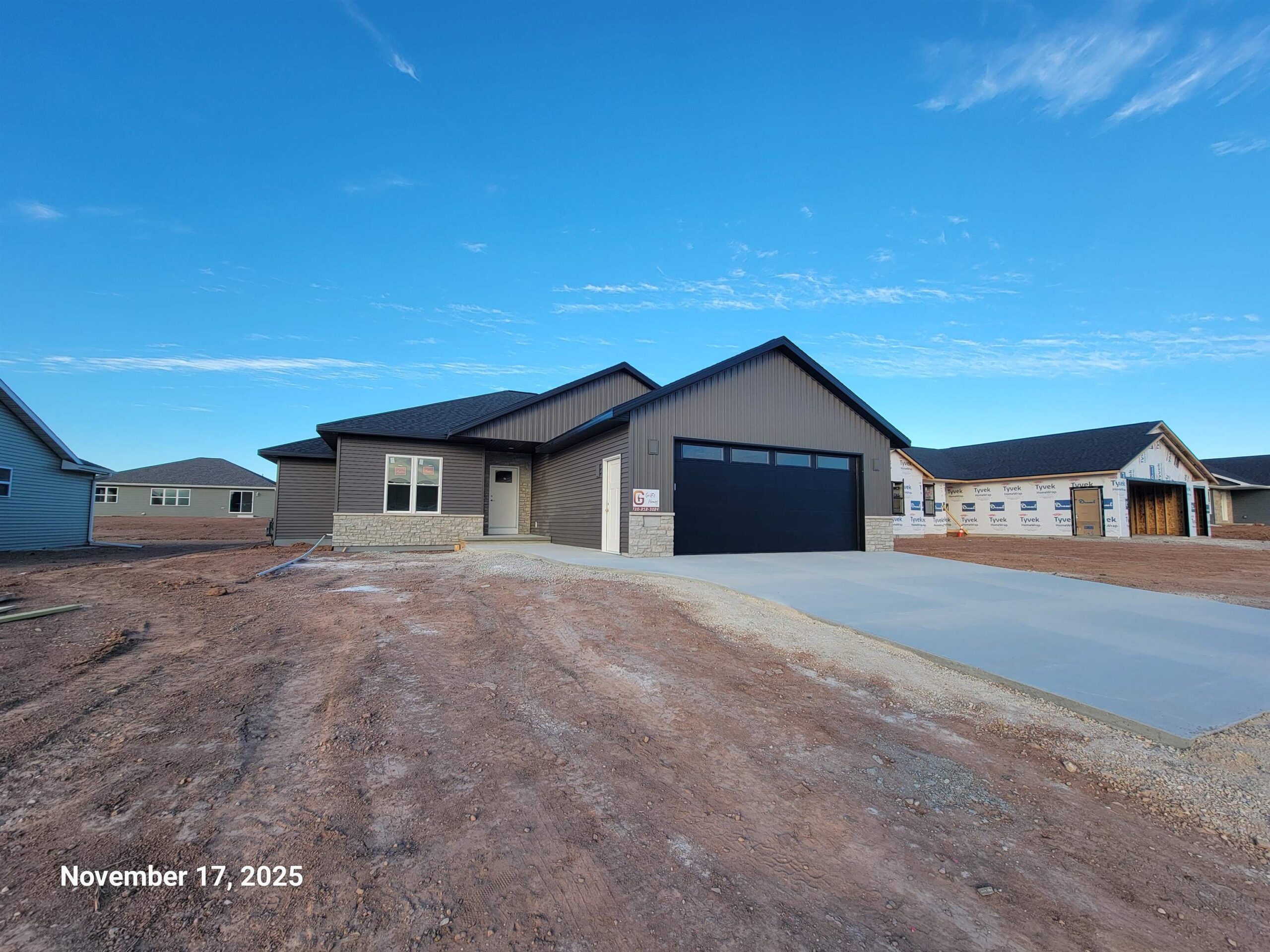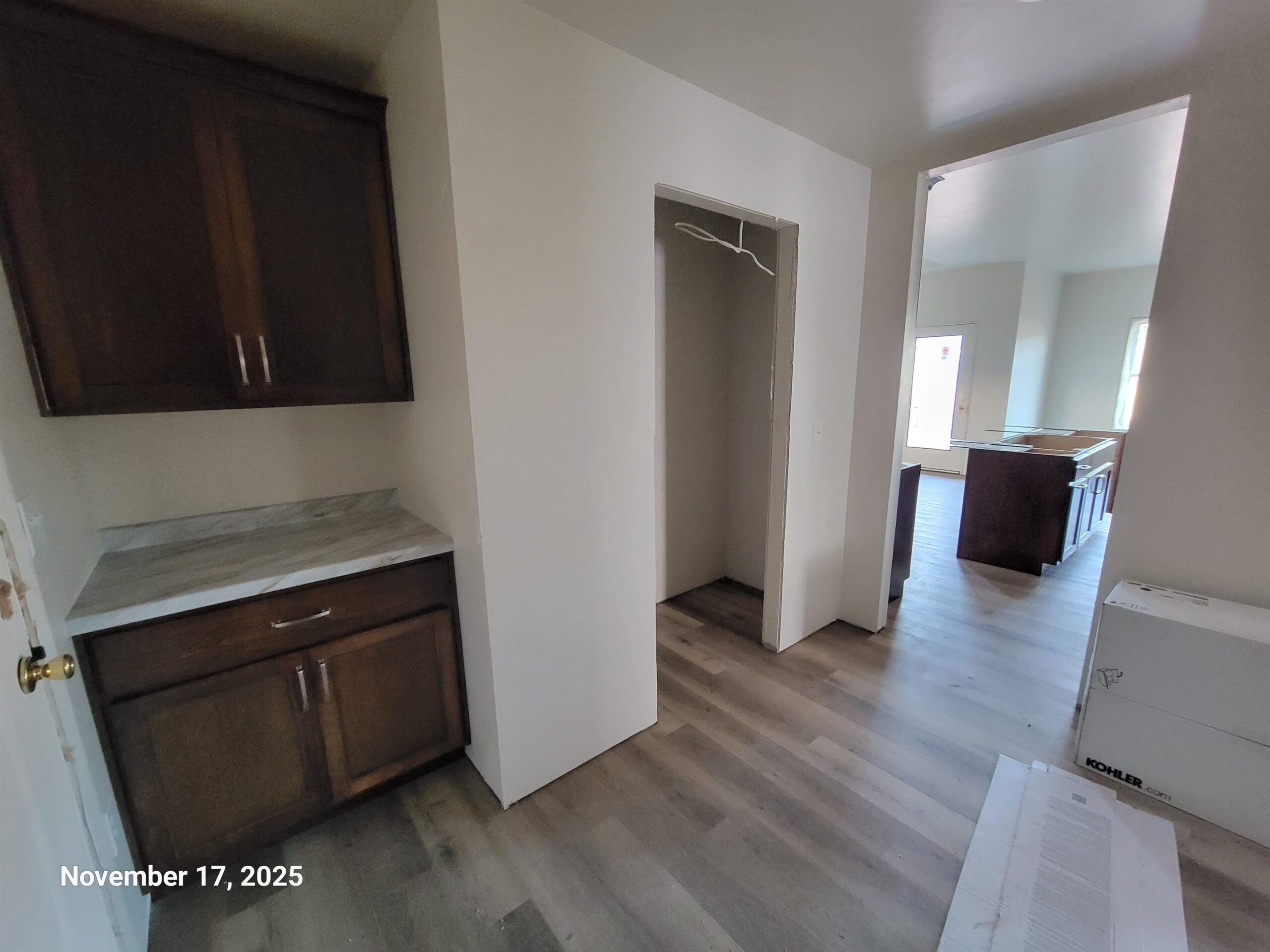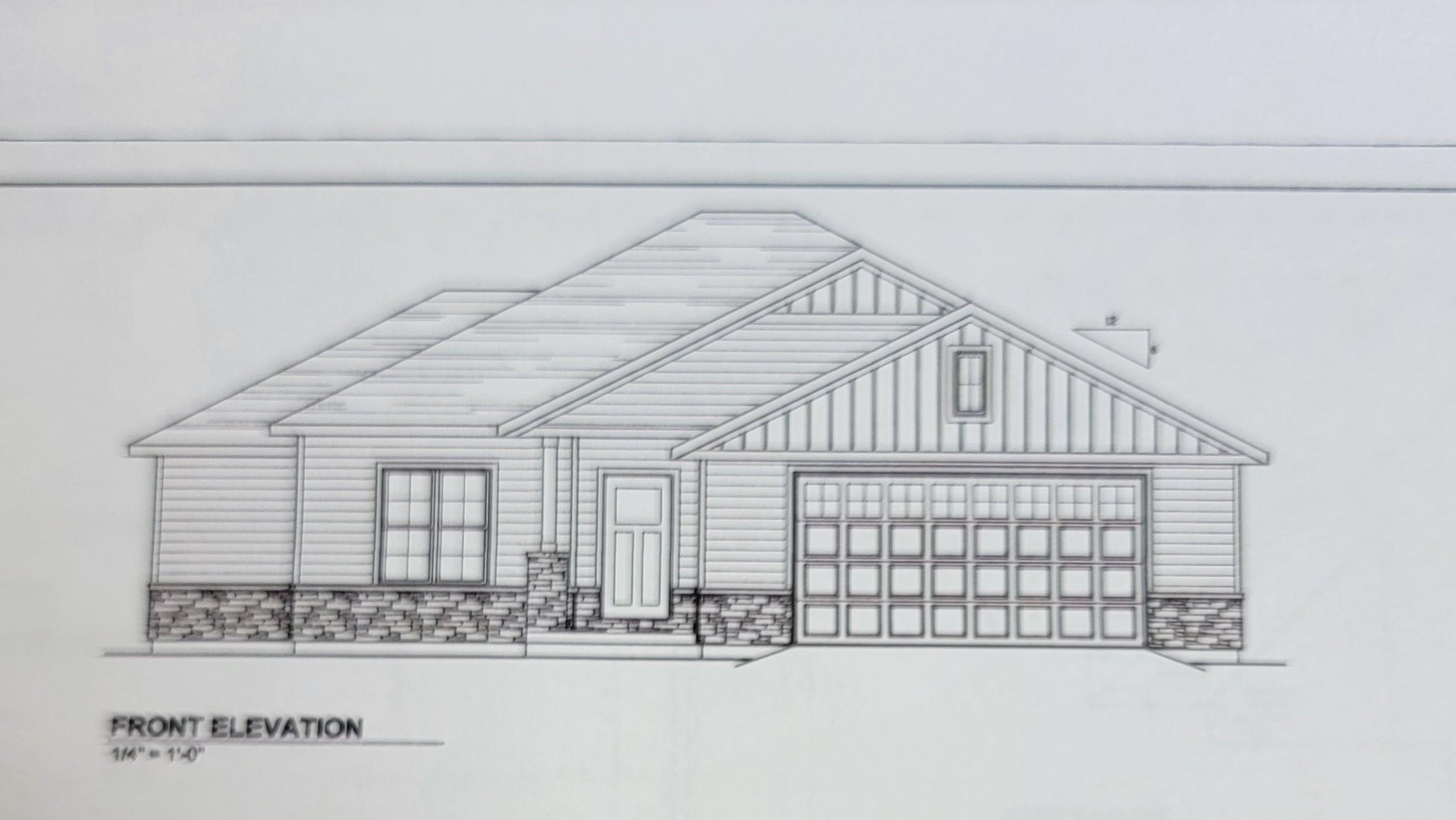


3
Beds
2
Bath
1,572
Sq. Ft.
The contractor completed upgrades with stone and vertical siding. This split ranch features an open-concept design, creating a spacious flow throughout the kitchen, dinette, and great room—ideal for entertaining. The Owner’s Suite is privately located on its own side of the home, offering beautiful windows, a walk-in closet, and a luxurious private bath with dual sinks and a walk-in shower. This home also includes two additional private bedrooms, one with a walk-in closet and a view of the backyard, while the other bedroom boasts larger windows to let in more natural light. The lower level is equipped with an egress window and is plumbed for a future bathroom. The garage is insulated, drywalled, and fully finished for added convenience. The backyard features a covered porch, the perfect
- Total Sq Ft1572
- Above Grade Sq Ft1572
- Year Built2025
- Exterior FinishStone Vinyl Siding
- Garage Size2
- ParkingAttached
- CountyOutagamie
- ZoningResidential
- Exterior FinishStone Vinyl Siding
- Misc. InteriorNone
- TypeResidential Single Family Residence
- HeatingForced Air
- CoolingCentral Air
- WaterPublic
- SewerPublic Sewer
- BasementFull Stubbed for Bath
| Room type | Dimensions | Level |
|---|---|---|
| Bedroom 1 | 16x12 | Main |
| Bedroom 2 | 11x11 | Main |
| Bedroom 3 | 12x13 | Main |
| Kitchen | 13x13 | Main |
| Living Room | 21x18 | Main |
| Dining Room | 11x13 | Main |
- New Construction1
- For Sale or RentFor Sale
Contact Agency
Similar Properties

KAUKAUNA, WI, 54130
Adashun Jones, Inc.
Provided by: Coaction Real Estate, LLC
Mount Horeb, WI, 53572
Adashun Jones, Inc.
Provided by: Madcityhomes.Com
Middleton, WI, 53562
Adashun Jones, Inc.
Provided by: Madcityhomes.Com
Baraboo, WI, 53913
Adashun Jones, Inc.
Provided by: Bunbury & Assoc, REALTORS
Janesville, WI, 53545
Adashun Jones, Inc.
Provided by: Century 21 Affiliated
West Point, WI, 53555
Adashun Jones, Inc.
Provided by: J. Wheeler Group, LLC
Summit, WI, 53968
Adashun Jones, Inc.
Provided by: Gavin Brothers Auctioneers LLC

HOBART, WI, 54155
Adashun Jones, Inc.
Provided by: EXP Realty LLC
Vienna, WI, 53597
Adashun Jones, Inc.
Provided by: RE/MAX Preferred
Albion, WI, 53534
Adashun Jones, Inc.
Provided by: Best Realty of Edgerton

