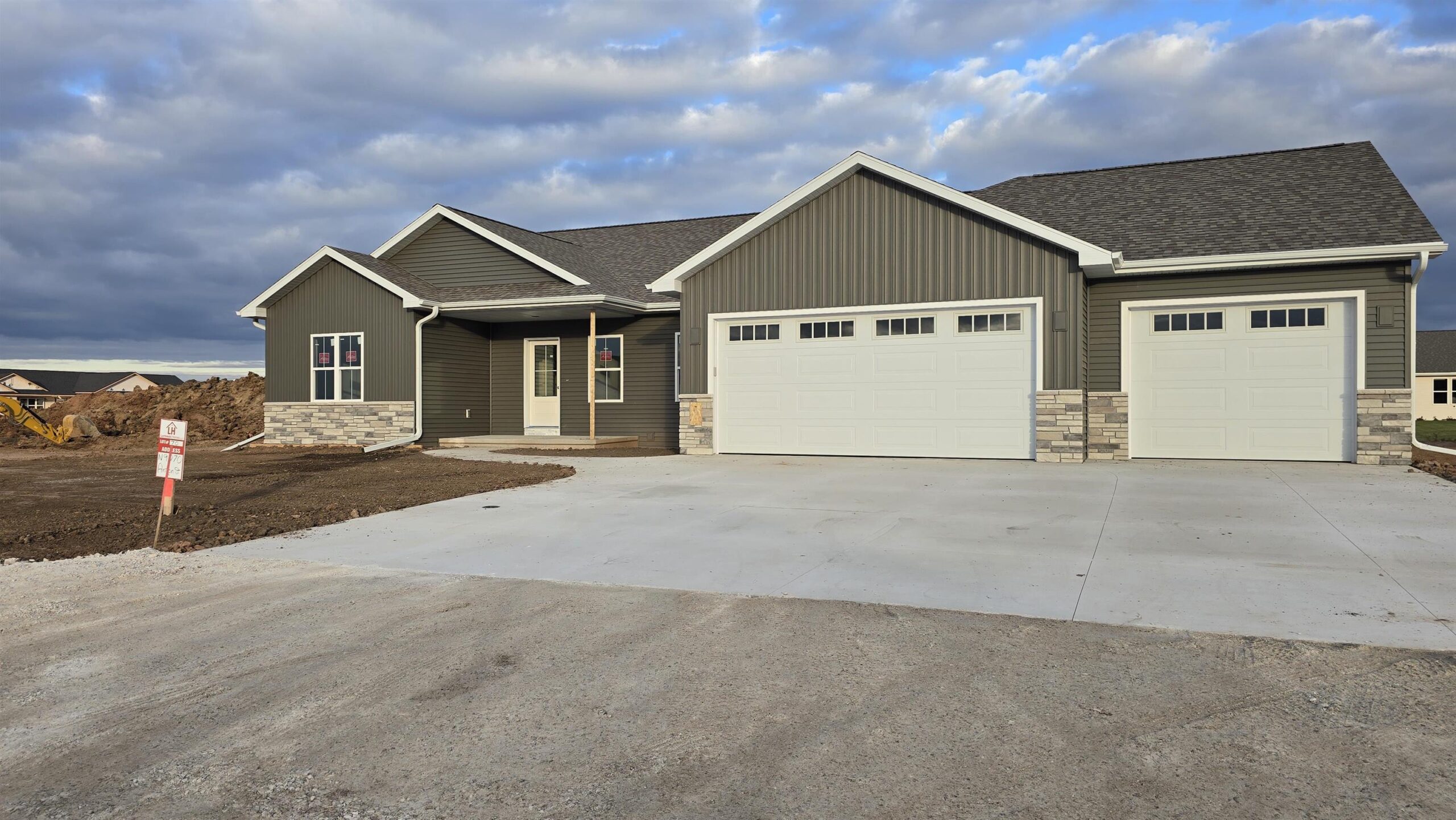
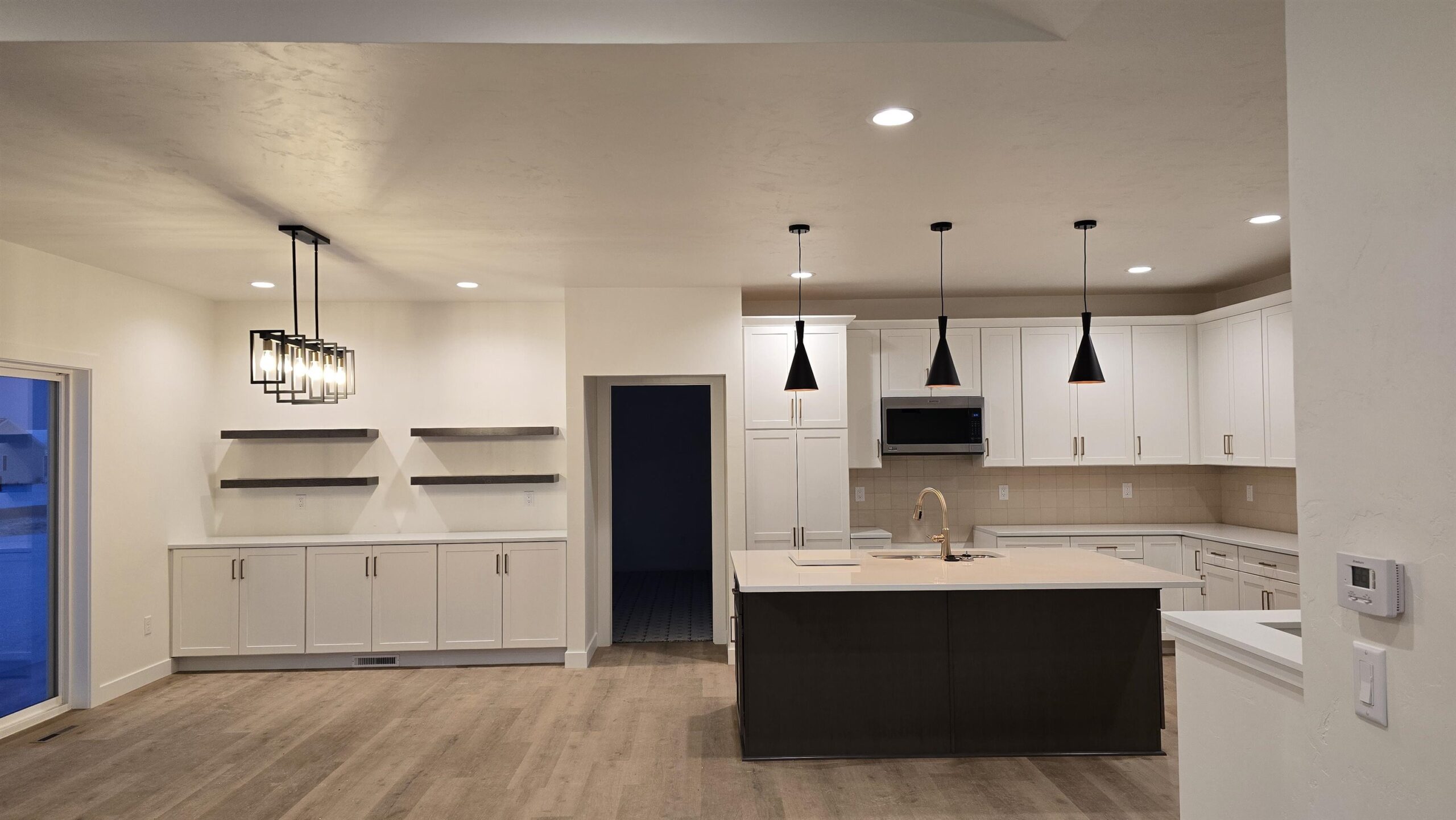
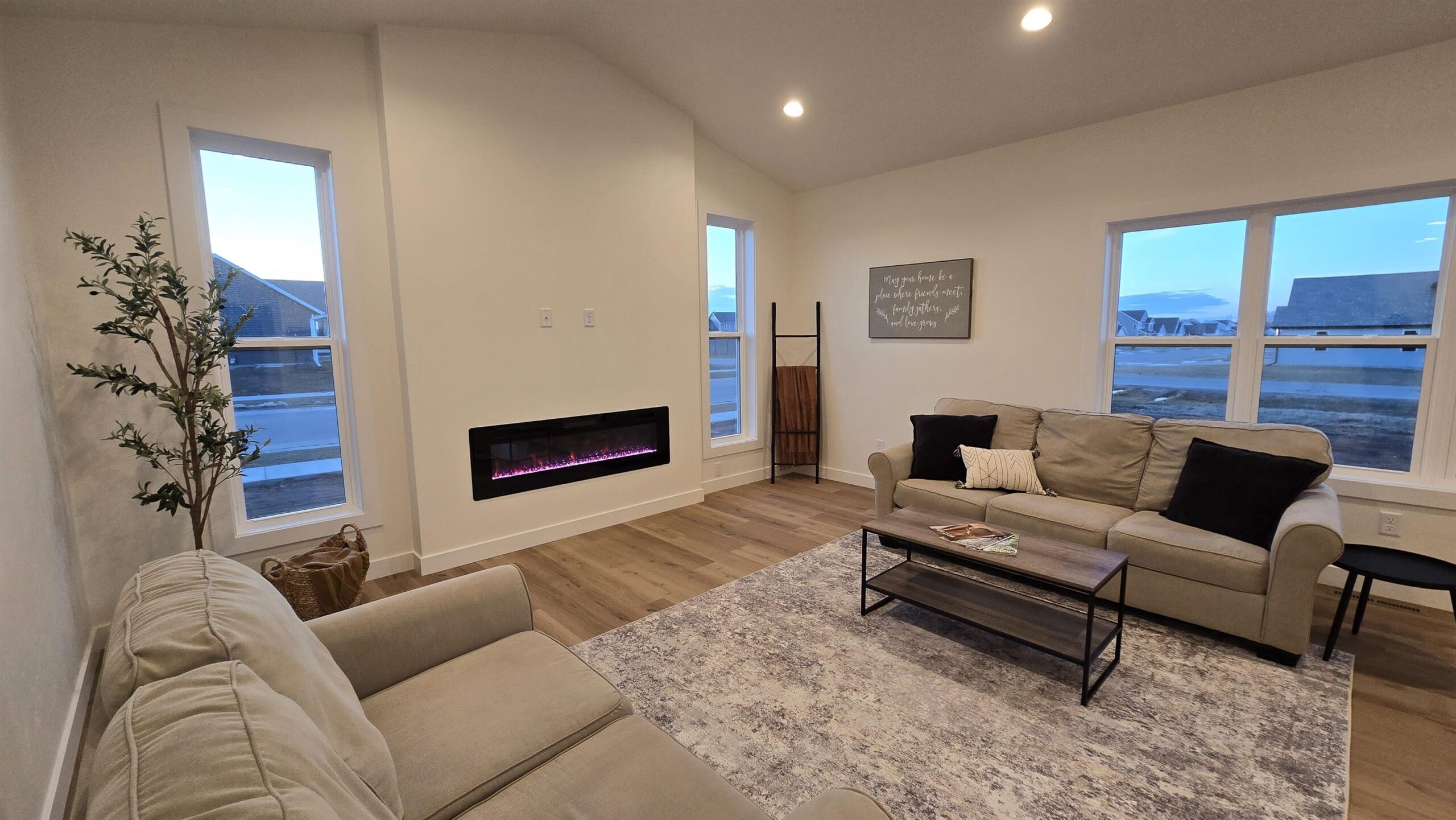
3
Beds
3
Bath
1,836
Sq. Ft.
Welcome to this 3 bedroom, 2.5 bath ranch home built by Lorbiecki Homes, LLC. Located in the Kimberly School District the home features 9' ceilings with a cathedral ceiling in the great room. The kitchen has white cabinets with a stained island. The dining area includes a must see breakfast bar! Quartz countertops throughout. The doors and trim are all painted white. The bathrooms have LVT flooring, BR's and stairs are carpet, the rest of the flooring is LVP. The 3+ car garage (1025 sq ft, per plan) includes garage to basement stairs. The basement is stubbed for a future bathroom, has an egress window and a passive radon system. Concrete driveway, walkway to front stoop and patio are included and already poured. Home is under construction with an estimated completion date of December 18.
- Total Sq Ft1836
- Above Grade Sq Ft1836
- Year Built2025
- Exterior FinishStone Vinyl Siding
- Garage Size3
- ParkingAttached Basement Garage Door Opener
- CountyCalumet
- ZoningResidential
Inclusions:
Concrete driveway, walkway to front stoop and patio are included and already poured. Dishwasher, microwave, passive radon system
Exclusions:
Driveway apron, sidewalks, refrigerator, stove
- Exterior FinishStone Vinyl Siding
- Misc. InteriorElectric One
- TypeResidential Single Family Residence
- HeatingForced Air
- CoolingCentral Air
- WaterPublic
- SewerPublic Sewer
- BasementFull Stubbed for Bath Sump Pump
| Room type | Dimensions | Level |
|---|---|---|
| Bedroom 1 | 16x12 | Main |
| Bedroom 2 | 12x10 | Main |
| Bedroom 3 | 12x10 | Main |
| Kitchen | 11x12 | Main |
| Living Room | 16x16 | Main |
| Dining Room | 12x9 | Main |
| Other Room | 8x6 | Main |
- For Sale or RentFor Sale
- SubdivisionLuniak Meadows
Contact Agency
Similar Properties
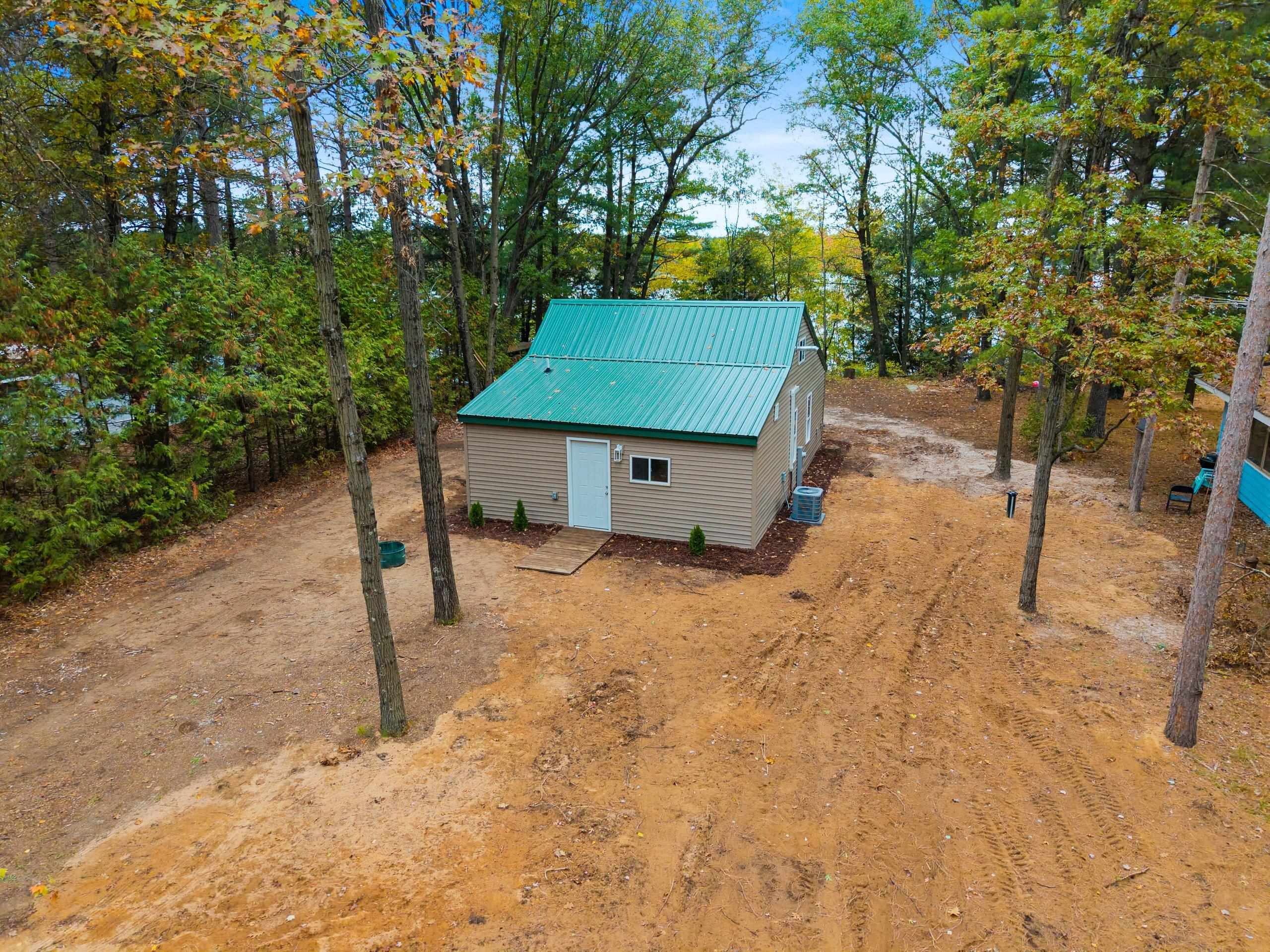
OCONTO, WI, 54153
Adashun Jones, Inc.
Provided by: Keller Williams Green Bay
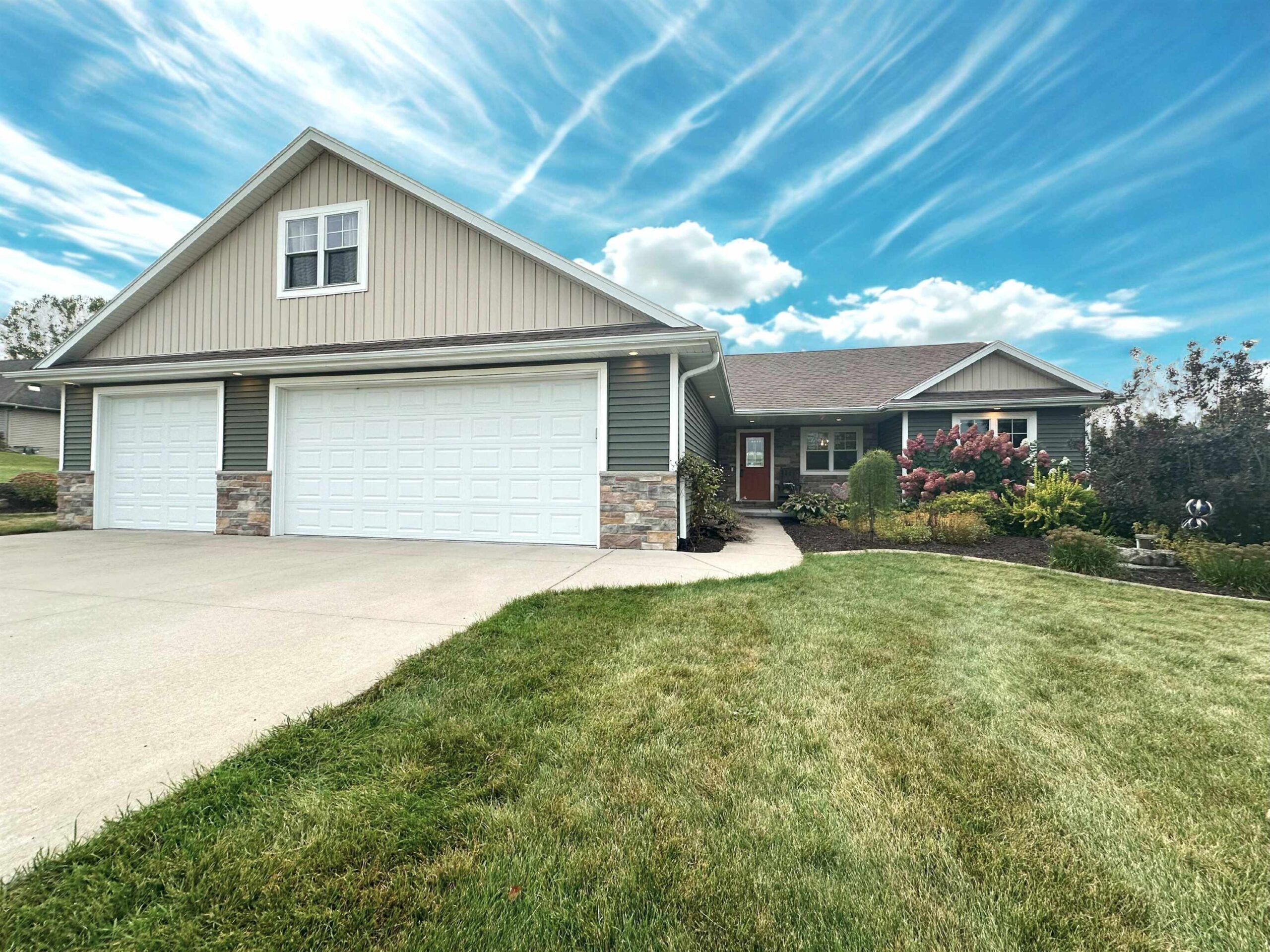
SOBIESKI, WI, 54171-9207
Adashun Jones, Inc.
Provided by: Resource One Realty, LLC
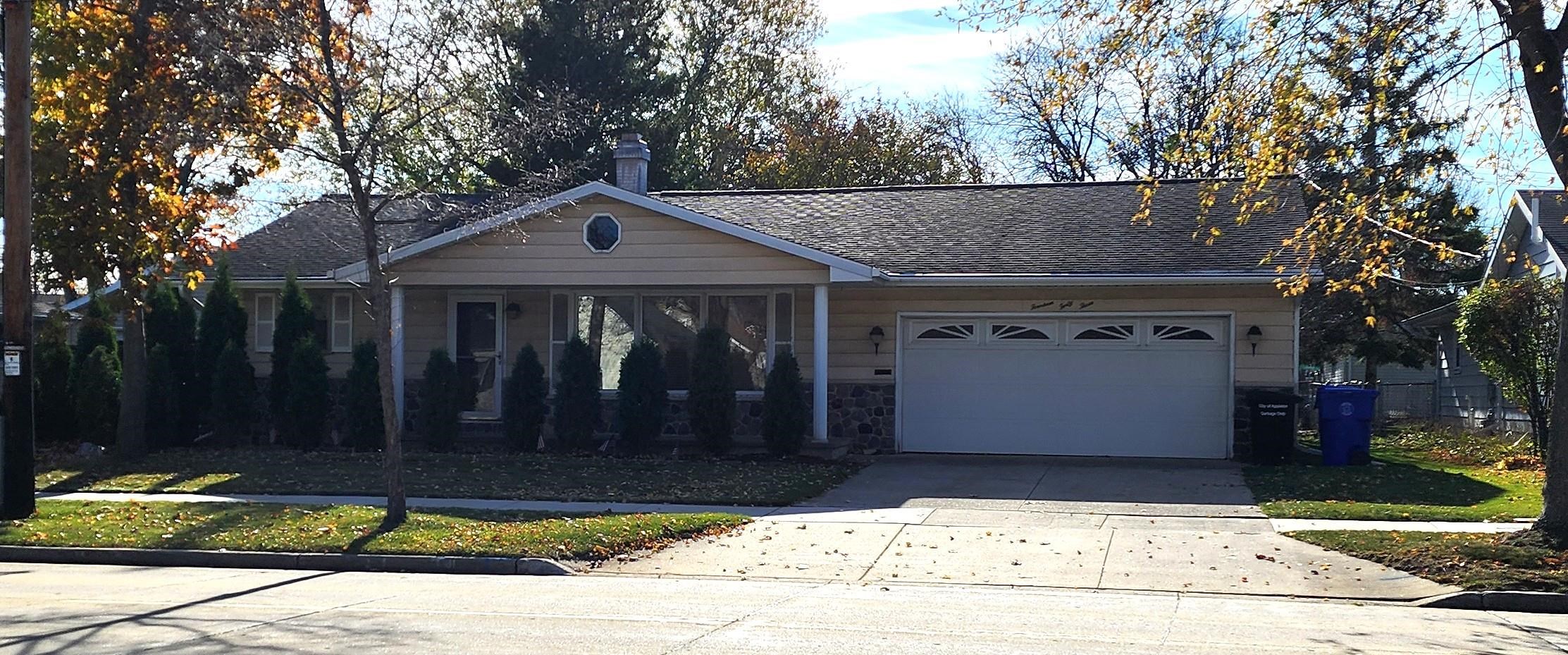
APPLETON, WI, 54915
Adashun Jones, Inc.
Provided by: Acre Realty, Ltd.
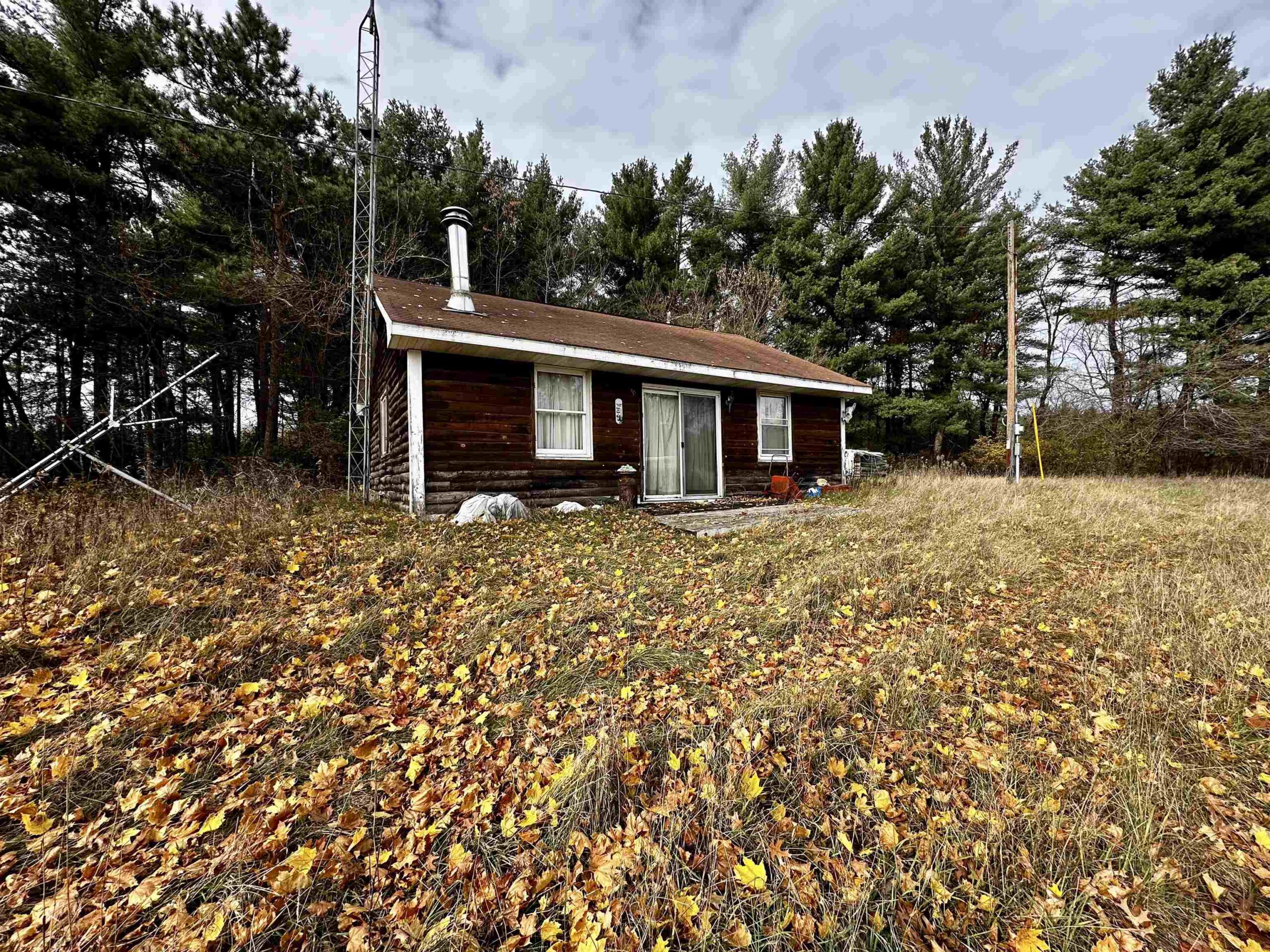
PLAINFIELD, WI, 54966
Adashun Jones, Inc.
Provided by: Roots Real Estate LLC

APPLETON, WI, 54915
Adashun Jones, Inc.
Provided by: Keller Williams Fox Cities
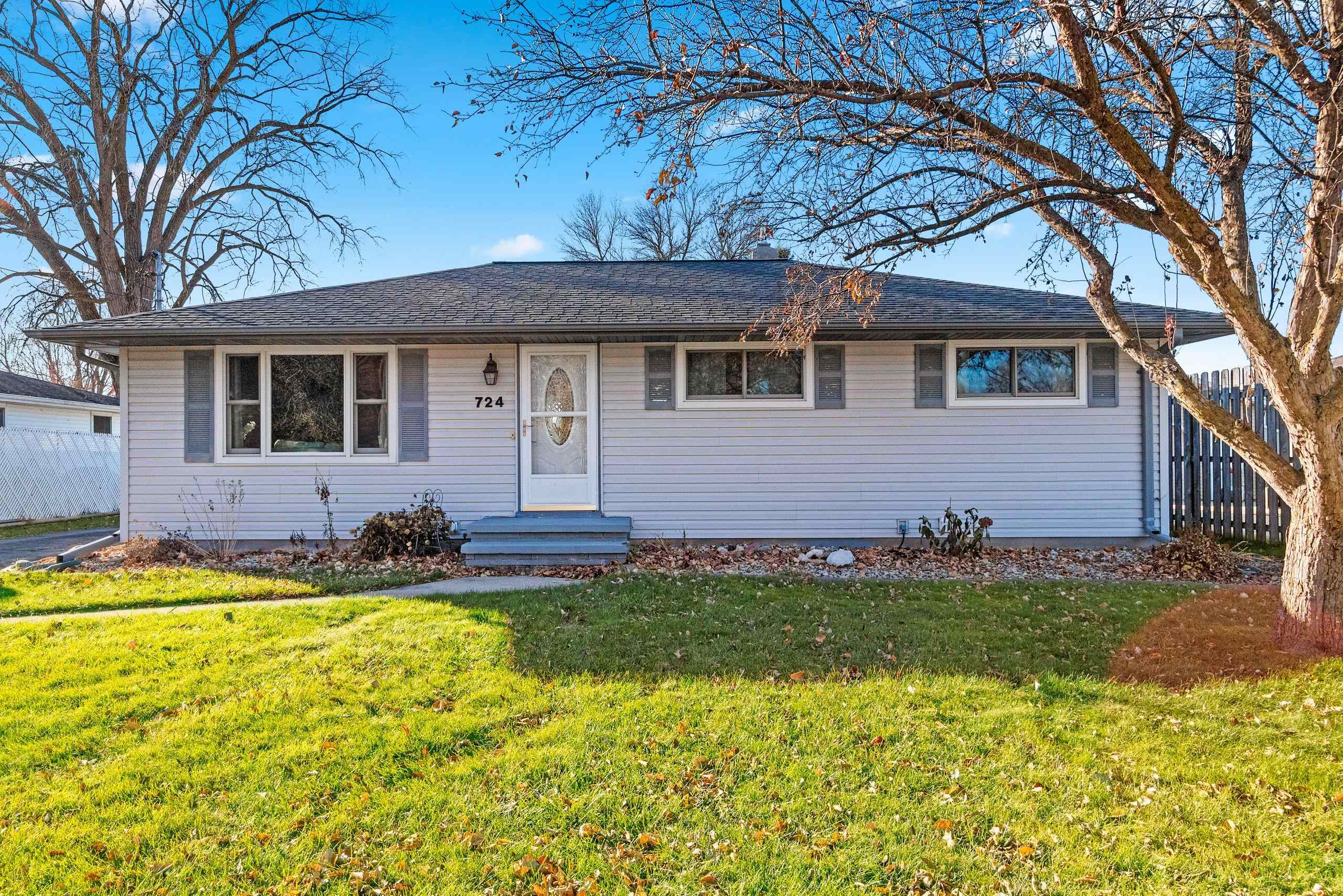
MENASHA, WI, 54952
Adashun Jones, Inc.
Provided by: August and Main Realty
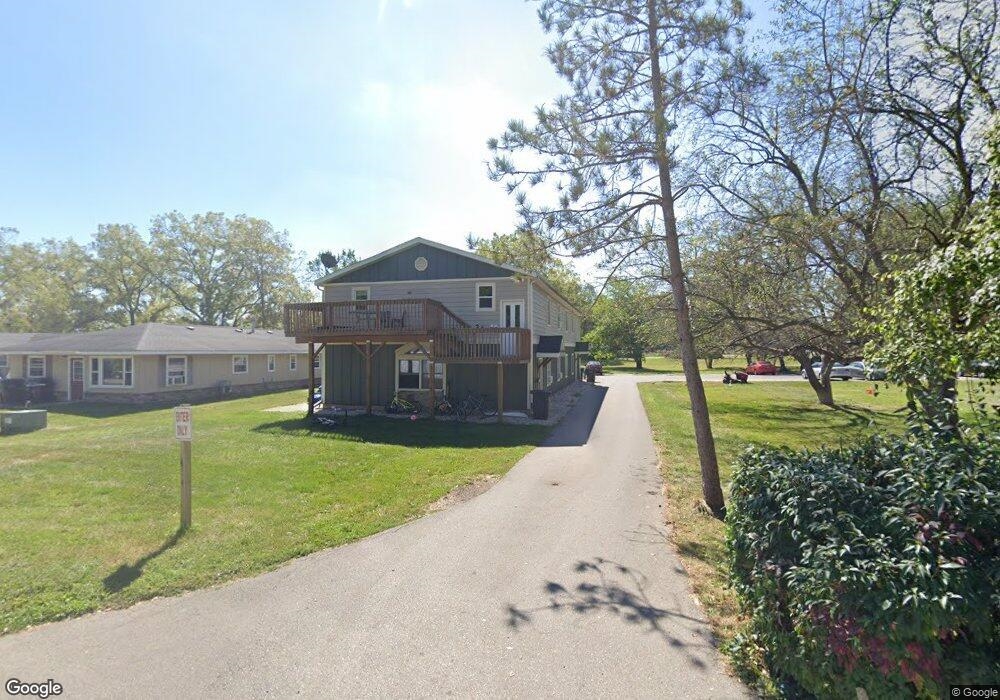
WHITEWATER, WI, 53190
Adashun Jones, Inc.
Provided by: Sconnie Real Estate
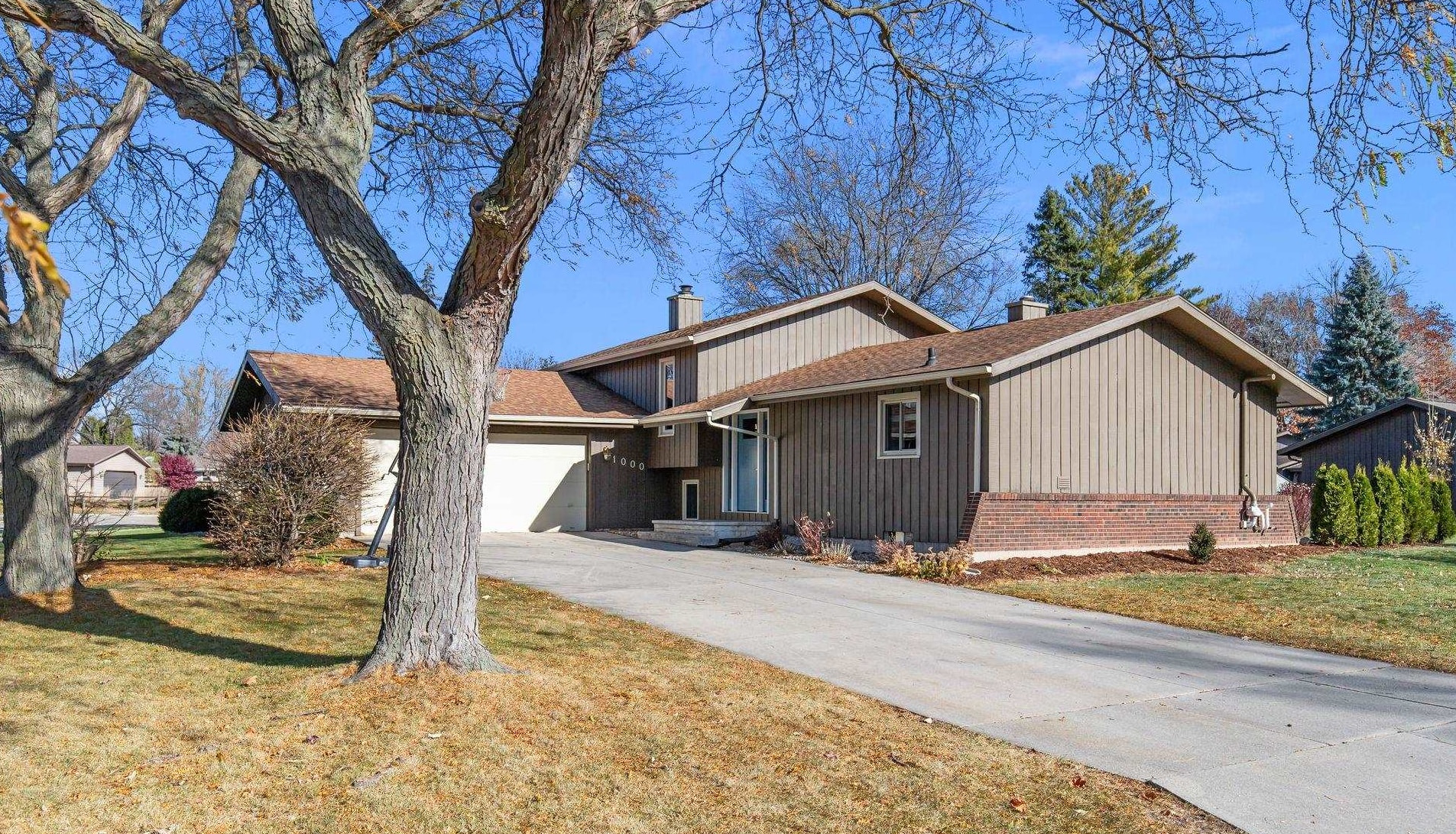
MENASHA, WI, 54952
Adashun Jones, Inc.
Provided by: Century 21 Ace Realty
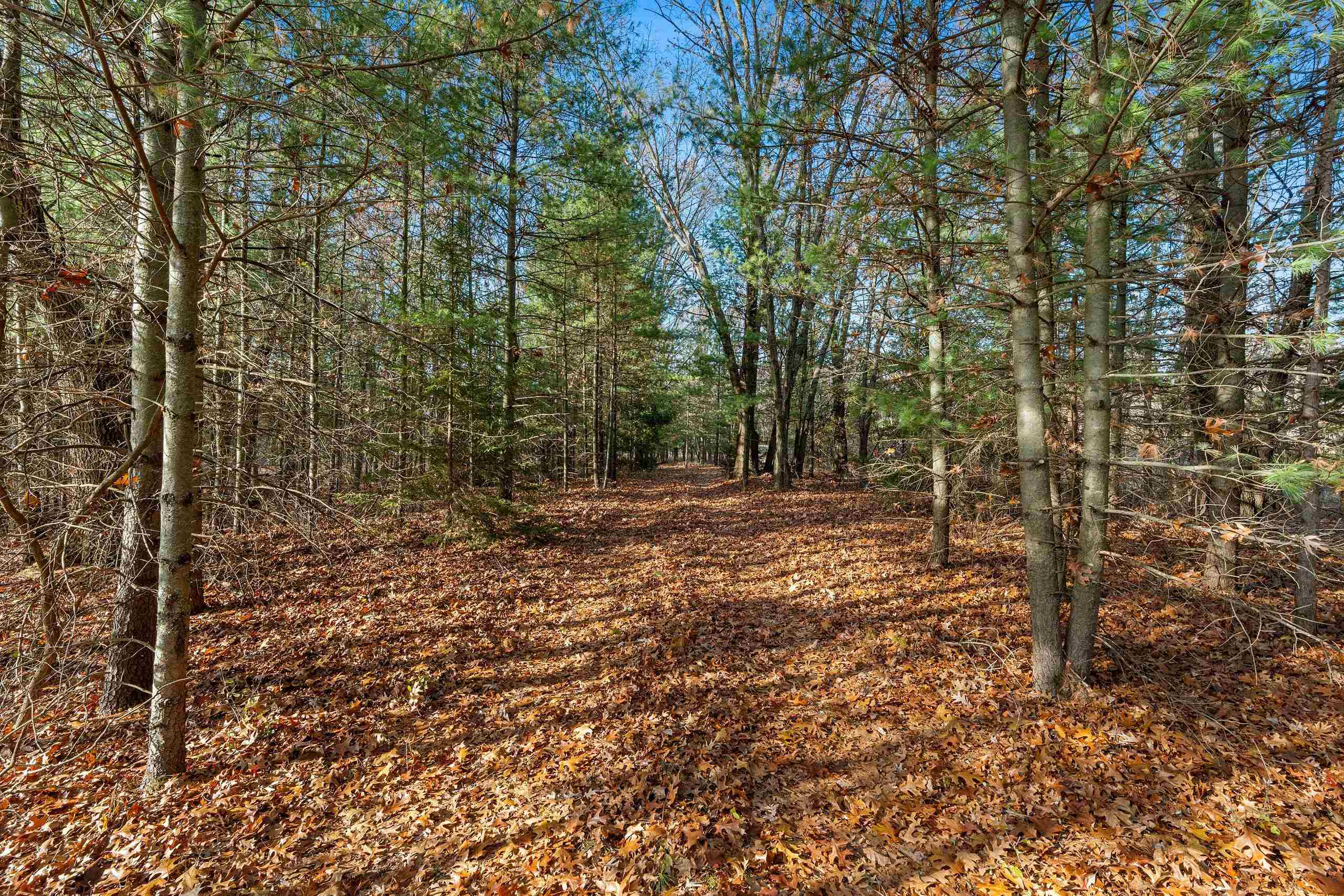
NESHKORO, WI, 54960
Adashun Jones, Inc.
Provided by: Deer & Deer Hunting Properties
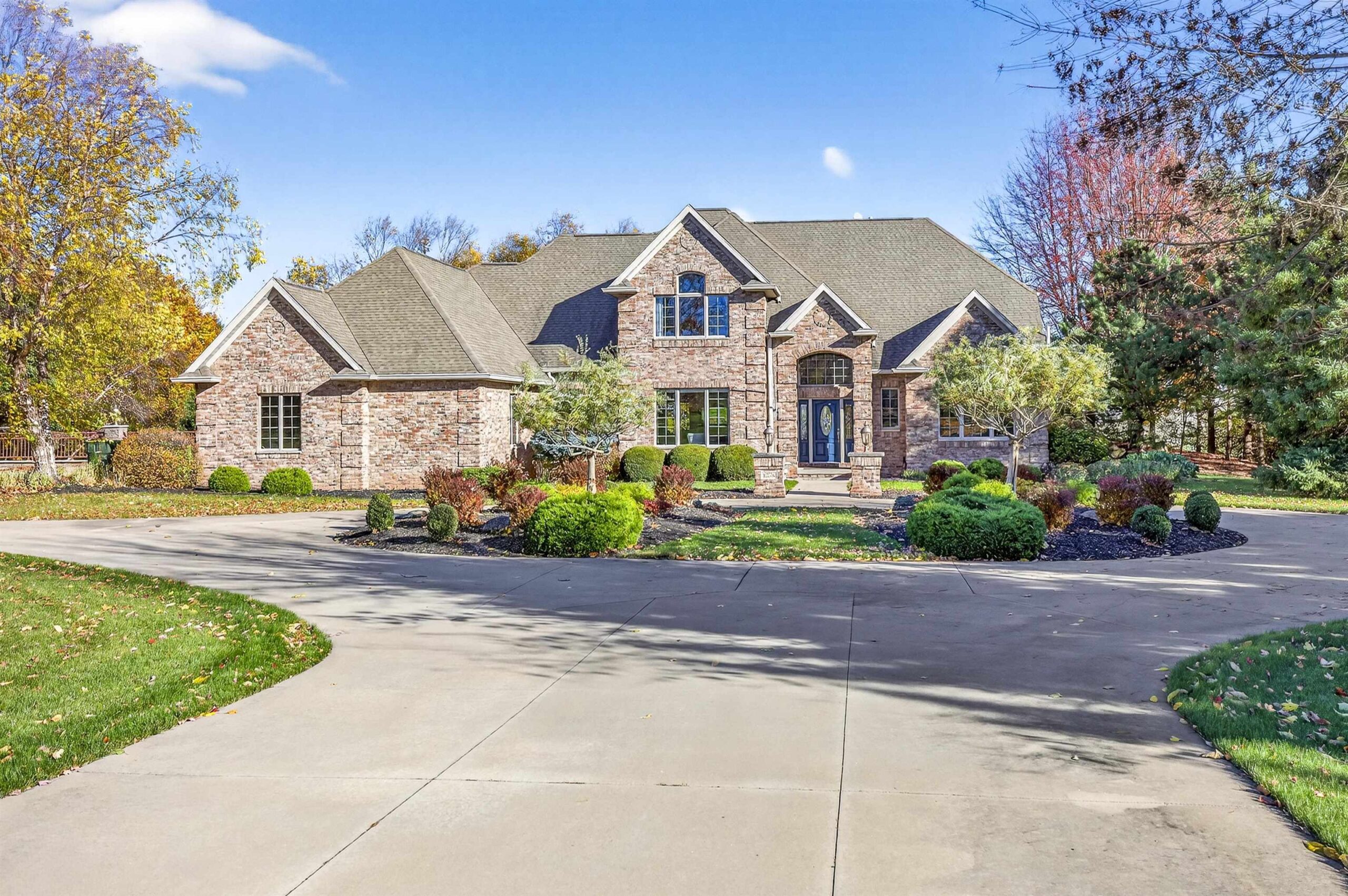
NEENAH, WI, 54956
Adashun Jones, Inc.
Provided by: Coldwell Banker Real Estate Group
