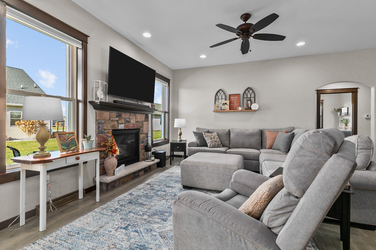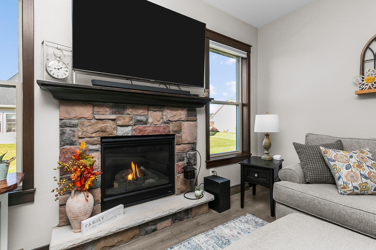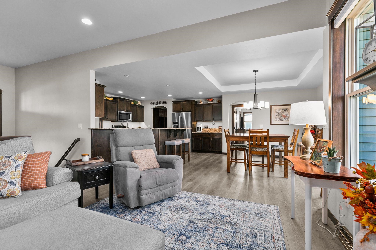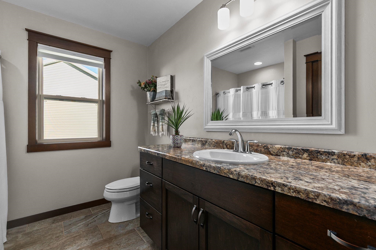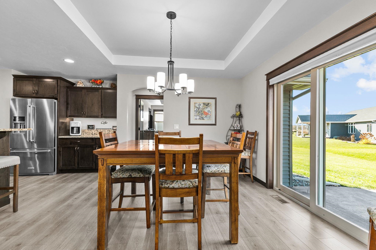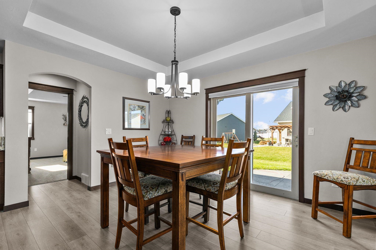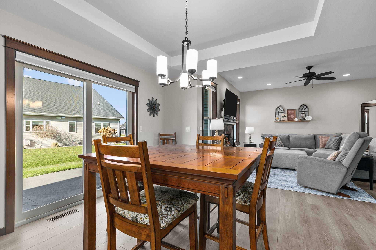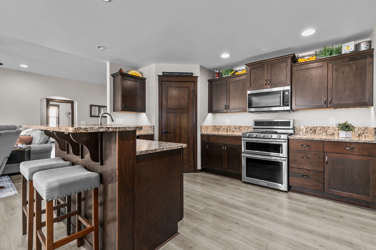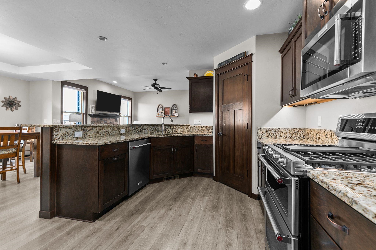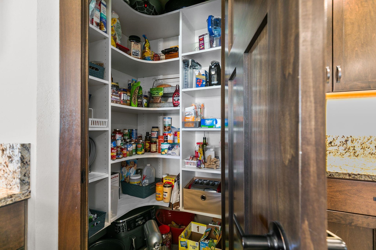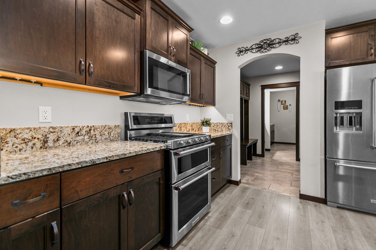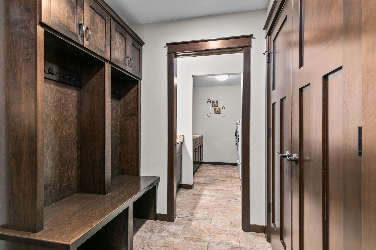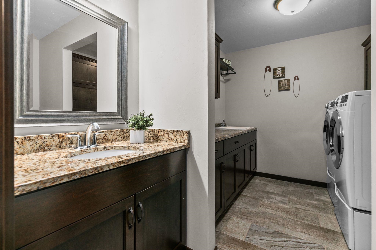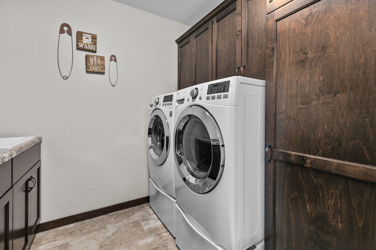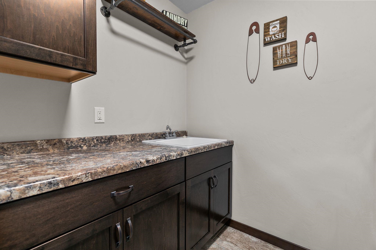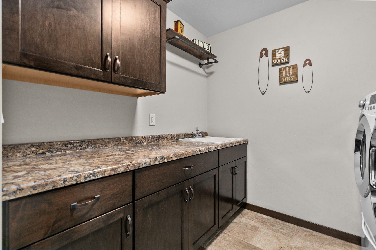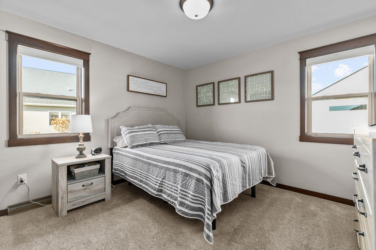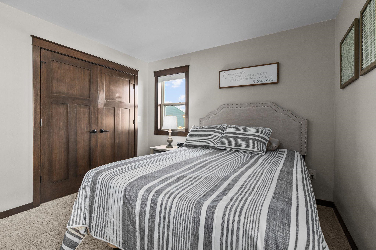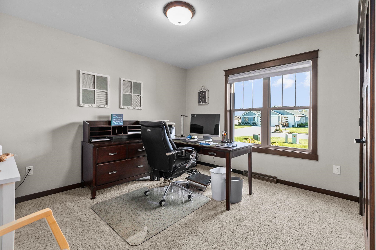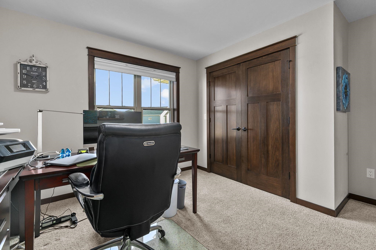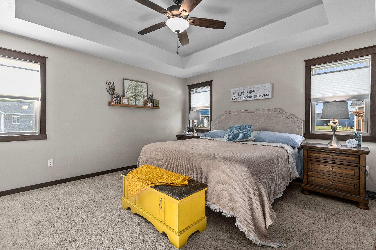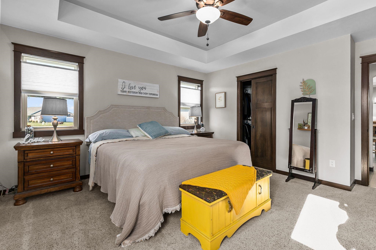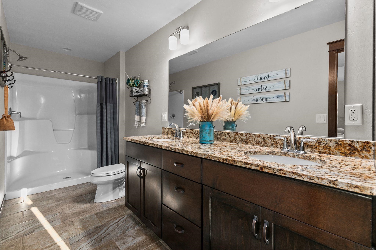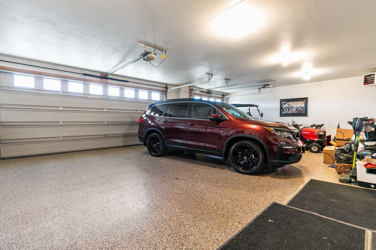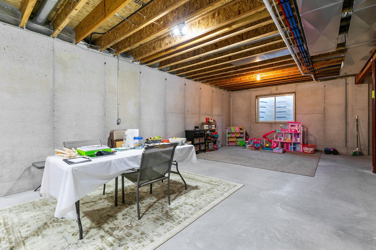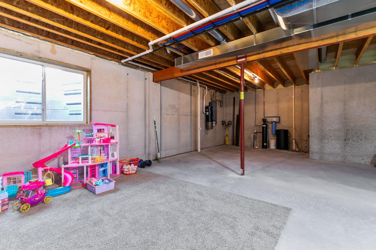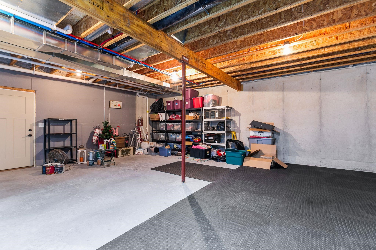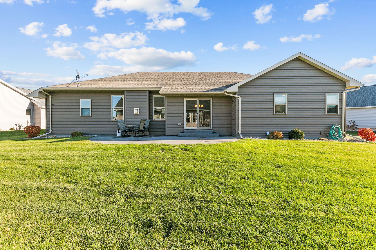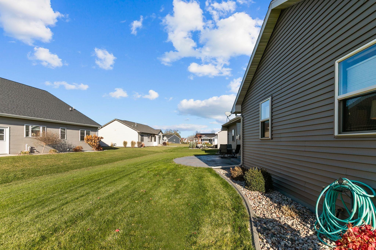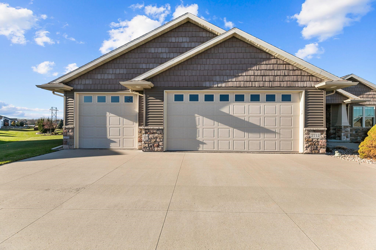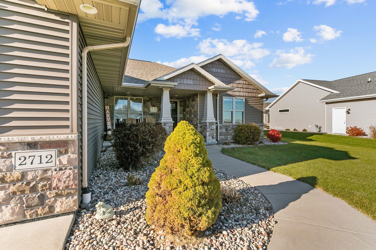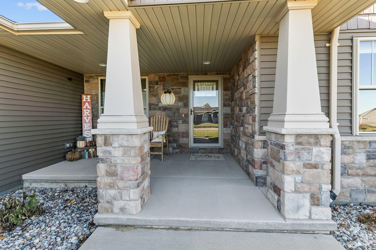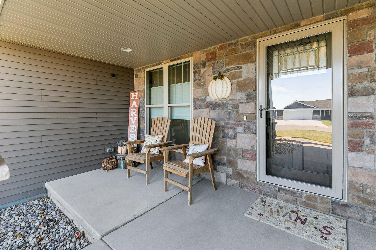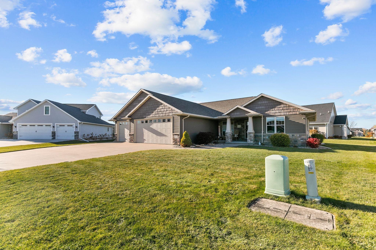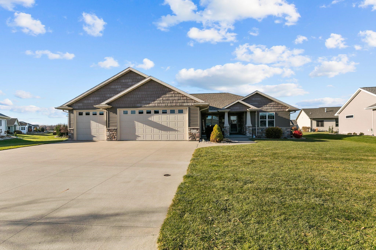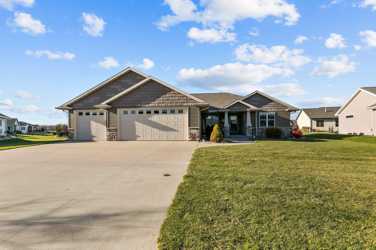
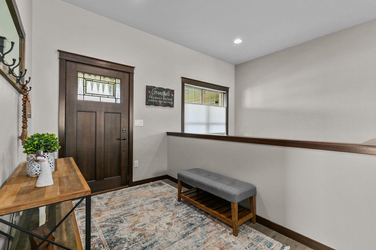
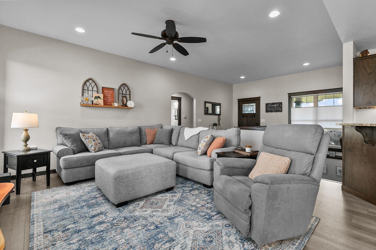
3
Beds
3
Bath
1,760
Sq. Ft.
This stunning ranch offers the perfect blend of comfort and modern style. Enjoy an open-concept layout featuring granite countertops, updated flooring, and a spacious pantry. The split-bedroom design provides added privacy, while the first-floor laundry adds convenience. A patio extends your living space outdoors, and a stairway leads to the lower level—already stubbed for a bathroom and featuring an egress window, making it ideal for future expansion. The impressive 3-car garage offers ample storage and functionality.
- Total Sq Ft1760
- Above Grade Sq Ft1760
- Taxes5401.71
- Year Built2017
- Exterior FinishStone Vinyl Siding
- Garage Size3
- ParkingAttached Garage Door Opener
- CountyOutagamie
- ZoningResidential
Inclusions:
Stove, microwave, dishwasher, refrigerator, lower level refrigerator, washer and dryer.
Exclusions:
Seller's personal property.
- Exterior FinishStone Vinyl Siding
- Misc. InteriorBreakfast Bar Gas One Pantry Split Bedroom
- TypeResidential Single Family Residence
- HeatingForced Air
- CoolingCentral Air
- WaterPublic
- SewerPublic Sewer
- Basement8Ft+ Ceiling Full Radon Mitigation System Stubbed for Bath Sump Pump
| Room type | Dimensions | Level |
|---|---|---|
| Bedroom 1 | 14x14 | Main |
| Bedroom 2 | 11x12 | Main |
| Bedroom 3 | 11x12 | Main |
| Kitchen | 17x14 | Main |
| Living Room | 15x16 | Main |
| Dining Room | 14x14 | Main |
| Other Room | 7x8 | Main |
- For Sale or RentFor Sale
Contact Agency
Similar Properties
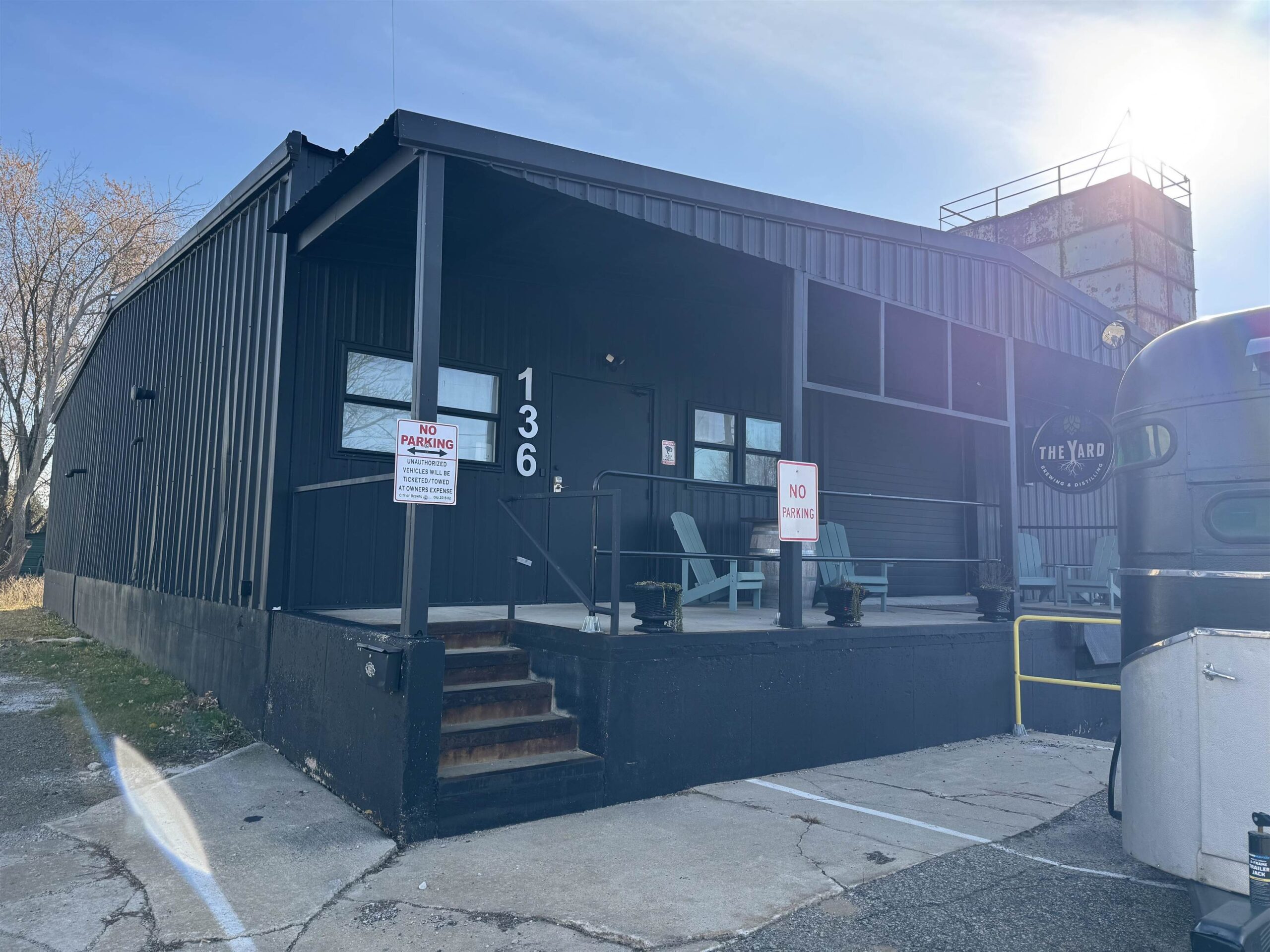
OCONTO, WI, 54153
Adashun Jones, Inc.
Provided by: Take Action Realty Group, LLC
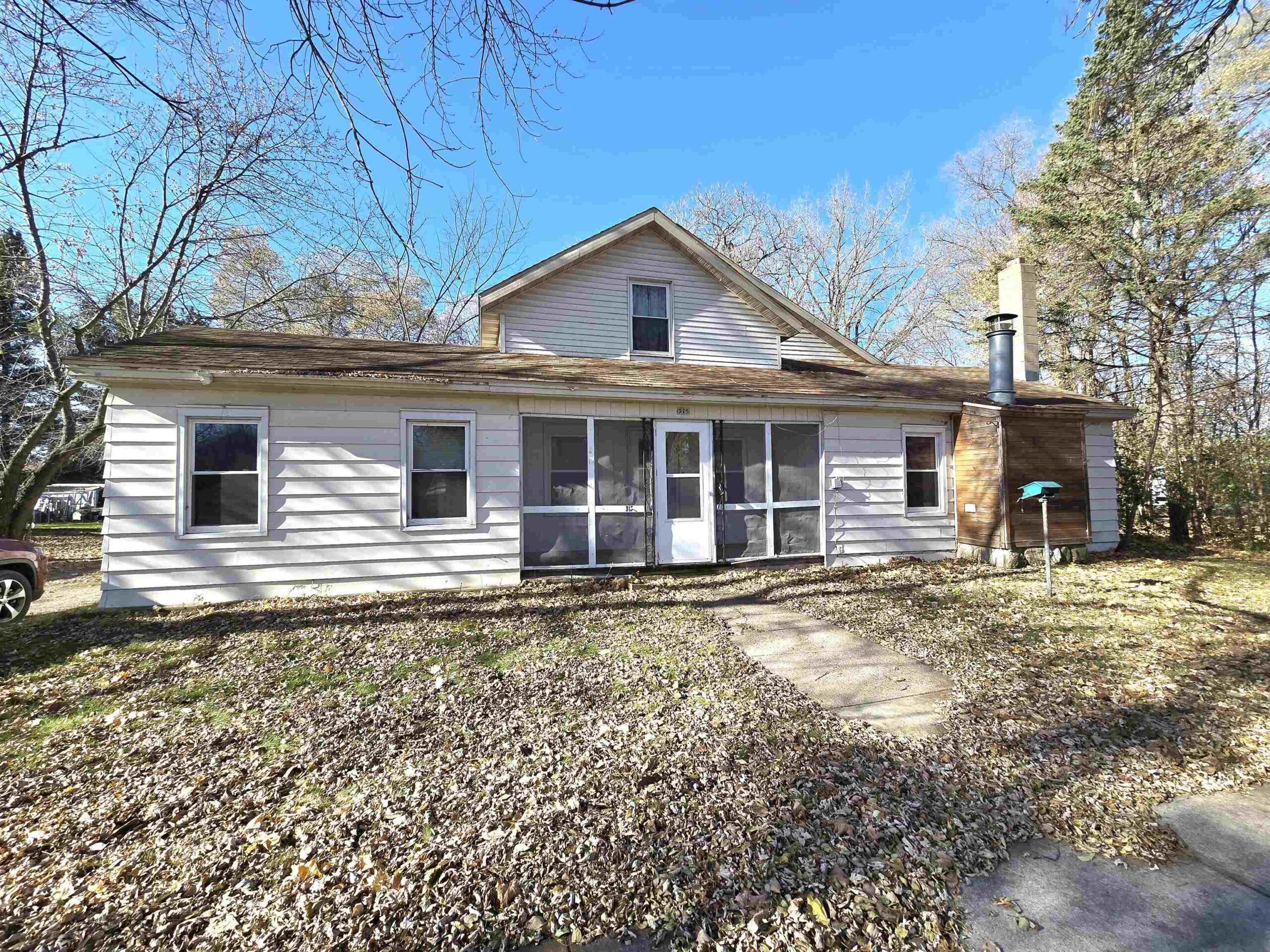
PLAINFIELD, WI, 54966
Adashun Jones, Inc.
Provided by: First Weber, Inc.
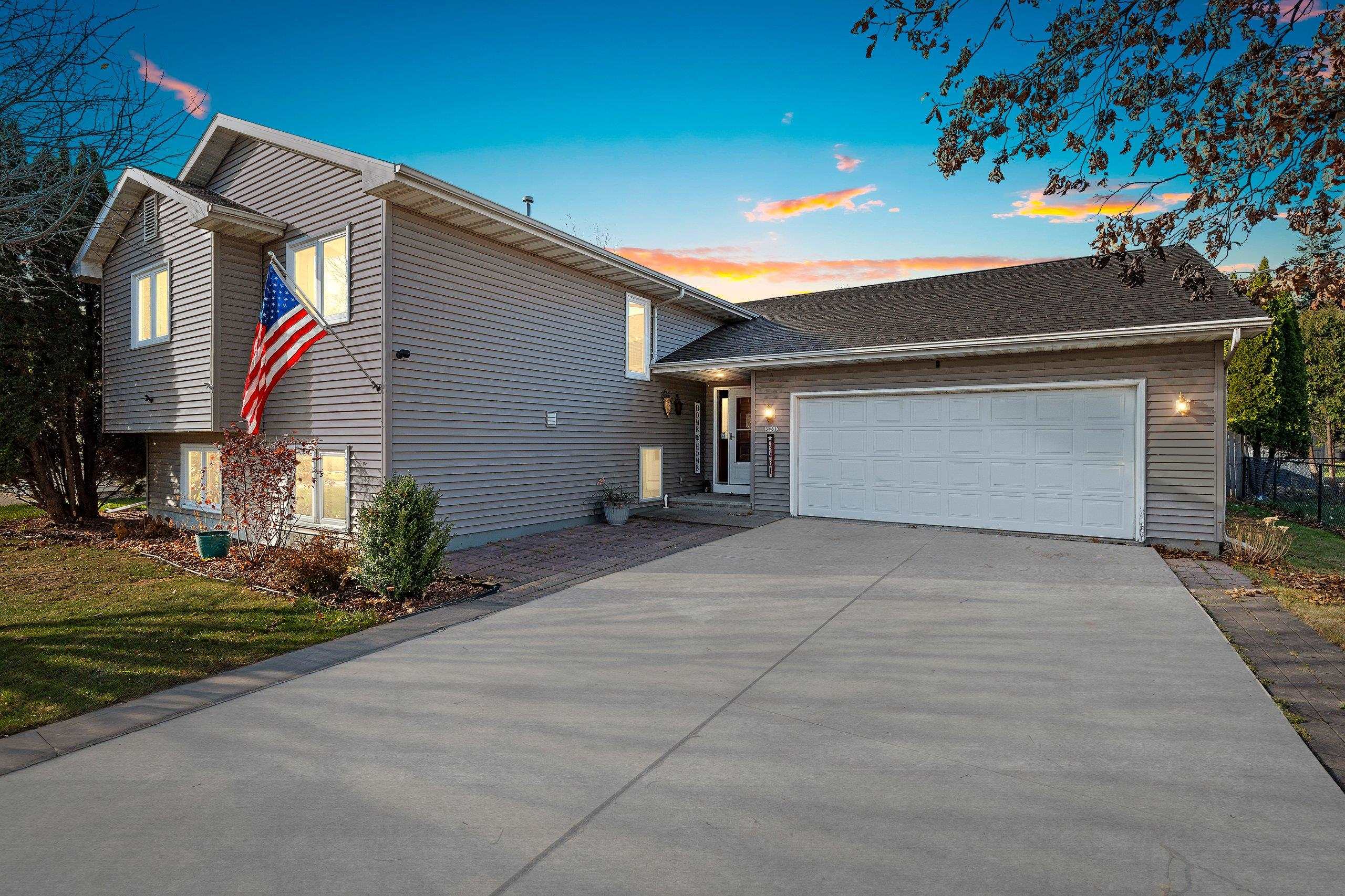
OSHKOSH, WI, 54901
Adashun Jones, Inc.
Provided by: RE/MAX 24/7 Real Estate, LLC
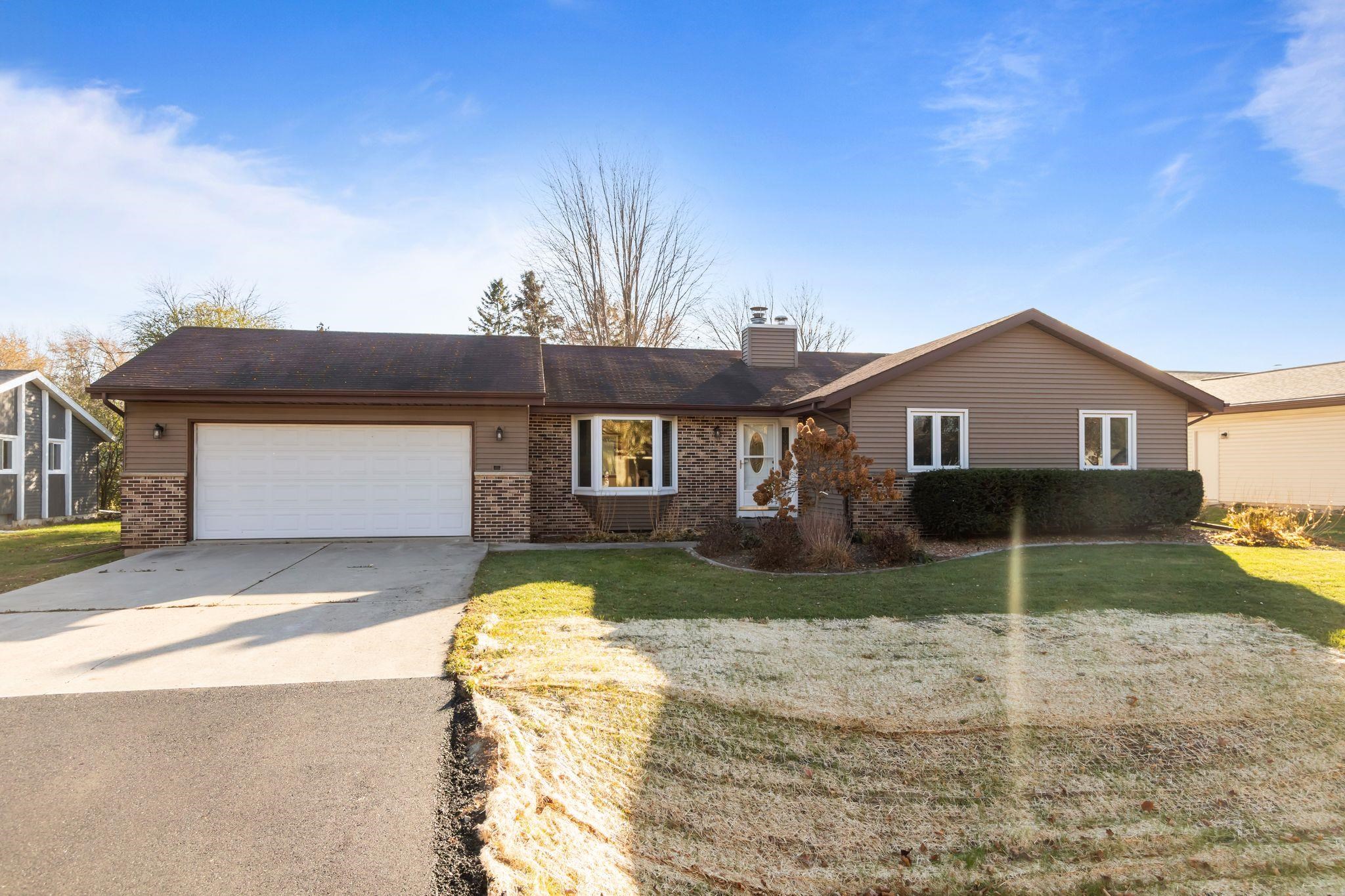
NEENAH, WI, 54956
Adashun Jones, Inc.
Provided by: Berkshire Hathaway HS Water City Realty
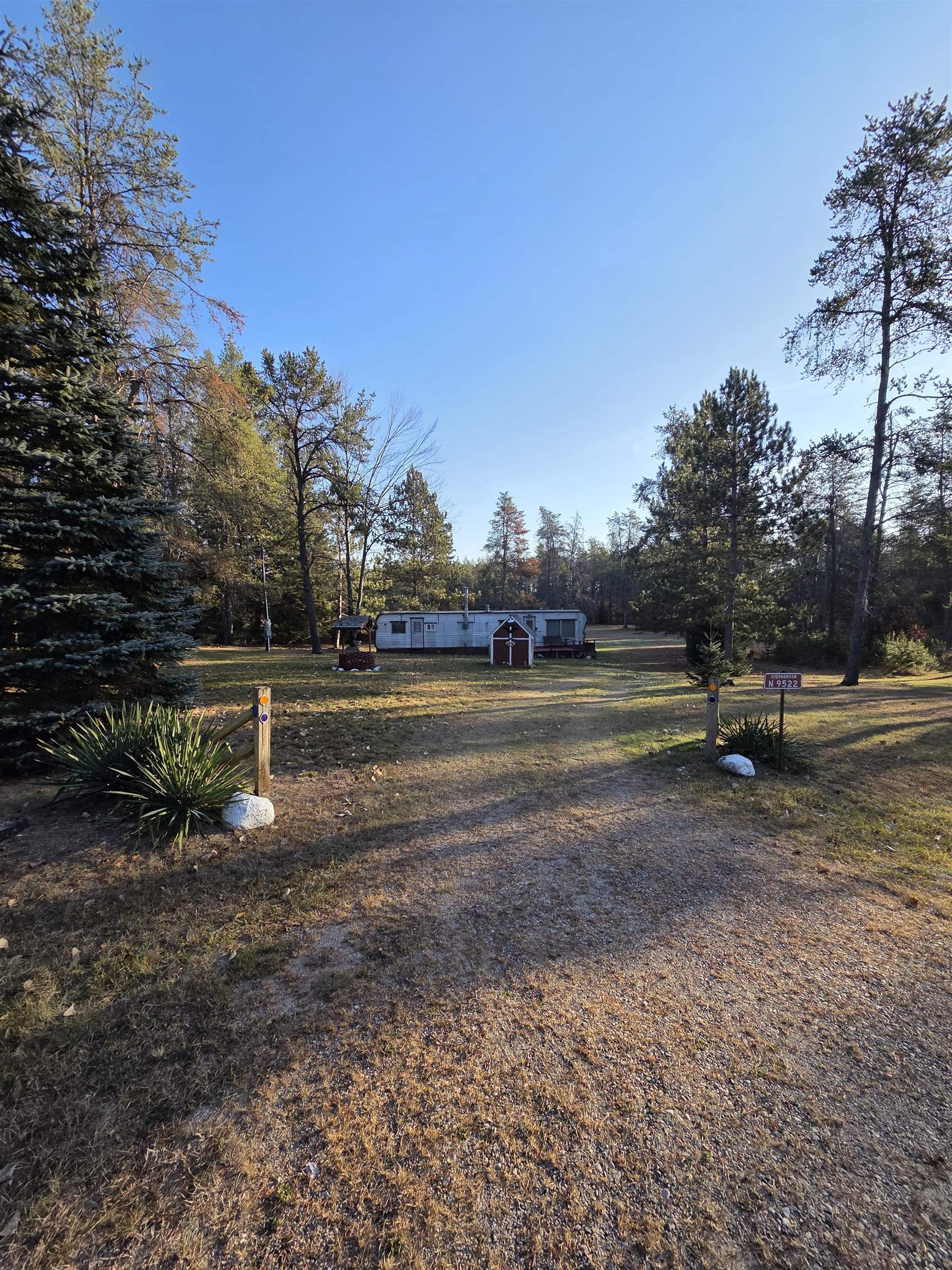
CRIVITZ, WI, 54114
Adashun Jones, Inc.
Provided by: Bigwoods Realty, Inc.
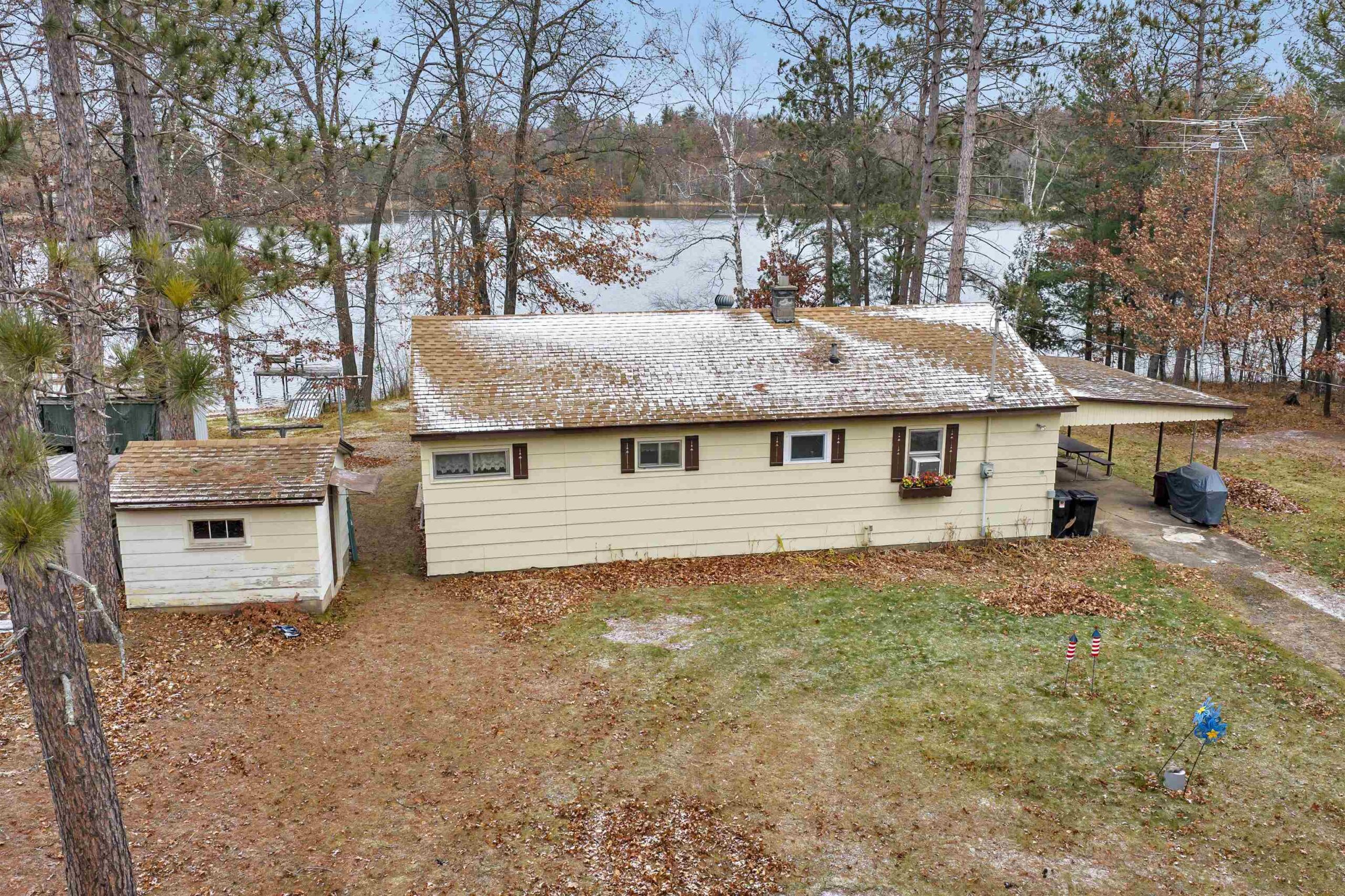
NIAGARA, WI, 54151
Adashun Jones, Inc.
Provided by: EXP Realty LLC
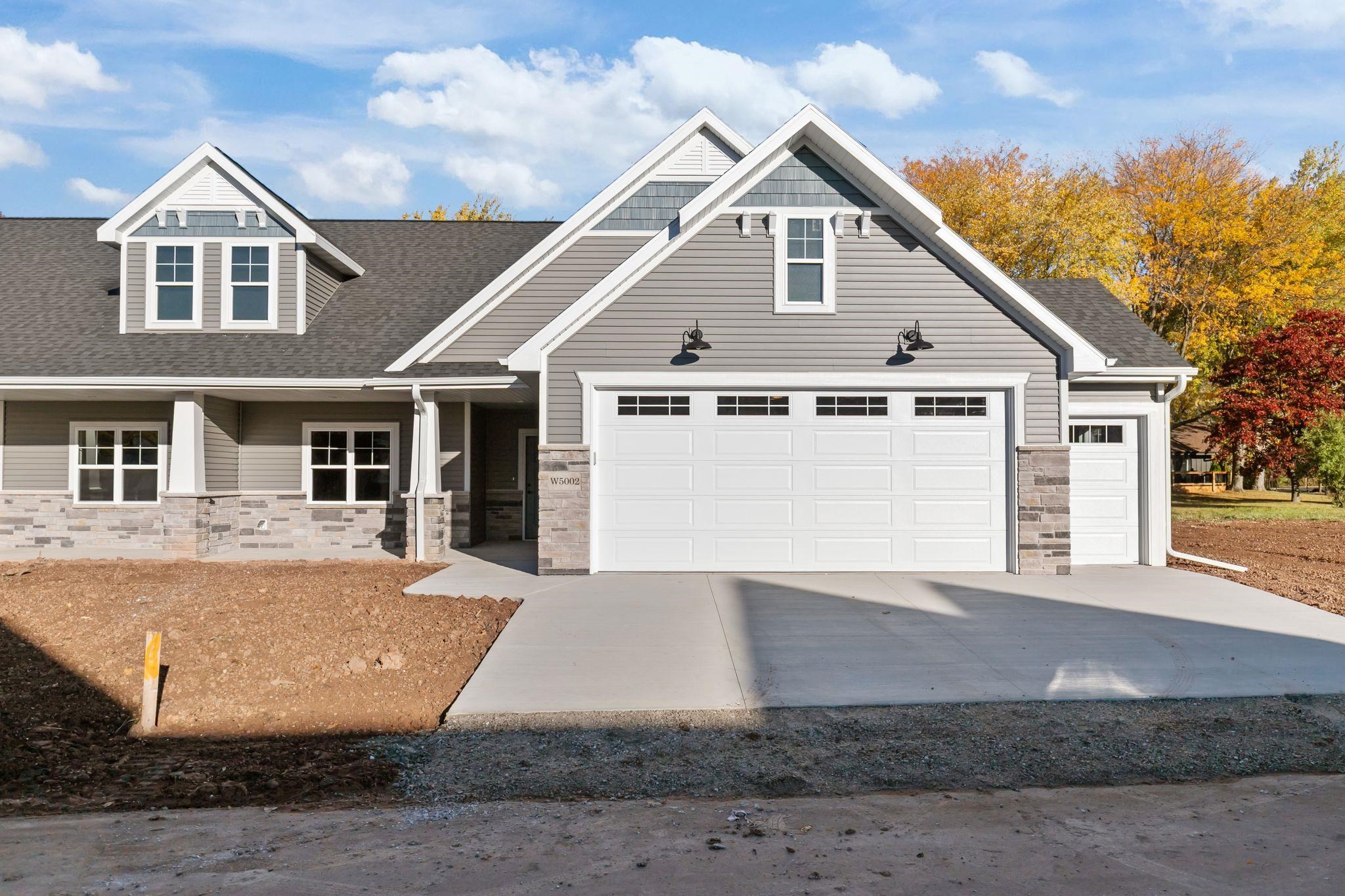
SHERWOOD, WI, 54169-1302
Adashun Jones, Inc.
Provided by: Keller Williams Fox Cities

APPLETON, WI, 54913
Adashun Jones, Inc.
Provided by: Beckman Properties
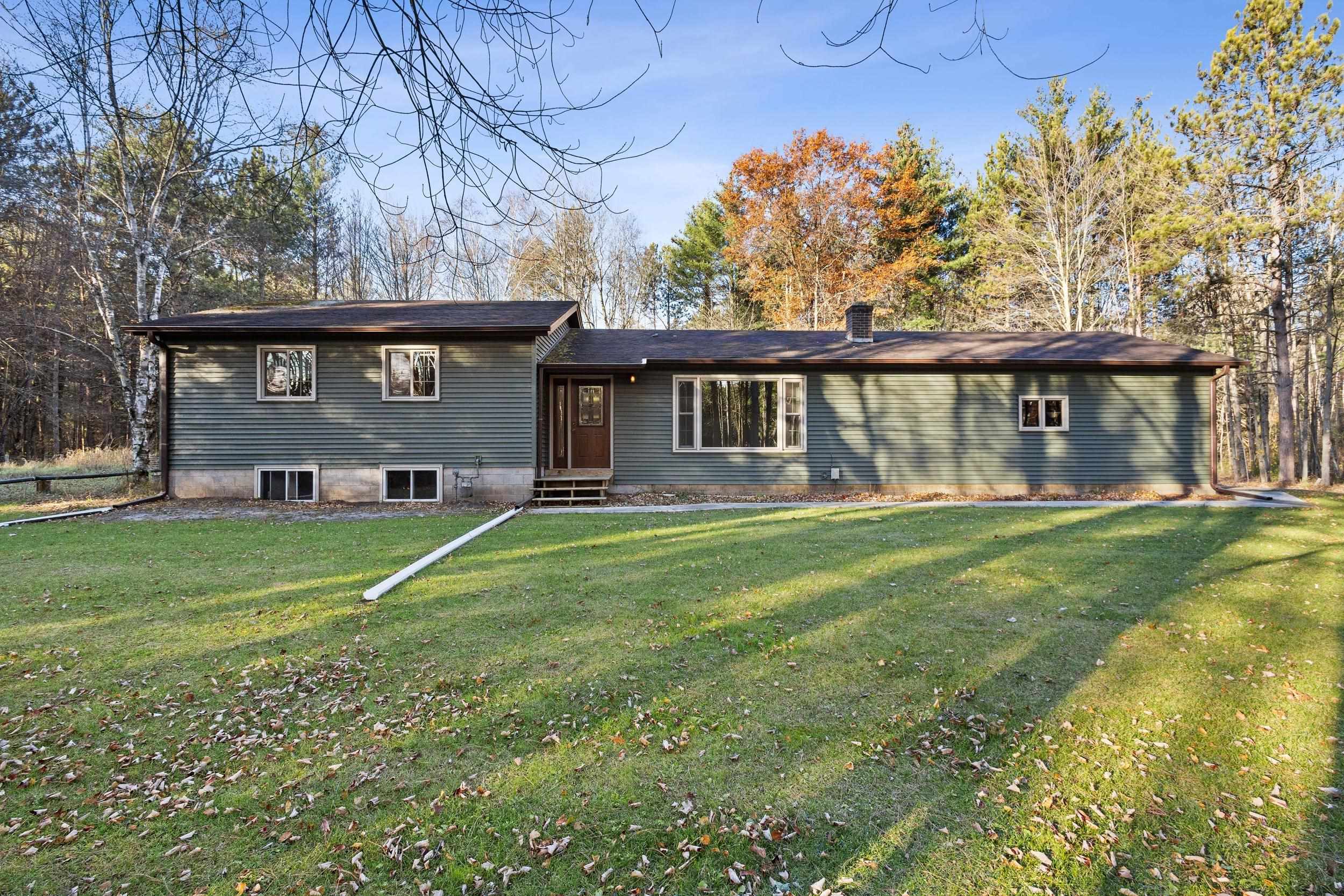
MARINETTE, WI, 54143
Adashun Jones, Inc.
Provided by: Berkshire Hathaway HS Northern Real Estate Group
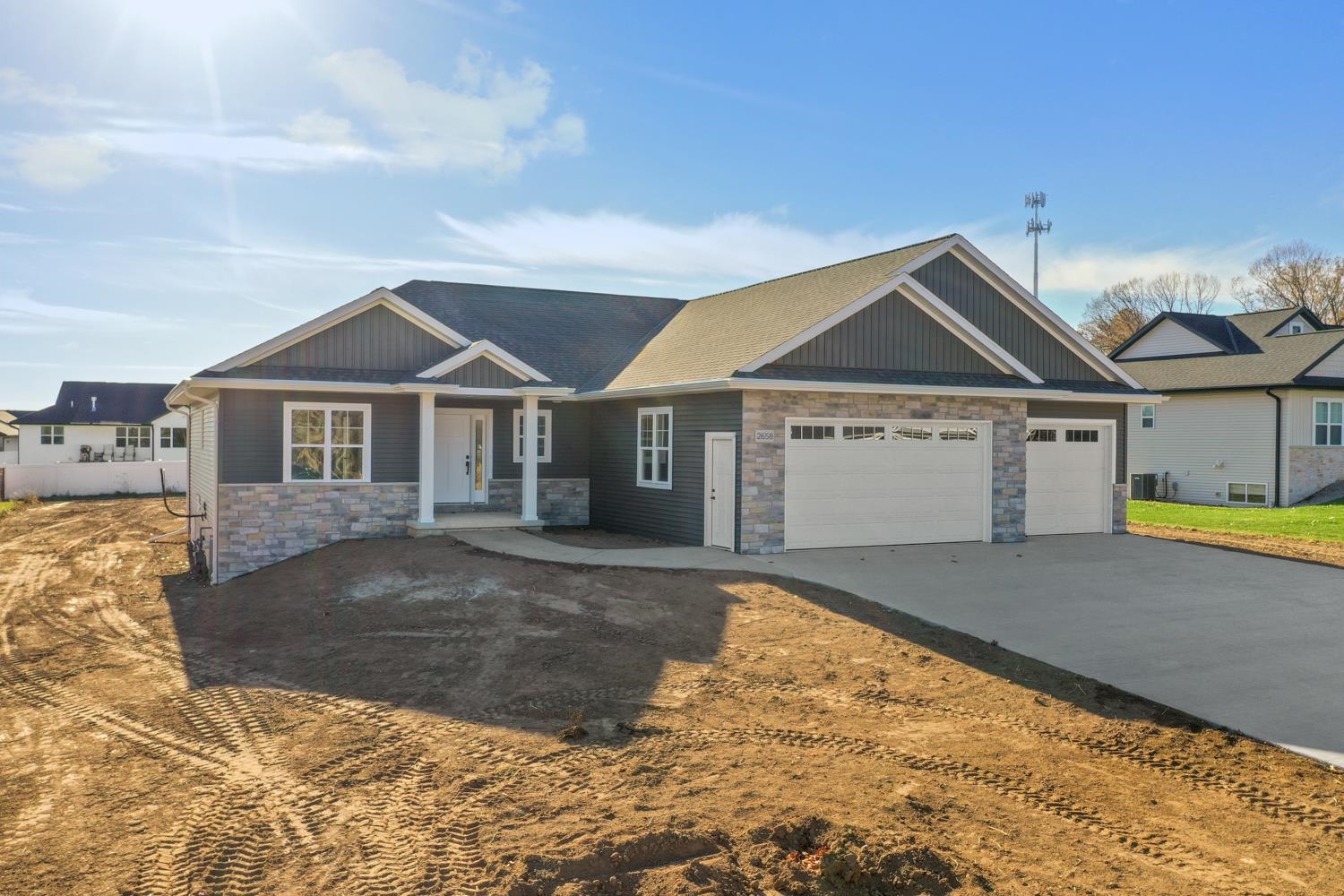
GREEN BAY, WI, 54313-8833
Adashun Jones, Inc.
Provided by: Dallaire Realty

