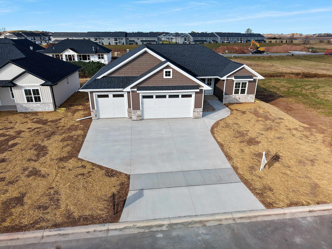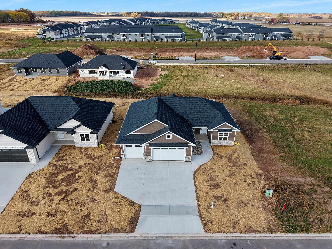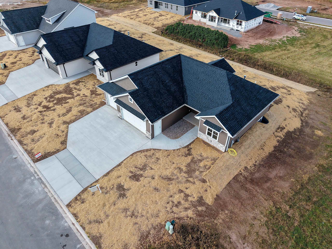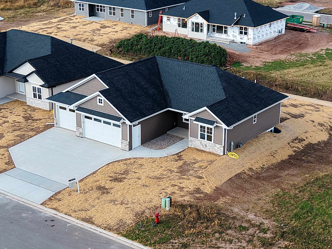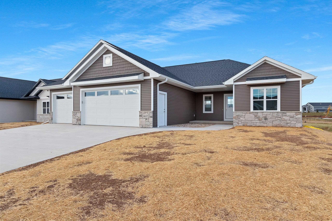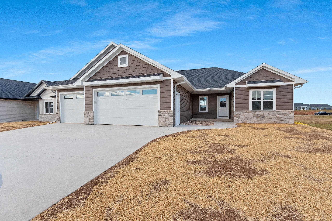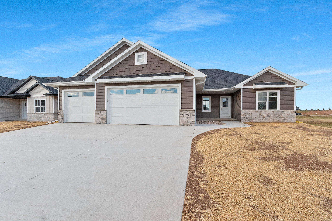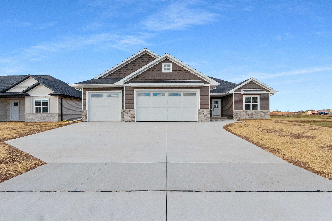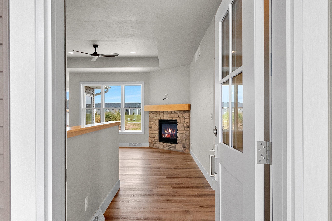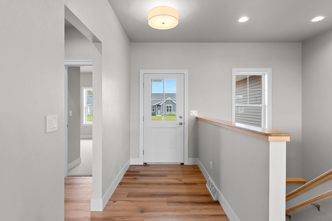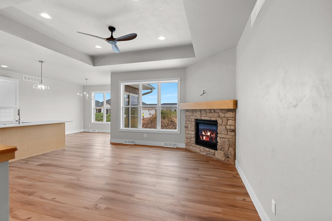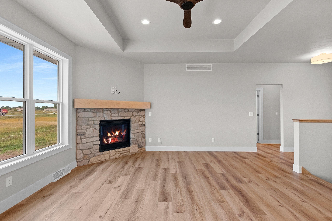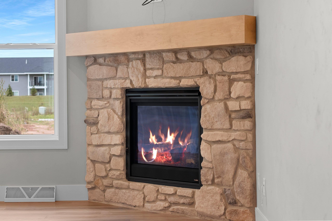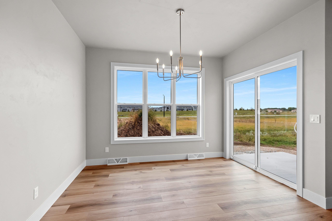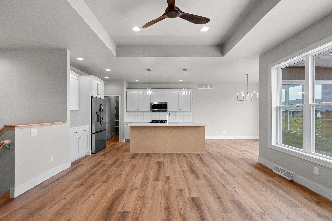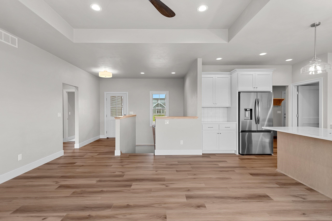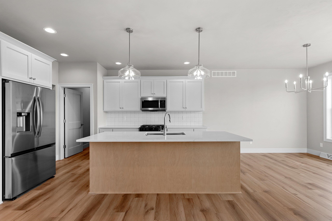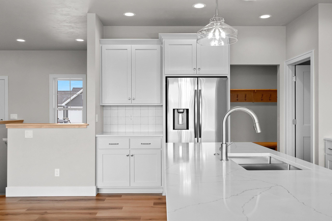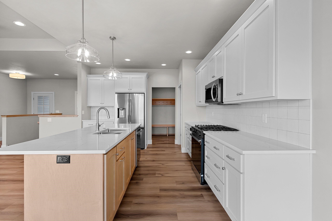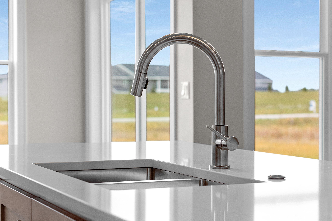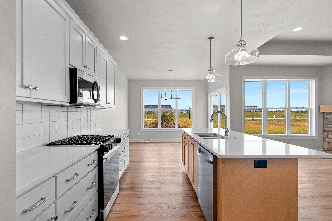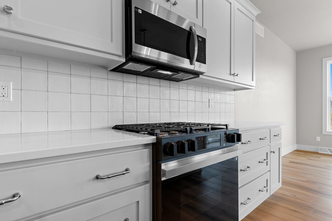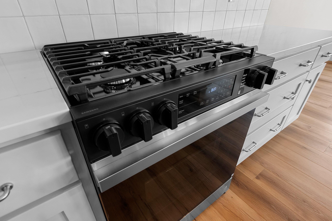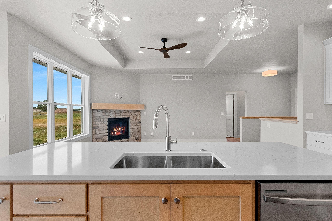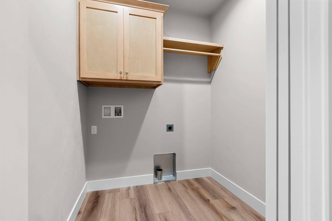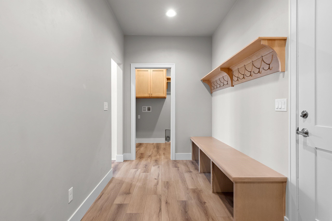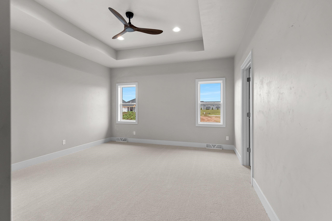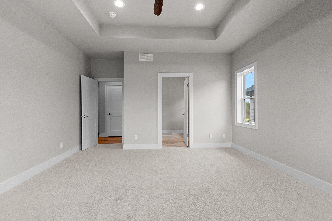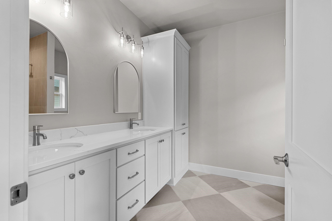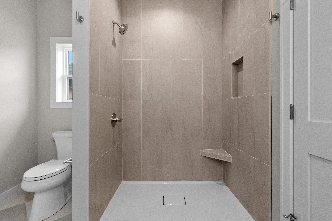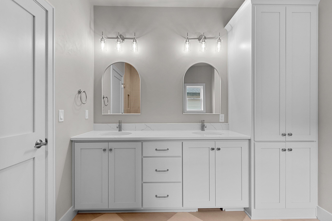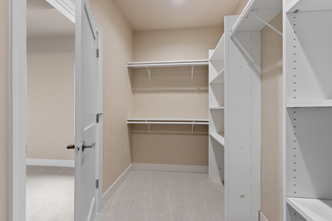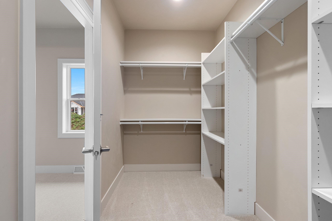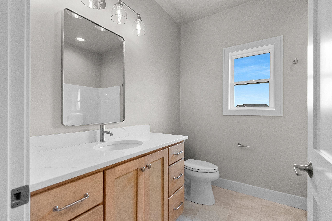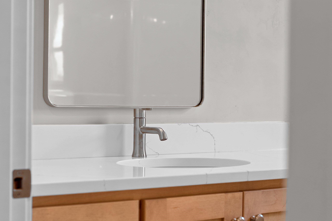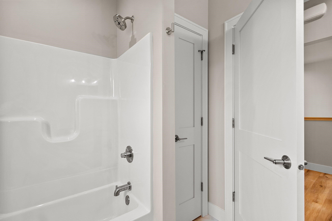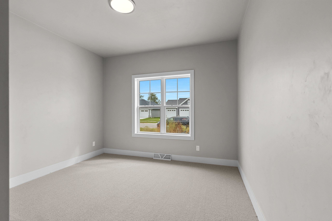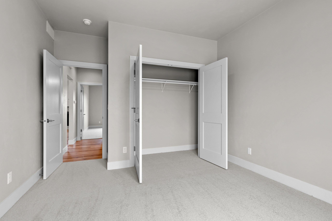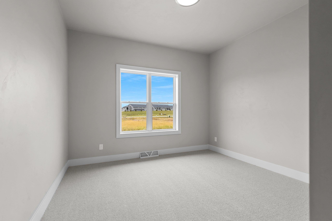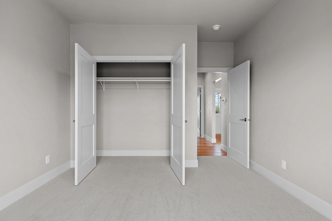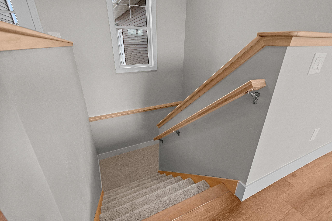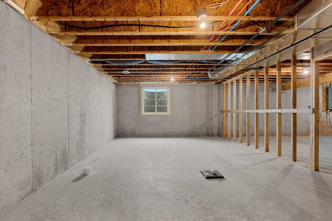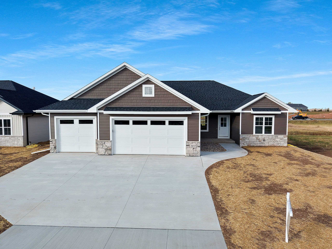
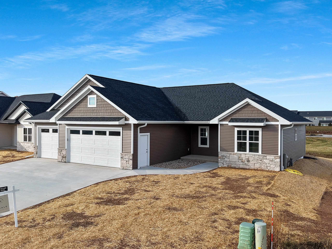
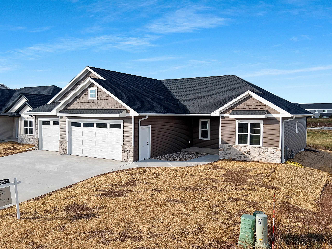
3
Beds
2
Bath
1,741
Sq. Ft.
Stunning home, great location in West De Pere School District. Featuring 9 ft ceilings and elegant quartz countertops in the kitchen, bathrooms, and laundry room. The open concept kitchen shines with a tile backsplash, walk-in pantry, and quality finishes throughout. The spacious living room and master bedroom feature stylish tray ceilings, adding architectural charm. The luxurious master suite with a large walk-in closet, dual vanity, and private bath. High end finishes and thoughtful design create a warm, modern feel. Lower level offers room to grow, including space for an additional bedroom and bathroom. Located in a desirable community, this home blends comfort, functionality, and room to expand. With West De Pere School District, but lower Hobart taxes! BONUS: lawn package included.
- Total Sq Ft1741
- Above Grade Sq Ft1741
- Taxes244.32
- Year Built2025
- Exterior FinishStone Vinyl Siding
- Garage Size3
- ParkingAttached Garage Door Opener
- CountyBrown
- ZoningResidential
Inclusions:
Refrigerator, oven/range, microwave, dishwasher
Exclusions:
Sellers personal property
- Exterior FinishStone Vinyl Siding
- Misc. InteriorGas
- TypeResidential Single Family Residence
- HeatingForced Air
- CoolingCentral Air
- WaterPublic
- SewerPublic Sewer
- BasementFull Stubbed for Bath
- StyleRanch
| Room type | Dimensions | Level |
|---|---|---|
| Bedroom 1 | 16x14 | Main |
| Bedroom 2 | 12x11 | Main |
| Bedroom 3 | 12x11 | Main |
| Kitchen | 12x14 | Main |
| Living Room | 16x14 | Main |
| Dining Room | 12x12 | Main |
- New Construction1
- For Sale or RentFor Sale
- SubdivisionGateway Estates
Contact Agency
Similar Properties

DE PERE, WI, 54115
Adashun Jones, Inc.
Provided by: Keller Williams Green Bay
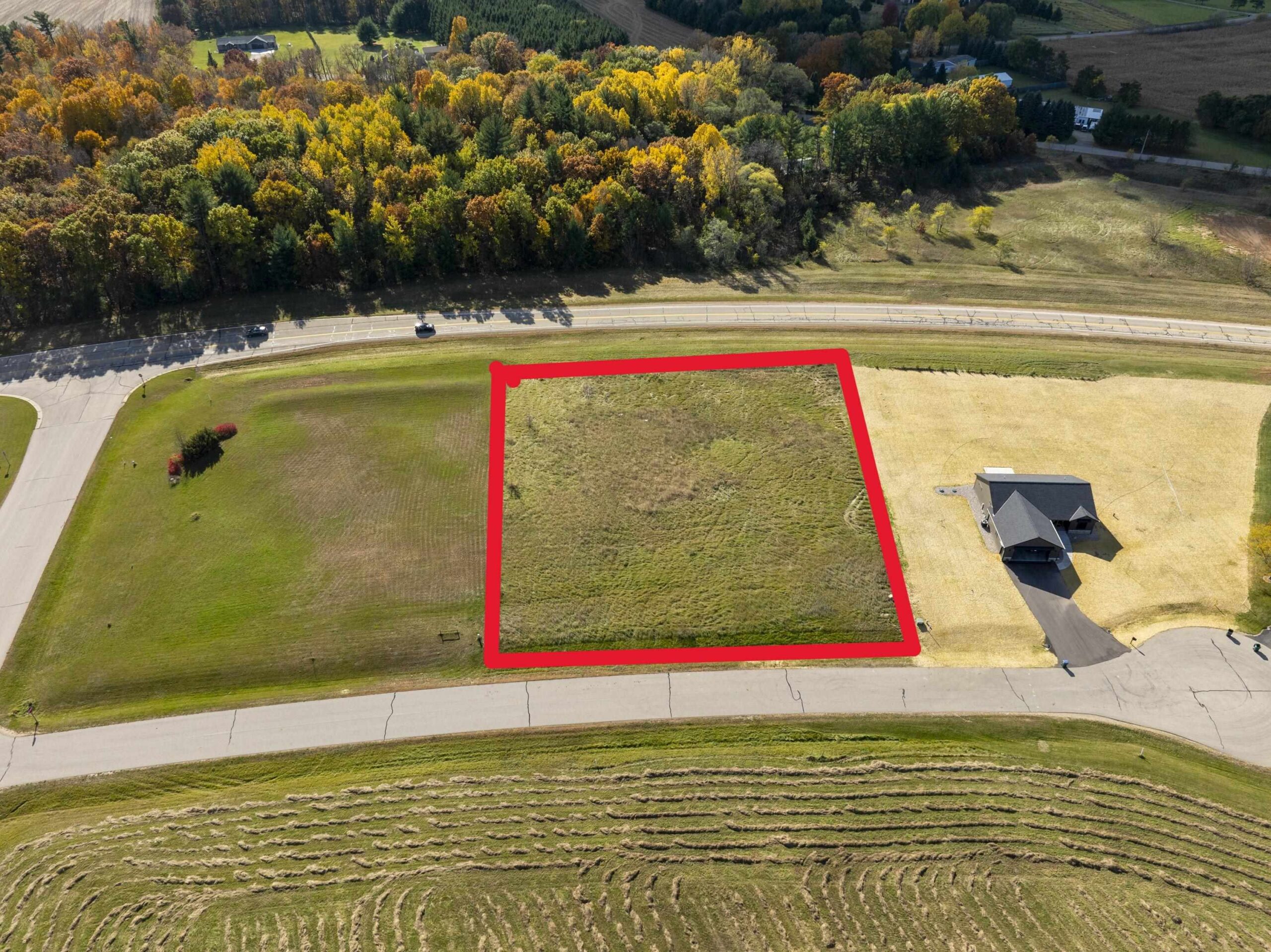
FREMONT, WI, 54940-8861
Adashun Jones, Inc.
Provided by: RE/MAX 24/7 Real Estate, LLC
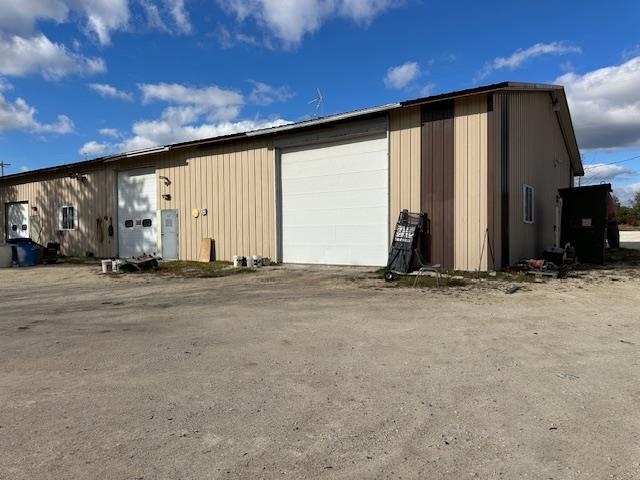
STURGEON BAY, WI, 54235
Adashun Jones, Inc.
Provided by: Renard Realty
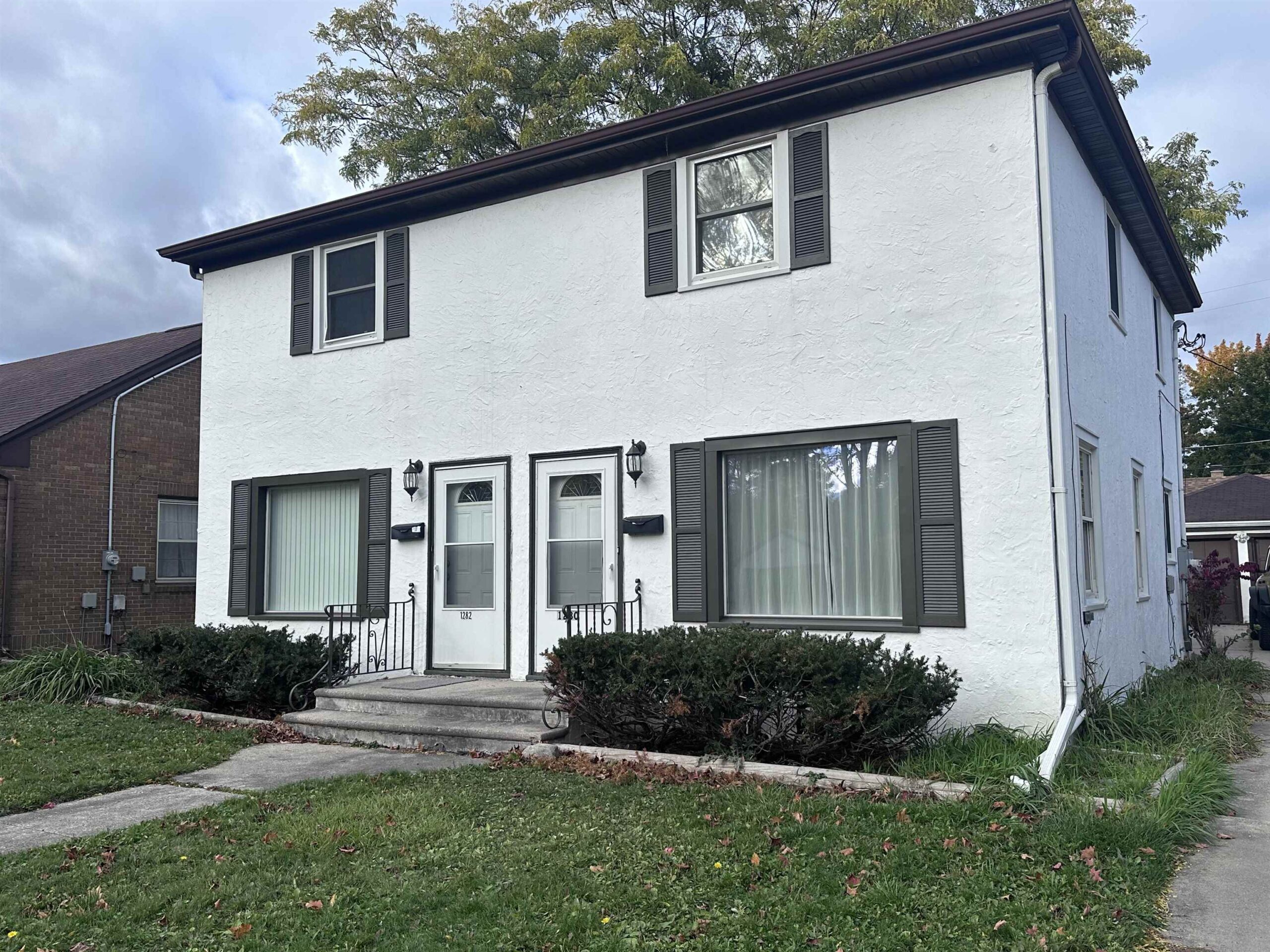
GREEN BAY, WI, 54303-3081
Adashun Jones, Inc.
Provided by: Mark D Olejniczak Realty, Inc.
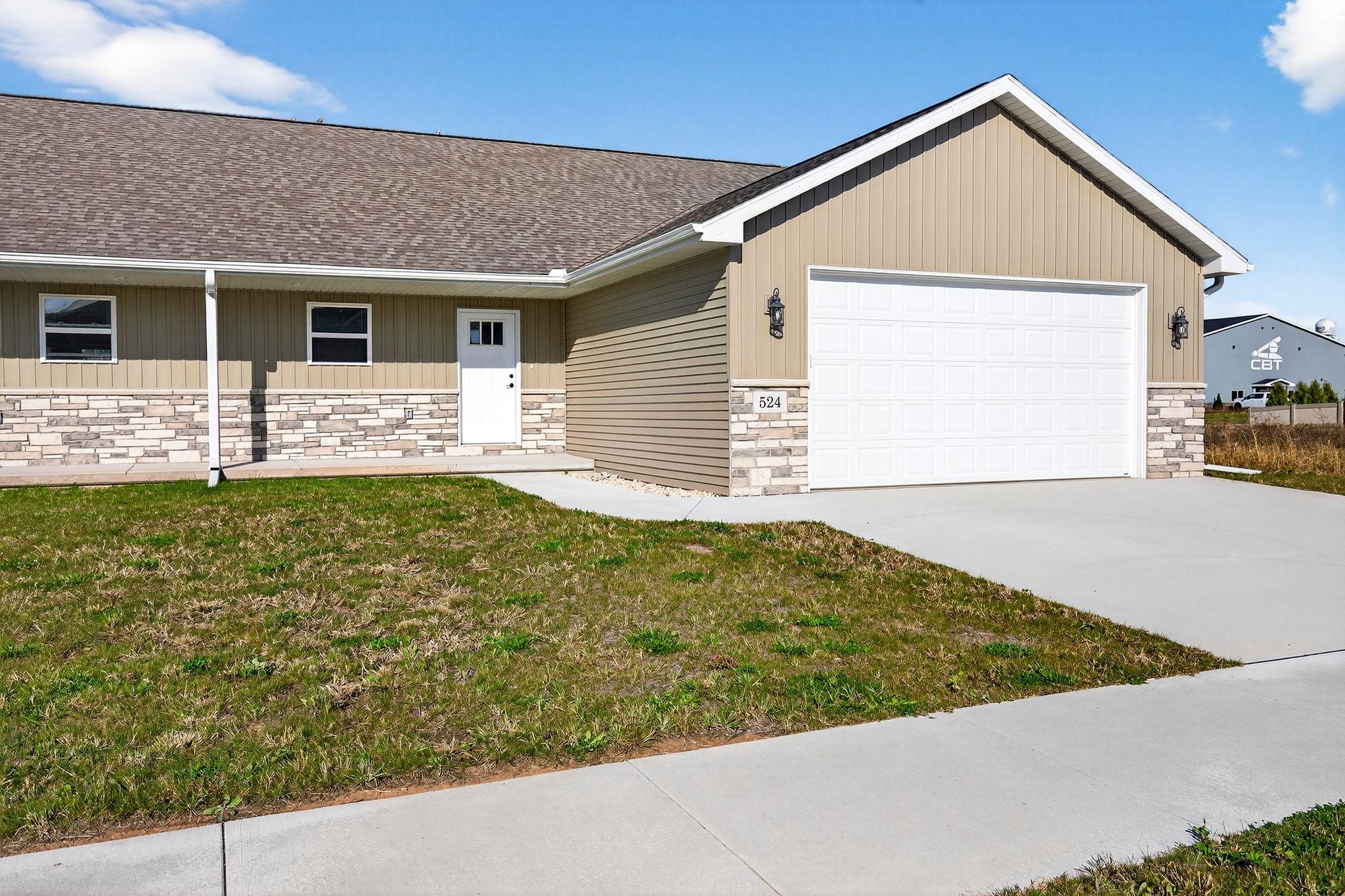
KAUKAUNA, WI, 54140
Adashun Jones, Inc.
Provided by: Coldwell Banker Real Estate Group
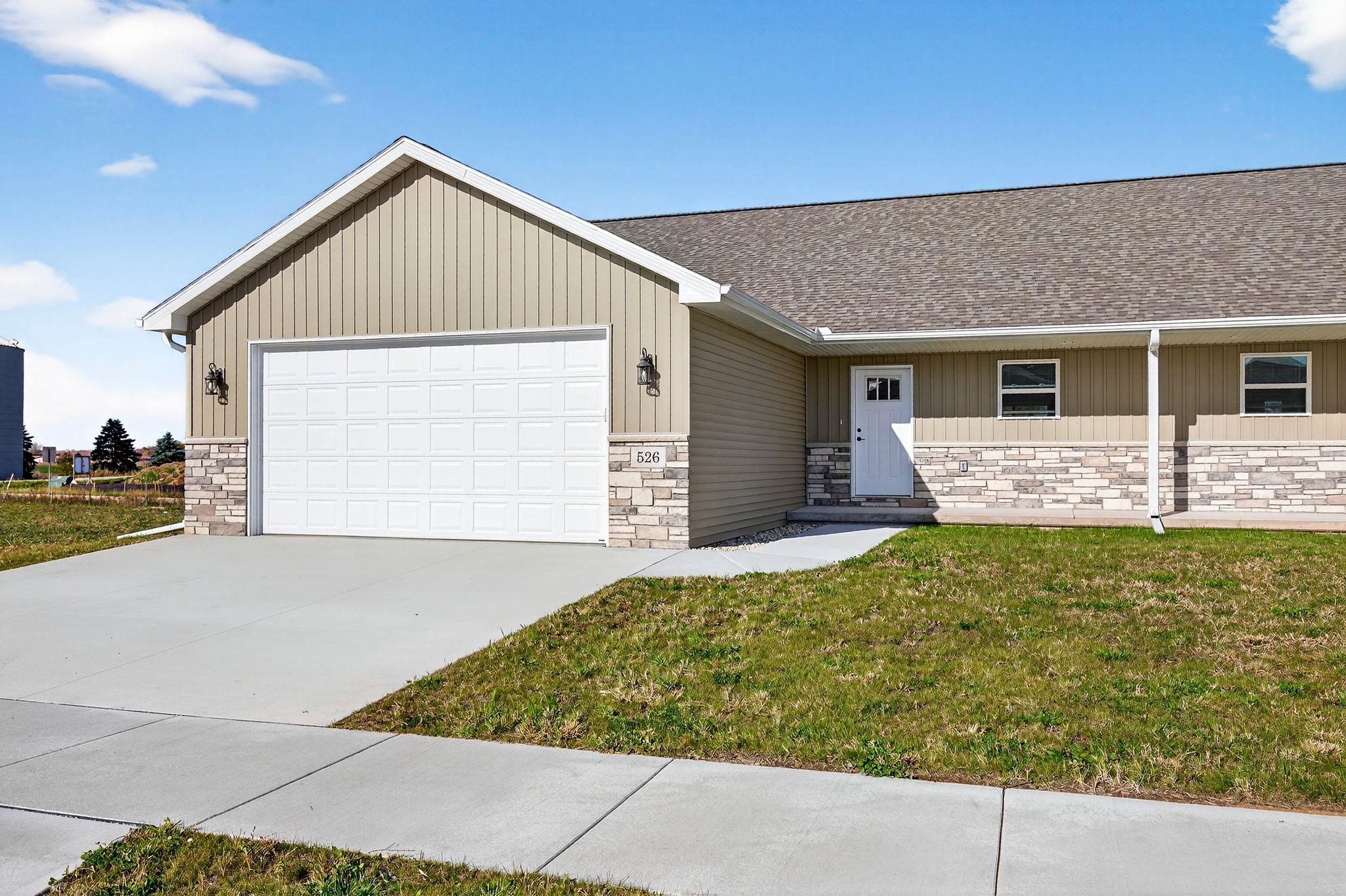
KAUKAUNA, WI, 54140
Adashun Jones, Inc.
Provided by: Coldwell Banker Real Estate Group
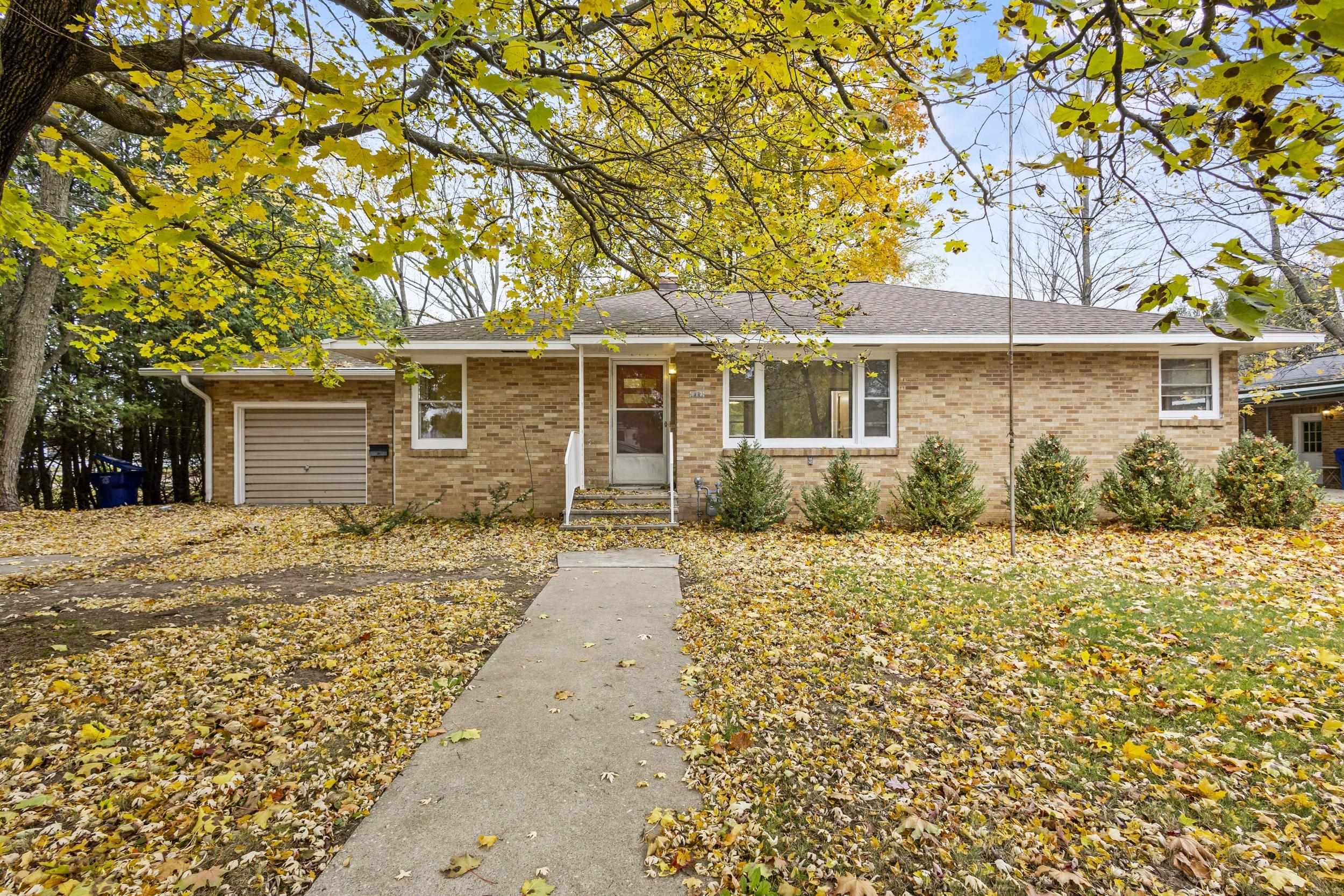
PESHTIGO, WI, 54157
Adashun Jones, Inc.
Provided by: Corbett Realty
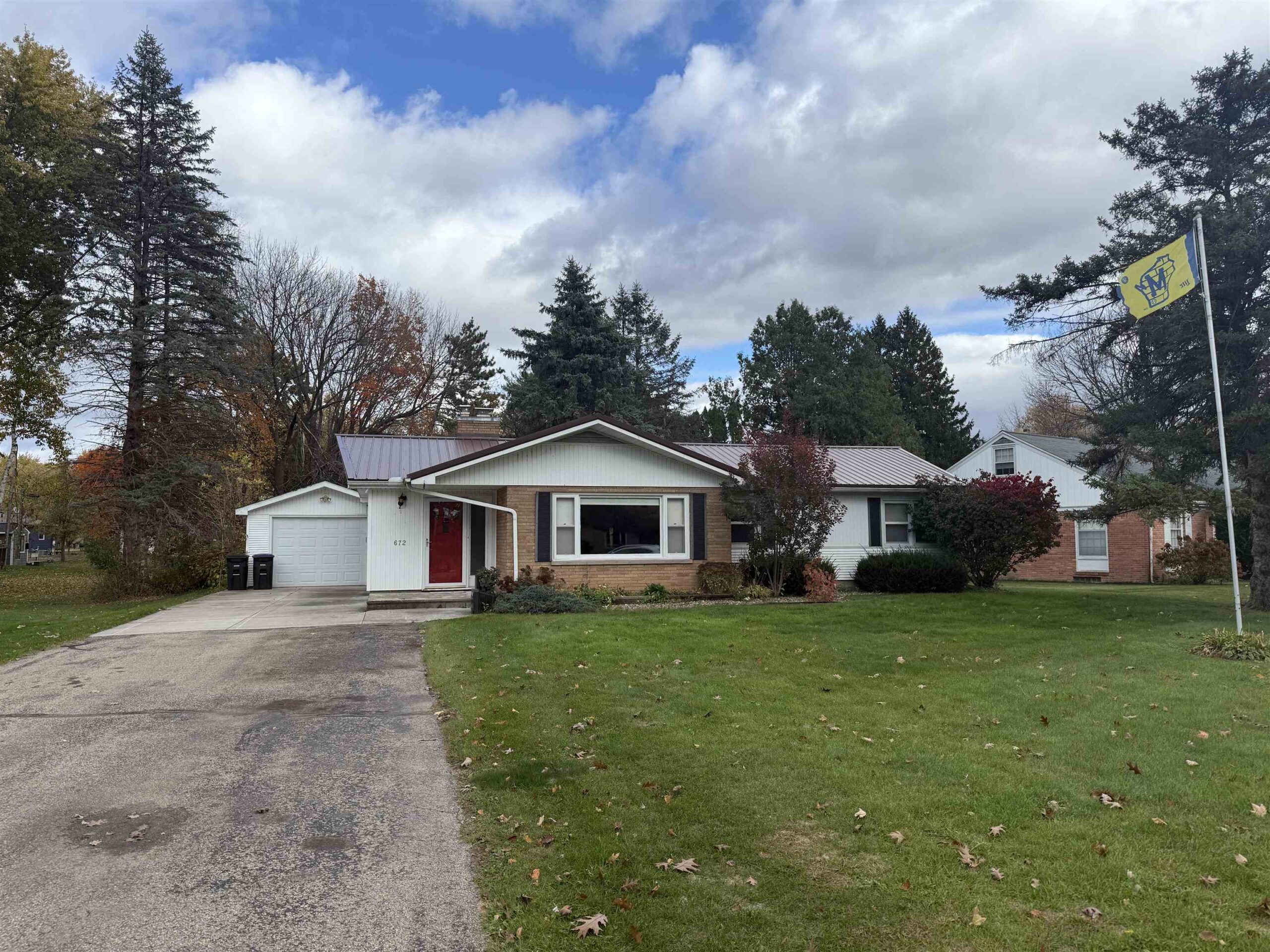
SHAWANO, WI, 54166-1262
Adashun Jones, Inc.
Provided by: Coldwell Banker Real Estate Group
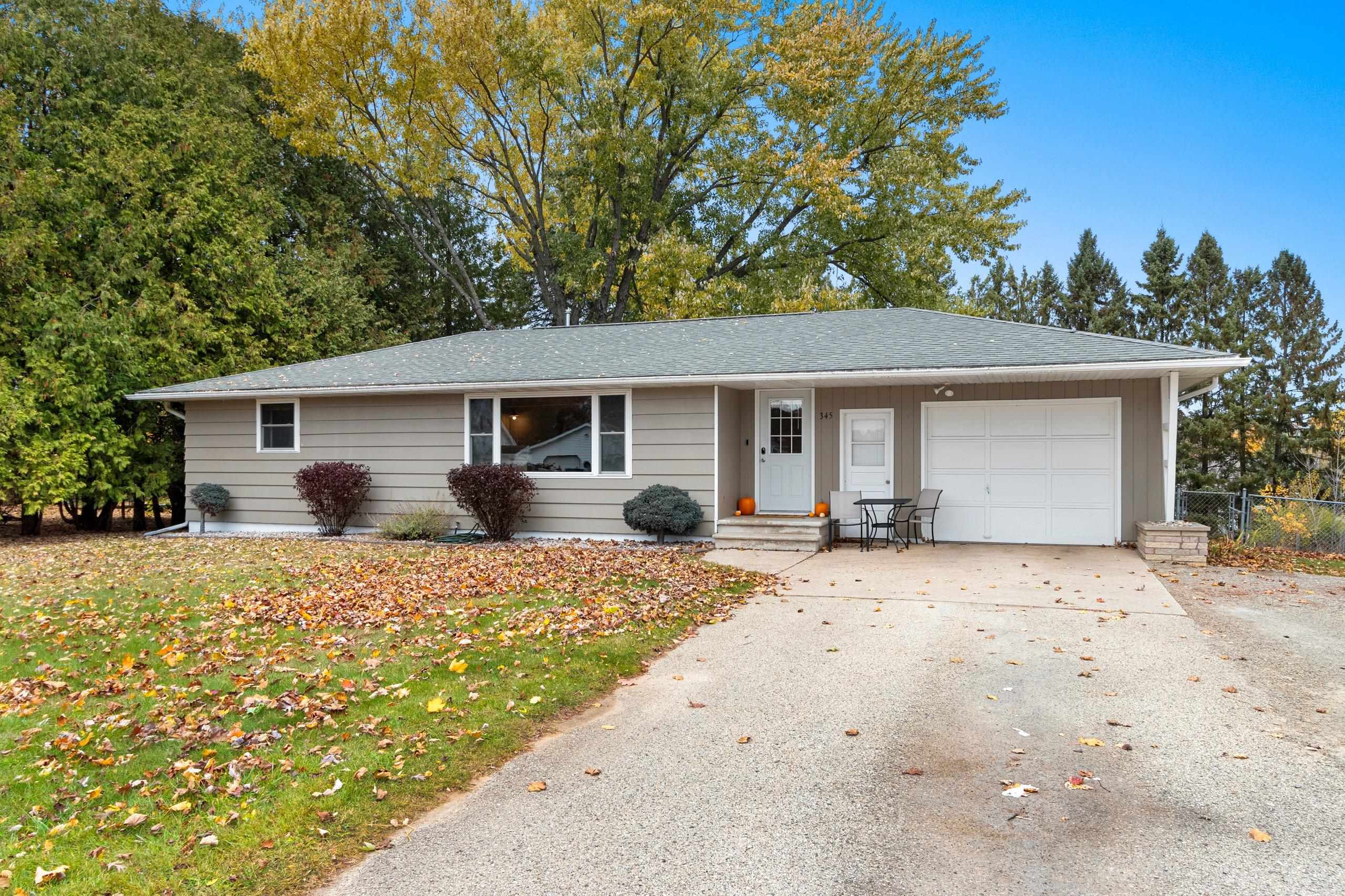
OCONTO FALLS, WI, 54154
Adashun Jones, Inc.
Provided by: Keller Williams Green Bay
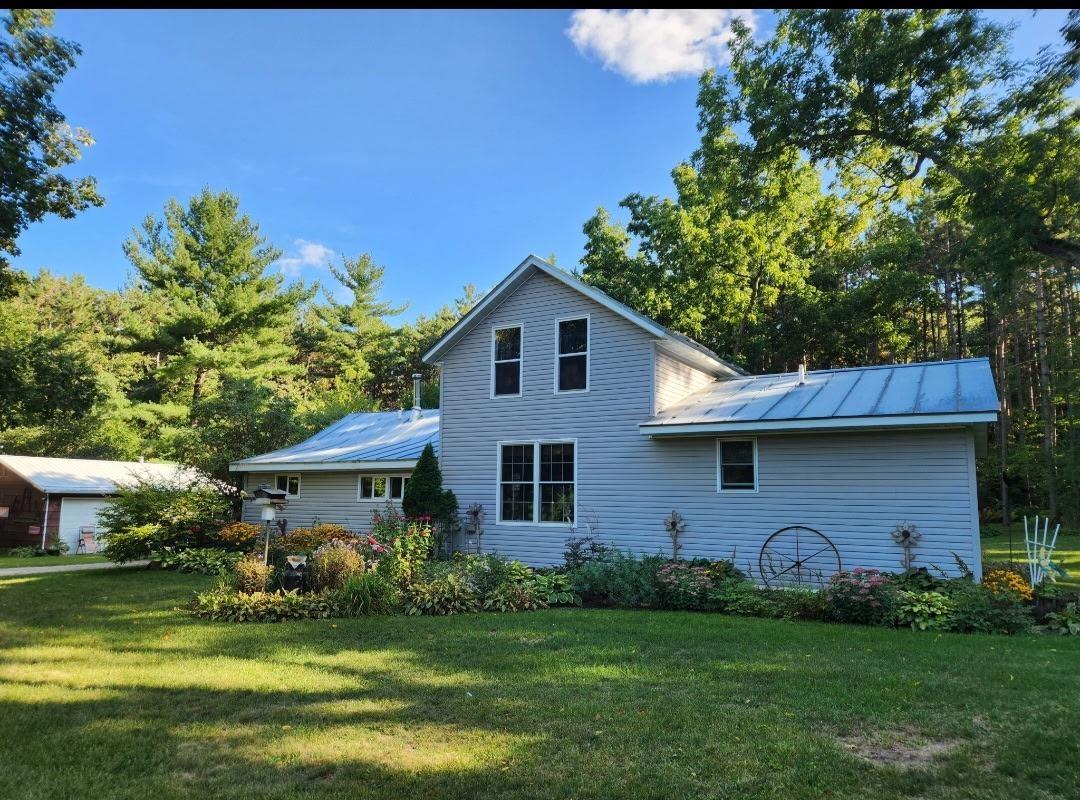
WAUPACA, WI, 54981
Adashun Jones, Inc.
Provided by: Shambeau & Thern Real Estate, LLC

