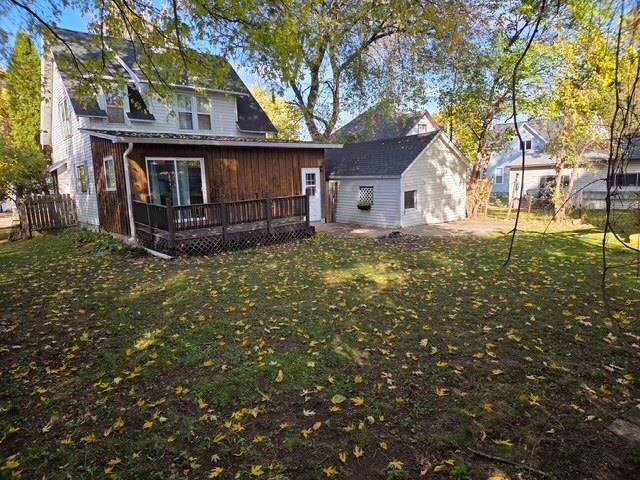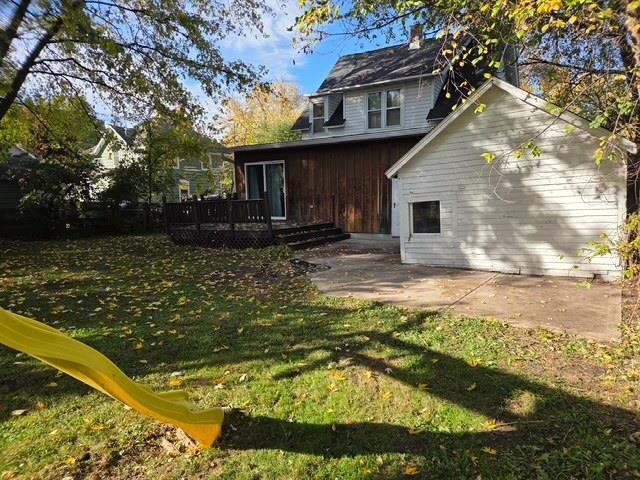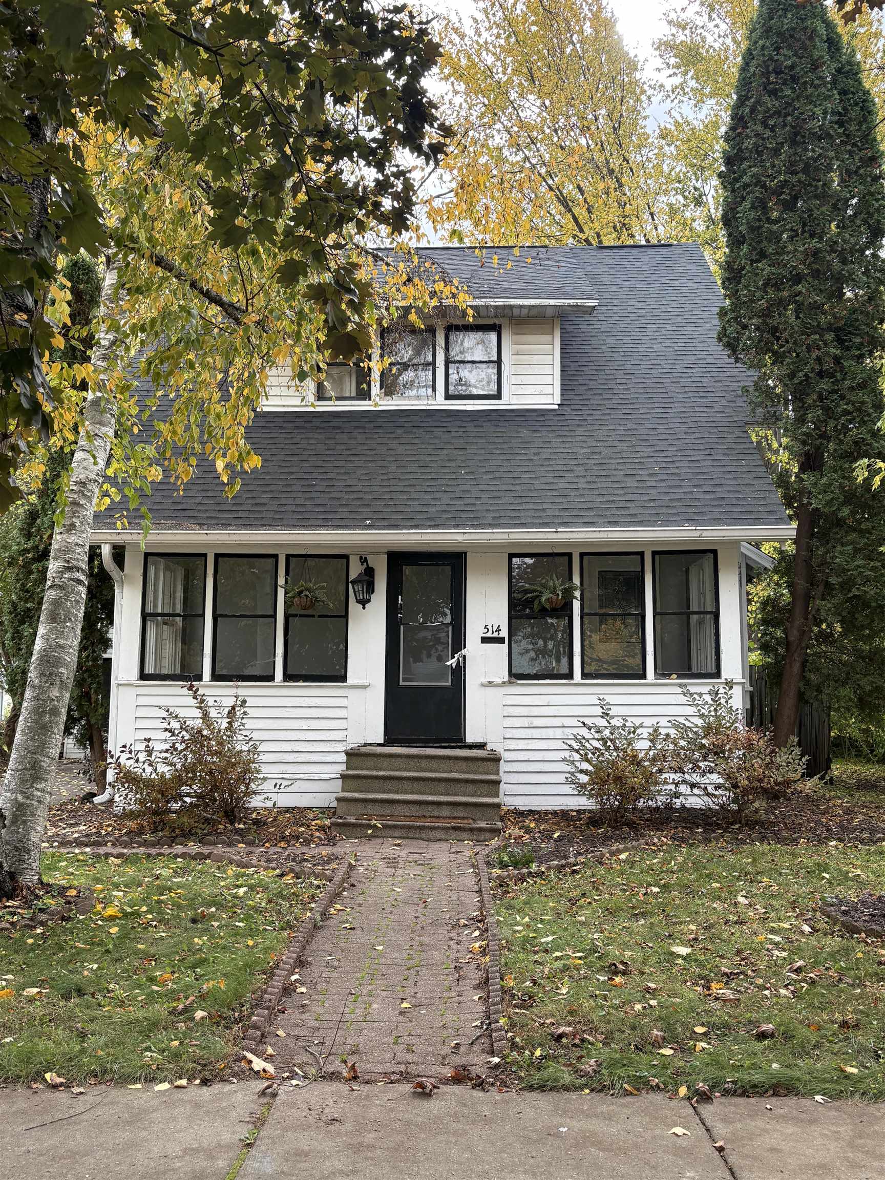
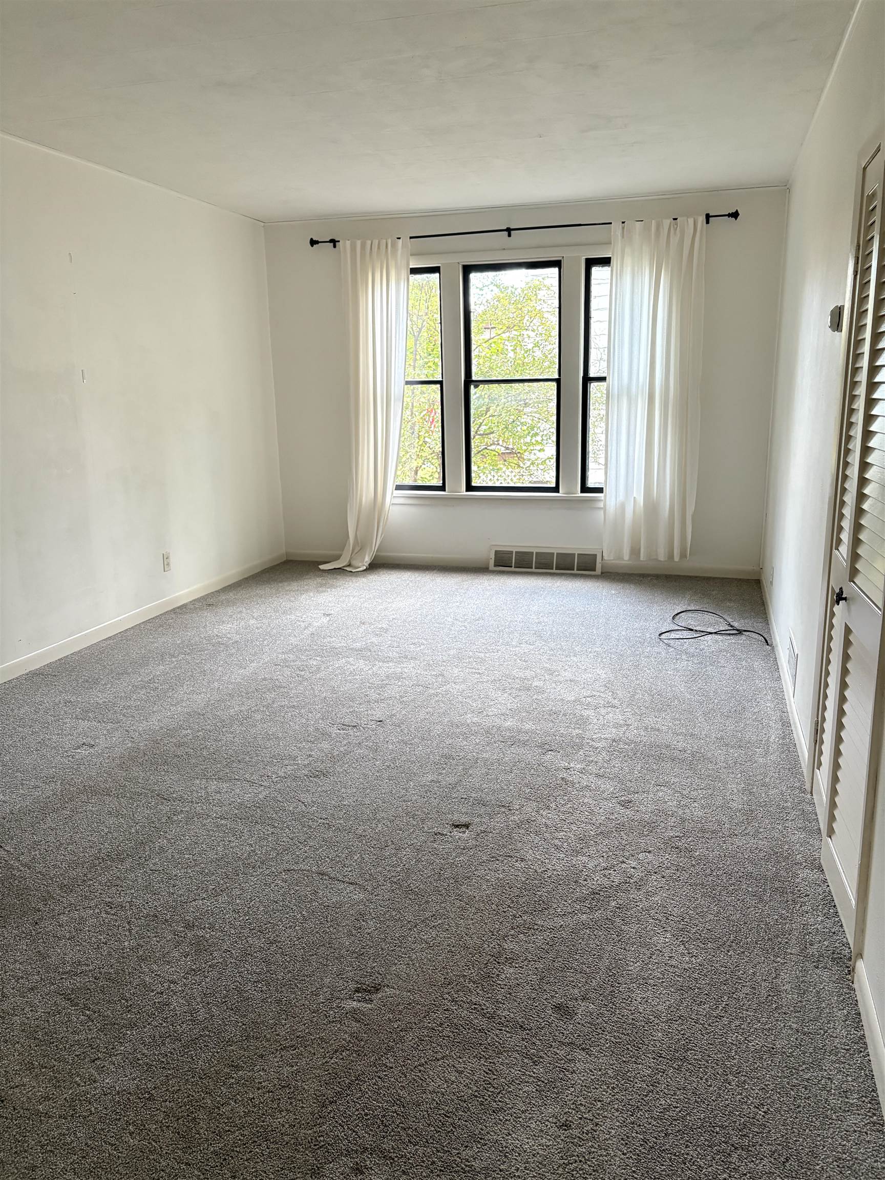
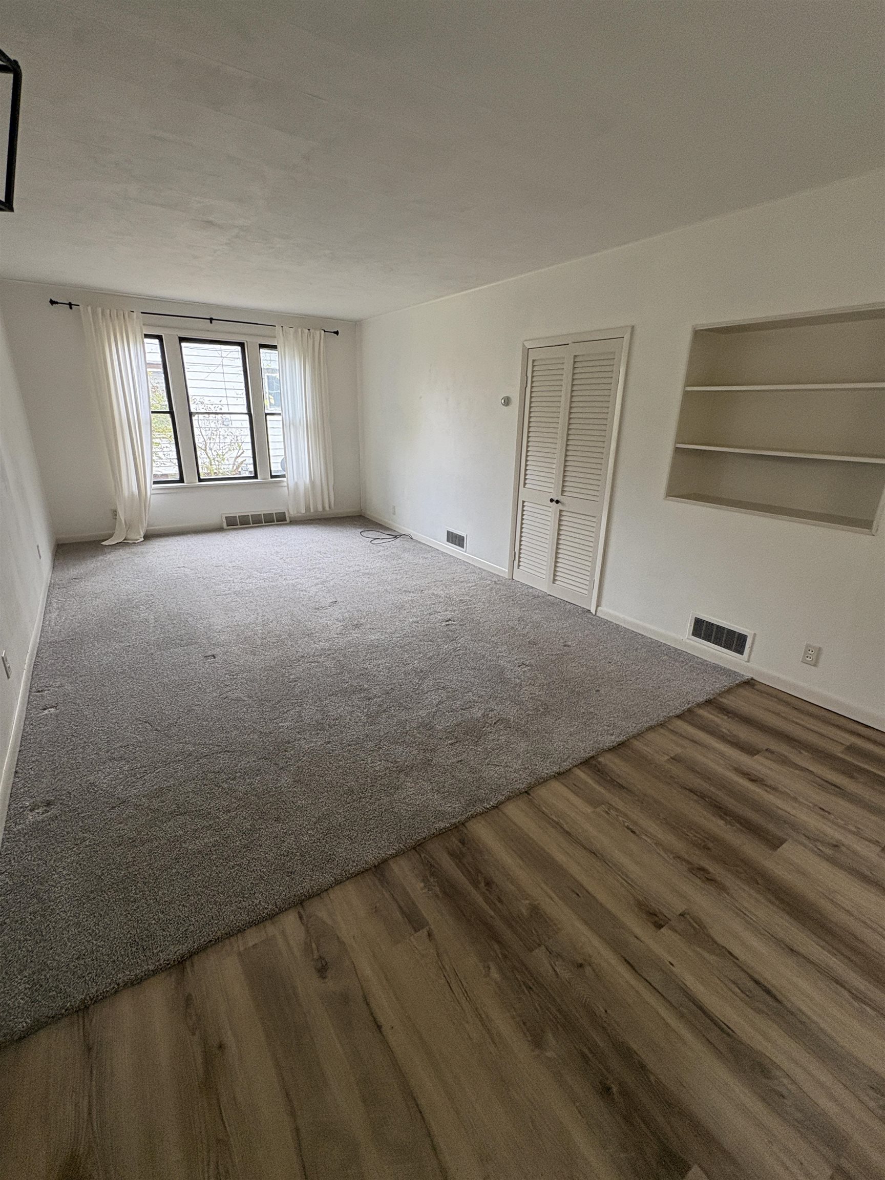
3
Beds
1
Bath
1,560
Sq. Ft.
Don't let the square footage fool you. This home feels large inside. There is plenty of space to spread out with a large living and family room on the main level. The kitchen has a peninsula facing the family room to give you space for a large kitchen table or keep it open for the family room area. Upstairs you will find 2 bedrooms with hardwood floors. The master has a couple little rooms that may make a nice closet or reading nook. Super cute with so much potential. Outside there is a detached garage, partially fenced backyard and deck. Did I mention the enclosed front porch? Call to set up your showing!
- Total Sq Ft1560
- Above Grade Sq Ft1560
- Taxes2028
- Year Built1920
- Exterior FinishShake Siding Vinyl Siding
- Garage Size1
- ParkingDetached
- CountyOutagamie
- ZoningResidential
Inclusions:
Stove, refrigerator, microwave, washing machine and dryer. Freezer in basement. Electric fireplace.
- Exterior FinishShake Siding Vinyl Siding
- Misc. InteriorNone
- TypeResidential Single Family Residence
- HeatingForced Air
- WaterPublic
- SewerPublic Sewer
- BasementFull
| Room type | Dimensions | Level |
|---|---|---|
| Bedroom 1 | 12x11 | Upper |
| Bedroom 2 | 11x10 | Upper |
| Bedroom 3 | 10x9 | Main |
| Family Room | 23x13 | Main |
| Kitchen | 12x10 | Main |
| Living Room | 23x11 | Main |
- For Sale or RentFor Sale
Contact Agency
Similar Properties
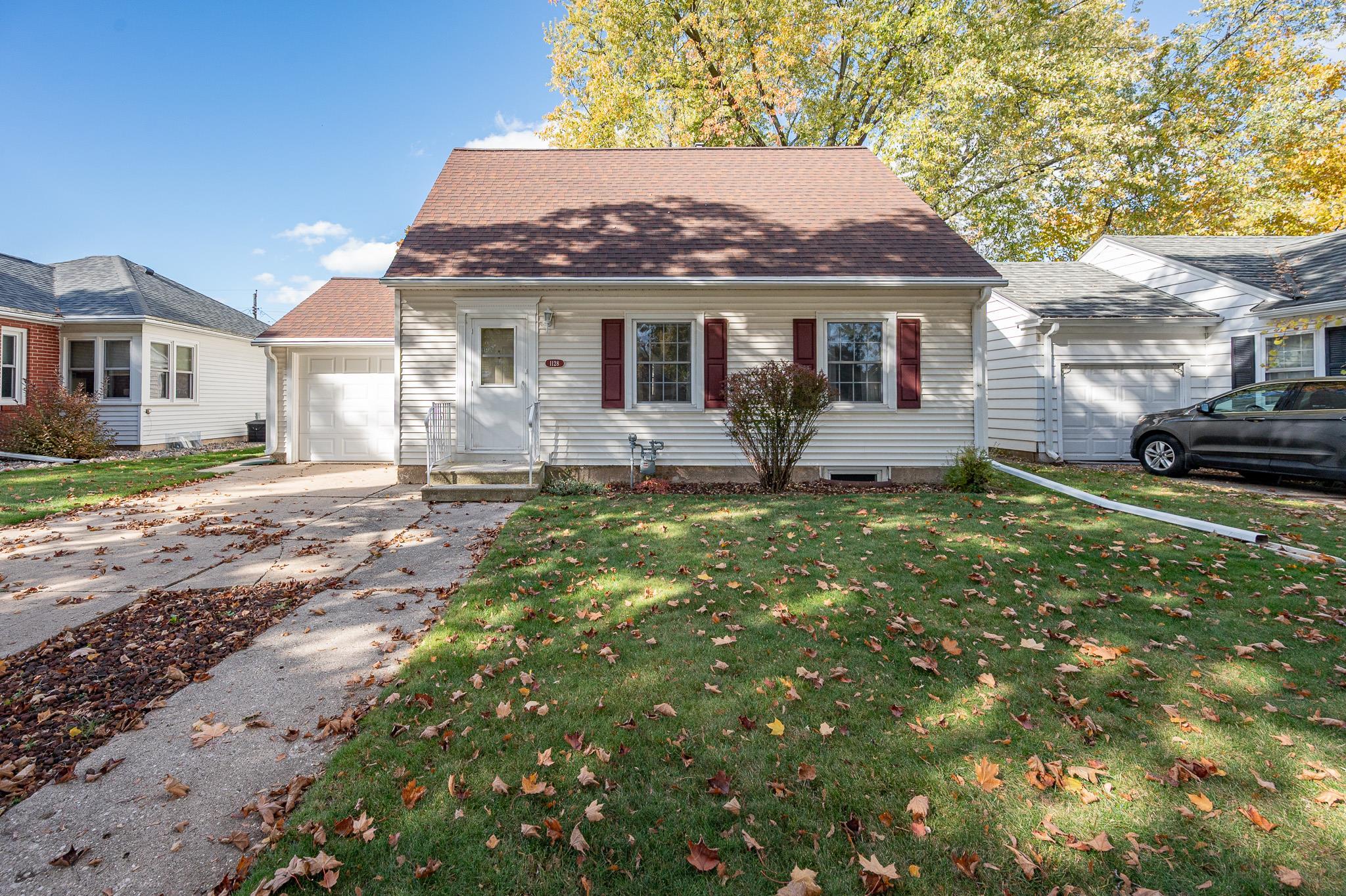
GREEN BAY, WI, 54304-2418
Adashun Jones, Inc.
Provided by: Mark D Olejniczak Realty, Inc.
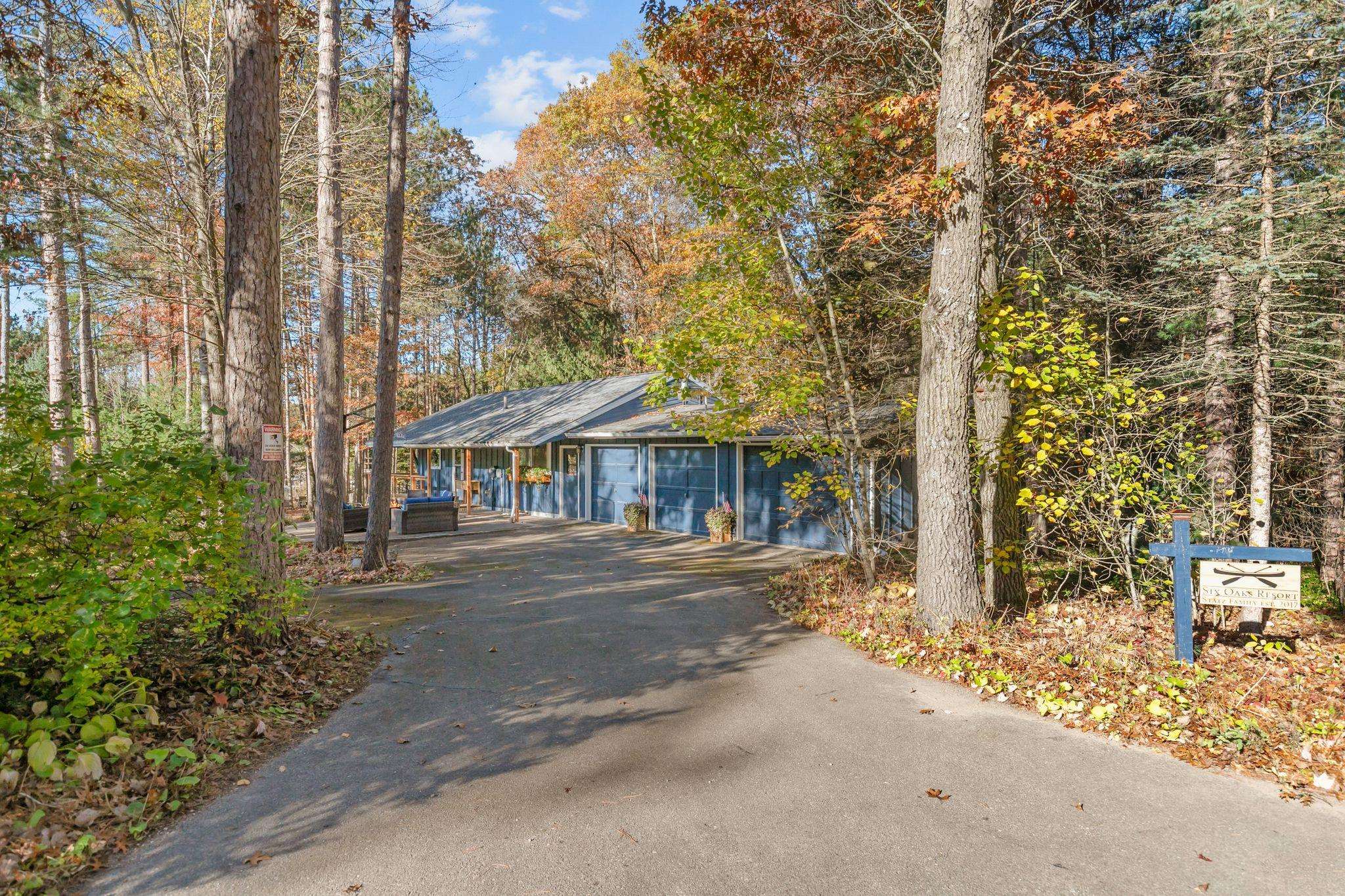
KESHENA, WI, 54135-9339
Adashun Jones, Inc.
Provided by: Keller Williams Fox Cities
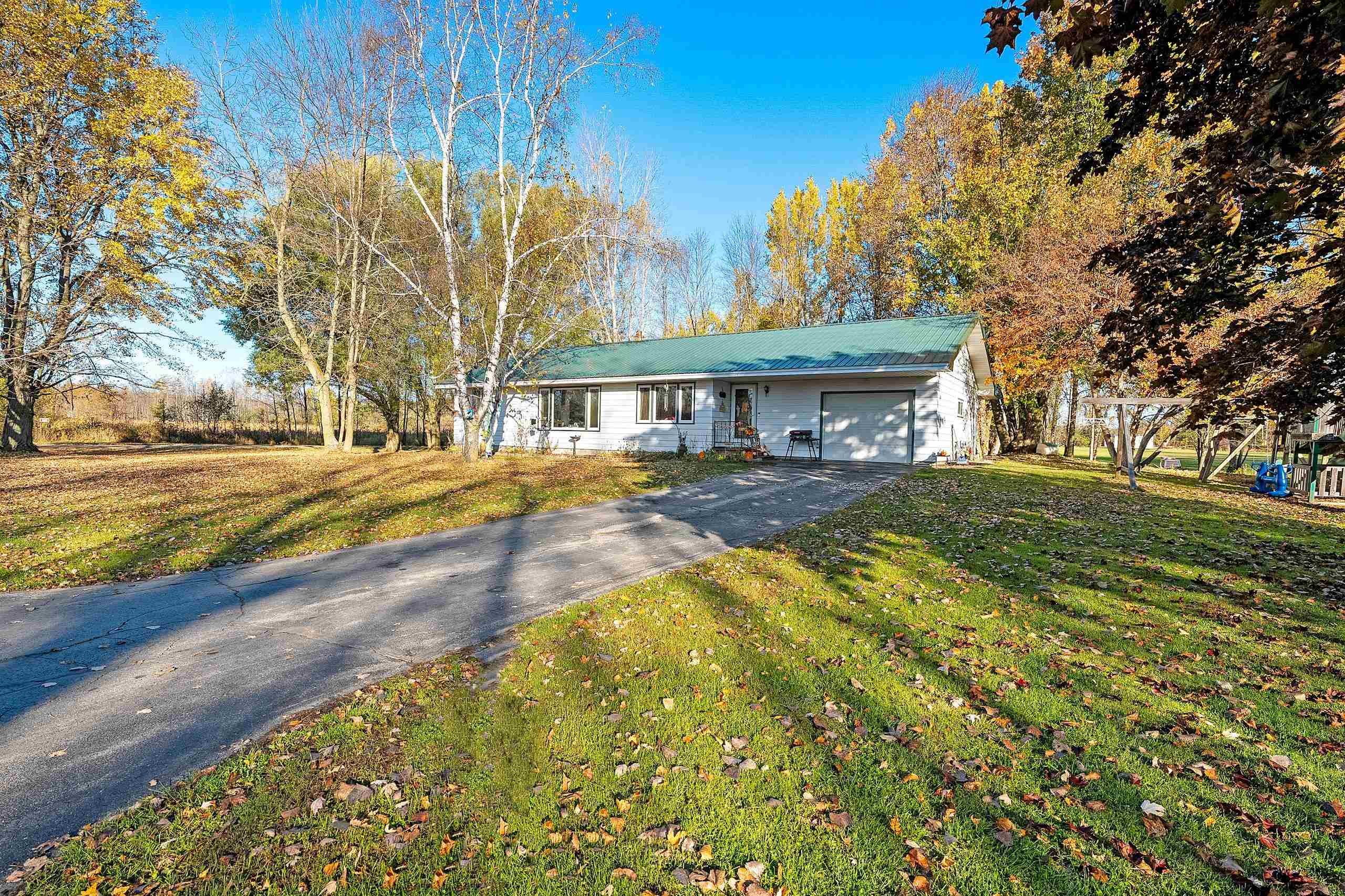
MARINETTE, WI, 54143
Adashun Jones, Inc.
Provided by: Venture Real Estate Co
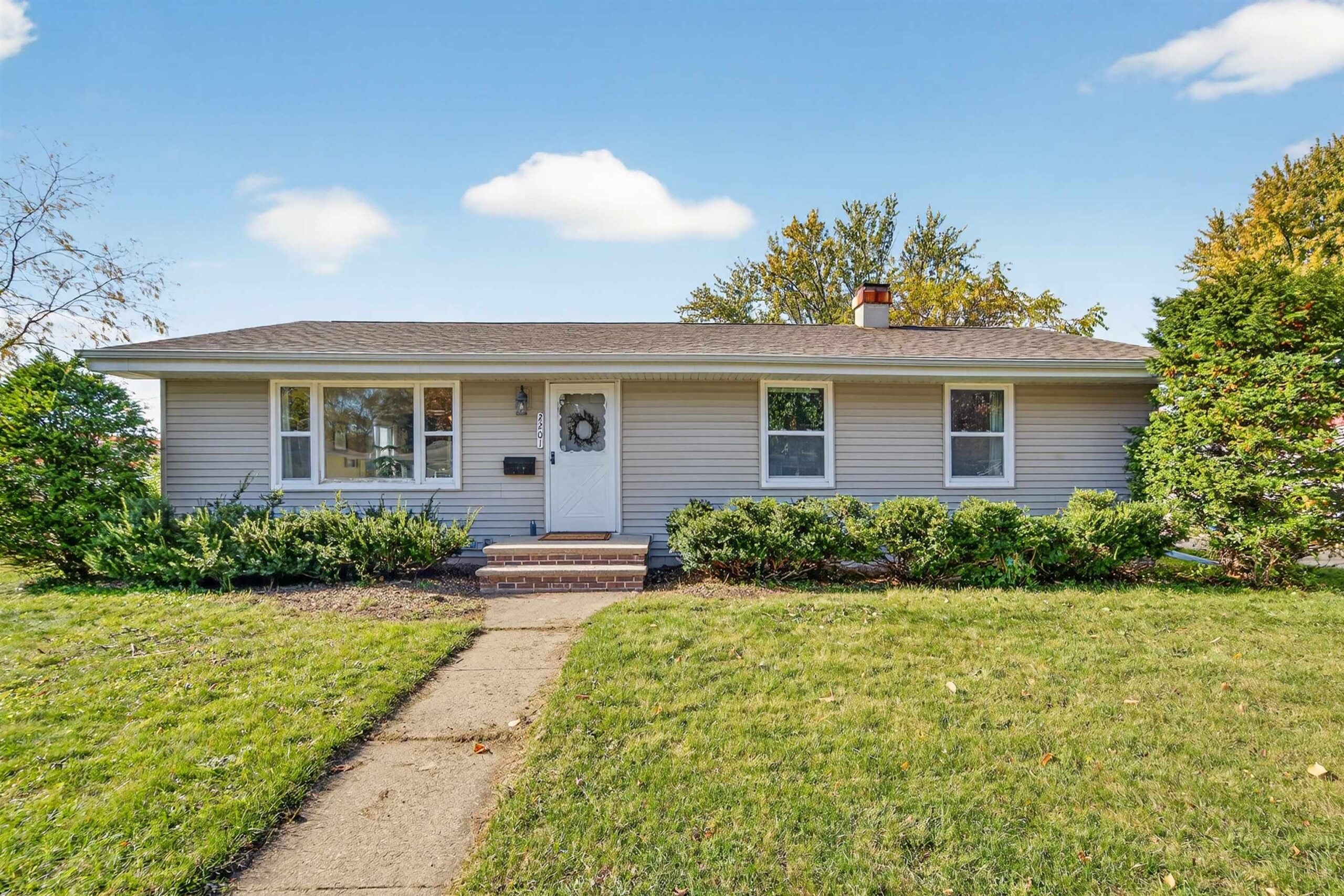
APPLETON, WI, 54914
Adashun Jones, Inc.
Provided by: Empower Real Estate, Inc.

MENASHA, WI, 54952-1214
Adashun Jones, Inc.
Provided by: RE/MAX 24/7 Real Estate, LLC

NEW LONDON, WI, 54961
Adashun Jones, Inc.
Provided by: The Rosemont Group Realty, LLC
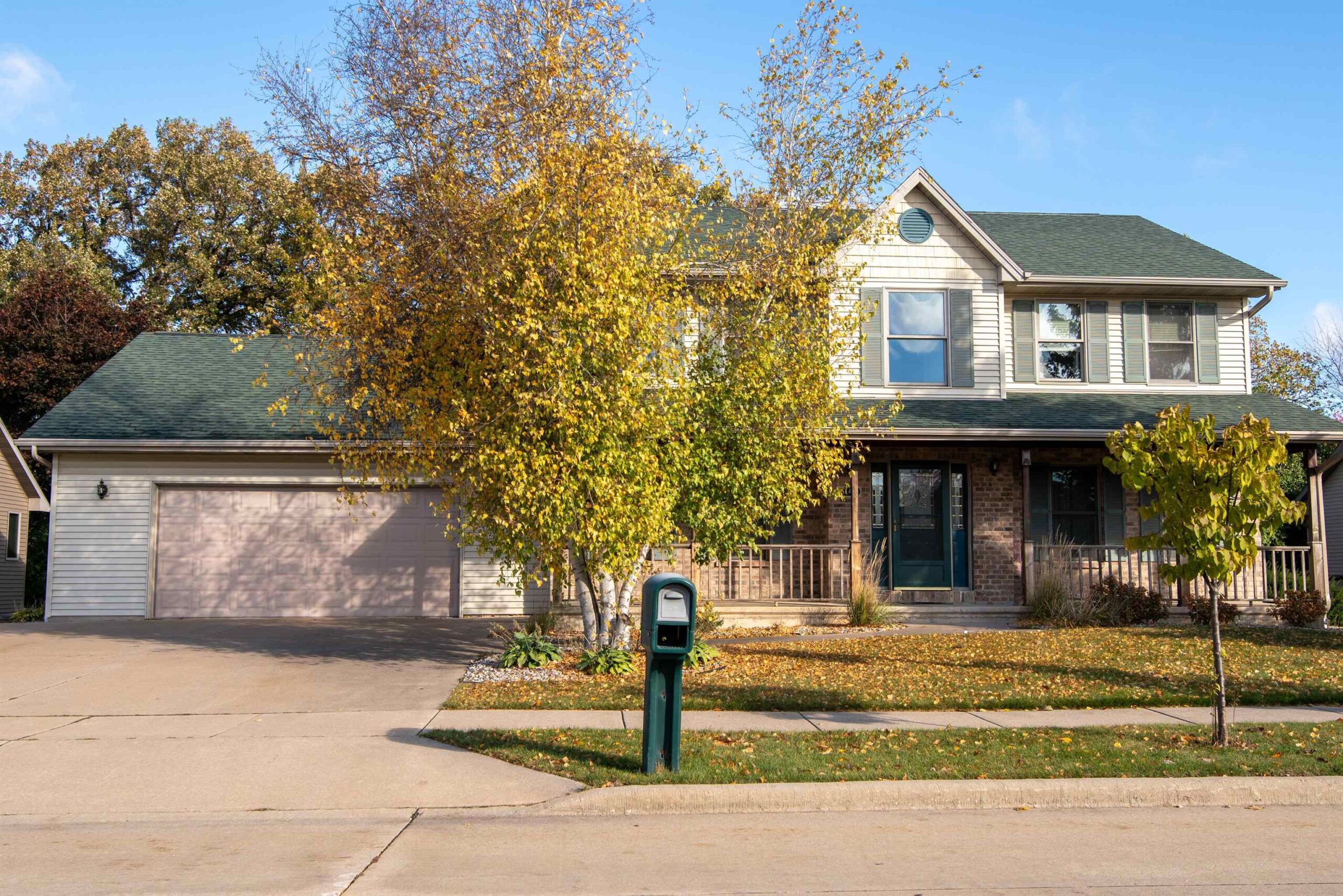
OSHKOSH, WI, 54904-6354
Adashun Jones, Inc.
Provided by: First Weber, Realtors, Oshkosh
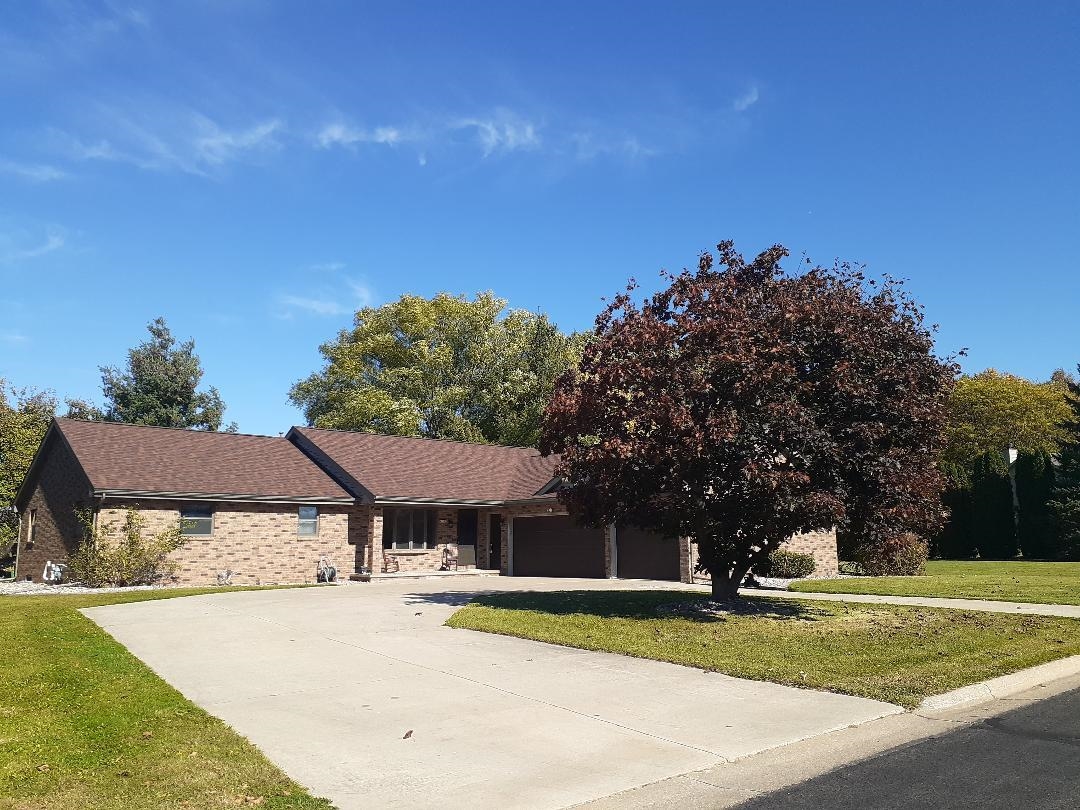
APPLETON, WI, 54913
Adashun Jones, Inc.
Provided by: Coldwell Banker Real Estate Group
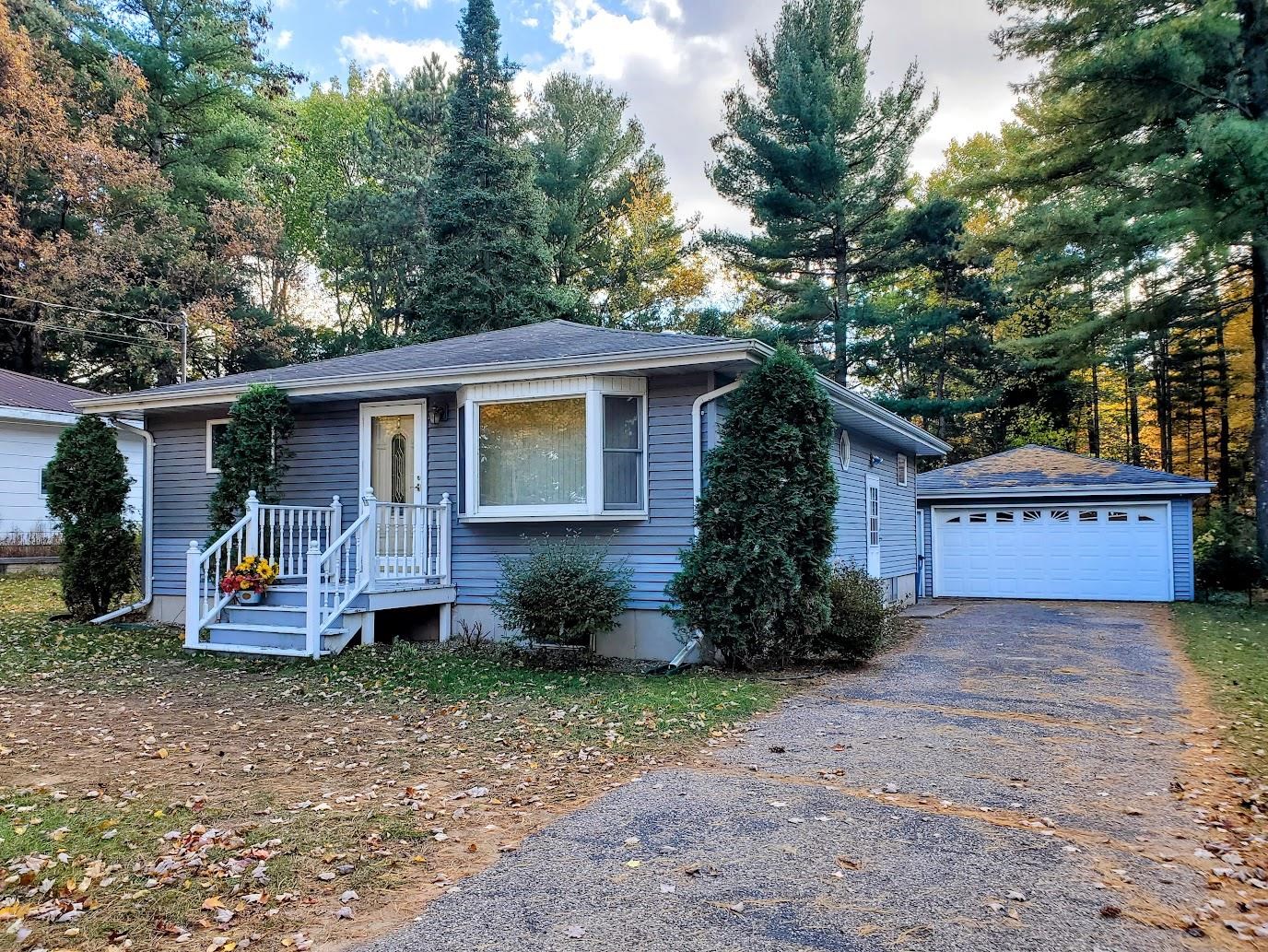
CLINTONVILLE, WI, 54929
Adashun Jones, Inc.
Provided by: Keller Williams Fox Cities
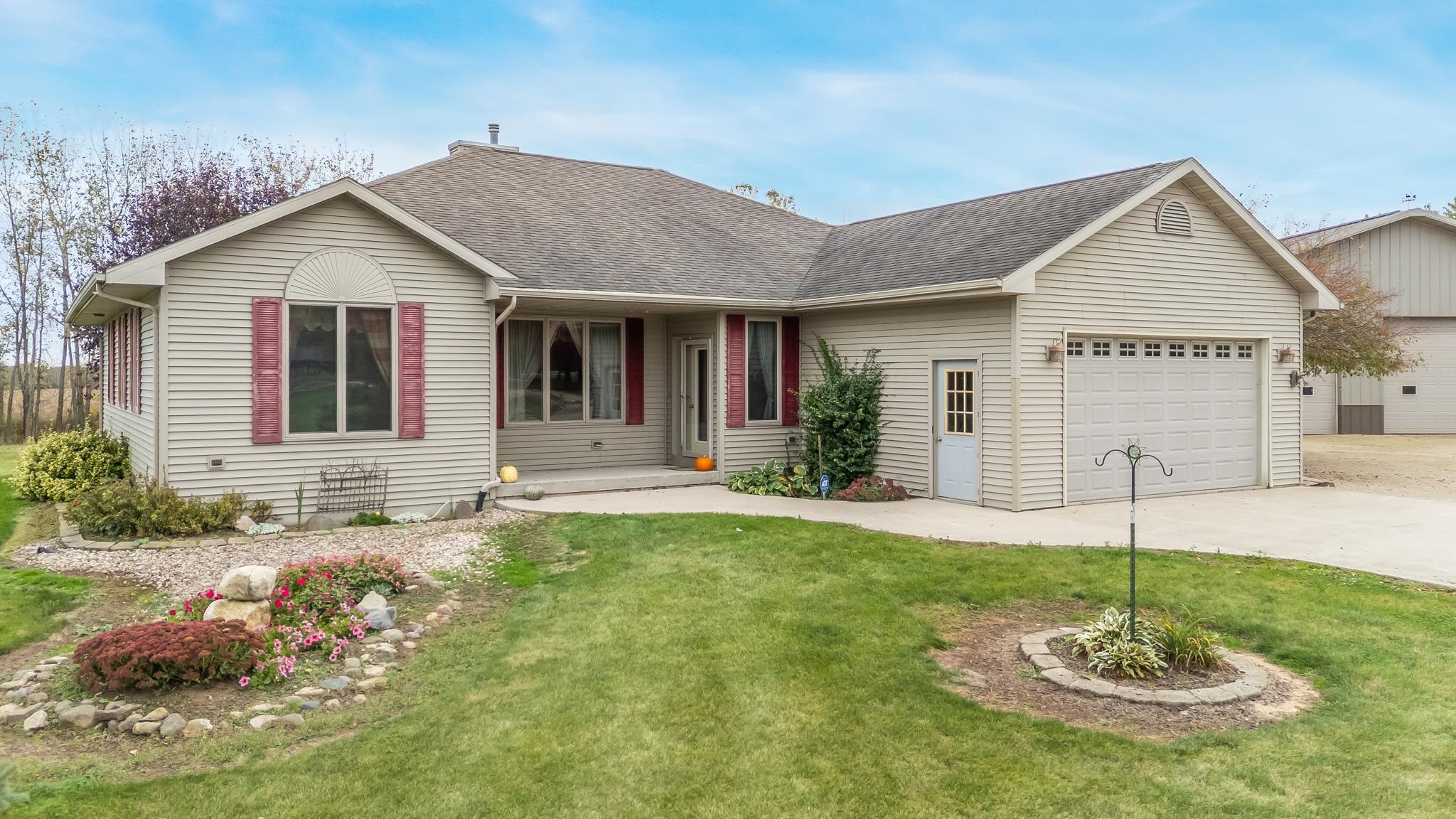
OMRO, WI, 54963
Adashun Jones, Inc.
Provided by: Beiser Realty, LLC

