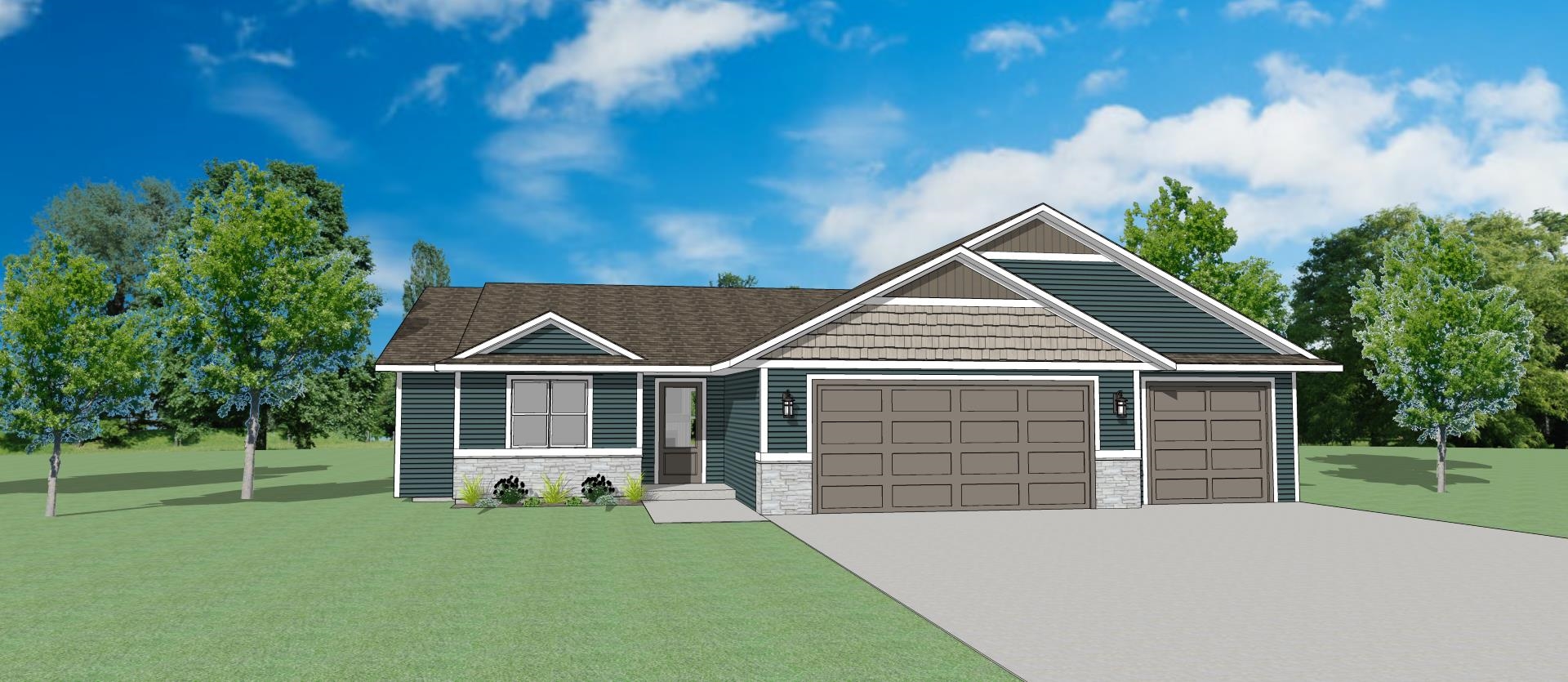
3
Beds
2
Bath
1,679
Sq. Ft.
Discover the perfect blend of comfort, efficiency, and style in this brand new ranch home located in the sought after Casey Meadow Subdivision on the west side of Oshkosh. Designed for modern living, this 1679 square foot home offers a spacious, open-concept layout with vaulted ceilings that enhance the bright and airy atmosphere. 3 bedrooms, 2 full baths, attached 3 car garage and basement with egress window ready for future expansion.
- Total Sq Ft1679
- Above Grade Sq Ft1679
- Est. Acreage9437
- Year Built2025
- Exterior FinishVinyl Siding
- Garage Size3
- ParkingAttached
- CountyWinnebago
- ZoningResidential
- Exterior FinishVinyl Siding
- Misc. InteriorKitchen Island None Pantry Vaulted Ceiling(s)
- TypeResidential Single Family Residence
- HeatingForced Air
- CoolingCentral Air
- WaterPublic
- SewerPublic Sewer
- BasementFull
- StyleRanch
| Room type | Dimensions | Level |
|---|---|---|
| Bedroom 1 | 11x13 | Main |
| Bedroom 2 | 11x10 | Main |
| Bedroom 3 | 11x10 | Main |
| Kitchen | 11x14 | Main |
| Living Room | 20x17 | Main |
| Dining Room | 13x10 | Main |
| Other Room | 7x6 | Main |
- For Sale or RentFor Sale
- SubdivisionCasey Meadows
Contact Agency
Similar Properties
Fort Atkinson, WI, 53538-1041
Adashun Jones, Inc.
Provided by: NextHome Success
Baraboo, WI, 53913
Adashun Jones, Inc.
Provided by: Bunbury & Assoc, REALTORS
Janesville, WI, 53545
Adashun Jones, Inc.
Provided by: Century 21 Affiliated
Ixonia, WI, 53036
Adashun Jones, Inc.
Provided by: Century 21 Affiliated
Beaver Dam, WI, 53916
Adashun Jones, Inc.
Provided by: Preferred Realty Group
Verona, WI, 53593
Adashun Jones, Inc.
Provided by: Bunbury & Assoc, REALTORS
Sun Prairie, WI, 53590
Adashun Jones, Inc.
Provided by: Century 21 Affiliated
Janesville, WI, 53546
Adashun Jones, Inc.
Provided by: Century 21 Affiliated
Madison, WI, 53716
Adashun Jones, Inc.
Provided by: Stark Company, REALTORS

