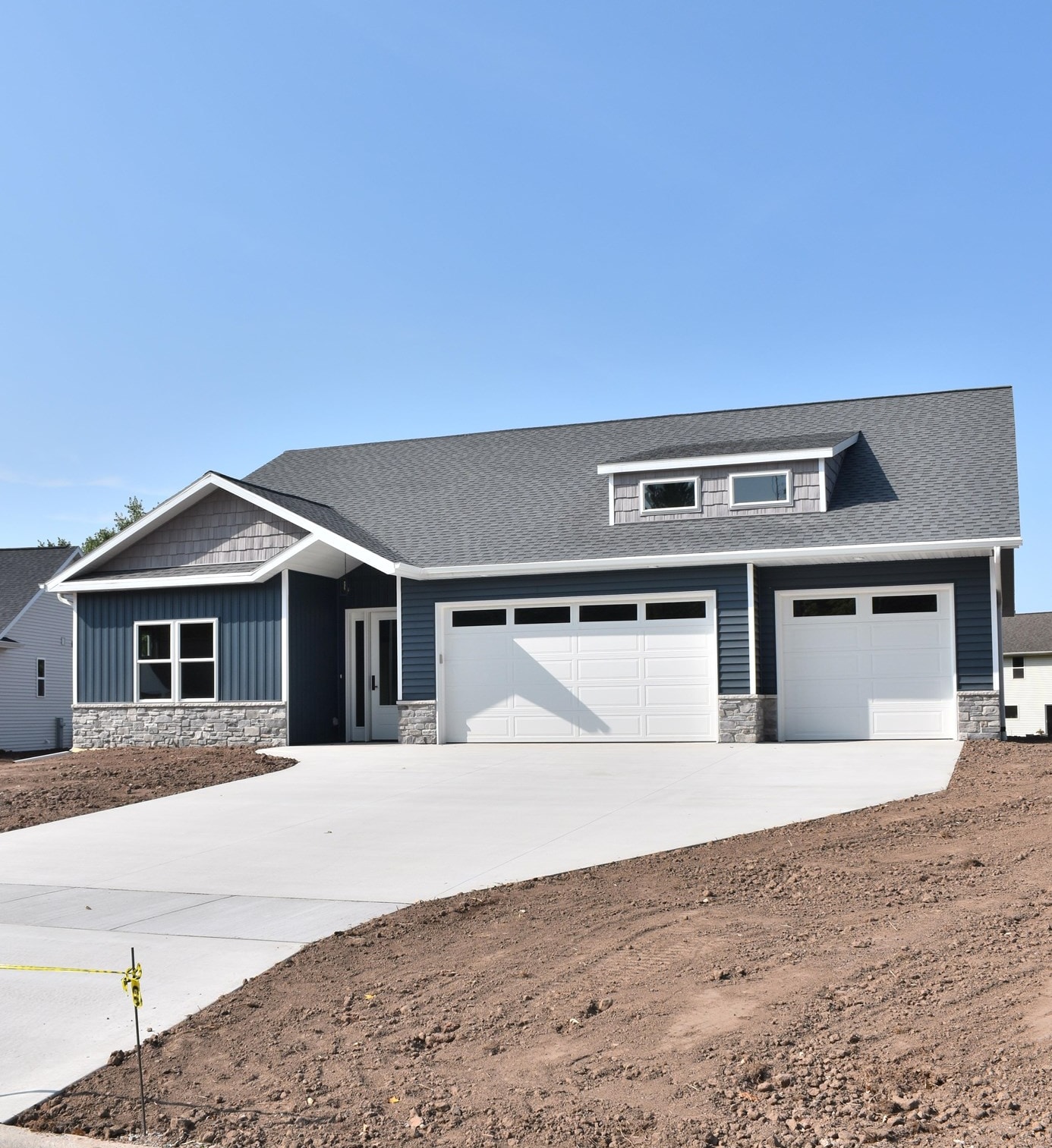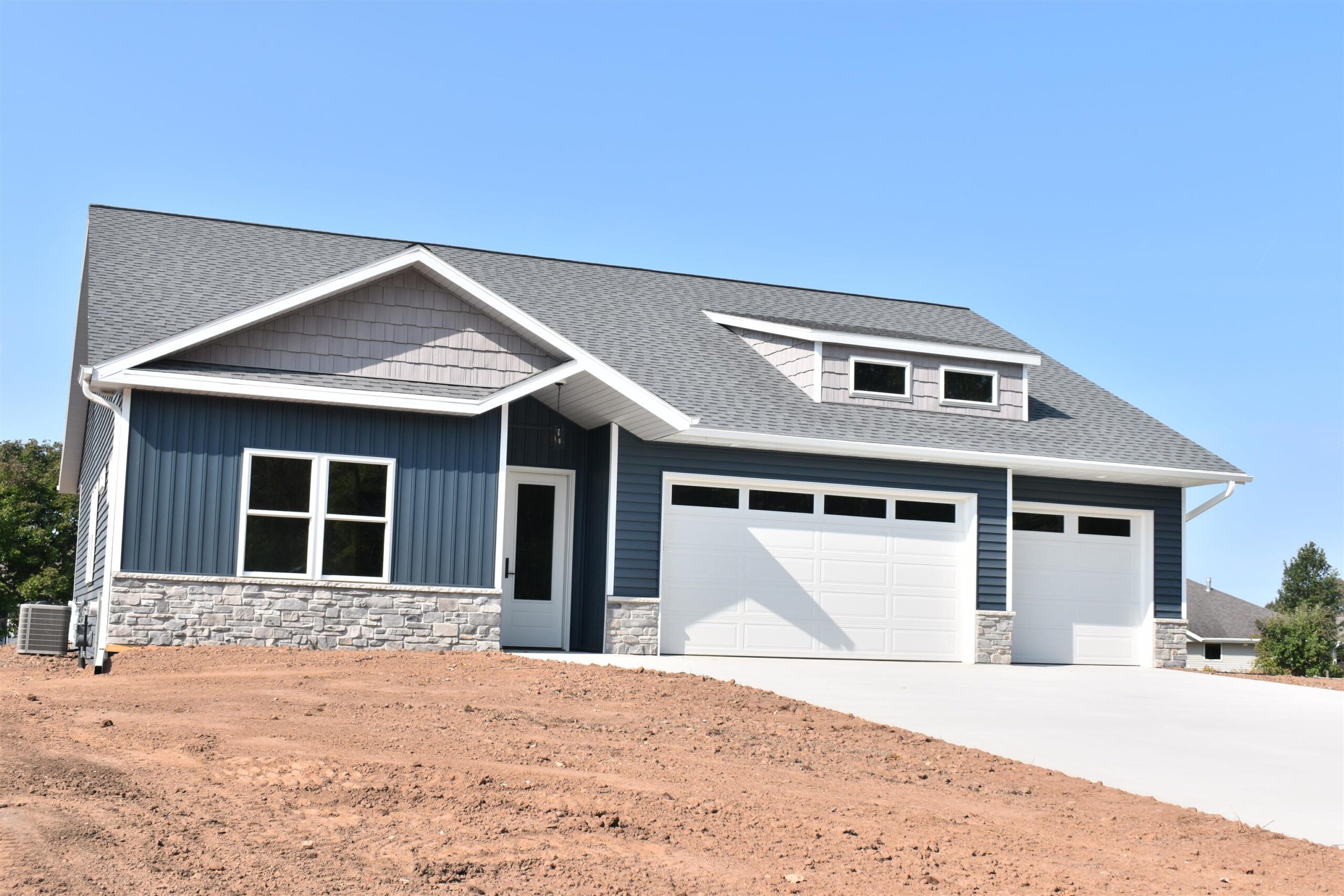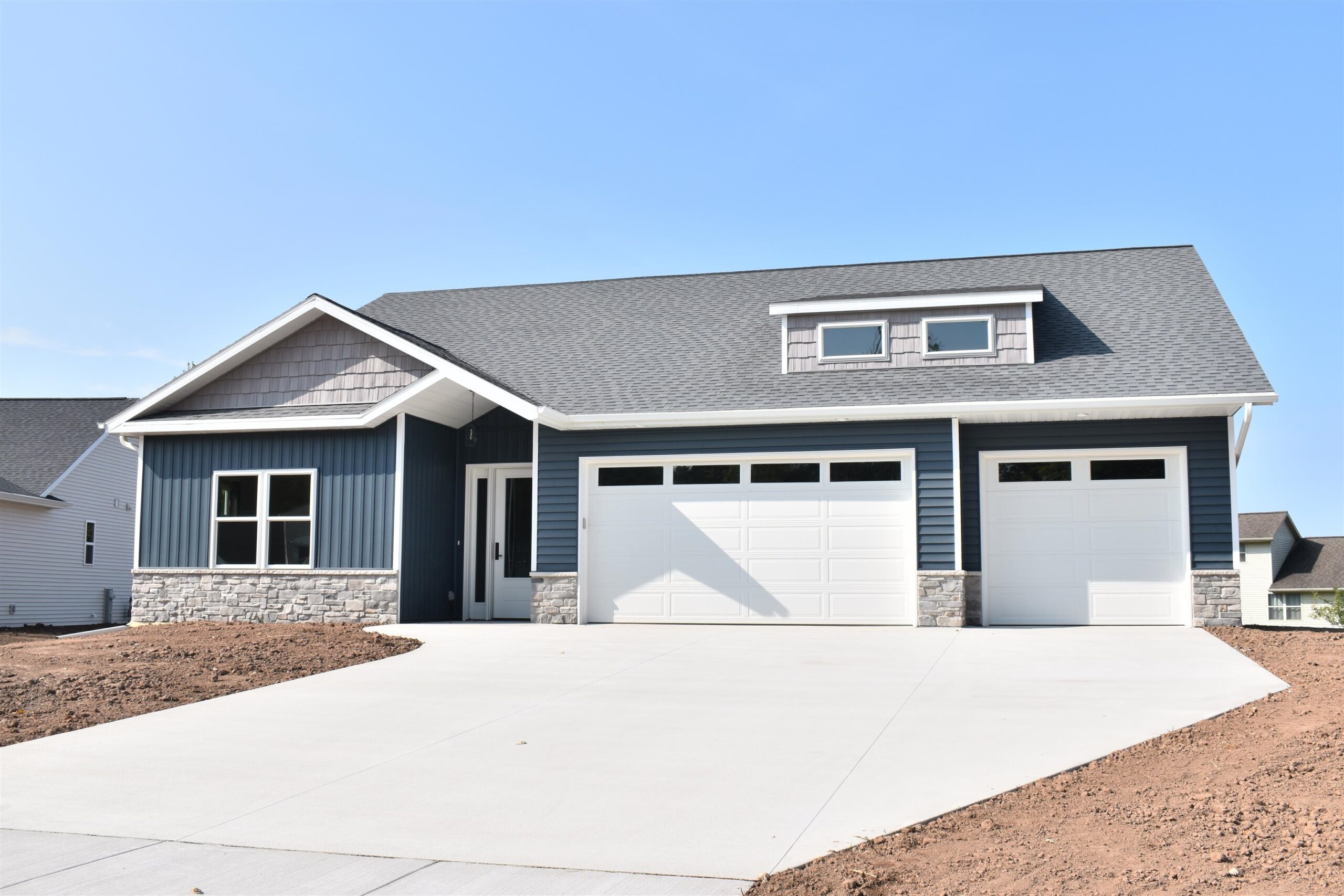


3
Beds
3
Bath
1,844
Sq. Ft.
Welcome to this beautiful, well built, zero entry, open concept 3 Bed/2.5 Bath home. Front entry is a grand 8ft tall door w/side lite. Primary suite features a wood tray ceiling, tiled shower, trough sink for two, and large walk-in-closet connected to the laundry room. The other 2 bedrooms also have tray ceilings w/a divided bathroom to share. Sound insulation will help keep things quiet. Kitchen has a large 7ft quartz island suitable for all your cooking needs with a big pantry. Living room styles a corner gas fireplace with access to a rear covered porch so you can enjoy the large backyard. Get plenty of fresh air with double hung windows (easy to clean). Lower level is roughed in for a future full bath and bedroom with egress window. Many upgrades. $1500 Allowance for closets.
- Total Sq Ft1844
- Above Grade Sq Ft1844
- Taxes260
- Year Built2025
- Exterior FinishStone Vinyl Siding
- Garage Size3
- ParkingAttached Garage Door Opener
- CountyBrown
- ZoningResidential
Inclusions:
Refrigerator, Oven/Range, Dishwasher, Disposal, Passive Radon System
Exclusions:
Seller's personal property
- Exterior FinishStone Vinyl Siding
- Misc. InteriorGas Hi-Speed Internet Availbl Kitchen Island One Pantry Split Bedroom Vaulted Ceiling(s) Walk-in Closet(s) Walk-in Shower
- TypeResidential Single Family Residence
- HeatingForced Air
- CoolingCentral Air
- WaterPublic
- SewerPublic Sewer
- Basement8Ft+ Ceiling Full Full Sz Windows Min 20x24 Stubbed for Bath Sump Pump
| Room type | Dimensions | Level |
|---|---|---|
| Bedroom 1 | 13x13 | Main |
| Bedroom 2 | 12x10 | Main |
| Bedroom 3 | 12x10 | Main |
| Kitchen | 12x14 | Main |
| Living Room | 17x21 | Main |
| Dining Room | 8x10 | Main |
- New Construction1
- For Sale or RentFor Sale
Contact Agency
Similar Properties
Madison, WI, 53704
Adashun Jones, Inc.
Provided by: Keller Williams Realty
Dodgeville, WI, 53533
Adashun Jones, Inc.
Provided by: Bender & Associates Realty
Madison, WI, 53705
Adashun Jones, Inc.
Provided by: Restaino & Associates
WI, 53821
Adashun Jones, Inc.
Provided by: Century 21 Welter Realty
Middleton, WI, 53562
Adashun Jones, Inc.
Provided by: First Weber, Inc
WI, 53901
Adashun Jones, Inc.
Provided by: RE/MAX Preferred
Merrimac, WI, 53561
Adashun Jones, Inc.
Provided by: RE/MAX Preferred
Sun Prairie, WI, 53590
Adashun Jones, Inc.
Provided by: Keller Williams Realty
New Glarus, WI, 53574
Adashun Jones, Inc.
Provided by: Restaino & Associates
Springdale, WI, 53593
Adashun Jones, Inc.
Provided by: RE/MAX Preferred
