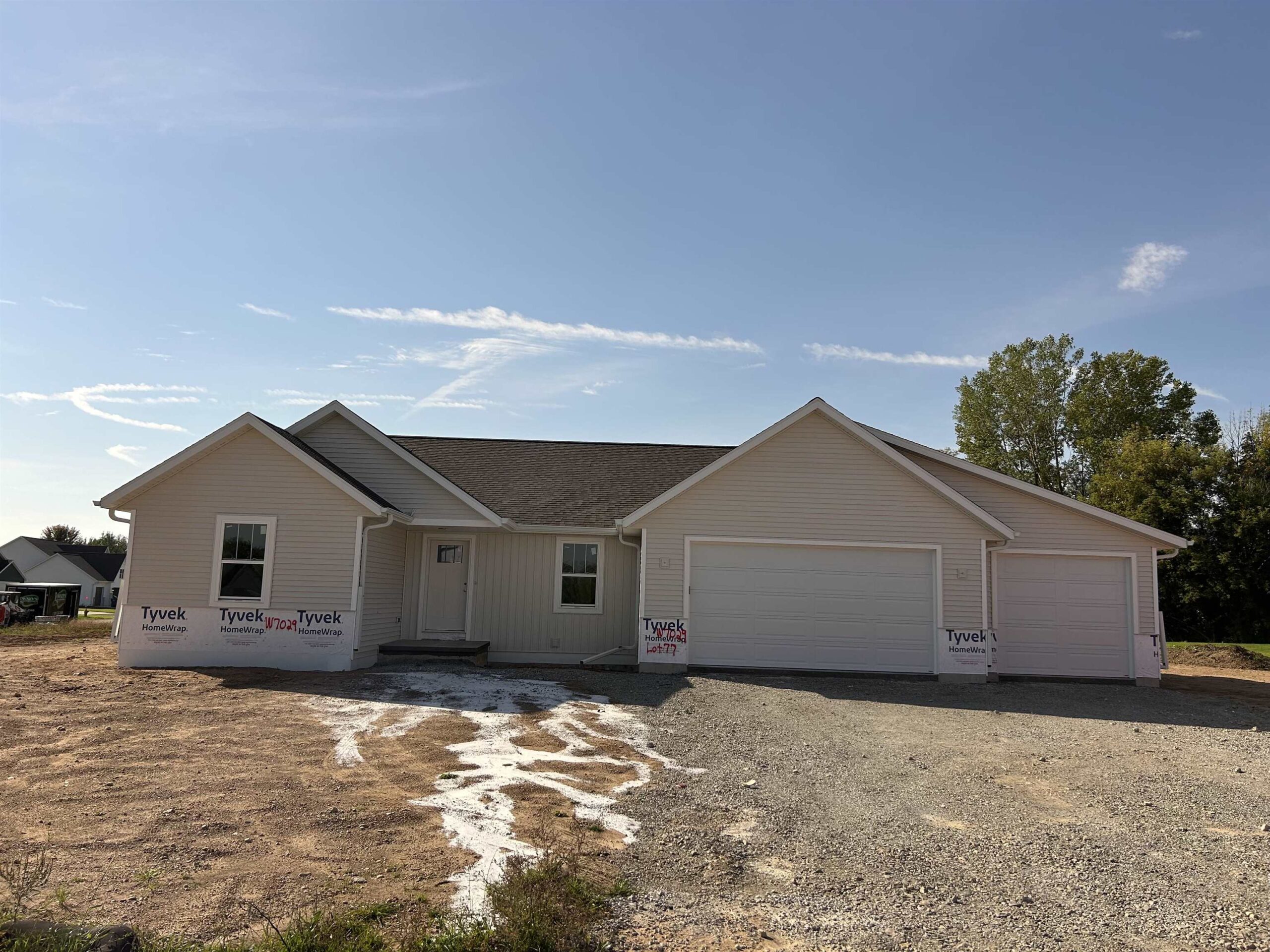
3
Beds
2
Bath
1,601
Sq. Ft.
New 3 bedroom ranch home built by Schmidt Bros Custom Homes, Inc. Granite countertops throughout. Kitchen features a large island, a walk in pantry and black stainless appliances. The primary suite includes a walk in closet, a wall closet and a double vanity. Great room, dining and kitchen have a cathedral ceiling. A gas fireplace is in the great room. The mudroom includes a drop center and a bench and hooks. Basement is stubbed for a future bath and has an egress window. Active dampness and radon control system. Driveway, walkway to front door, patio included. City sidewalk included and poured by the Village of Greenville. Estimated completion date is Dec 1, 2025.
- Total Sq Ft1601
- Above Grade Sq Ft1601
- Est. Acreage22662
- Year Built2025
- Exterior FinishStone Vinyl Siding
- Garage Size3
- ParkingAttached
- CountyOutagamie
- ZoningResidential
Inclusions:
Range, refrigerator, dishwasher, microwave, driveway, walkway to front door, patio. Sidewalk included and will be poured by the Village of Greenville
- Exterior FinishStone Vinyl Siding
- Misc. InteriorGas One
- TypeResidential Single Family Residence
- HeatingForced Air
- CoolingCentral Air
- WaterPublic
- SewerPublic Sewer
- BasementFull Radon Mitigation System Stubbed for Bath Sump Pump
| Room type | Dimensions | Level |
|---|---|---|
| Bedroom 1 | 14x13 | Main |
| Bedroom 2 | 10x11 | Main |
| Bedroom 3 | 12x10 | Main |
| Kitchen | 10x11 | Main |
| Living Room | 20x16 | Main |
| Dining Room | 11x8 | Main |
| Other Room | 9x7 | Main |
- For Sale or RentFor Sale
- SubdivisionCountry Meadows
Contact Agency
Similar Properties
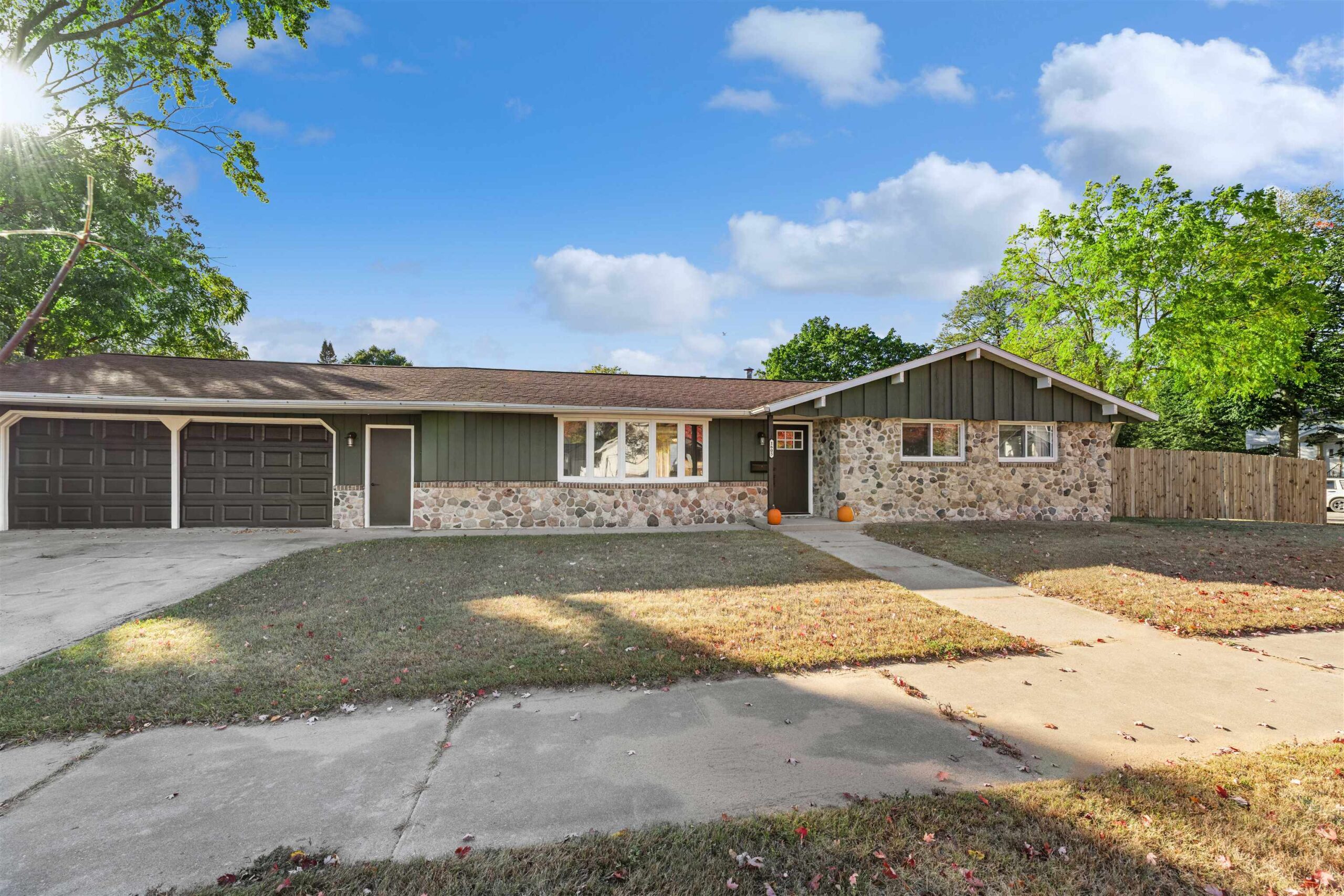
MARINETTE, WI, 54153
Adashun Jones, Inc.
Provided by: Weichert, Realtors-Your Home Team
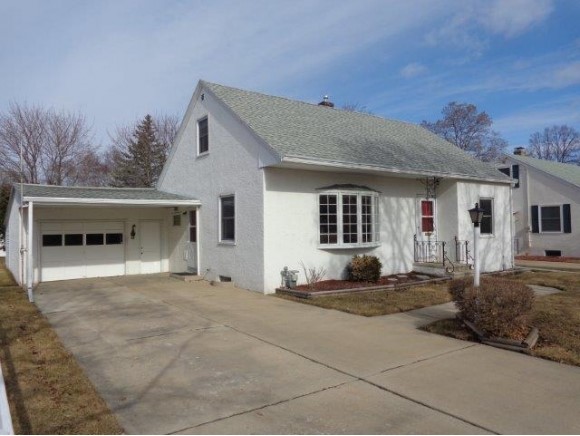
GREEN BAY, WI, 54303-4317
Adashun Jones, Inc.
Provided by: Coldwell Banker Real Estate Group
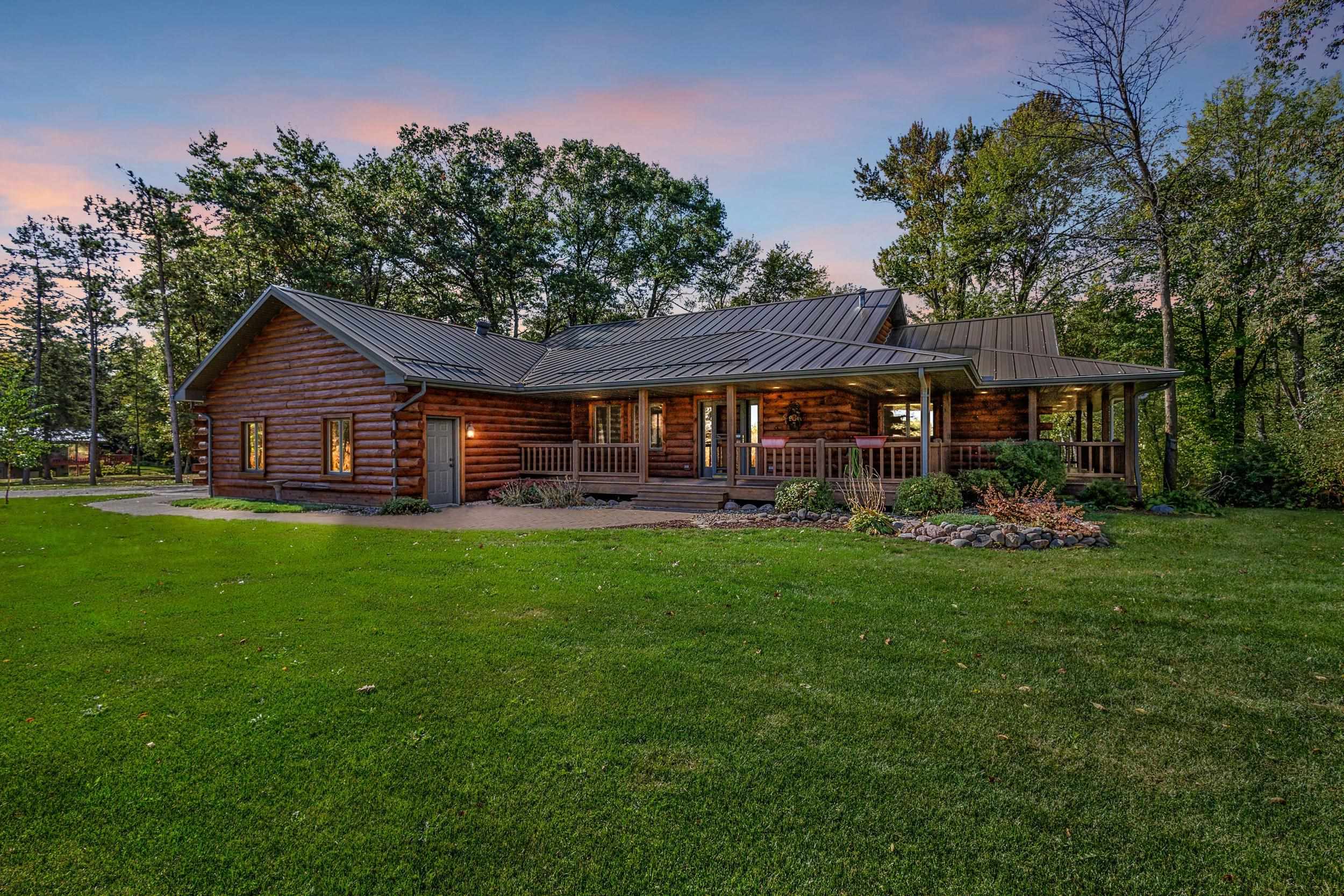
EMBARRASS, WI, 54933
Adashun Jones, Inc.
Provided by: Berkshire Hathaway HS Lakes & Land Real Estate
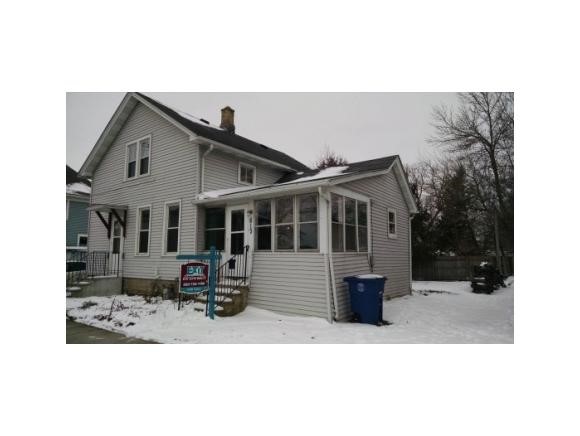
OSHKOSH, WI, 54901-3018
Adashun Jones, Inc.
Provided by: Exit Elite Realty
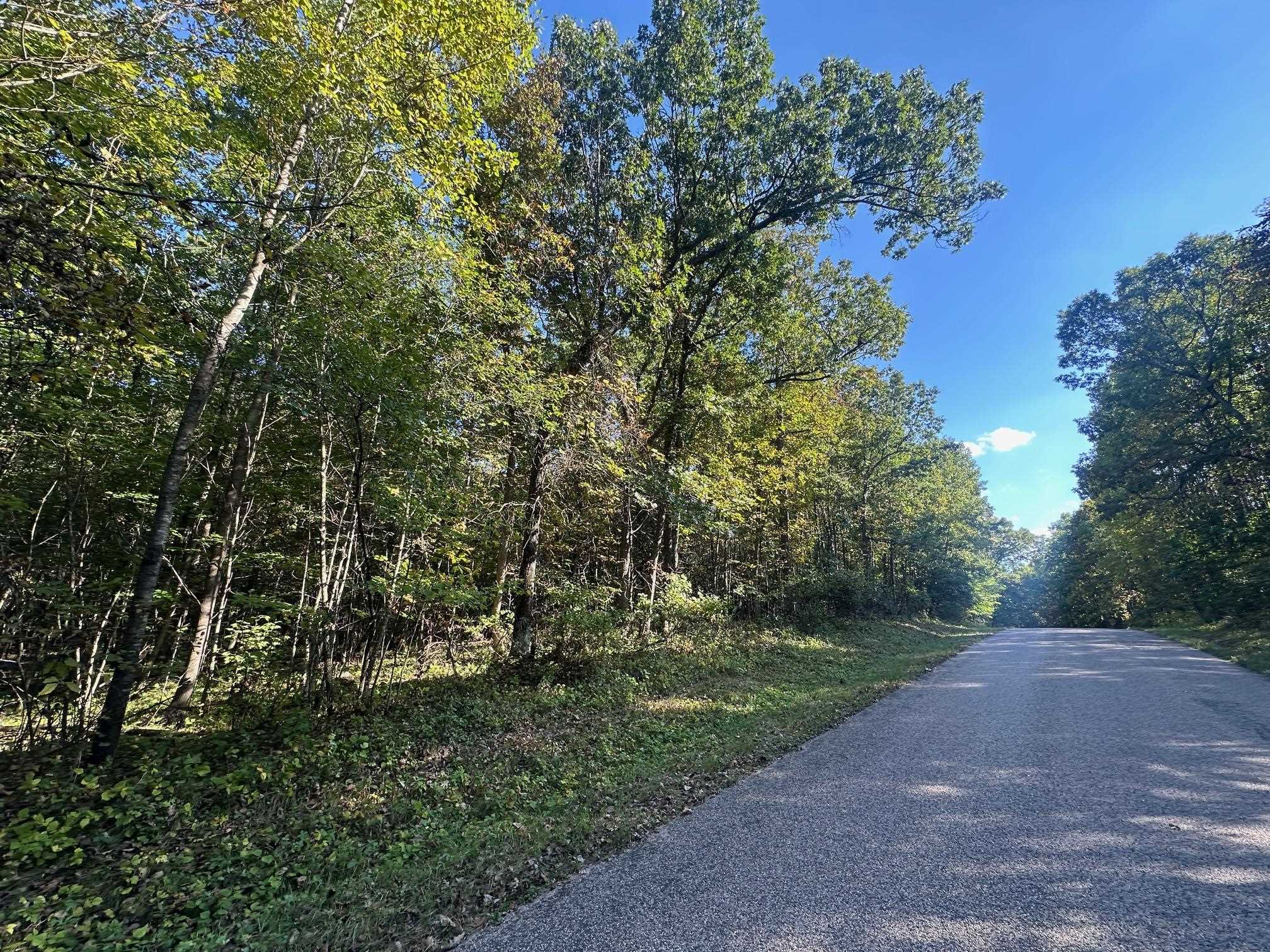
WAUPACA, WI, 54981
Adashun Jones, Inc.
Provided by: United Country-Udoni & Salan Realty
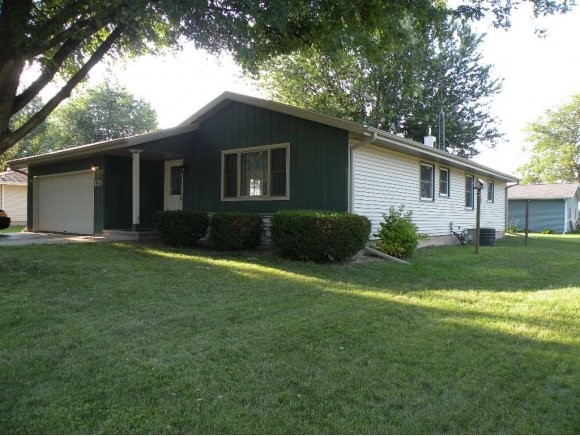
RIPON, WI, 54971
Adashun Jones, Inc.
Provided by: Century 21 Properties Unlimited
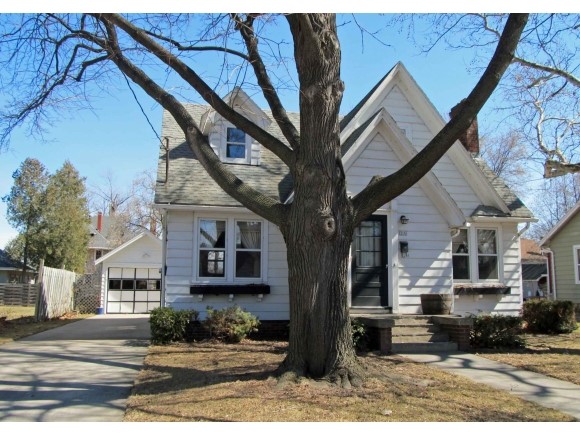
MENASHA, WI, 54952
Adashun Jones, Inc.
Provided by: Realon
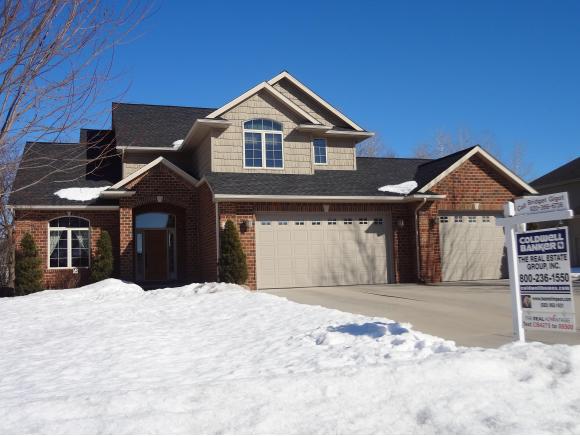
GREEN BAY, WI, 54313
Adashun Jones, Inc.
Provided by: Coldwell Banker Real Estate Group
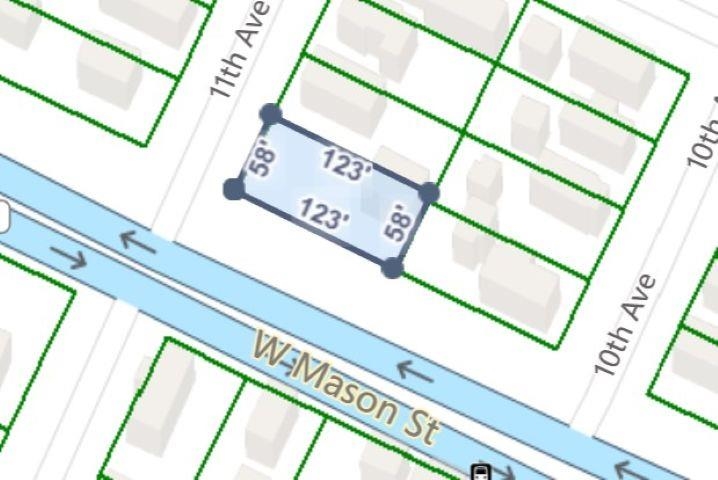
GREEN BAY, WI, 54303
Adashun Jones, Inc.
Provided by: Beckman Properties
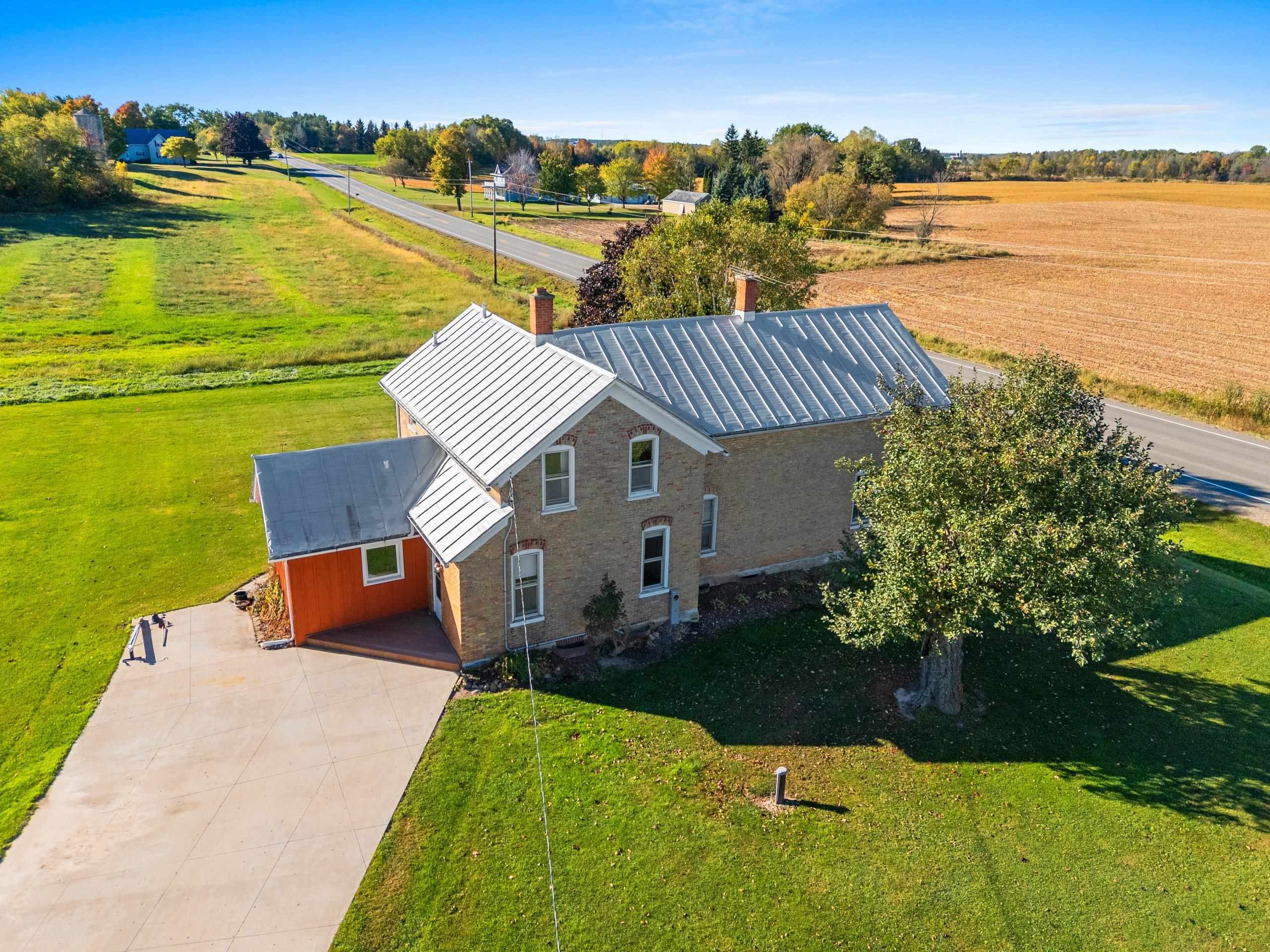
GREENLEAF, WI, 54123-9218
Adashun Jones, Inc.
Provided by: Coldwell Banker Real Estate Group
