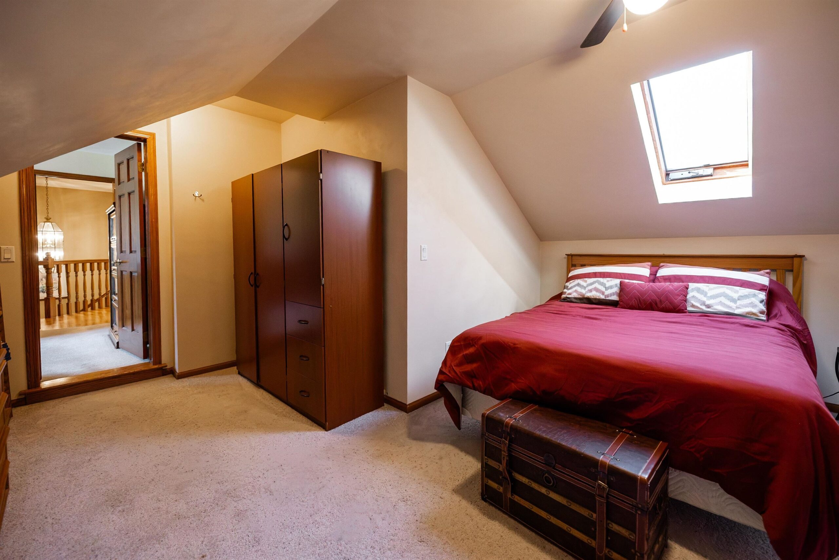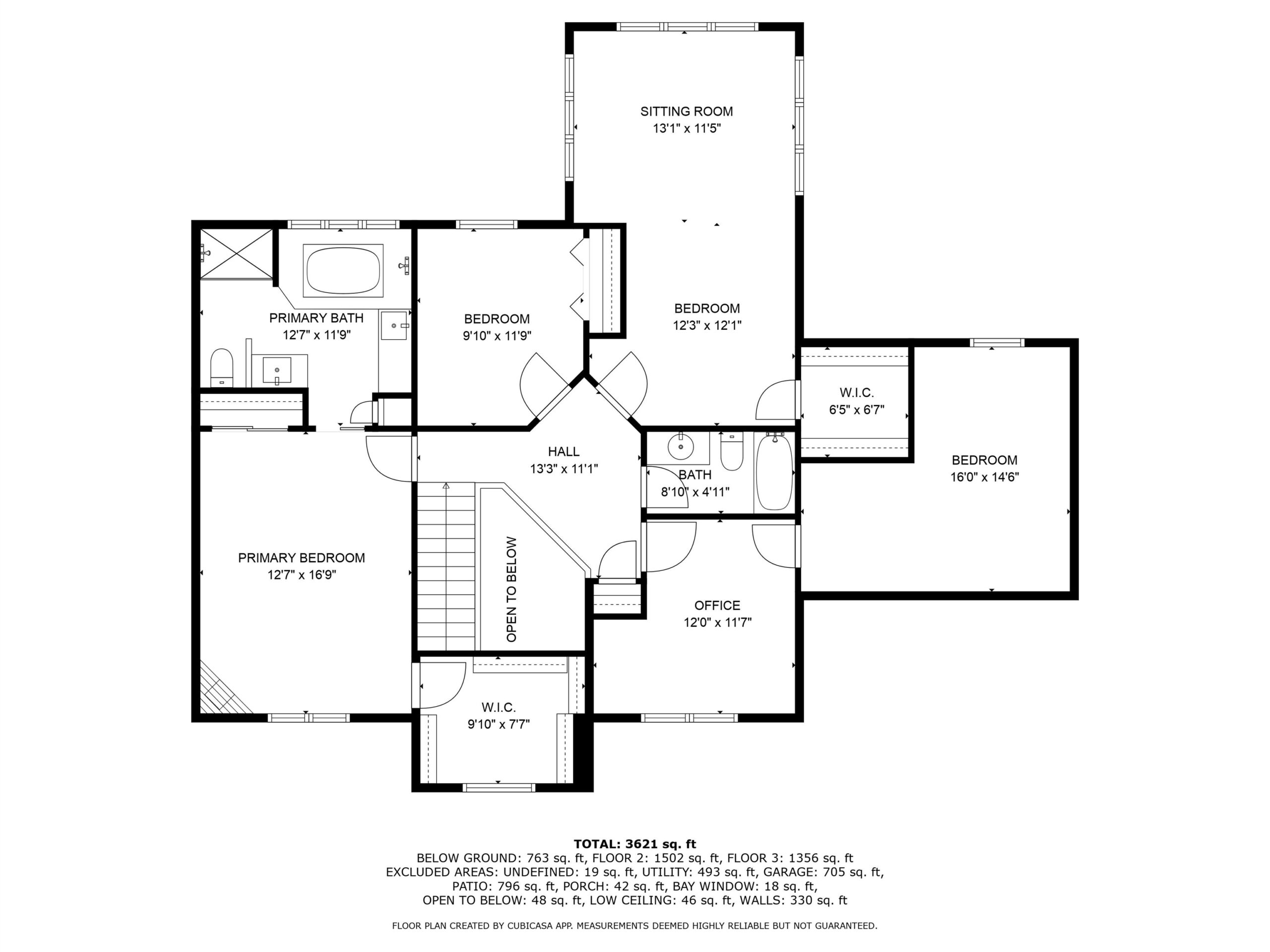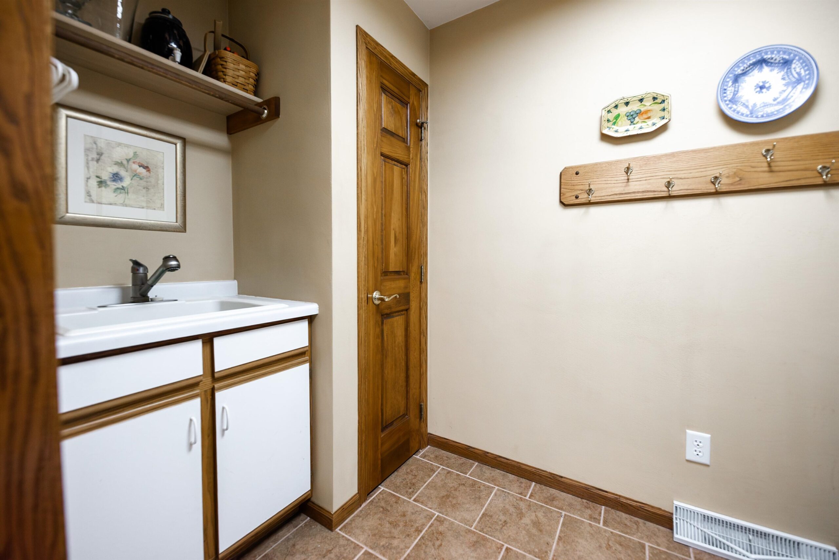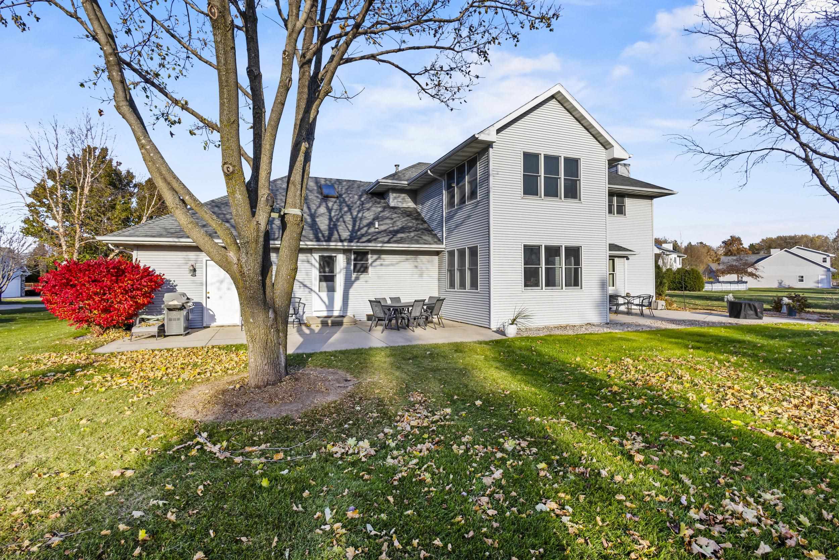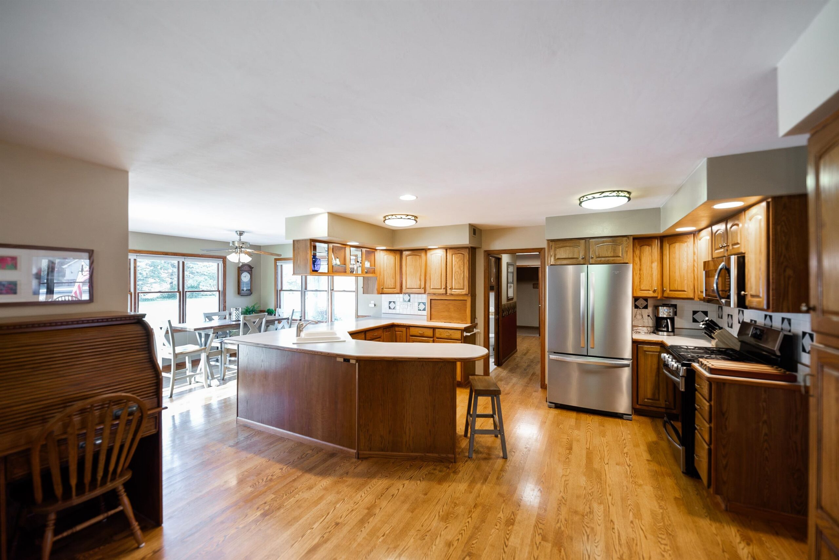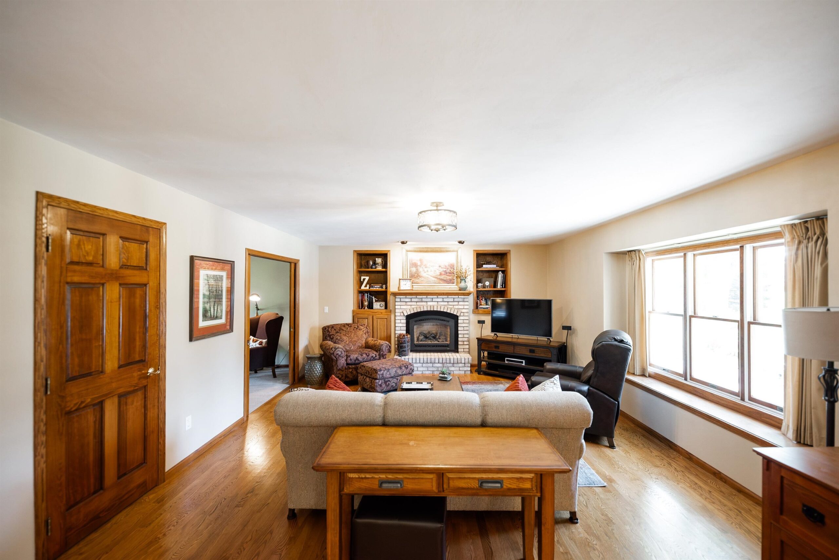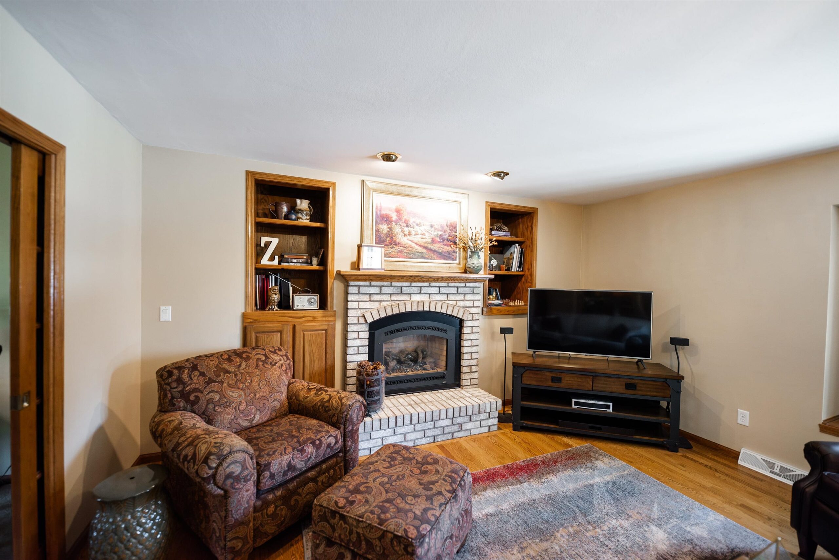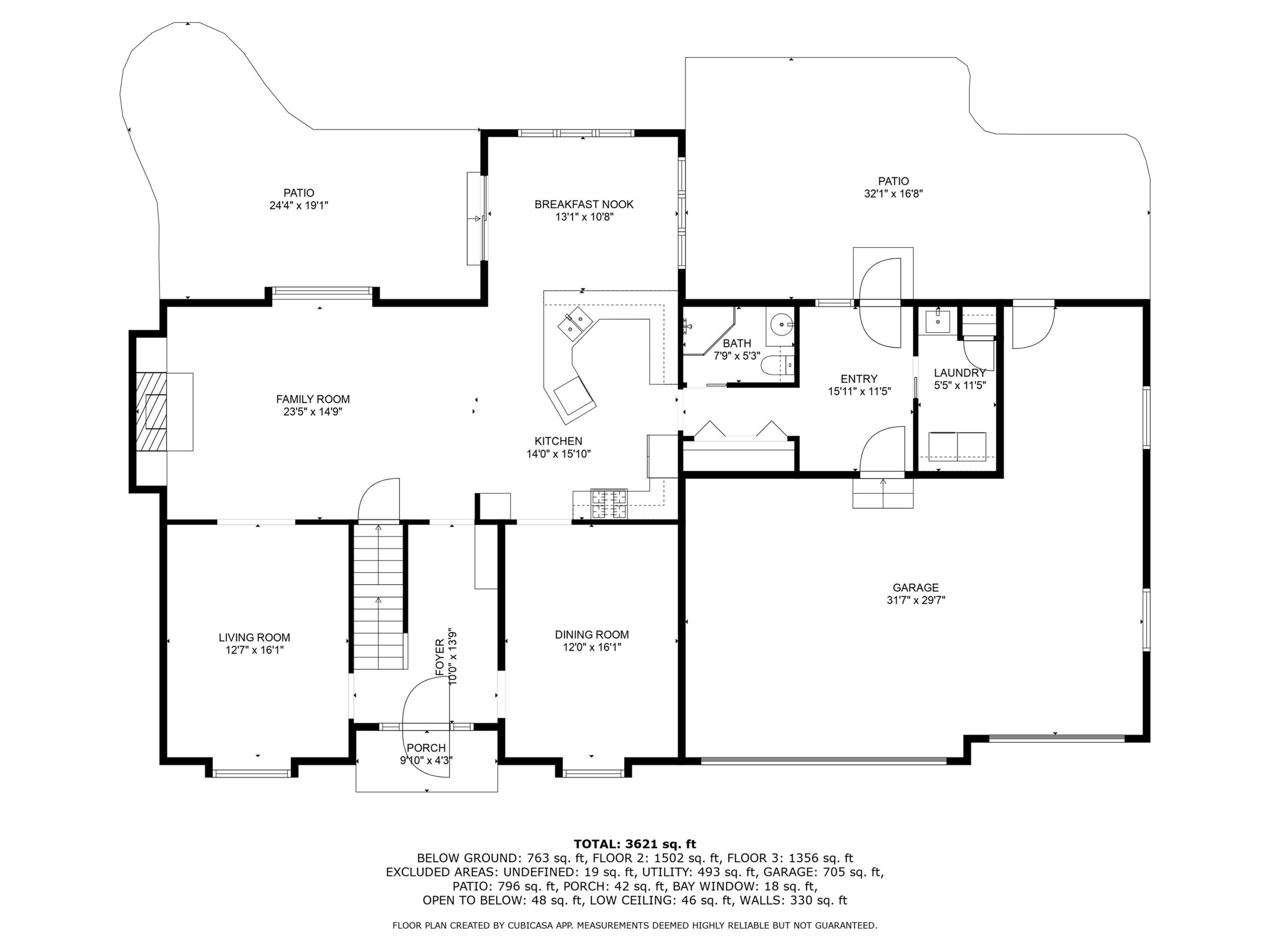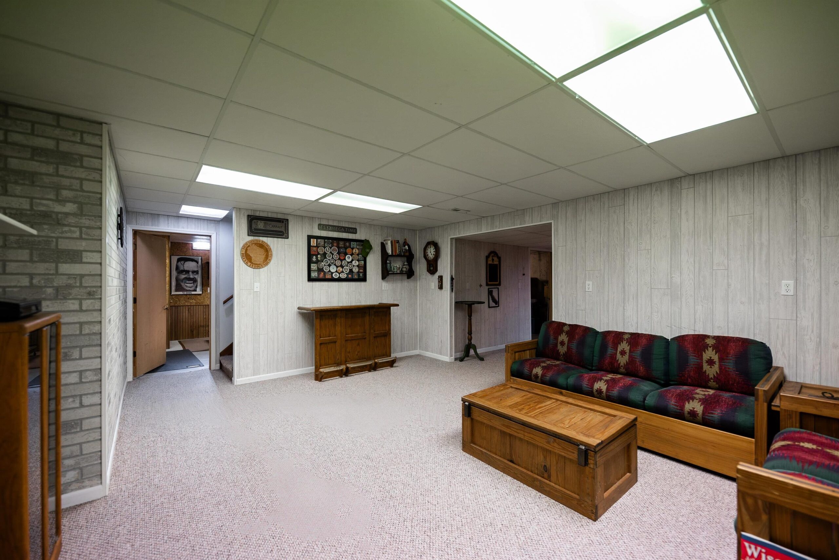
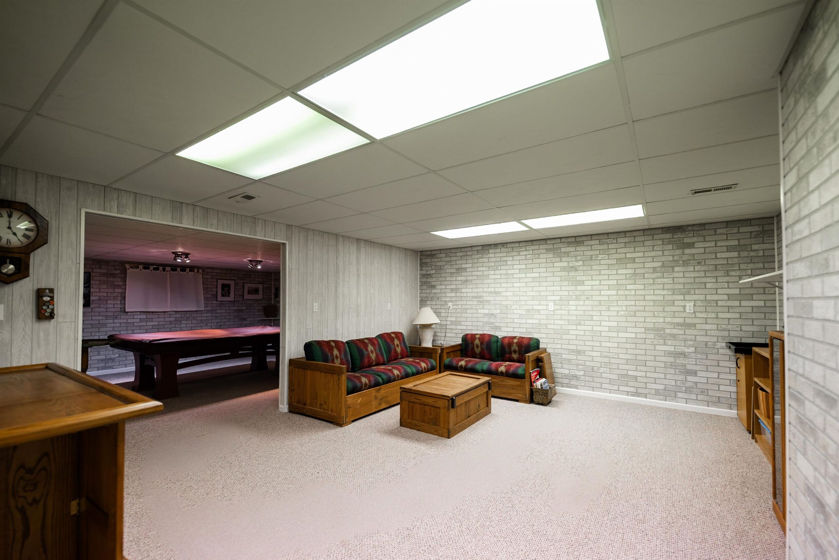
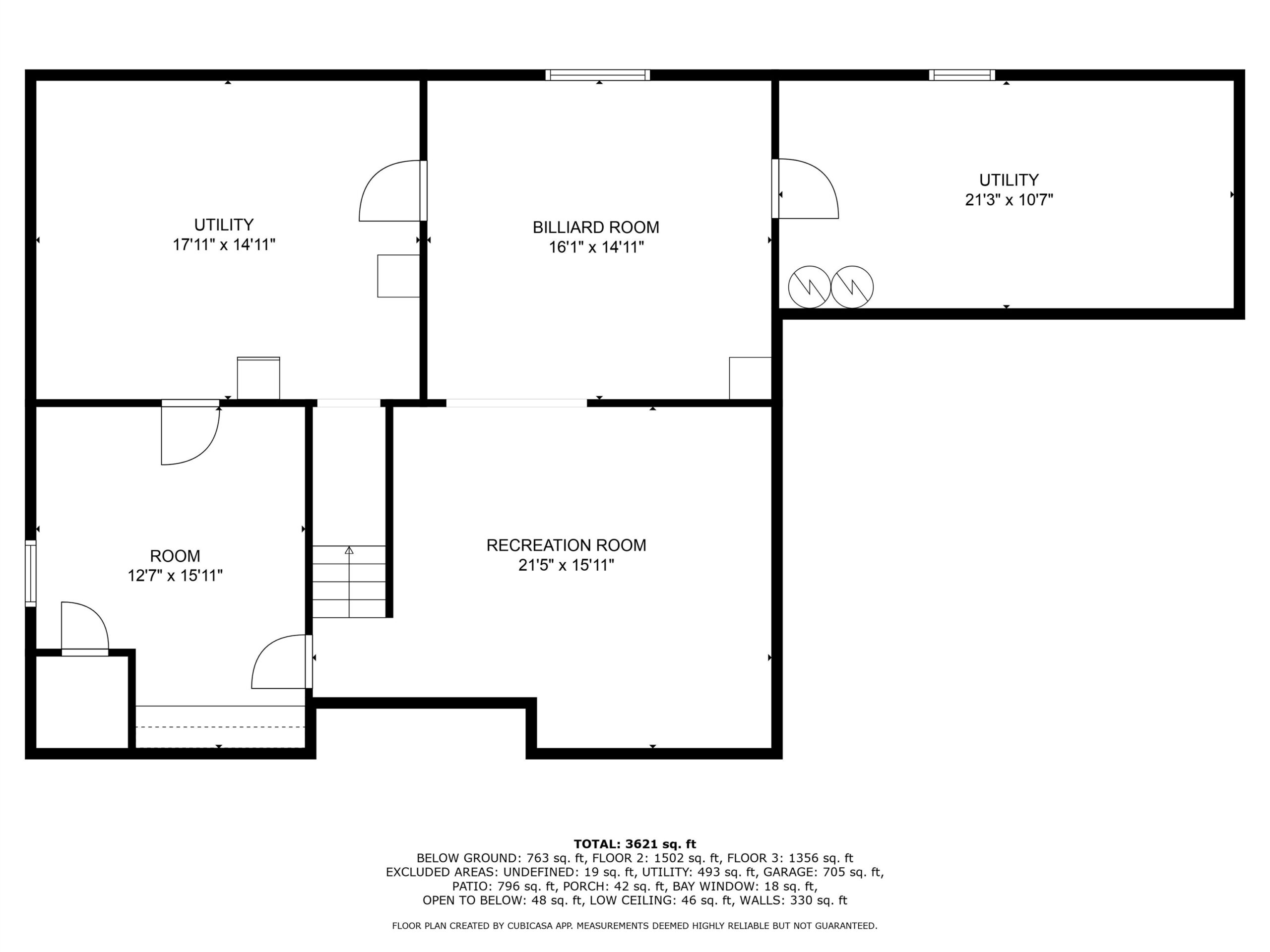
4
Beds
3
Bath
3,958
Sq. Ft.
Set on a cul-de-sac, this spacious 2-story home offers an inviting open-concept layout. Step through the front door to gleaming hardwood floors that flow throughout the main level, providing a formal dining room, living room, and a comfortable family room with a gas fireplace. Kitchen with dining area flooded with tons of natural light, opening to a double concrete patio with two firepits and a level, half-acre yard. Full bath, laundry room, & mudroom complete the main level. Upper level features 4 bedrooms and 2 full bathrooms. Hardwood flooring continues on the landing, and new carpet in all bedrooms. Finished LL provides extra living space and storage. The level backyard is ready to enjoy.
- Total Sq Ft3958
- Above Grade Sq Ft3346
- Below Grade Sq Ft612
- Taxes6015
- Est. Acreage22216
- Year Built1994
- Exterior FinishBrick Vinyl Siding
- Garage Size4
- ParkingAttached Tandem
- CountyWinnebago
- ZoningResidential
Inclusions:
Refrigerator, Stove, Microwave, Dishwasher, Washer/Dryer, TV over Fireplace Master Bedroom, (2) Outside firepits
Exclusions:
Sellers Personal Property
- Exterior FinishBrick Vinyl Siding
- Misc. InteriorCable Available Formal Dining Gas Hi-Speed Internet Availbl Two Walk-in Closet(s) Walk-in Shower Water Softener-Own Wood/Simulated Wood Fl
- TypeResidential Single Family Residence
- HeatingForced Air
- CoolingCentral Air
- WaterPublic
- SewerPublic Sewer
- Basement8Ft+ Ceiling Full Partial Fin. Contiguous Partially Finished Sump Pump
- StyleTransitional
| Room type | Dimensions | Level |
|---|---|---|
| Bedroom 1 | 17x12 | Upper |
| Bedroom 2 | 12x11 | Upper |
| Bedroom 3 | 25x12 | Upper |
| Bedroom 4 | 16x14 | Upper |
| Family Room | 23x15 | Main |
| Formal Dining Room | 16x12 | Main |
| Kitchen | 16x14 | Main |
| Living Room | 12x16 | Main |
| Dining Room | 13x11 | Main |
| Other Room | 11x5 | Main |
| Other Room 2 | 13x10 | Main |
| Other Room 3 | 16x11 | Main |
| Other Room 4 | 15x38 | Lower |
- For Sale or RentFor Sale
Contact Agency
Similar Properties
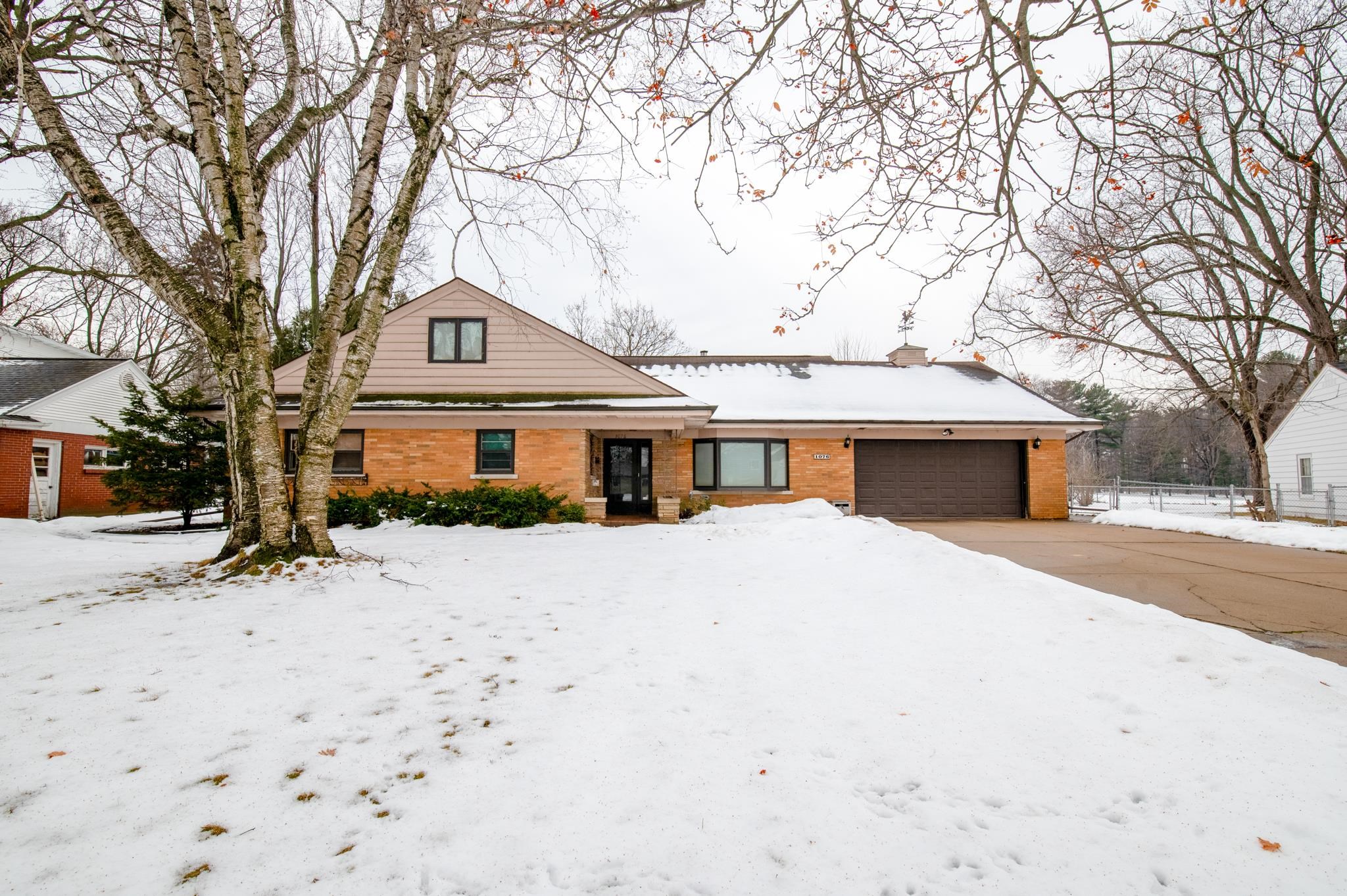
GREEN BAY, WI, 54304
Adashun Jones, Inc.
Provided by: Keller Williams Green Bay
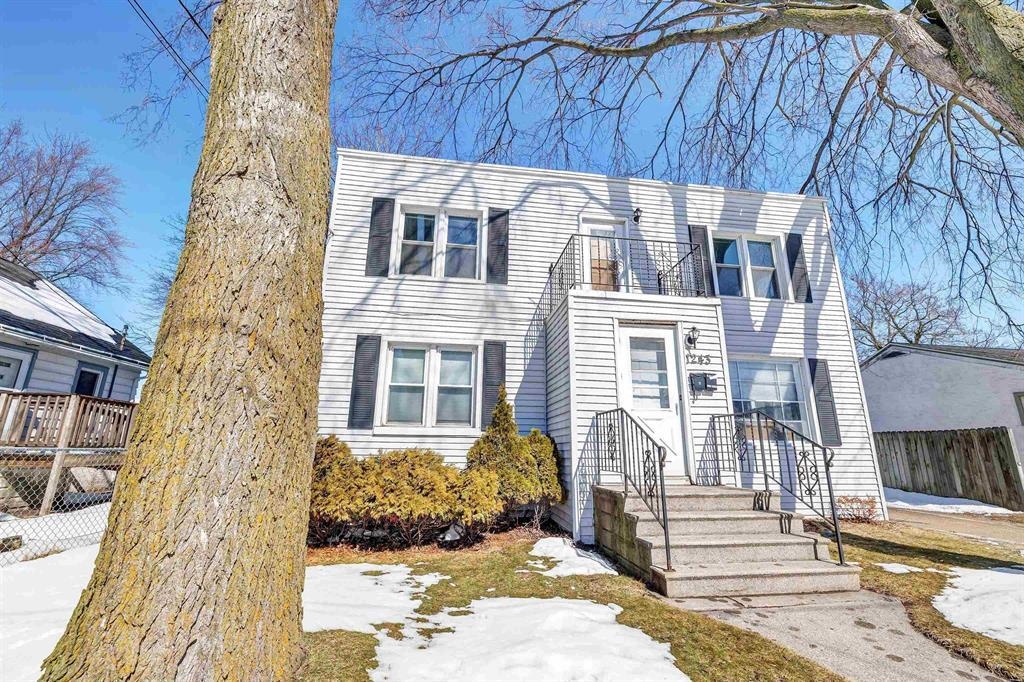
GREEN BAY, WI, 54302-1505
Adashun Jones, Inc.
Provided by: McMahon Realty Group
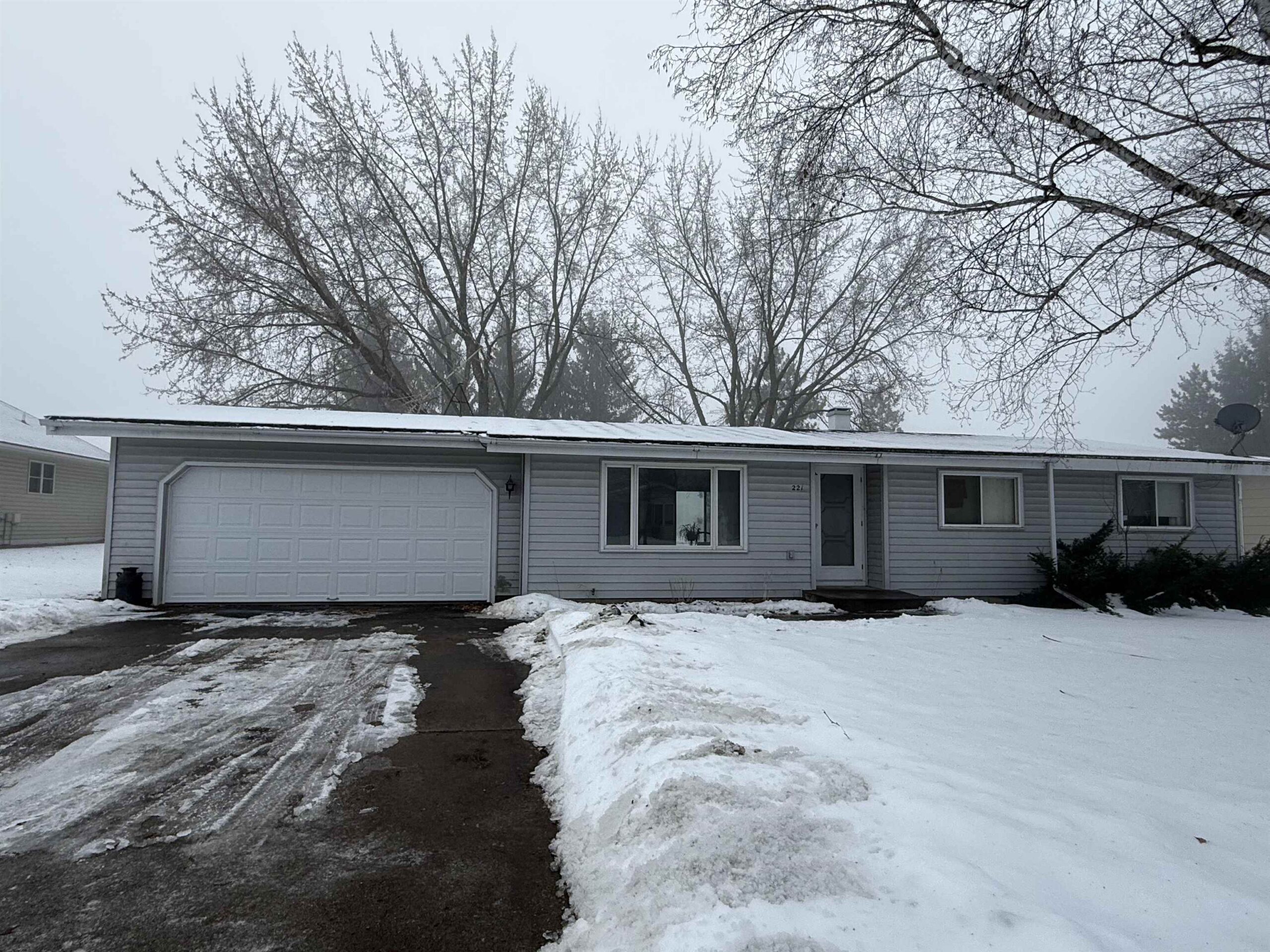
SHAWANO, WI, 54166
Adashun Jones, Inc.
Provided by: Full House Realty, LLC
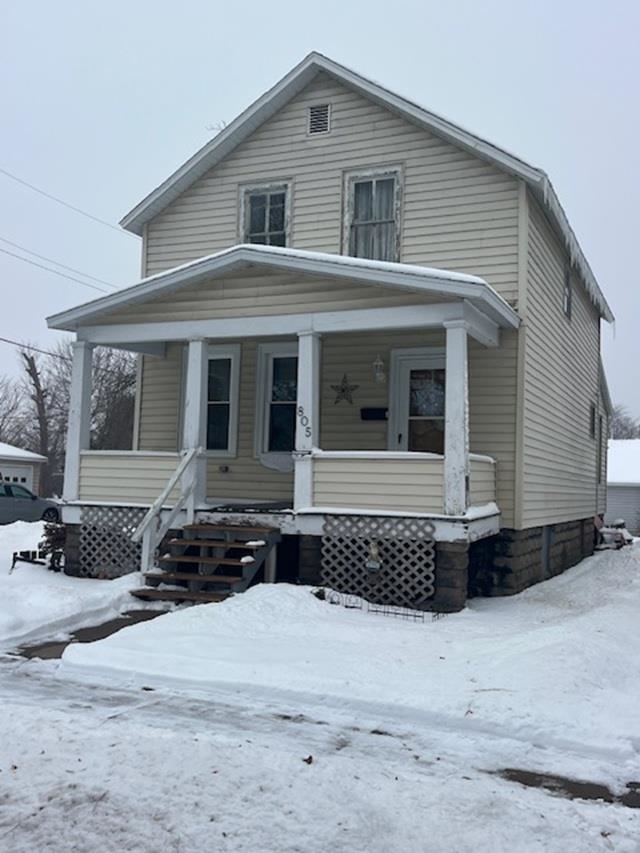
MENOMINEE, MI, 49858
Adashun Jones, Inc.
Provided by: Broadway Real Estate
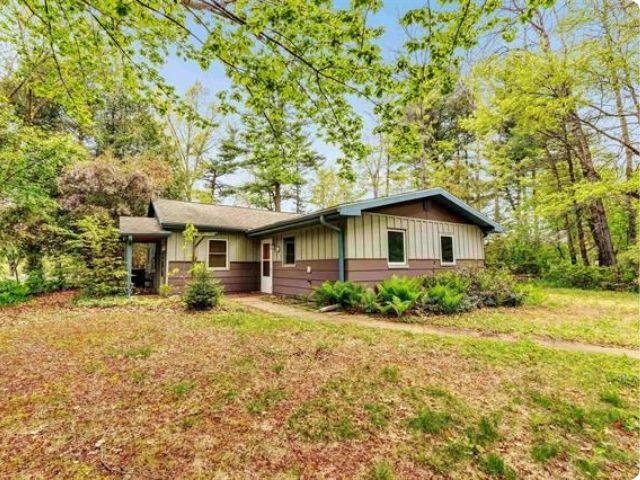
SHAWANO, WI, 54166-4224
Adashun Jones, Inc.
Provided by: Evermore Realty
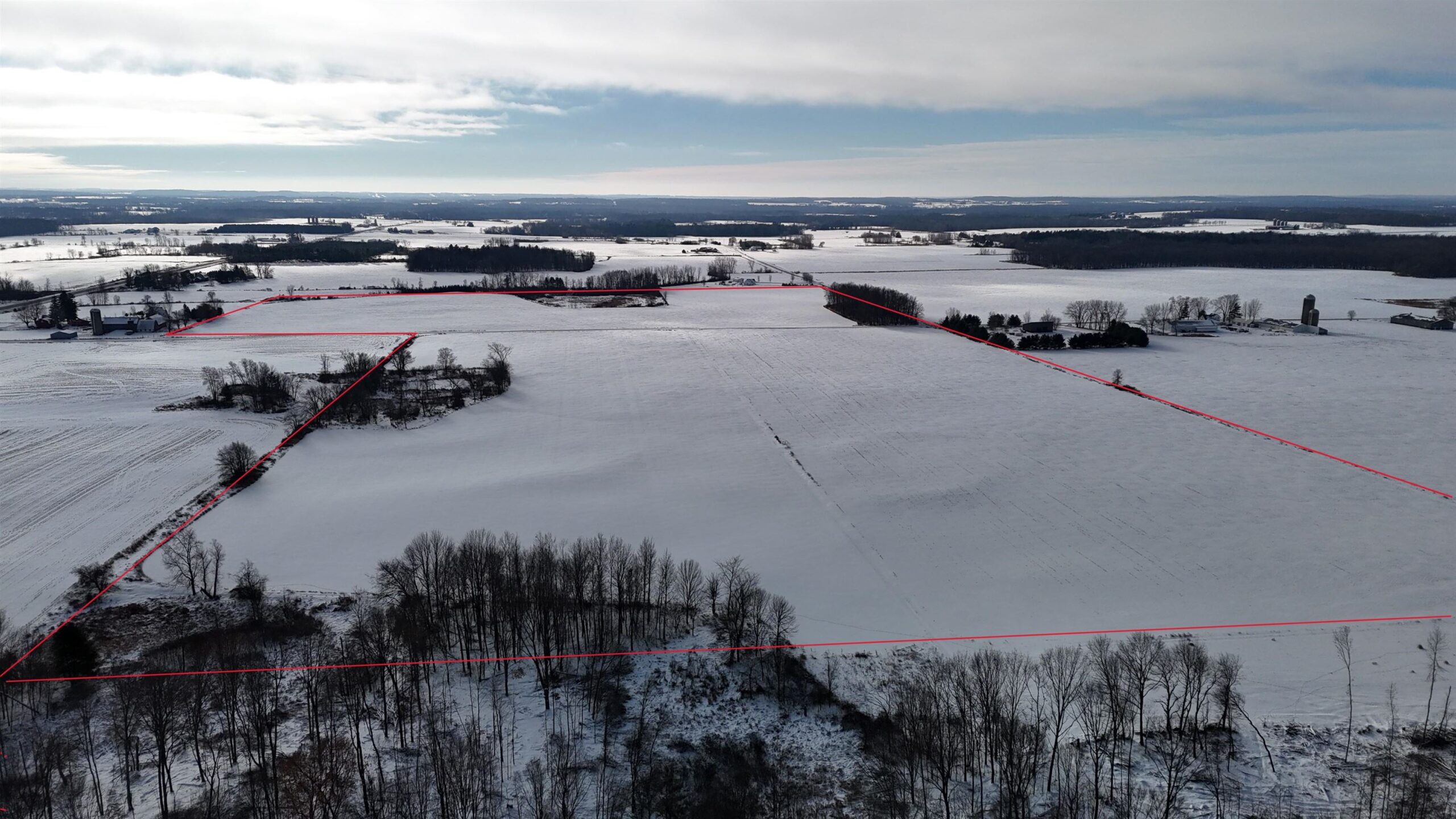
BEAR CREEK, WI, 54922
Adashun Jones, Inc.
Provided by: Coldwell Banker Real Estate Group
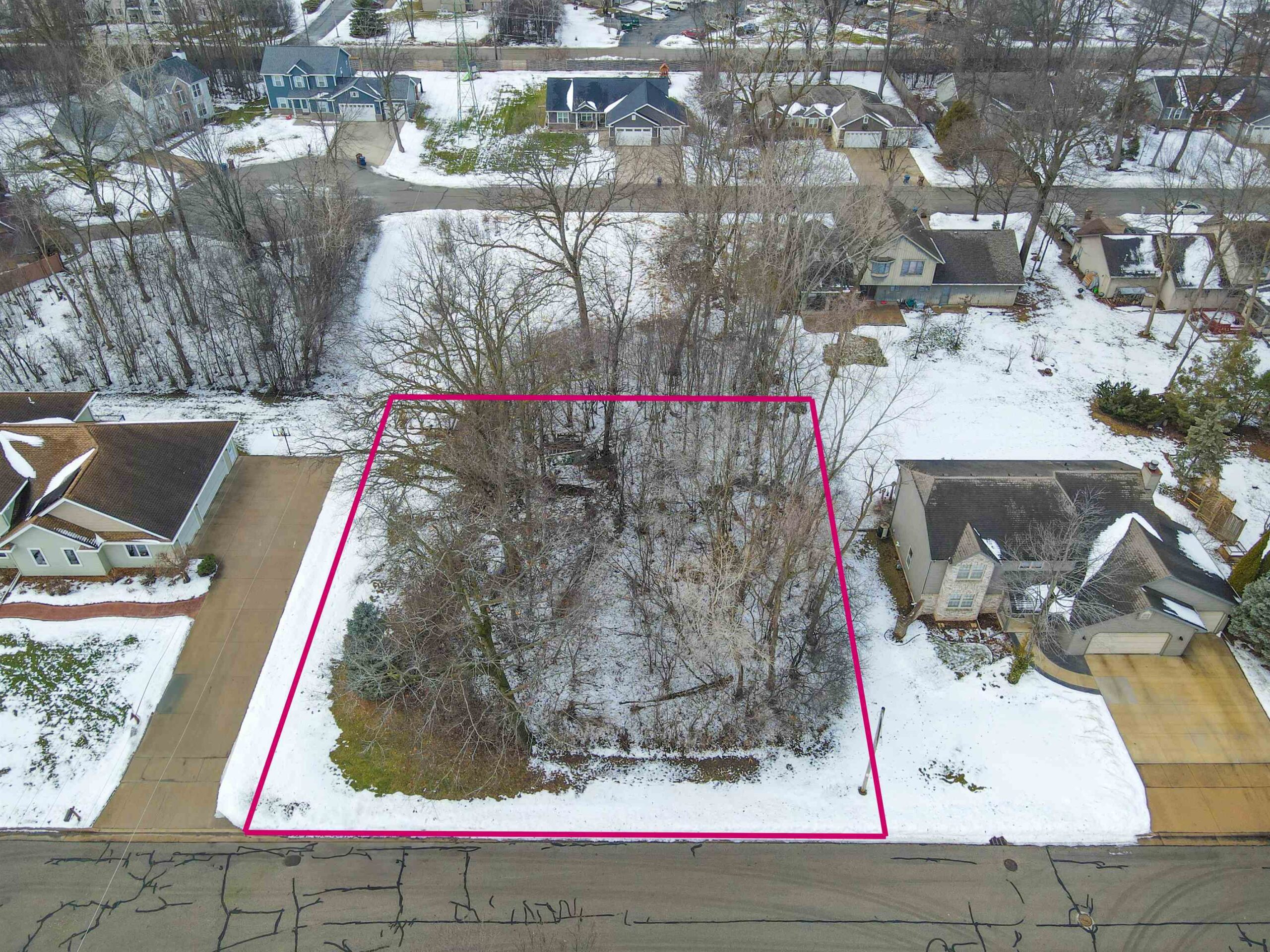
MENASHA, WI, 54952
Adashun Jones, Inc.
Provided by: Coldwell Banker Real Estate Group
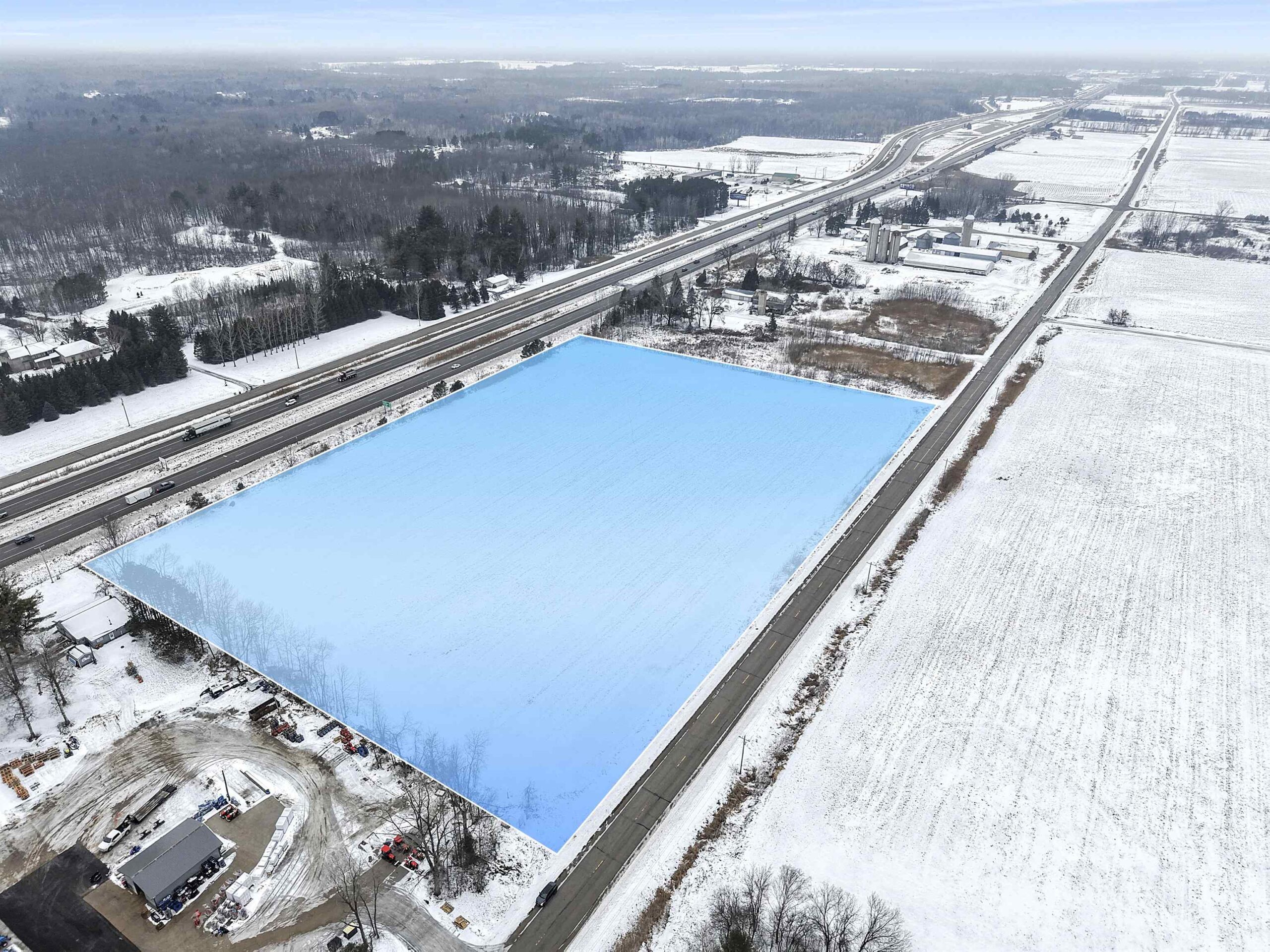
LITTLE SUAMICO, WI, 54141
Adashun Jones, Inc.
Provided by: Berkshire Hathaway HS Bay Area Realty
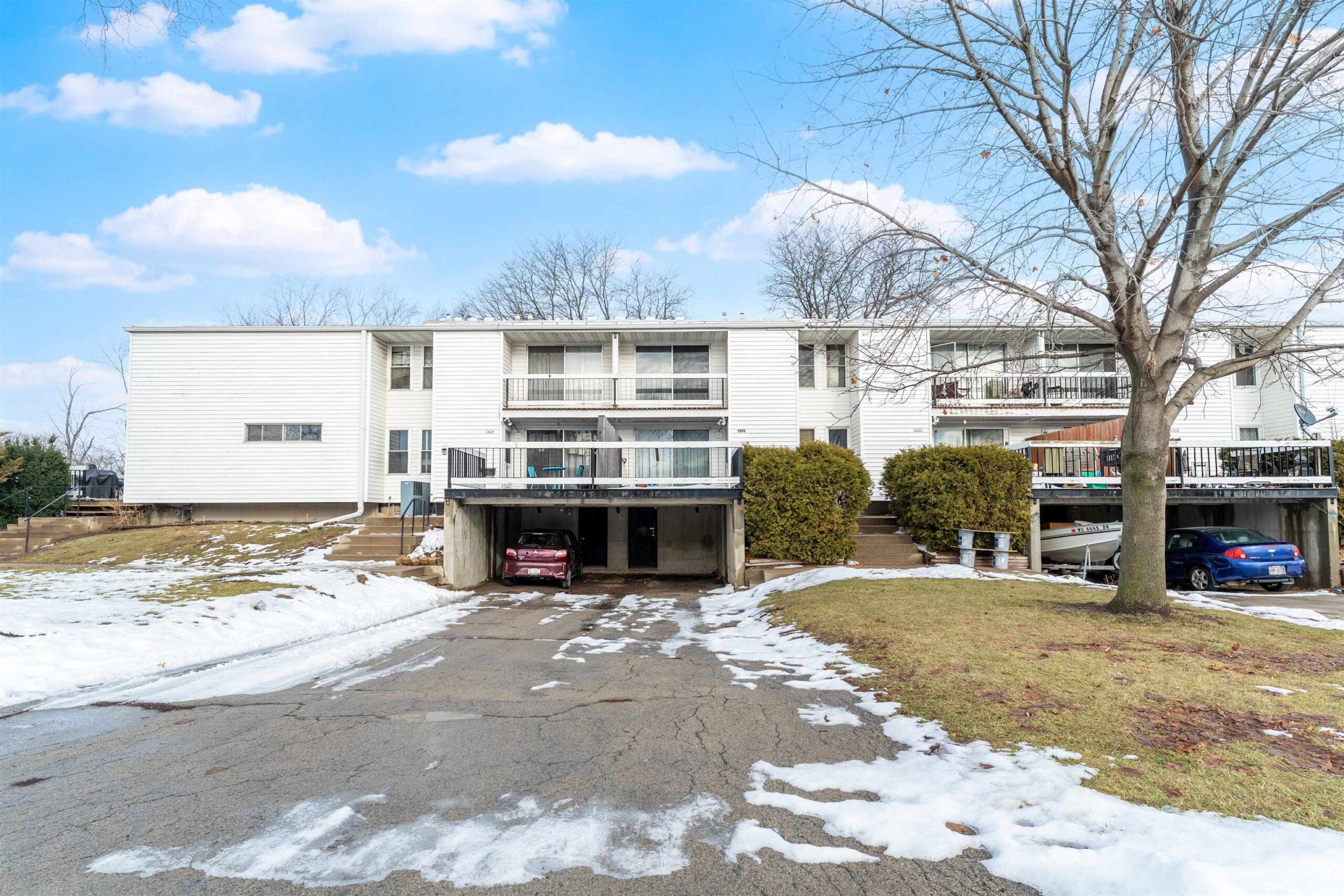
OSHKOSH, WI, 54902
Adashun Jones, Inc.
Provided by: First Weber, Realtors, Oshkosh
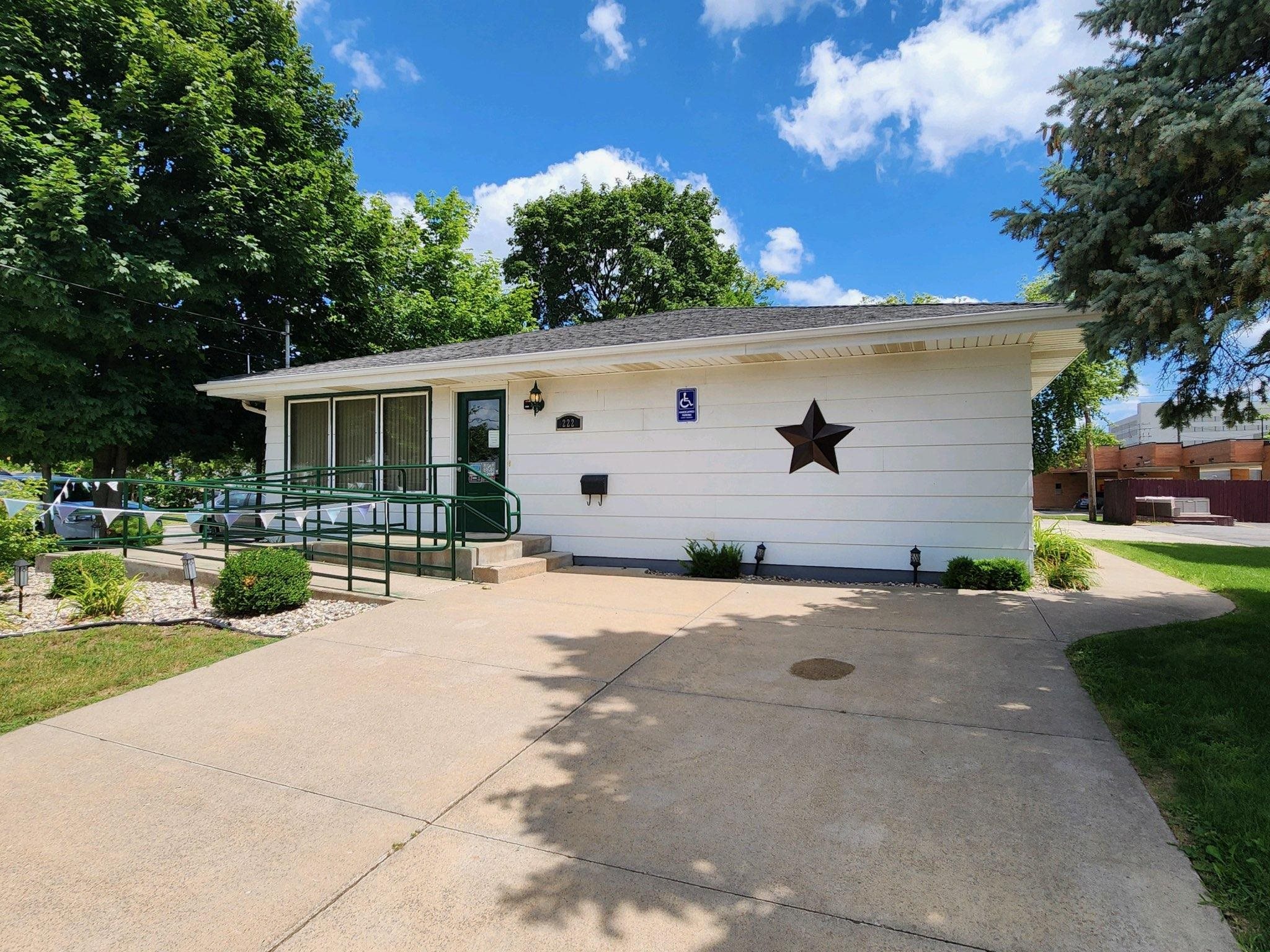
APPLETON, WI, 54911-5843
Adashun Jones, Inc.
Provided by: LPT Realty

