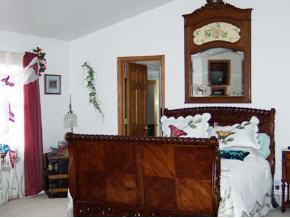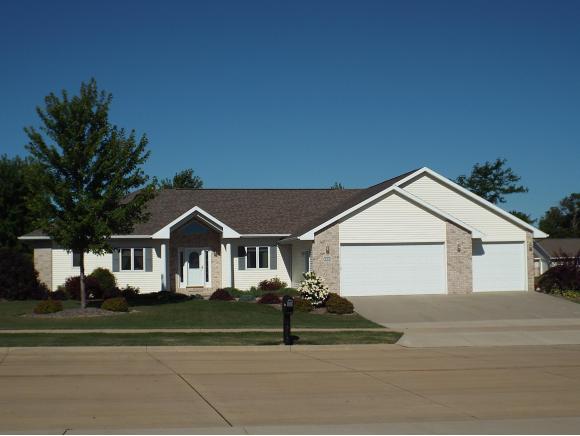
SOLD
4
Beds
3
Bath
3,360
Sq. Ft.
High end everything thru-out this well maintained home with detailed high quality workmanship. Well thought out floor plan. Main level offers open concept,detailed trim work and custom gas log fire place. Large mud room with laundry room,main floor office. Master bdrm with walk in closet and full bath. Lower level offers bar,theater room, exercise,room, bdrm w/egres window,full bath ceramic shower
- Total Sq Ft3360
- Above Grade Sq Ft1860
- Below Grade Sq Ft1500
- Taxes4649
- Est. Acreage19166
- Exterior FinishBrick Vinyl Siding
- Garage Size3
- ParkingAttached Garage Door Opener
- CountyOutagamie
- ZoningResidential
- Exterior FinishBrick Vinyl Siding
- Misc. InteriorCable Available Split Bedroom Wet Bar
- TypeResidential Single Family Residence
- HeatingForced Air
- CoolingCentral Air
- WaterPublic
- SewerPublic Sewer
- BasementFinished Full Sump Pump
- StyleRanch
| Room type | Dimensions | Level |
|---|---|---|
| Bedroom 1 | 14X16 | Main |
| Bedroom 2 | 11X13 | Main |
| Bedroom 3 | 11X12 | Main |
| Bedroom 4 | 12X14 | Lower |
| Family Room | 12X27 | Main |
| Kitchen | 13X14 | Main |
| Living Room | 19X20 | Main |
| Dining Room | 13X14 | Main |
| Other Room | 9X10 | Main |
| Other Room 2 | 15X20 | Lower |
| Other Room 3 | 15X17 | Lower |
| Other Room 4 | 9X9 | Lower |
- For Sale or RentFor Sale
- SubdivisionCountry Manor Estates
Contact Agency
Similar Properties
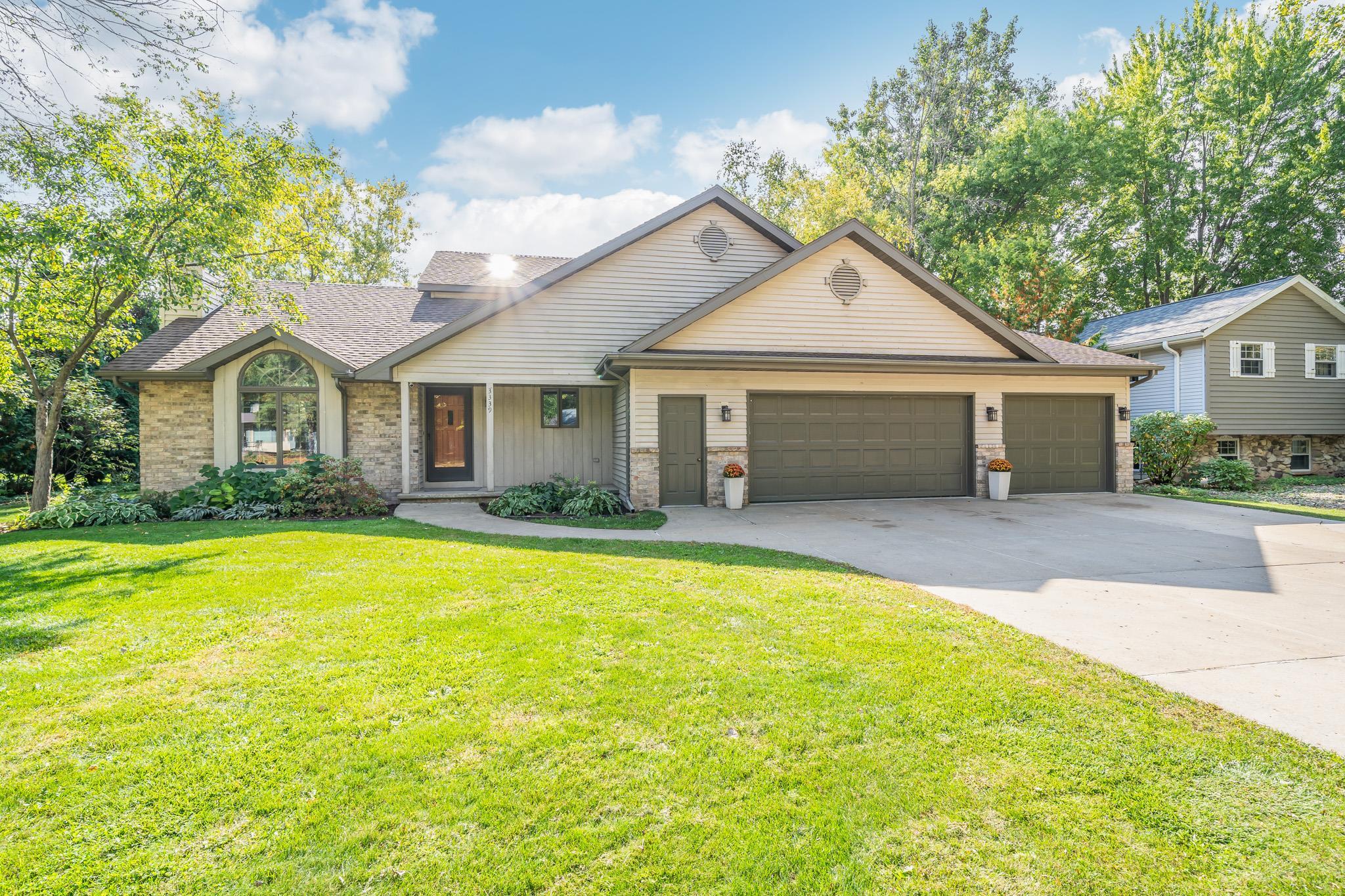
APPLETON, WI, 54915
Adashun Jones, Inc.
Provided by: Acre Realty, Ltd.
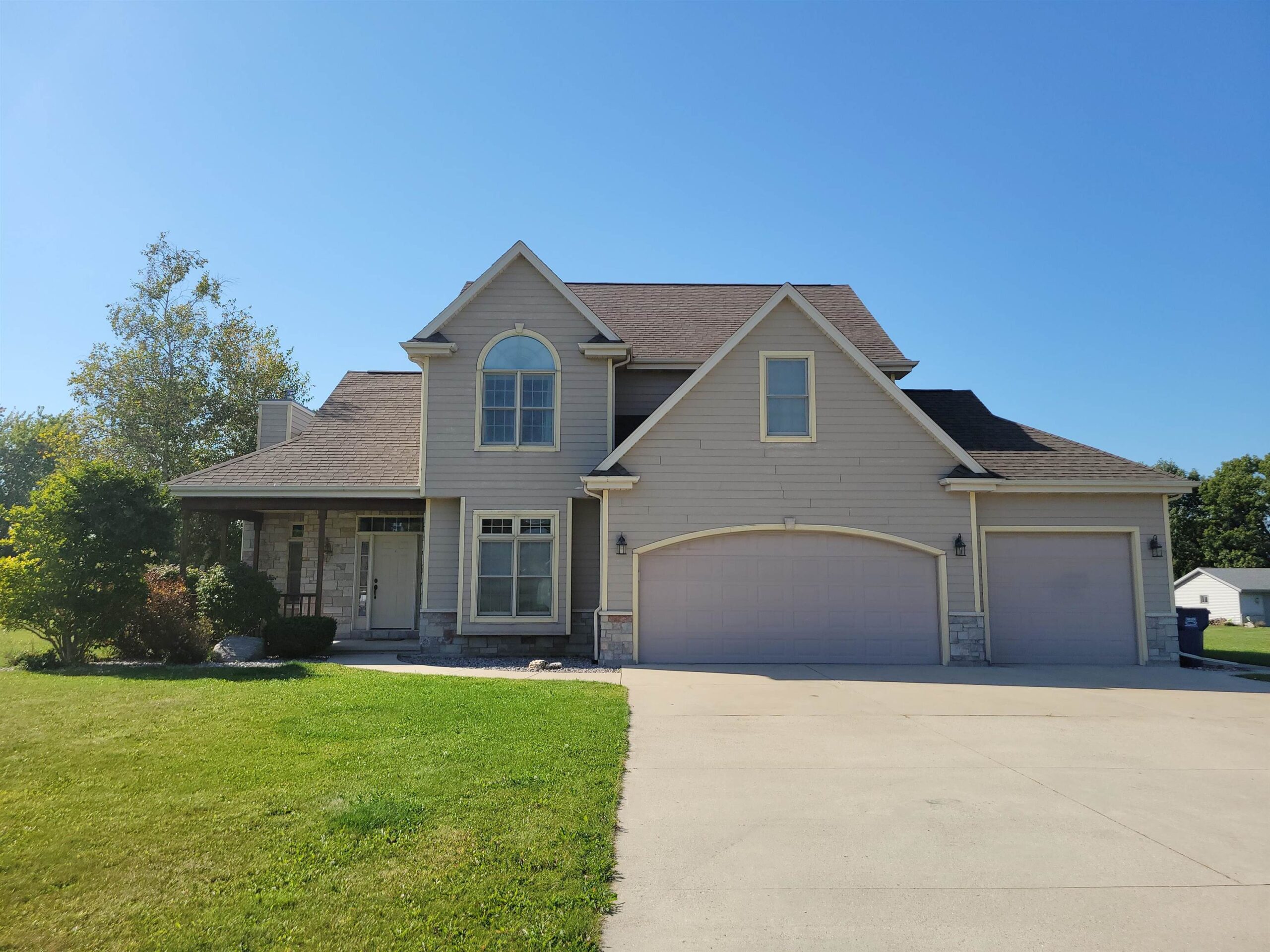
FOND DU LAC, WI, 54937-7830
Adashun Jones, Inc.
Provided by: Preferred Properties Of Fdl, Inc.
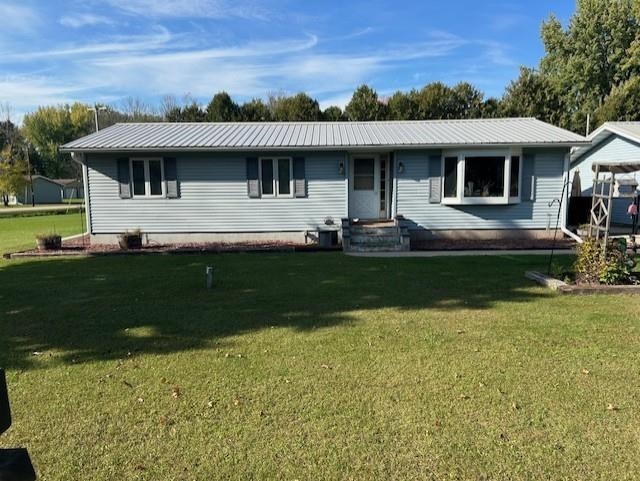
SHAWANO, WI, 54166
Adashun Jones, Inc.
Provided by: American Dream Real Estate, Inc.
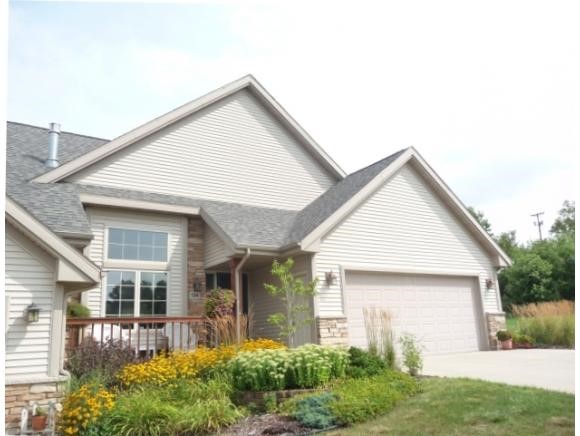
FOND DU LAC, WI, 59437-7001

Therese
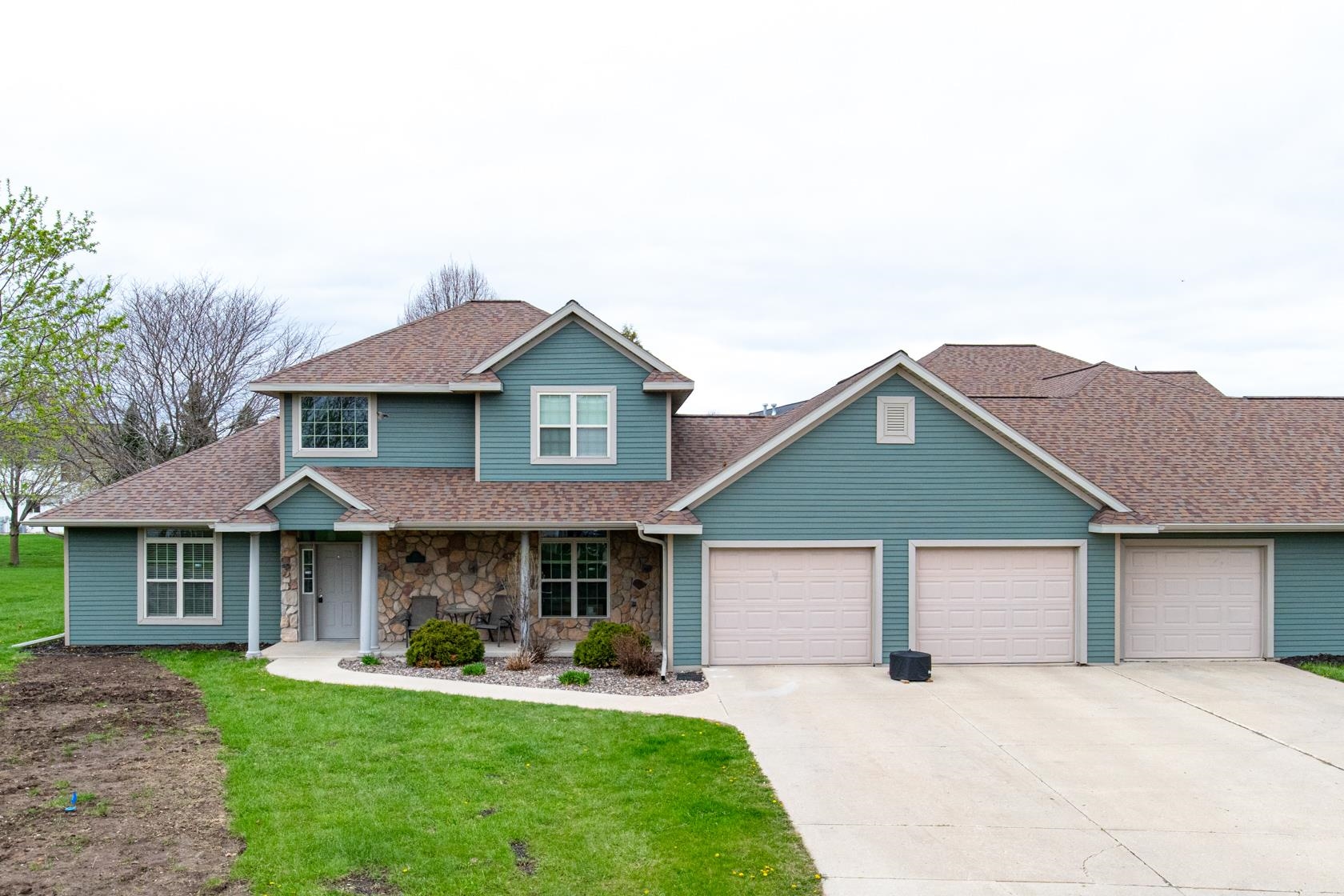
DE PERE, WI, 54115
Adashun Jones, Inc.
Provided by: LPT Realty
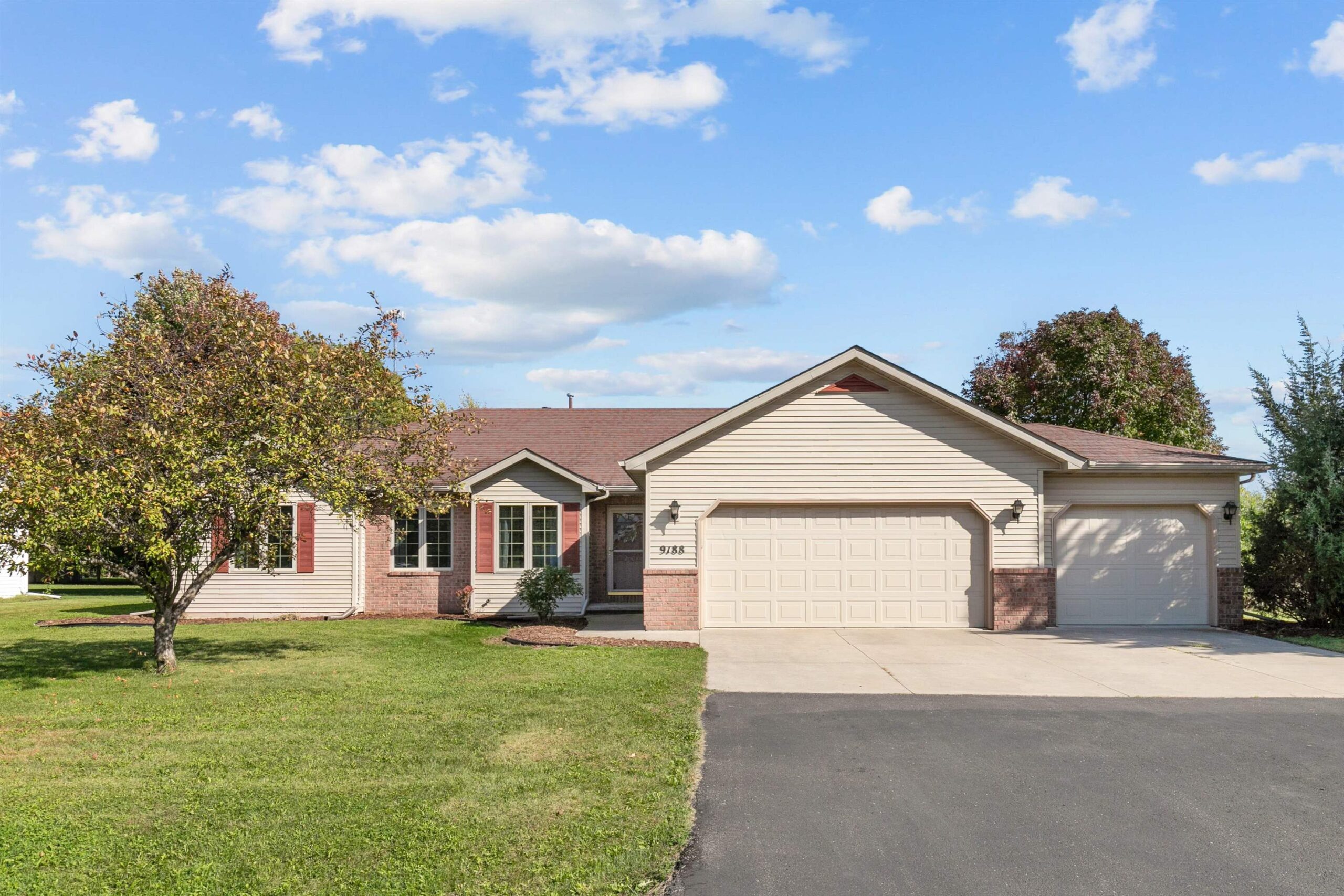
APPLETON, WI, 54915
Adashun Jones, Inc.
Provided by: Keller Williams Fox Cities
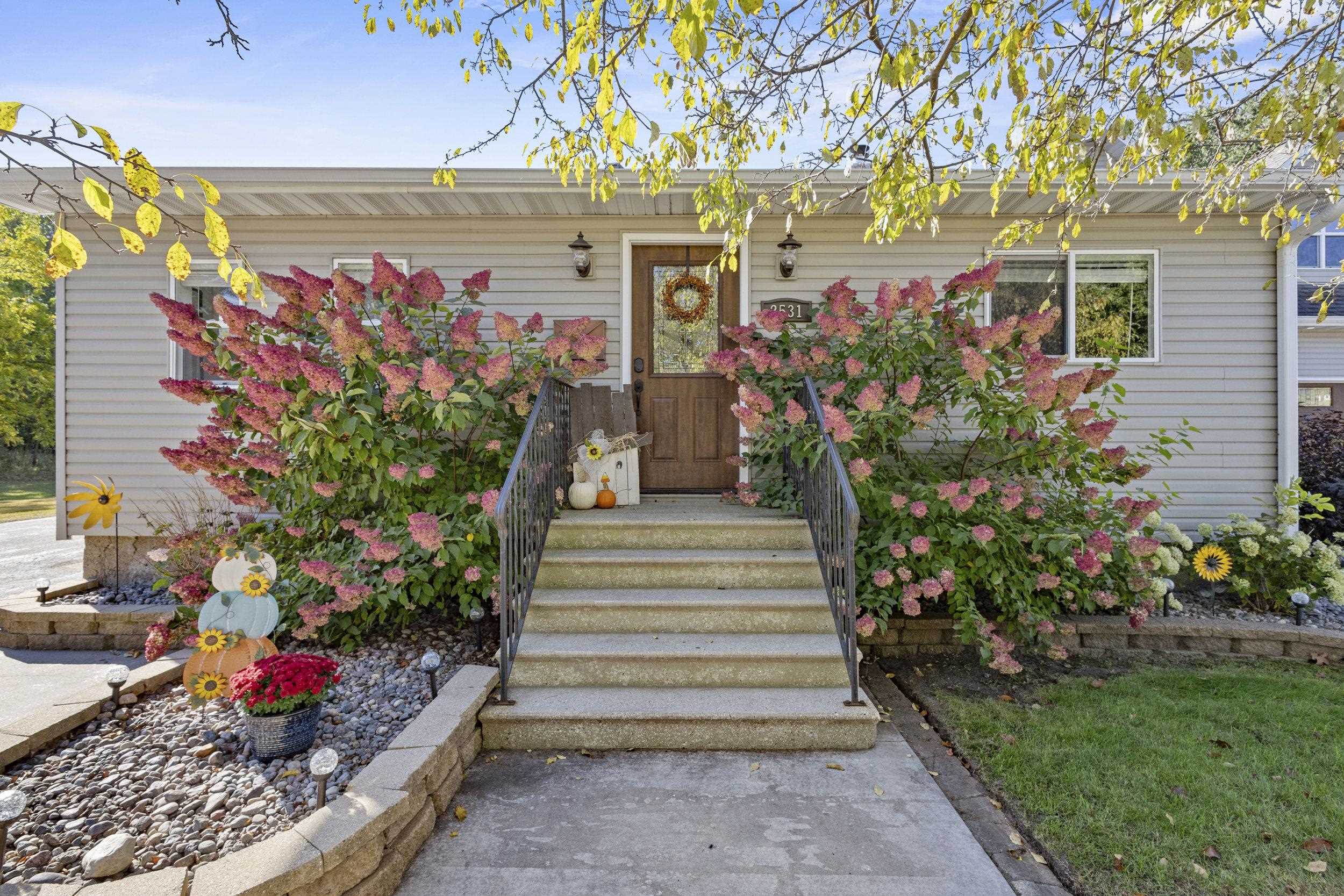
MARINETTE, WI, 54143
Adashun Jones, Inc.
Provided by: Berkshire Hathaway HS Northern Real Estate Group
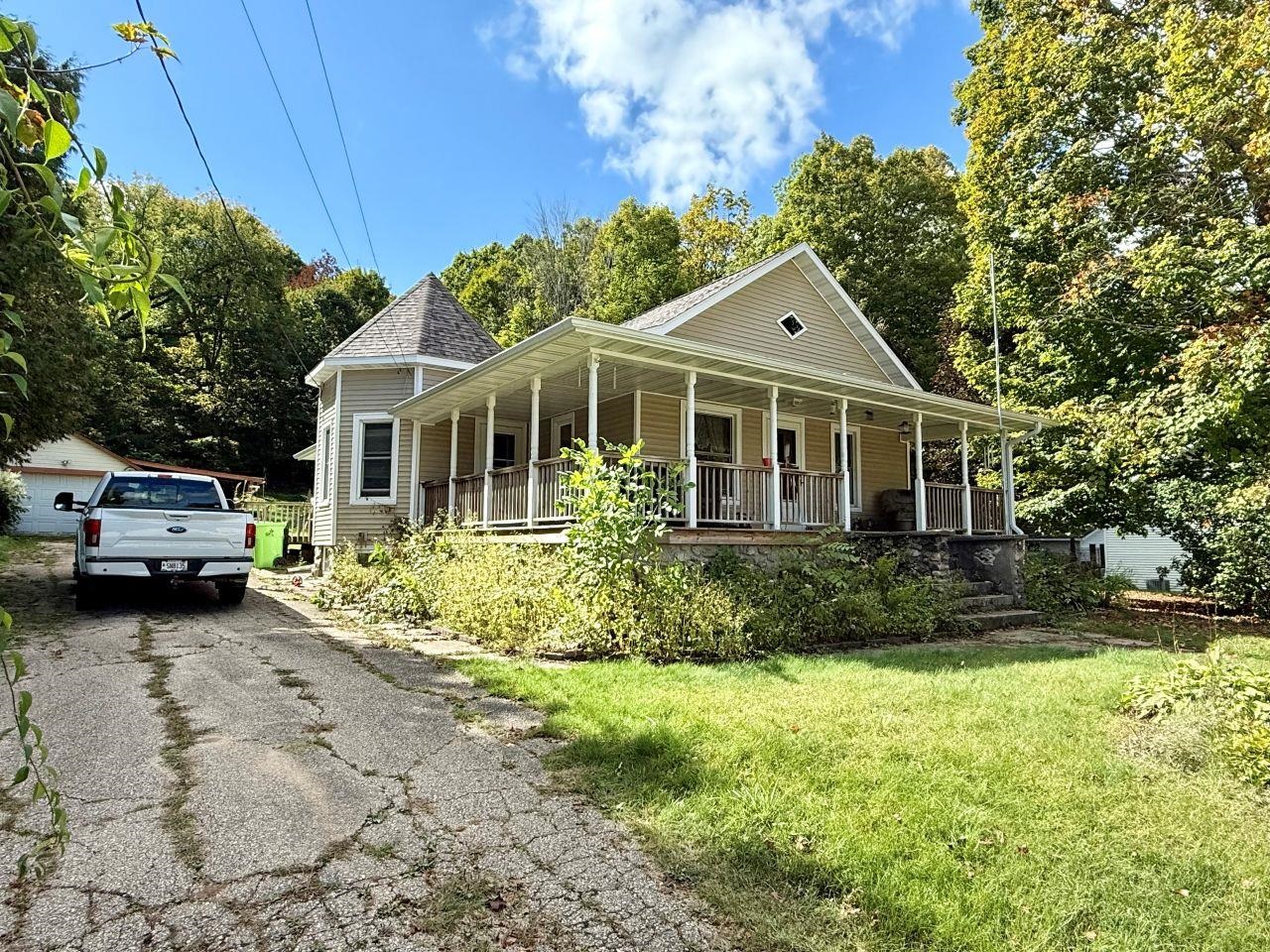
CAROLINE, WI, 54928-9724
Adashun Jones, Inc.
Provided by: O’Connor Realty Group
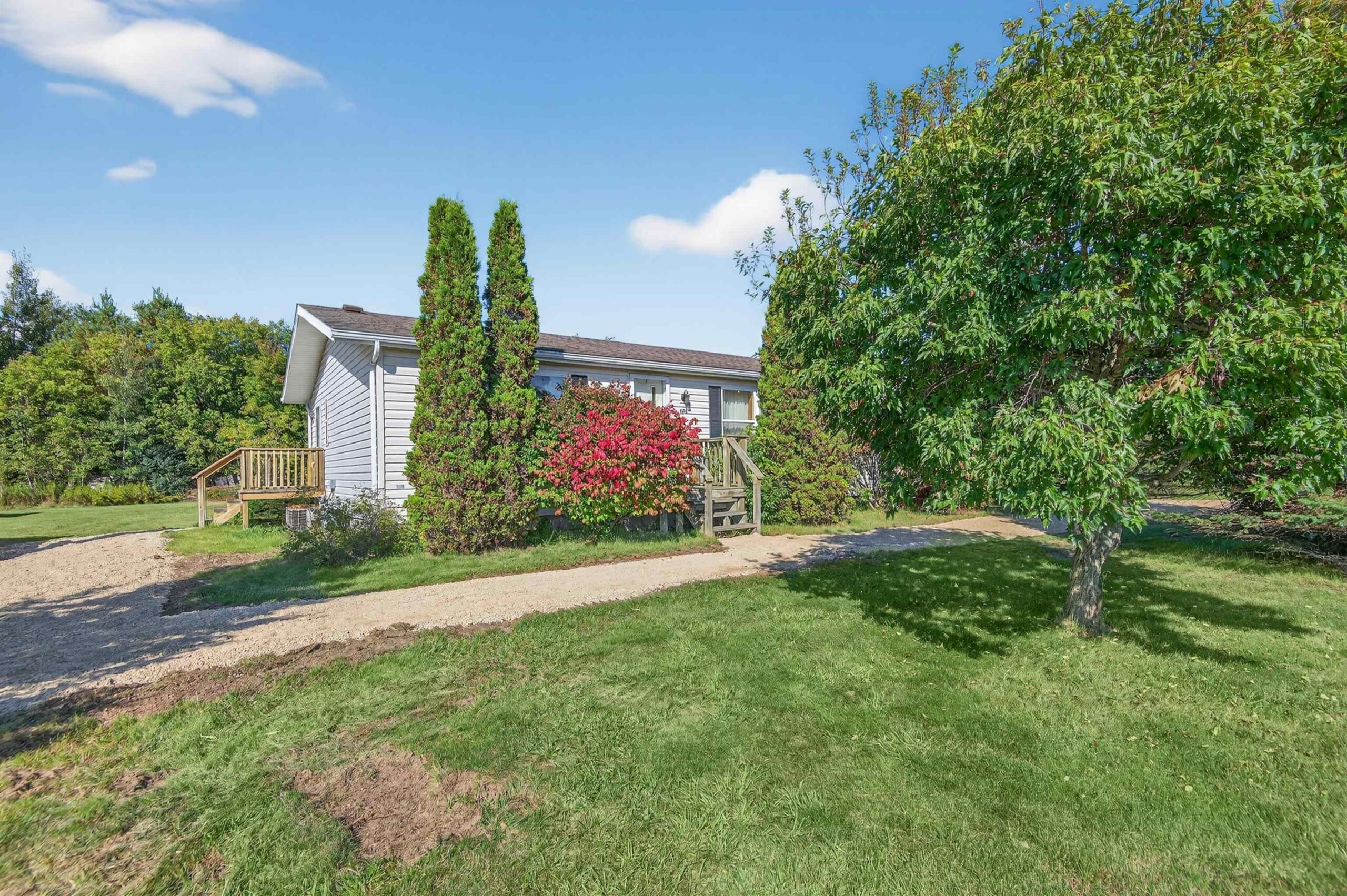
POUND, WI, 54161
Adashun Jones, Inc.
Provided by: Berkshire Hathaway HS Northern Real Estate Group

