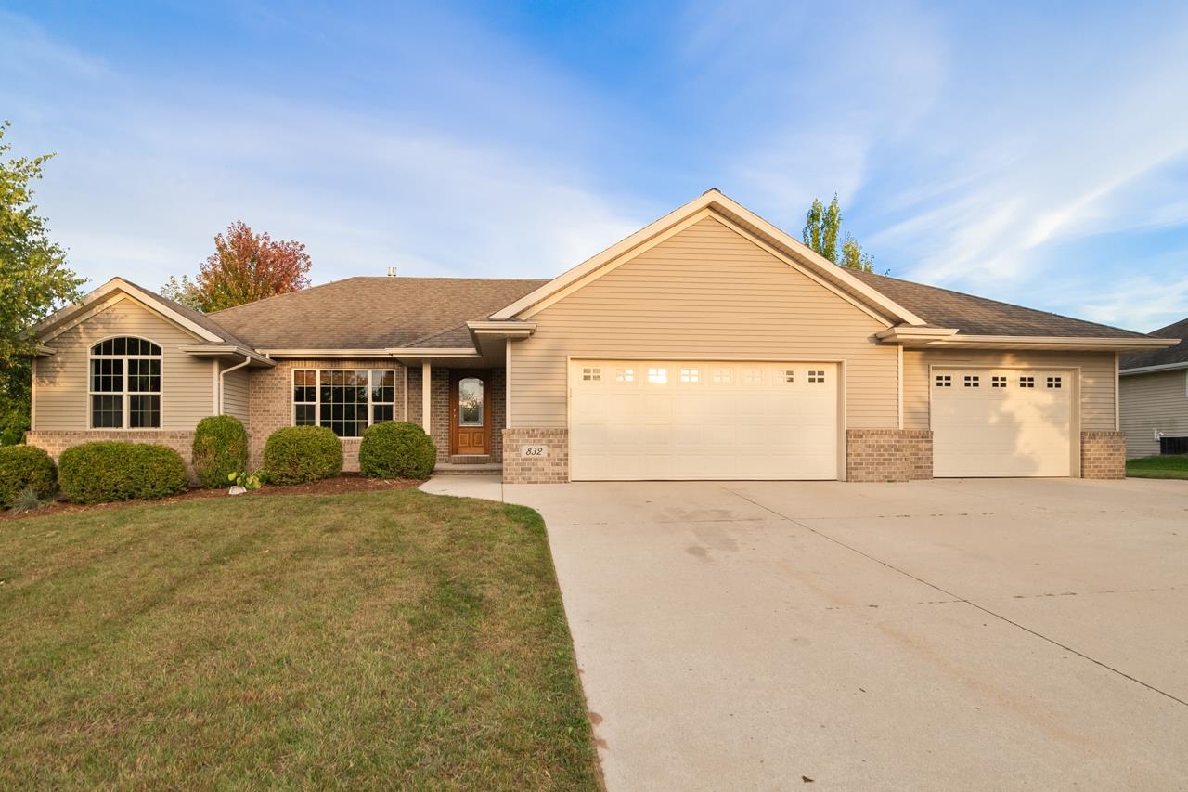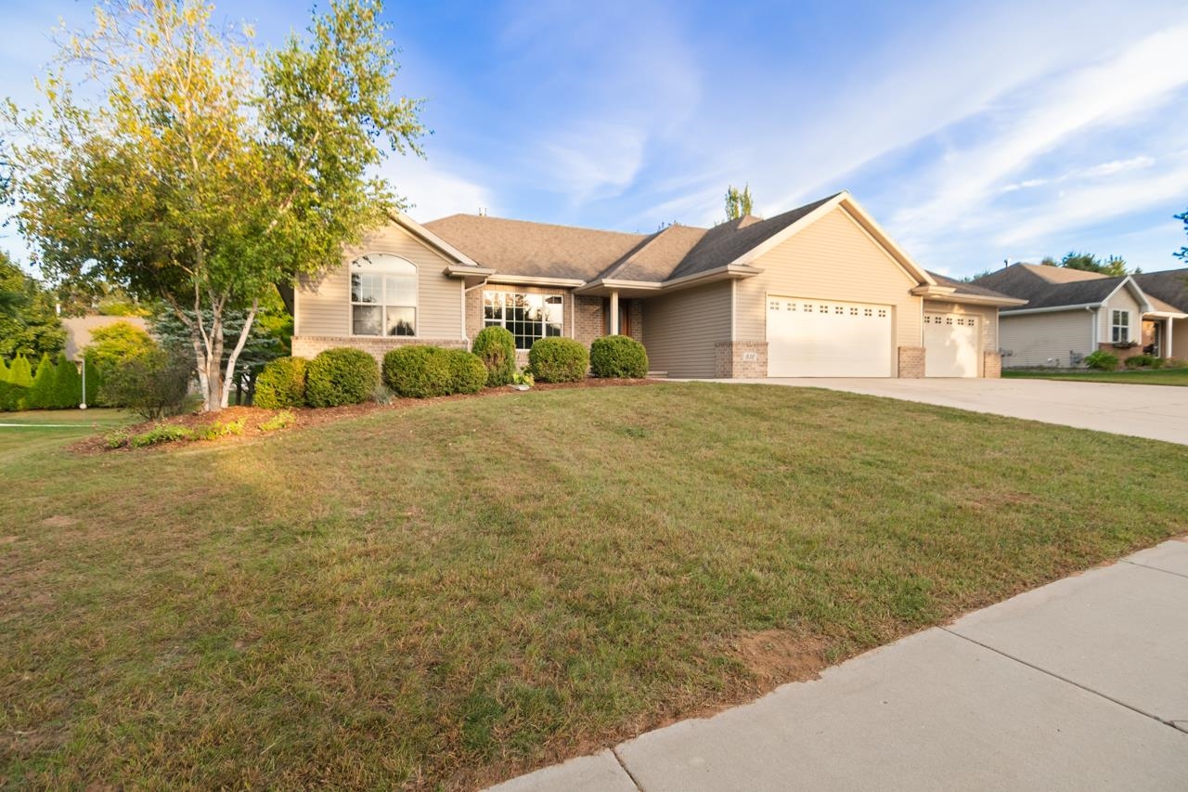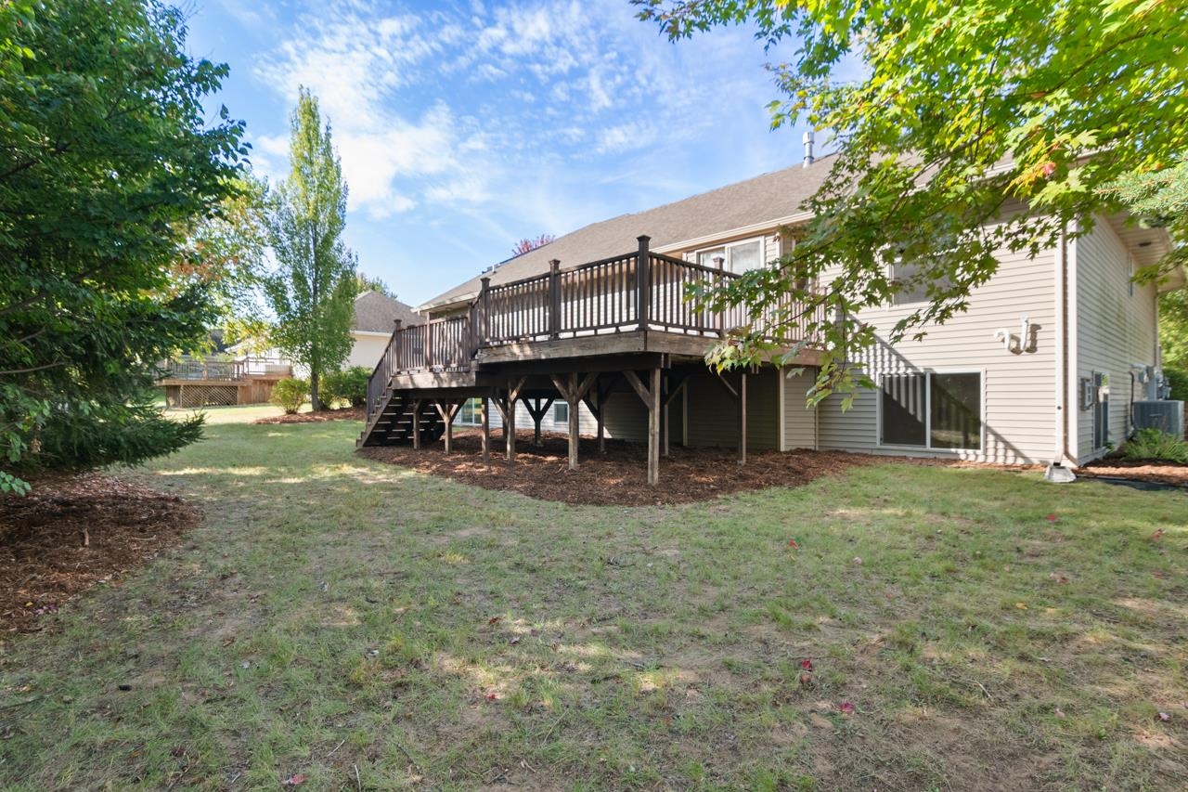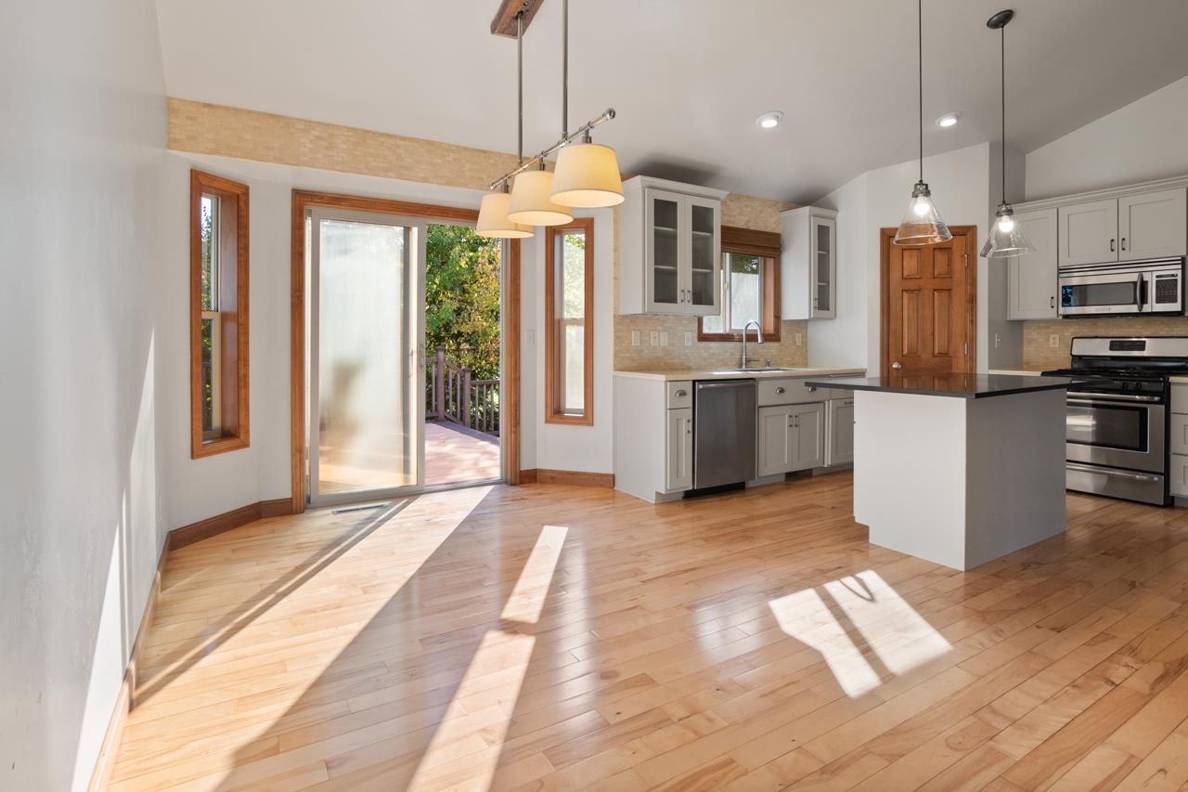


4
Beds
3
Bath
2,581
Sq. Ft.
Spacious ranch home in Howard with custom features! Open-concept main living areas, split floor plan, main floor laundry, mudroom, and walk-in pantry provide the "needs" and "wants" for everyday living. PLUS many "extras" including hardwood floors, wood ceiling beams, and center gas fireplace. Lower level adds an abundance of living and entertaining space, full bathroom, and 4th bedrm. The spacious low-maintenance deck overlooks the private backyard w/ mature landscaping. 3+ stall garage has tons of room for storage, LL access, and a gas line for future heat source. Heat=LL heat source is gas fireplace. LL floor is polished concrete. Offers being presented as they are received.
- Total Sq Ft2581
- Above Grade Sq Ft1631
- Below Grade Sq Ft950
- Taxes5027.87
- Year Built2006
- Exterior FinishBrick Vinyl Siding
- Garage Size3
- ParkingAttached Basement Garage Door Opener
- CountyBrown
- ZoningResidential
Inclusions:
Refrigerator, stove/range, microwave, LL mini-refrigerator (wine refrigerator)
Exclusions:
Dehumidifier
- Exterior FinishBrick Vinyl Siding
- Misc. InteriorGas Pantry Two Wet Bar
- TypeResidential Single Family Residence
- HeatingForced Air Other
- CoolingCentral Air
- WaterPublic
- SewerPublic Sewer
- BasementFull Full Sz Windows Min 20x24 Partial Fin. Contiguous Sump Pump
- StyleRanch
| Room type | Dimensions | Level |
|---|---|---|
| Bedroom 1 | 15x12 | Main |
| Bedroom 2 | 10x14 | Main |
| Bedroom 3 | 10x13 | Main |
| Bedroom 4 | 15x15 | Lower |
| Family Room | 27x16 | Lower |
| Kitchen | 11x12 | Main |
| Living Room | 18x17 | Main |
| Dining Room | 9x14 | Main |
| Other Room | 6x6 | Main |
- For Sale or RentFor Sale
Contact Agency
Similar Properties
Elba, WI, 53925
Adashun Jones, Inc.
Provided by: Steinmetz Real Estate Group LLC
Madison, WI, 53719
Adashun Jones, Inc.
Provided by: Century 21 Affiliated
Milton, WI, 53563
Adashun Jones, Inc.
Provided by: Century 21 Affiliated
Arena, WI, 53503
Adashun Jones, Inc.
Provided by: Bunbury & Assoc, REALTORS
Arlington, WI, 53911
Adashun Jones, Inc.
Provided by: Century 21 Affiliated
Rio, WI, 53960
Adashun Jones, Inc.
Provided by: Reierson Realty, LLC
Deforest, WI, 53532
Adashun Jones, Inc.
Provided by: First Weber Inc
Deforest, WI, 53532
Adashun Jones, Inc.
Provided by: First Weber Inc
Madison, WI, 53711
Adashun Jones, Inc.
Provided by: Stark Company, REALTORS
WI, 53703
Adashun Jones, Inc.
Provided by: Dines Incorporated

