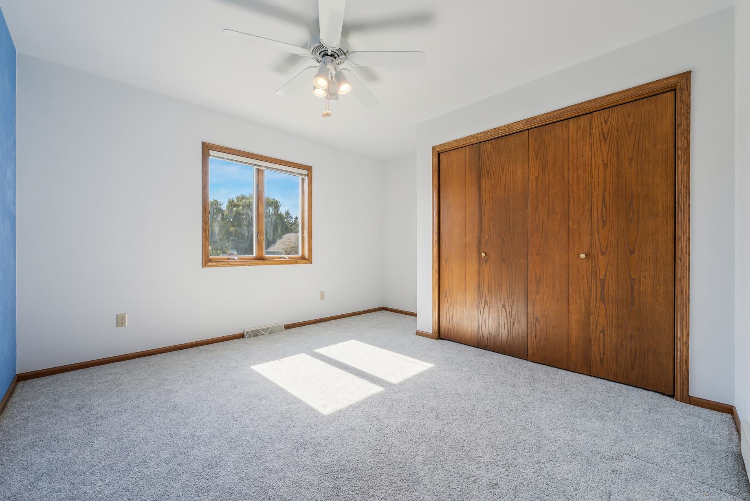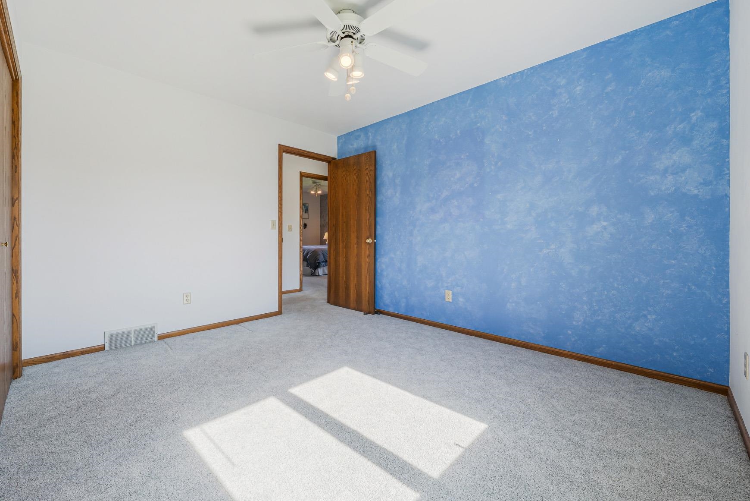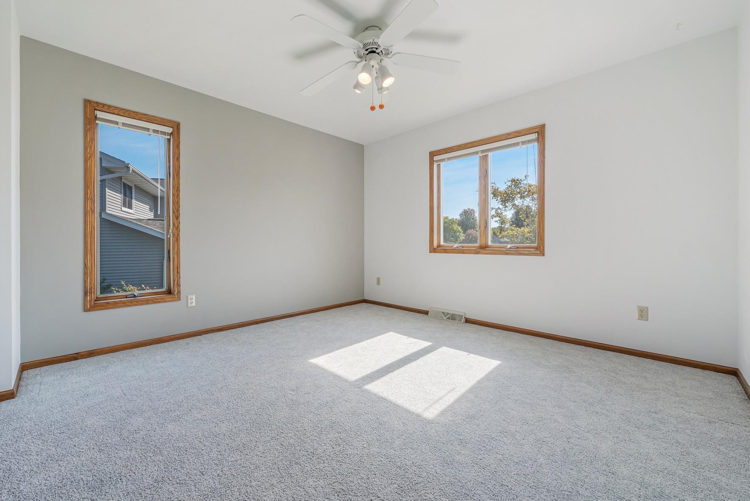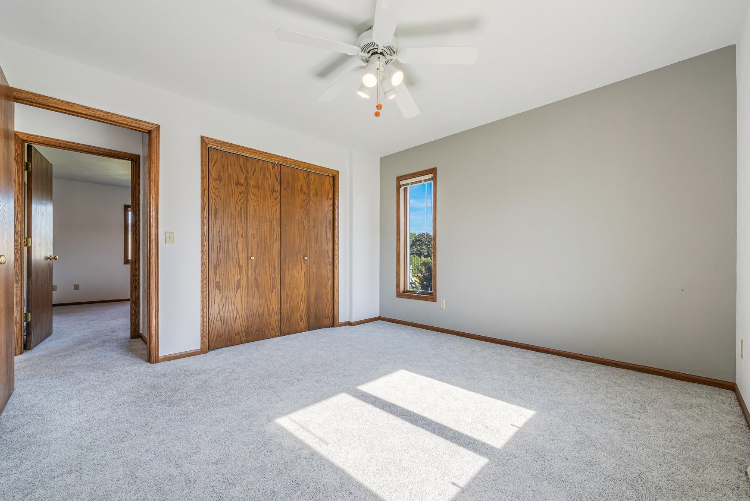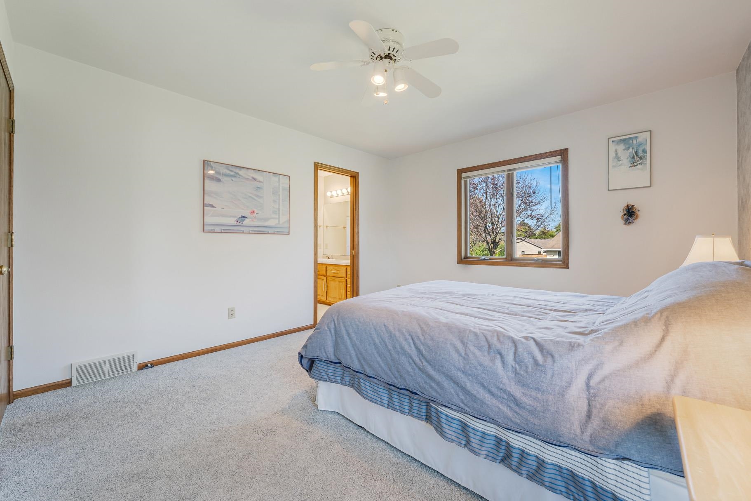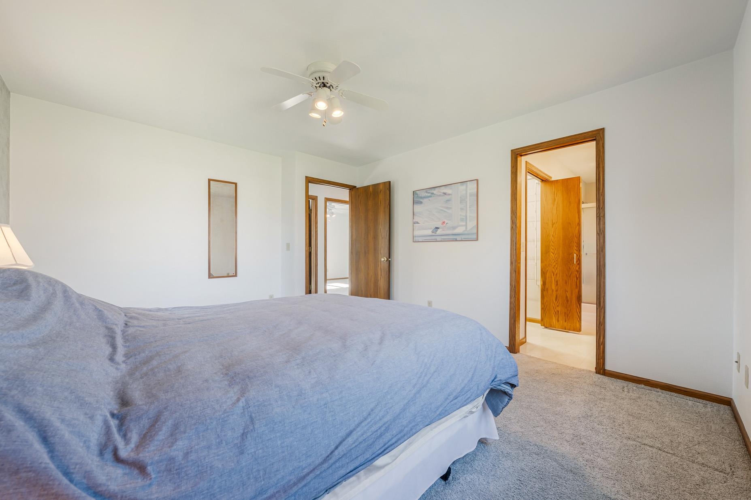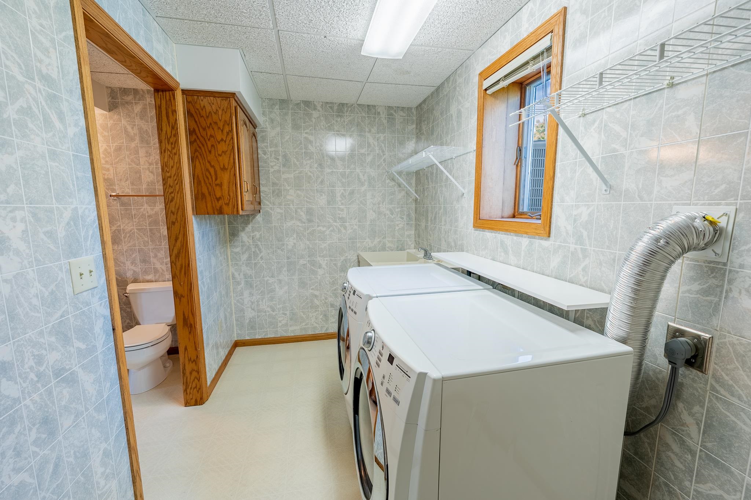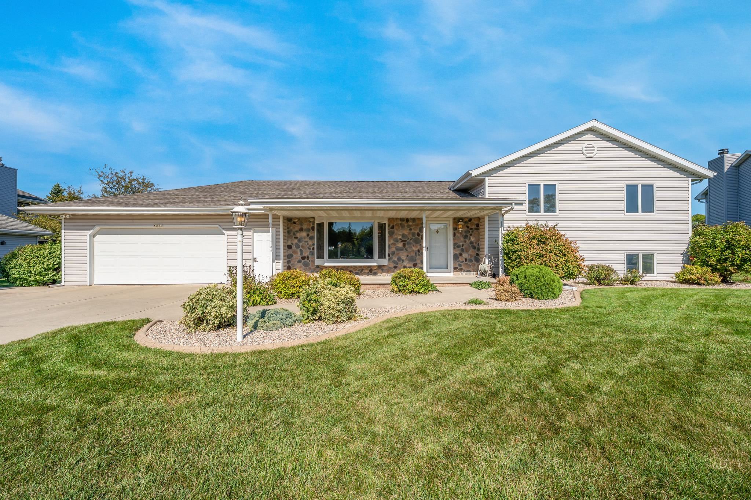
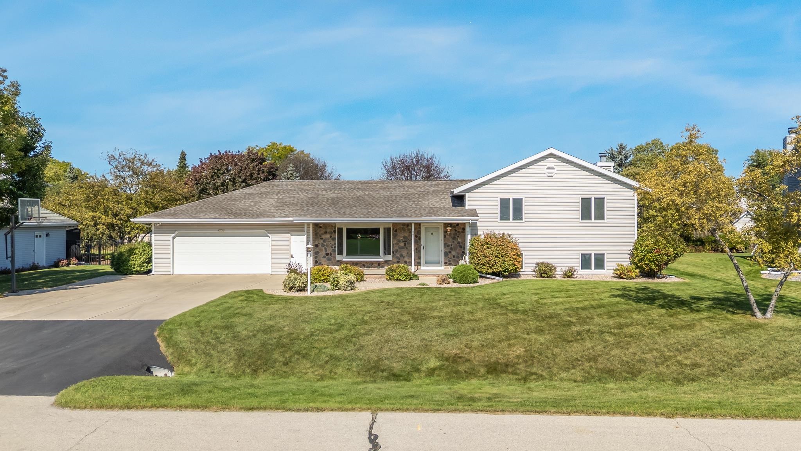
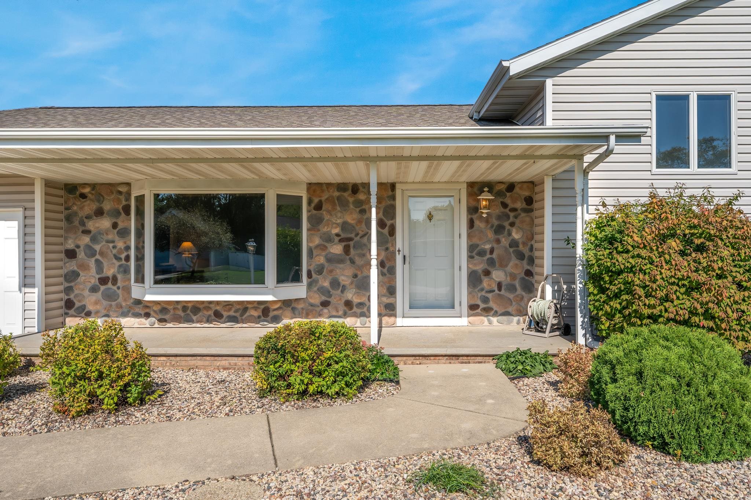
4
Beds
3
Bath
2,260
Sq. Ft.
Quiet neighborhood with great location! This spacious quad-level sits on a large cul-de-sac lot in the Kimberly School District and has been well cared for. Main level offers a roomy living area, kitchen with oak cabinetry, and dining space with patio doors leading to a brick patio overlooking the oversized backyard. Upstairs features 3 bedrooms, including a master with a private bath plus an additional full bath. Lower level has a large family room with a wood fireplace, a wet bar, a bonus 4th bedroom/office, plus a rec room for added enjoyment. The 2.5-car garage includes basement access, epoxy flooring, and a work/storage area. New roof installed September 2025. Call today for your private showing!
- Total Sq Ft2260
- Above Grade Sq Ft1480
- Below Grade Sq Ft780
- Taxes3869.85
- Year Built1990
- Exterior FinishStone Vinyl Siding
- Garage Size2
- ParkingAttached Basement Garage Door Opener
- CountyOutagamie
- ZoningResidential
Inclusions:
Ask for bill of sale
Exclusions:
Seller's personal property
- Exterior FinishStone Vinyl Siding
- Misc. InteriorOne Wood Burning
- TypeResidential Single Family Residence
- HeatingForced Air
- CoolingCentral Air
- WaterPublic
- SewerPublic Sewer
- BasementFinished Full
| Room type | Dimensions | Level |
|---|---|---|
| Bedroom 1 | 12x13 | Upper |
| Bedroom 2 | 11x12 | Upper |
| Bedroom 3 | 12x14 | Upper |
| Bedroom 4 | 11x12 | Lower |
| Family Room | 14x18 | Lower |
| Kitchen | 10x13 | Main |
| Living Room | 14x20 | Main |
| Dining Room | 11x11 | Main |
| Other Room | 6x11 | Lower |
| Other Room 2 | 16x22 | Lower |
- For Sale or RentFor Sale
Contact Agency
Similar Properties
Jefferson, WI, 53549
Adashun Jones, Inc.
Provided by: American, REALTORS
Madison, WI, 53558
Adashun Jones, Inc.
Provided by: Stark Company, REALTORS
WI, 53703
Adashun Jones, Inc.
Provided by: Dines Incorporated
Madison, WI, 53705
Adashun Jones, Inc.
Provided by: Restaino & Associates
Middleton, WI, 53593
Adashun Jones, Inc.
Provided by: First Weber Inc
Mount Horeb, WI, 53572
Adashun Jones, Inc.
Provided by: Stark Company, REALTORS
Janesville, WI, 53546
Adashun Jones, Inc.
Provided by: Century 21 Affiliated
Stoughton, WI, 53589
Adashun Jones, Inc.
Provided by: Stark Company, REALTORS
Black Earth, WI, 53515
Adashun Jones, Inc.
Provided by: Keller Williams Realty
Verona, WI, 53593
Adashun Jones, Inc.
Provided by: First Weber Inc

