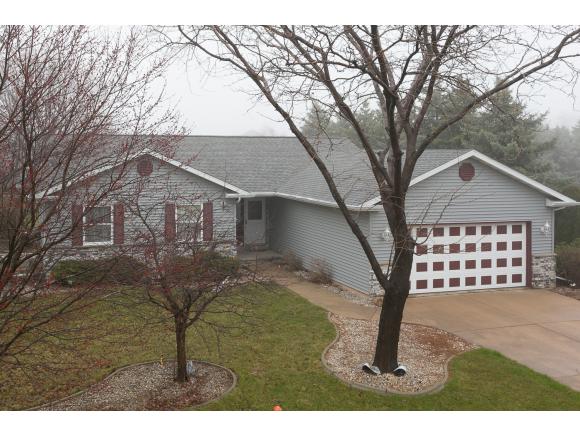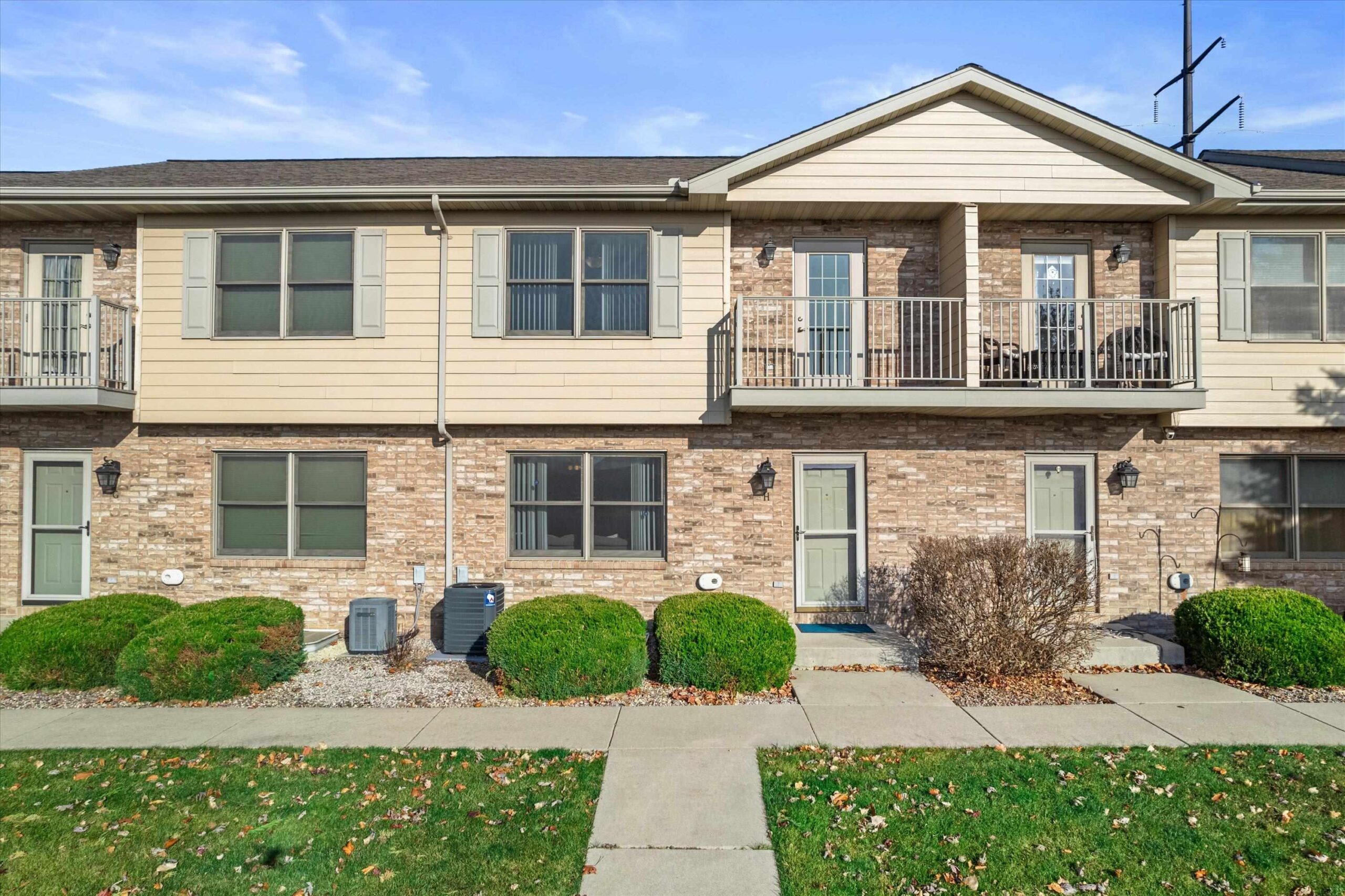
SOLD
3
Beds
2
Bath
1,704
Sq. Ft.
You`ll immediately feel at home in this Town of Algoma ranch! Wonderful floor plan has living room w/ vaulted ceiling and fireplace, eat-in kitchen w/ tiled floor and backsplash, formal dining plus 4 seasons room w/ yard/deck access. Main floor master suite w/ walk-in closet and attached bath, main floor laundry - everything you need on the main floor!
- Total Sq Ft1704
- Above Grade Sq Ft1704
- Taxes2888
- Est. Acreage13504
- Exterior FinishBrick Vinyl Siding
- Garage Size2
- ParkingAttached Garage Door Opener
- CountyWinnebago
- ZoningResidential
- Exterior FinishBrick Vinyl Siding
- Misc. InteriorFormal Dining Water Softener-Rent
- TypeResidential Single Family Residence
- HeatingForced Air
- CoolingCentral Air
- WaterWell
- SewerPublic Sewer
- BasementFull Sump Pump
- StyleRanch
| Room type | Dimensions | Level |
|---|---|---|
| Bedroom 1 | 15X12 | Main |
| Bedroom 2 | 12X10 | Main |
| Bedroom 3 | 10X10 | Main |
| Formal Dining Room | 11X10 | Main |
| Kitchen | 11X10 | Main |
| Living Room | 17X12 | Main |
| Dining Room | 11X10 | Main |
| Other Room | 14X11 | Main |
- For Sale or RentFor Sale
Contact Agency
Similar Properties

Adashun Jones, Inc.
Provided by: 204 Truth Street Shullsburg WI 53586
Springville, WI, 53936
Adashun Jones, Inc.
Provided by: Coldwell Banker Belva Parr Realty
Madison, WI, 53703
Adashun Jones, Inc.
Provided by: Keller Williams Realty

MENASHA, WI, 54952
Adashun Jones, Inc.
Provided by: Real Broker LLC
Deerfield, WI, 53531
Adashun Jones, Inc.
Provided by: Keller Williams Realty
Edgerton, WI, 53534
Adashun Jones, Inc.
Provided by: Best Realty of Edgerton
Burke, WI, 53718
Adashun Jones, Inc.
Provided by: Restaino & Associates
Lake Mills, WI, 53551-0000
Adashun Jones, Inc.
Provided by: RE/MAX Community Realty
WI, 53703
Adashun Jones, Inc.
Provided by: RE/MAX Preferred
Horicon, WI, 53032
Adashun Jones, Inc.
Provided by: The French Real Estate Co
