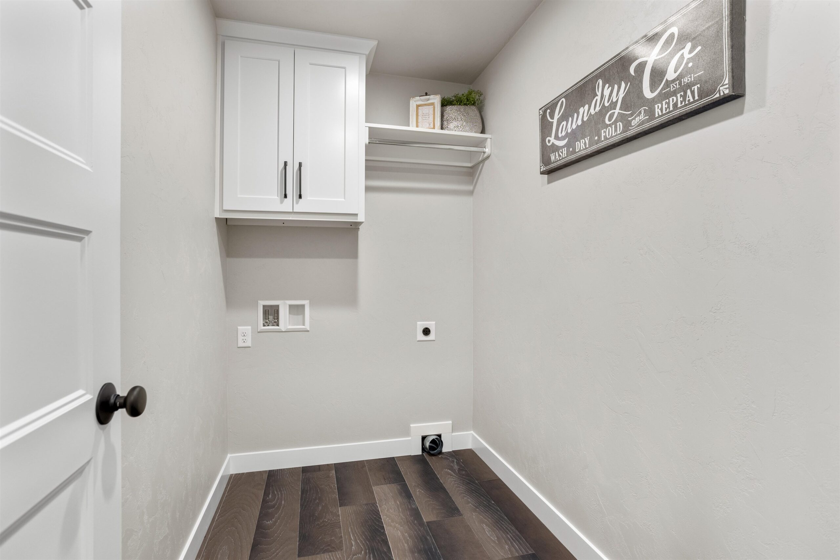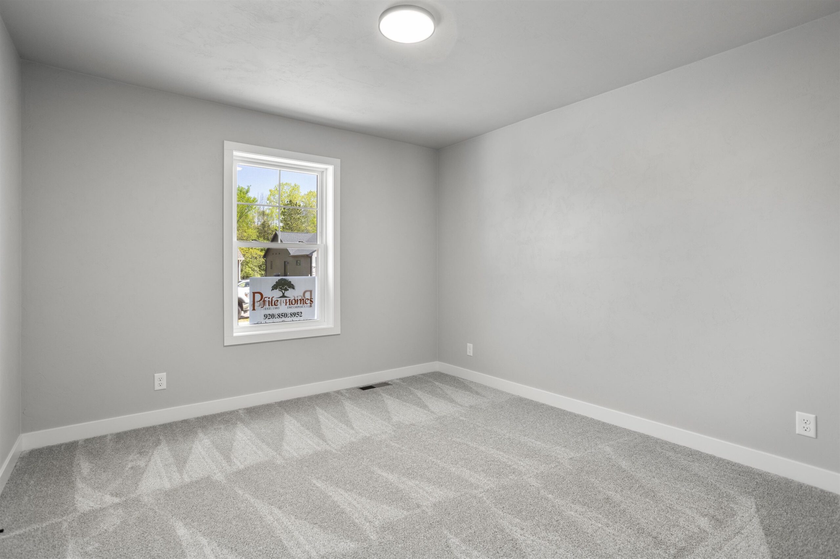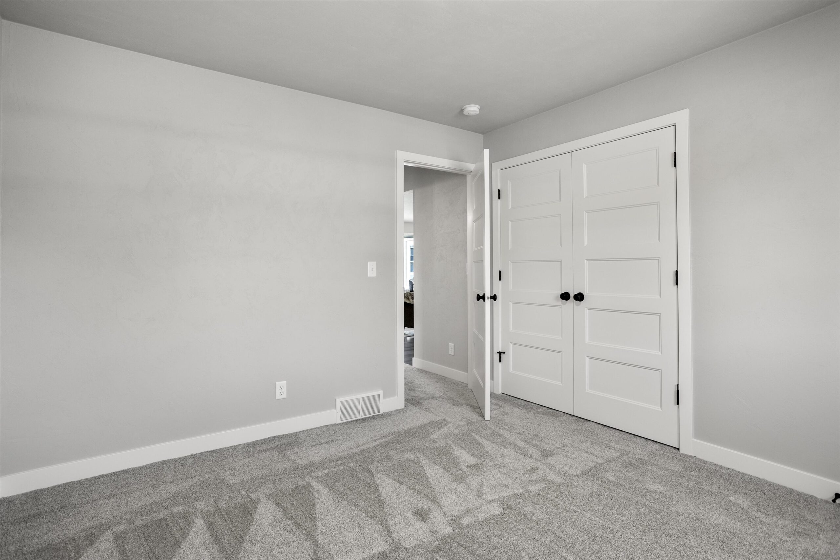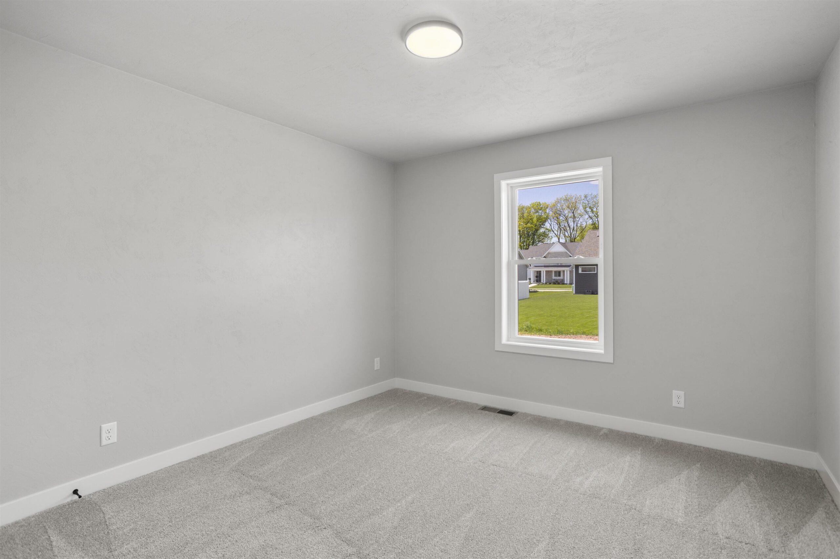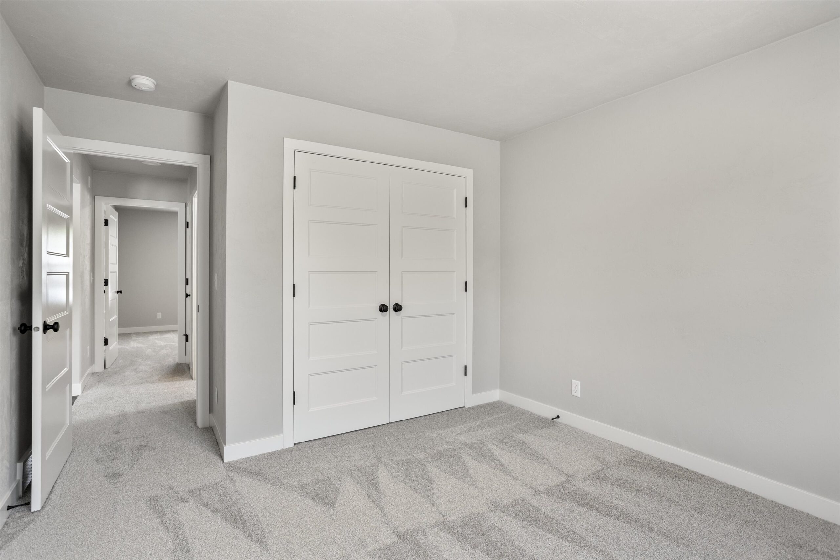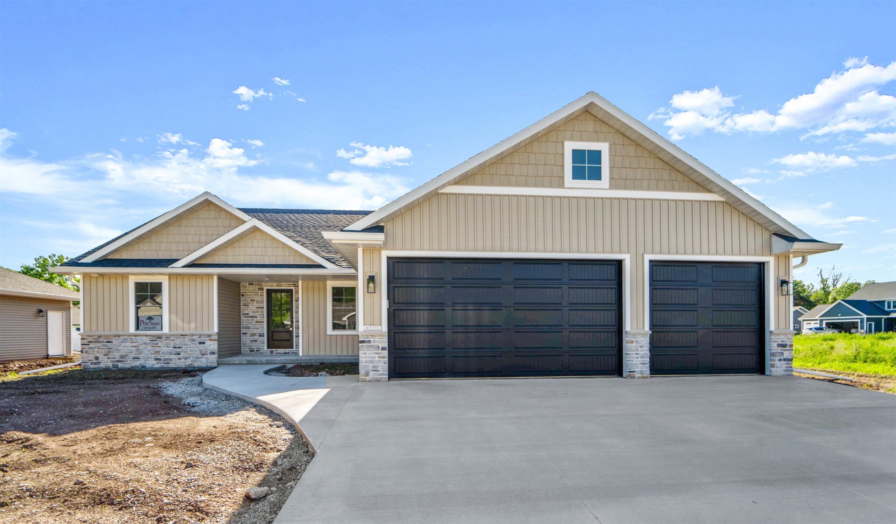
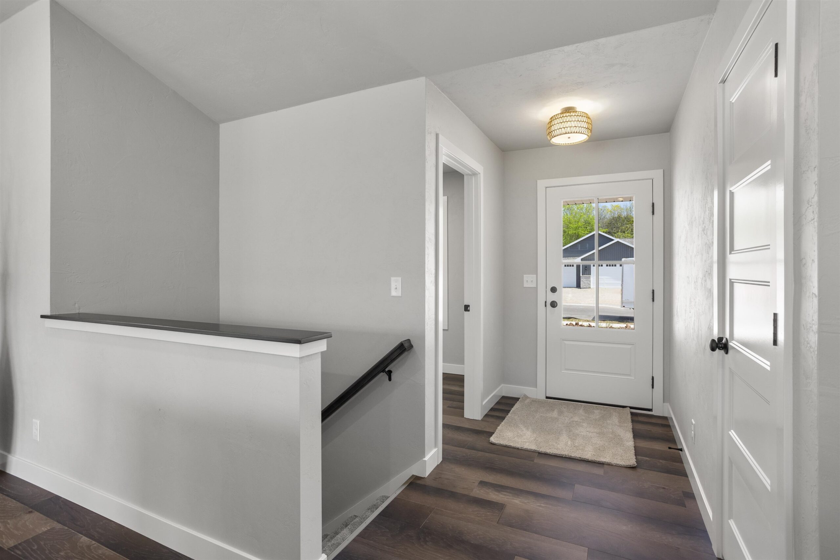
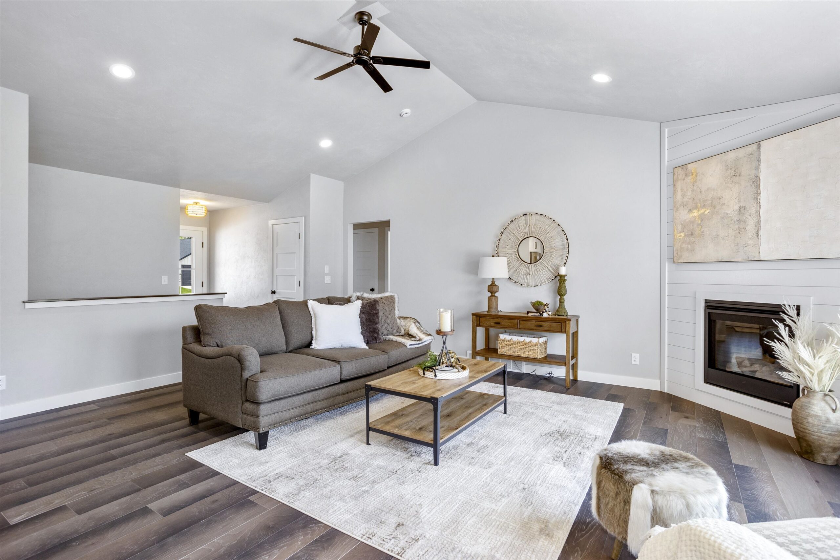
4
Beds
3
Bath
2,300
Sq. Ft.
This luxury split bdrm ranch offers an open concept floor plan designed around the space where life is most lived! Step inside to be greeted by foyer w/access to home office. The GR features volume ceilings, tall windows & gas FP. A chef's kitchen includes SS appliances, quartz counter, center island, HUGE walk-in pantry & subway tile backsplash. The bump out dining area is surrounded by windows & includes a glass door to the backyard. The primary suite will sure be the favorite retreat w/tile shower, quartz dual vanity & California closet. Enjoy split bdrm design w/2 bdrms & common full bath on the opposite side of the home. Additional features include: FF Laundry, LL w/FR w/FP, 4th bdrm & 3rd bath, Engineered hardwood floors, 3 car garage & Kimberly Schools! Photos of similar home.
- Total Sq Ft2300
- Above Grade Sq Ft1650
- Below Grade Sq Ft650
- Year Built2025
- Exterior FinishStone Vinyl Siding
- Garage Size3
- ParkingAttached
- CountyCalumet
- ZoningResidential
- Exterior FinishStone Vinyl Siding
- Misc. InteriorAt Least 1 Bathtub Elect Built In-Not Frplc Gas Kitchen Island Pantry Split Bedroom Two Walk-in Closet(s) Walk-in Shower Wood/Simulated Wood Fl
- TypeResidential Single Family Residence
- HeatingForced Air
- CoolingCentral Air
- WaterPublic
- SewerPublic Sewer
- BasementFull Full Sz Windows Min 20x24 Partial Fin. Contiguous Partially Finished Sump Pump
- StyleRanch
| Room type | Dimensions | Level |
|---|---|---|
| Bedroom 1 | 13x13 | Main |
| Bedroom 2 | 11x11 | Main |
| Bedroom 3 | 11x11 | Main |
| Bedroom 4 | 12x11 | Lower |
| Family Room | 19x17 | Lower |
| Kitchen | 11x10 | Main |
| Living Room | 19x15 | Main |
| Dining Room | 11x10 | Main |
| Other Room | 06x05 | Main |
| Other Room 2 | 08x07 | Main |
- For Sale or RentFor Sale
- SubdivisionSouthtowne Place
Contact Agency
Similar Properties
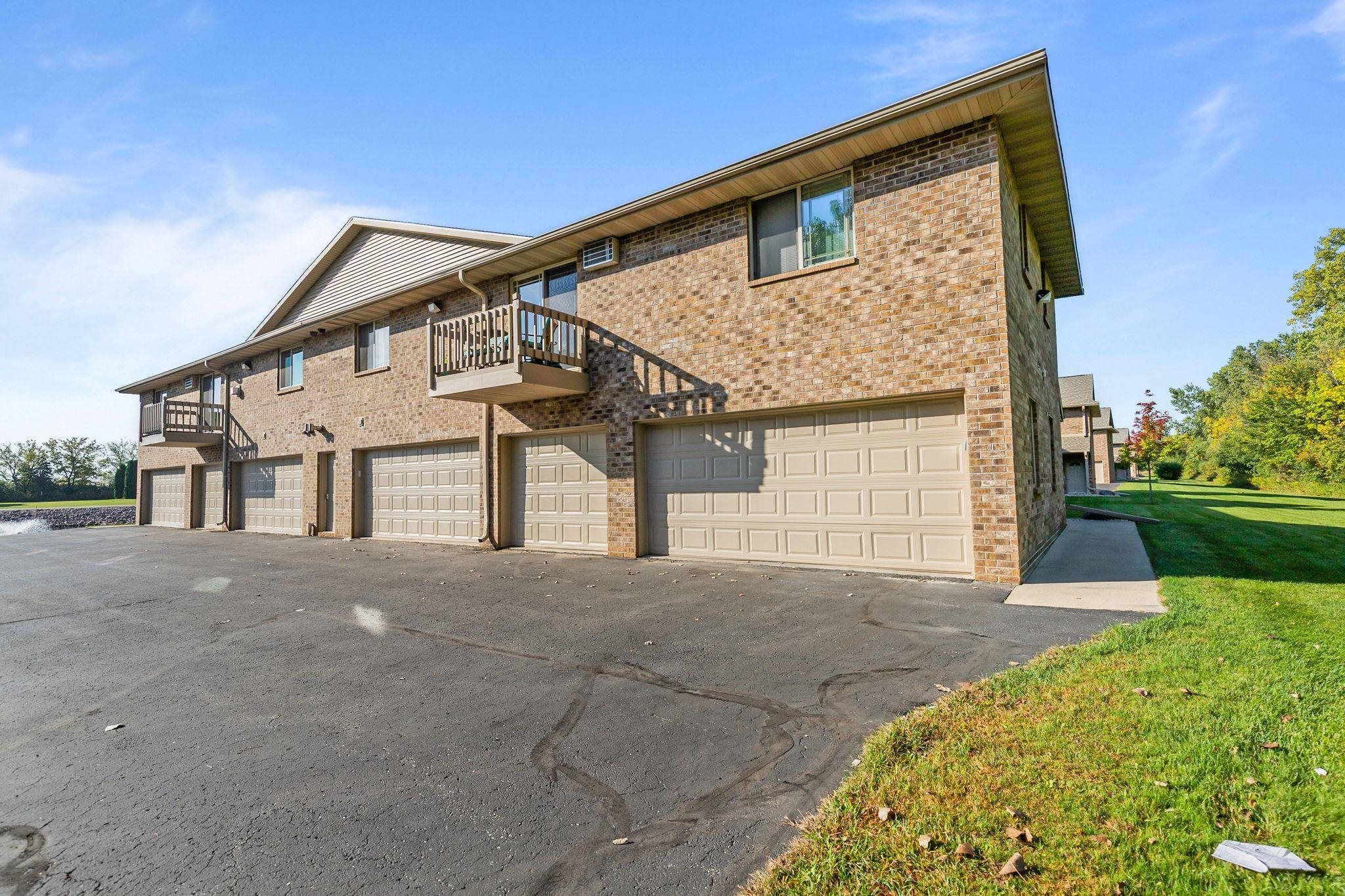
APPLETON, WI, 54913
Adashun Jones, Inc.
Provided by: RE/MAX 24/7 Real Estate, LLC
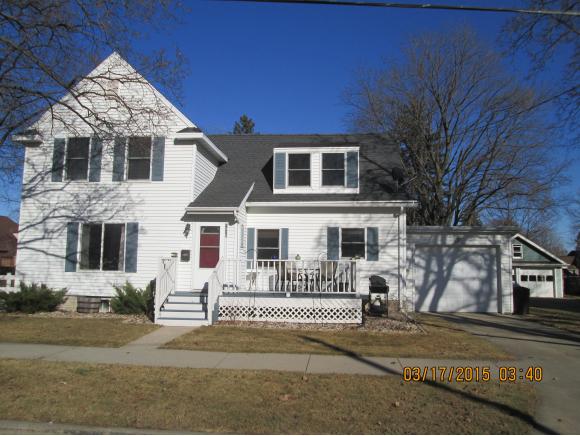
APPLETON, WI, 54911-0000
Adashun Jones, Inc.
Provided by: Coldwell Banker Real Estate Group
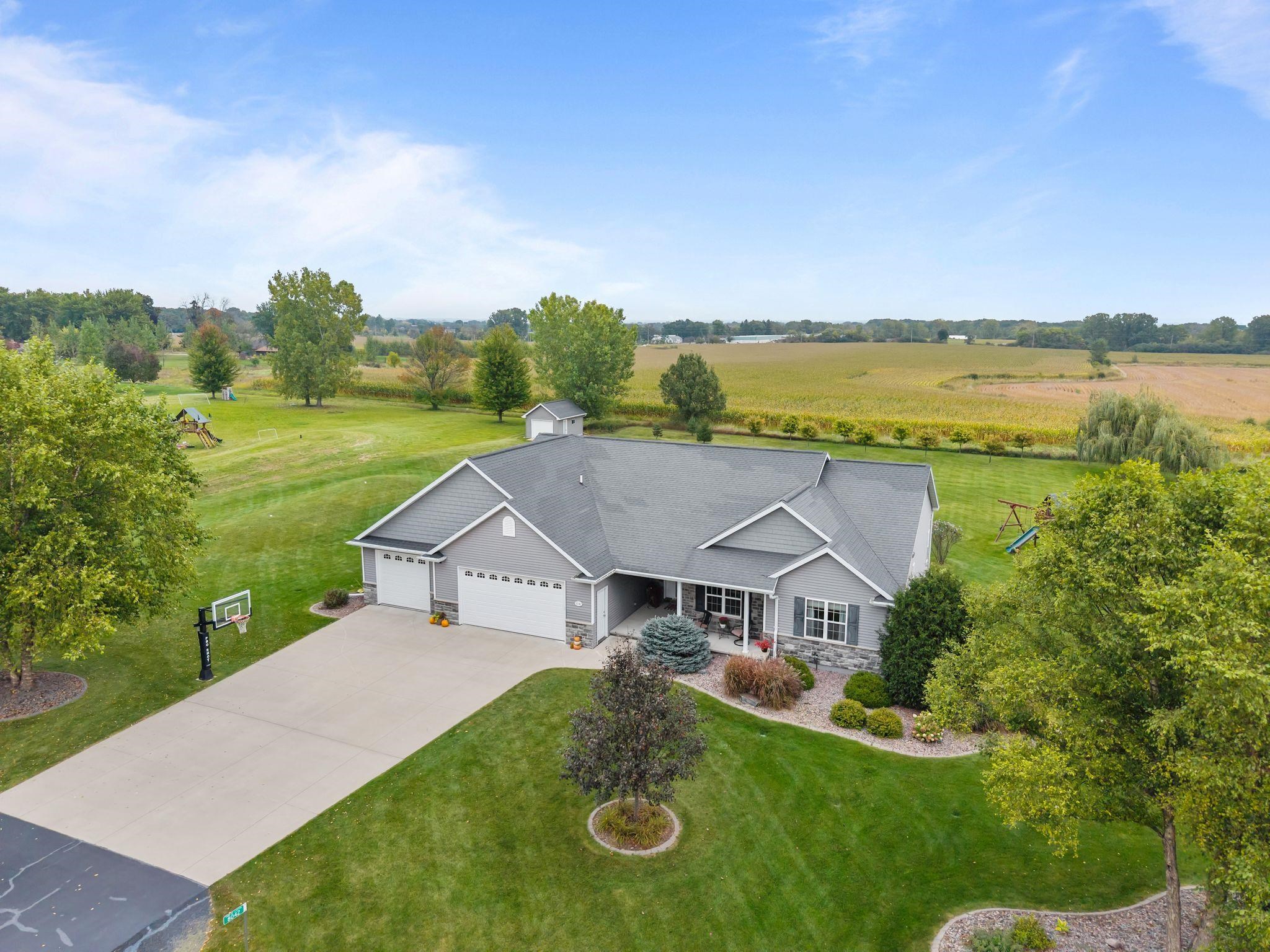
NEENAH, WI, 54956
Adashun Jones, Inc.
Provided by: Beckman Properties
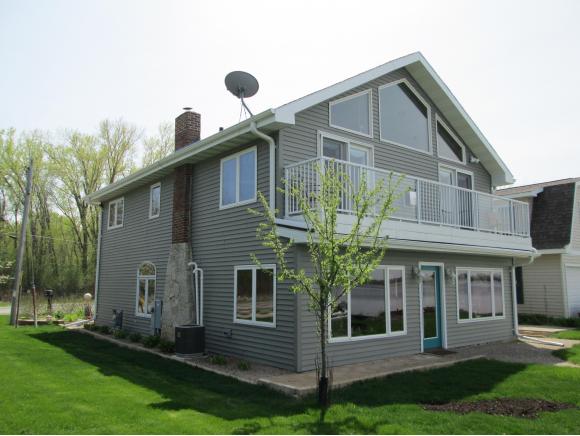
OSHKOSH, WI, 54904-1040
Adashun Jones, Inc.
Provided by: Century 21 Affiliated
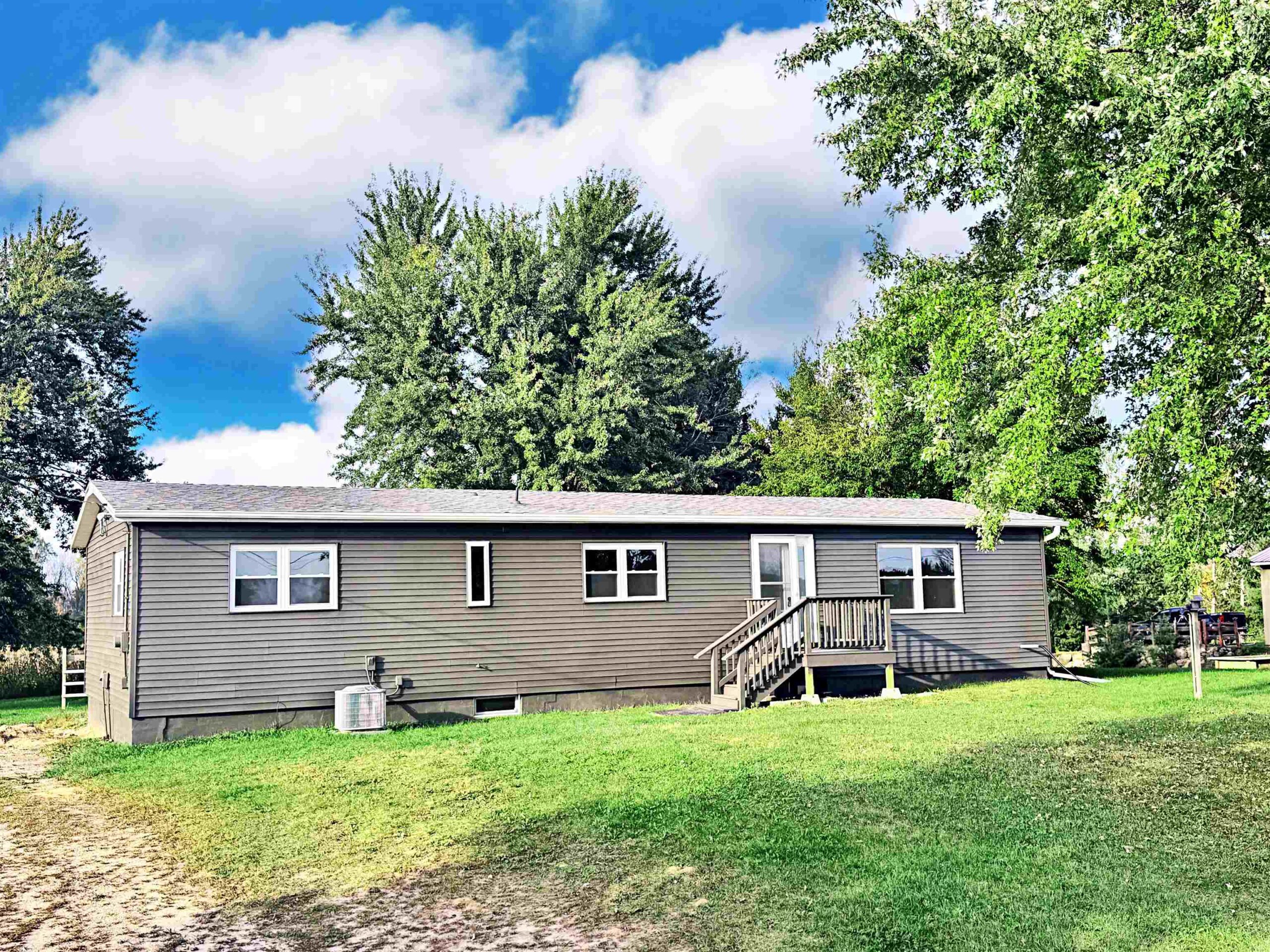
NEW LONDON, WI, 54961
Adashun Jones, Inc.
Provided by: LPT Realty
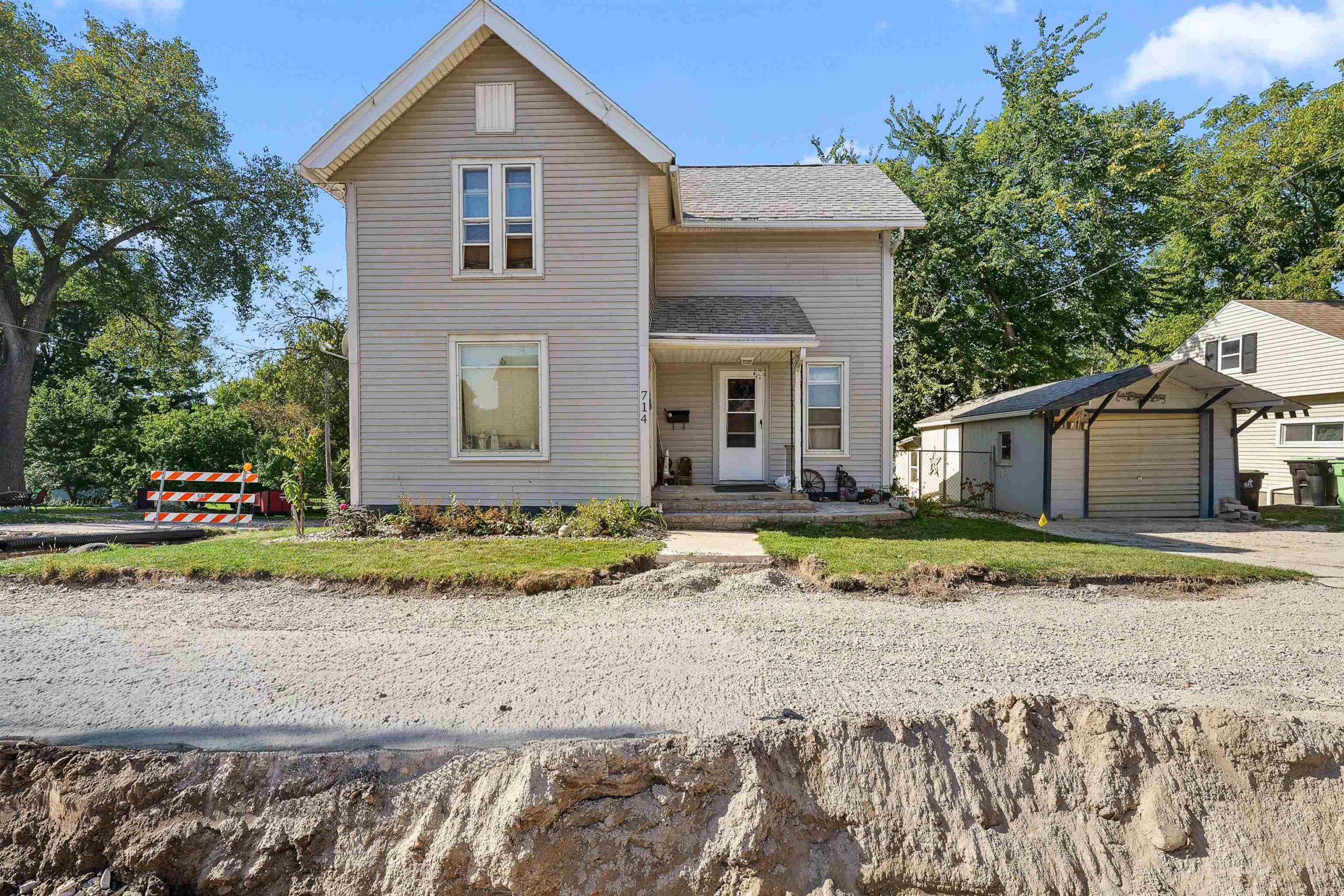
BEAVER DAM, WI, 53916
Adashun Jones, Inc.
Provided by: RE/MAX 24/7 Real Estate, LLC
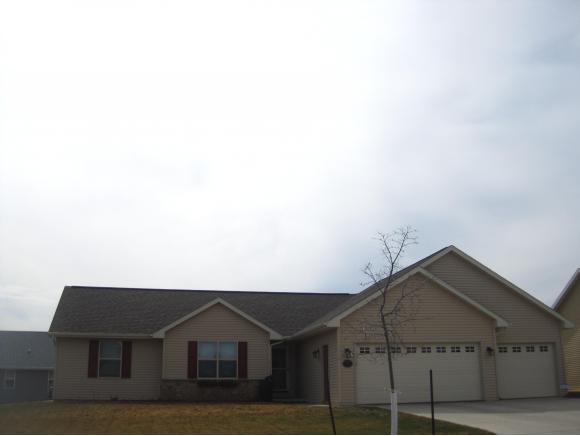
DE PERE, WI, 54115-7116
Adashun Jones, Inc.
Provided by: Coldwell Banker Real Estate Group
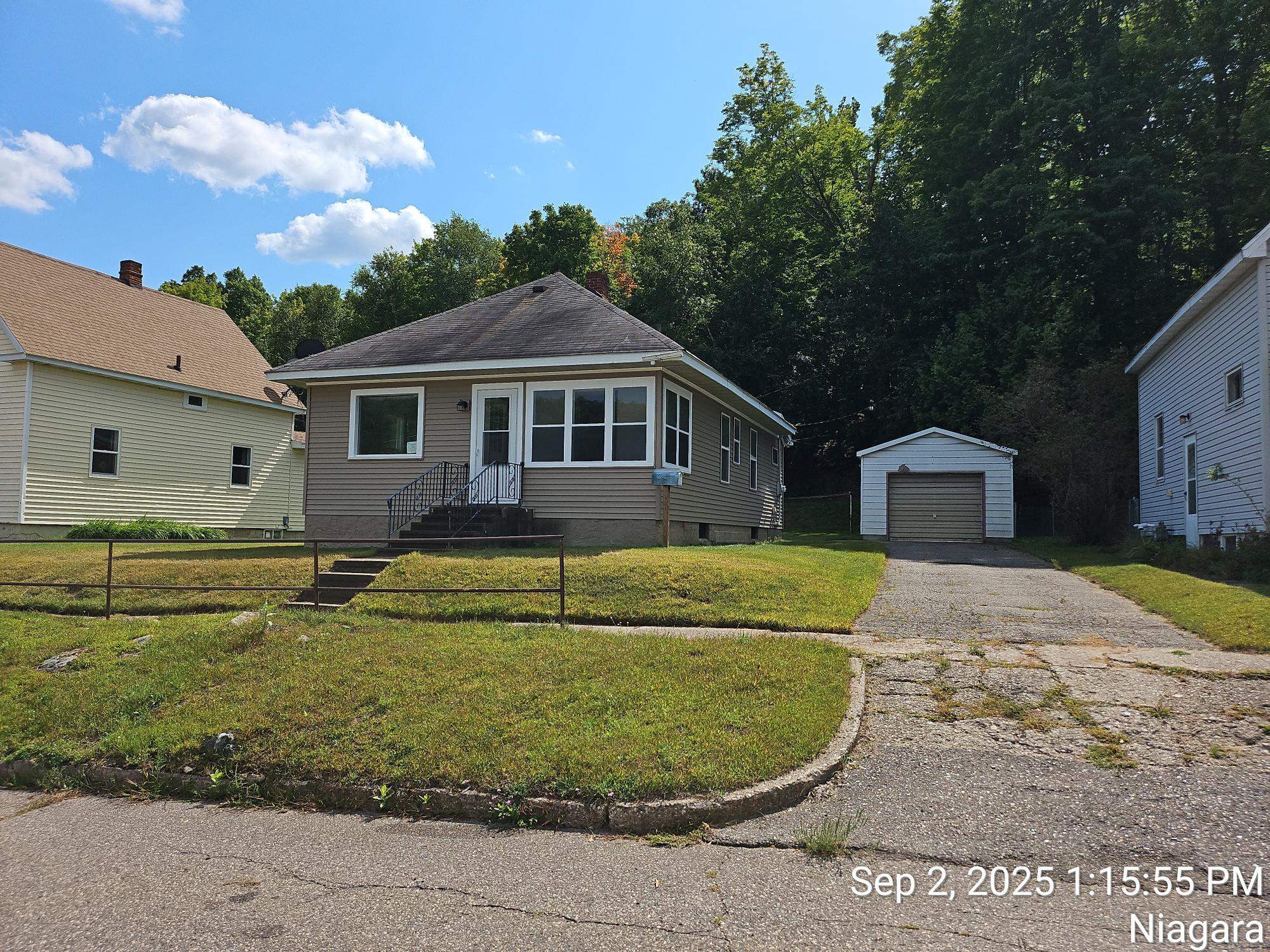
NIAGARA, WI, 54151
Adashun Jones, Inc.
Provided by: BayView Real Estate
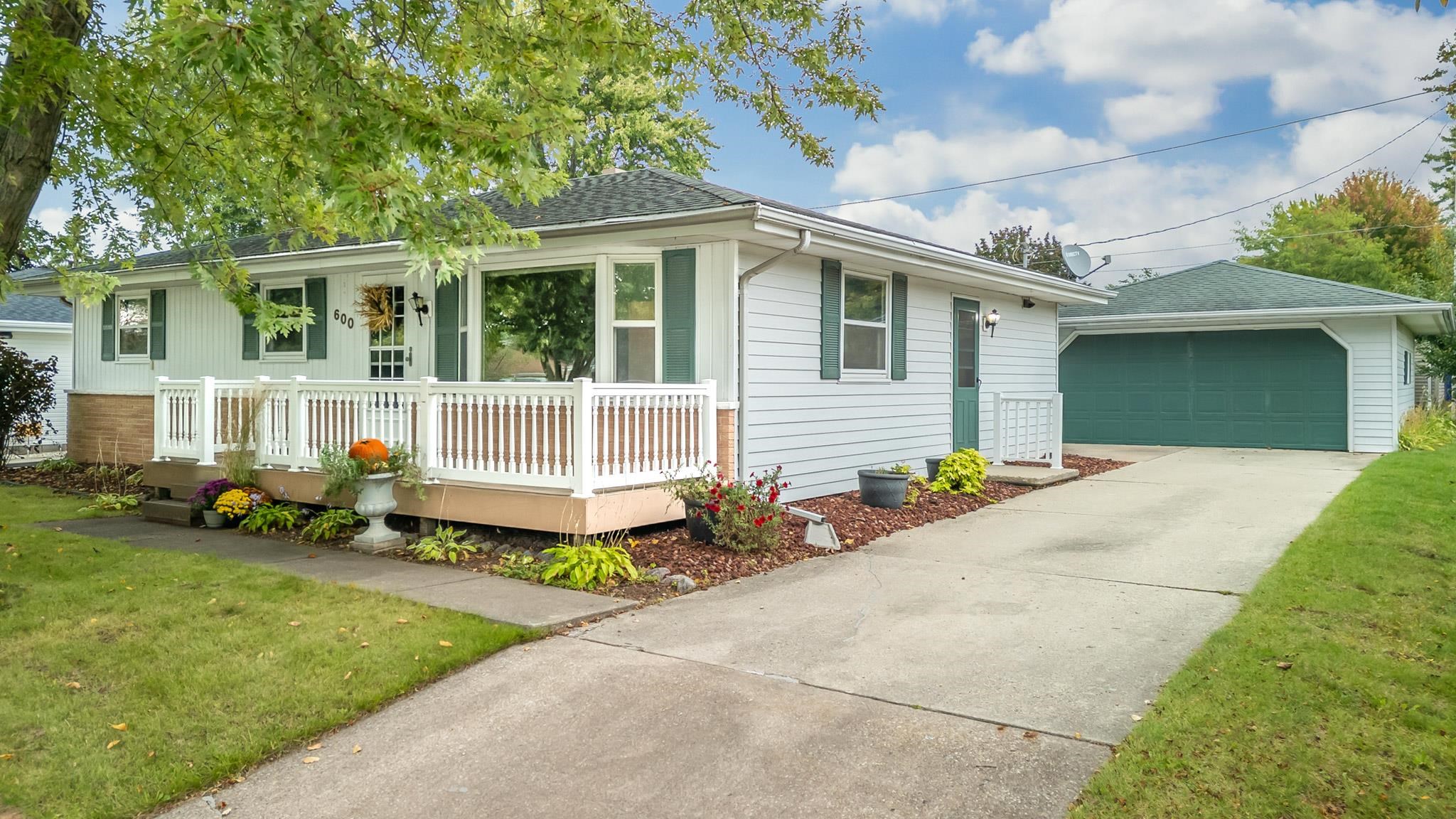
APPLETON, WI, 54915
Adashun Jones, Inc.
Provided by: Century 21 Affiliated
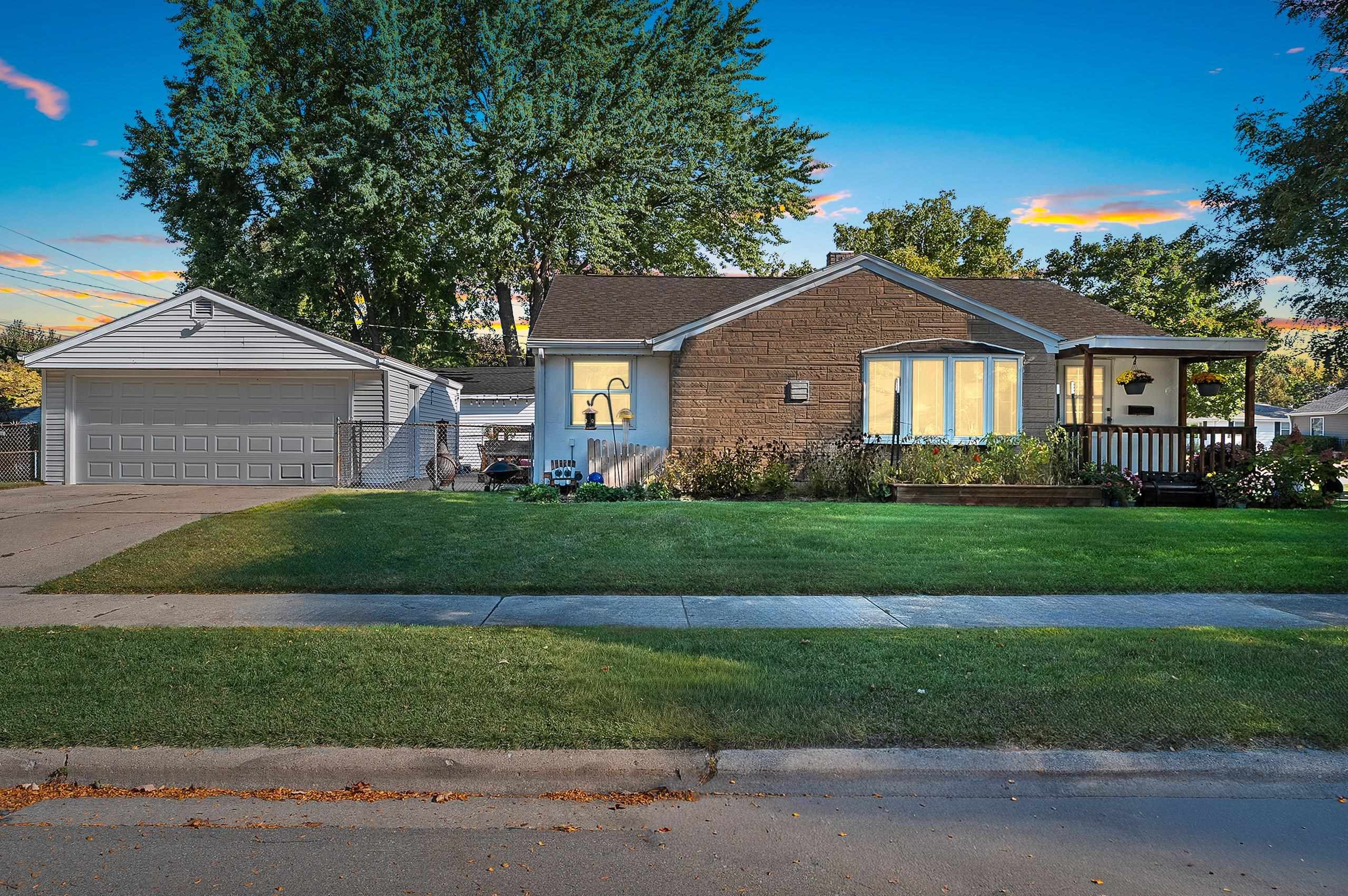
GREEN BAY, WI, 54303
Adashun Jones, Inc.
Provided by: NEW Realty Experts, LLC

