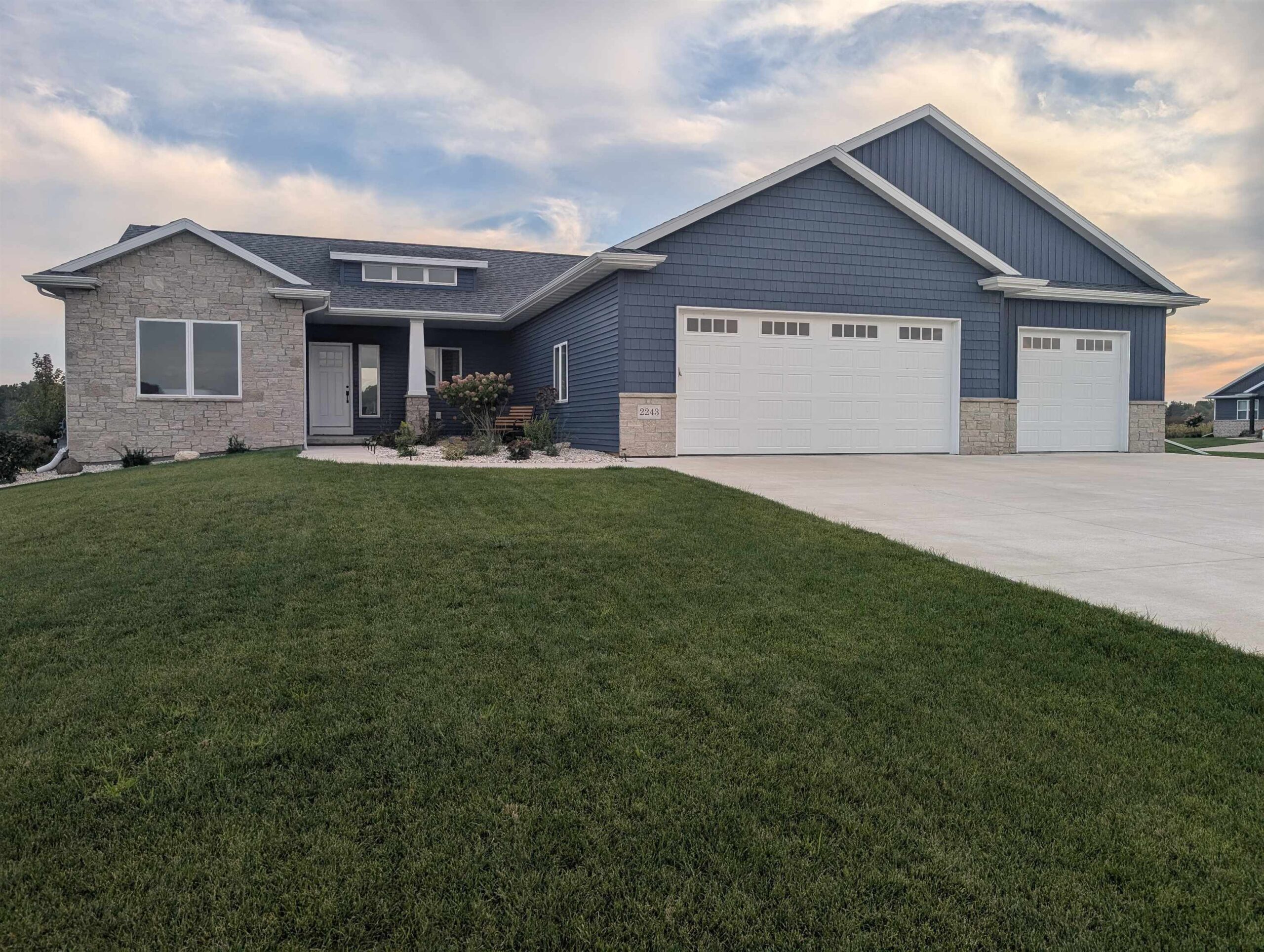
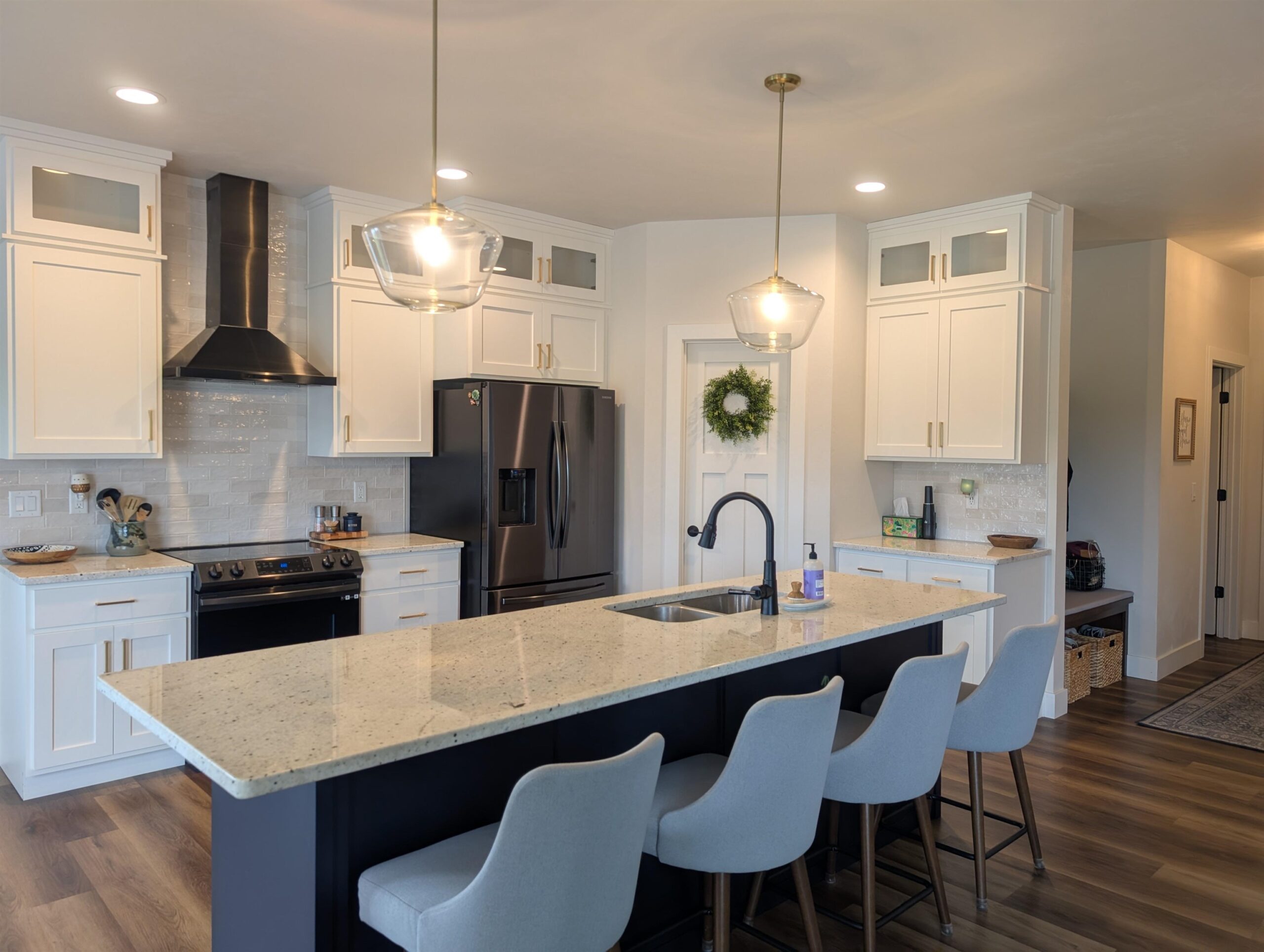
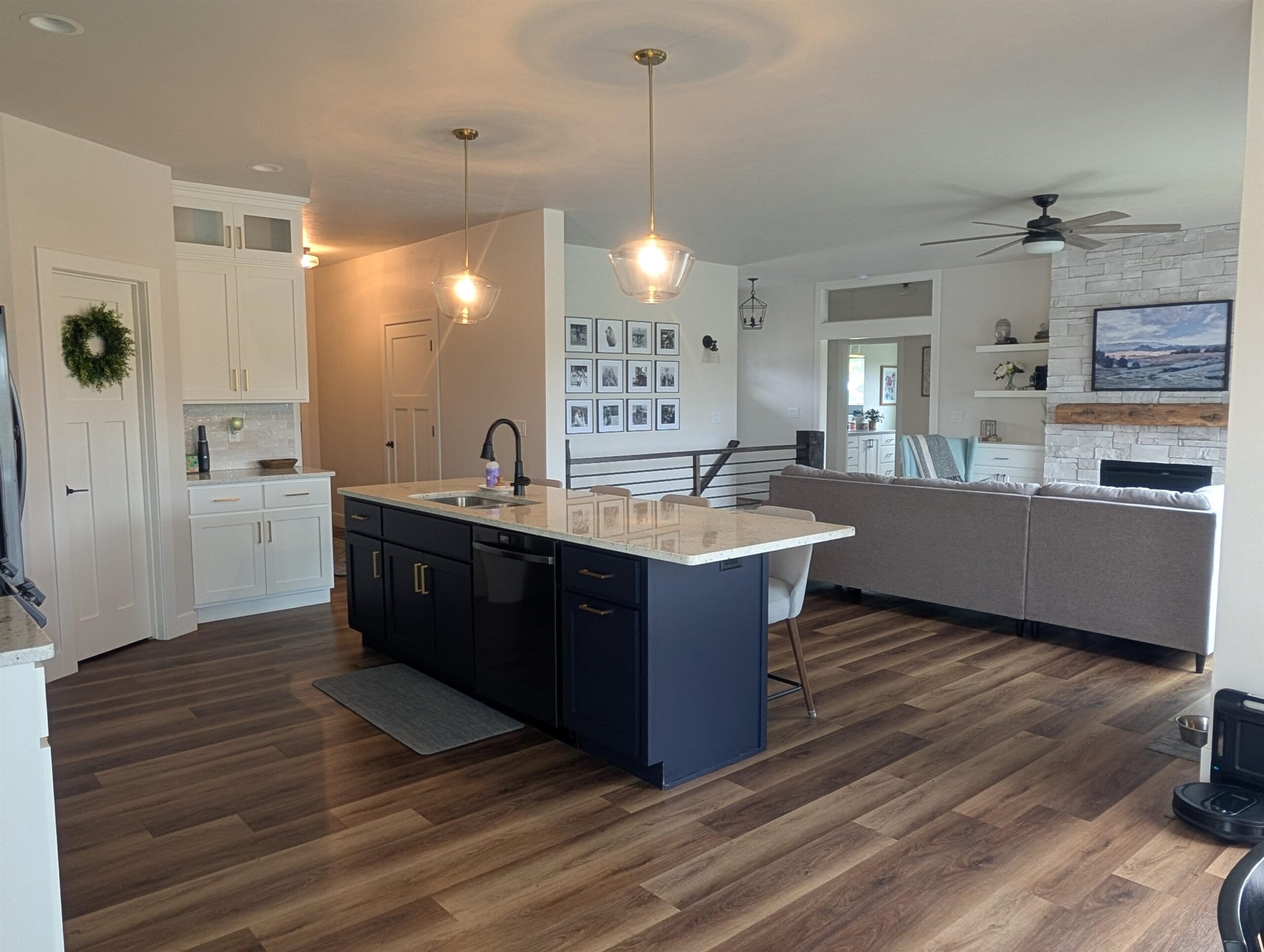
3
Beds
3
Bath
2,936
Sq. Ft.
Two-year-old Custom Home with Open Floorplan with 2936 SF of living space. Southern exposure lot with fenced yard and screened in patio overlooking an open field. Luxury Vinyl flooring throughout 1st floor with beautiful kitchen open to Great Room/Dining Room area. Kitchen has custom-built 9’ tall cabinets, large island, granite countertops, tiled backsplash, black stainless steel appliances and nice sized walk-in pantry. Primary Suite features tiled shower with glass door, custom built double sink vanity, walk-in closet w/ access to laundry room. 1st floor boasts Pocket office off Foyer, beautiful transom window, Barn wood Newel Post with horizontal wrought iron bars, gas fireplace with Barn Beam Mantle and stone surround. All bedrooms have walk-in closets. Extra Deep 3rd stall garage
- Total Sq Ft2936
- Above Grade Sq Ft1868
- Below Grade Sq Ft1068
- Taxes6015
- Year Built2023
- Exterior FinishStone Vinyl Siding
- Garage Size3
- ParkingAttached Basement Garage Door Opener
- CountyWinnebago
- ZoningResidential
- Exterior FinishStone Vinyl Siding
- Misc. InteriorAt Least 1 Bathtub Breakfast Bar Gas Kitchen Island One Pantry Walk-in Closet(s) Wood/Simulated Wood Fl
- TypeResidential Single Family Residence
- HeatingForced Air
- CoolingCentral Air
- WaterPublic
- SewerPublic Sewer
- BasementFinished Full Full Sz Windows Min 20x24 Radon Mitigation System Sump Pump
- StyleRanch
| Room type | Dimensions | Level |
|---|---|---|
| Bedroom 1 | 15x13 | Main |
| Bedroom 2 | 12x11 | Main |
| Bedroom 3 | 12x11 | Main |
| Family Room | 18x18 | Lower |
| Kitchen | 14x11 | Main |
| Living Room | 20x15 | Main |
| Dining Room | 13x12 | Main |
| Other Room | 26x15 | Lower |
| Other Room 2 | 12x9 | Lower |
| Other Room 3 | 8x6 | Main |
| Other Room 4 | 8x6 | Main |
- For Sale or RentFor Sale
- SubdivisionJacobsen Meadows 2
Contact Agency
Similar Properties
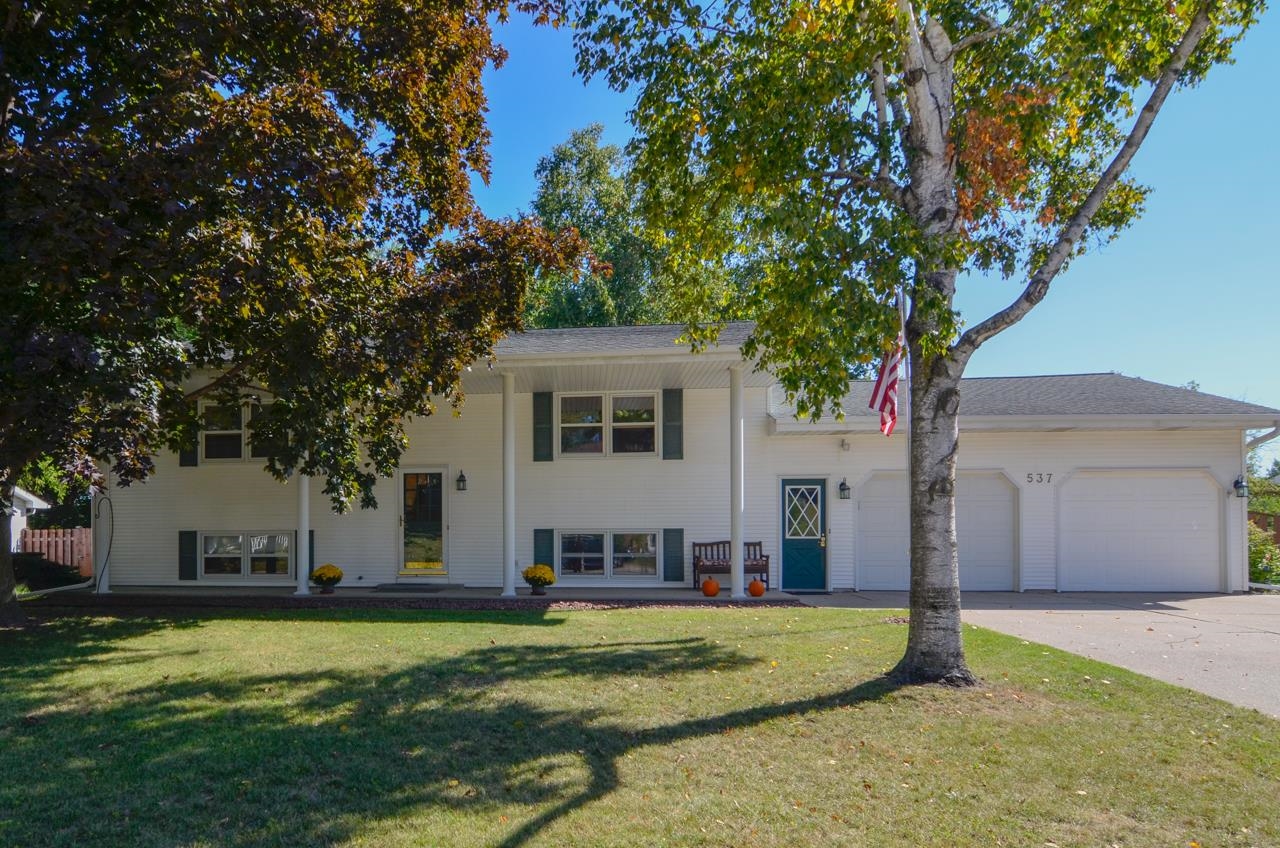
GREEN BAY, WI, 54302-5121
Adashun Jones, Inc.
Provided by: Keller Williams Green Bay
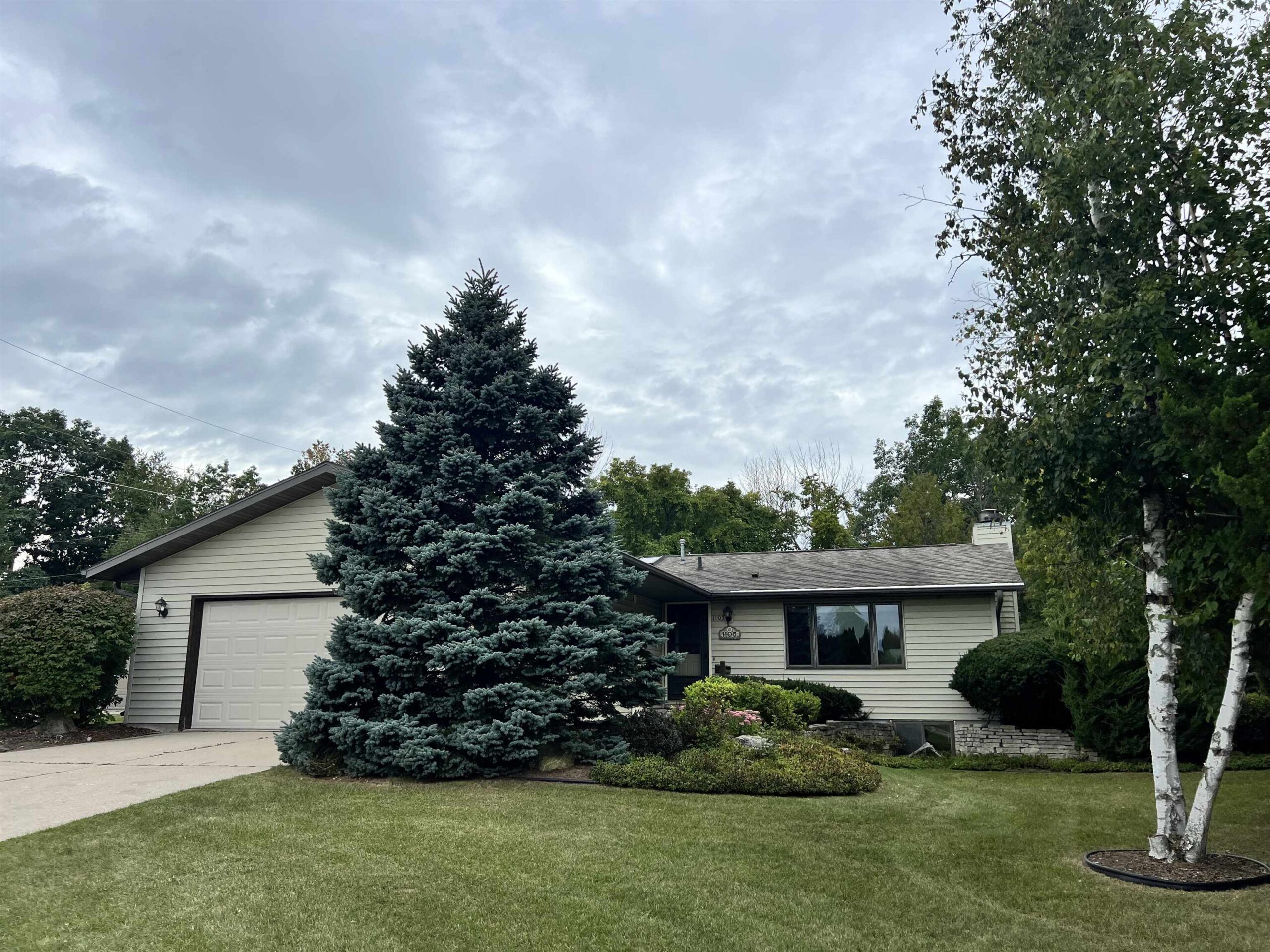
STURGEON BAY, WI, 54235
Adashun Jones, Inc.
Provided by: ERA Starr Realty
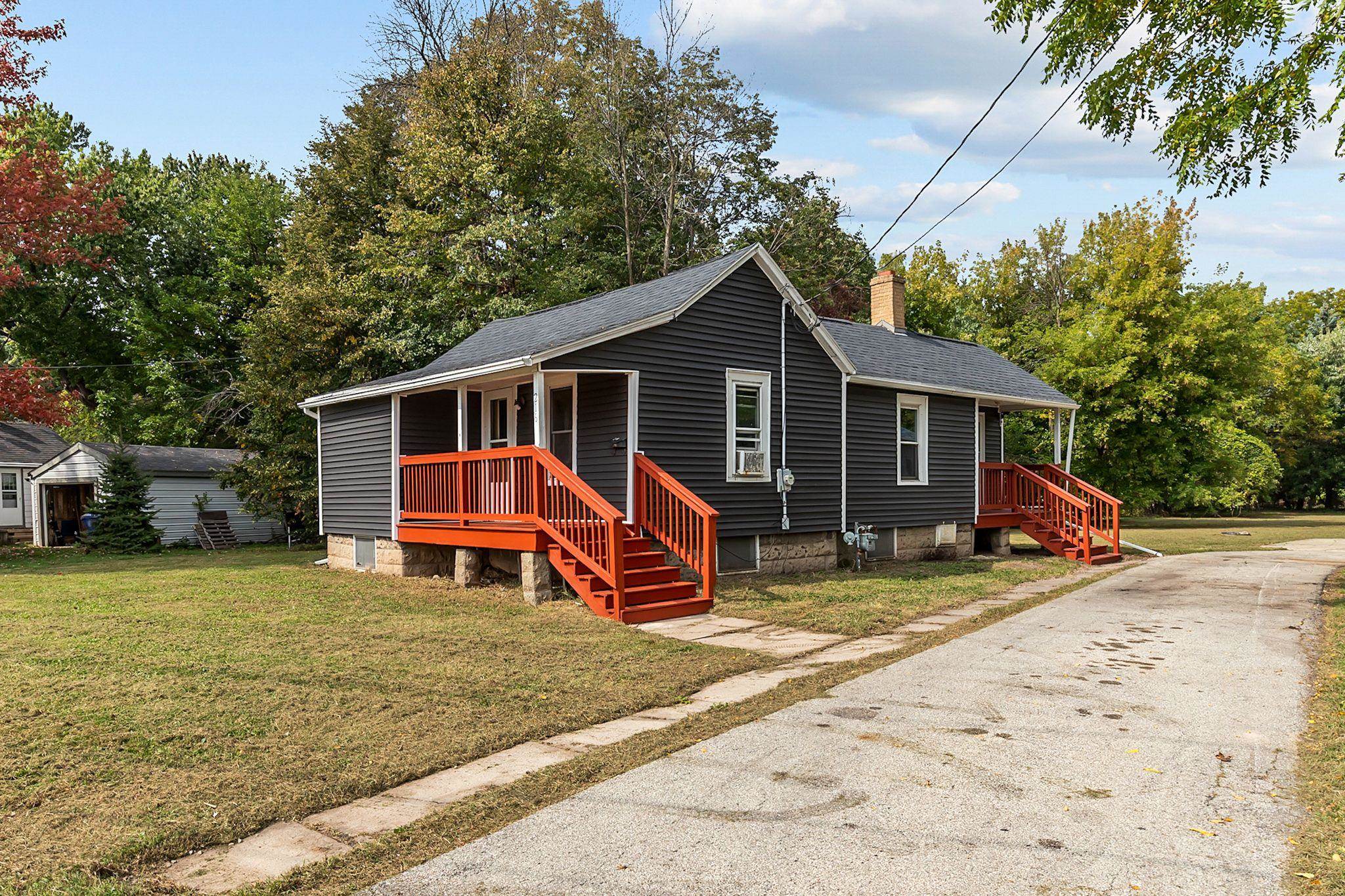
APPLETON, WI, 54915
Adashun Jones, Inc.
Provided by: Coldwell Banker Real Estate Group
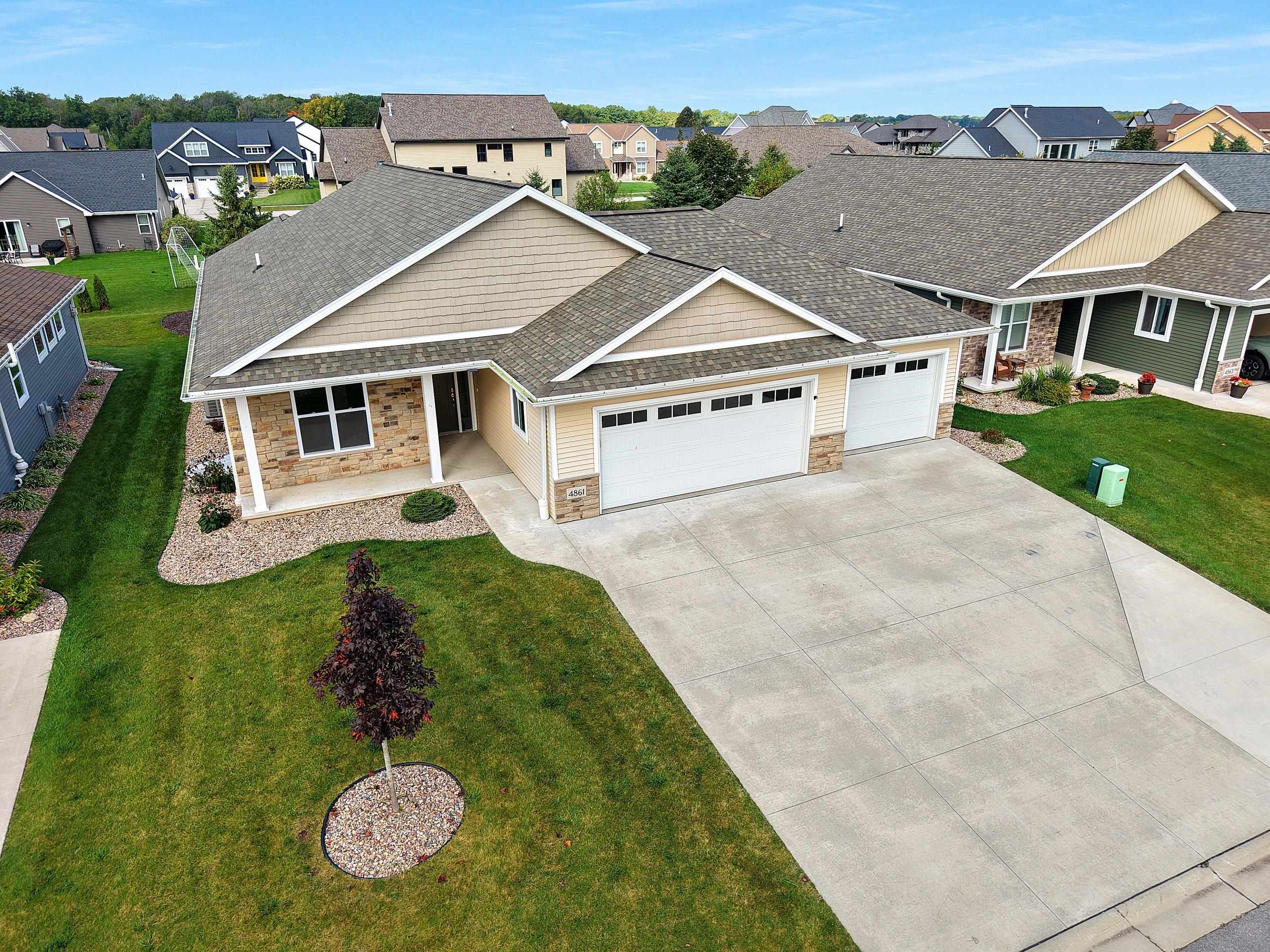
HOBART, WI, 54155
Adashun Jones, Inc.
Provided by: Keller Williams Green Bay
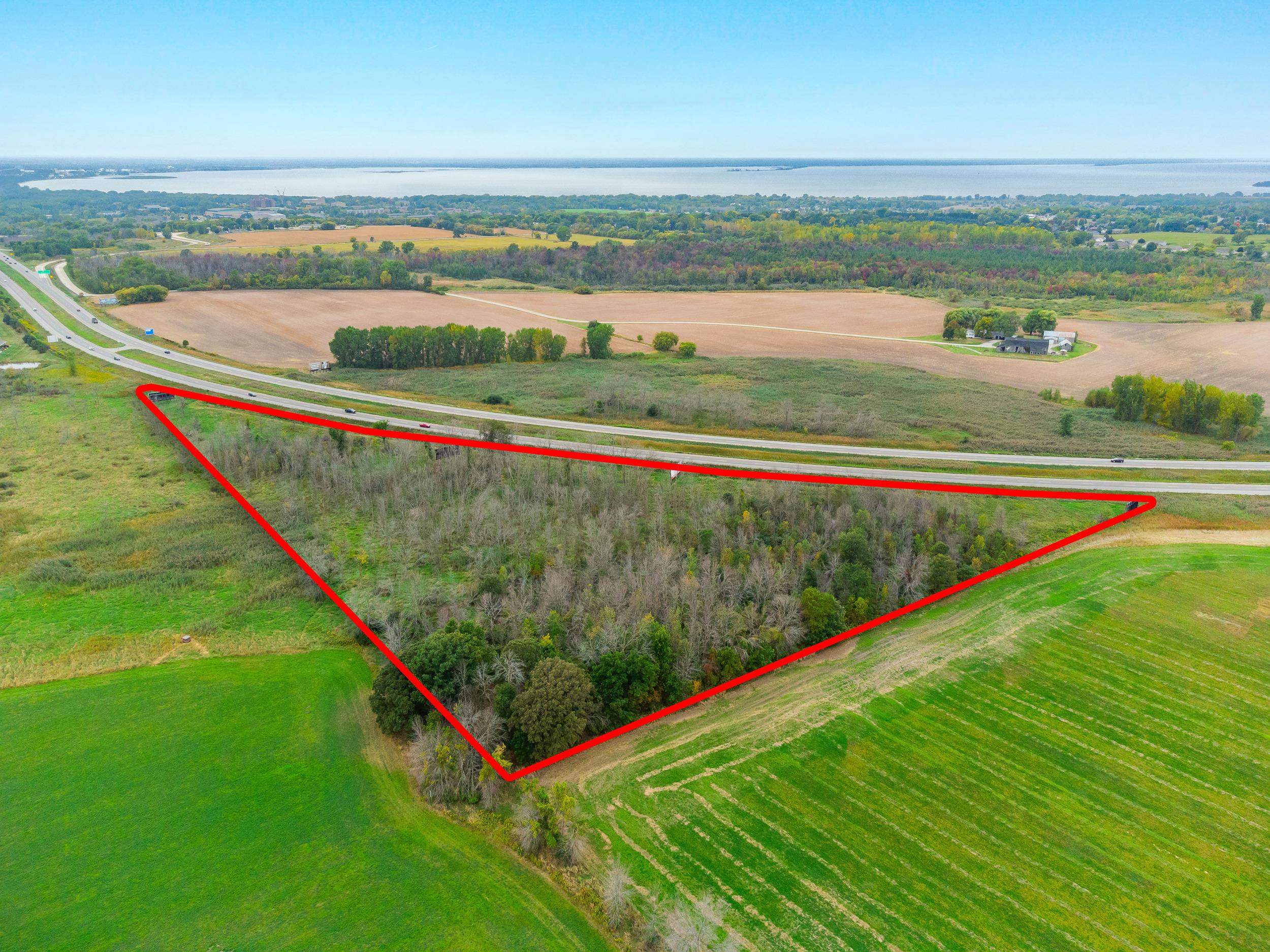
GREEN BAY, WI, 54229
Adashun Jones, Inc.
Provided by: Mark D Olejniczak Realty, Inc.
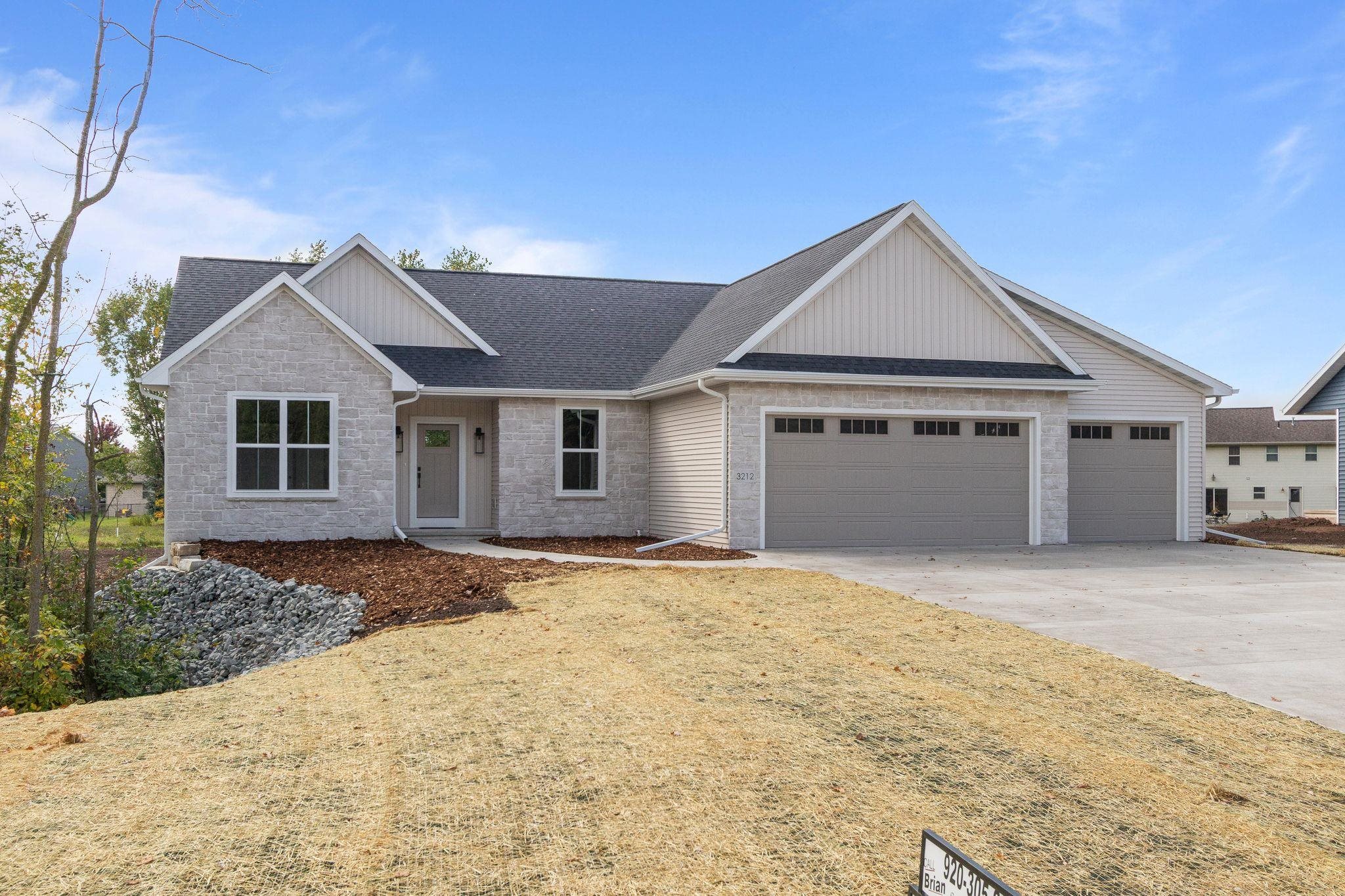
GREEN BAY, WI, 54311
Adashun Jones, Inc.
Provided by: First Weber, Inc.
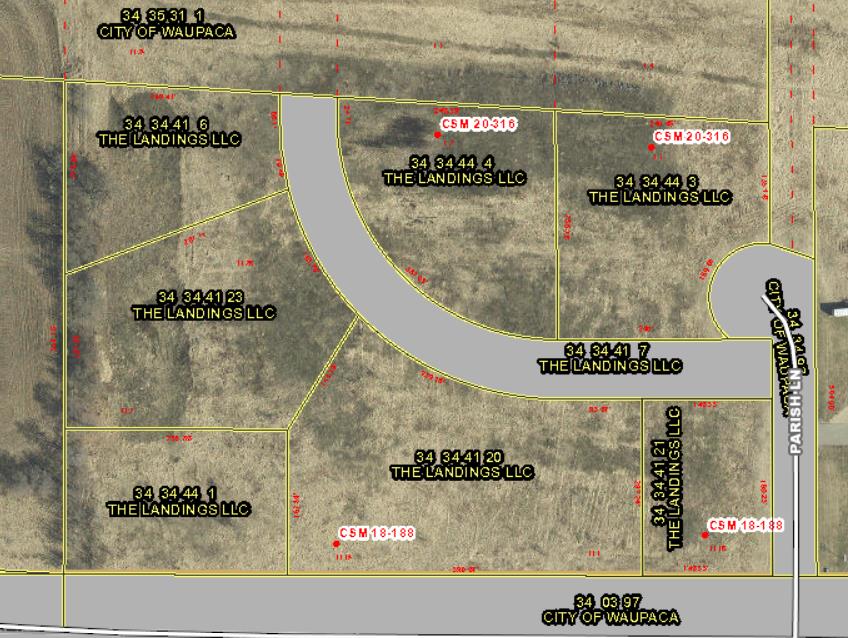
WAUPACA, WI, 54981
Adashun Jones, Inc.
Provided by: RE/MAX Lyons Real Estate
Armenia, WI, 54646
Adashun Jones, Inc.
Provided by: Castle Rock Realty LLC
WI, 53593
Adashun Jones, Inc.
Provided by: Restaino & Associates
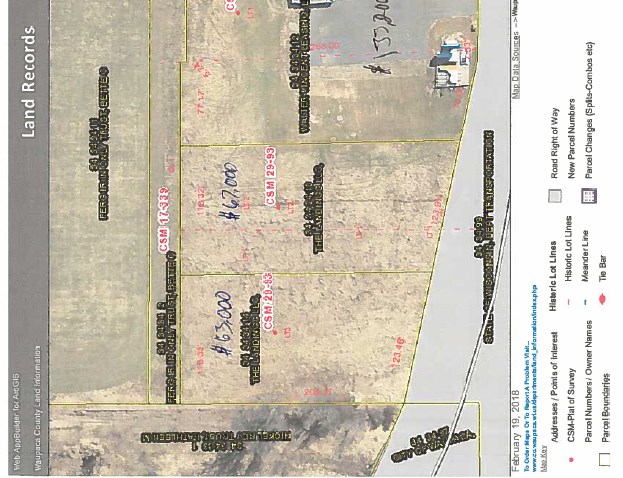
WAUPACA, WI, 54981
Adashun Jones, Inc.
Provided by: RE/MAX Lyons Real Estate
