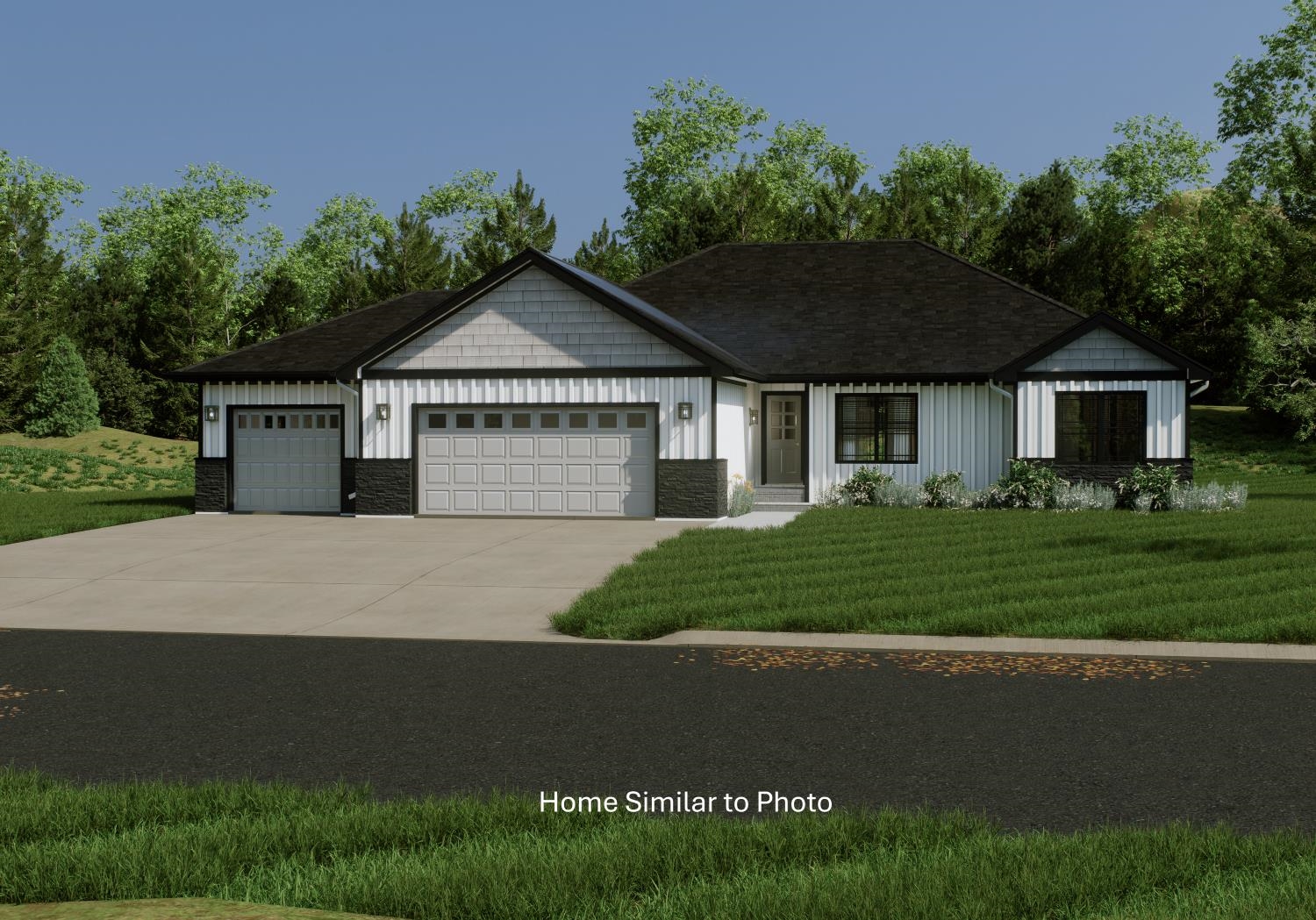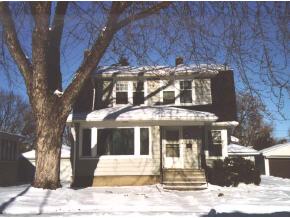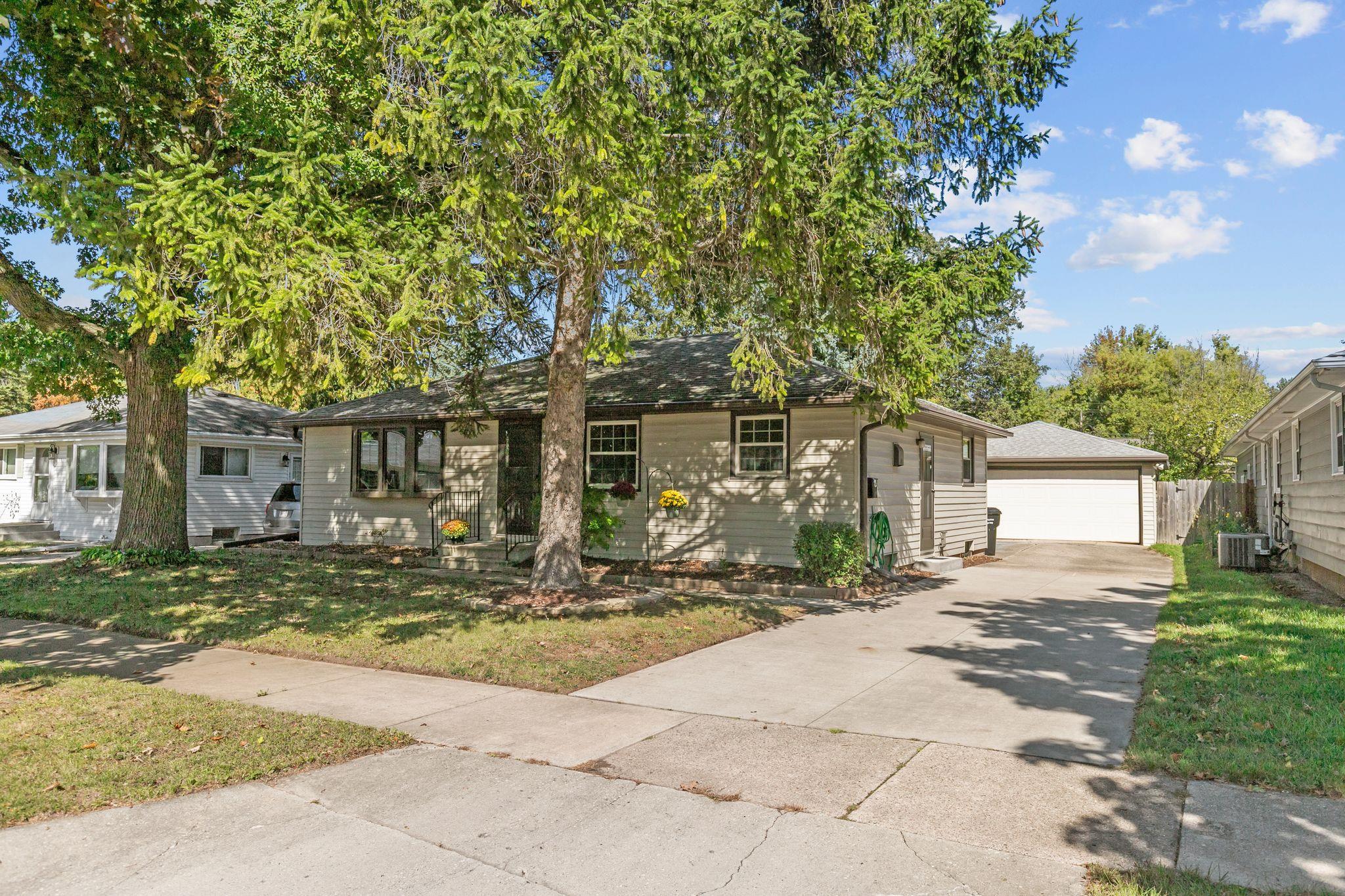
3
Beds
2
Bath
1,619
Sq. Ft.
Gorgeous brand new ranch style home w/1,619sf w/3 bdrms & 2 full baths. Open concept floor plan w/lrg living room w/gas fp & cathedral ceilings opening to kitchen & dinette. Kitchen offers custom maple cabinets, island w/sink & snack counter, ss dishwasher & microwave. Convenient 1st floor laundry room w/utility sink. Split bdrm design. Master w/step tray ceiling, lrg WIC & private bath w/dbl sinks & walk-in shower. Full bsmnt has exposure & is plumbed for future bath. Att 3 stall garage w/bsmnt access. Exterior w/horizontal & vertical siding & brick all per plan. Photo is similar but may not be exact.
- Total Sq Ft1619
- Above Grade Sq Ft1619
- Year Built2025
- Exterior FinishBrick Vinyl Siding
- Garage Size3
- ParkingAttached Basement Garage Door Opener
- CountyBrown
- ZoningResidential
Inclusions:
Home includes central air, a passive radon system and a 1 year builder warranty.
- Exterior FinishBrick Vinyl Siding
- Misc. InteriorAt Least 1 Bathtub Gas Kitchen Island One Pantry Split Bedroom Walk-in Closet(s) Walk-in Shower
- TypeResidential Single Family Residence
- HeatingForced Air
- CoolingCentral Air
- WaterPublic
- SewerPublic Sewer
- Basement8Ft+ Ceiling Full Full Sz Windows Min 20x24 Stubbed for Bath Sump Pump
- StyleRanch
| Room type | Dimensions | Level |
|---|---|---|
| Bedroom 1 | 13x13 | Main |
| Bedroom 2 | 12x10 | Main |
| Bedroom 3 | 12x10 | Main |
| Kitchen | 12x9 | Main |
| Living Room | 17x14 | Main |
| Dining Room | 9x9 | Main |
| Other Room | 7x6 | Main |
- For Sale or RentFor Sale
- SubdivisionCrest Estates
Contact Agency
Similar Properties

GREEN BAY, WI, 54302-1503
Adashun Jones, Inc.
Provided by: Micoley.com LLC
Mauston, WI, 53948
Adashun Jones, Inc.
Provided by: Lemonweir Valley Realty LLC

APPLETON, WI, 54915
Adashun Jones, Inc.
Provided by: Coldwell Banker Real Estate Group
WI, 53718
Adashun Jones, Inc.
Provided by: Stark Company, REALTORS
WI, 53718
Adashun Jones, Inc.
Provided by: Stark Company, REALTORS
Madison, WI, 53704
Adashun Jones, Inc.
Provided by: Century 21 Affiliated
WI, 53597
Adashun Jones, Inc.
Provided by: RE/MAX Preferred
Burke, WI, 53590
Adashun Jones, Inc.
Provided by: Wisconsin Real Estate Prof, LLC
Madison, WI, 53713
Adashun Jones, Inc.
Provided by: FSBO Comp
WI, 53546
Adashun Jones, Inc.
Provided by: Century 21 Affiliated
