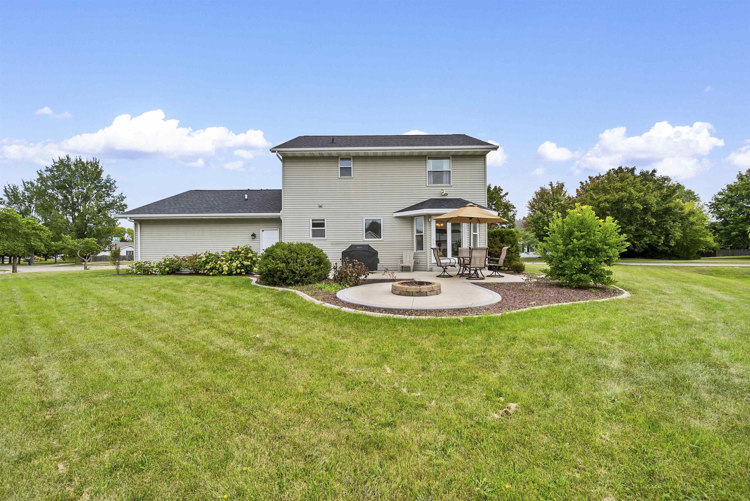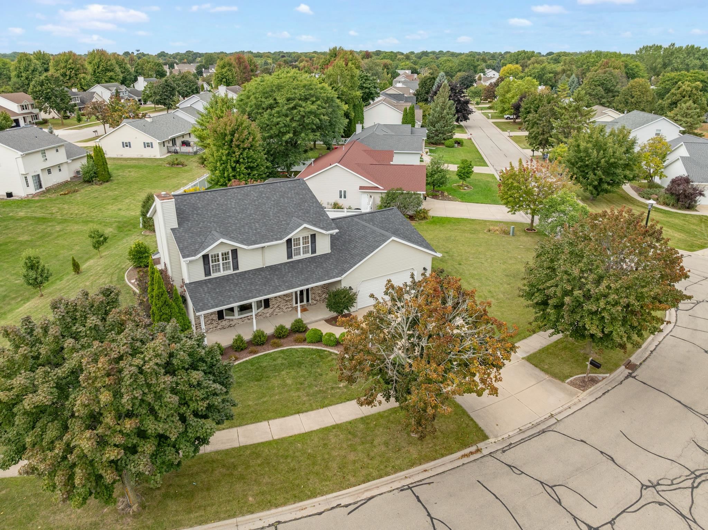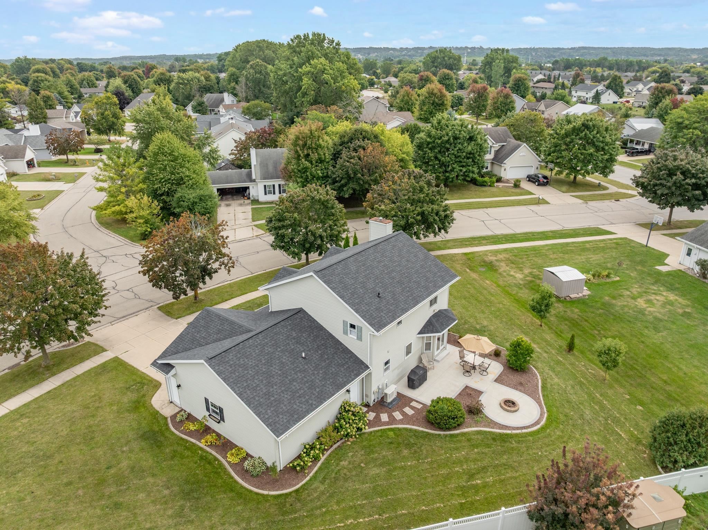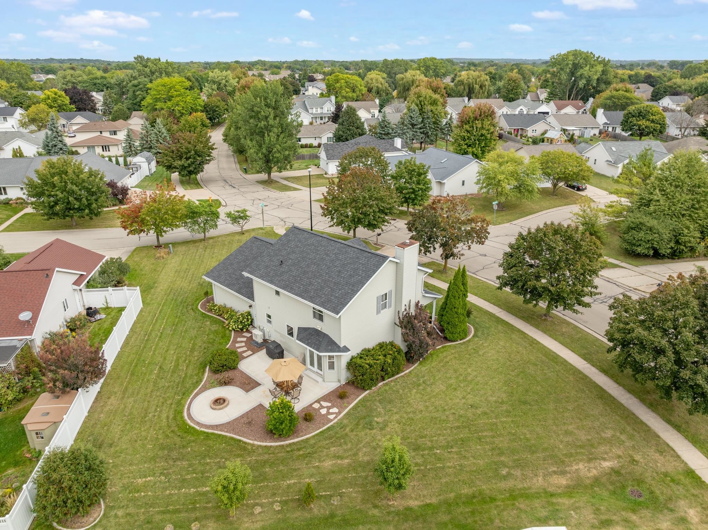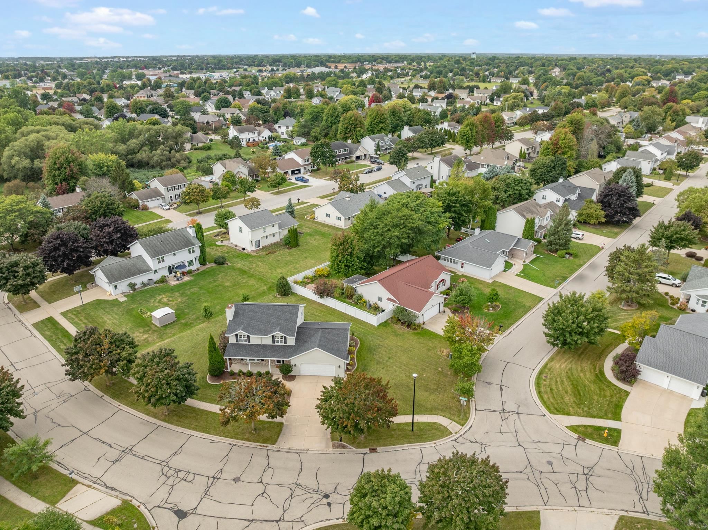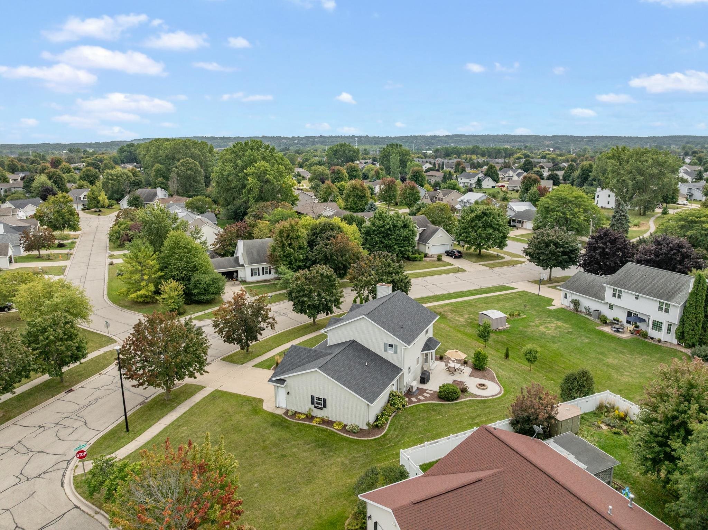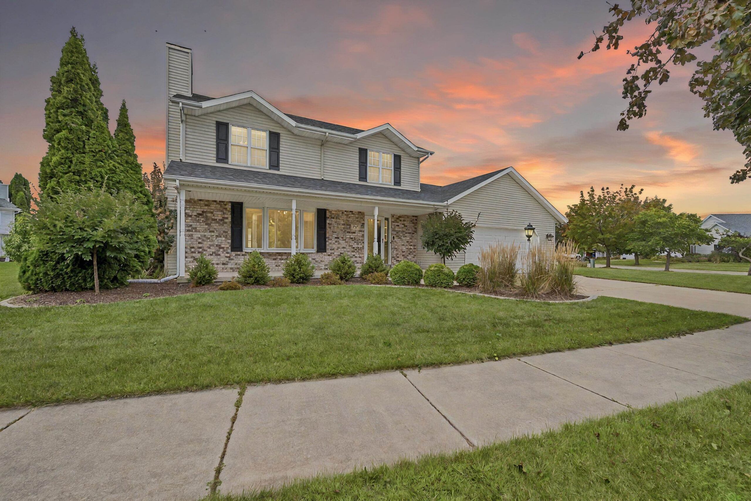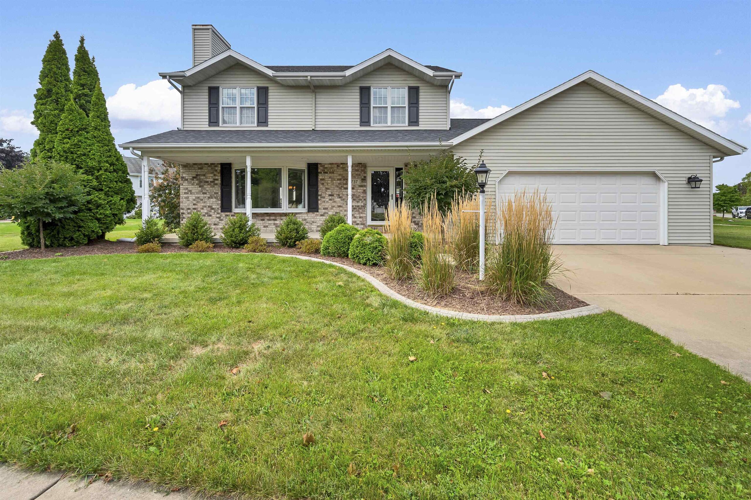
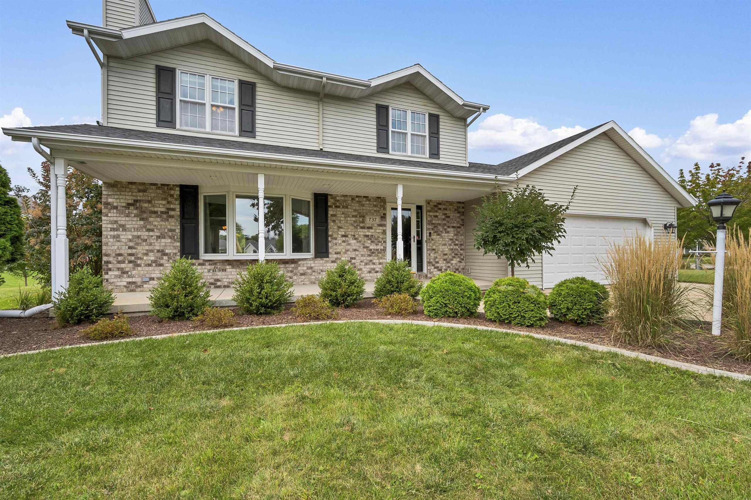
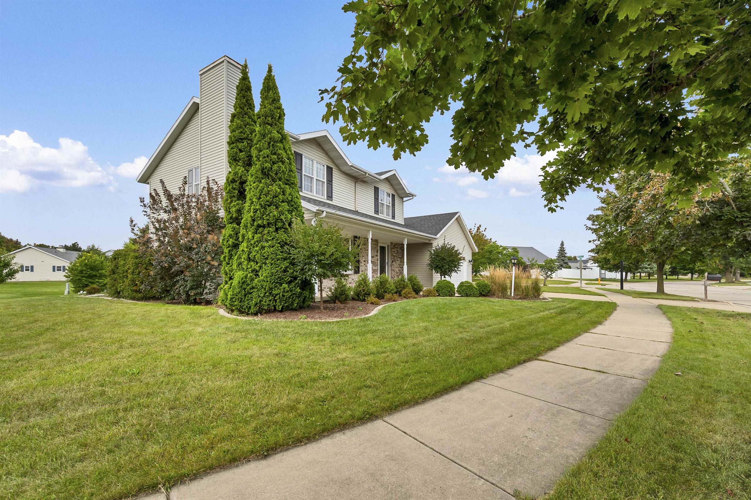
3
Beds
4
Bath
2,300
Sq. Ft.
Located in the highly desired De Pere School District, this home is packed with updates and charm. Enjoy new flooring and carpet, trim and paint on the main and upper levels. The bright, sunny interior features a spacious living room with a newly refaced gas fireplace. The finished lower level offers a second living area, flex space for an office or gym, half bath, and storage space. Step outside to a concrete patio and fire pit for entertaining in the spacious yard complete with an invisible fence for pets. The oversized garage includes built in storage and an enclosed workshop for hobbies or projects. With modern updates, generous indoor and outdoor space, and a prime location, this home is for buyers seeking comfort, functionality, and convenience.
- Total Sq Ft2300
- Above Grade Sq Ft1696
- Below Grade Sq Ft604
- Taxes5969.91
- Year Built1998
- Exterior FinishBrick Vinyl Siding
- Garage Size2
- ParkingAttached Garage Door Opener Tandem
- CountyBrown
- ZoningResidential
Inclusions:
refrigerator, oven/range, dishwasher, mircowave, washer, dryer
Exclusions:
seller's personal property
- Exterior FinishBrick Vinyl Siding
- Misc. InteriorAt Least 1 Bathtub Expandable Attic Gas Walk-in Closet(s) Walk-in Shower Water Softener-Own
- TypeResidential Single Family Residence
- HeatingForced Air
- CoolingCentral Air
- WaterPublic
- SewerPublic Sewer
- BasementFinished Full Radon Mitigation System Sump Pump
| Room type | Dimensions | Level |
|---|---|---|
| Bedroom 1 | 13X15 | Upper |
| Bedroom 2 | 11X14 | Upper |
| Bedroom 3 | 11X13 | Upper |
| Family Room | 24X14 | Main |
| Kitchen | 11X14 | Main |
| Living Room | 15X9 | Main |
| Dining Room | 11X14 | Main |
| Other Room | 6X15 | Main |
| Other Room 2 | 17X11 | Lower |
| Other Room 3 | 3X6 | Main |
- For Sale or RentFor Sale
Contact Agency
Similar Properties
Middleton, WI, 53593
Adashun Jones, Inc.
Provided by: First Weber Inc
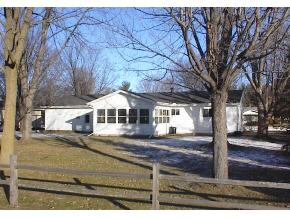
SHAWANO, WI, 54166
Adashun Jones, Inc.
Provided by: Warren, Nett & Associates, LLC
WI, 53086
Adashun Jones, Inc.
Provided by: Clear Choice Real Estate Services LLC
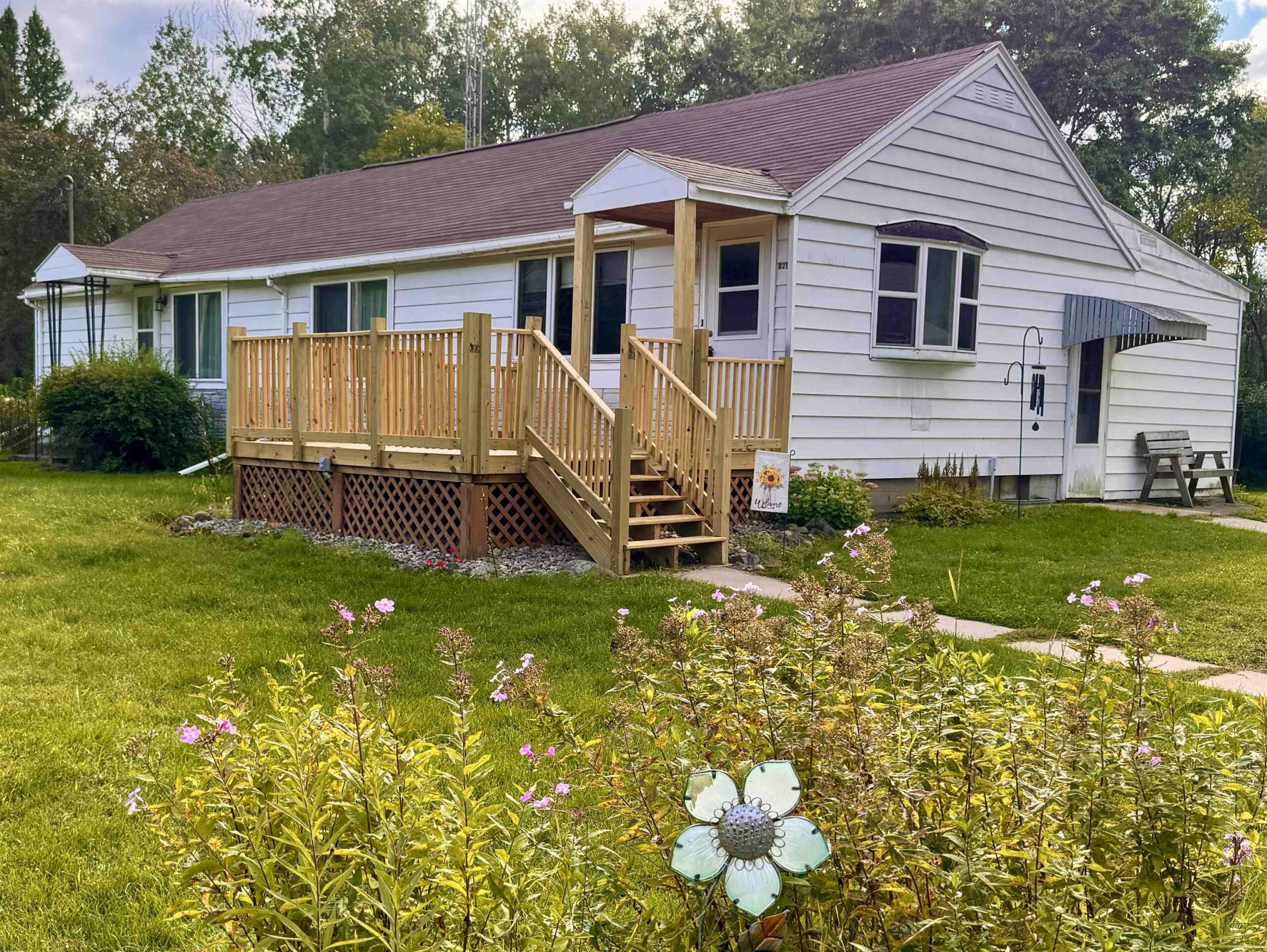
MARION, WI, 54950-9999
Adashun Jones, Inc.
Provided by: Berkshire Hathaway HS Bay Area Realty
Madison, WI, 53704
Adashun Jones, Inc.
Provided by: JMP Properties
WI, 53558
Adashun Jones, Inc.
Provided by: Gannon Company, REALTORS
WI, 53719
Adashun Jones, Inc.
Provided by: First Weber Inc
Sumpter, WI, 53951
Adashun Jones, Inc.
Provided by: Gavin Brothers Auction LLC
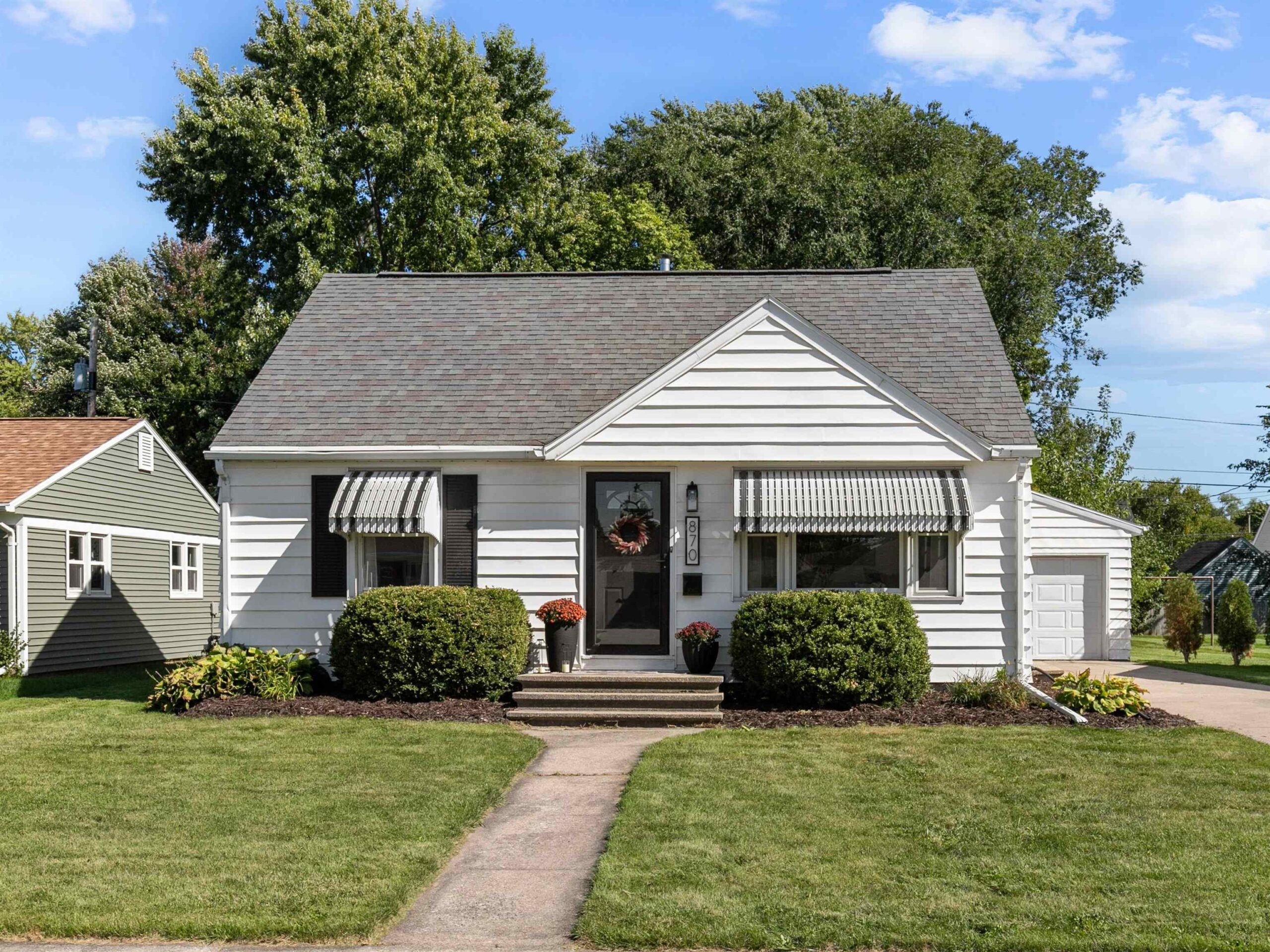
NEENAH, WI, 54956
Adashun Jones, Inc.
Provided by: Keller Williams Fox Cities
Edgerton, WI, 53534
Adashun Jones, Inc.
Provided by: Briggs Realty Group, Inc

