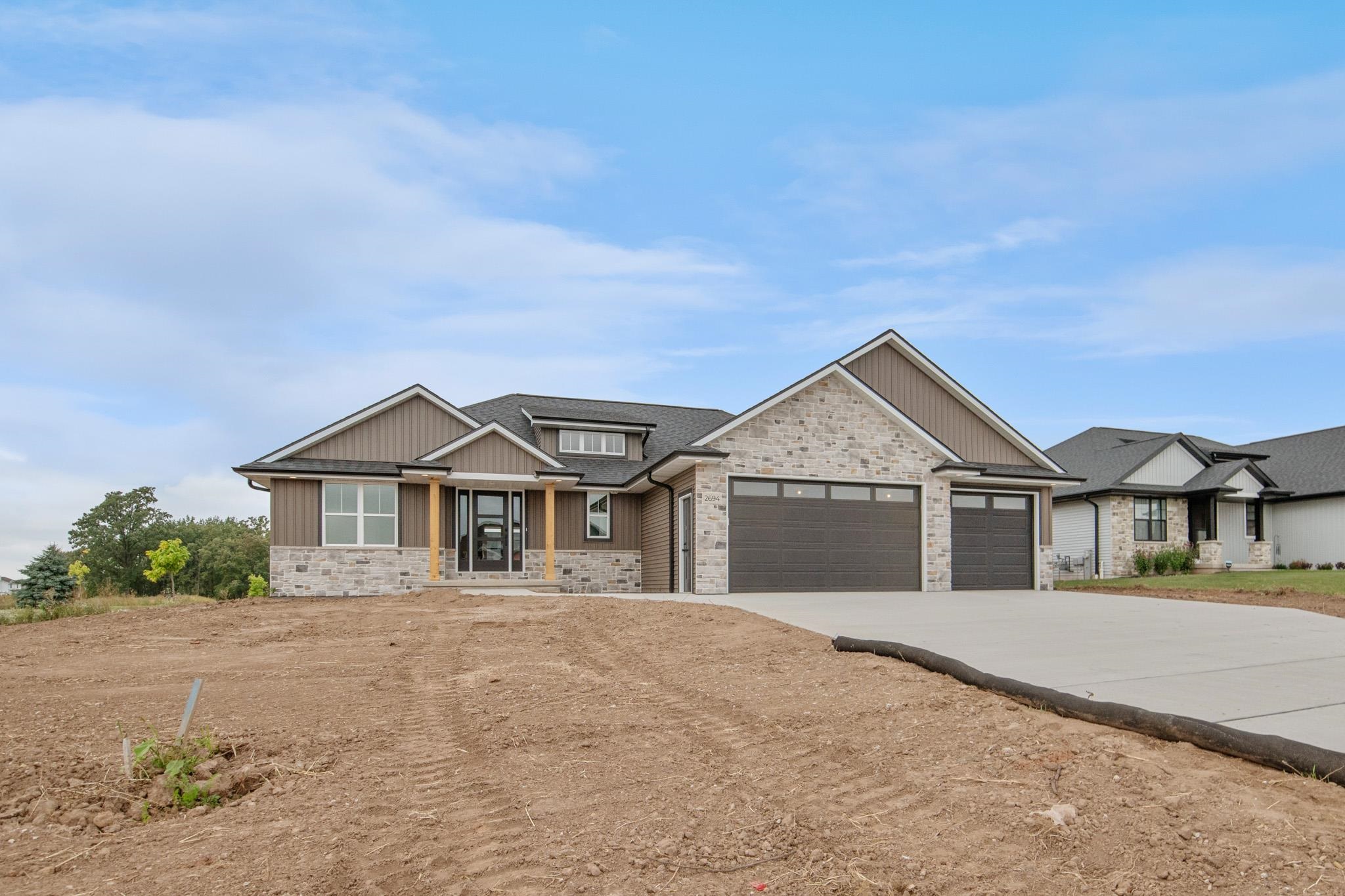
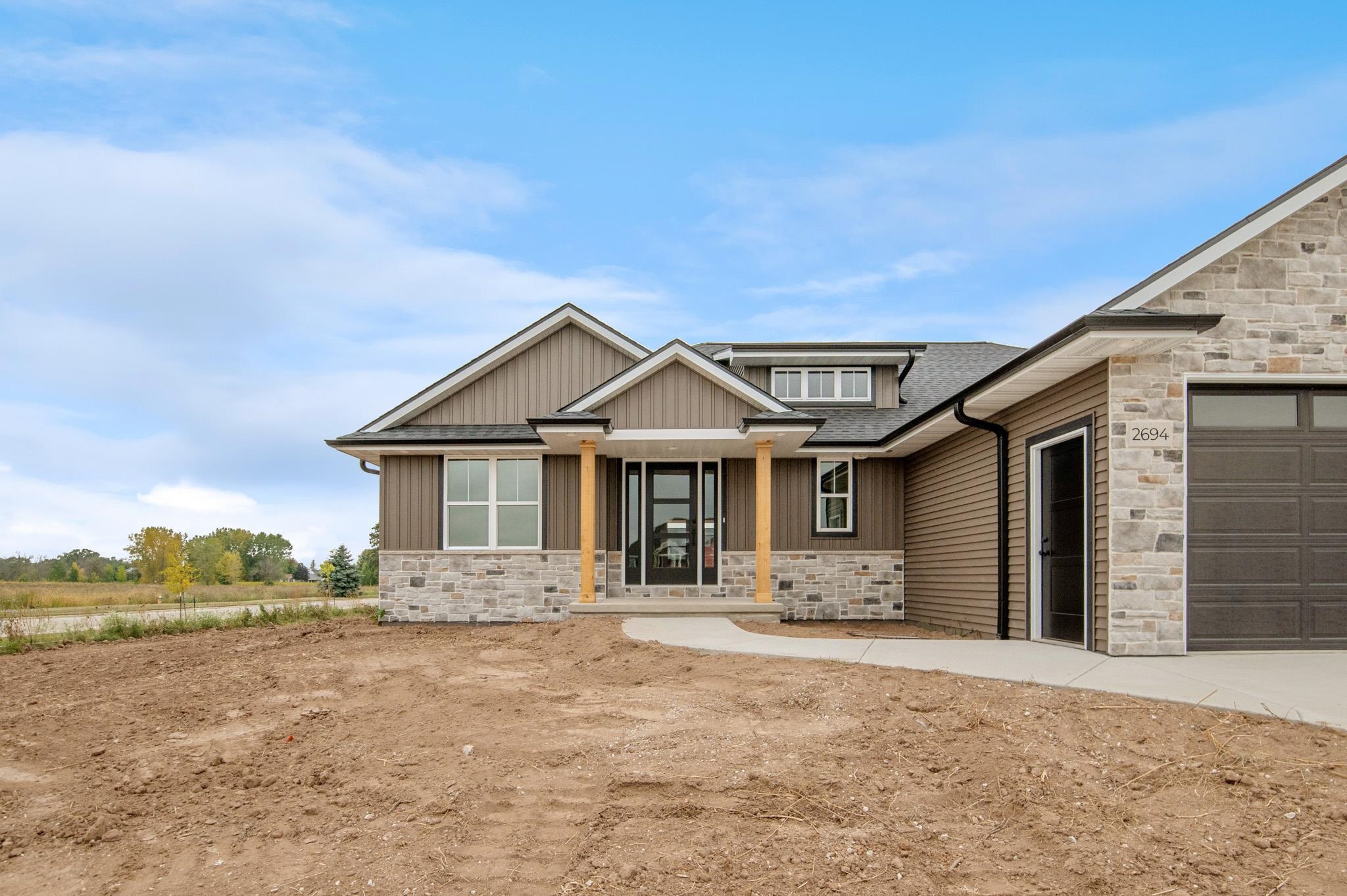
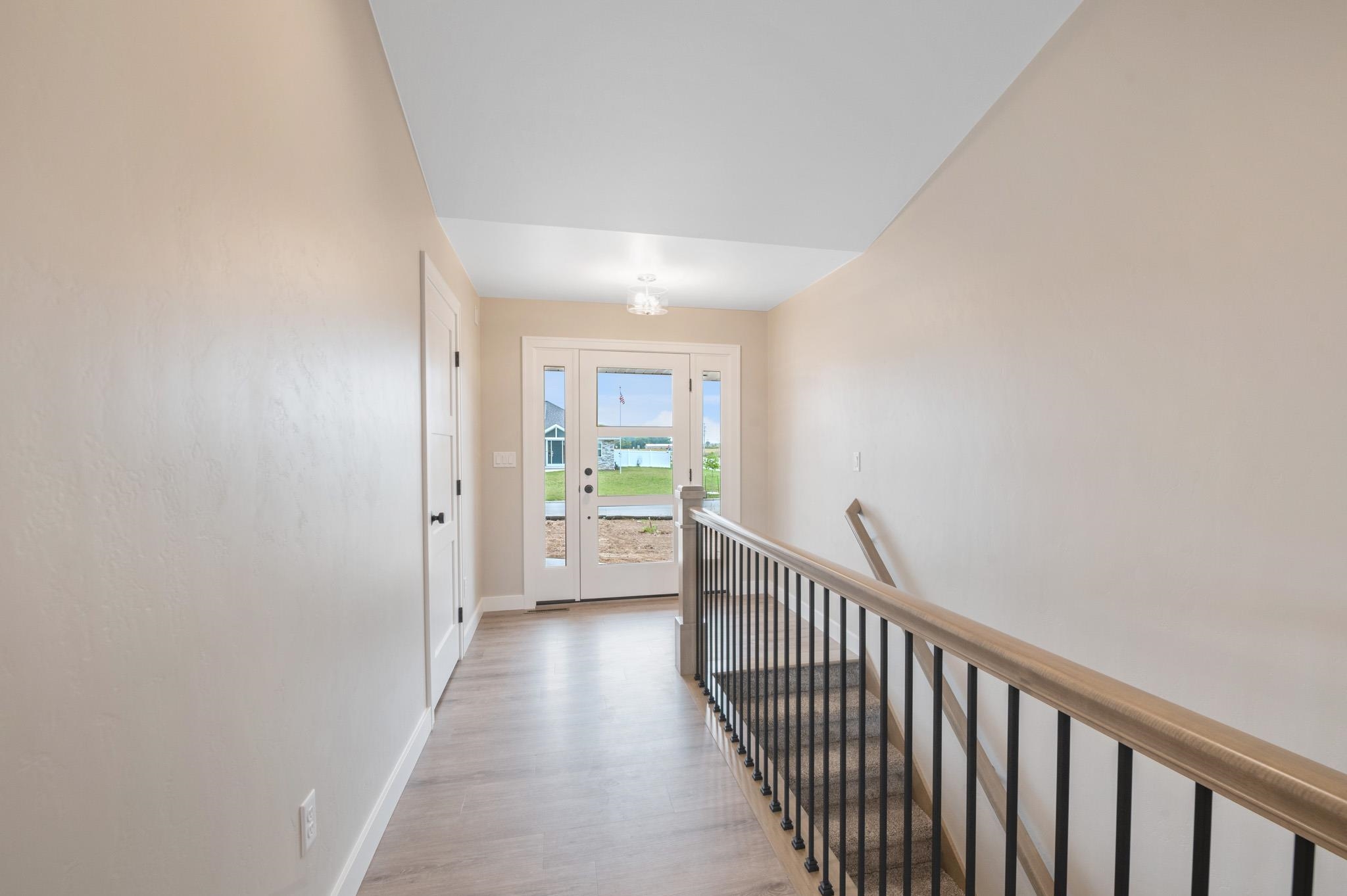
3
Beds
3
Bath
1,884
Sq. Ft.
Welcome to the beautifully designed Oakdale Model! Step inside to an open concept layout filled with natural light, highlighted by large windows, a cozy gas fireplace, and a designated dining area that flows seamlessly into the living space. The spacious kitchen boasts high-end finishes including quartz countertops, a sleek tile backsplash, and a generous 6x8 walk-in pantry ideal for storage. Thoughtfully designed with a split-bedroom layout, this home includes a convenient locker system, laundry room, and a half bath with direct access to the oversized 3-stall garage. The luxurious primary suite features custom tile shower and walk-in closet. The lower level is prepped for future expansion with plumbing for a full bath and an egress window. 12x12 composite deck included!
- Total Sq Ft1884
- Above Grade Sq Ft1884
- Taxes364.34
- Est. Acreage17729
- Year Built2025
- Exterior FinishStone Vinyl Siding
- Garage Size3
- ParkingAttached
- CountyBrown
- ZoningResidential
Inclusions:
Dishwasher, Microwave, Oven/Range, Refrigerator, 1-year builder warranty
Exclusions:
Seller personal property
- Exterior FinishStone Vinyl Siding
- Misc. InteriorAt Least 1 Bathtub Gas Kitchen Island One Pantry Split Bedroom Vaulted Ceiling(s) Walk-in Closet(s) Walk-in Shower
- TypeResidential Single Family Residence
- CoolingCentral Air
- WaterPublic
- SewerPublic Sewer
- BasementFull Stubbed for Bath Sump Pump
| Room type | Dimensions | Level |
|---|---|---|
| Bedroom 1 | 18x13 | Main |
| Bedroom 2 | 11x11 | Main |
| Bedroom 3 | 11x11 | Main |
| Kitchen | 12x18 | Main |
| Living Room | 23x15 | Main |
| Dining Room | 12x10 | Main |
| Other Room | 07x06 | Main |
| Other Room 2 | 12x05 | Main |
| Other Room 3 | 14x30 | Upper |
| Other Room 4 | 08x07 | Main |
- New Construction1
- For Sale or RentFor Sale
Contact Agency
Similar Properties
WI, 53590
Adashun Jones, Inc.
Provided by: Conrad Real Estate Services LLC
WI, 53703
Adashun Jones, Inc.
Provided by: Dines Incorporated
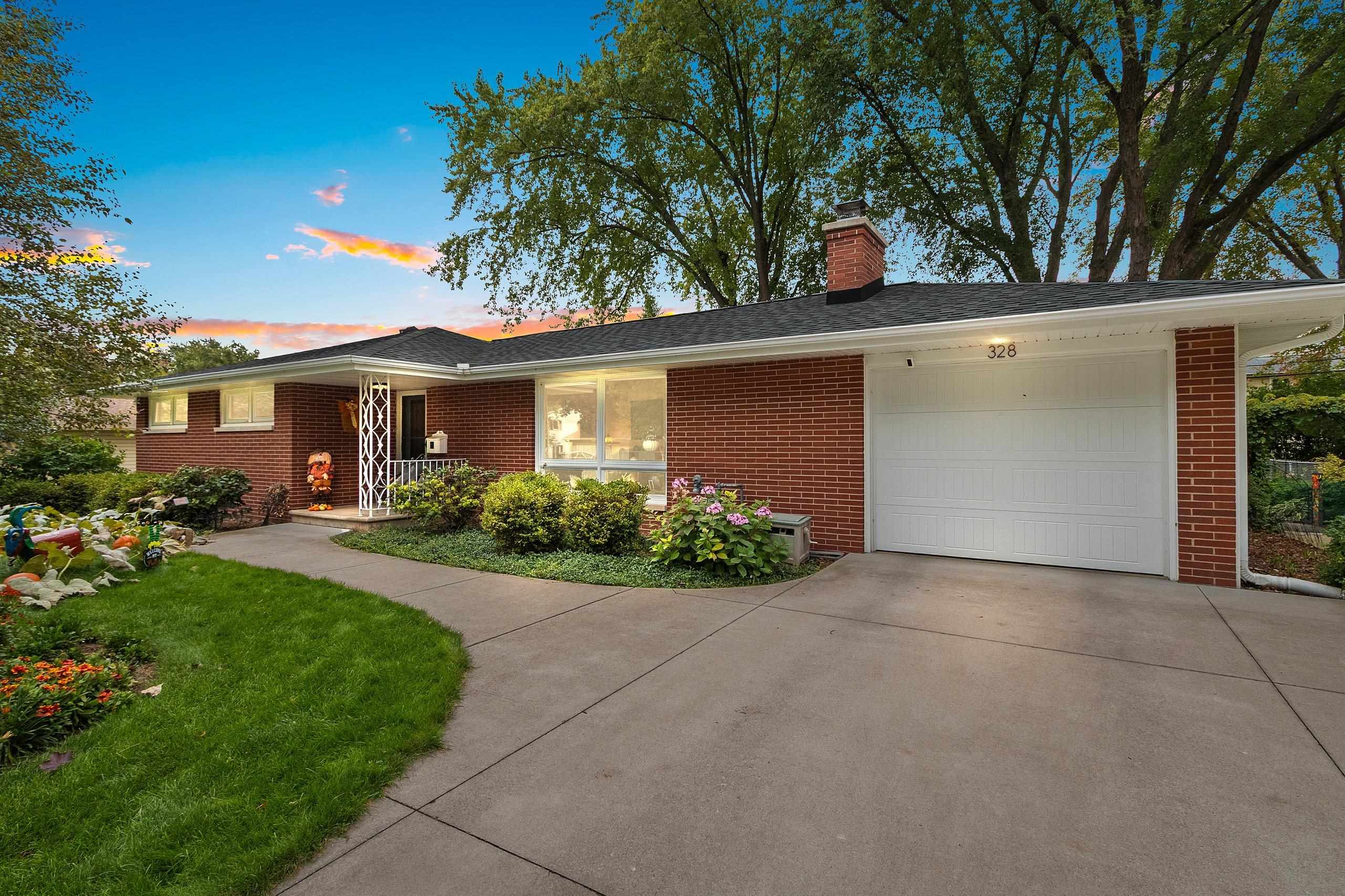
GREEN BAY, WI, 54301-1239
Adashun Jones, Inc.
Provided by: Mark D Olejniczak Realty, Inc.
WI, 53703
Adashun Jones, Inc.
Provided by: Stark Company, REALTORS
Delton, WI, 53965
Adashun Jones, Inc.
Provided by: First Weber Inc
Prairie Du Sac, WI, 53578
Adashun Jones, Inc.
Provided by: Bunbury & Assoc, REALTORS
WI, 53597
Adashun Jones, Inc.
Provided by: Keller Williams Realty
Baraboo, WI, 53913
Adashun Jones, Inc.
Provided by: First Weber Inc
Baraboo, WI, 53913
Adashun Jones, Inc.
Provided by: First Weber Inc
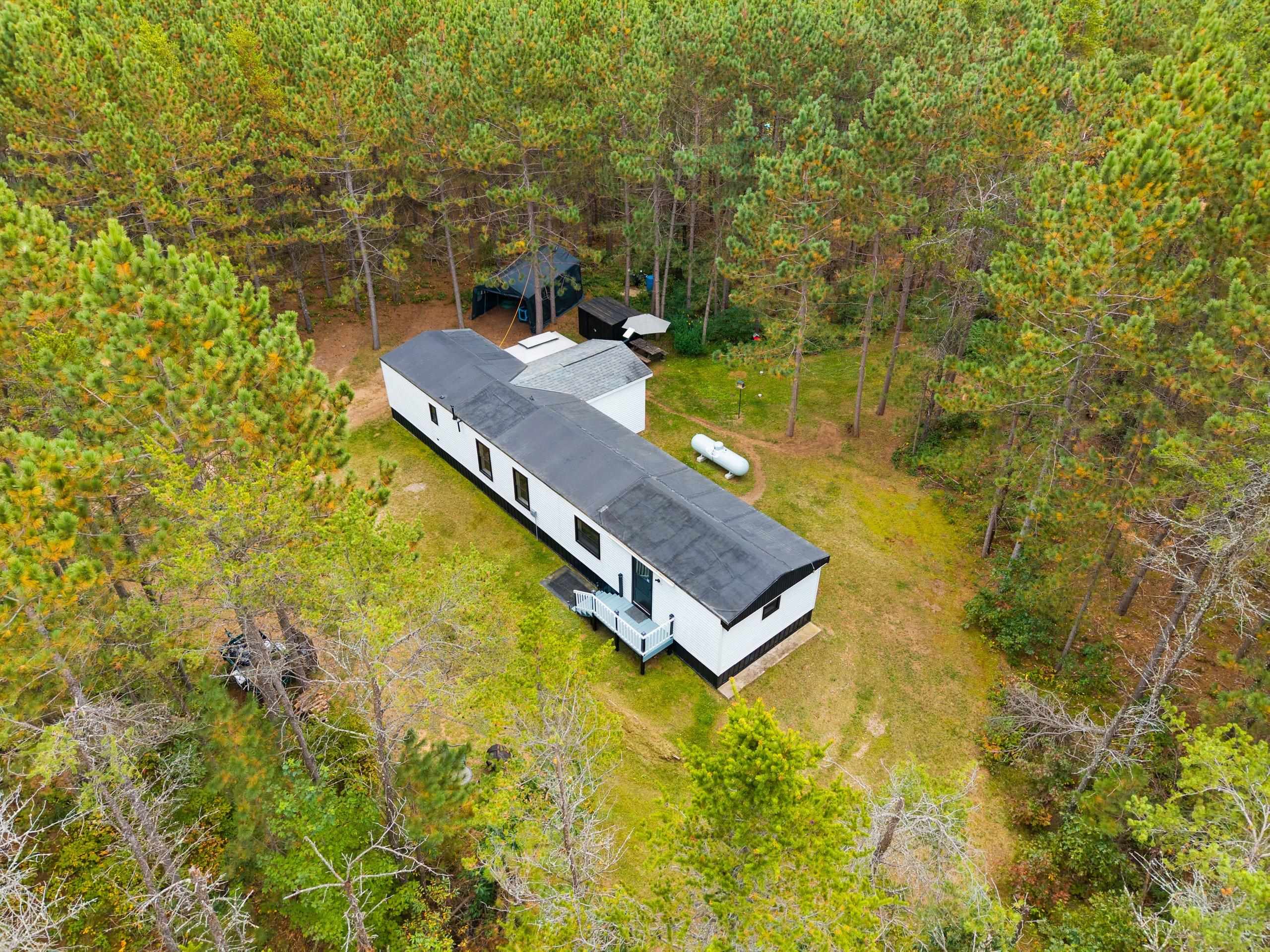
CRIVITZ, WI, 54114
Adashun Jones, Inc.
Provided by: LPT Realty
