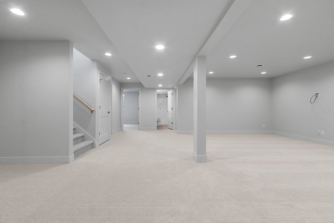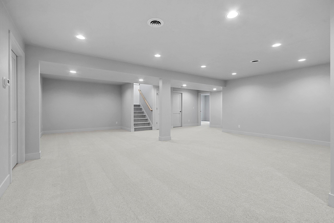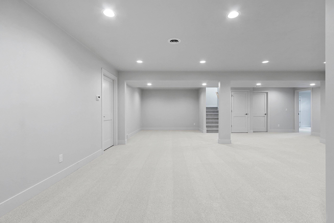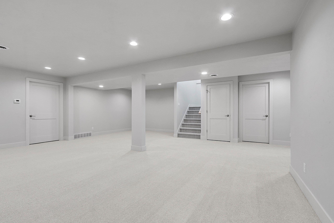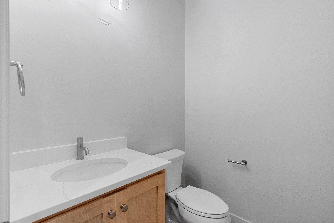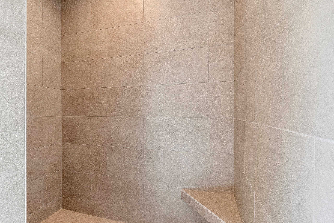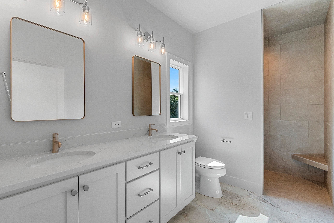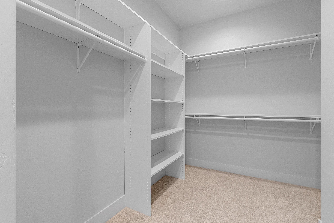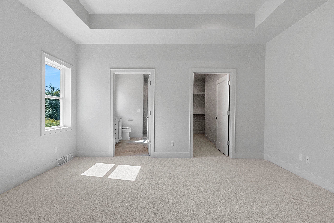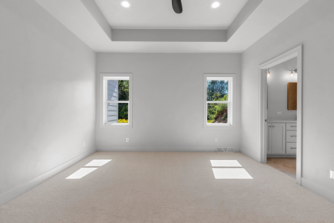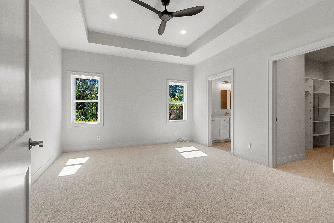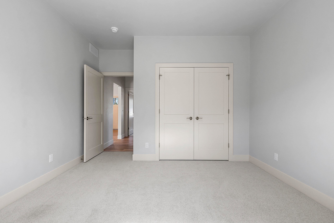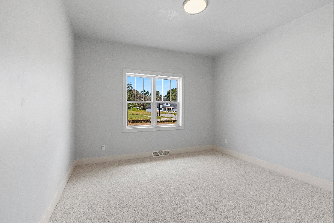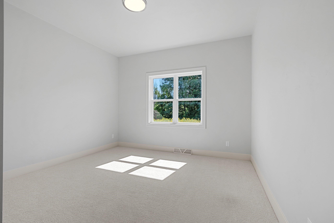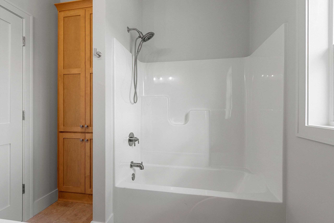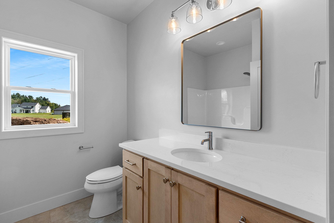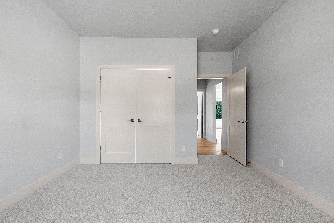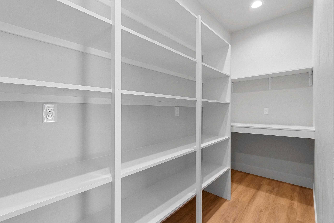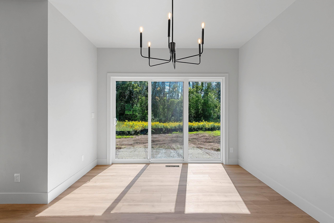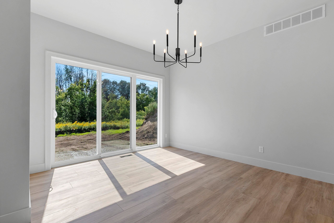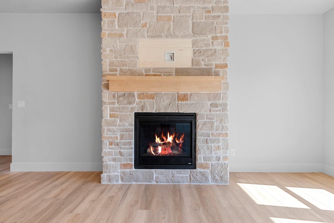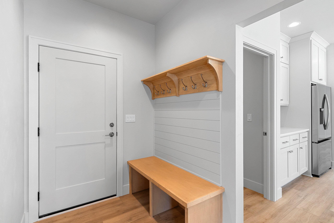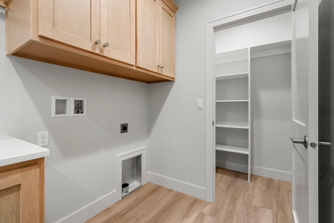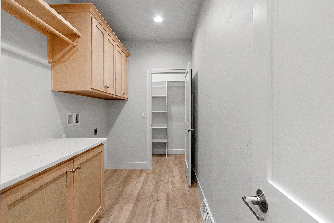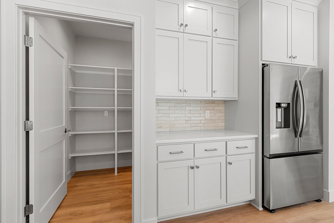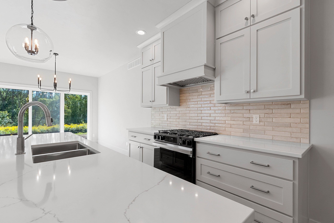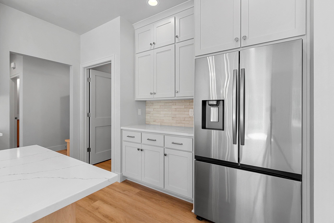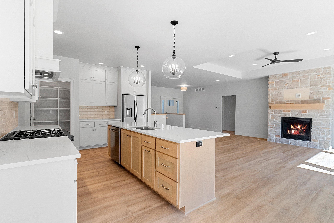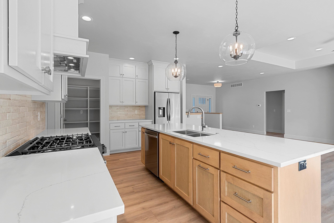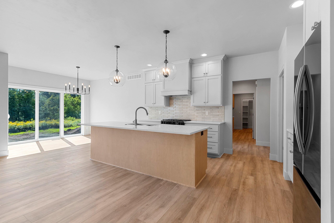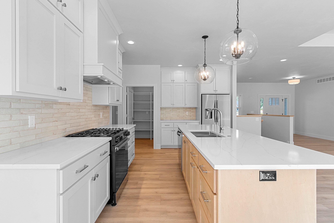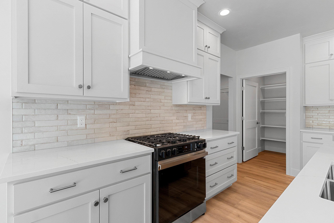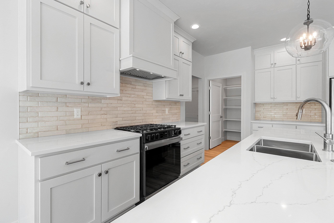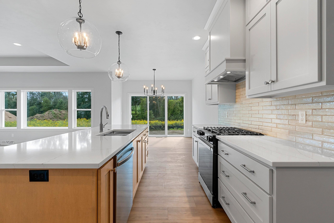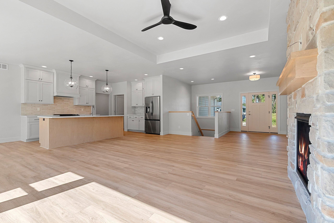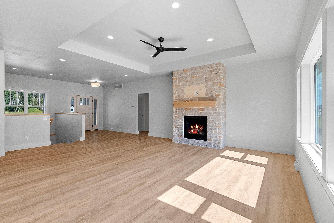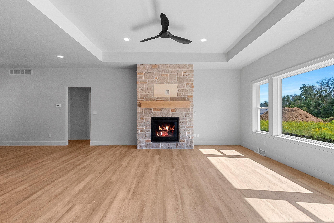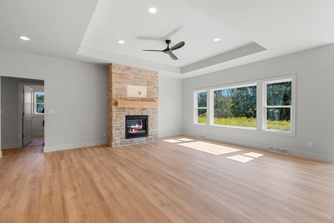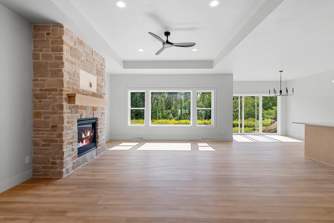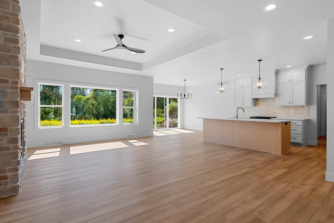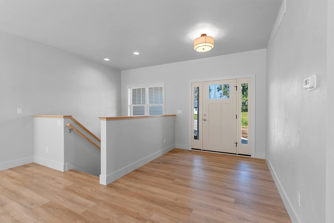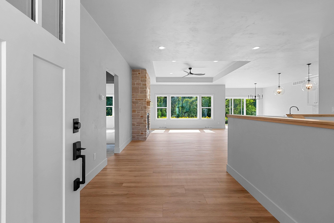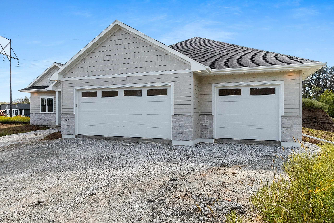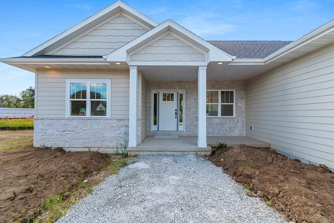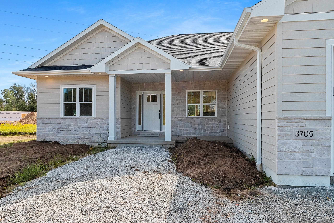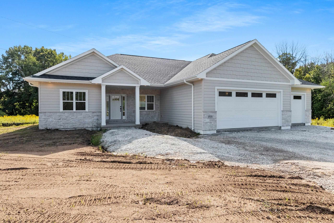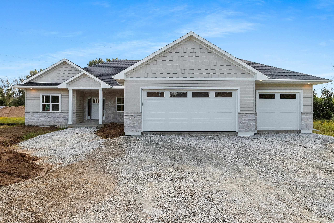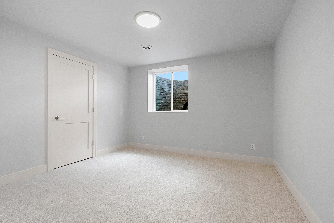
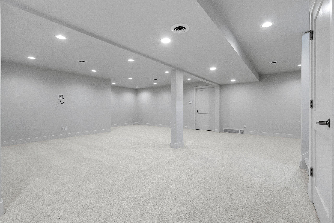
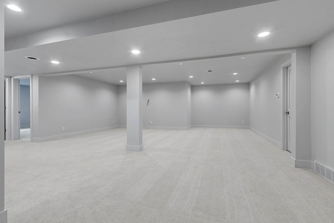
5
Beds
4
Bath
3,147
Sq. Ft.
This stunning 5 bed, 3.5 bath new construction home offers a beautiful open concept floor plan with high end finishes throughout. The main level boasts a primary suite retreat along with the convenience of first floor laundry and a practical floor plan. A finished lower level expands your living space with two additional bedrooms, a full bath, and plenty of room for entertaining or relaxing. Every detail was thoughtfully designed for style and comfort. Nestled in a desirable neighborhood within the Howard Suamico school district, this home blends modern living with timeless quality, the perfect place to create lasting memories.
- Total Sq Ft3147
- Above Grade Sq Ft2002
- Below Grade Sq Ft1145
- Taxes1038
- Year Built2025
- Exterior FinishStone Vinyl Siding
- Garage Size3
- ParkingAttached Garage Door Opener
- CountyBrown
- ZoningResidential
- Exterior FinishStone Vinyl Siding
- Misc. InteriorAt Least 1 Bathtub Gas Hi-Speed Internet Availbl Split Bedroom Walk-in Closet(s) Walk-in Shower
- TypeResidential Single Family Residence
- HeatingForced Air
- CoolingCentral Air
- WaterPublic
- SewerPublic Sewer
- BasementFinished Full
- StyleRanch
| Room type | Dimensions | Level |
|---|---|---|
| Bedroom 1 | 15x13 | Main |
| Bedroom 2 | 12x12 | Main |
| Bedroom 3 | 12x12 | Main |
| Bedroom 4 | 12x12 | Lower |
| Bedroom 5 | 13x13 | Lower |
| Family Room | 24x16 | Lower |
| Kitchen | 12x12 | Main |
| Living Room | 16x20 | Main |
| Dining Room | 12x11 | Main |
| Other Room | 12x6 | Main |
- New Construction1
- For Sale or RentFor Sale
Contact Agency
Similar Properties
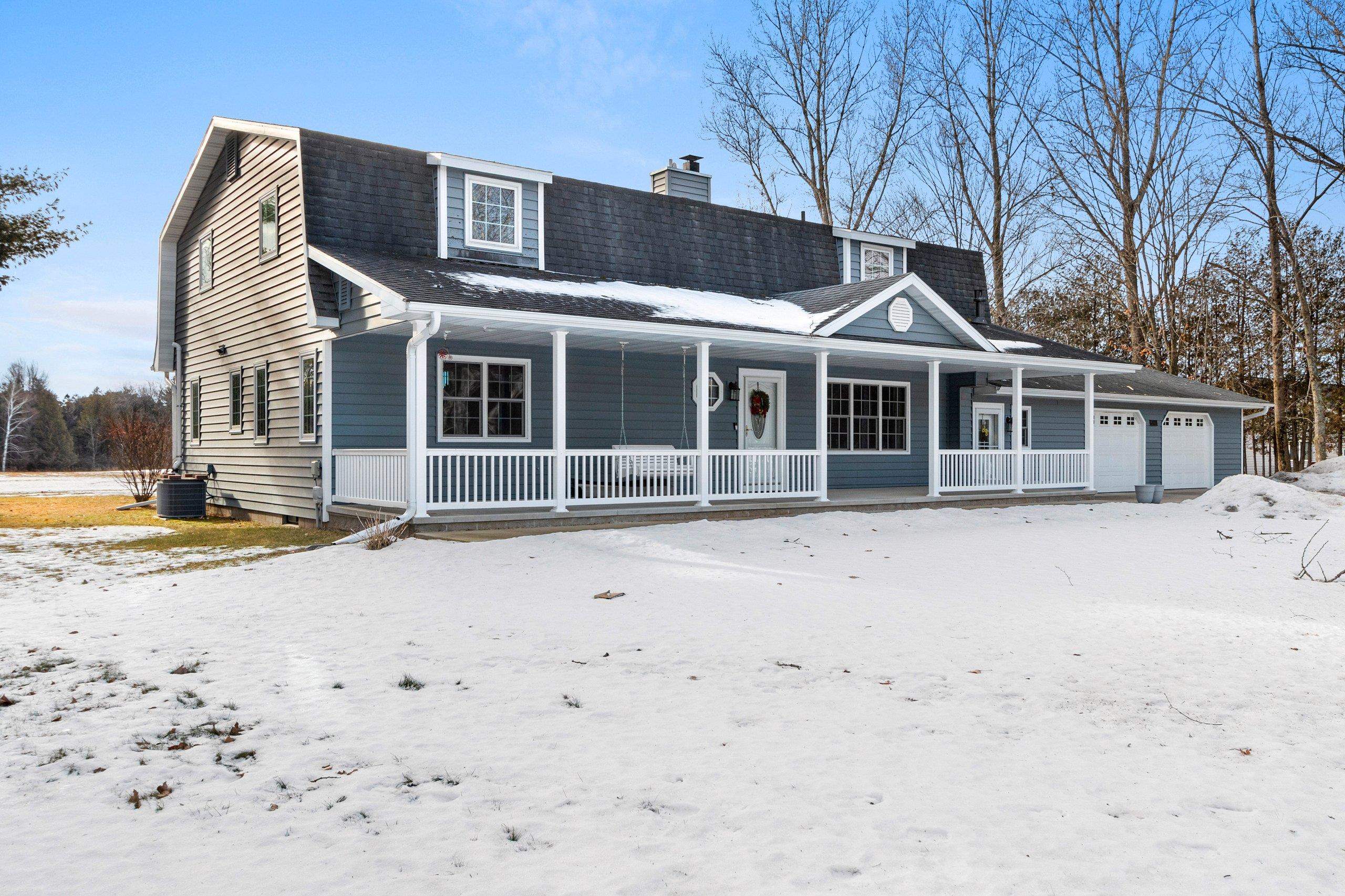
GRESHAM, WI, 54128
Adashun Jones, Inc.
Provided by: Micoley.com LLC
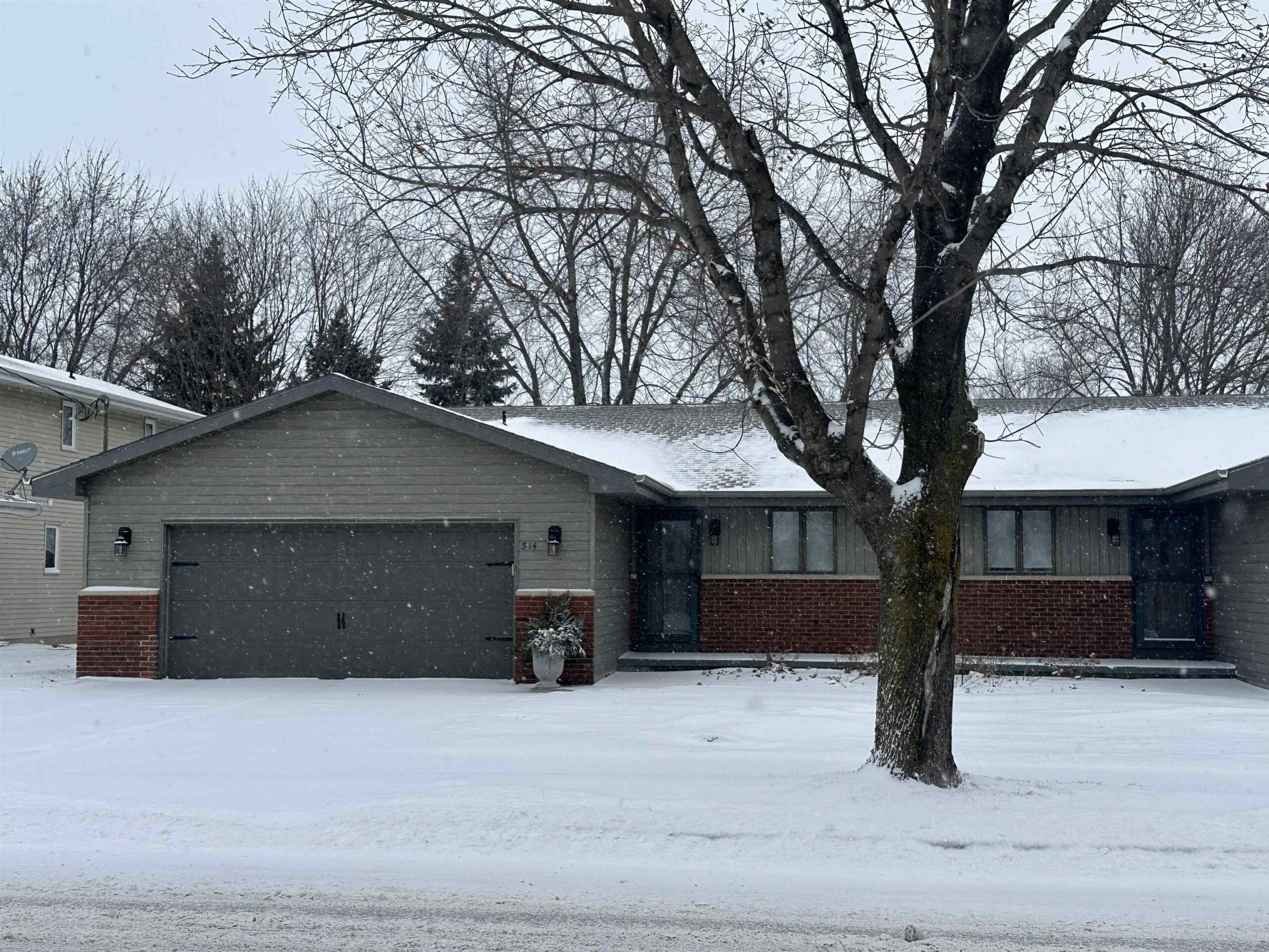
LITTLE CHUTE, WI, 54140
Adashun Jones, Inc.
Provided by: Coldwell Banker Real Estate Group
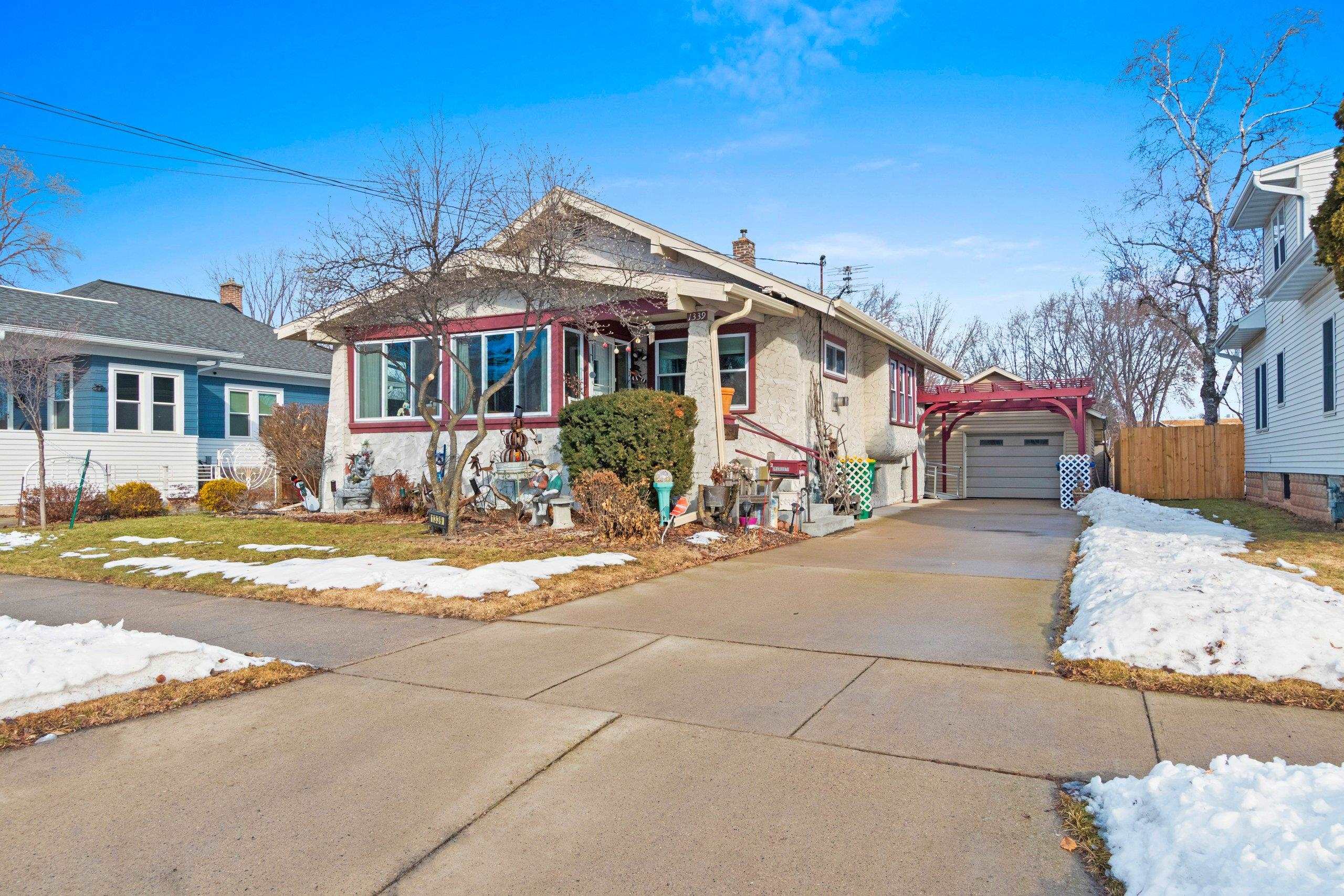
GREEN BAY, WI, 54301-3837
Adashun Jones, Inc.
Provided by: Starry Realty
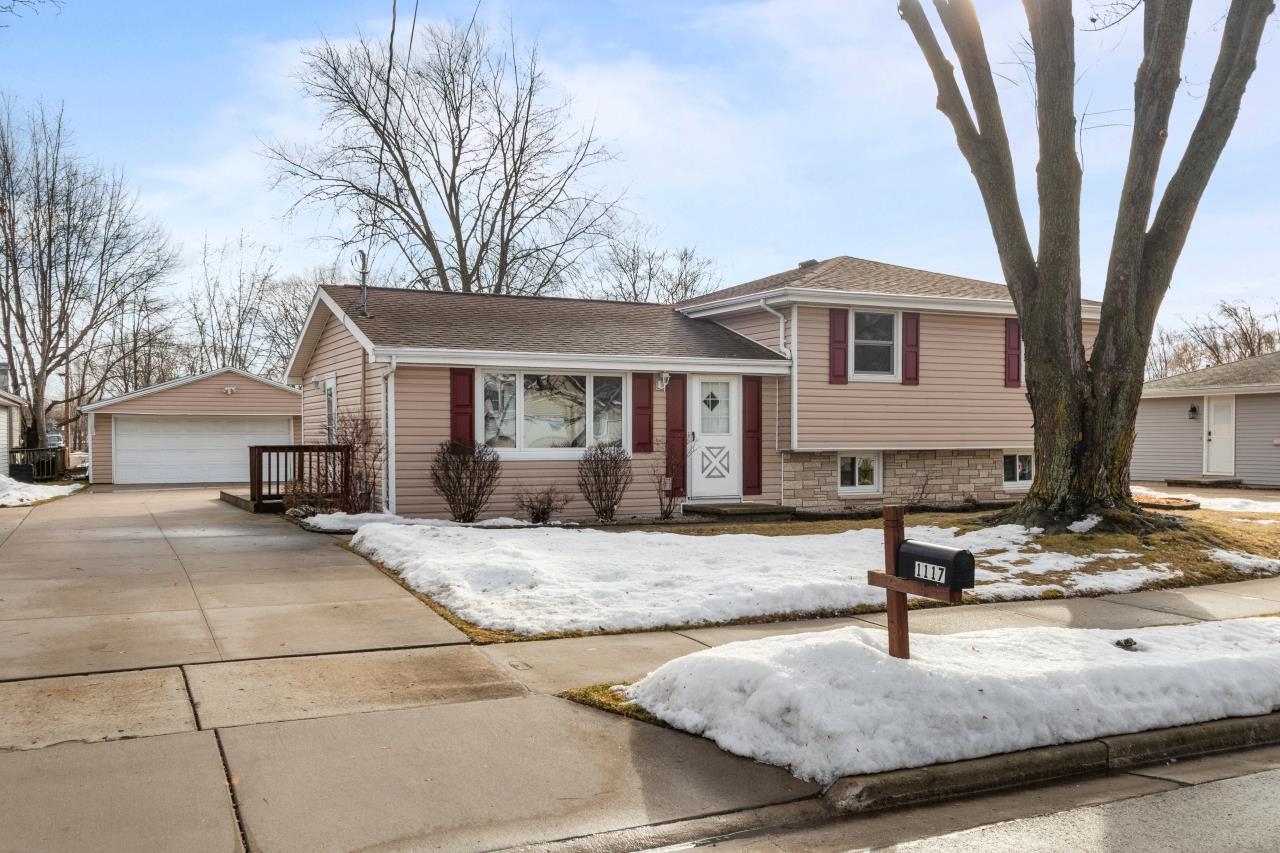
MENASHA, WI, 54952-2009
Adashun Jones, Inc.
Provided by: Berkshire Hathaway HS Water City Realty
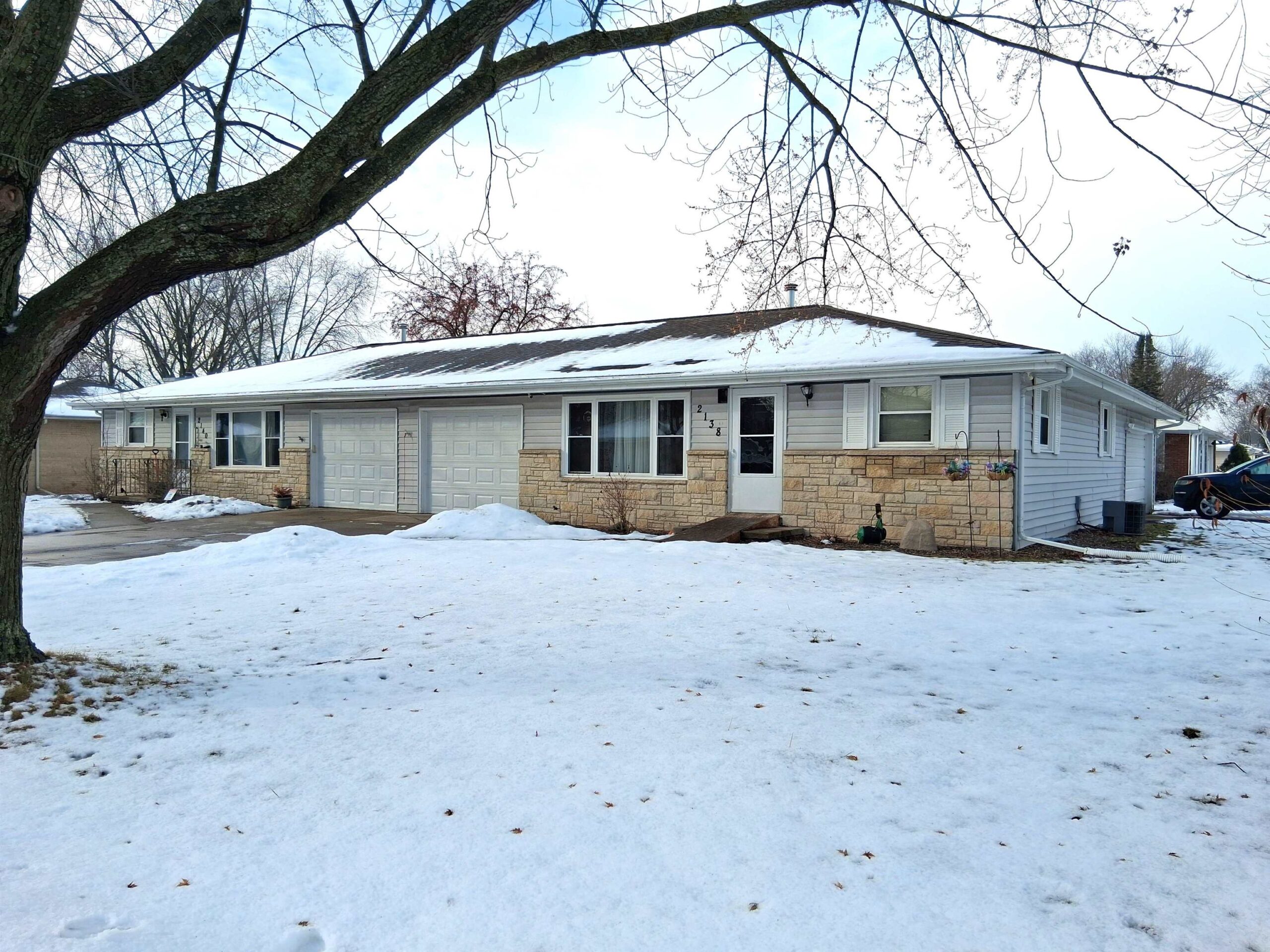
GREEN BAY, WI, 54304-4231
Adashun Jones, Inc.
Provided by: Resource One Realty, LLC
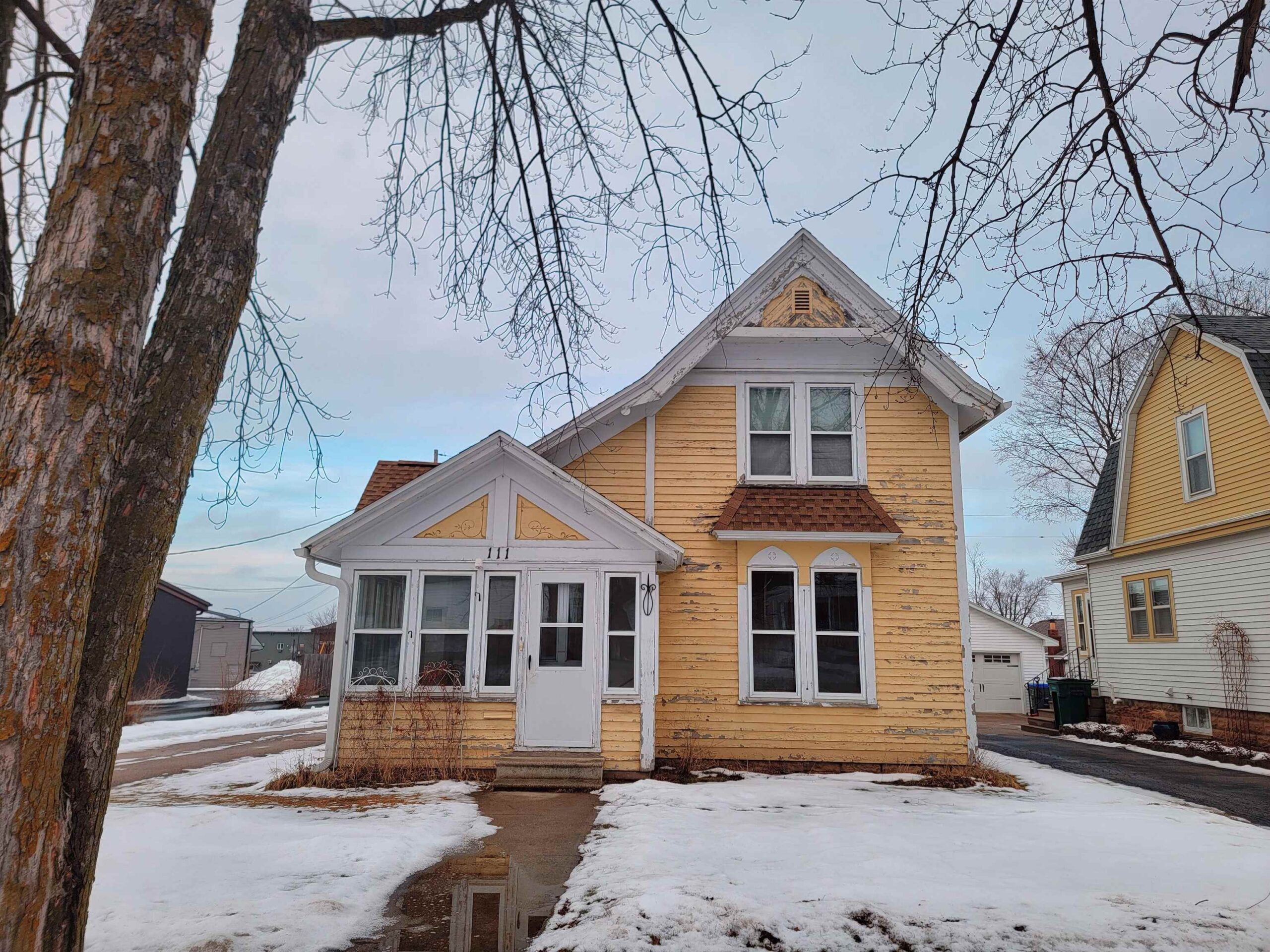
NEW LONDON, WI, 54961
Adashun Jones, Inc.
Provided by: Coldwell Banker Real Estate Group
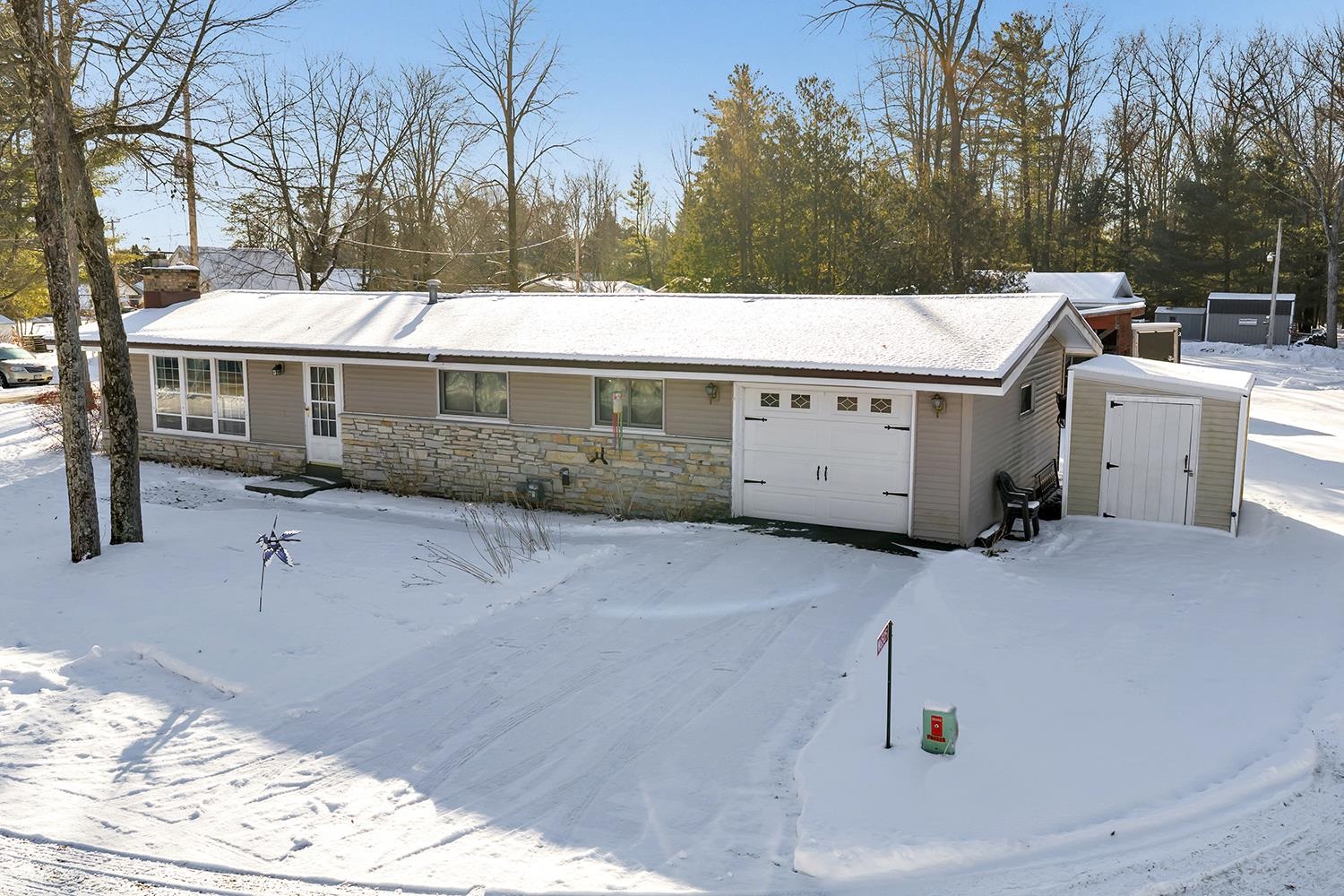
SHAWANO, WI, 54166
Adashun Jones, Inc.
Provided by: Todd Wiese Homeselling System, Inc.
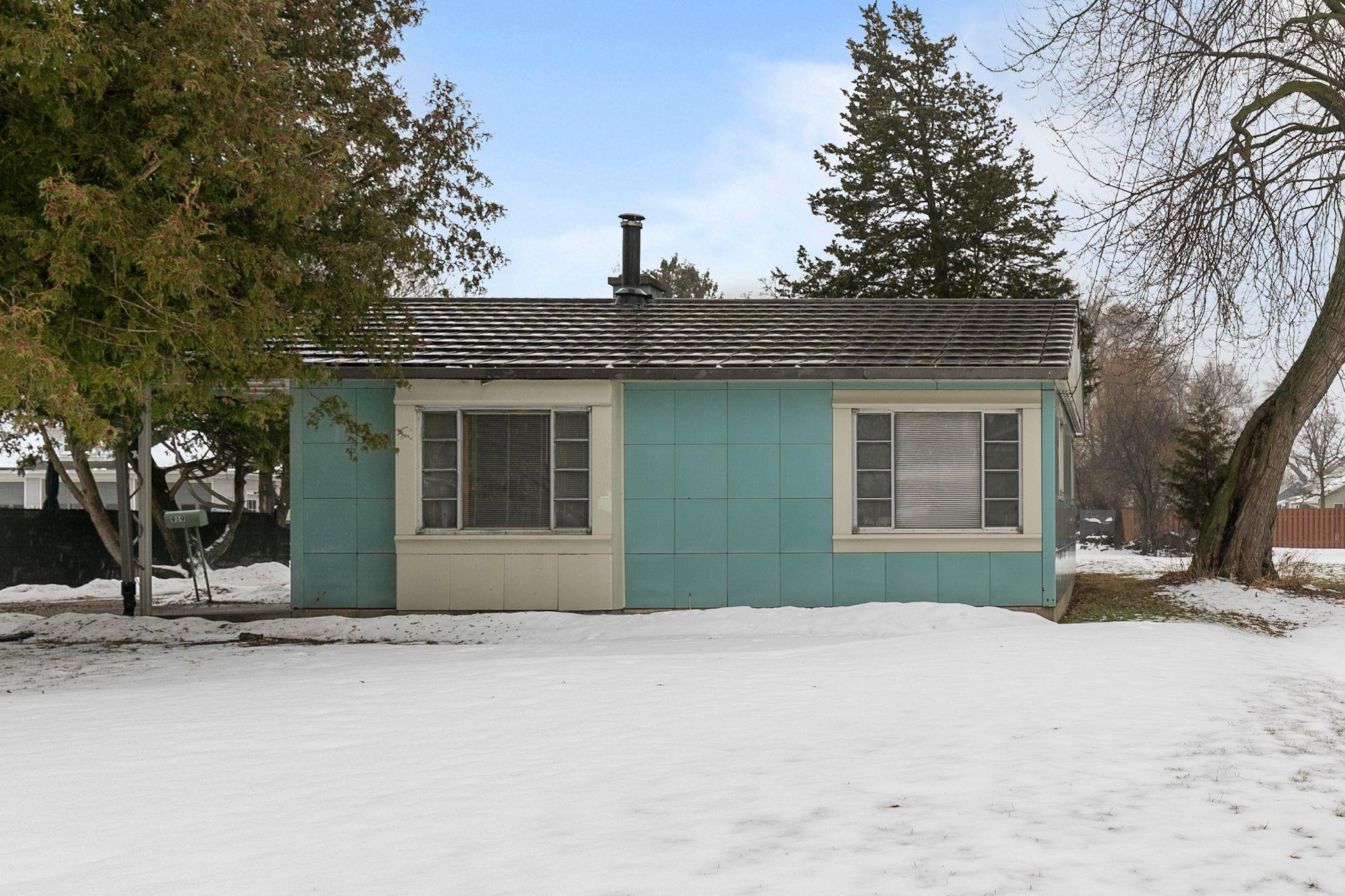
OSHKOSH, WI, 54902
Adashun Jones, Inc.
Provided by: Realty One Group Haven
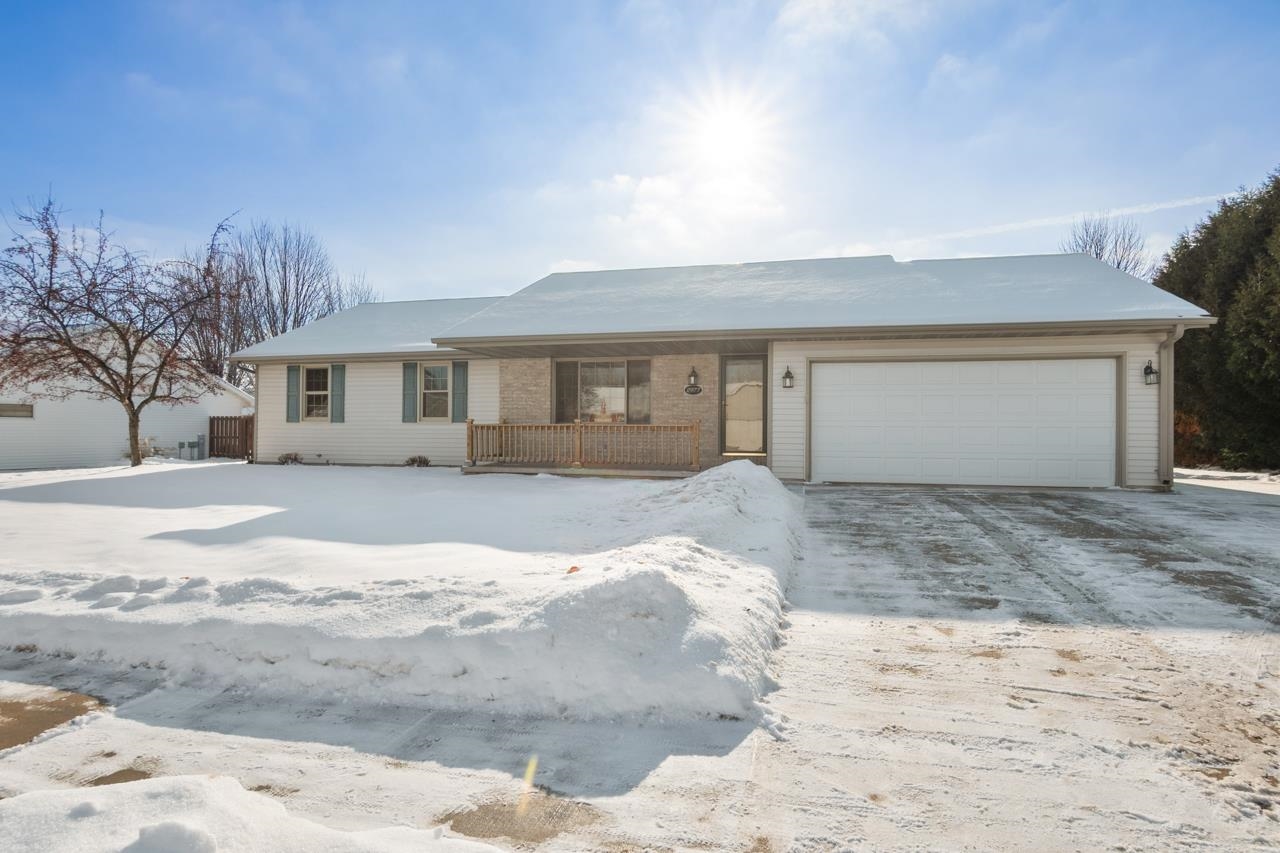
GREEN BAY, WI, 54313
Adashun Jones, Inc.
Provided by: Keller Williams Green Bay
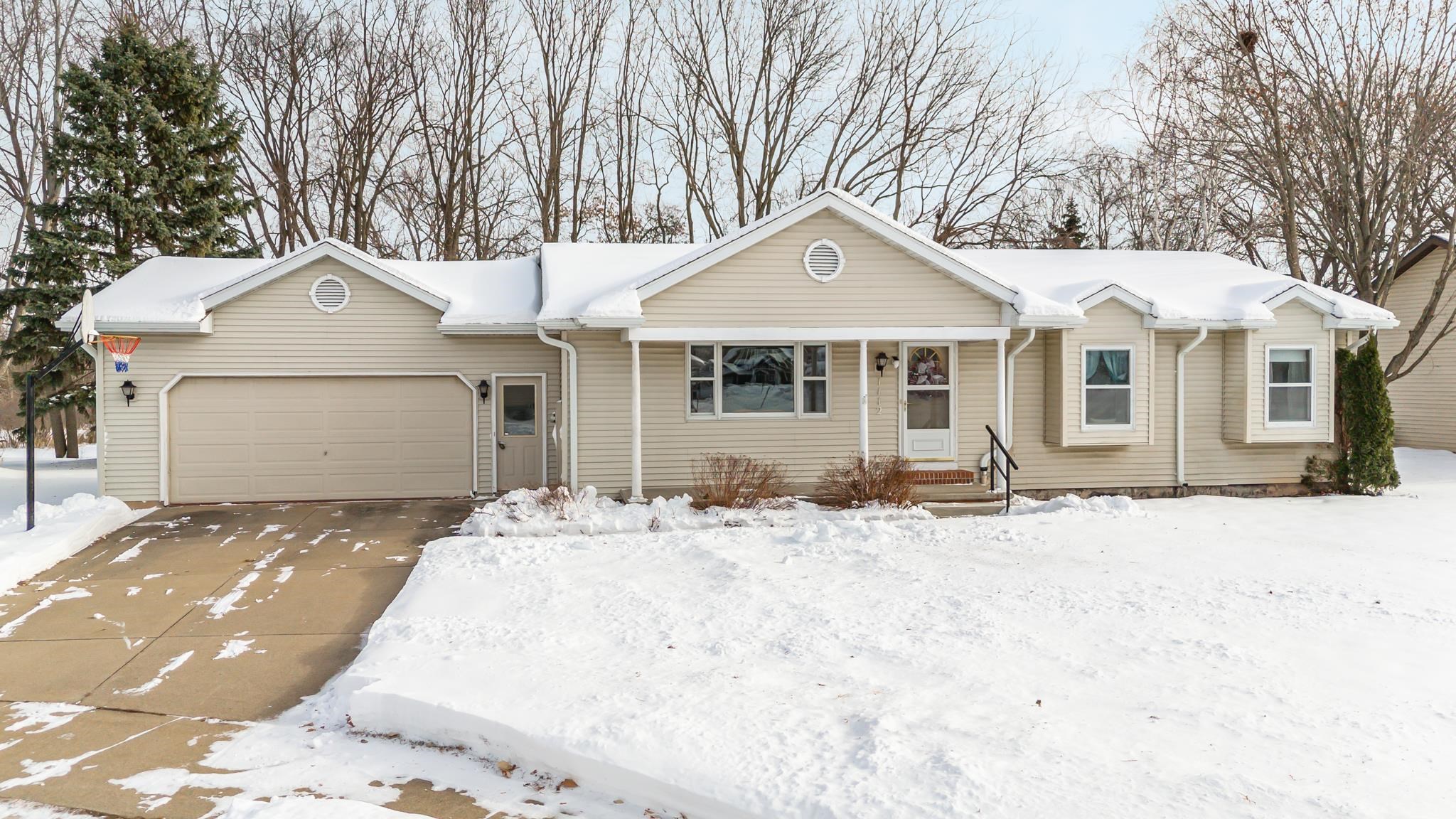
KAUKAUNA, WI, 54130-2676
Adashun Jones, Inc.
Provided by: Beiser Realty, LLC

