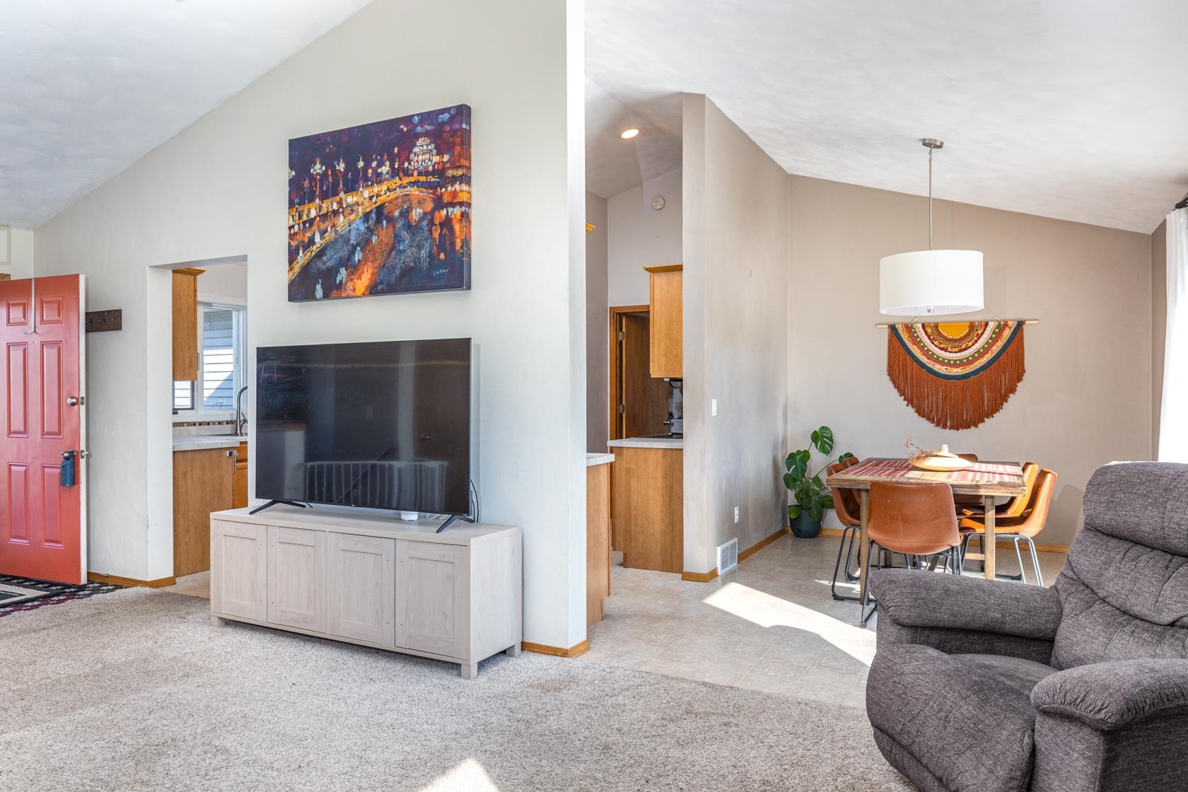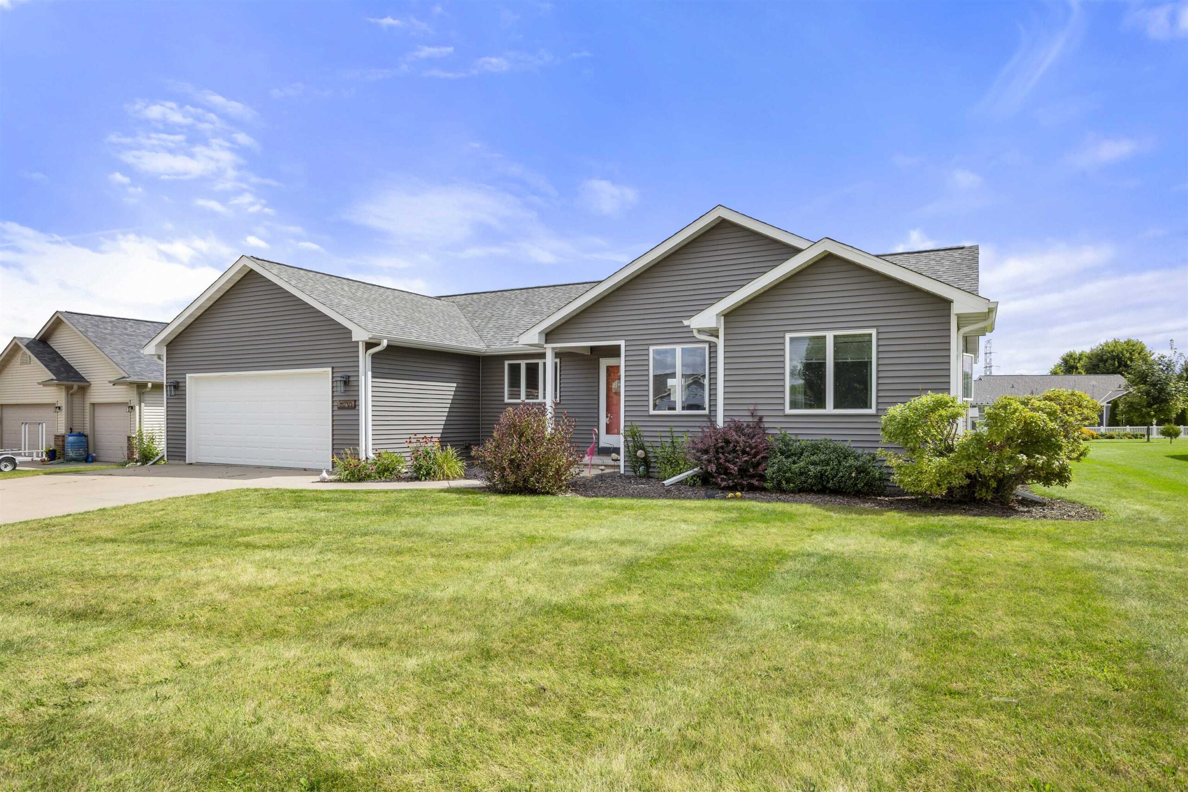
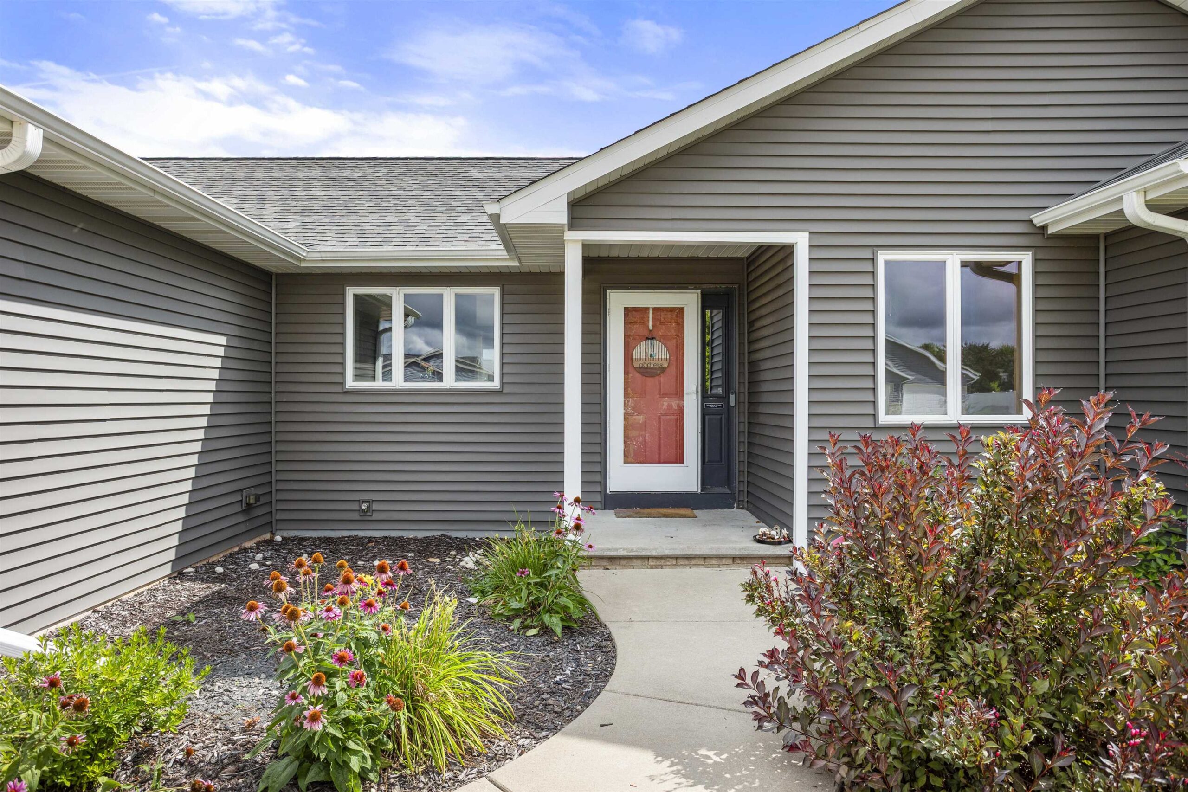
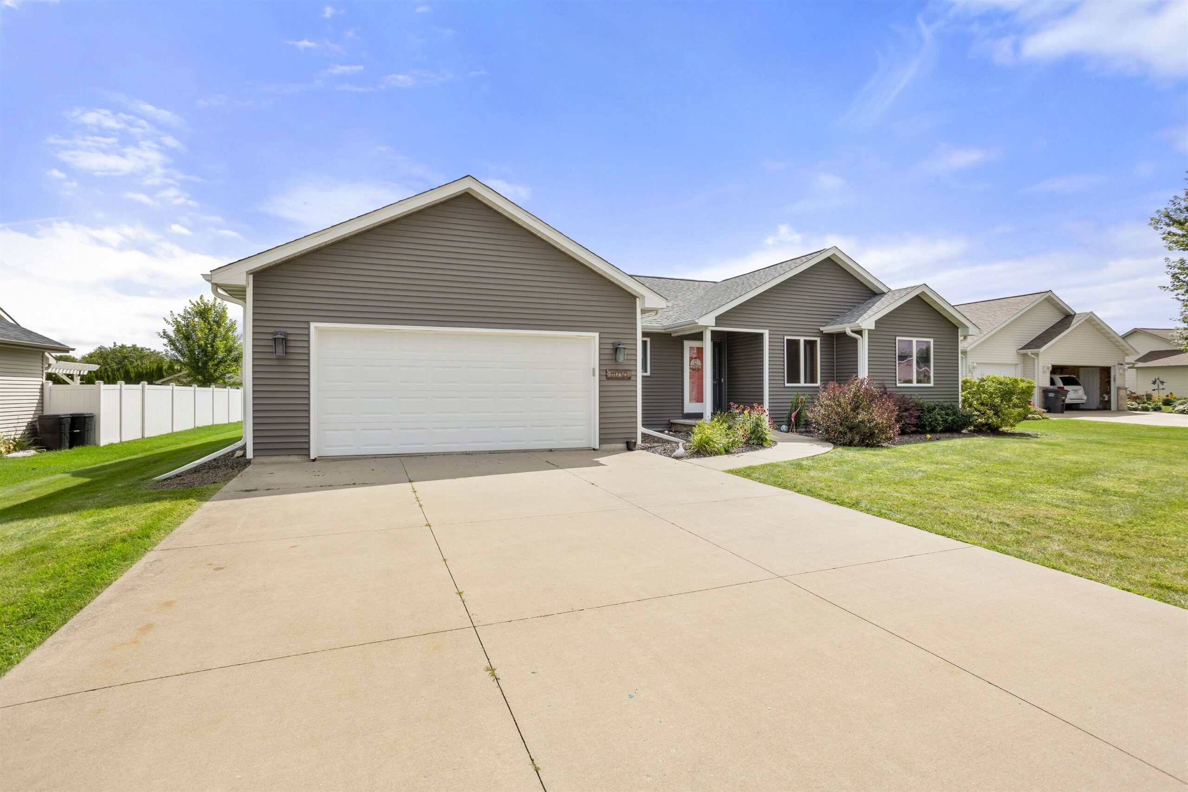
4
Beds
3
Bath
2,188
Sq. Ft.
4-Bedroom, 2.5-Bath Ranch Home – A Perfect Blend of Comfort and Style! This ranch-style home offers an open floor plan with tons of natural light. Cathedral ceilings, a wide-open staircase leading to a spacious lower rec room, and stunning views of an extra-large backyard, this home provides the ideal space for both relaxation and hosting. Radon Mitigation, Water Softener, and all appliances in place for added peace of mind. Split-bedroom floor plan for maximum privacy, with the primary suite separated from the secondary bedrooms. Primary Suite includes a large walk-in closet and an en-suite bathroom. Generous Kitchen with center island, plenty of space for the home chief. New Roof and Siding replaced just last year, ensuring long-term durability. Virtual Tour Link available
- Total Sq Ft2188
- Above Grade Sq Ft1430
- Below Grade Sq Ft758
- Taxes4043.71
- Est. Acreage16117
- Year Built2006
- Exterior FinishVinyl Siding
- Garage Size2
- ParkingAttached
- CountyOutagamie
- ZoningResidential
Inclusions:
Washer , Dryer, Oven/Stove, Refrigerator, Dishwasher, Microwave, Playset, Shed
Exclusions:
Sellers Personal Property
- Exterior FinishVinyl Siding
- Misc. InteriorAt Least 1 Bathtub Hi-Speed Internet Availbl Kitchen Island None Pantry Split Bedroom Walk-in Closet(s) Water Softener-Own
- TypeResidential Single Family Residence
- HeatingForced Air
- WaterPublic
- SewerPublic Sewer
- BasementFull Partial Fin. Contiguous Partially Finished Radon Mitigation System Sump Pump
- StyleContemporary Ranch
| Room type | Dimensions | Level |
|---|---|---|
| Bedroom 1 | 15X12 | Main |
| Bedroom 2 | 11X10 | Main |
| Bedroom 3 | 11X10 | Main |
| Bedroom 4 | 10X10 | Lower |
| Family Room | 16X20 | Lower |
| Formal Dining Room | 9X13 | Main |
| Kitchen | 23X12 | Main |
| Living Room | 20X14 | Main |
| Other Room | 10X13 | Lower |
- For Sale or RentFor Sale
- SubdivisionAmber Meadows
Contact Agency
Similar Properties
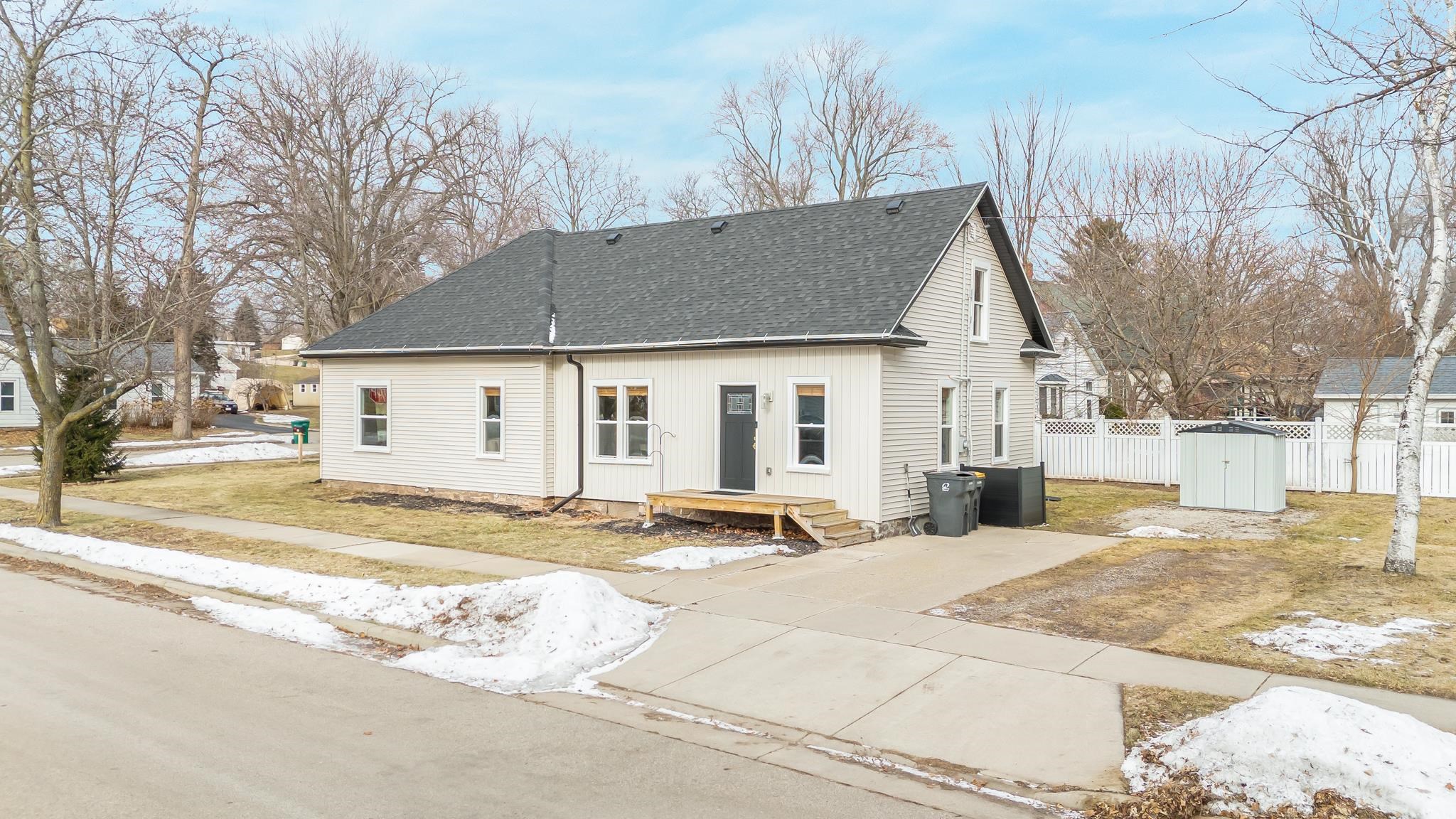
BERLIN, WI, 54923
Adashun Jones, Inc.
Provided by: Beiser Realty, LLC
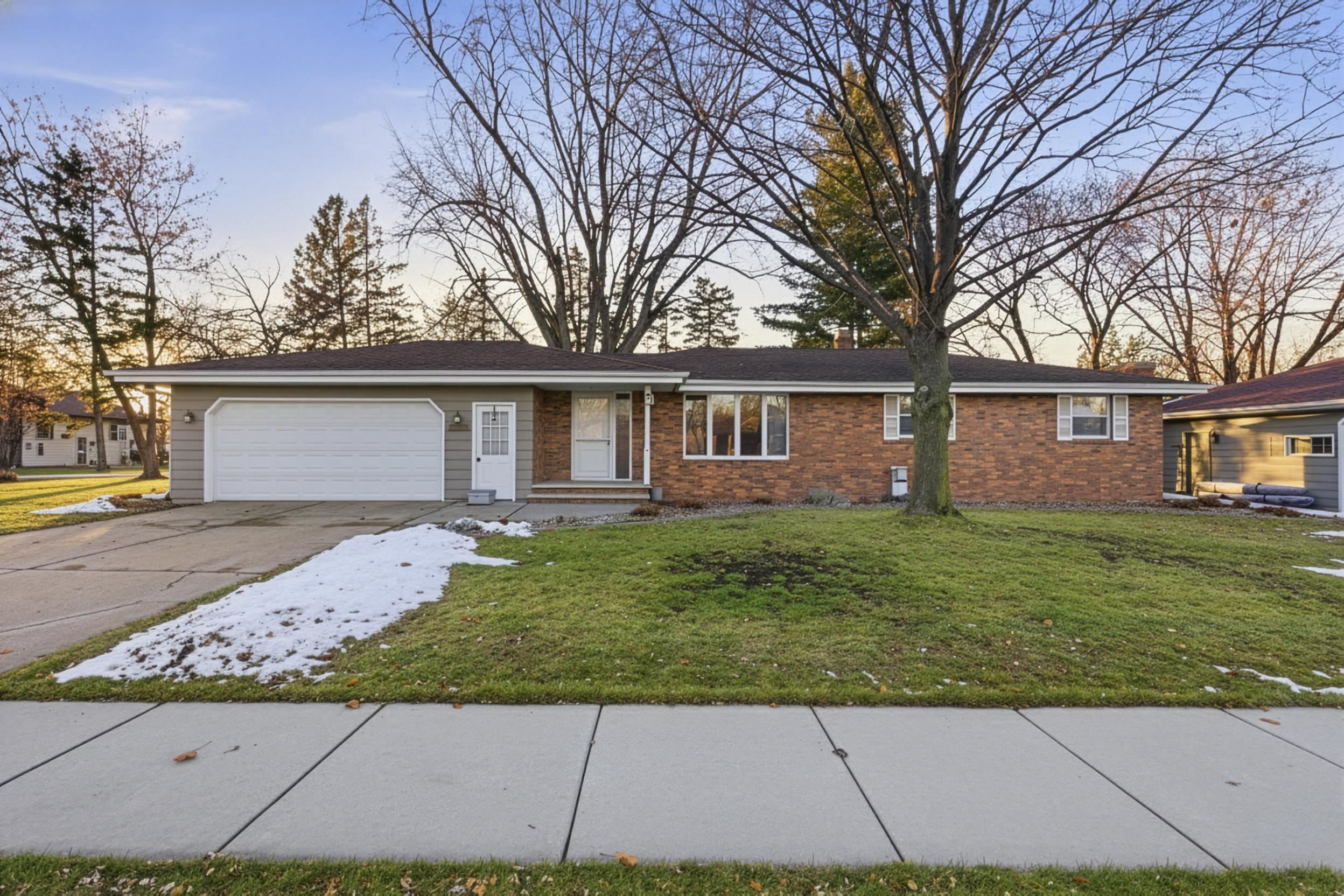
LITTLE CHUTE, WI, 54140
Adashun Jones, Inc.
Provided by: Real Broker LLC
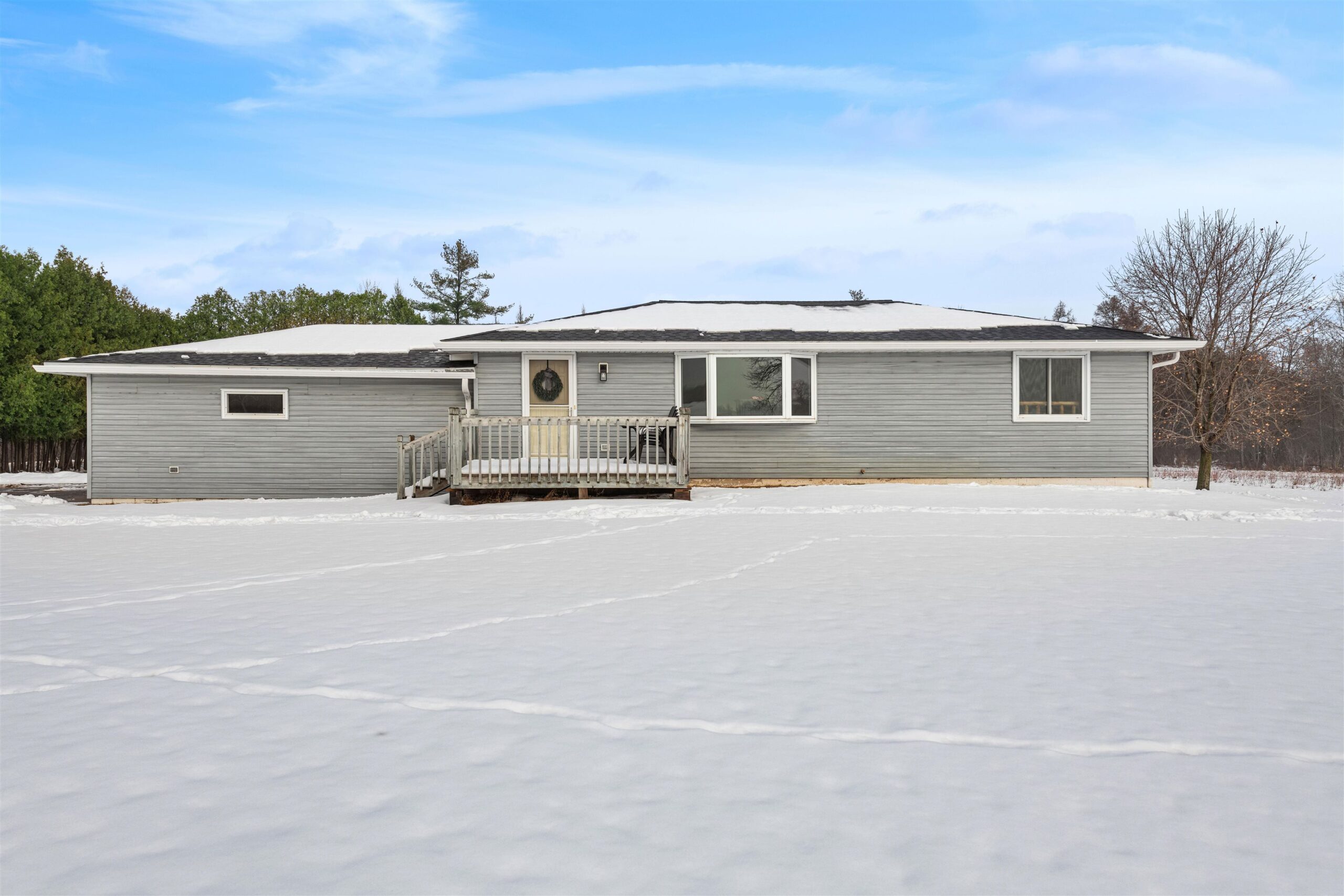
MENOMINEE, MI, 49858
Adashun Jones, Inc.
Provided by: Berkshire Hathaway HS Northern Real Estate Group
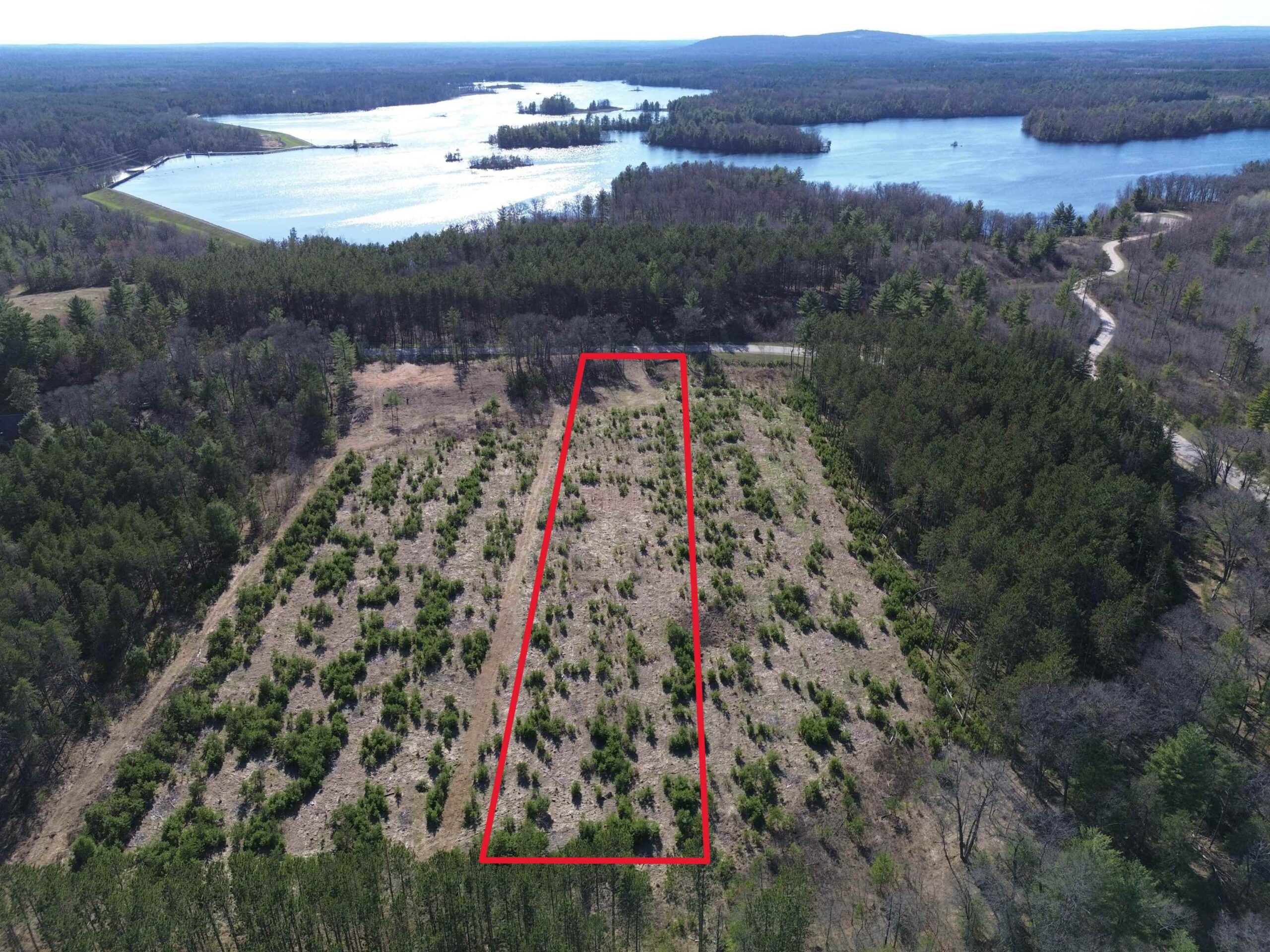
CRIVITZ, WI, 54114
Adashun Jones, Inc.
Provided by: Standard Real Estate Services, LLC

PESHTIGO, WI, 54157
Adashun Jones, Inc.
Provided by: Bigwoods Realty, Inc.
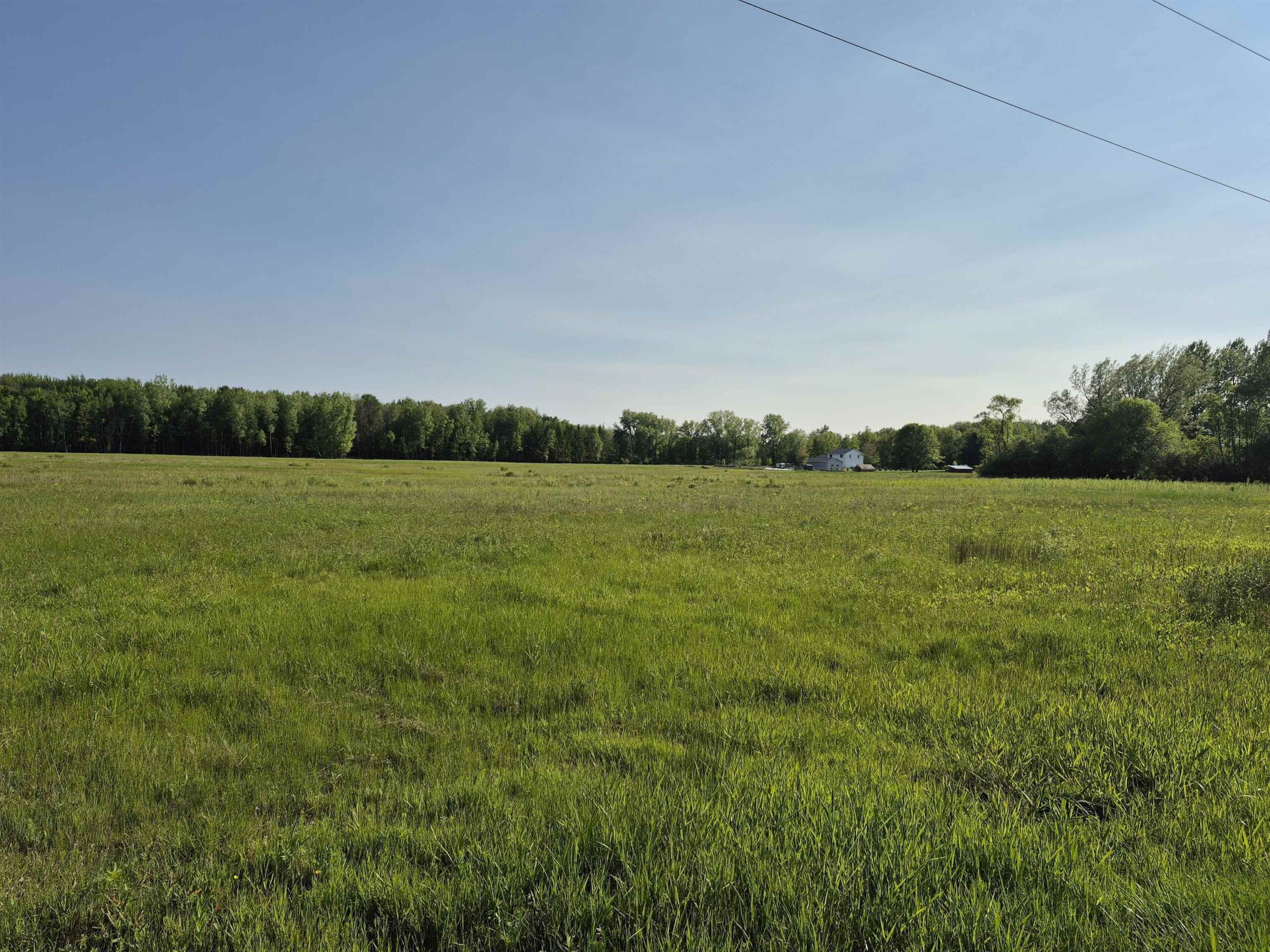
SUAMICO, WI, 54173
Adashun Jones, Inc.
Provided by: Beckman Properties
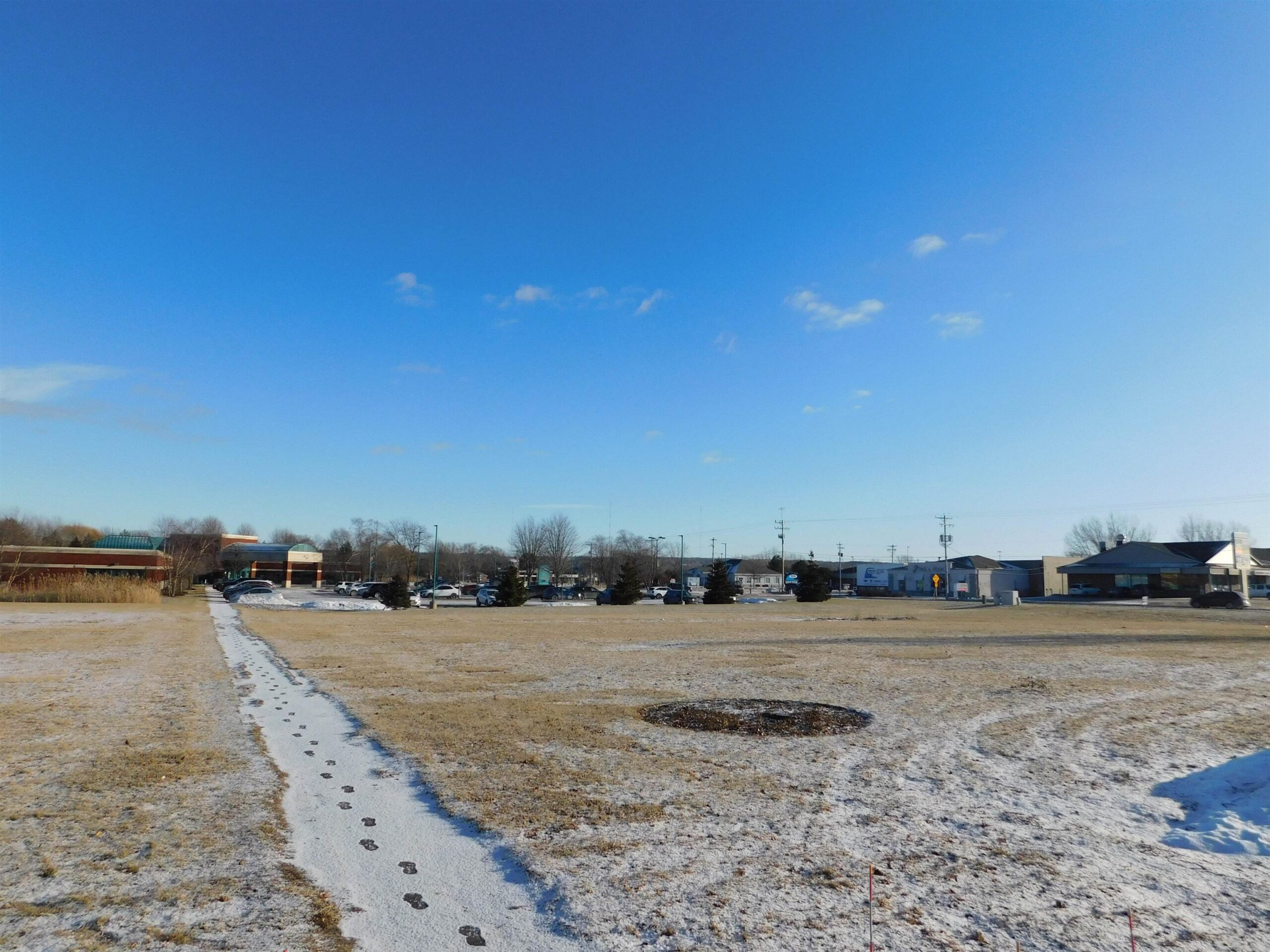
DE PERE, WI, 54115-3460
Adashun Jones, Inc.
Provided by: Mark D Olejniczak Realty, Inc.
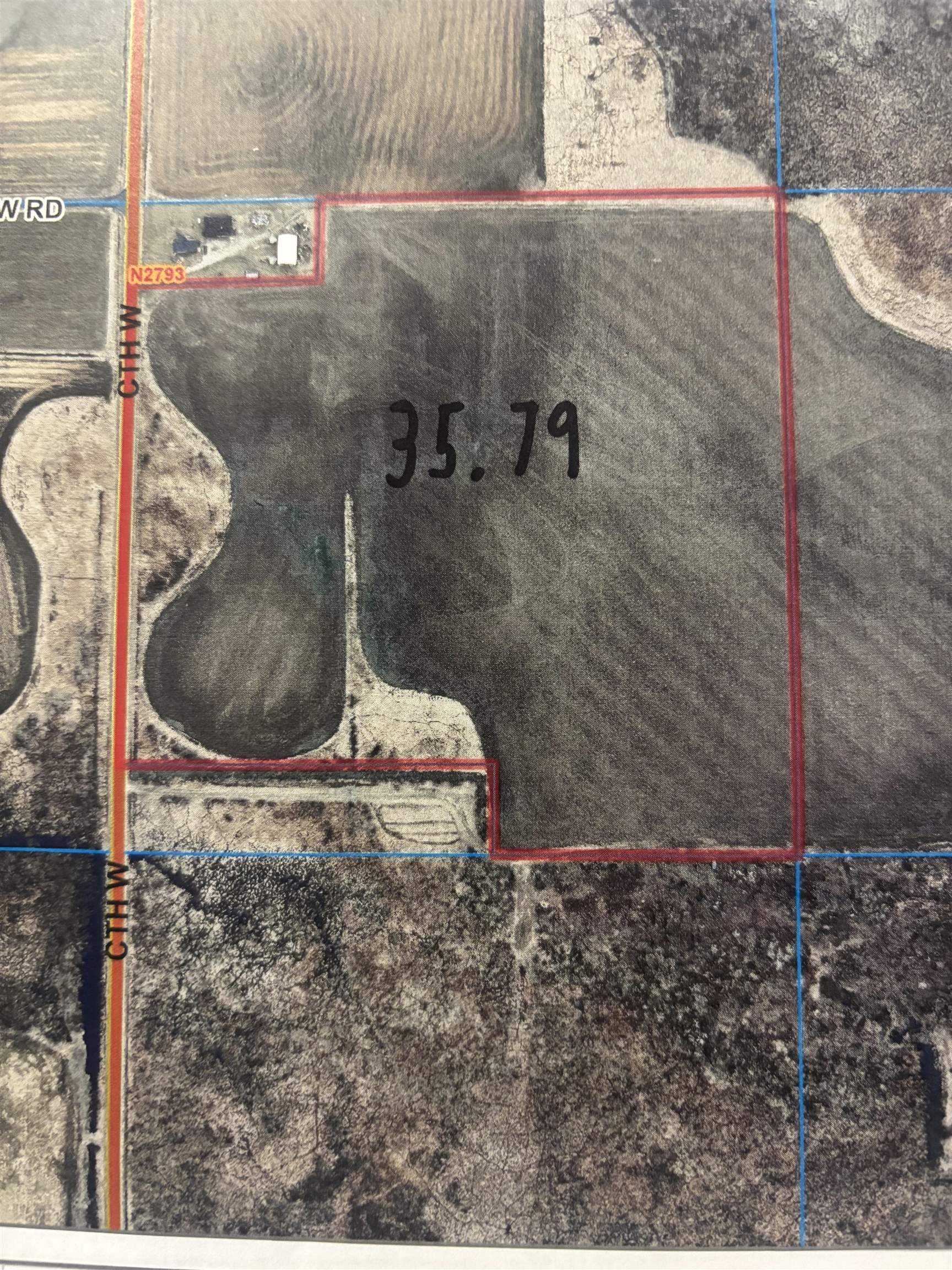
CAMPBELLSPORT, WI, 53010
Adashun Jones, Inc.
Provided by: Schrauth Realty, LLC
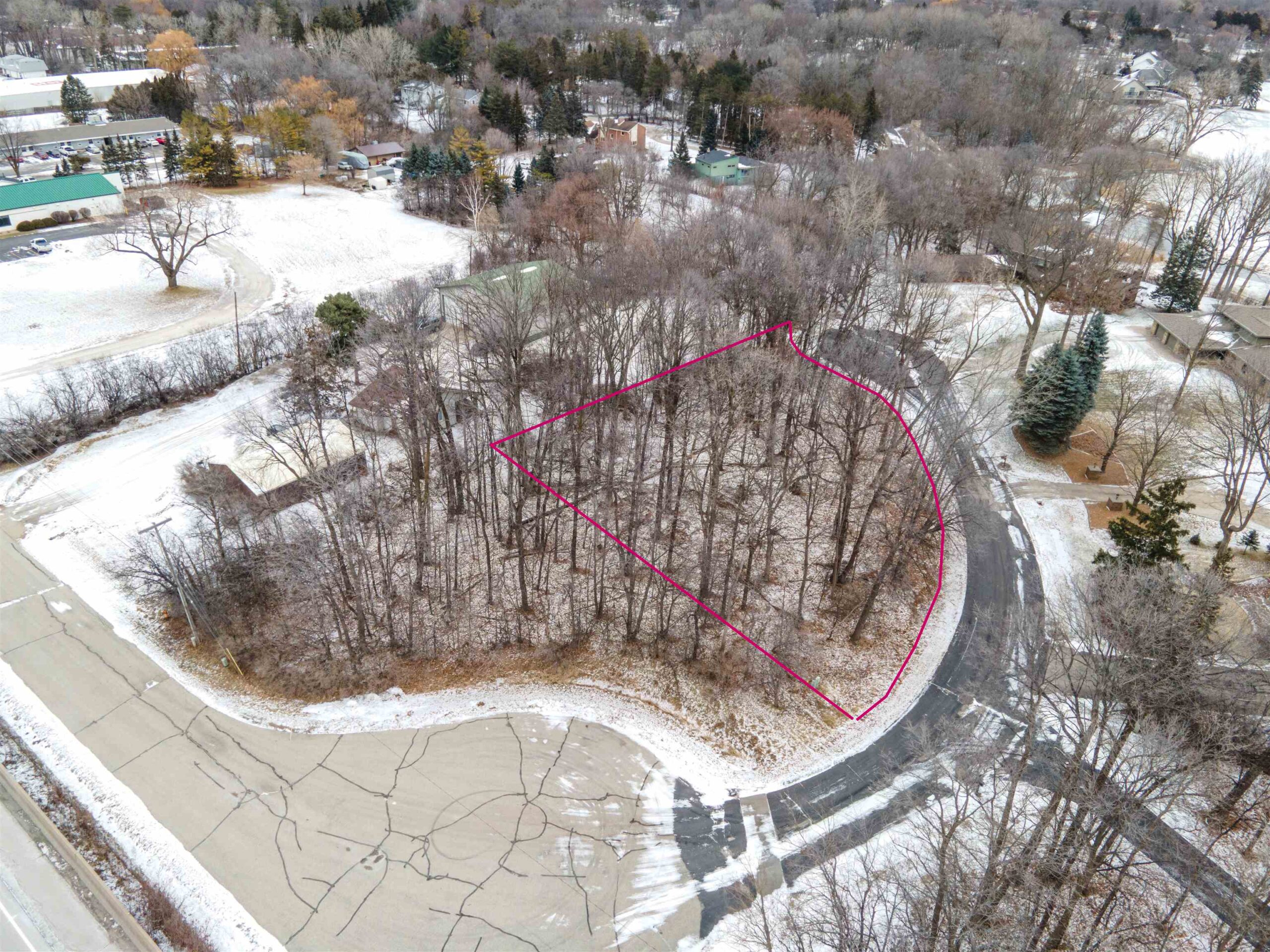
APPLETON, WI, 54914
Adashun Jones, Inc.
Provided by: Coldwell Banker Real Estate Group
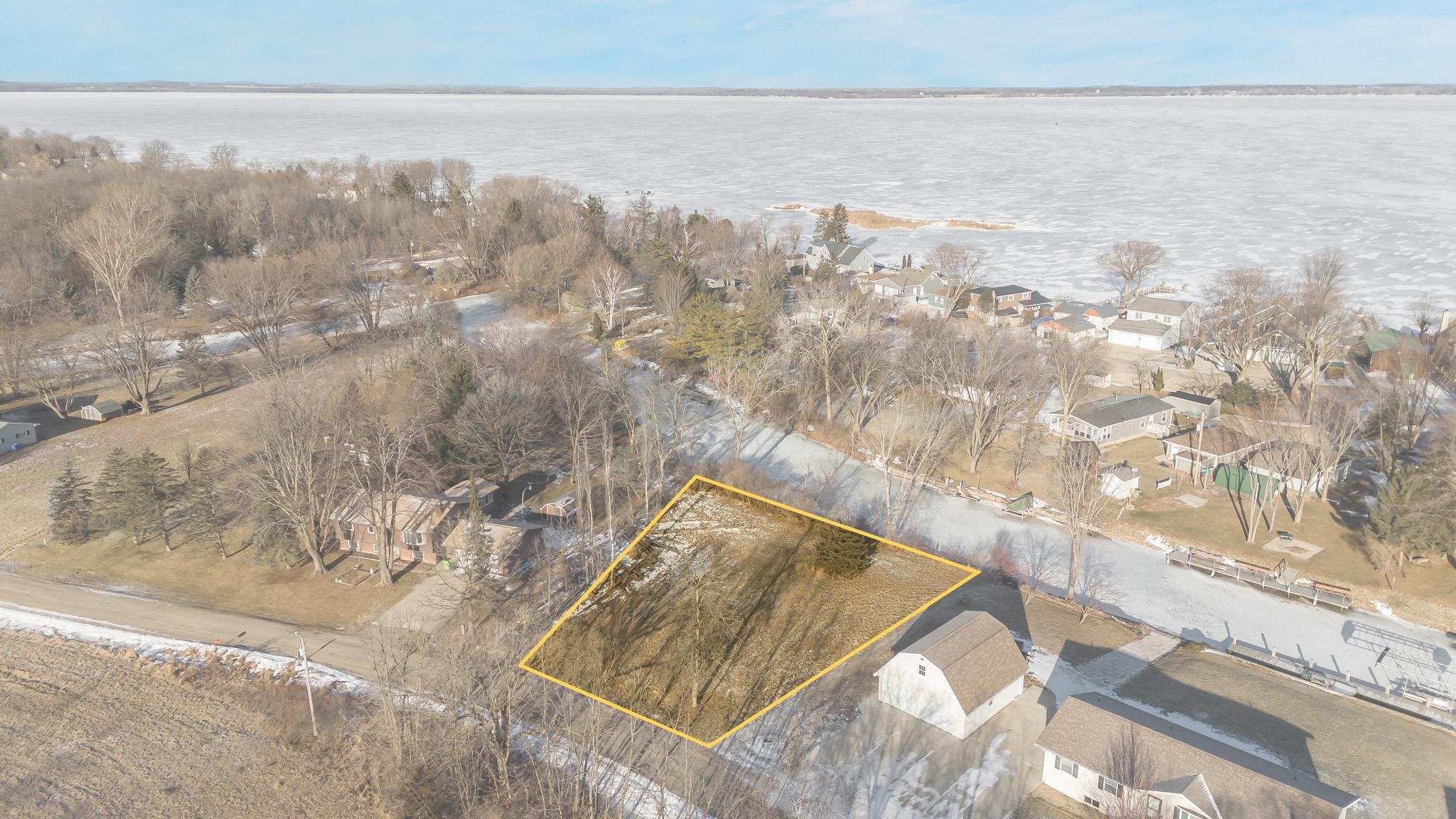
WINNECONNE, WI, 54986
Adashun Jones, Inc.
Provided by: Acre Realty, Ltd.

