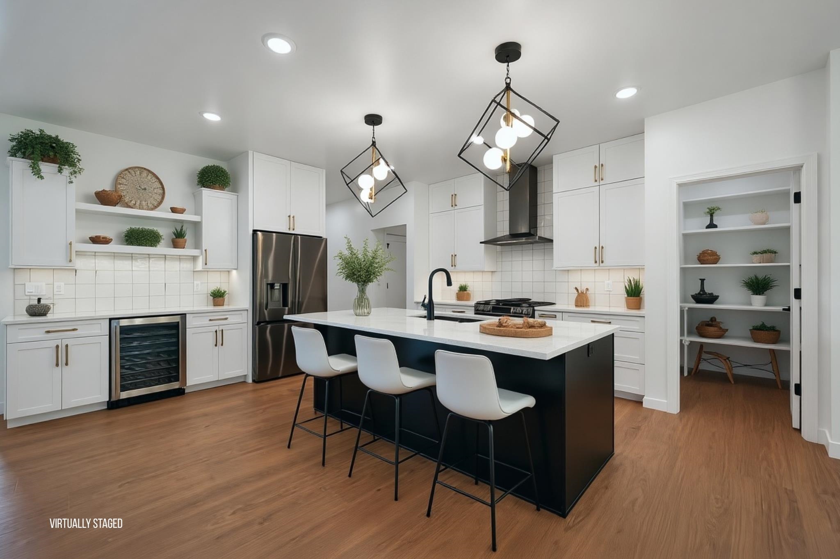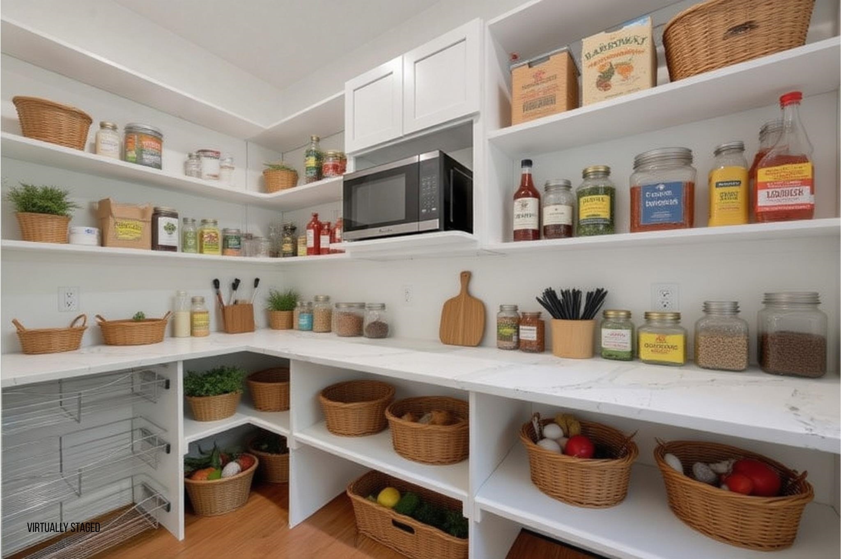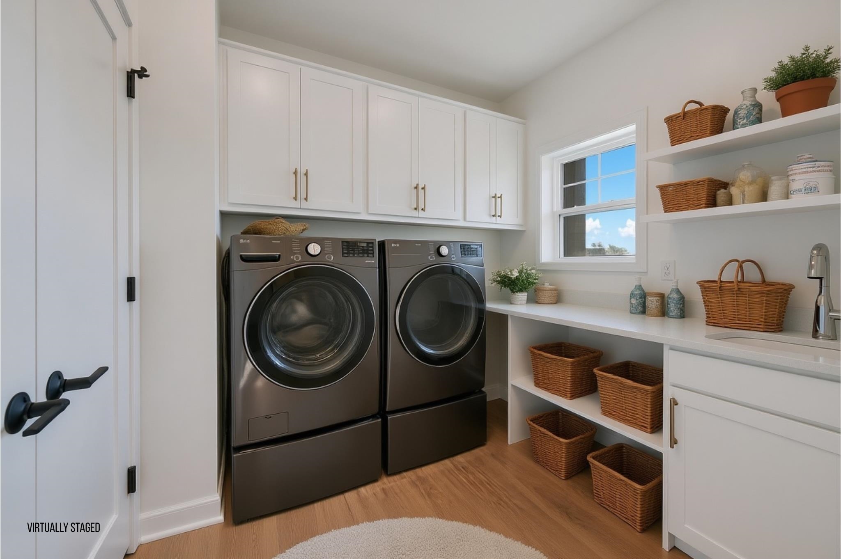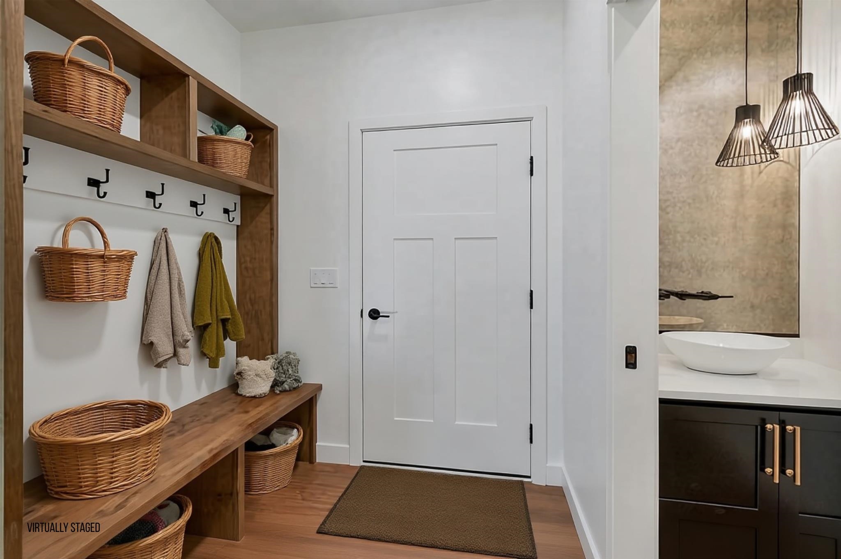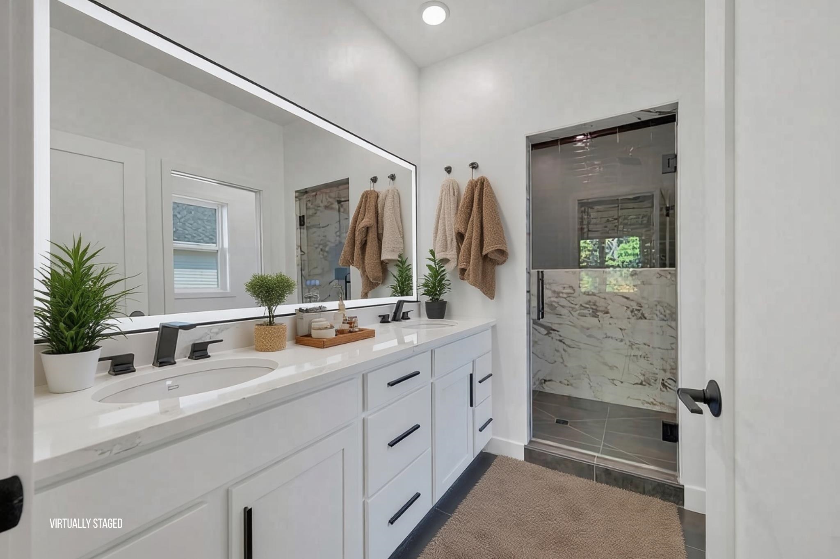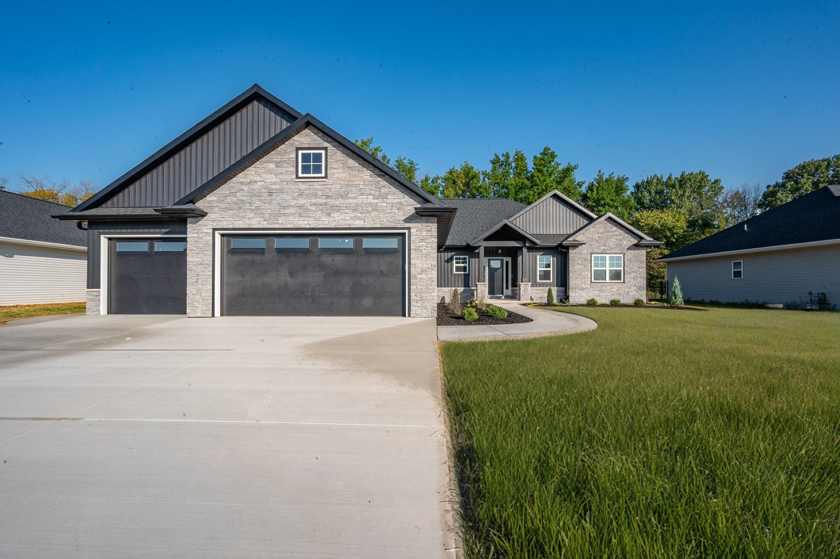
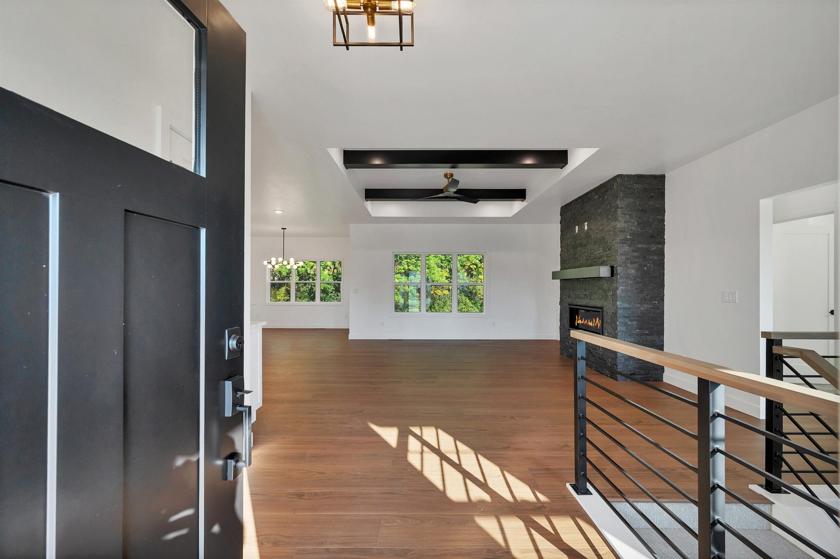
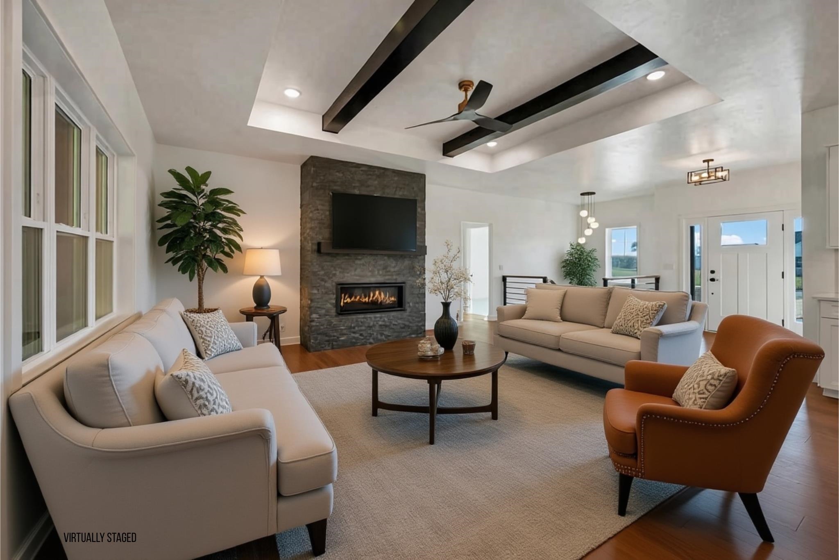
3
Beds
3
Bath
2,042
Sq. Ft.
This new West De Pere home offers convenient access to local parks, shopping, and top-rated schools. Step inside to discover the abundance of natural light and the split-bedroom floor plan, designed with both elegance and functionality in mind. The kitchen features quartz countertops, a walk-in pantry, and a separate bar area with a mini fridge. The covered patio and private backyard extend the living space outdoors and serves as an ideal setting for gatherings and relaxation. The main suite offers a walk-in closet for ample storage and a luxurious bathroom which includes double sinks for convenience, and a tiled shower with dual shower heads, combining luxury with practicality. Distinct from others, this home is a 2025 Fall Showcase property and offers a 1-year builder warranty.
- Total Sq Ft2042
- Above Grade Sq Ft2042
- Est. Acreage29021
- Year Built2025
- Exterior FinishStone Vinyl Siding
- Garage Size3
- ParkingAttached Basement Garage Door Opener
- CountyBrown
- ZoningResidential
Inclusions:
Washer and Dryer, Dishwasher, Microwave, range, oven
- Exterior FinishStone Vinyl Siding
- Misc. InteriorAt Least 1 Bathtub Cable Available Gas Hi-Speed Internet Availbl Kitchen Island One Pantry Split Bedroom Vaulted Ceiling(s) Walk-in Closet(s) Walk-in Shower Wood/Simulated Wood Fl
- TypeResidential Single Family Residence
- HeatingForced Air
- CoolingCentral Air
- WaterPublic
- SewerPublic Sewer
- BasementFull Stubbed for Bath Sump Pump
- StyleRanch
| Room type | Dimensions | Level |
|---|---|---|
| Bedroom 1 | 15x13 | Main |
| Bedroom 2 | 11x11 | Main |
| Bedroom 3 | 11x13 | Main |
| Kitchen | 17x12 | Main |
| Living Room | 18x15 | Main |
| Dining Room | 7x12 | Main |
| Other Room | 5x7 | Main |
| Other Room 2 | 8x7 | Main |
- New Construction1
- For Sale or RentFor Sale
- SubdivisionHighland Ridge
Contact Agency
Similar Properties
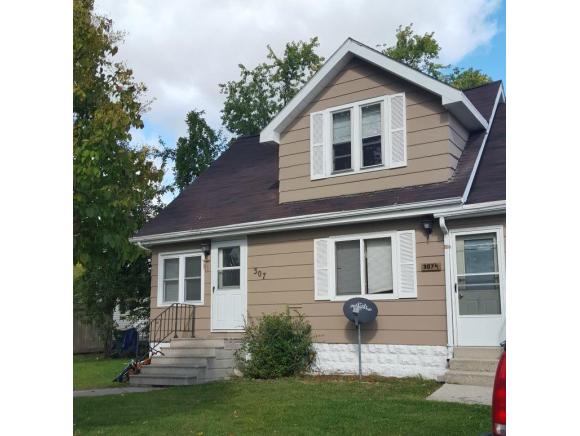
FOND DU LAC, WI, 54935-4006
Adashun Jones, Inc.

GREEN BAY, WI, 54303
Adashun Jones, Inc.
Provided by: Fathom Realty, LLC
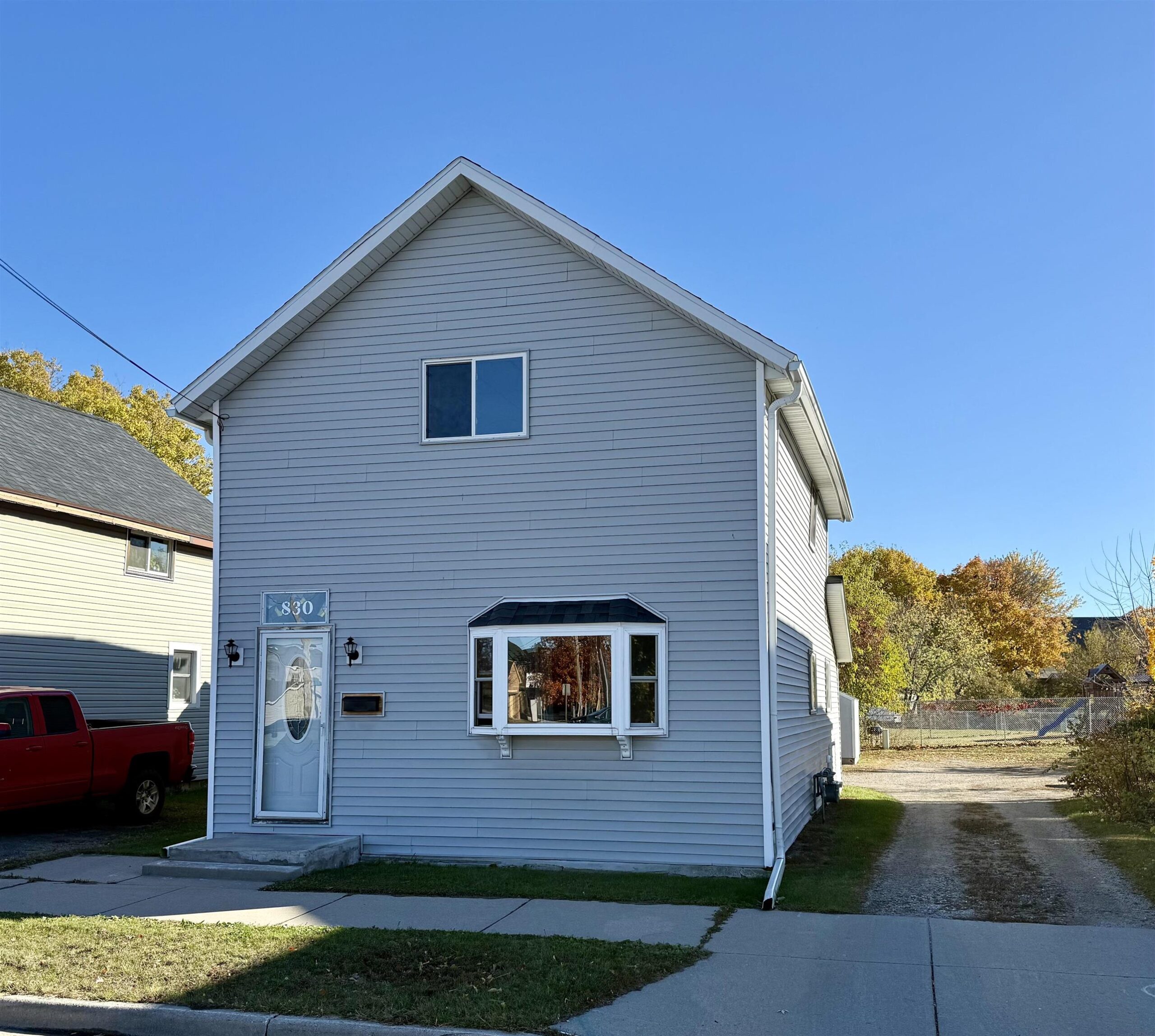
MARINETTE, WI, 54143
Adashun Jones, Inc.
Provided by: Weichert, Realtors-Your Home Team
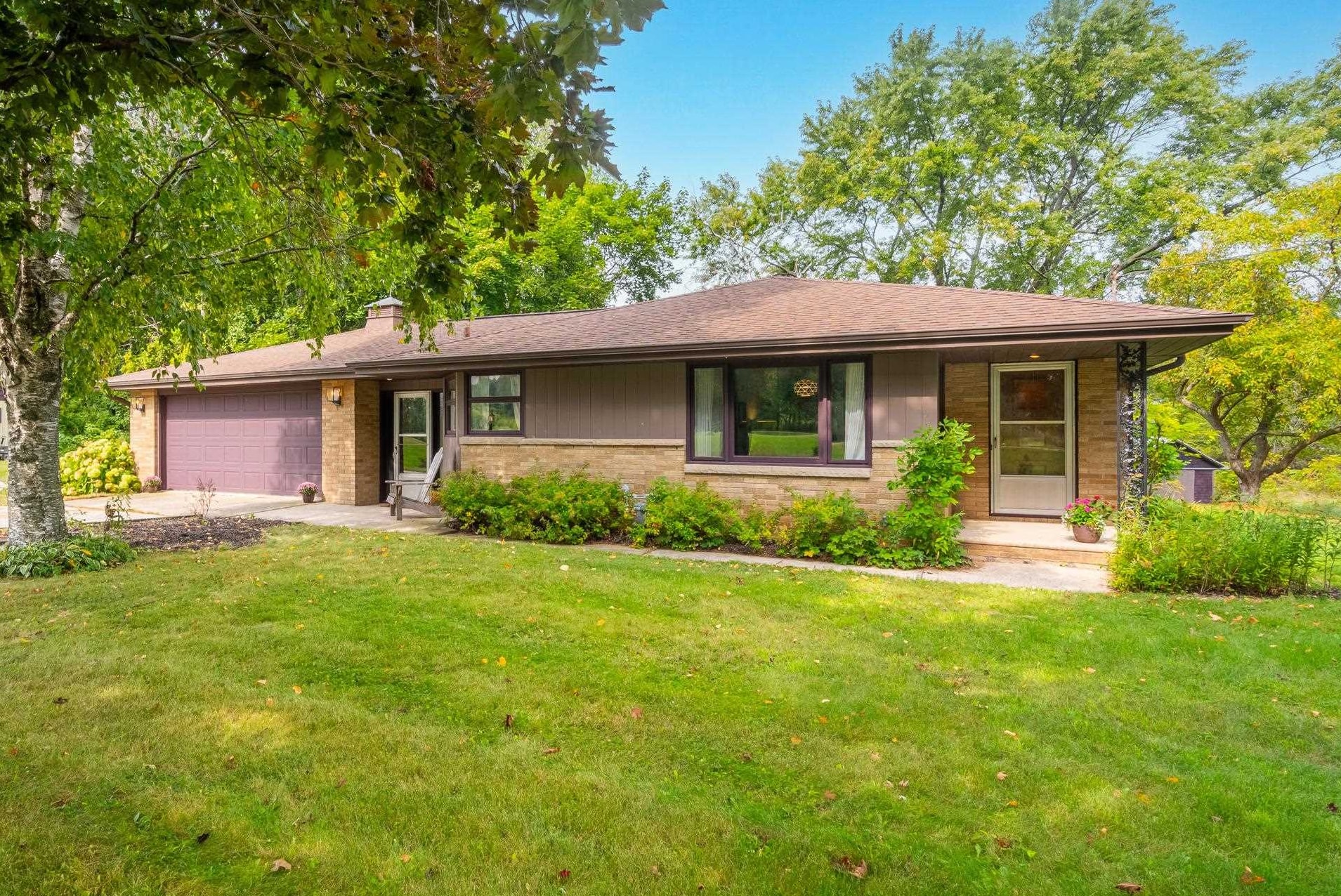
LUXEMBURG, WI, 54217-9111
Adashun Jones, Inc.
Provided by: Mark D Olejniczak Realty, Inc.
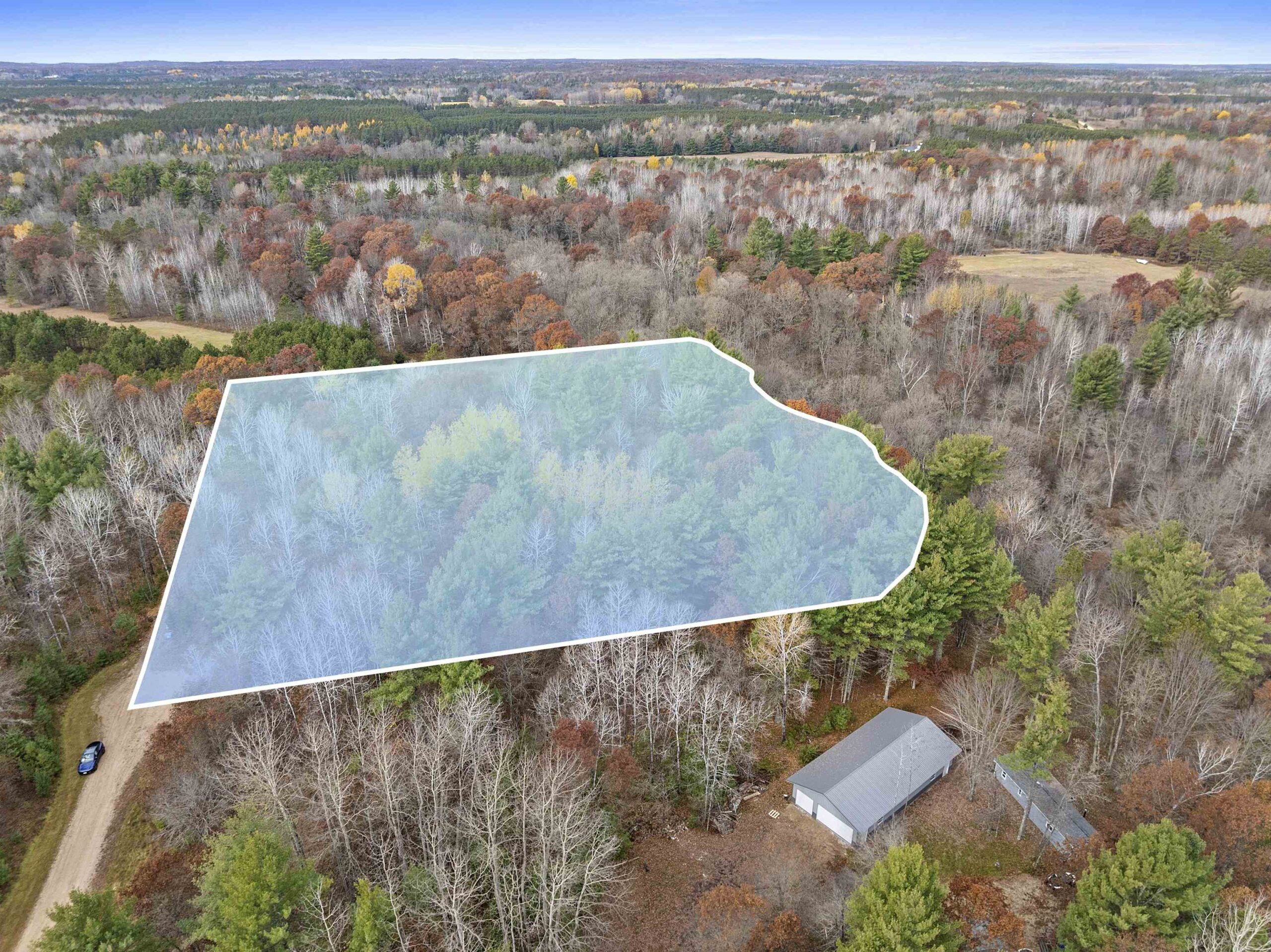
WAUSAUKEE, WI, 54177
Adashun Jones, Inc.
Provided by: Venture Real Estate Co
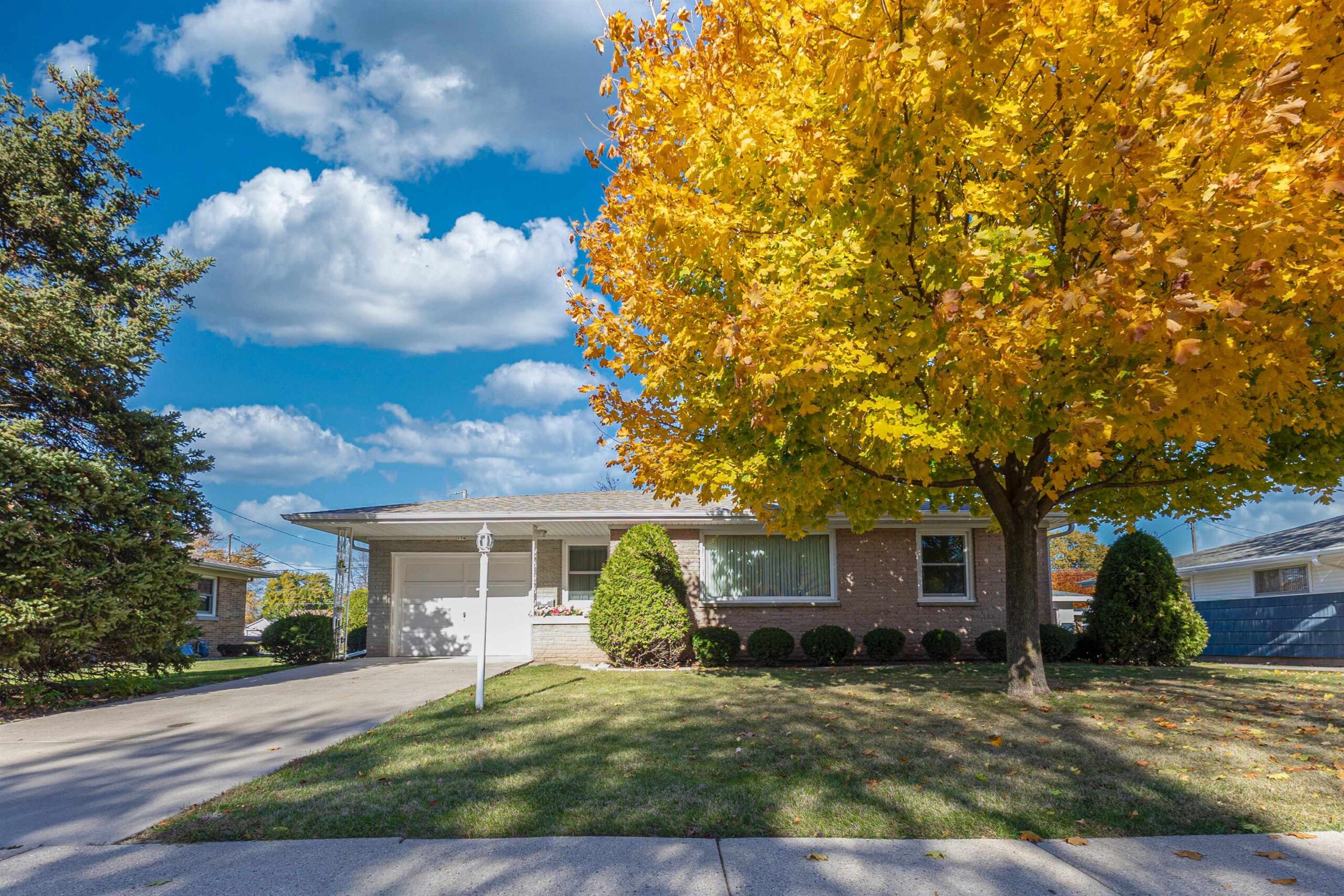
OSHKOSH, WI, 54902
Adashun Jones, Inc.
Provided by: Coldwell Banker Real Estate Group
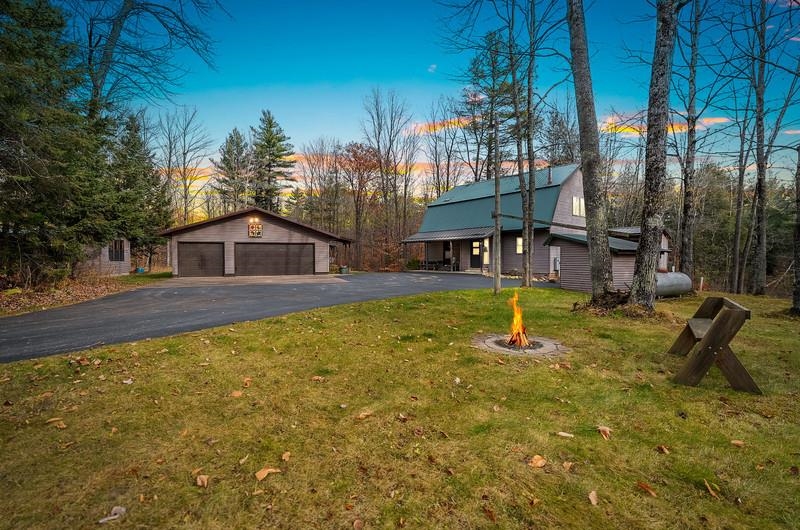
MOUNTAIN, WI, 54149
Adashun Jones, Inc.
Provided by: Shorewest, Realtors-Northern R
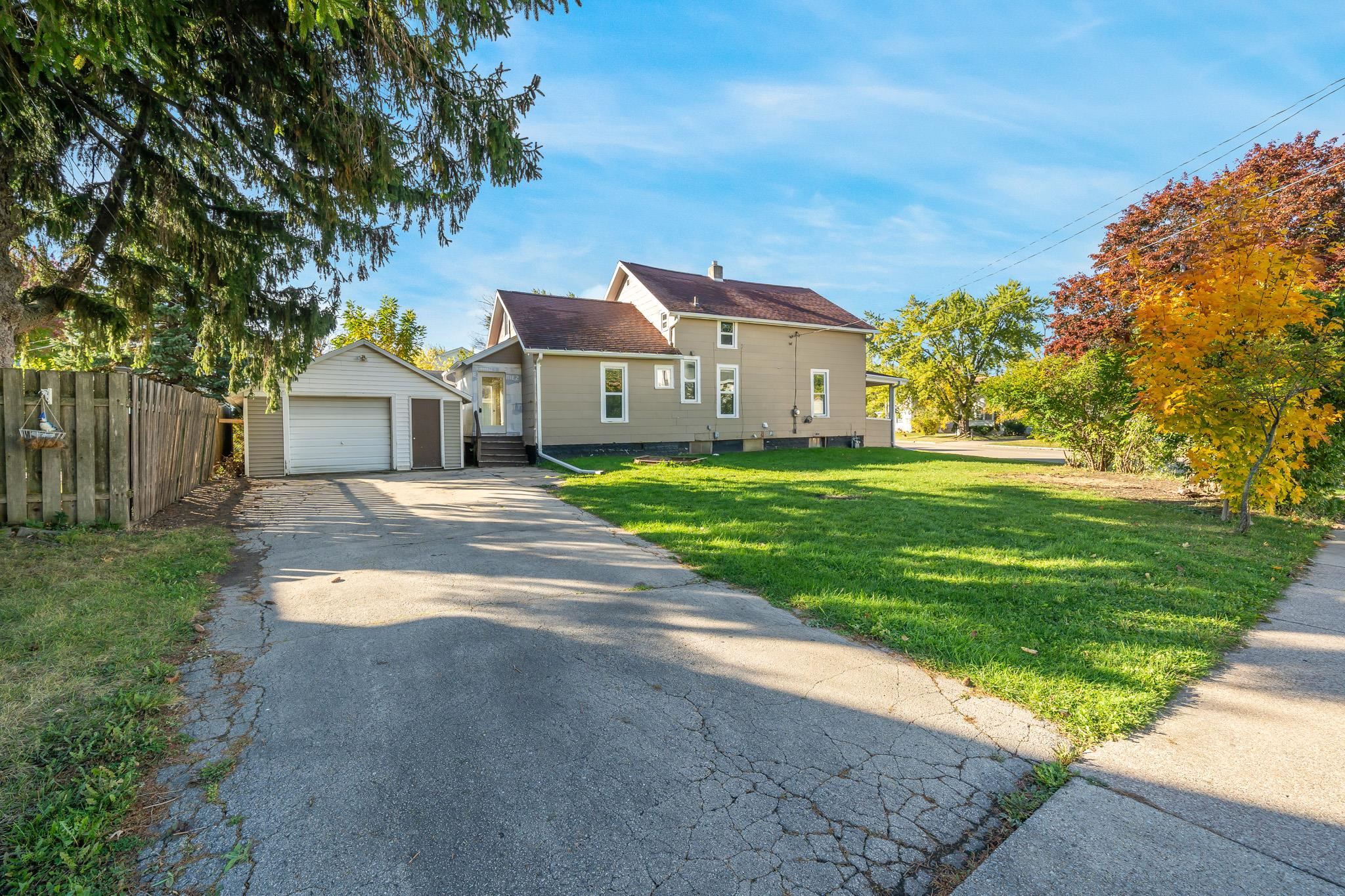
OSHKOSH, WI, 54901-2736
Adashun Jones, Inc.
Provided by: Roots Real Estate LLC
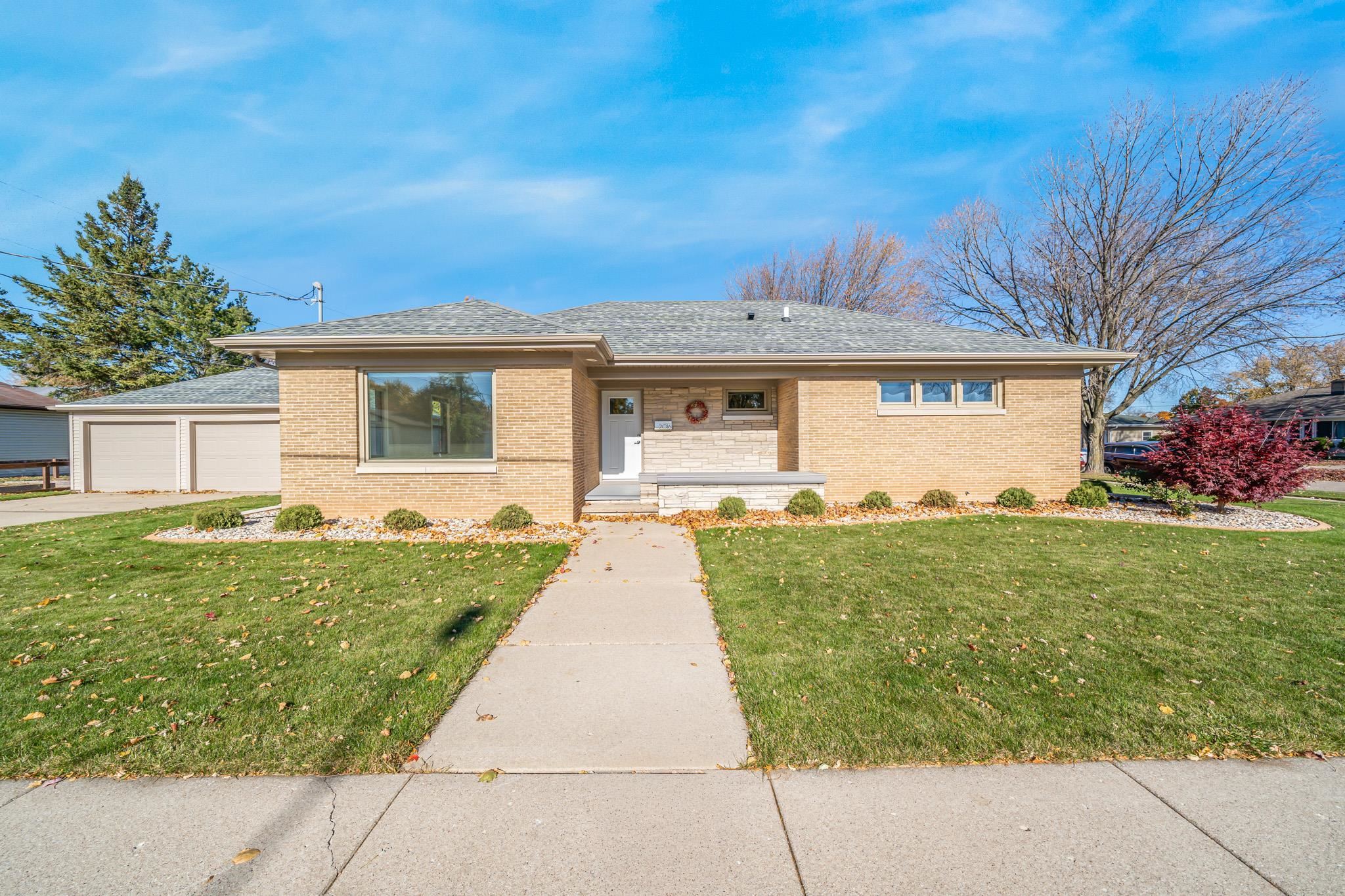
APPLETON, WI, 54915
Adashun Jones, Inc.
Provided by: Acre Realty, Ltd.
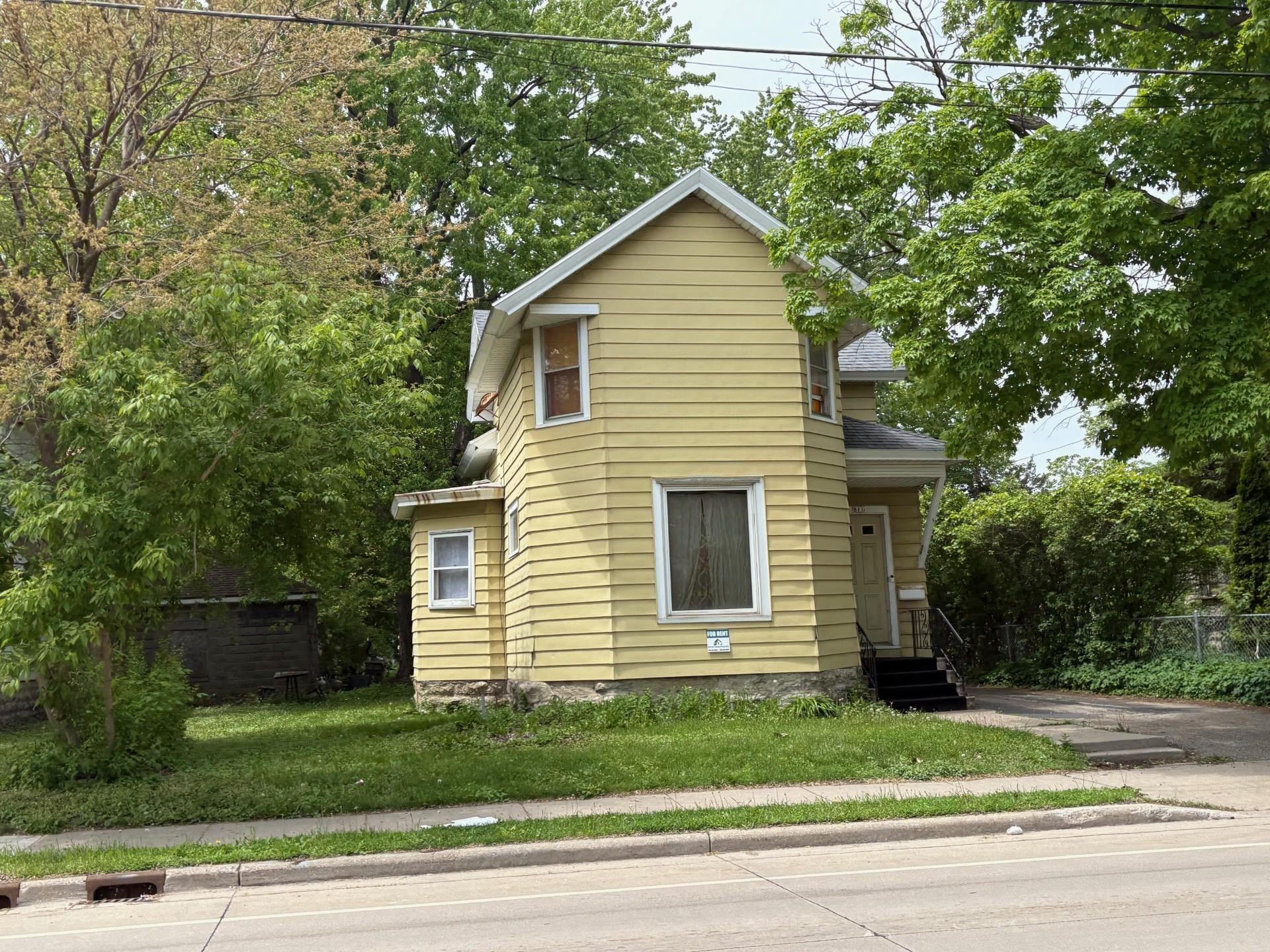
OSHKOSH, WI, 54901-4322
Adashun Jones, Inc.
Provided by: First Weber, Realtors, Oshkosh

