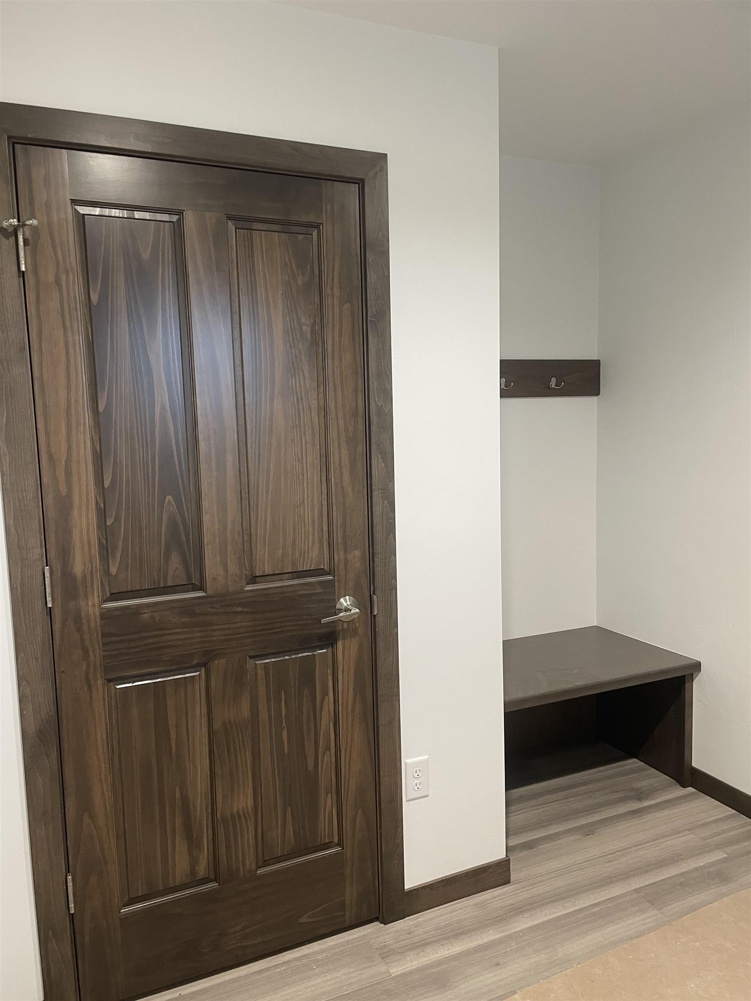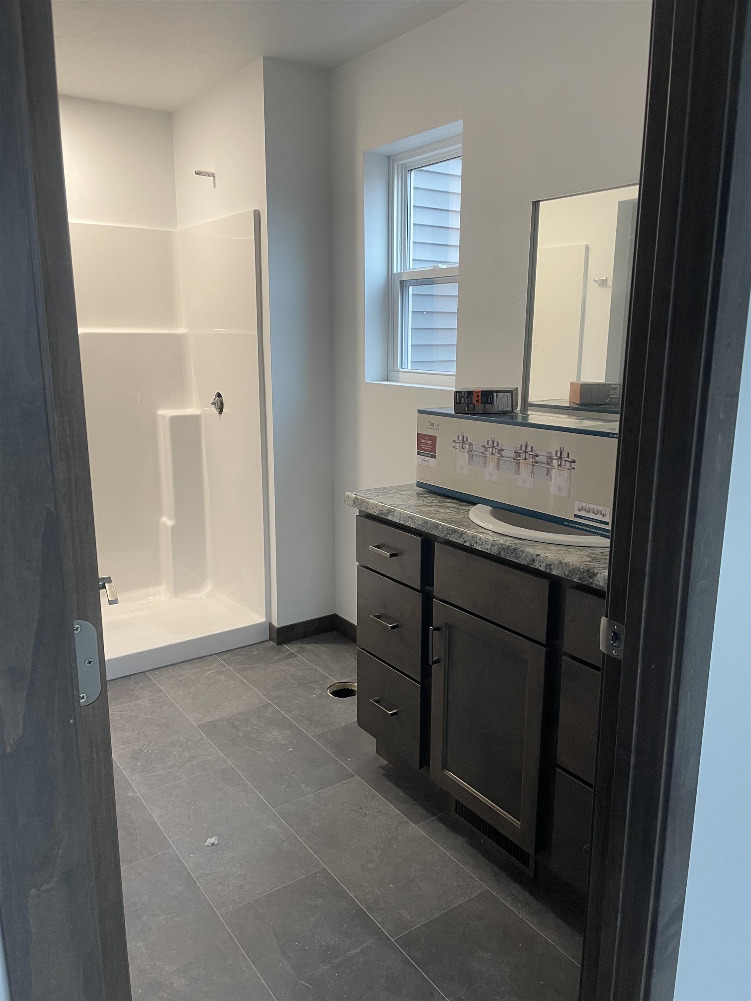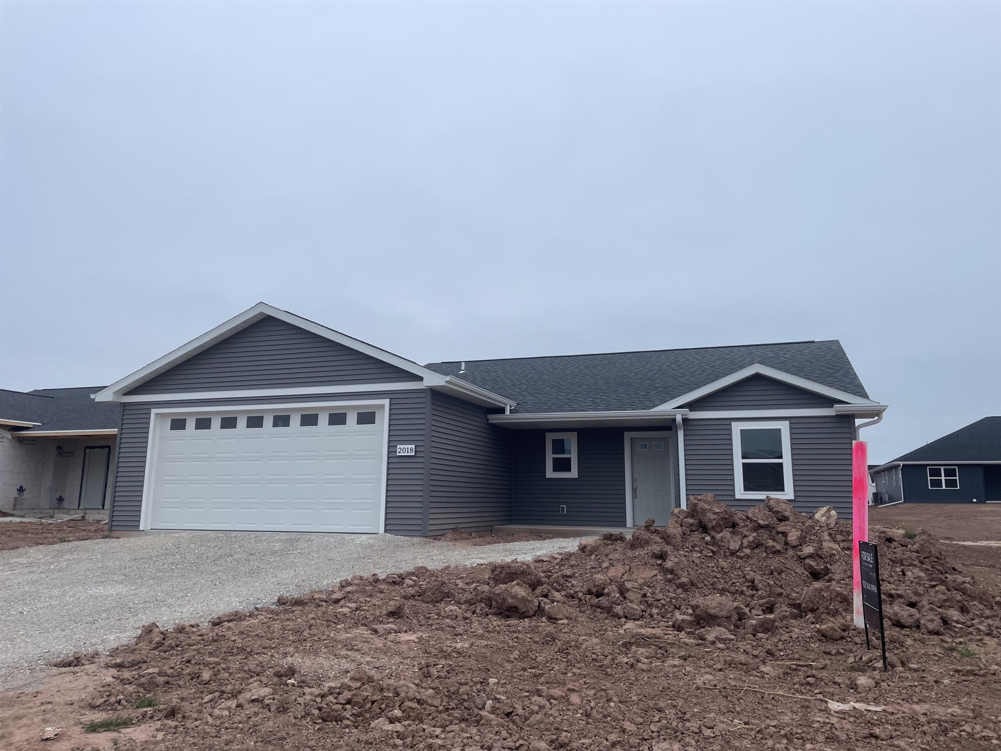
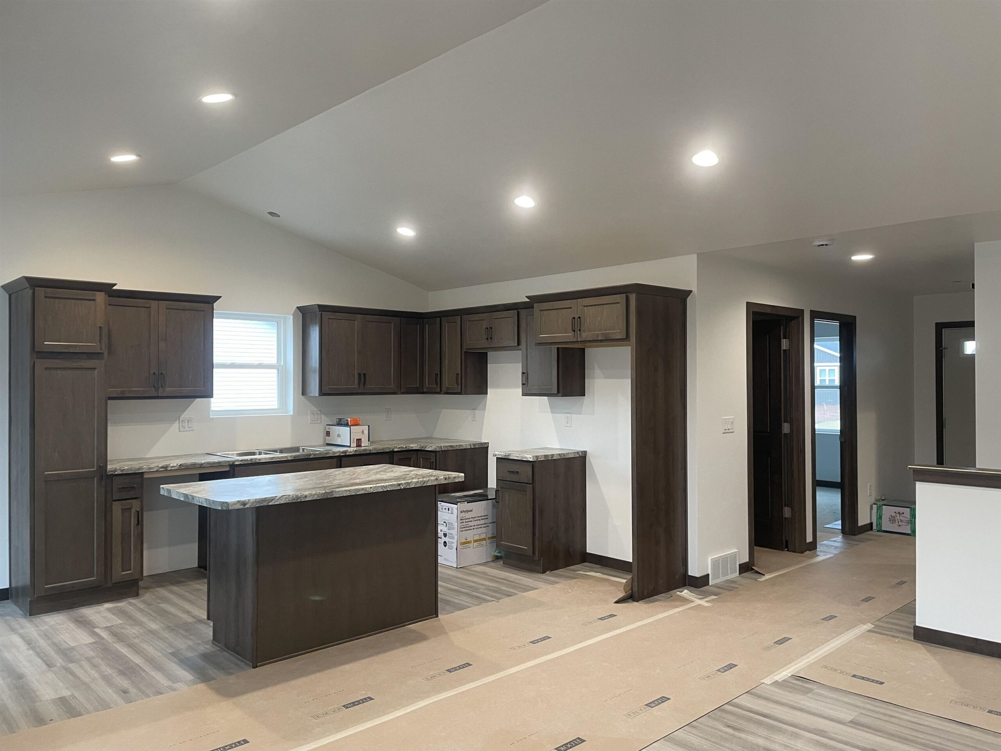
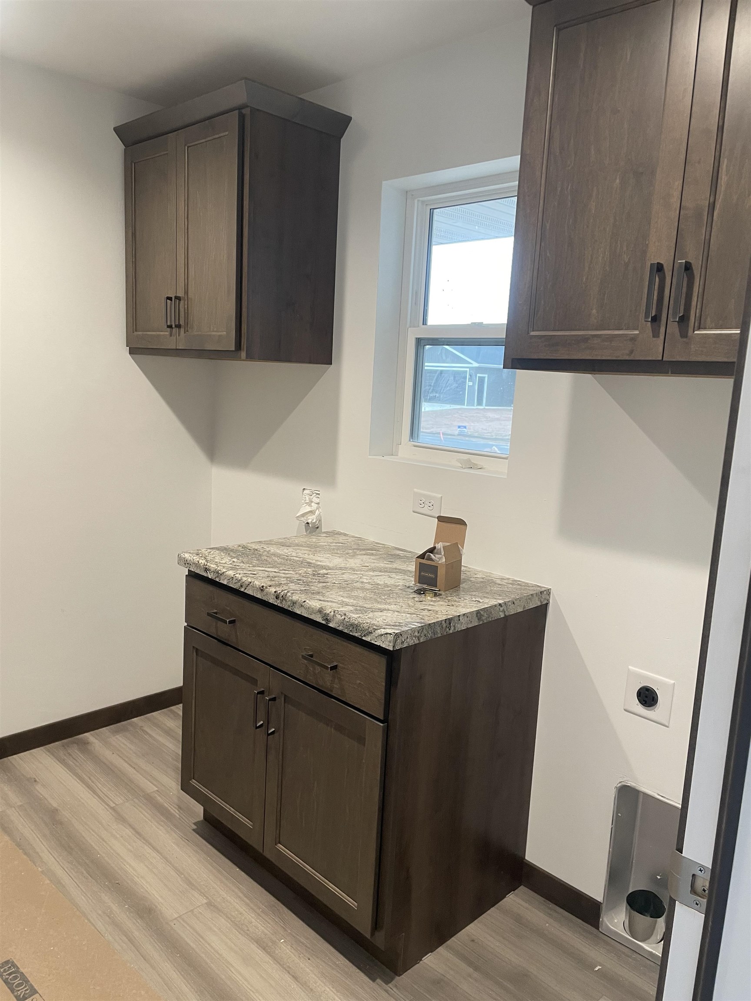
2
Beds
2
Bath
1,222
Sq. Ft.
The VW Homes' Hemlock model welcomes you with a ZERO STEP entry, designed for comfort and everyday ease. The open floorplan creates a natural flow from the living room to the kitchen and dining area—perfect for entertaining or quiet nights in—and continues outdoors through sliding patio doors to your future patio or backyard retreat. The primary suite offers a private en suite bathroom and spacious walk-in closet, creating a true retreat. One of the home’s highlights is the large mud room/laundry room just off the attached garage, featuring built in storage, closet, and locker system to keep life organized. The lower level is ready to finish with an egress window and plumbing for a full bath. One of the last homes in the subdivision, close to schools, shopping, and entertainment.
- Total Sq Ft1222
- Above Grade Sq Ft1222
- Year Built2025
- Exterior FinishVinyl Siding
- Garage Size2
- ParkingAttached Garage Door Opener
- CountyOutagamie
- ZoningResidential
Inclusions:
Microwave, dishwasher, driveway, egress window (LL)
Exclusions:
driveway apron, sidewalk
- Exterior FinishVinyl Siding
- Misc. InteriorAt Least 1 Bathtub Breakfast Bar Cable Available Hi-Speed Internet Availbl Kitchen Island None Pantry Split Bedroom Vaulted Ceiling(s) Walk-in Closet(s) Walk-in Shower
- TypeResidential Single Family Residence
- HeatingForced Air
- CoolingCentral Air
- WaterPublic
- SewerPublic Sewer
- BasementFull Radon Mitigation System Stubbed for Bath Sump Pump
| Room type | Dimensions | Level |
|---|---|---|
| Bedroom 1 | 12x12 | Main |
| Bedroom 2 | 10x10 | Main |
| Kitchen | 12x10 | Main |
| Living Room | 16x14 | Main |
| Dining Room | 10x10 | Main |
| Other Room | 10x8 | Main |
- For Sale or RentFor Sale
Contact Agency
Similar Properties
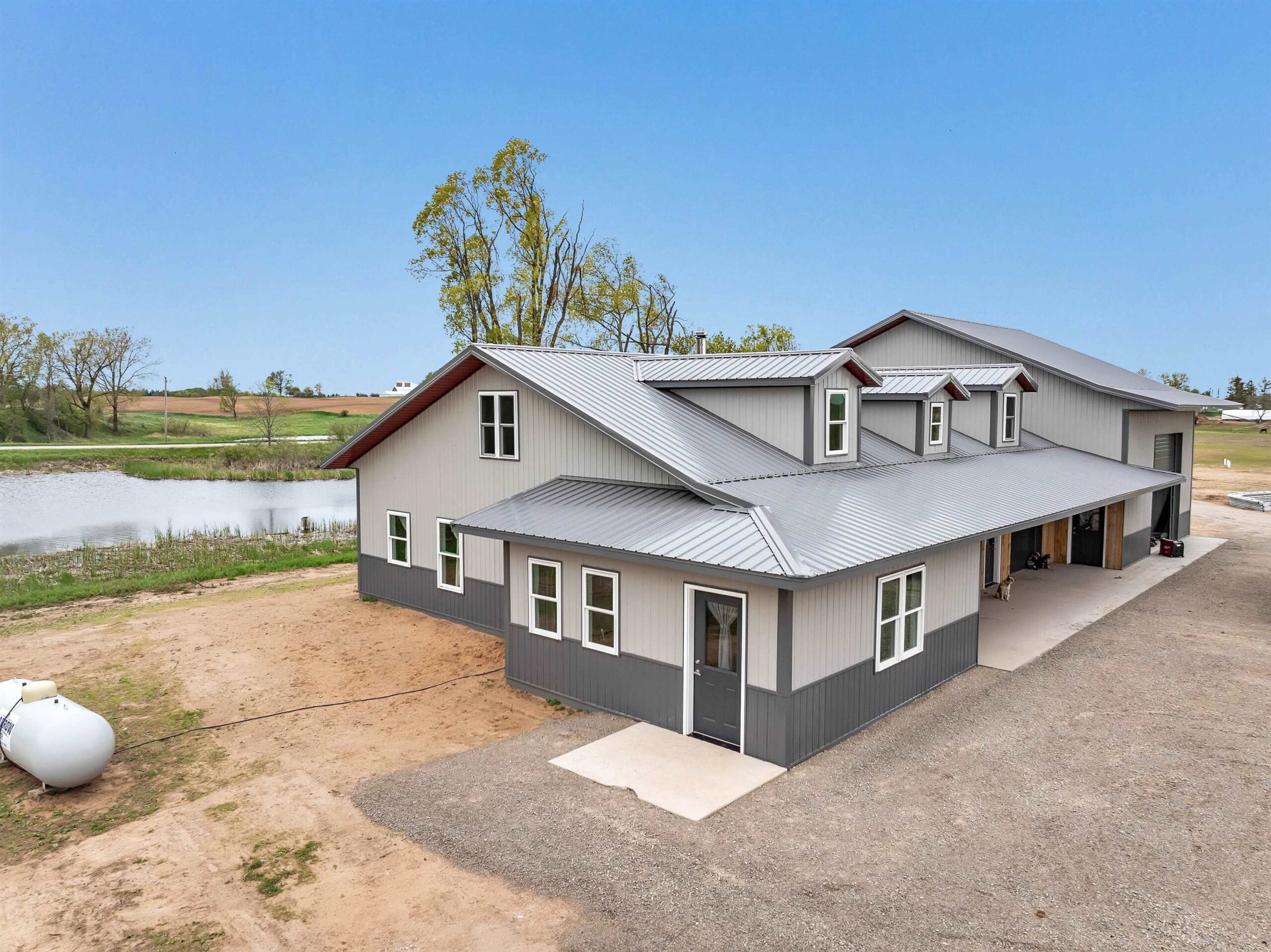
GILLETT, WI, 54124-9735
Adashun Jones, Inc.
Provided by: Evermore Realty
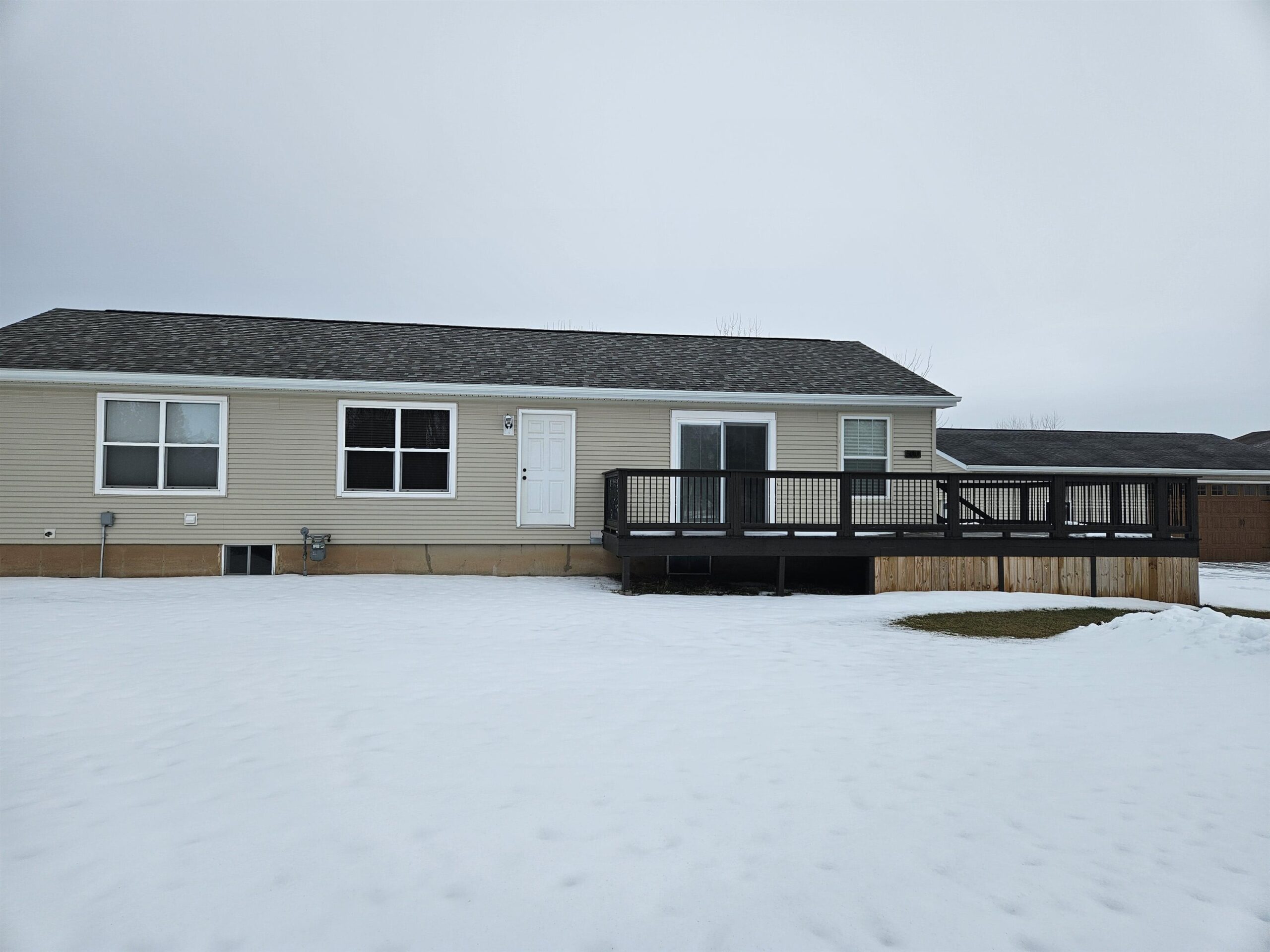
FORESTVILLE, WI, 54213-9766
Adashun Jones, Inc.
Provided by: PhD Homes and Realty
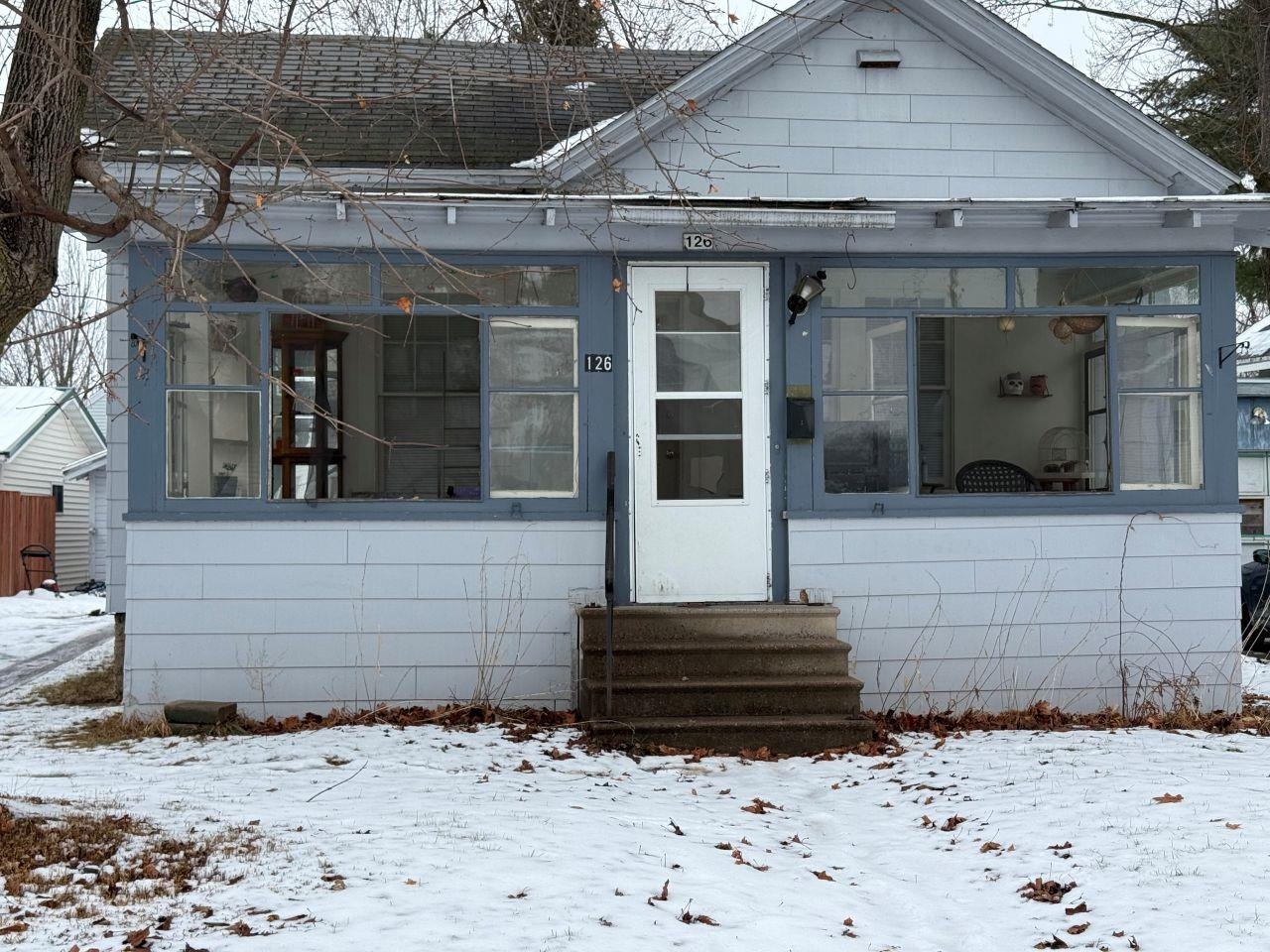
CLINTONVILLE, WI, 54929-1442
Adashun Jones, Inc.
Provided by: O’Connor Realty Group
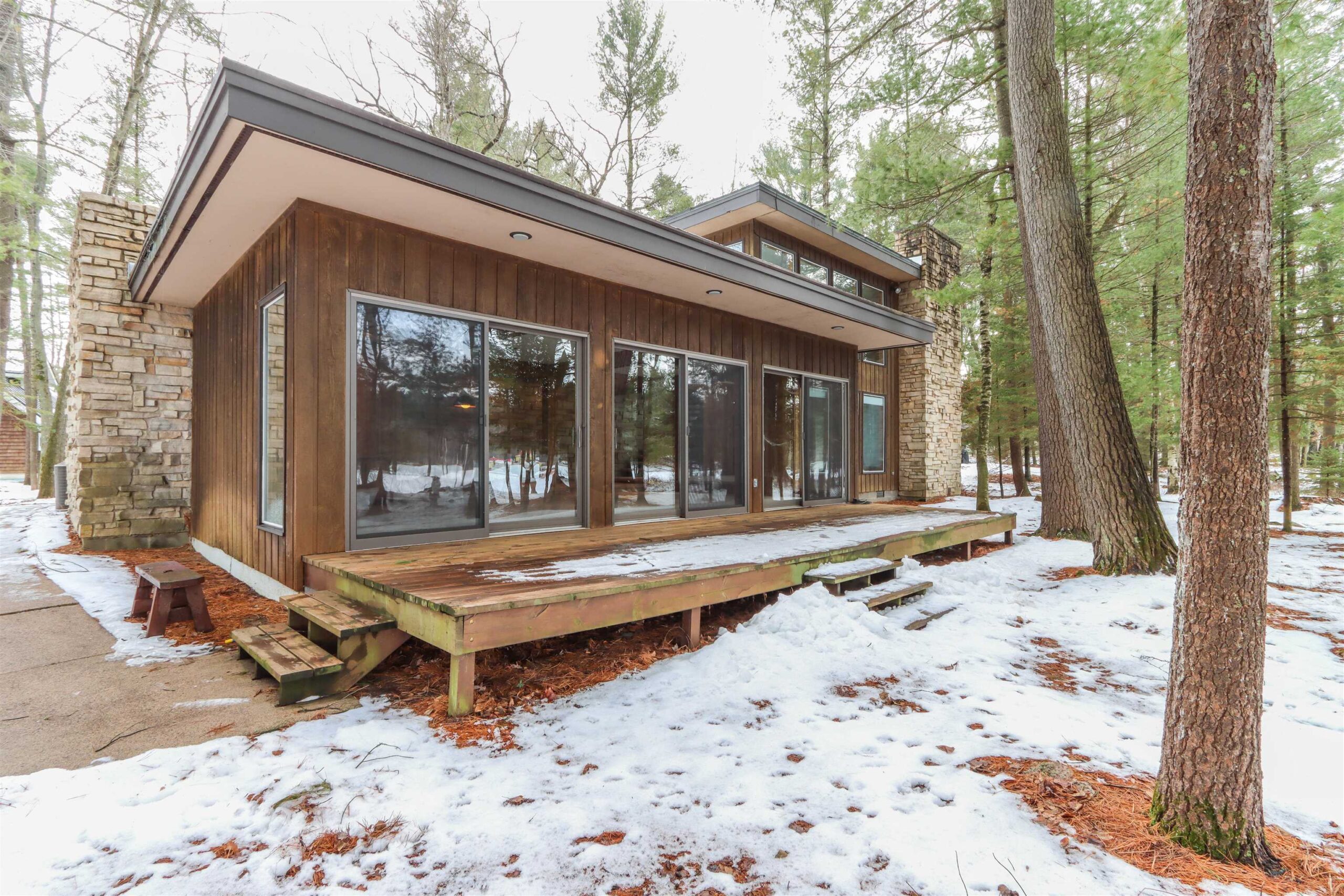
WAUPACA, WI, 54981
Adashun Jones, Inc.
Provided by: United Country-Udoni & Salan Realty
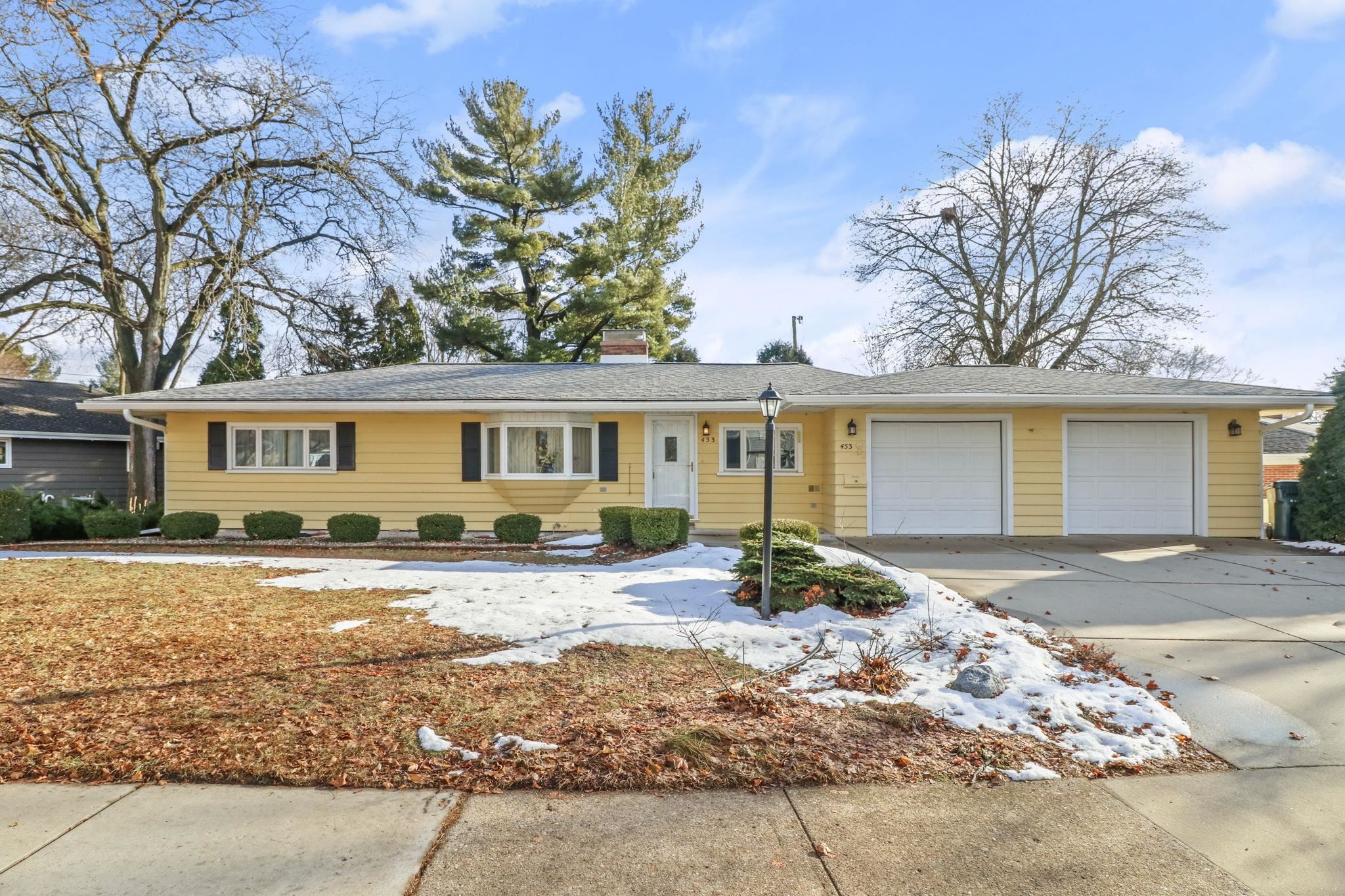
MADISON, WI, 53711
Adashun Jones, Inc.
Provided by: Realty One Group Haven
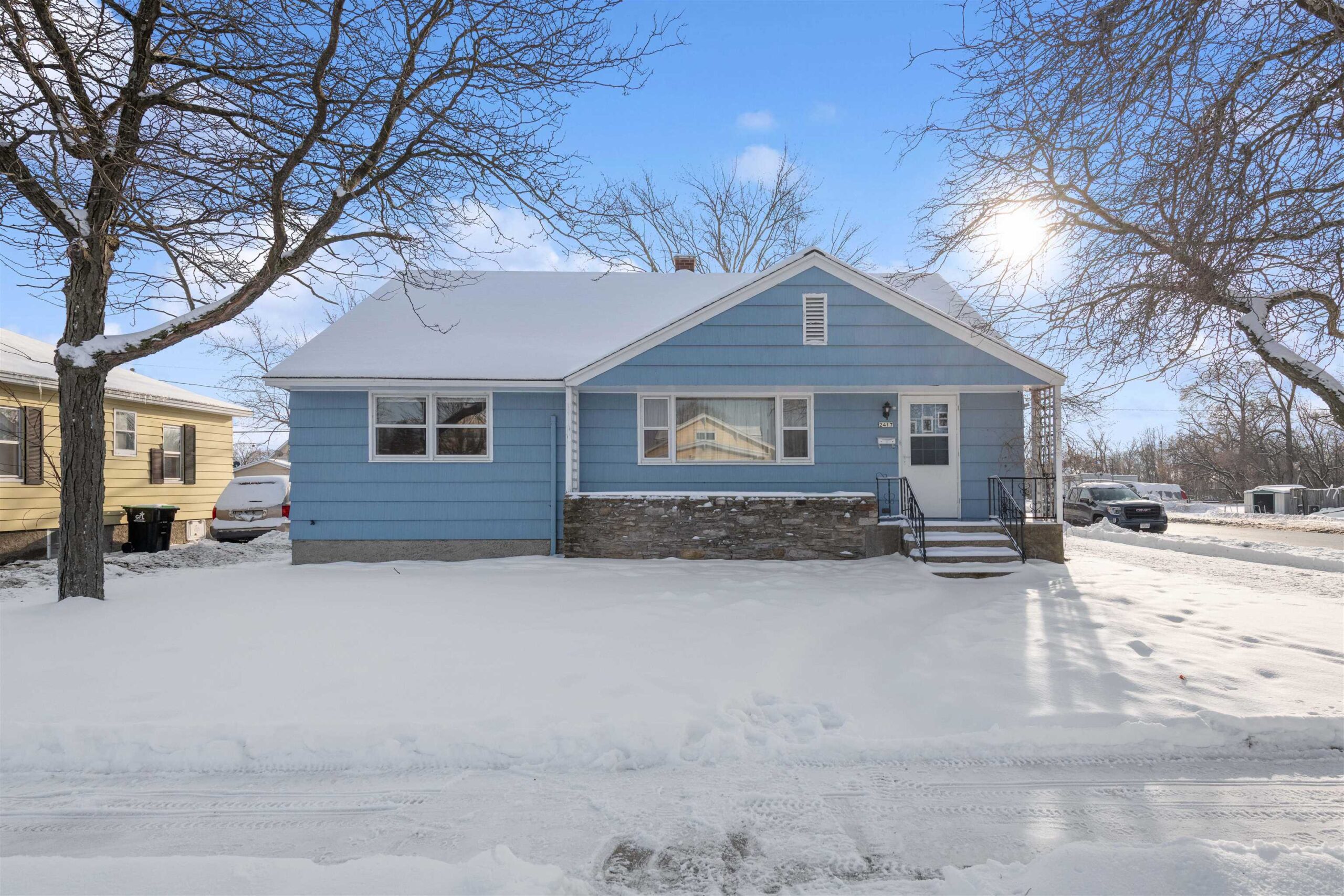
MENOMINEE, MI, 49858
Adashun Jones, Inc.
Provided by: Berkshire Hathaway HS Northern Real Estate Group
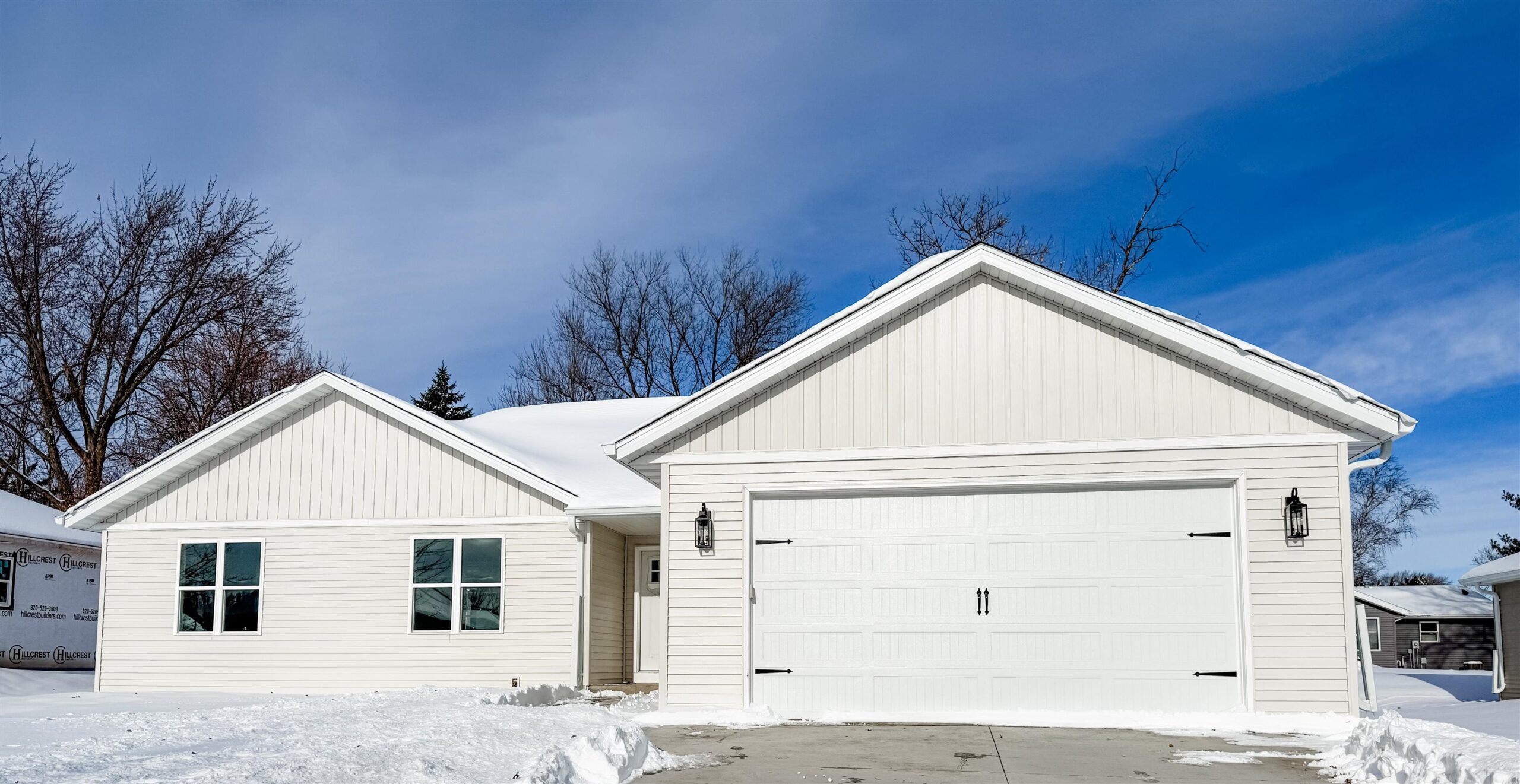
RIPON, WI, 54971
Adashun Jones, Inc.
Provided by: Cutler Custom Homes & Real Estate
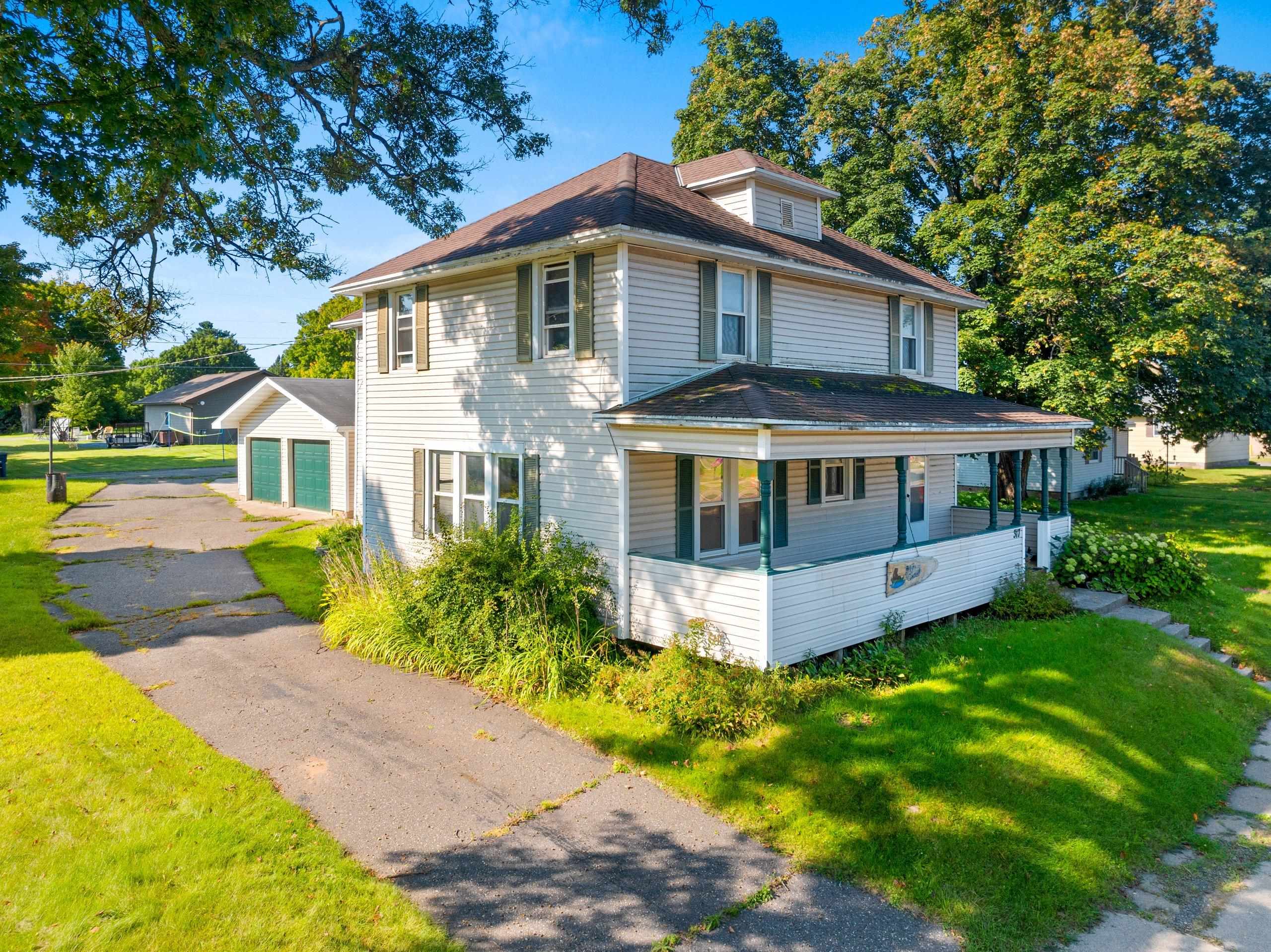
FLORENCE, WI, 54121
Adashun Jones, Inc.
Provided by: Shorewest, Realtors
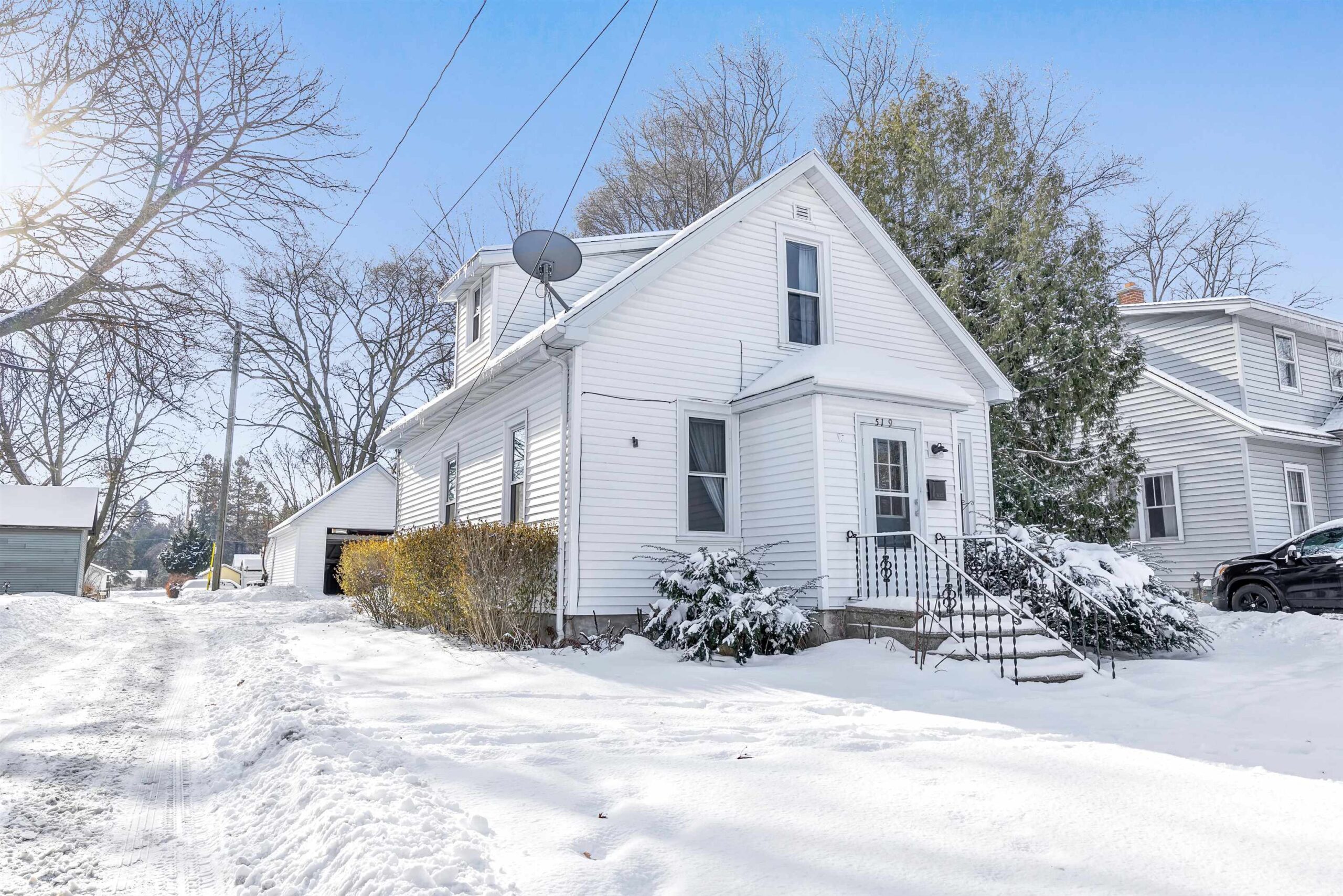
STURGEON BAY, WI, 54235
Adashun Jones, Inc.
Provided by: Shorewest, Realtors
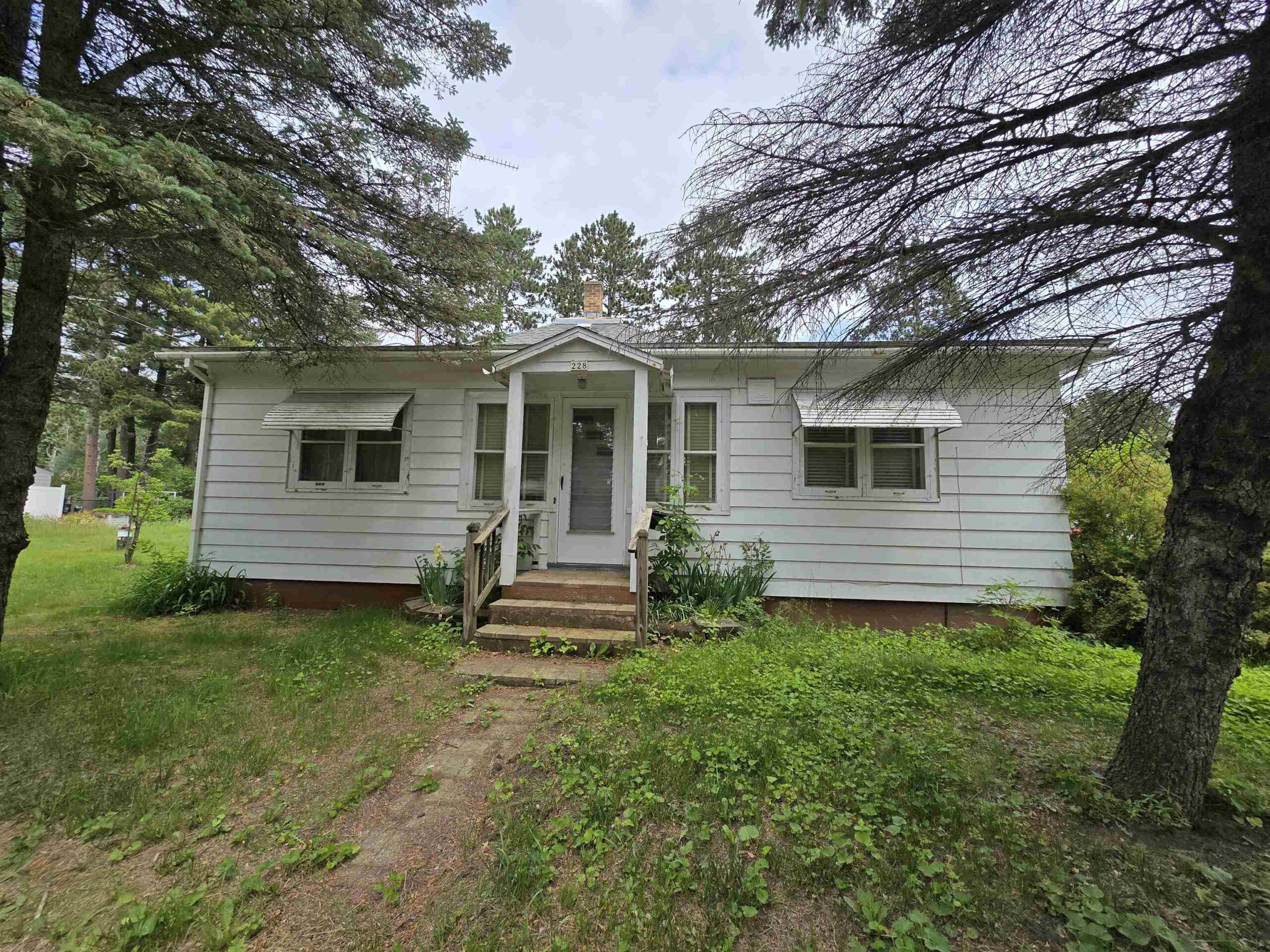
WAUTOMA, WI, 54943
Adashun Jones, Inc.
Provided by: First Weber, Inc.

