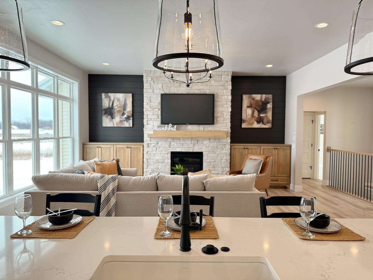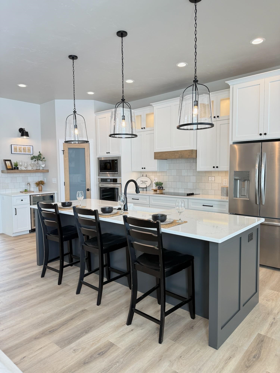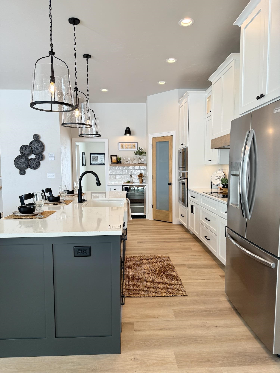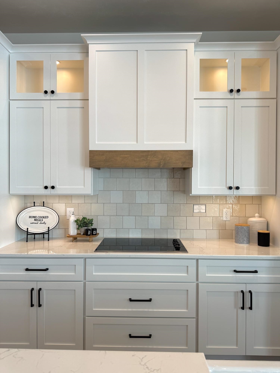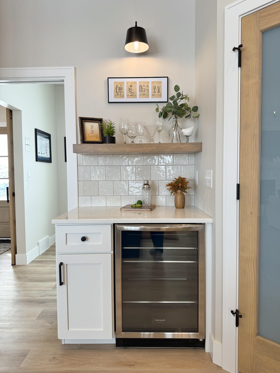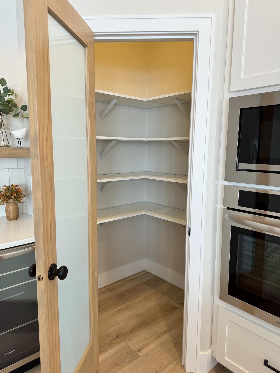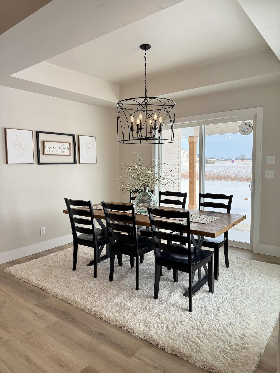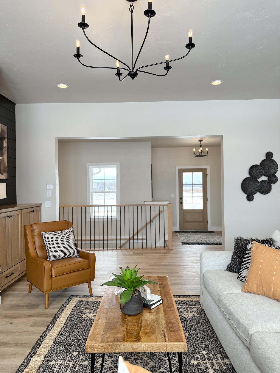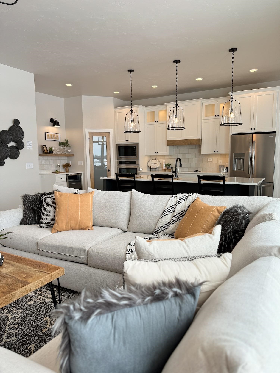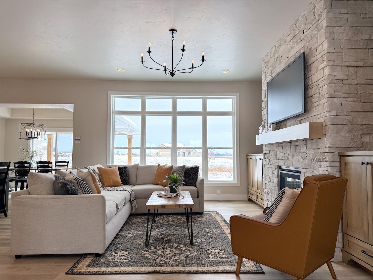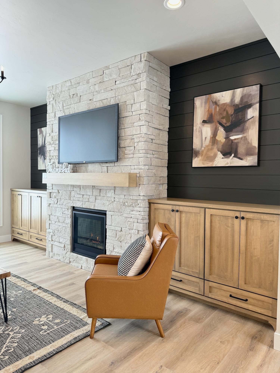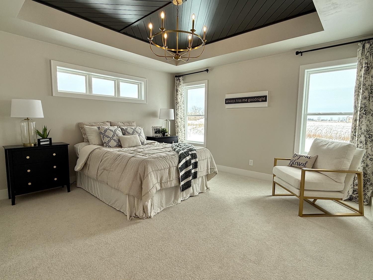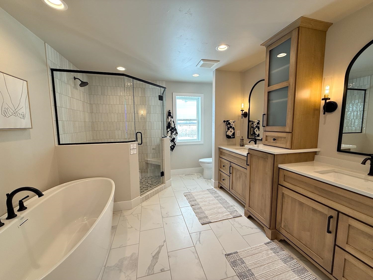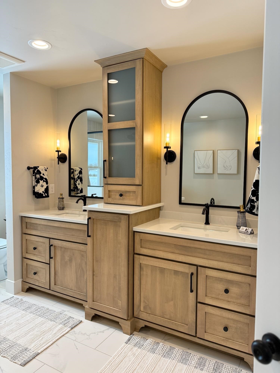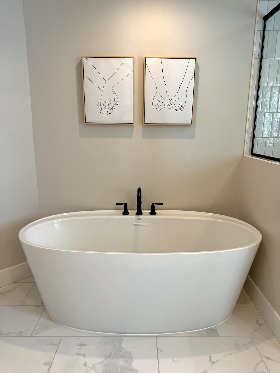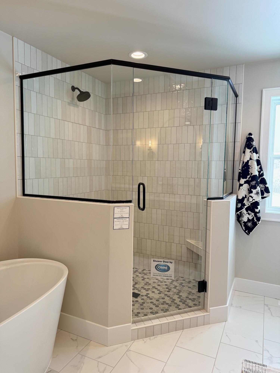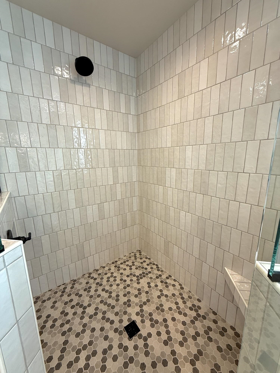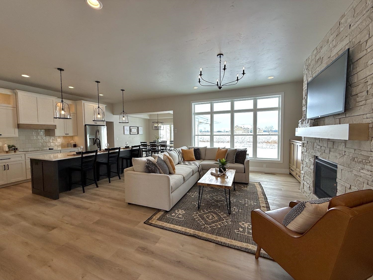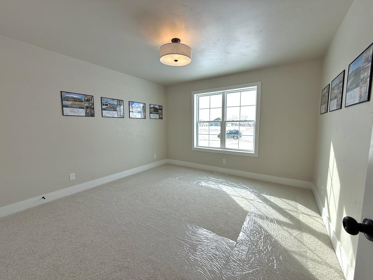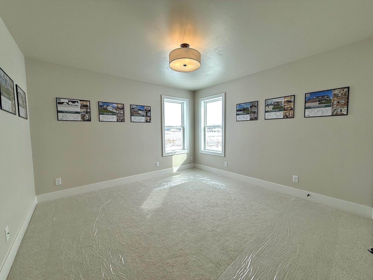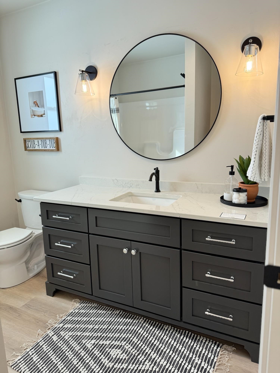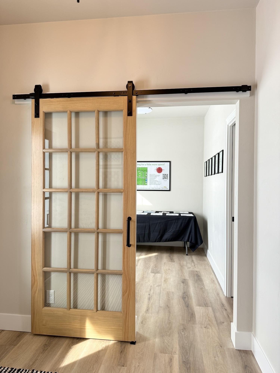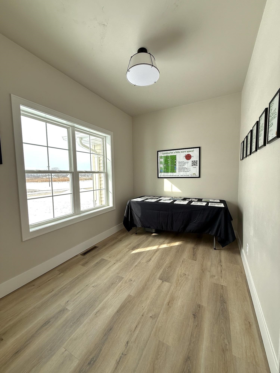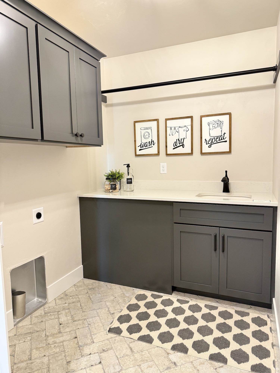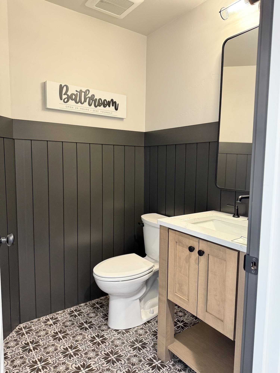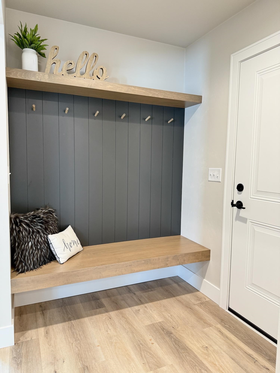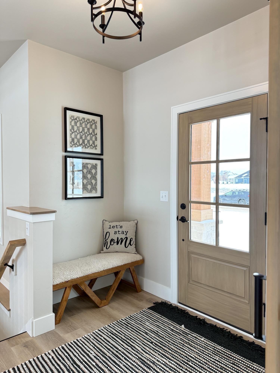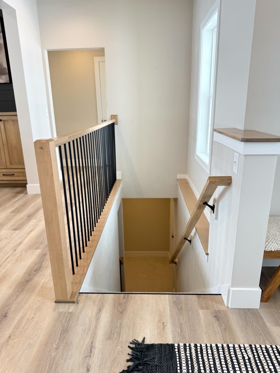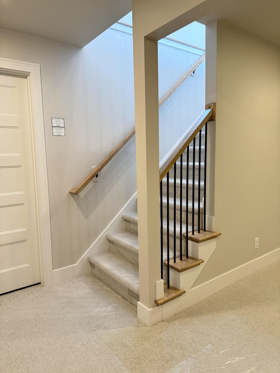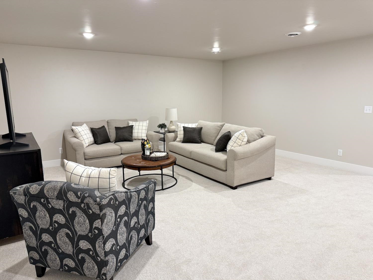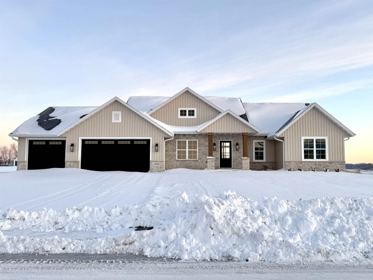
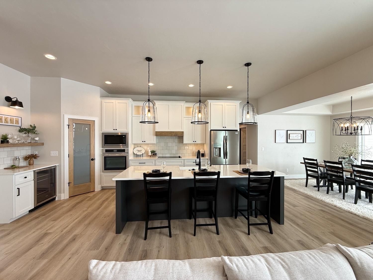
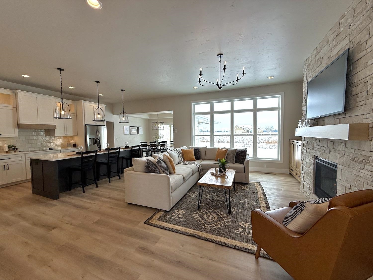
4
Beds
4
Bath
2,851
Sq. Ft.
This split-bedroom ranch offers an open layout with 10' ceilings in the kitchen and great room, plus a stone fireplace with custom built-ins. The spacious primary suite includes a walk-in closet and a spa-like bath with freestanding tub and tiled shower. Enjoy first-floor laundry, an office, mudroom, and a large kitchen island perfect for gatherings. The finished lower level adds extra living space, and the 3-car garage features an extra-deep 36’ third stall. Stylish shiplap finishes and beautiful tilework throughout. Set on over an acre with city sewer and water—private feel with in-town perks!
- Total Sq Ft2851
- Above Grade Sq Ft2117
- Below Grade Sq Ft734
- Year Built2025
- Exterior FinishStone Vinyl Siding
- Garage Size4
- ParkingAttached Basement Garage Door Opener Tandem
- CountyOutagamie
- ZoningResidential
Inclusions:
Kitchen Appliances, concrete driveway, seeded lawn and 3 shade trees
- Exterior FinishStone Vinyl Siding
- Misc. InteriorAt Least 1 Bathtub Cable Available Gas Hi-Speed Internet Availbl Kitchen Island One Pantry Smart Home Split Bedroom Walk-in Closet(s) Walk-in Shower Wood/Simulated Wood Fl
- TypeResidential Single Family Residence
- HeatingForced Air
- CoolingCentral Air
- WaterPublic
- SewerPublic Sewer
- BasementFinished Full Full Sz Windows Min 20x24 Stubbed for Bath Sump Pump
- StyleRanch
| Room type | Dimensions | Level |
|---|---|---|
| Bedroom 1 | 13x13 | Main |
| Bedroom 2 | 12x12 | Main |
| Bedroom 3 | 12x12 | Main |
| Kitchen | 12x17 | Main |
| Living Room | 18x18 | Main |
| Dining Room | 12x13 | Main |
| Other Room | 11x7 | Main |
| Other Room 2 | 17x21 | Lower |
| Other Room 3 | 6x11 | Main |
| Other Room 4 | 11x5 | Main |
| Bedroom 4 | 11x11 | Lower |
- New Construction1
- For Sale or RentFor Sale
Contact Agency
Similar Properties
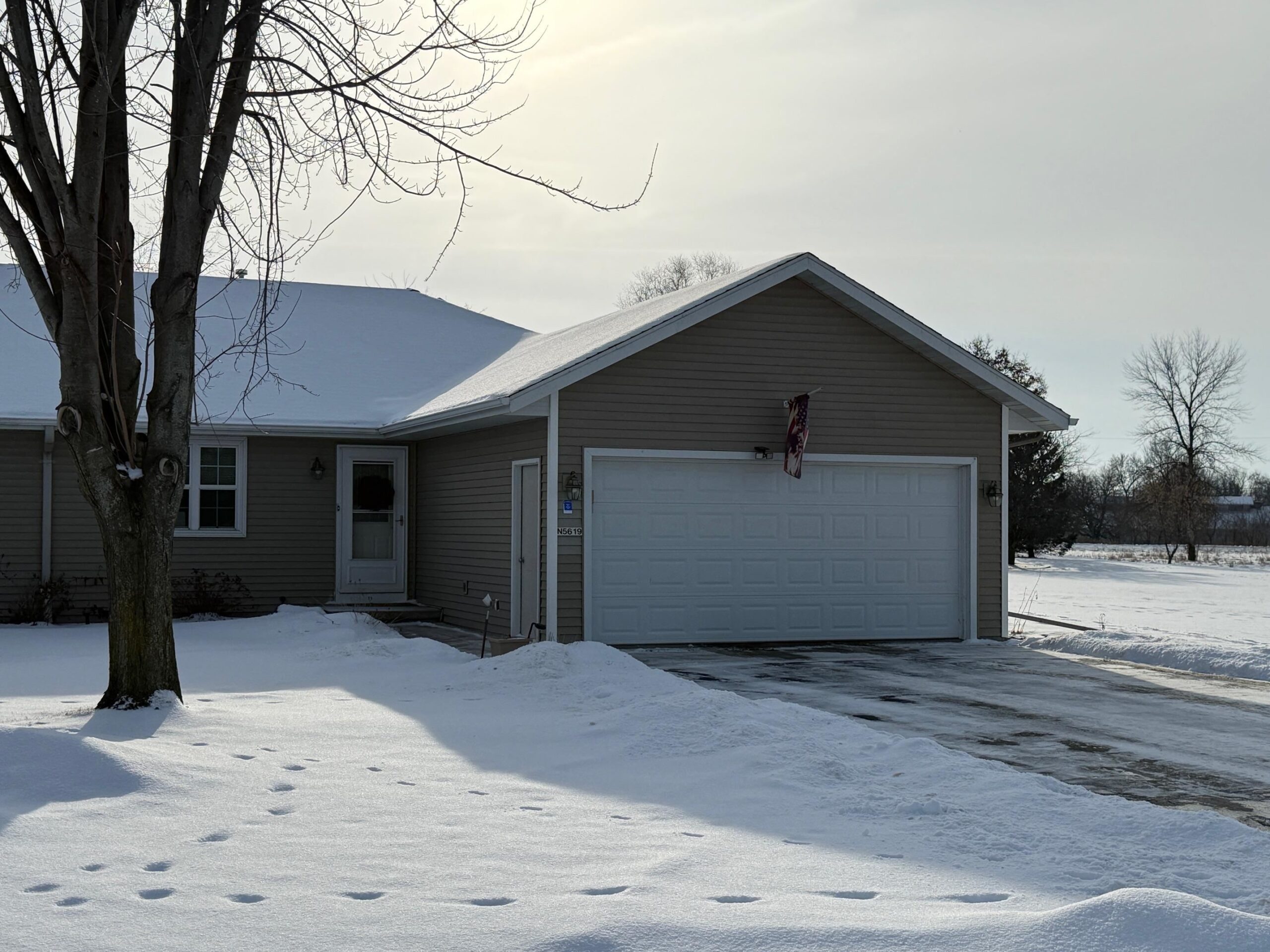
SHAWANO, WI, 54166
Adashun Jones, Inc.
Provided by: EXIT Elite Realty
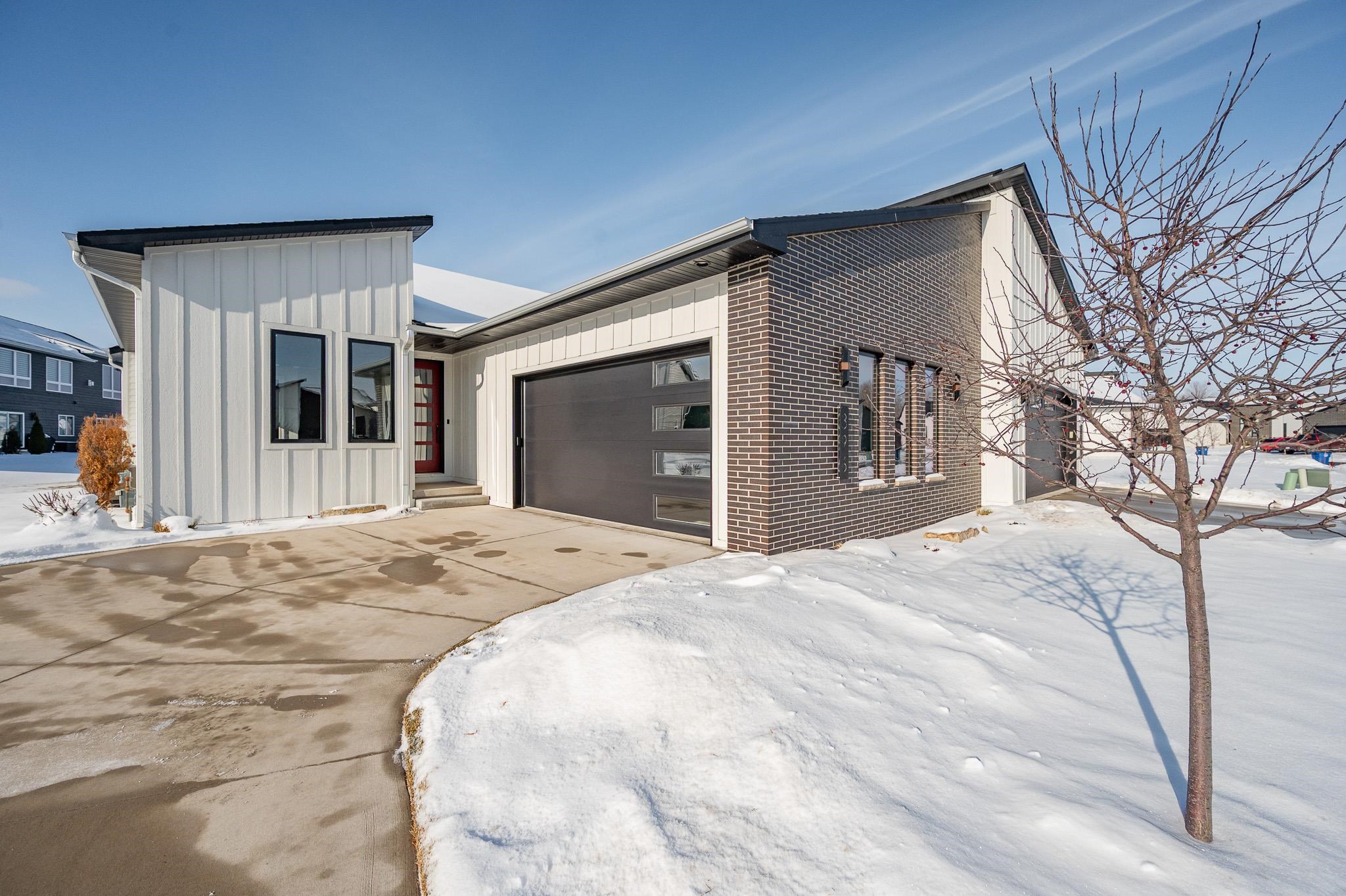
GREEN BAY, WI, 54304
Adashun Jones, Inc.
Provided by: NextHome Select Realty
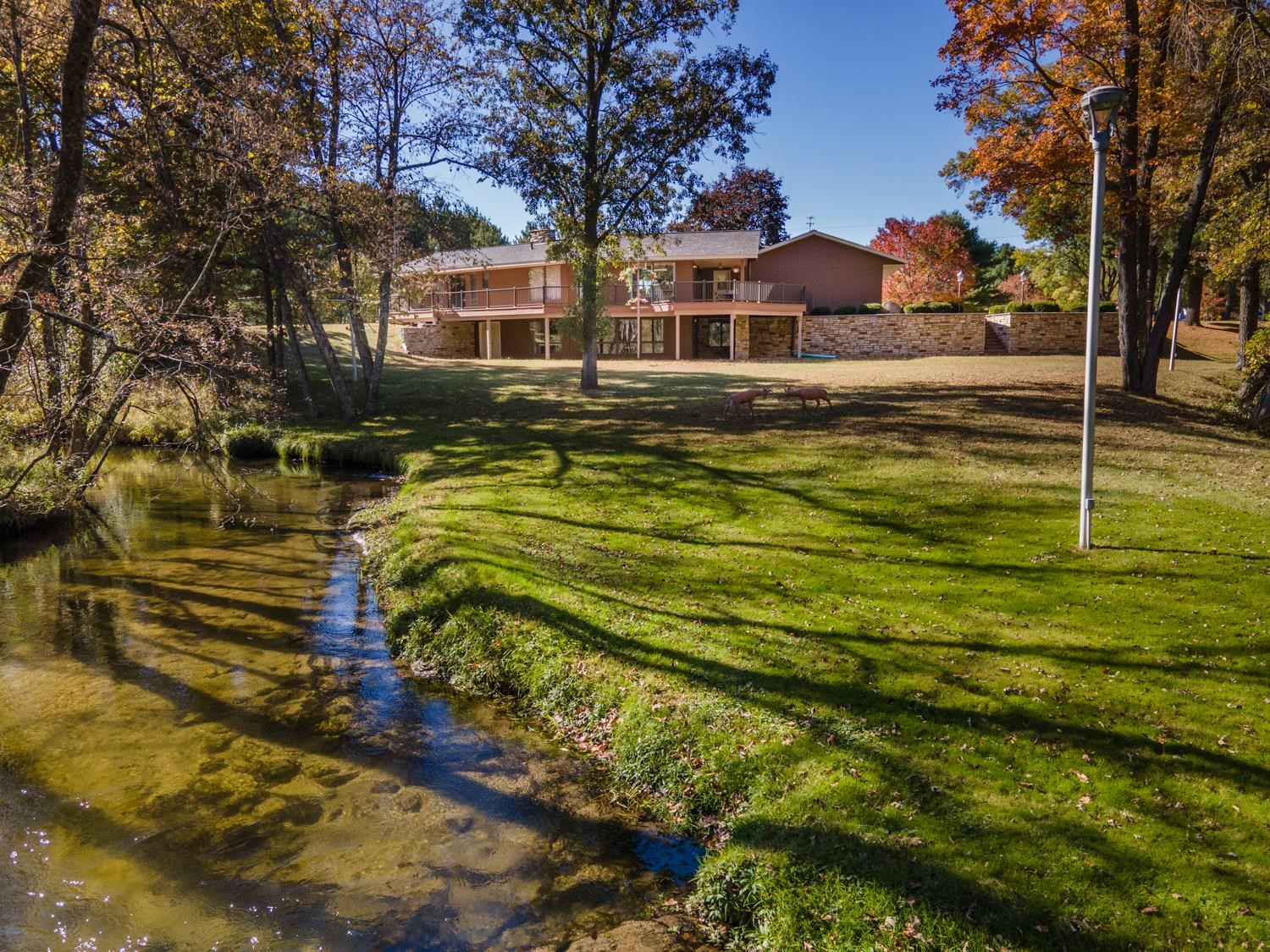
WAUTOMA, WI, 54982
Adashun Jones, Inc.
Provided by: Gaatz Real Estate
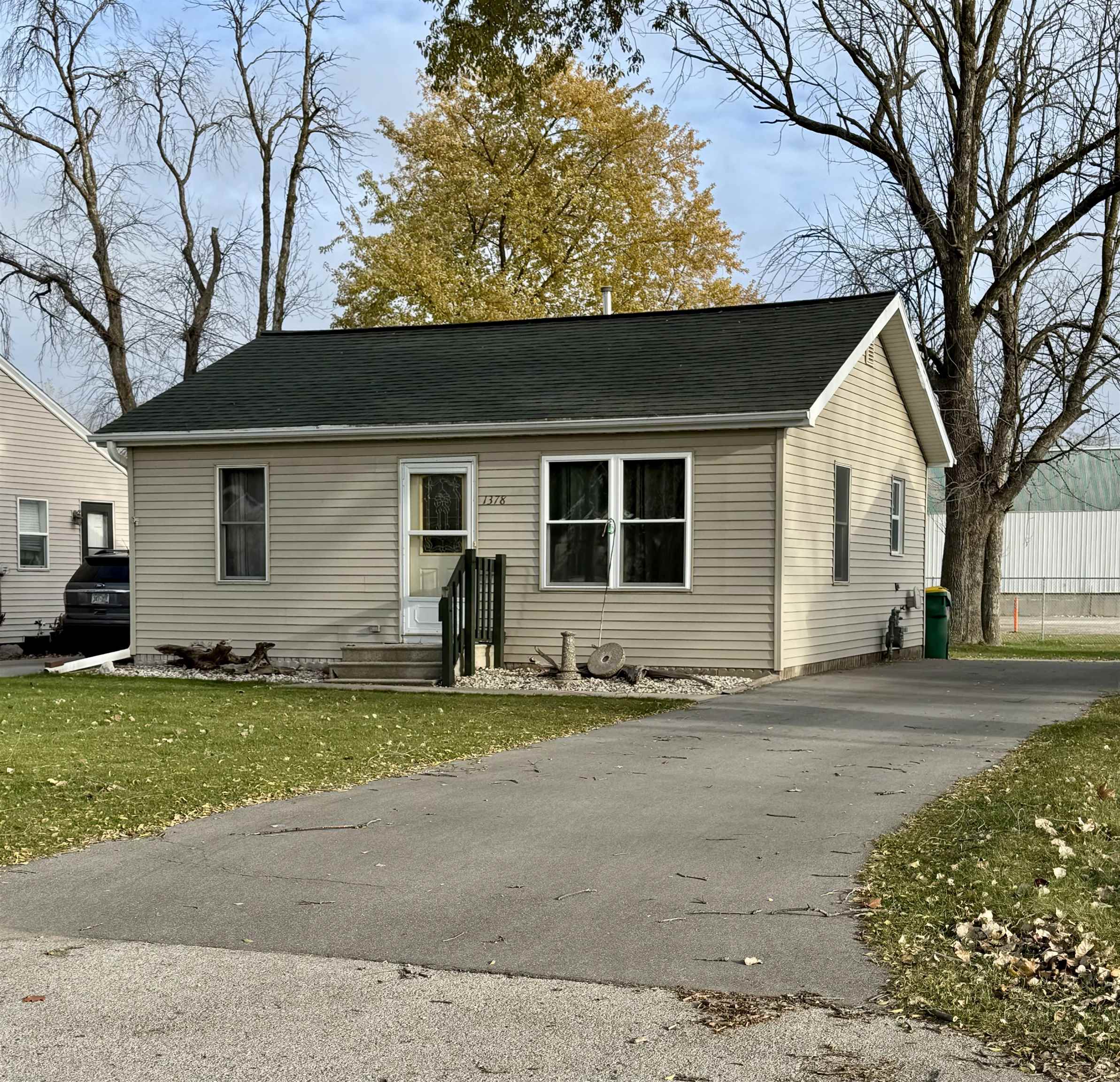
GREEN BAY, WI, 54303
Adashun Jones, Inc.
Provided by: Keller Williams Fox Cities
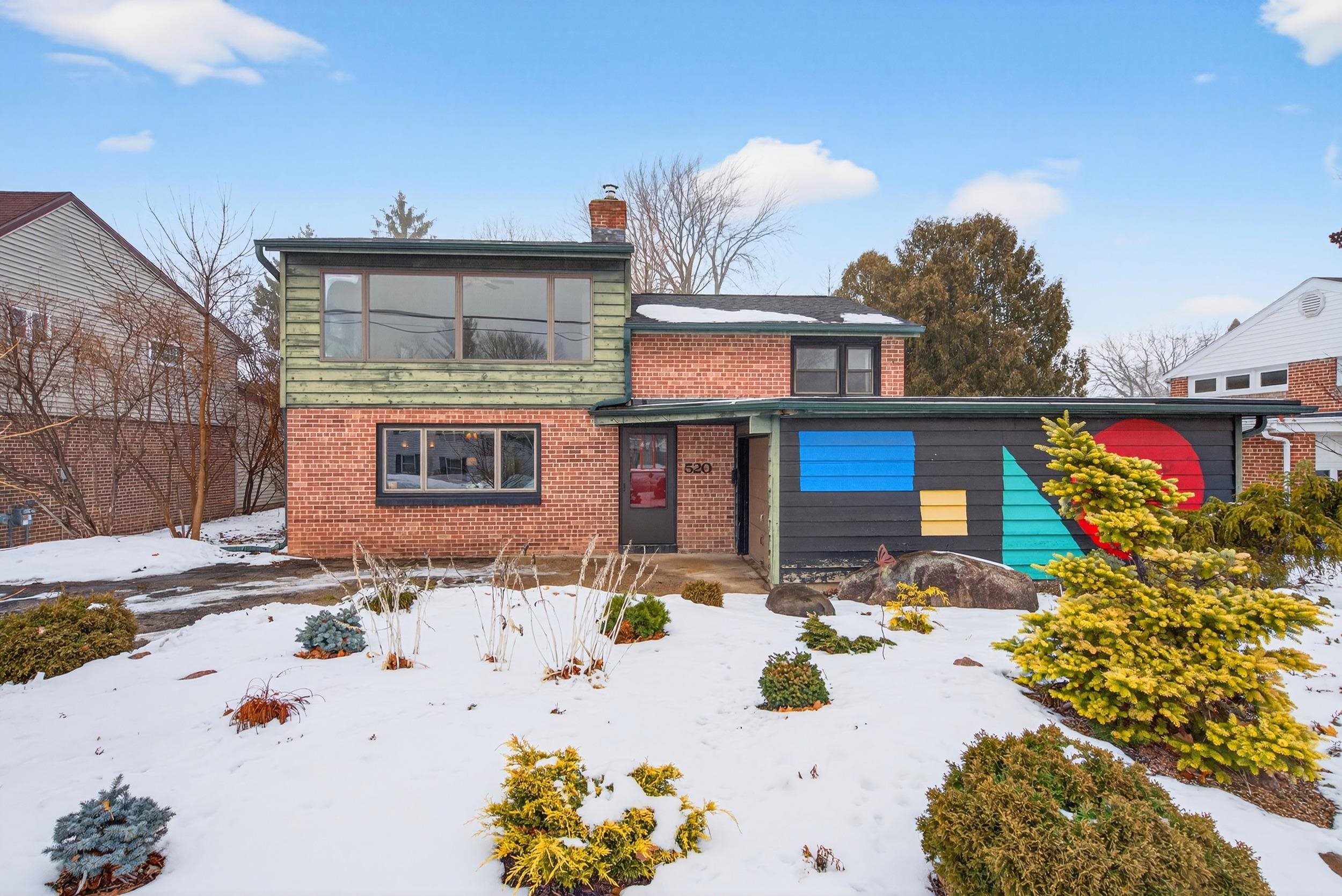
NEENAH, WI, 54956
Adashun Jones, Inc.
Provided by: Coldwell Banker Real Estate Group
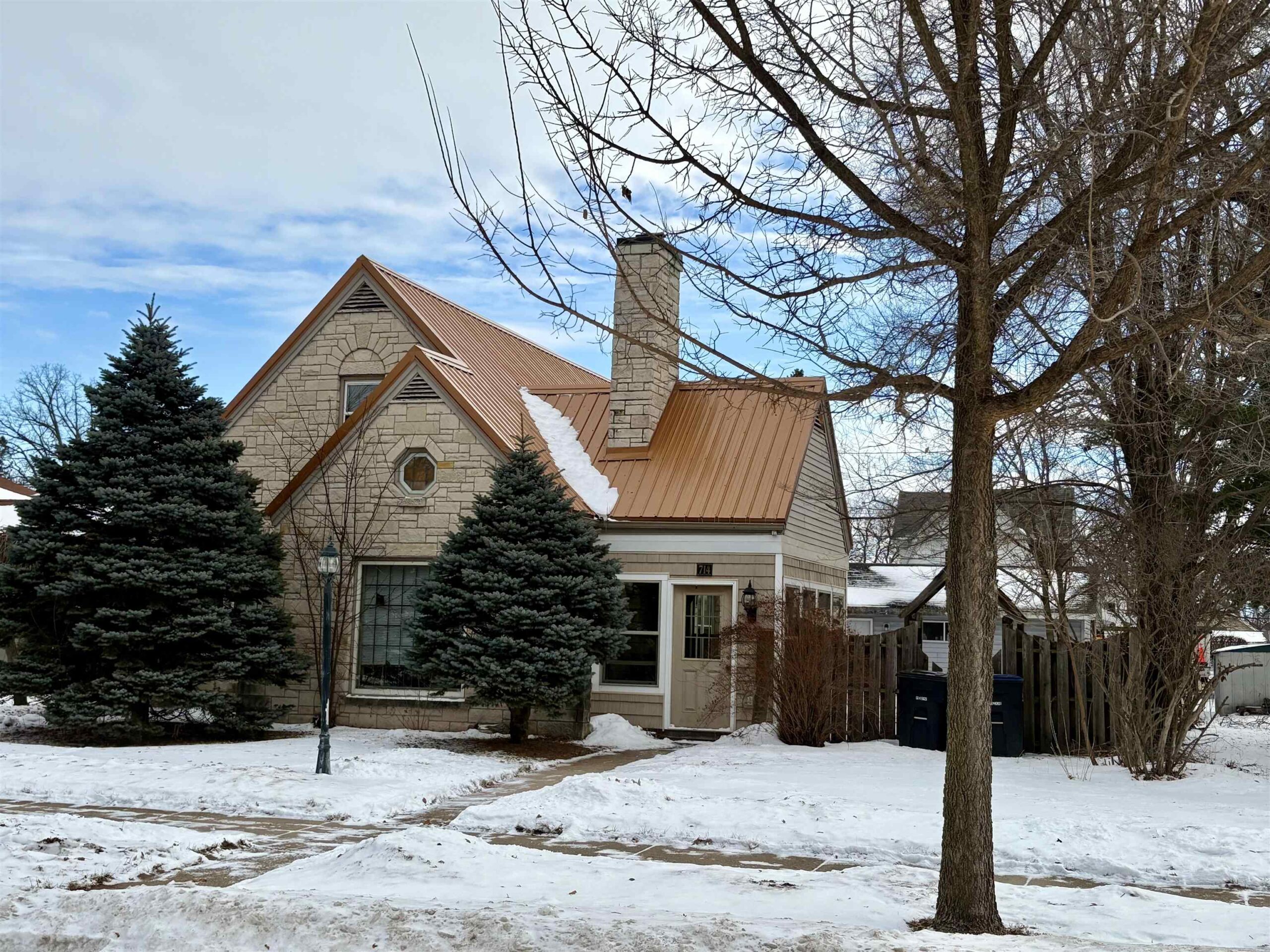
SHAWANO, WI, 54166
Adashun Jones, Inc.
Provided by: Evermore Realty
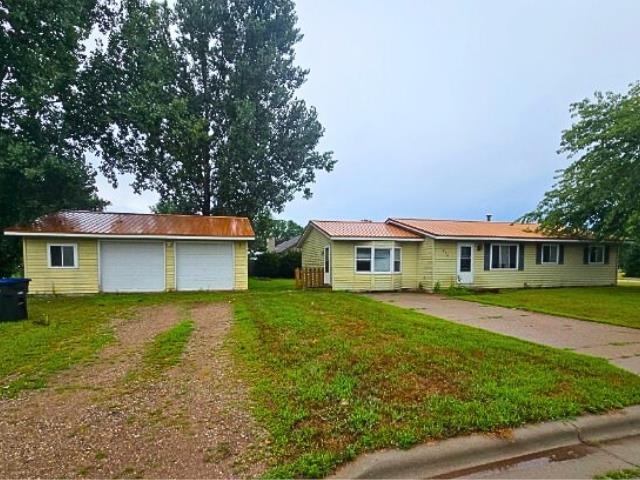
SHAWANO, WI, 54166-0000
Adashun Jones, Inc.
Provided by: Evermore Realty
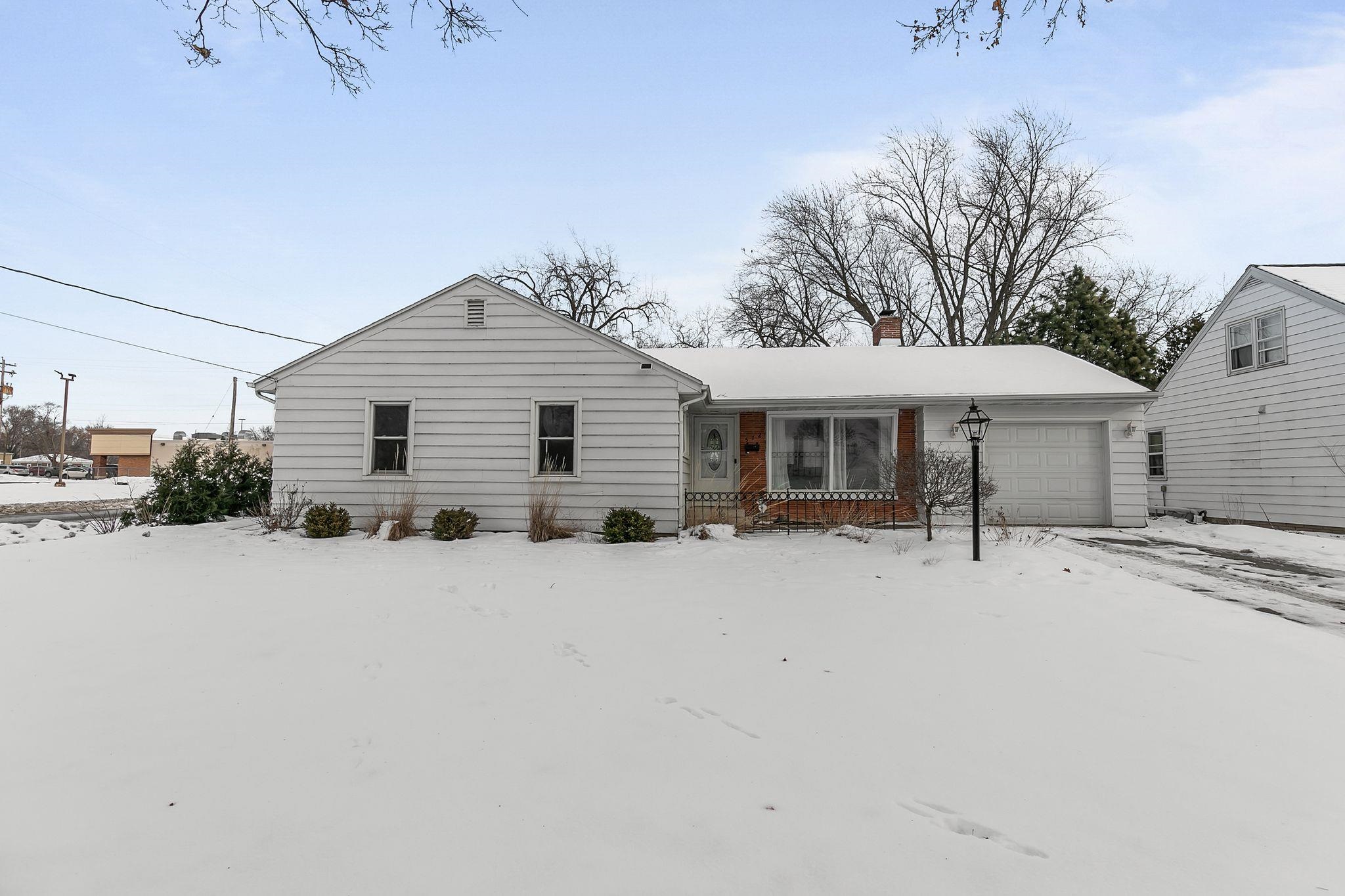
GREEN BAY, WI, 54302
Adashun Jones, Inc.
Provided by: RE/MAX 24/7 Real Estate, LLC
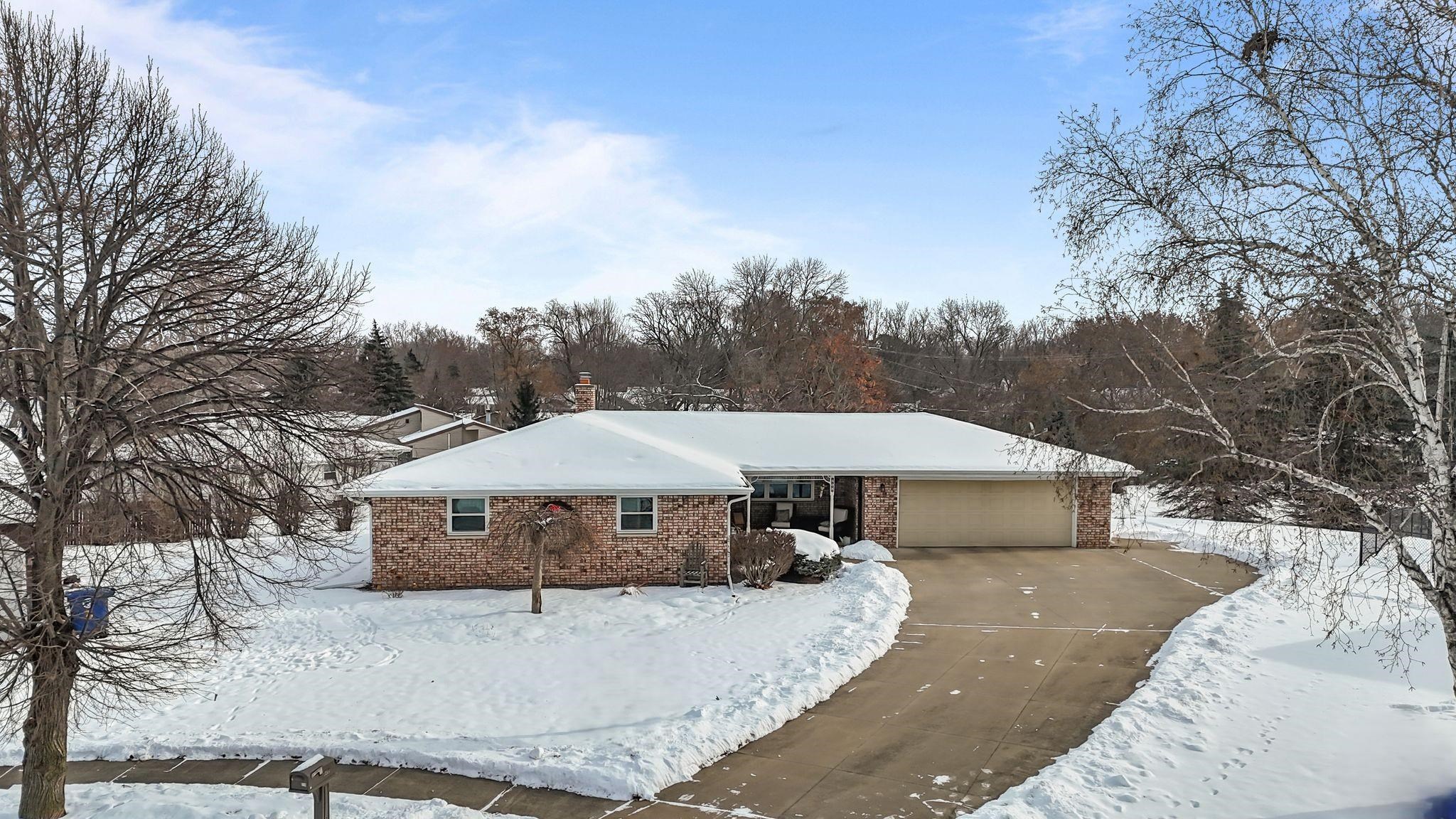
KAUKAUNA, WI, 54130
Adashun Jones, Inc.
Provided by: Coldwell Banker Real Estate Group
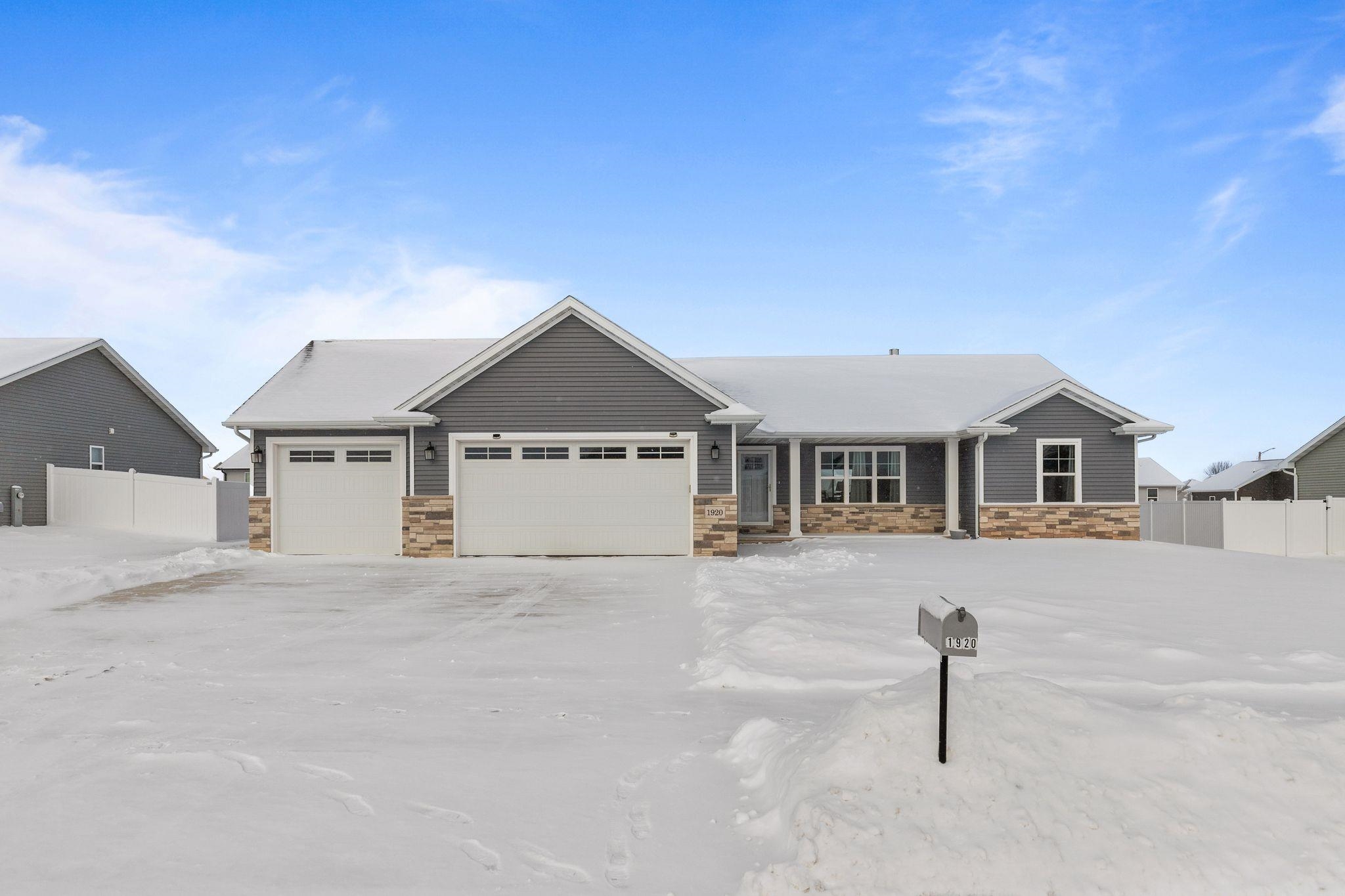
KAUKAUNA, WI, 54130
Adashun Jones, Inc.
Provided by: Century 21 Ace Realty

