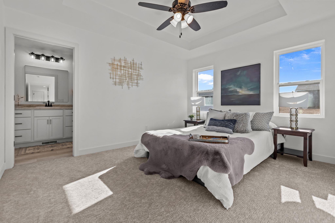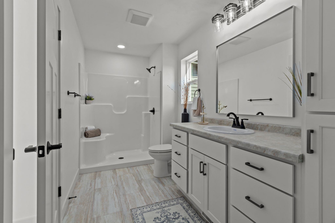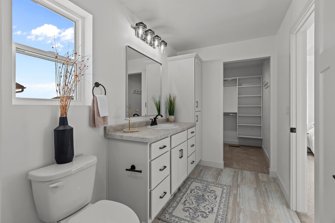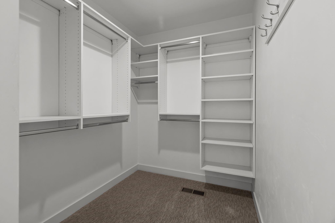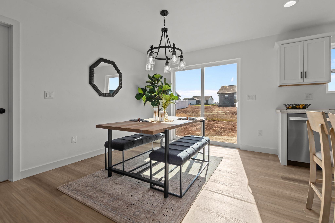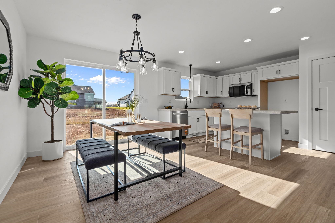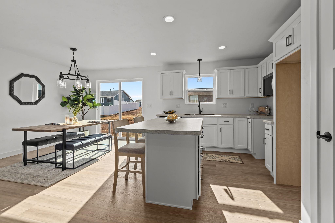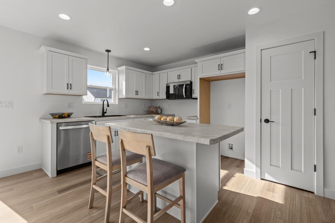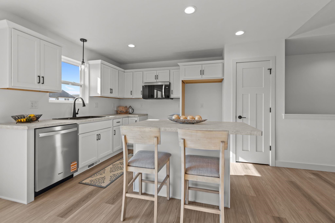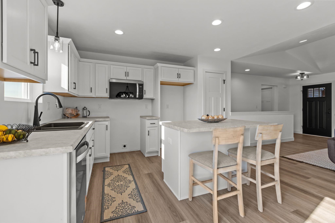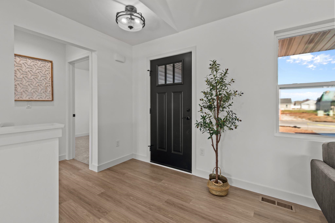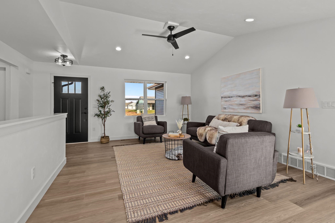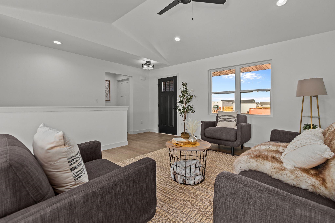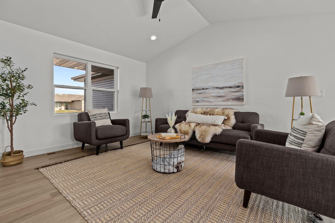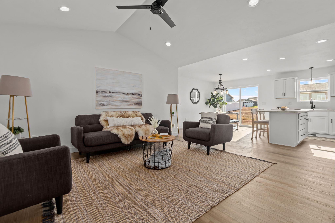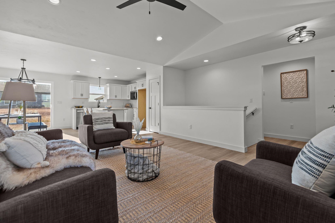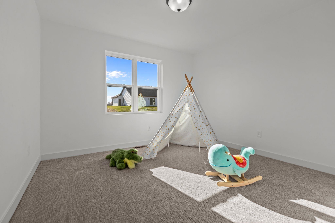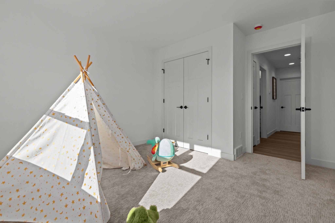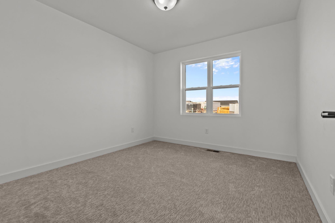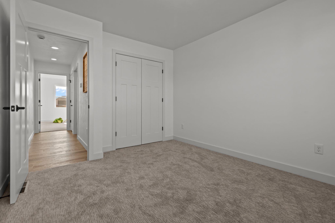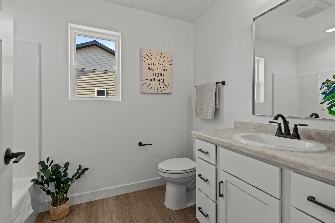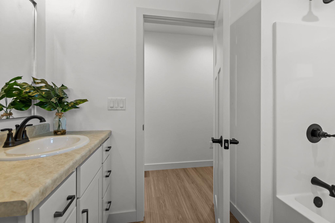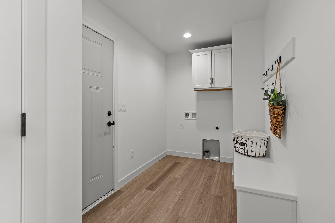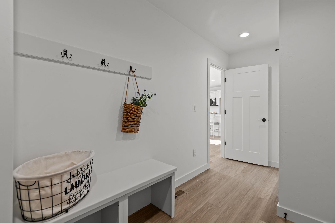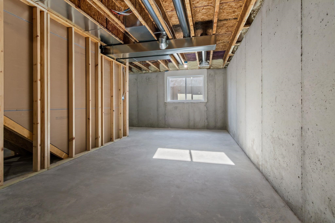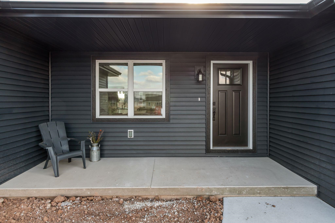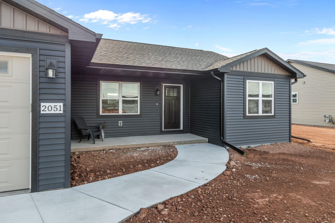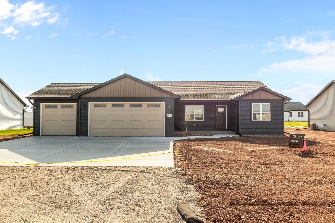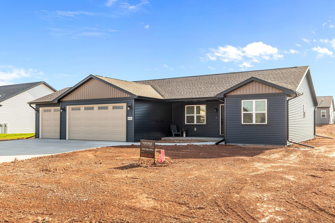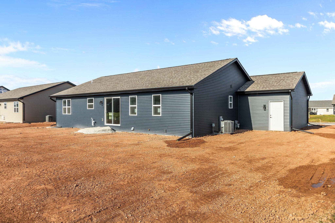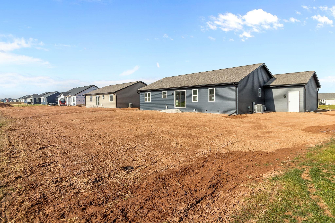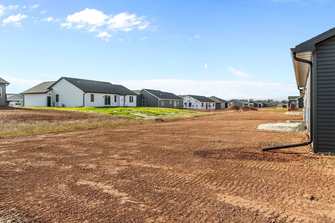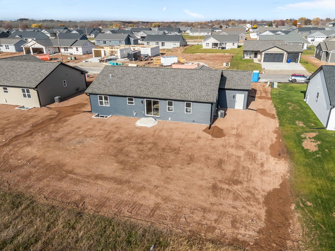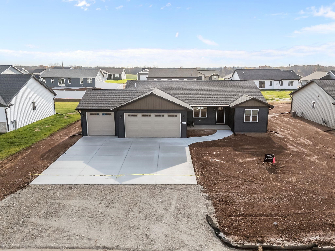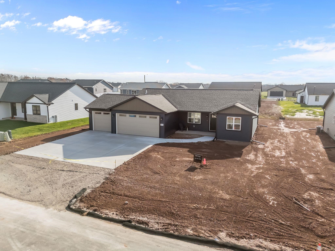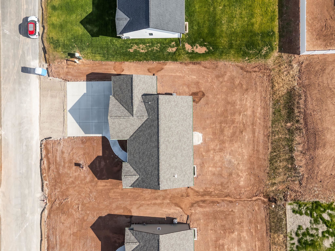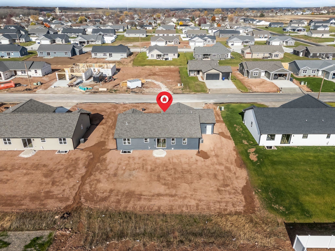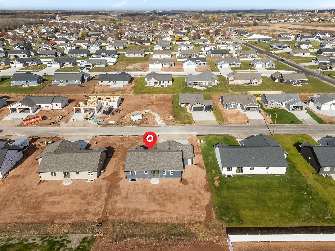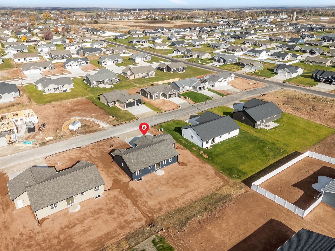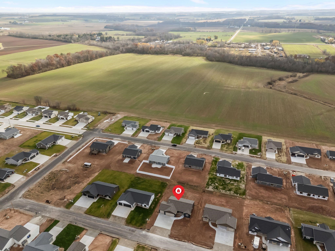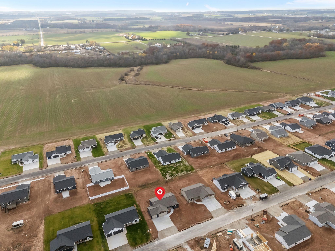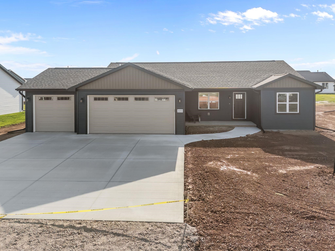
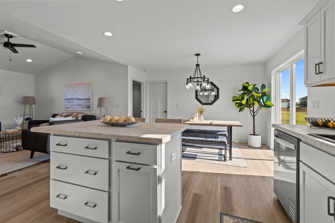
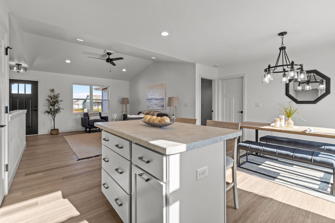
3
Beds
2
Bath
1,386
Sq. Ft.
Step into VW Homes' Cedar model, designed to elevate everyday living. A spacious 3-car garage opens into an expansive mudroom with main-floor laundry, and storage, keeping life organized with ease. Inside, soaring vaulted ceilings highlight the open-concept living room, creating a seamless flow into the kitchen and dining area—ideal for entertaining or everyday living—and extends outdoors through sliding patio doors to your future patio or backyard retreat. The split-bedroom layout offers a better lifestyle flow, with the primary suite serving as a peaceful escape featuring a full en suite bathroom and walk-in closet. As one of the last 3 bedroom homes in this subdivision with it's balance of style, function, and flow, the Cedar model is ready to welcome you home.
- Total Sq Ft1386
- Above Grade Sq Ft1386
- Year Built2025
- Exterior FinishVinyl Siding
- Garage Size3
- ParkingAttached Garage Door Opener
- CountyOutagamie
- ZoningResidential
Inclusions:
Microwave, Dishwasher, driveway
Exclusions:
Driveway apron, sidewalk
- Exterior FinishVinyl Siding
- Misc. InteriorAt Least 1 Bathtub Breakfast Bar Cable Available Hi-Speed Internet Availbl Kitchen Island None Pantry Split Bedroom Vaulted Ceiling(s) Walk-in Closet(s) Walk-in Shower
- TypeResidential Single Family Residence
- HeatingForced Air
- CoolingCentral Air
- WaterPublic
- SewerPublic Sewer
- BasementFull Radon Mitigation System Stubbed for Bath Sump Pump
| Room type | Dimensions | Level |
|---|---|---|
| Bedroom 1 | 13x11 | Main |
| Bedroom 2 | 11x11 | Main |
| Bedroom 3 | 12x10 | Main |
| Kitchen | 10x10 | Main |
| Living Room | 15x13 | Main |
| Dining Room | 13x10 | Main |
| Other Room | 13x6 | Main |
- For Sale or RentFor Sale
Contact Agency
Similar Properties
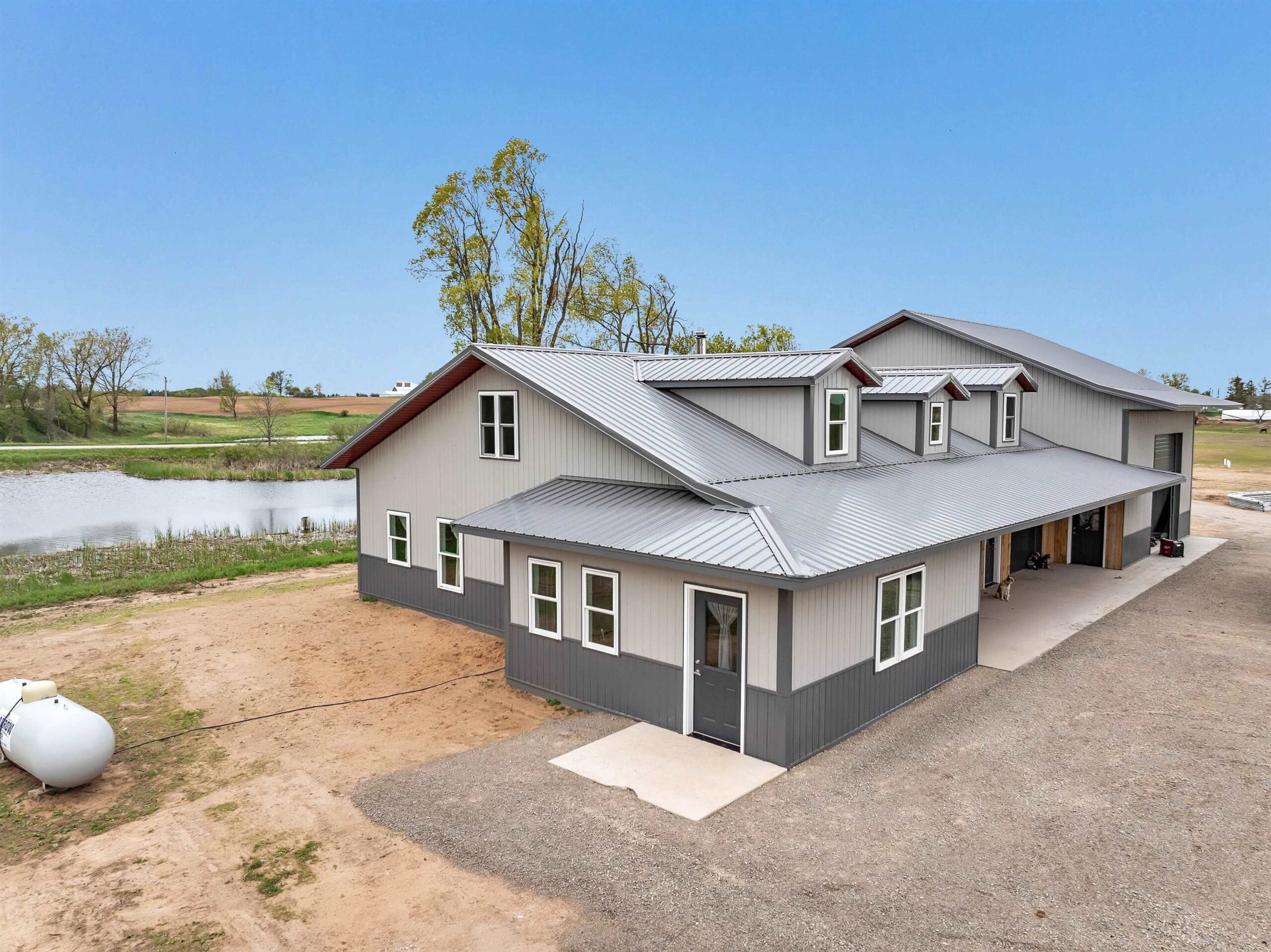
GILLETT, WI, 54124-9735
Adashun Jones, Inc.
Provided by: Evermore Realty
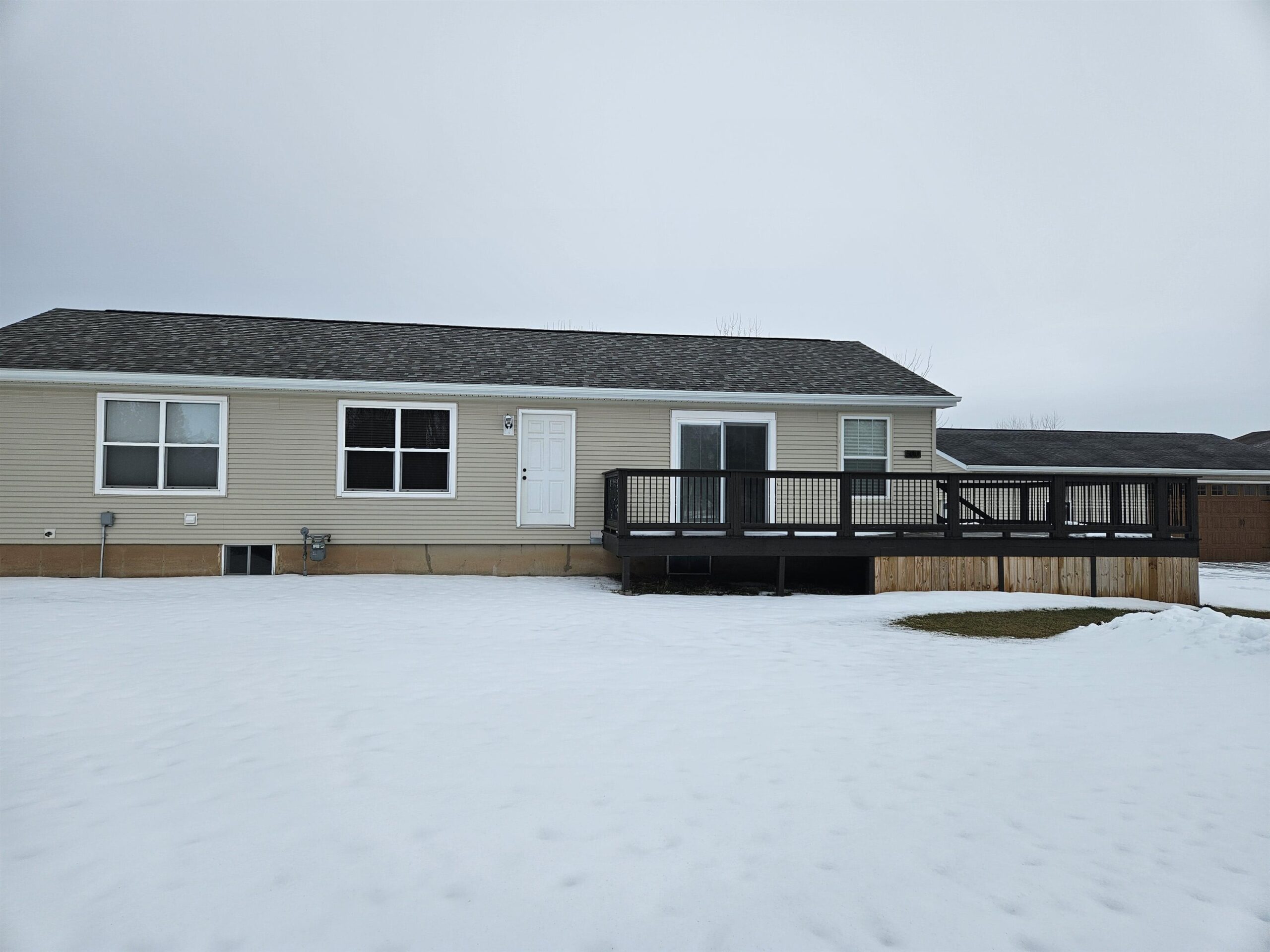
FORESTVILLE, WI, 54213-9766
Adashun Jones, Inc.
Provided by: PhD Homes and Realty
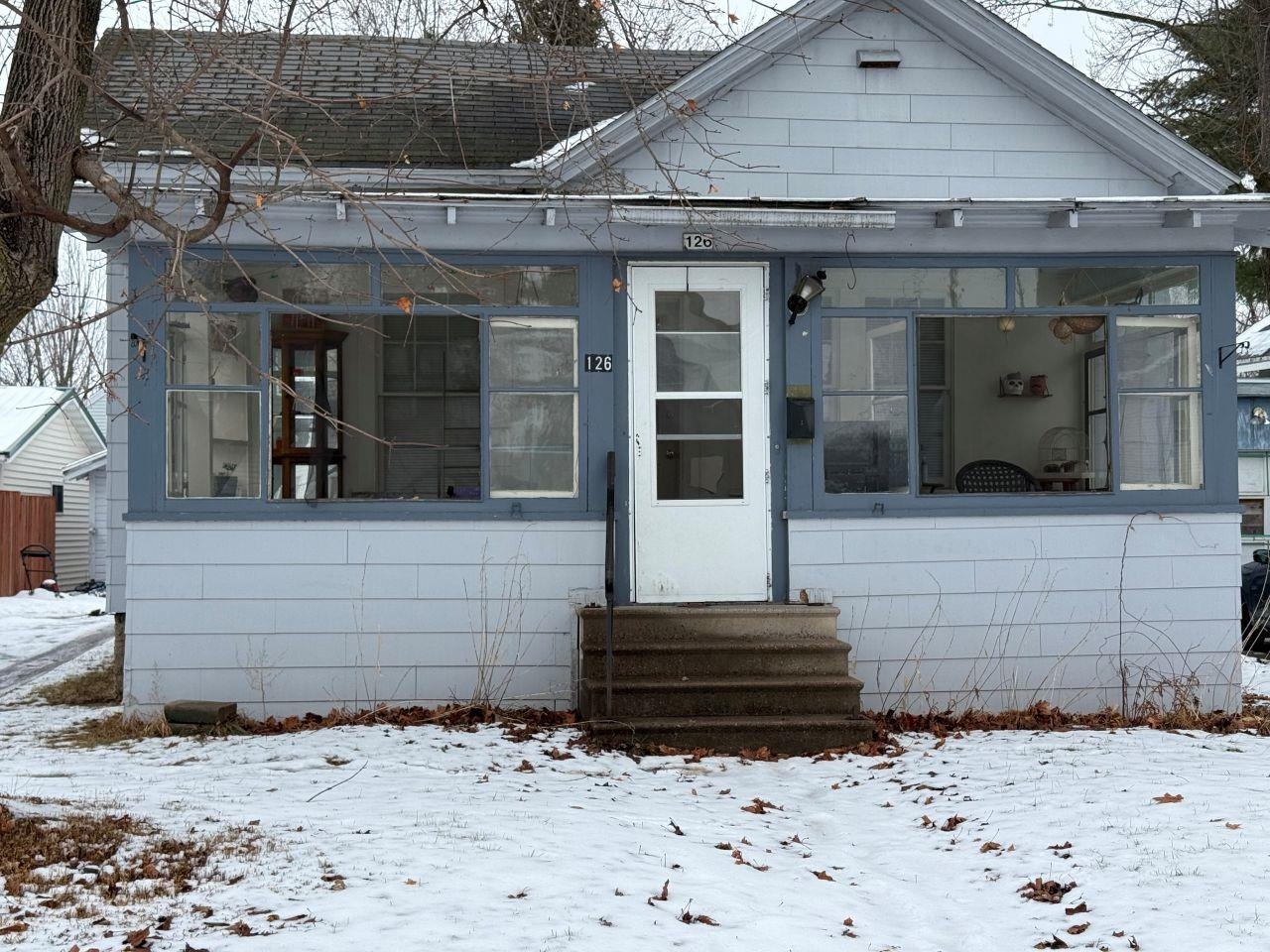
CLINTONVILLE, WI, 54929-1442
Adashun Jones, Inc.
Provided by: O’Connor Realty Group
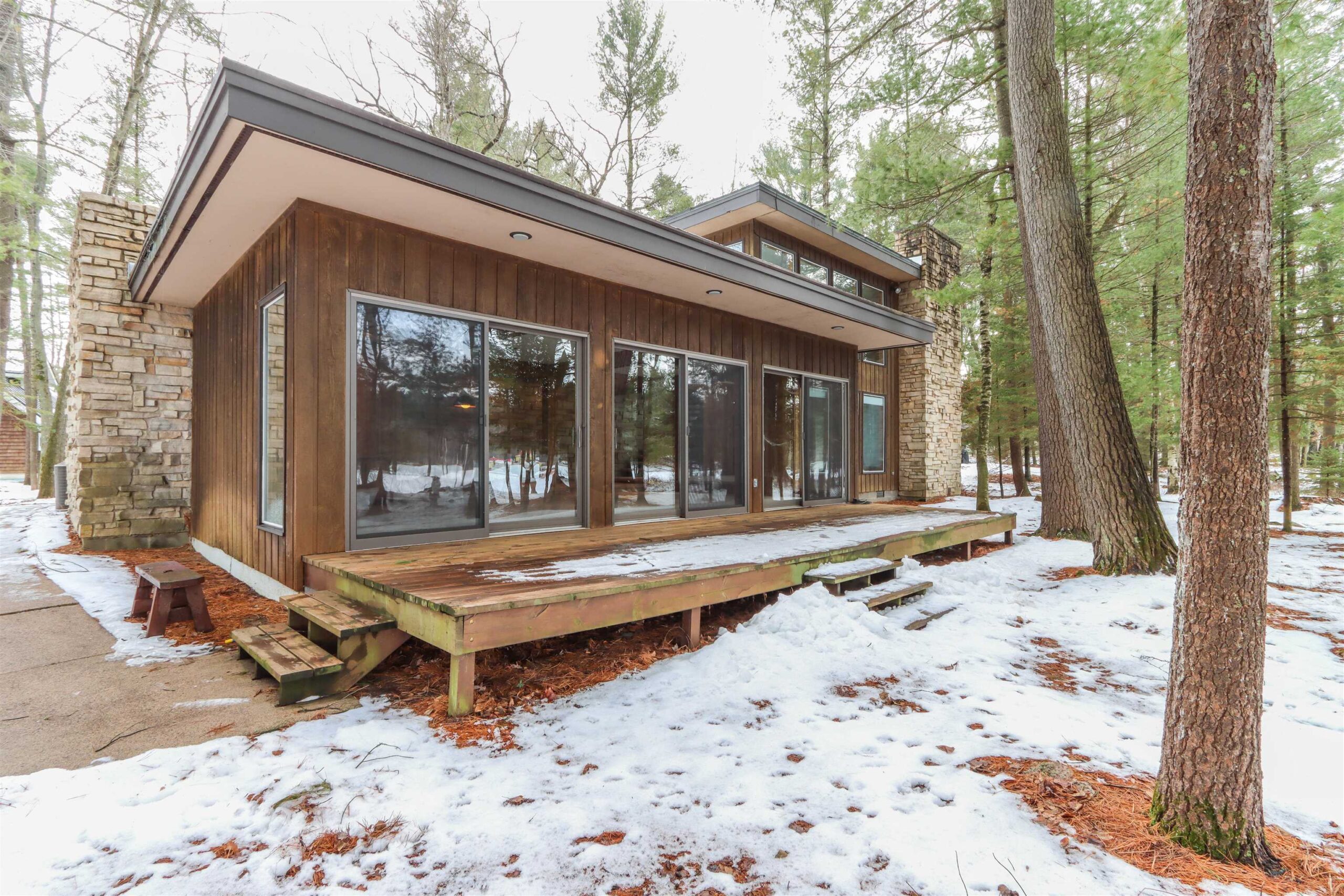
WAUPACA, WI, 54981
Adashun Jones, Inc.
Provided by: United Country-Udoni & Salan Realty
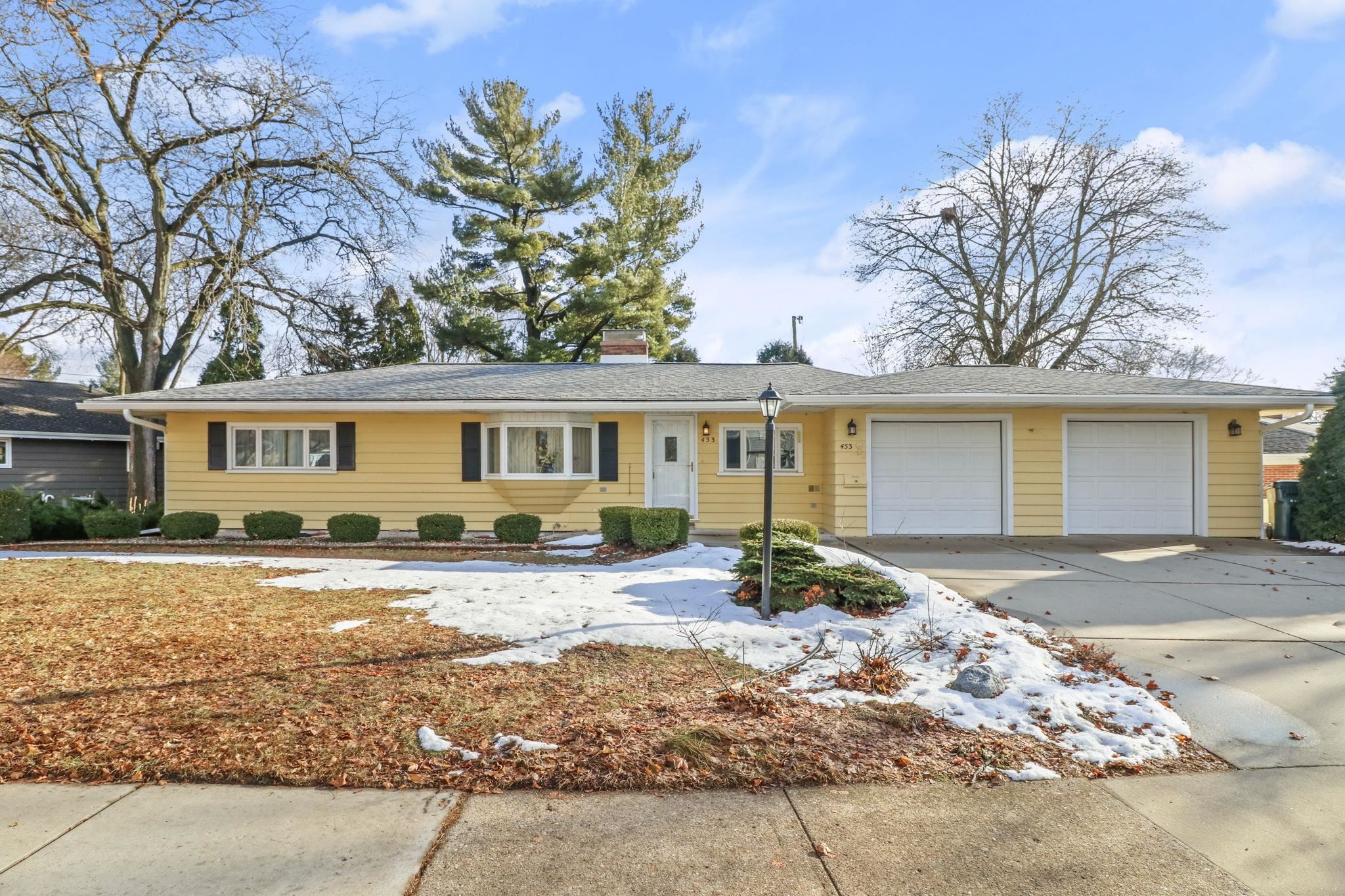
MADISON, WI, 53711
Adashun Jones, Inc.
Provided by: Realty One Group Haven
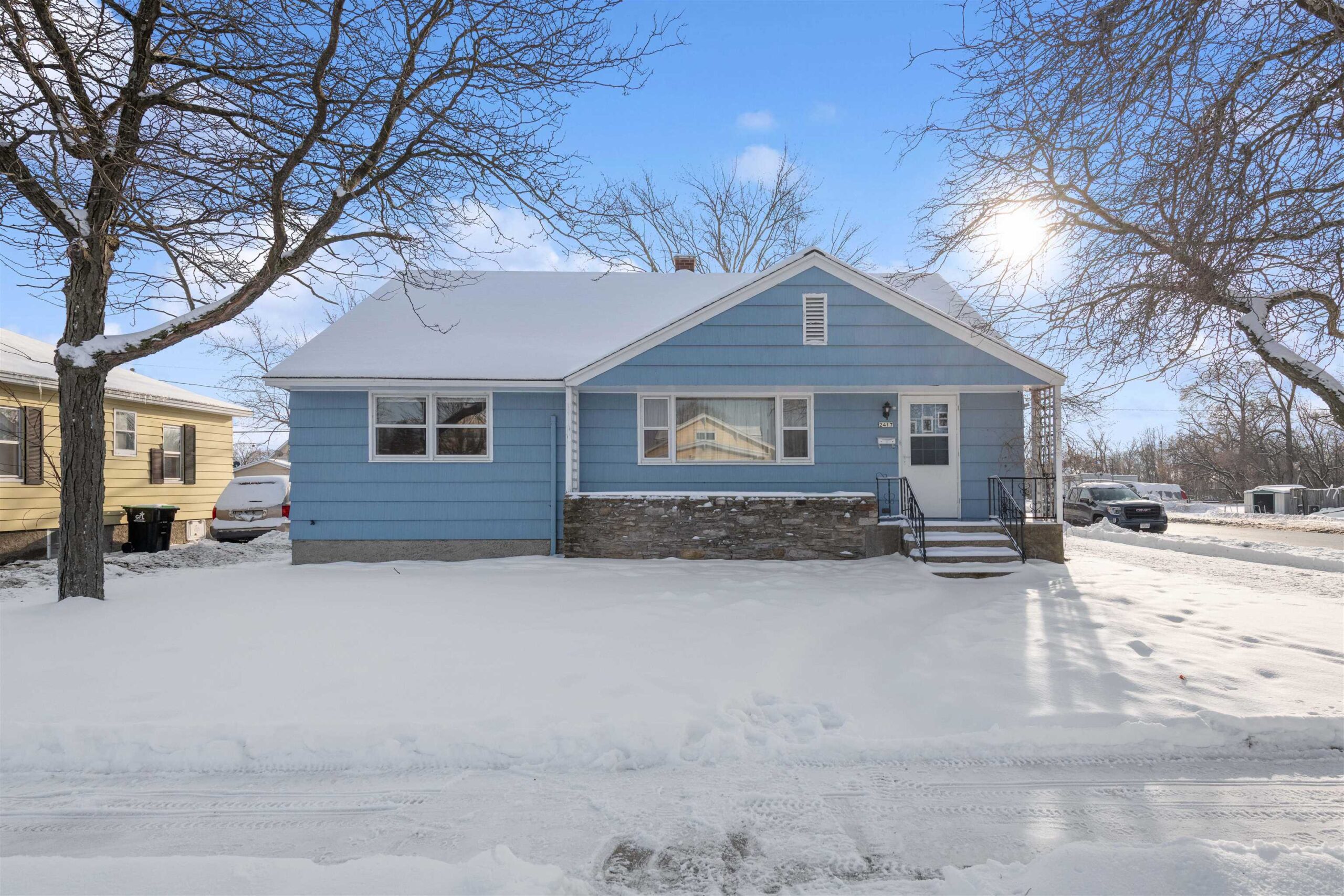
MENOMINEE, MI, 49858
Adashun Jones, Inc.
Provided by: Berkshire Hathaway HS Northern Real Estate Group
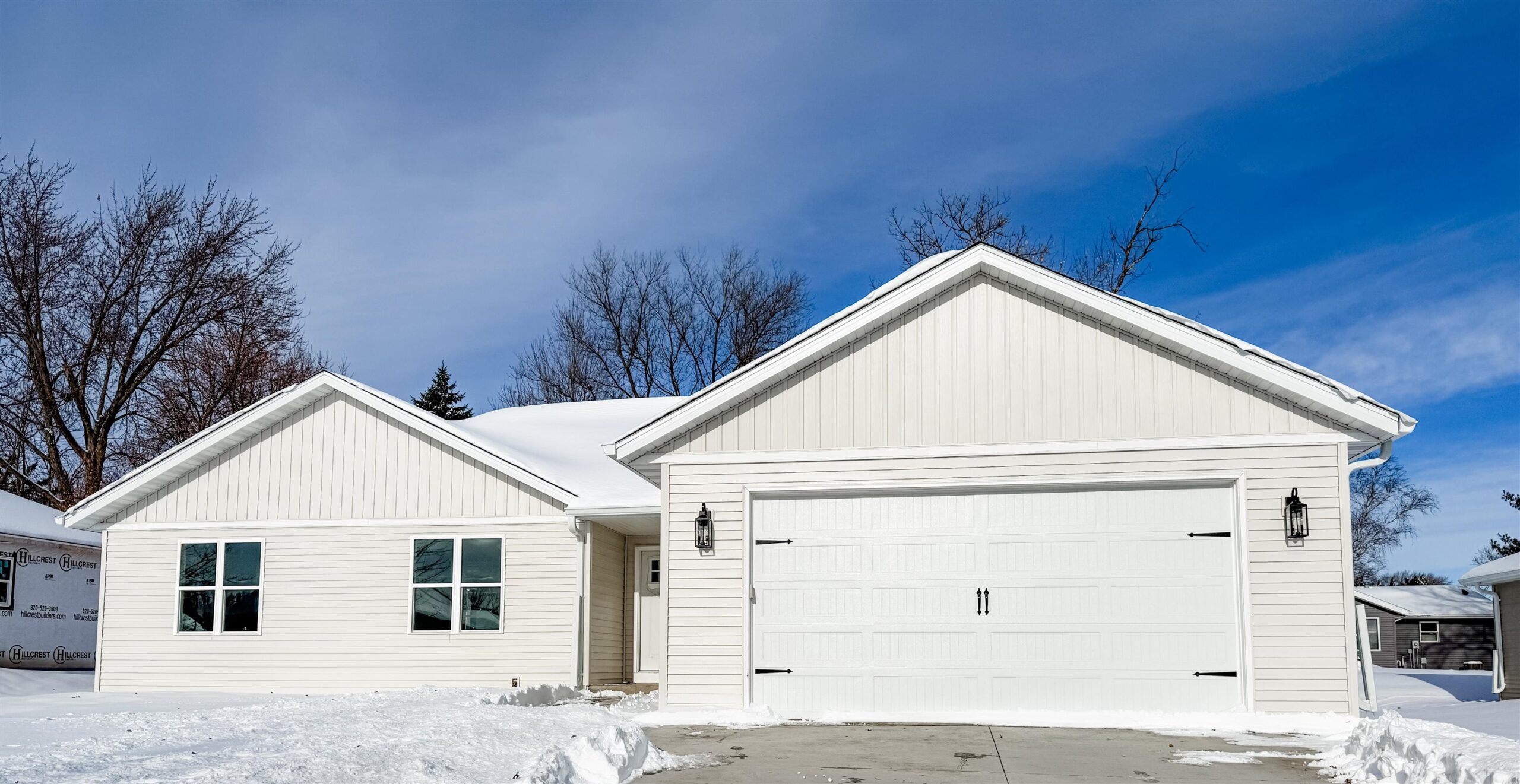
RIPON, WI, 54971
Adashun Jones, Inc.
Provided by: Cutler Custom Homes & Real Estate
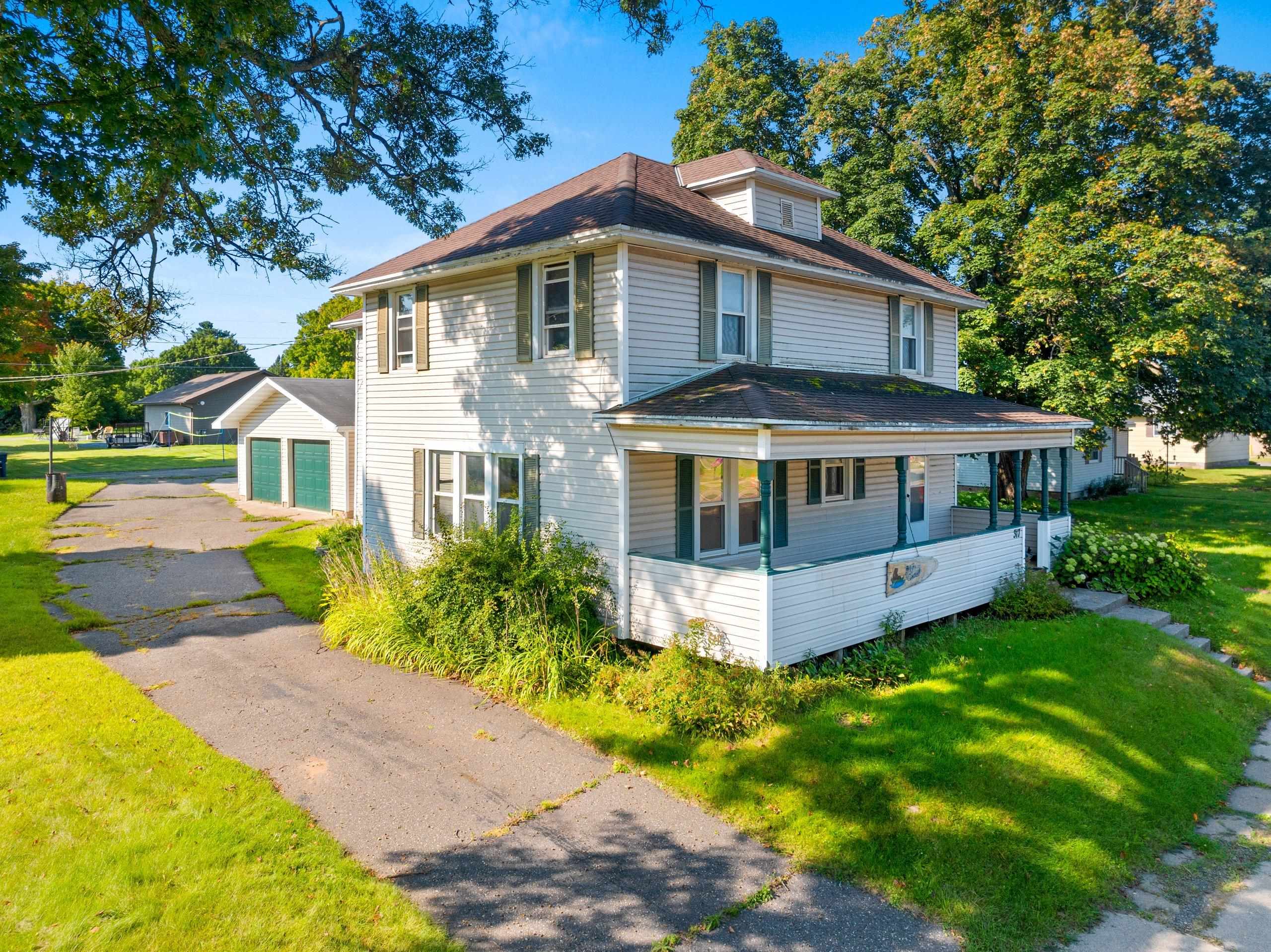
FLORENCE, WI, 54121
Adashun Jones, Inc.
Provided by: Shorewest, Realtors
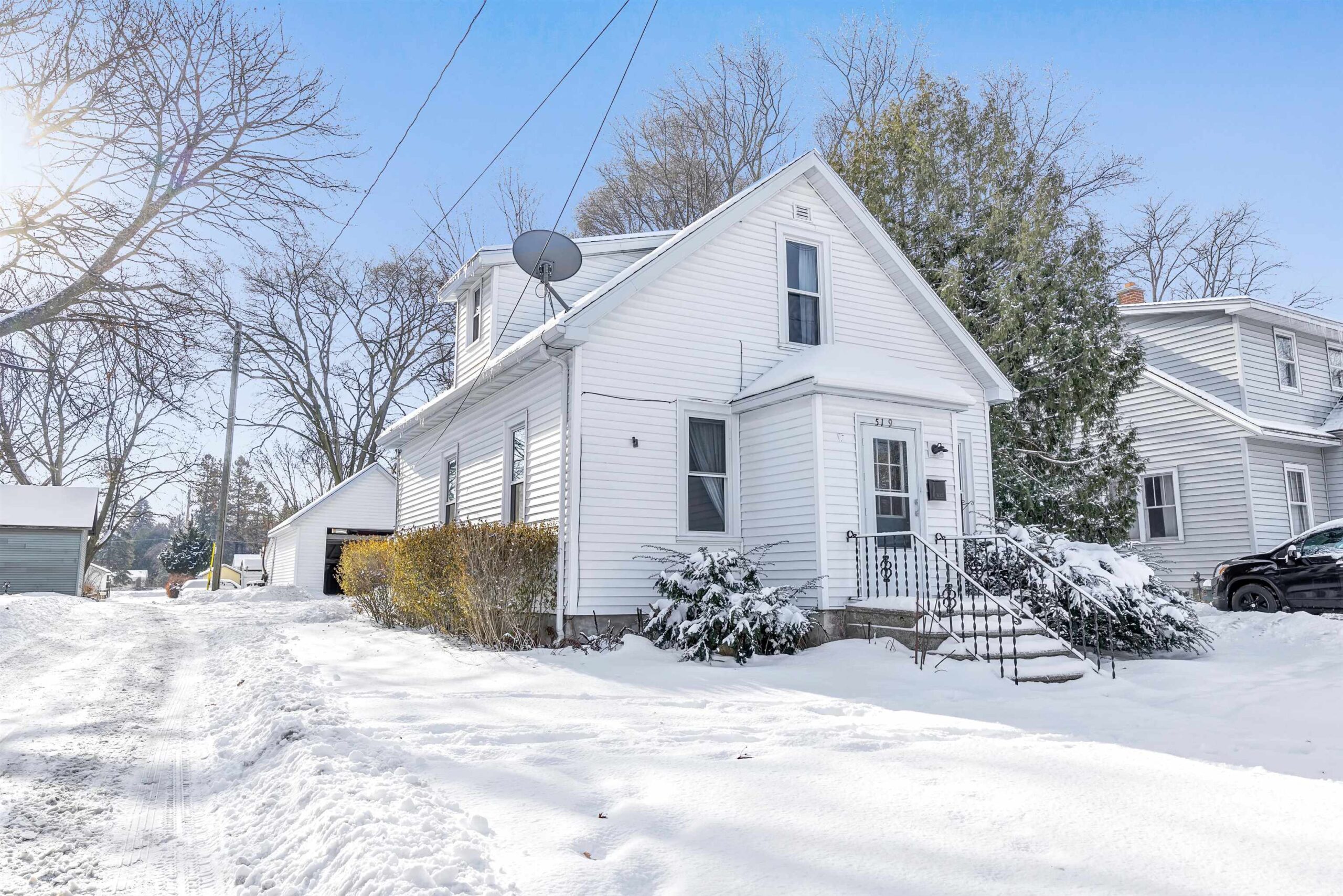
STURGEON BAY, WI, 54235
Adashun Jones, Inc.
Provided by: Shorewest, Realtors
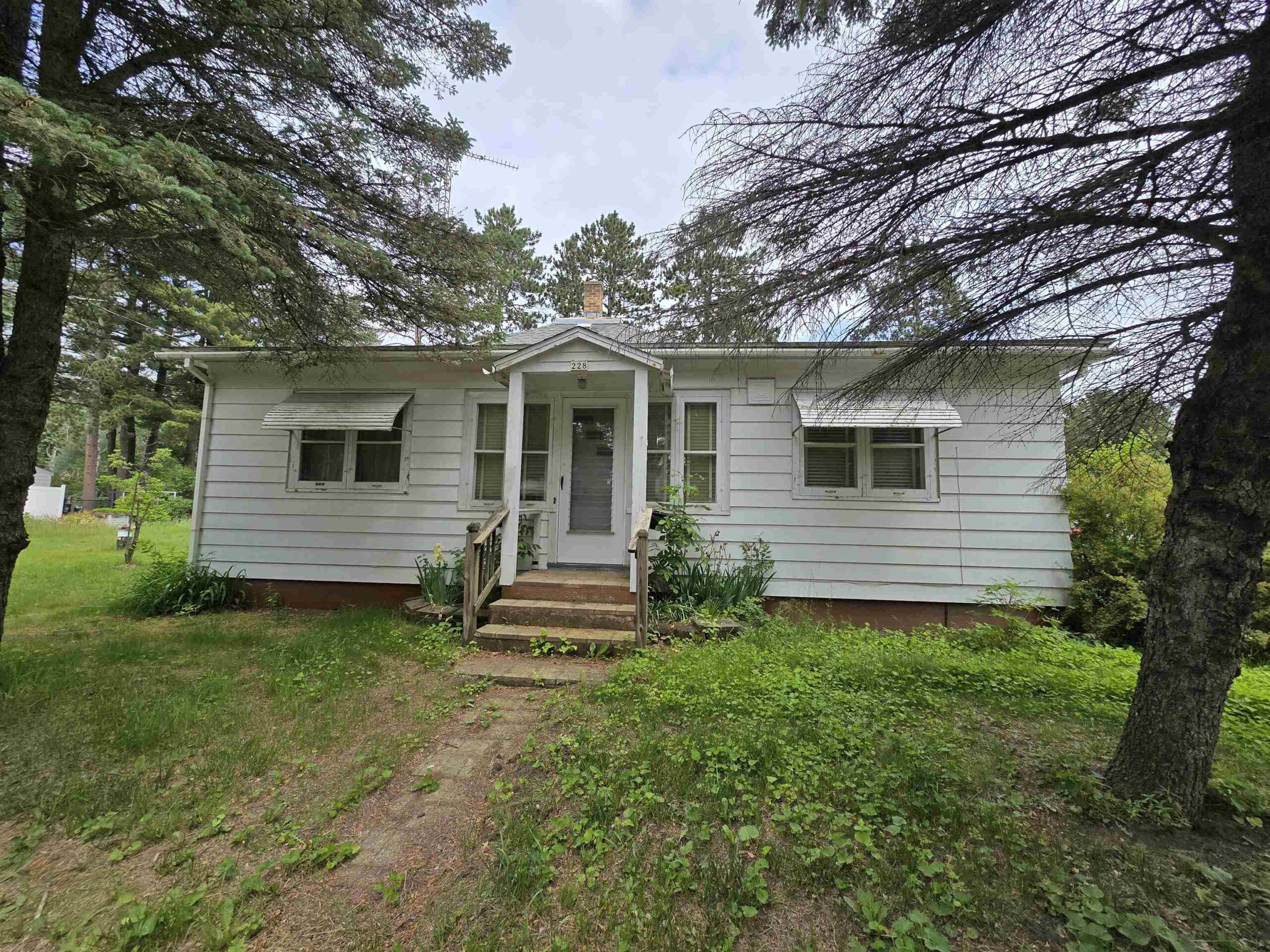
WAUTOMA, WI, 54943
Adashun Jones, Inc.
Provided by: First Weber, Inc.

