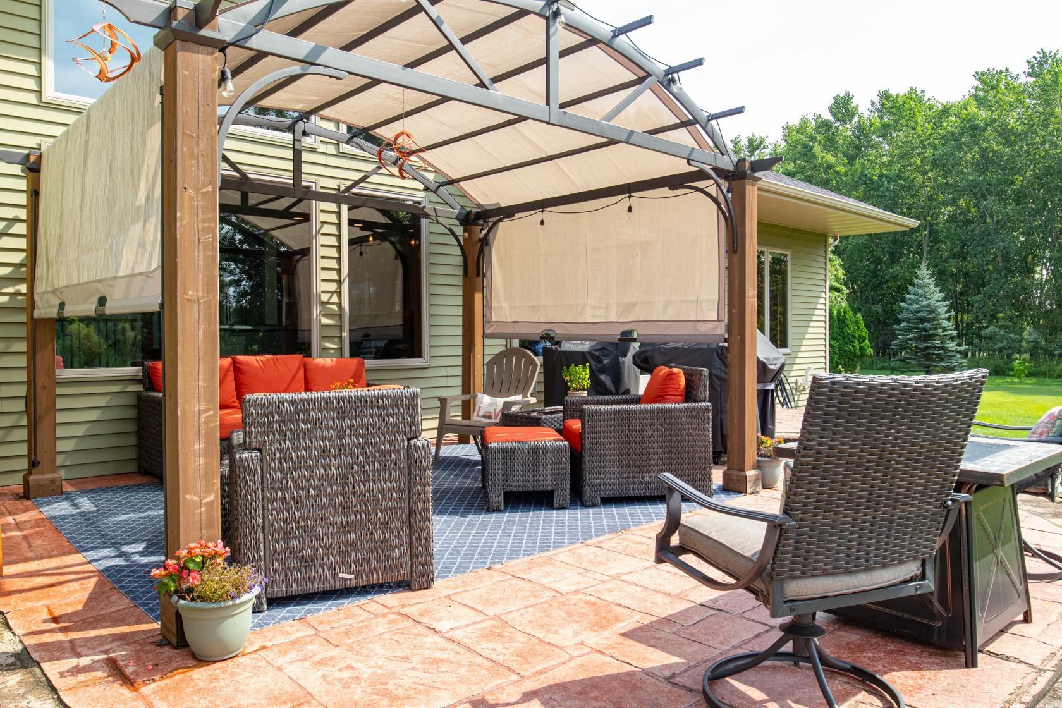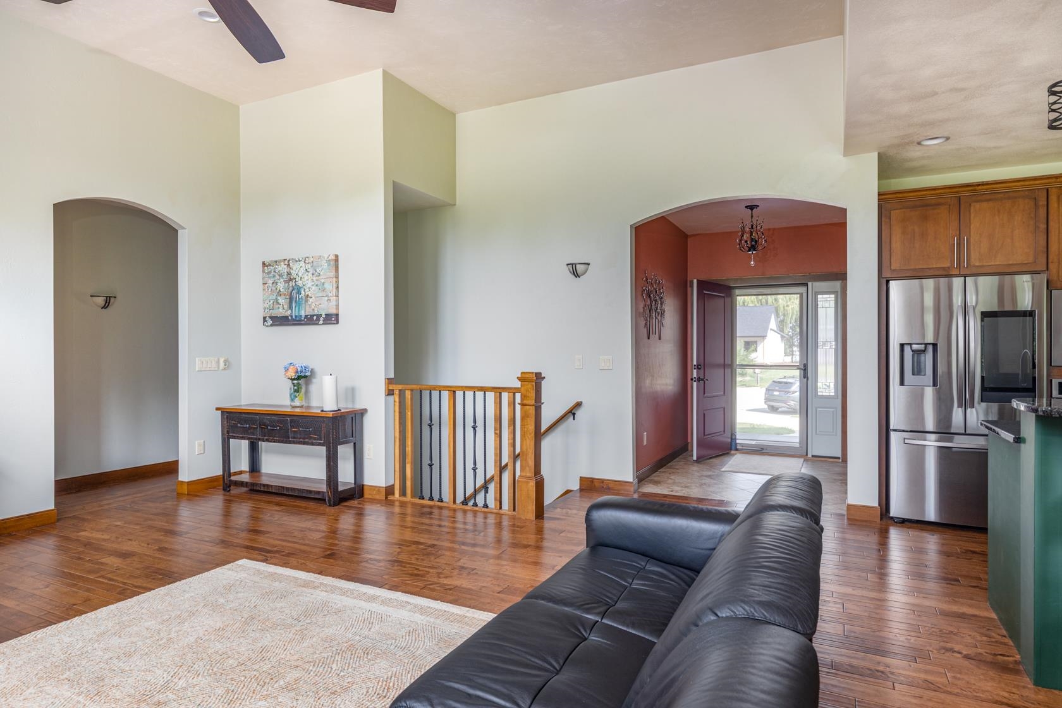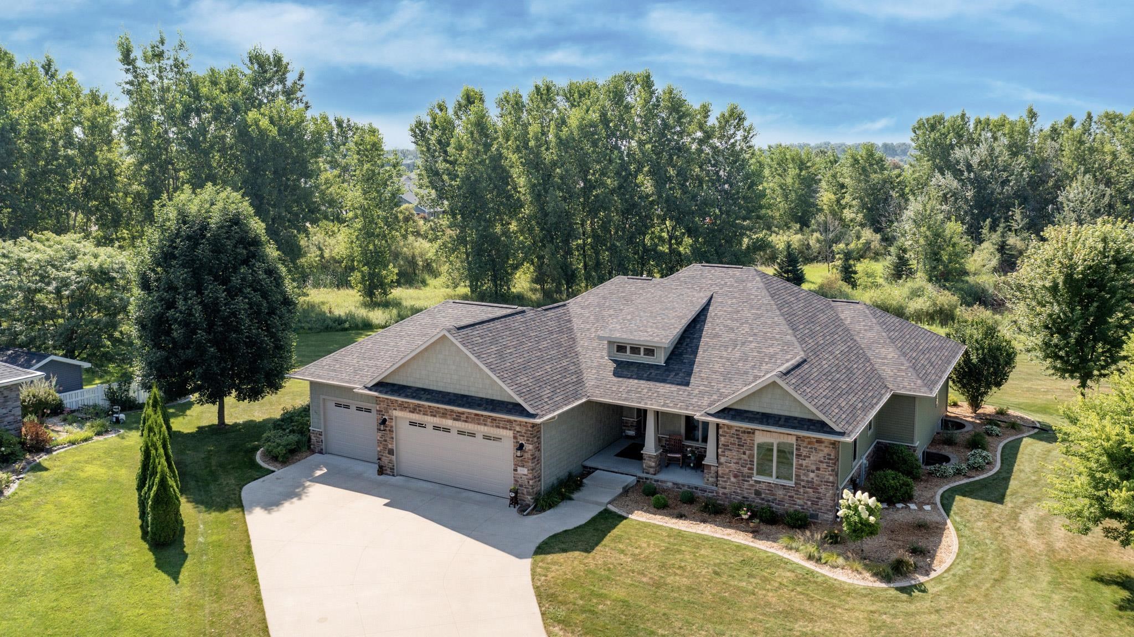
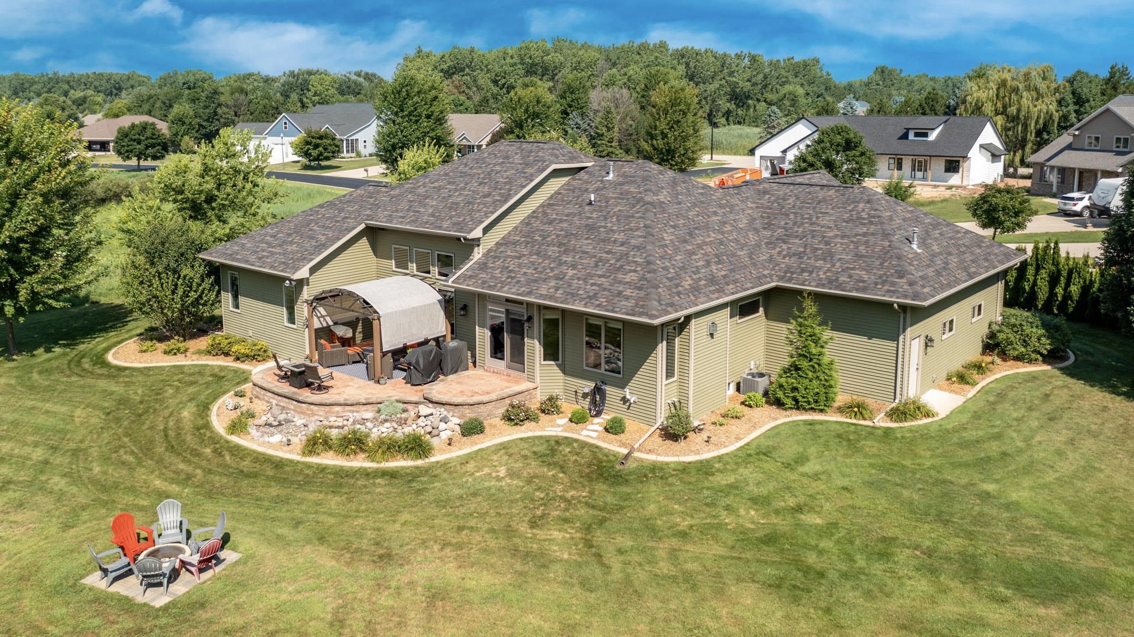
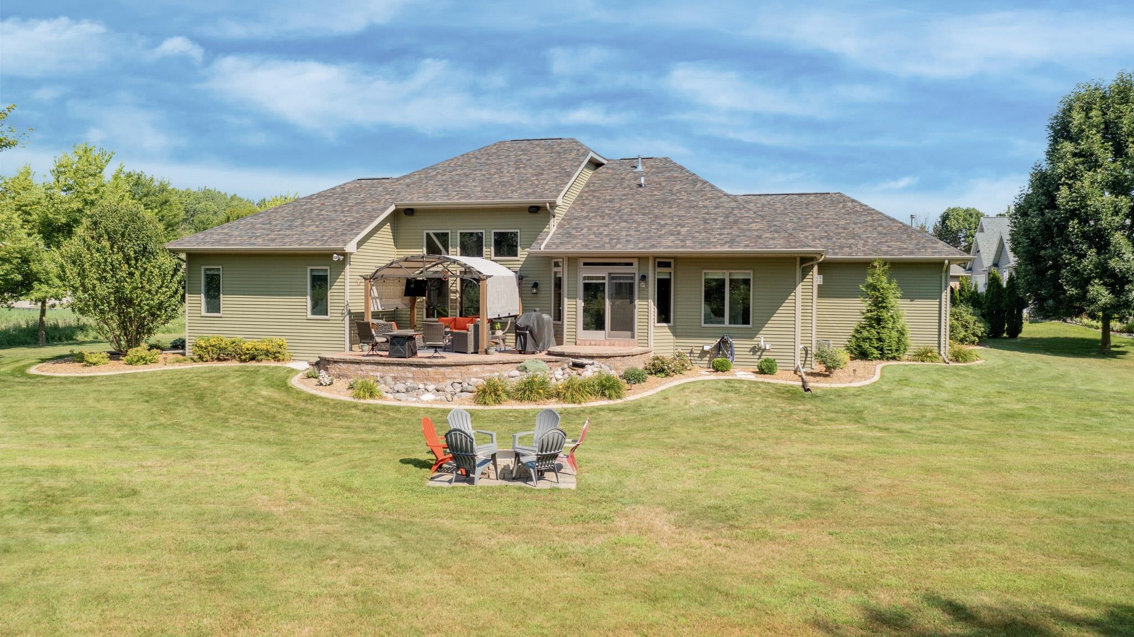
5
Beds
4
Bath
3,357
Sq. Ft.
Sprawling ranch home on just under an acre. Enjoy 3 bedrooms on the main floor and 2 additional bedrooms in the lower level. Open concept, kitchen with center island, hearth area and separate office space. First floor laundry with sink as well as mudroom/locker area. The garage has an extra deep third stall. Updates include: Roof, landscaping (2022); firepit, pergola and canopy, basement finish (full bath, 2 bedrooms, rec room and theater room) (2023); garage floor and concrete curbing (2024). Seller's preferred closing date is 9/30/2025 and Seller prefers at least 24 hours to respond to offers. The basement refrigerator, water softener and window treatments are also included.
- Total Sq Ft3357
- Above Grade Sq Ft2139
- Below Grade Sq Ft1218
- Taxes6338.11
- Est. Acreage39359
- Year Built2012
- Exterior FinishStone Vinyl Siding
- Garage Size3
- ParkingAttached Basement
- CountyOutagamie
- ZoningResidential
Inclusions:
Refrigerator, Dishwasher, Microwave, Bathroom Mirrors, TV hanging on wall in basement and on pergola; cooktop, built-in oven.
Exclusions:
TV hanging on wall in Great Room.
- Exterior FinishStone Vinyl Siding
- Misc. InteriorAt Least 1 Bathtub Cable Available Gas Hi-Speed Internet Availbl Kitchen Island One Walk-in Closet(s) Walk-in Shower Water Softener-Own Wood/Simulated Wood Fl
- TypeResidential Single Family Residence
- HeatingForced Air
- CoolingCentral Air
- WaterPublic
- SewerPublic Sewer
- BasementFull Partial Fin. Contiguous Sump Pump
- StyleRanch
| Room type | Dimensions | Level |
|---|---|---|
| Bedroom 1 | 14x17 | Main |
| Bedroom 2 | 12x12 | Main |
| Bedroom 3 | 12x12 | Main |
| Bedroom 4 | 12x9 | Lower |
| Bedroom 5 | 11x14 | Lower |
| Family Room | 22x15 | Lower |
| Kitchen | 15x16 | Main |
| Living Room | 16x18 | Main |
| Other Room | 6x8 | Main |
| Other Room 2 | 16x14 | Lower |
| Other Room 3 | 11x12 | Main |
| Other Room 4 | 8x7 | Main |
- For Sale or RentFor Sale
- SubdivisionStarview Heights
Contact Agency
Similar Properties
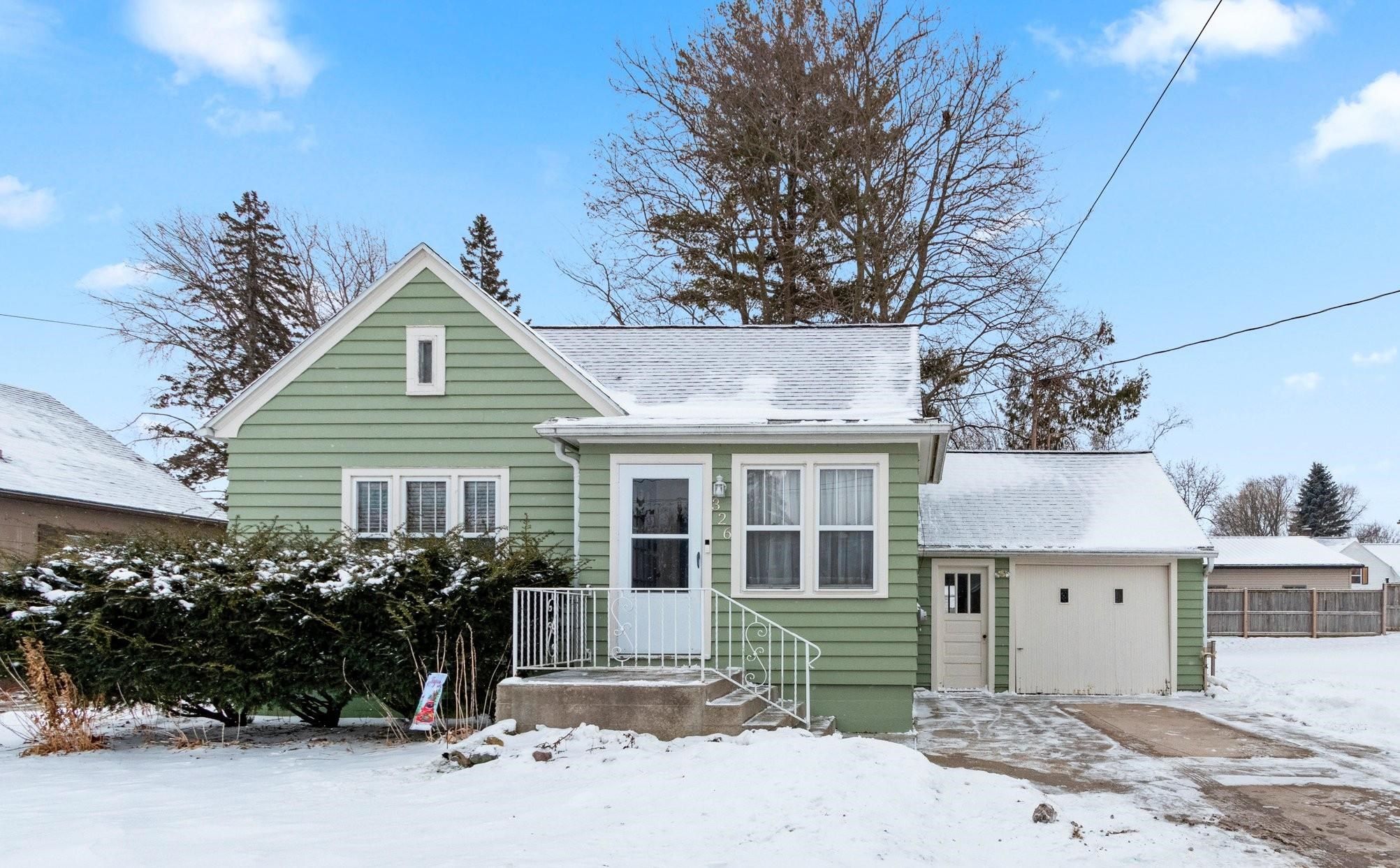
SEYMOUR, WI, 54165
Adashun Jones, Inc.
Provided by: LPT Realty
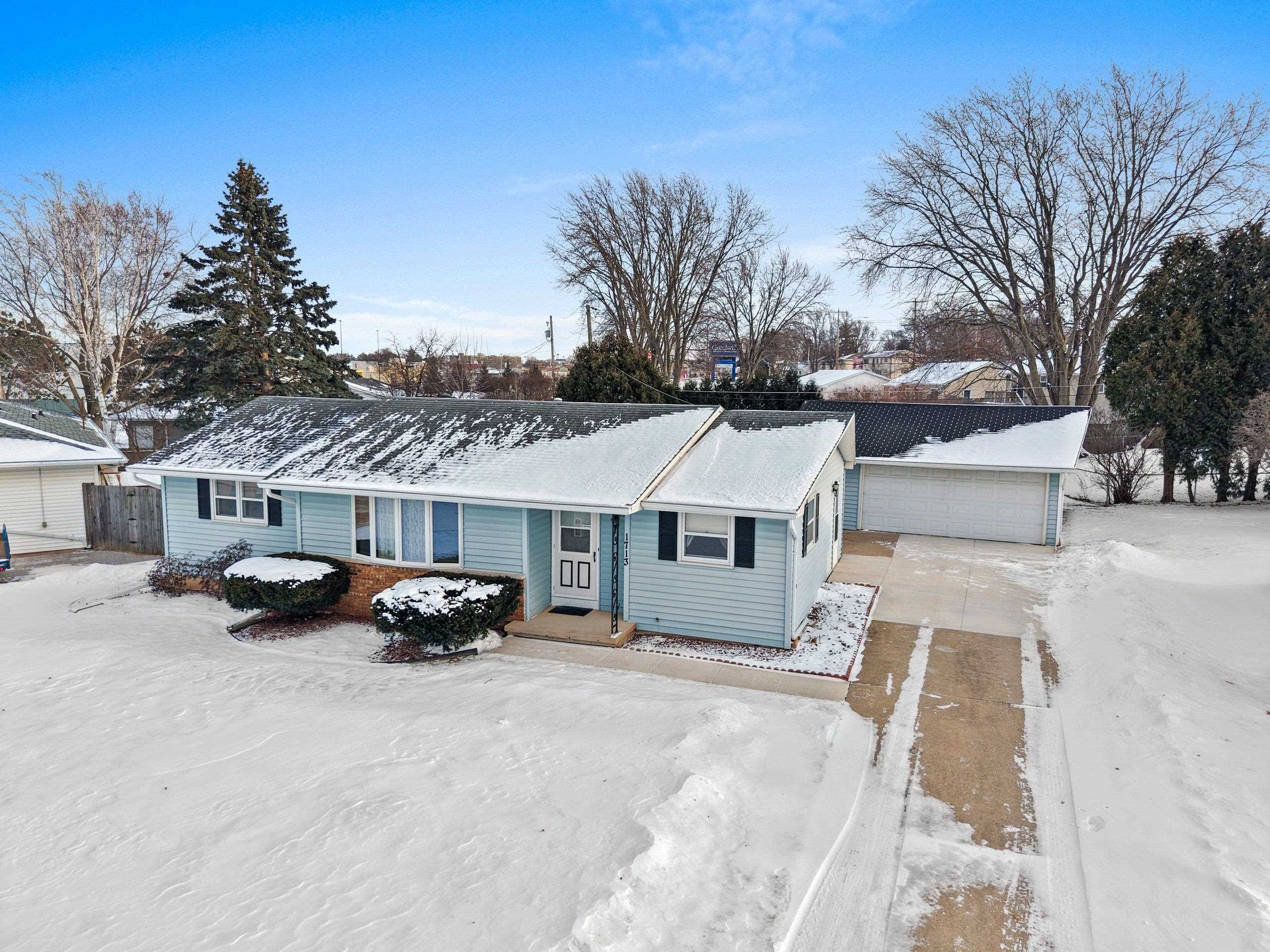
GREEN BAY, WI, 54303
Adashun Jones, Inc.
Provided by: Express Realty LLC
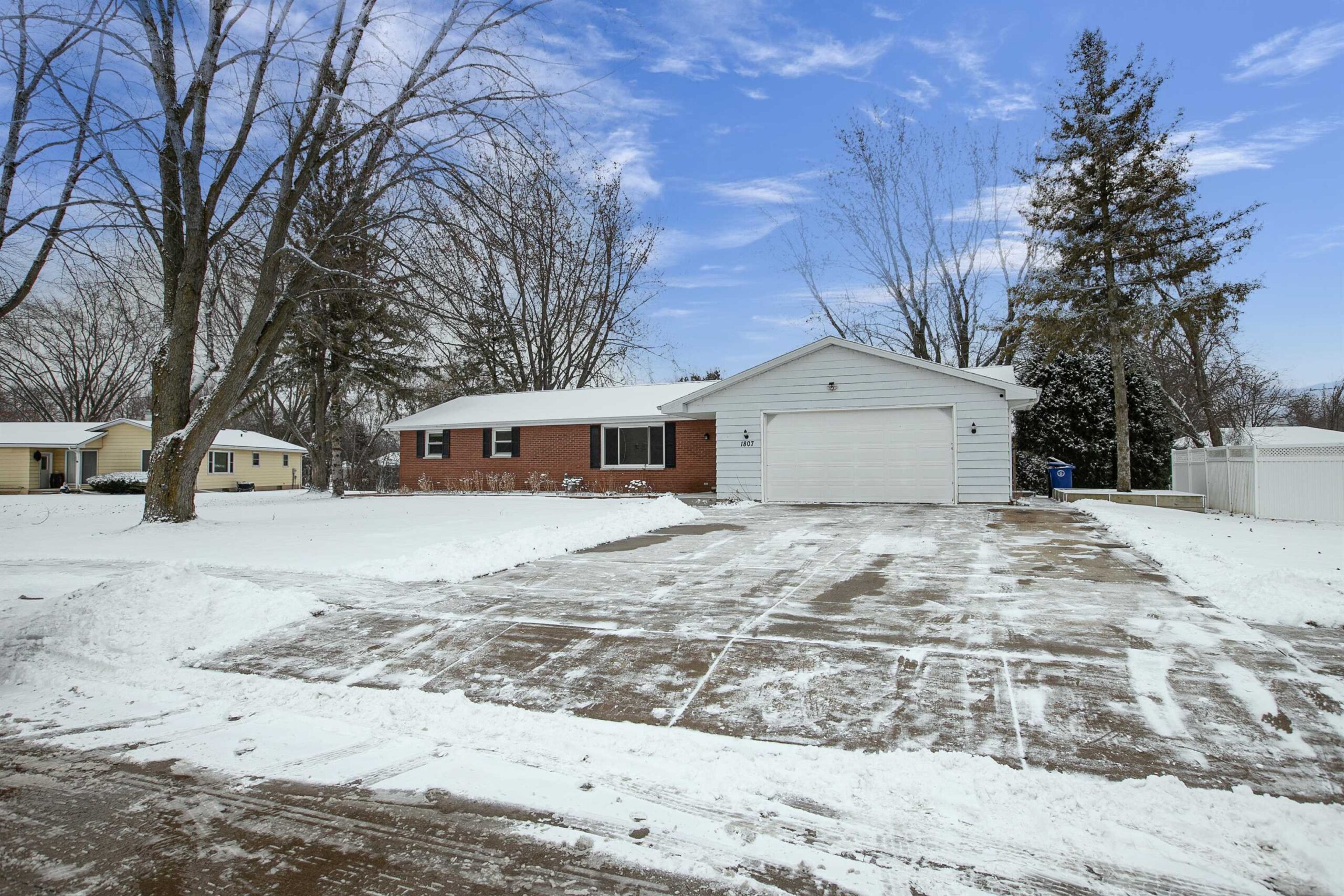
KAUKAUNA, WI, 54130
Adashun Jones, Inc.
Provided by: Acre Realty, Ltd.
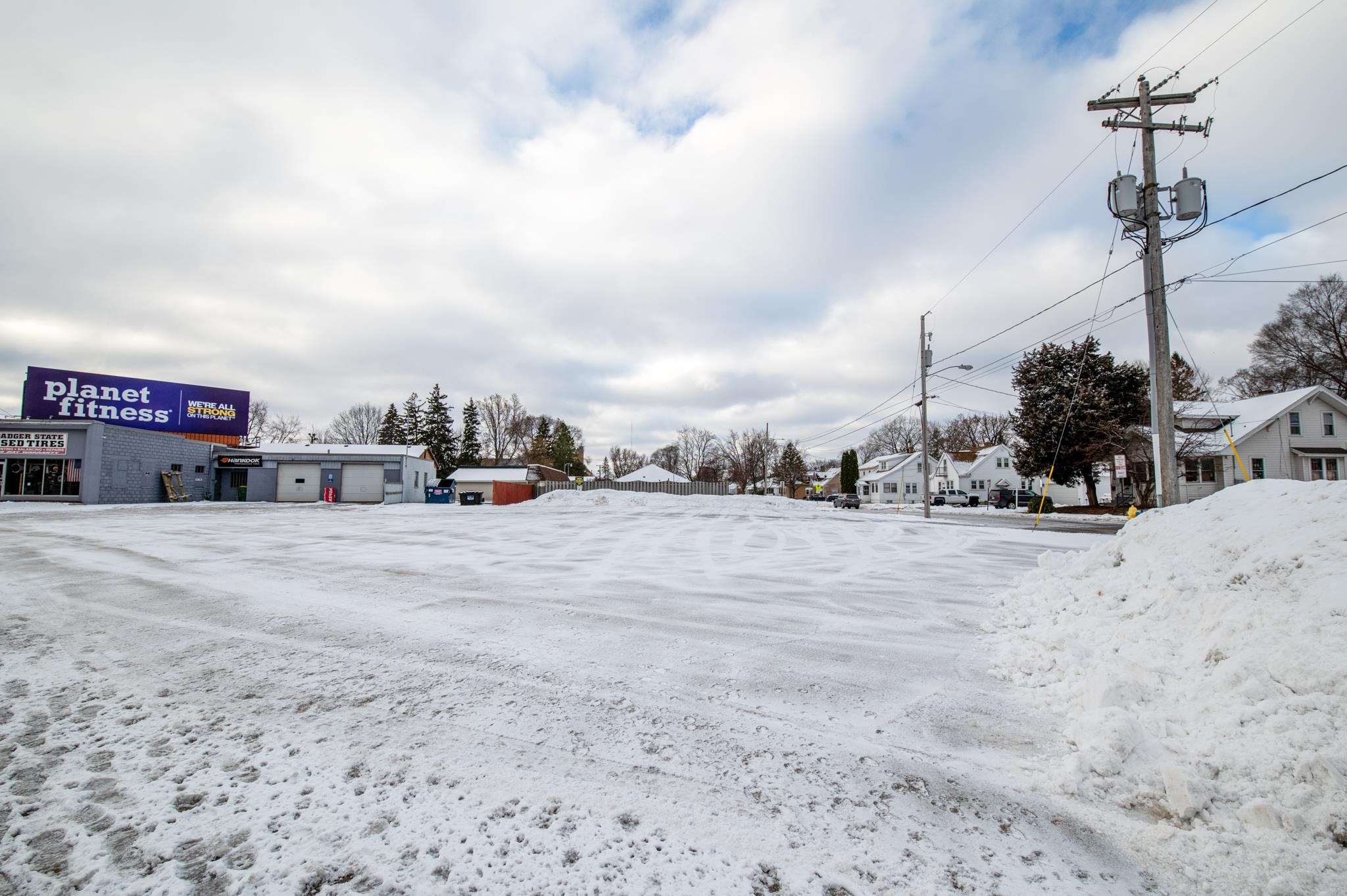
GREEN BAY, WI, 54302-2629
Adashun Jones, Inc.
Provided by: Keller Williams Green Bay
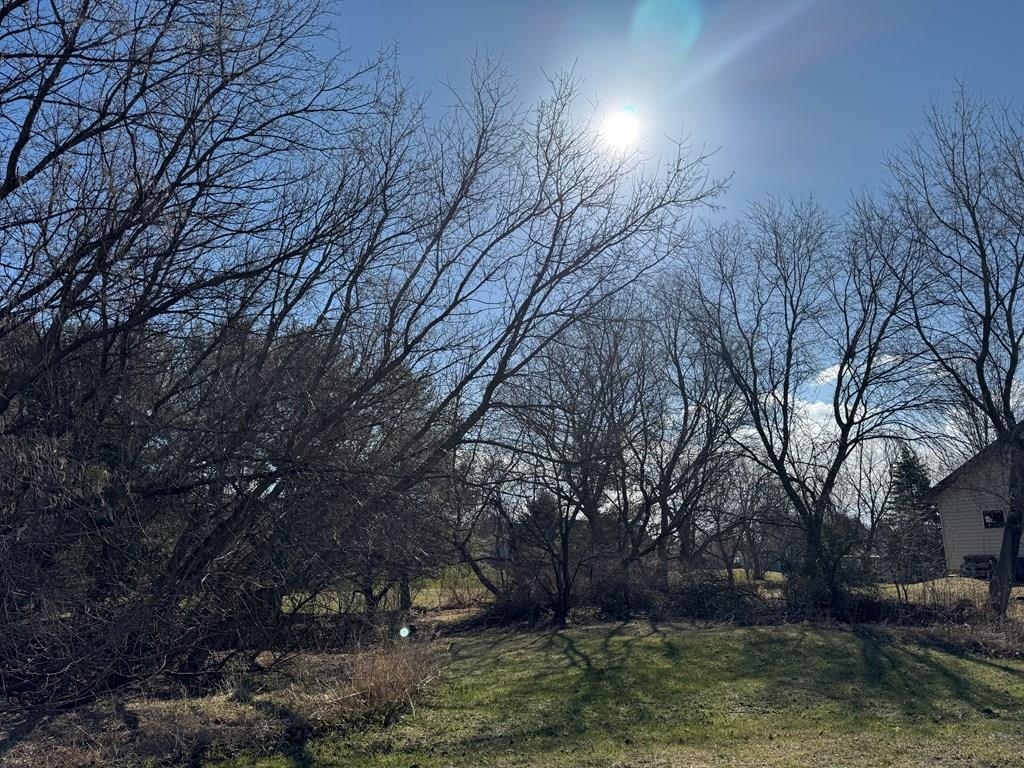
STURGEON BAY, WI, 54235
Adashun Jones, Inc.
Provided by: Ronald J. Sinclair Construction LLC
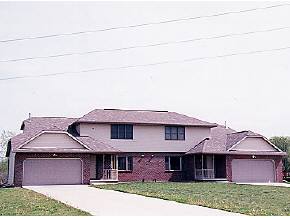
WI, 54302
Adashun Jones, Inc.
Provided by: ERA Titletown, REALTORS
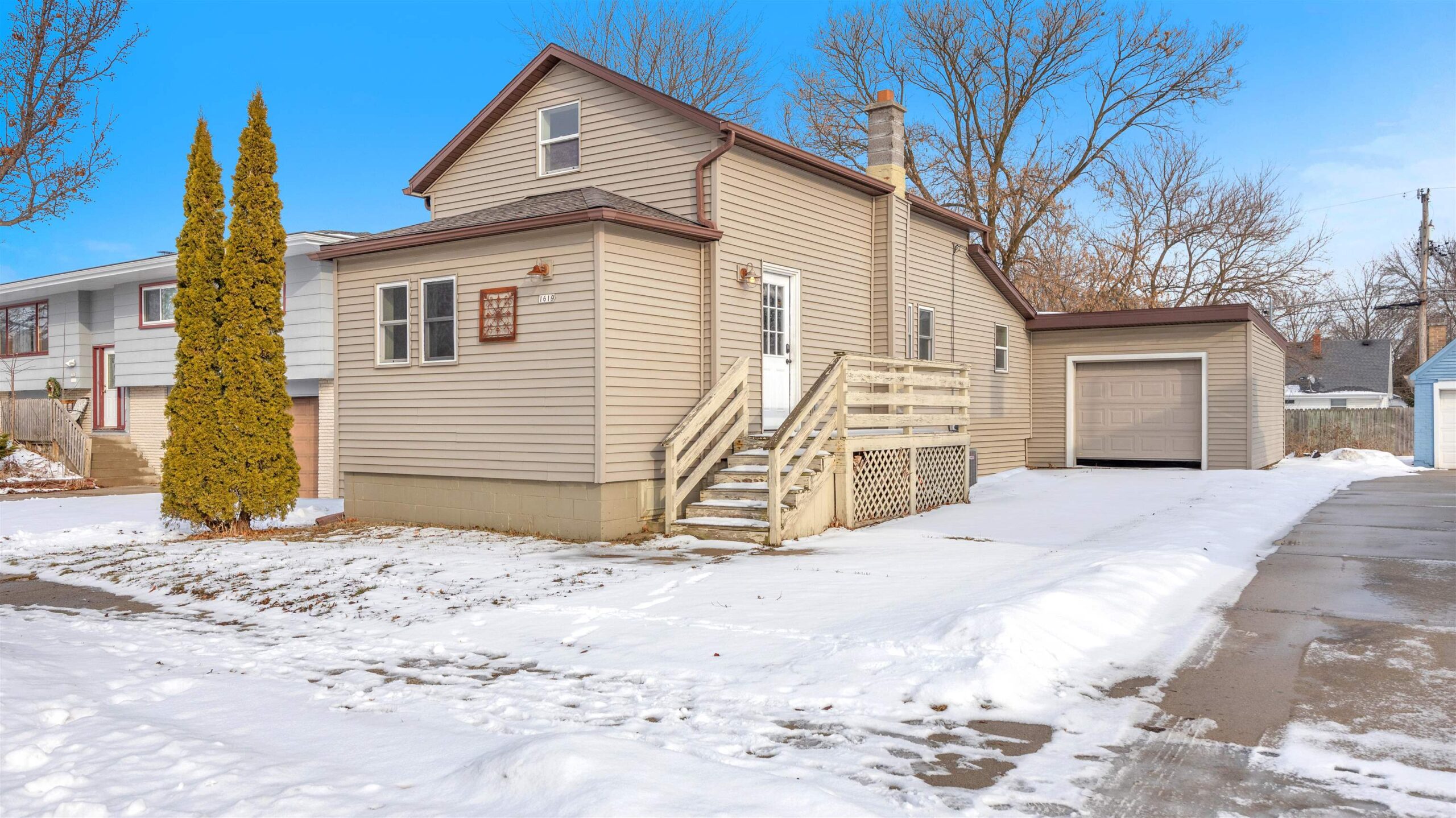
SHEBOYGAN, WI, 53081
Adashun Jones, Inc.
Provided by: Keller Williams Envision
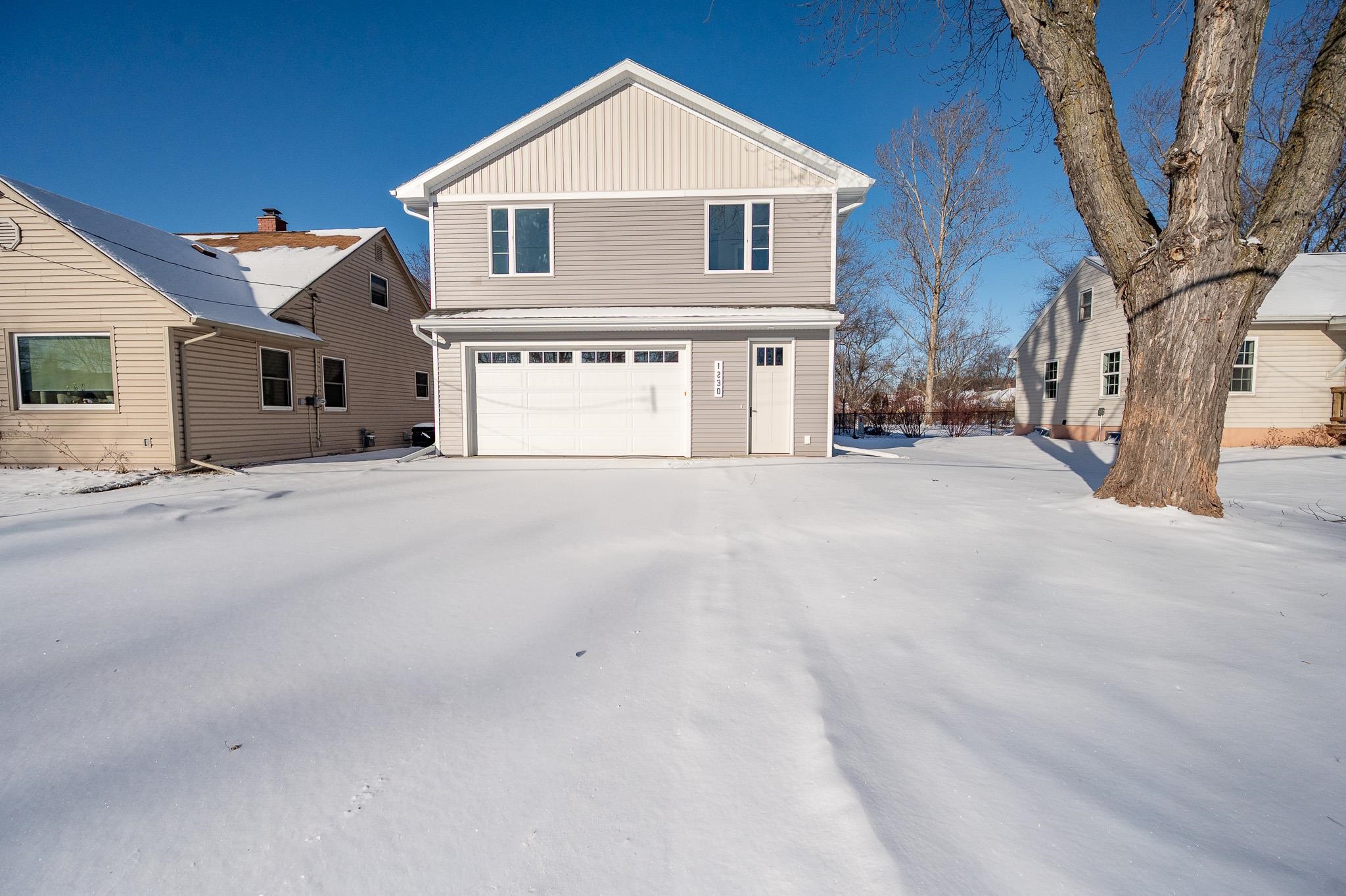
GREEN BAY, WI, 54301
Adashun Jones, Inc.
Provided by: NextHome Select Realty
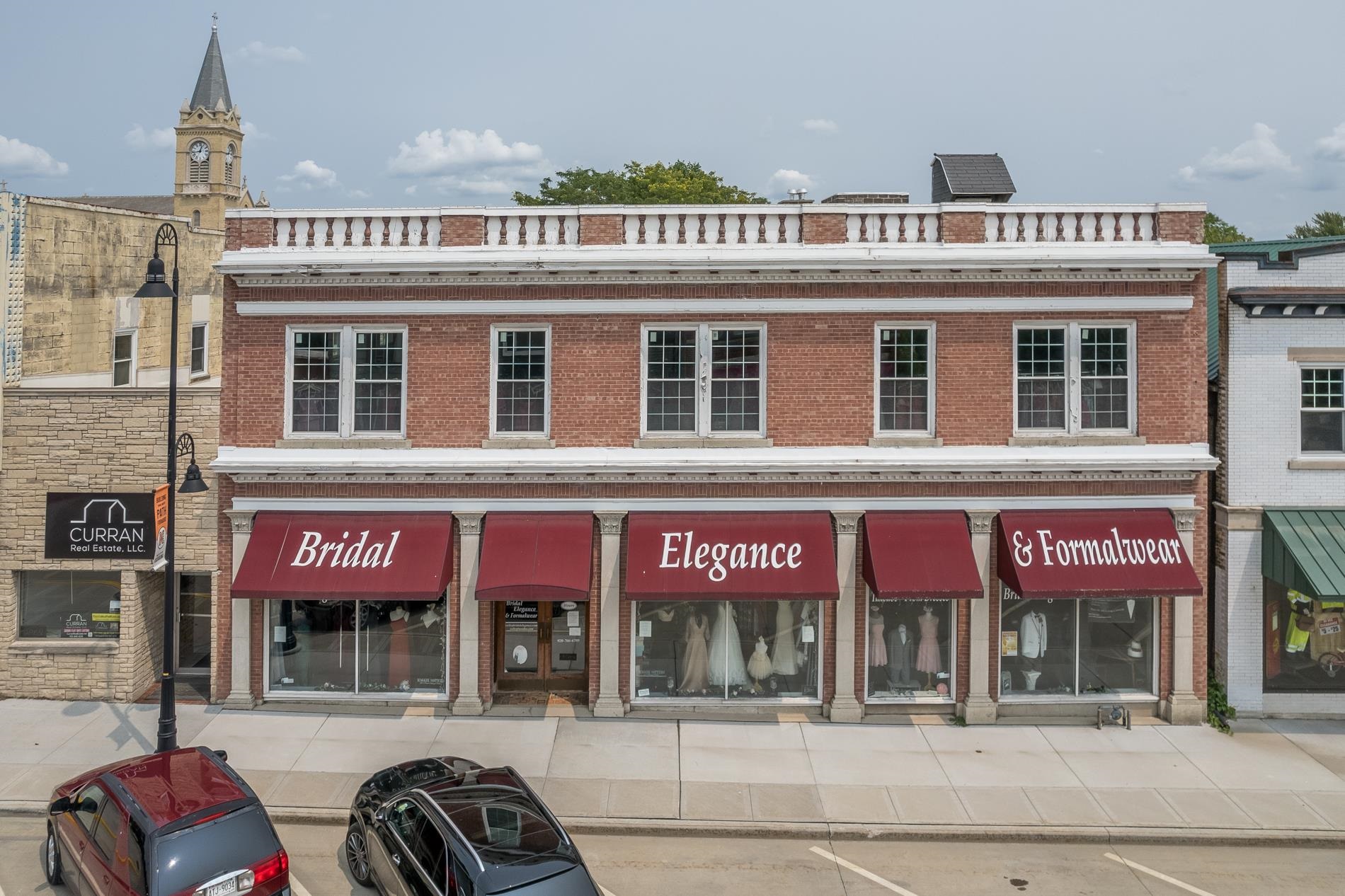
KAUKAUNA, WI, 54130
Adashun Jones, Inc.
Provided by: Coldwell Banker Real Estate Group
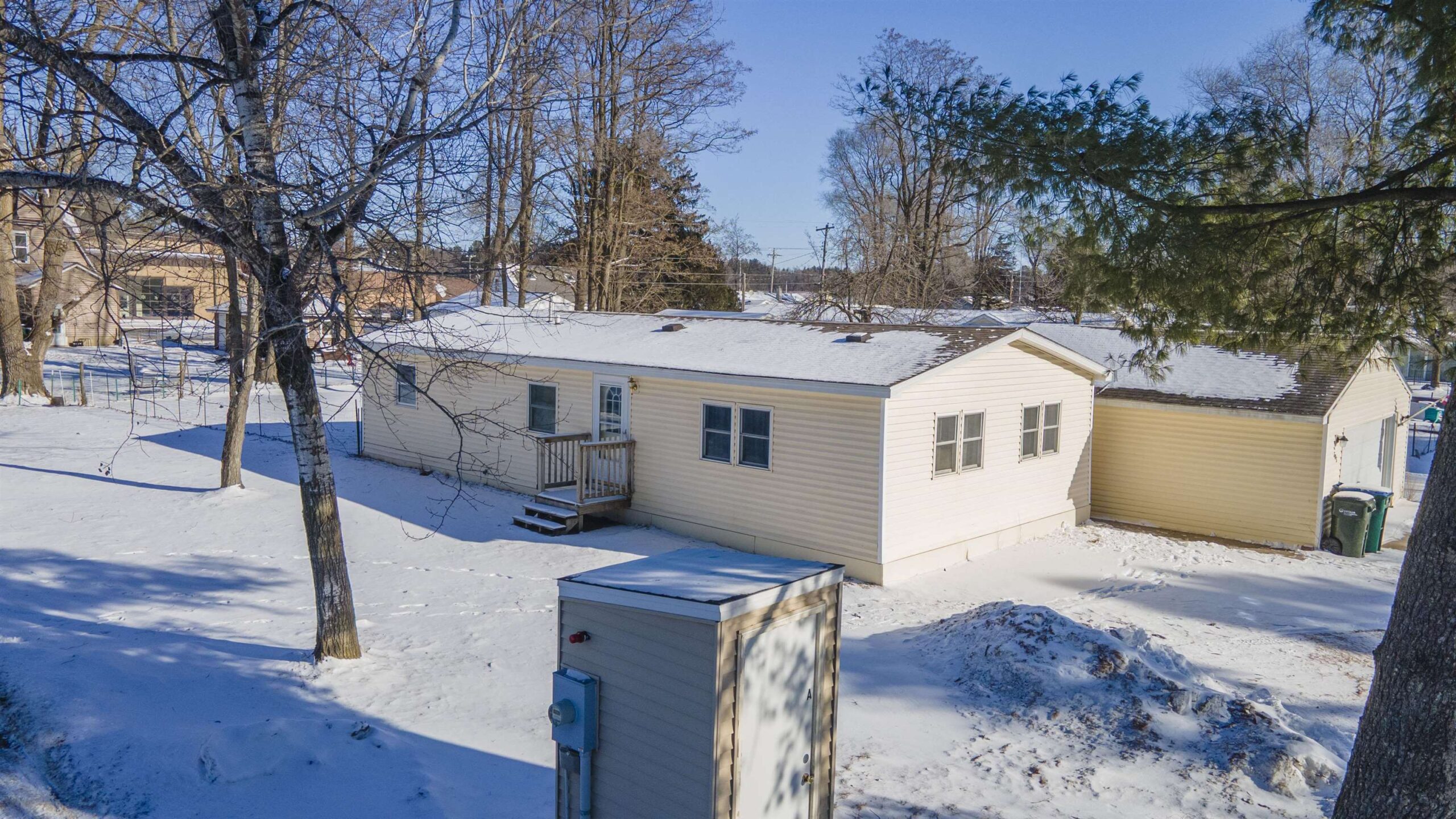
WILD ROSE, WI, 54984
Adashun Jones, Inc.
Provided by: First Weber, Inc.

