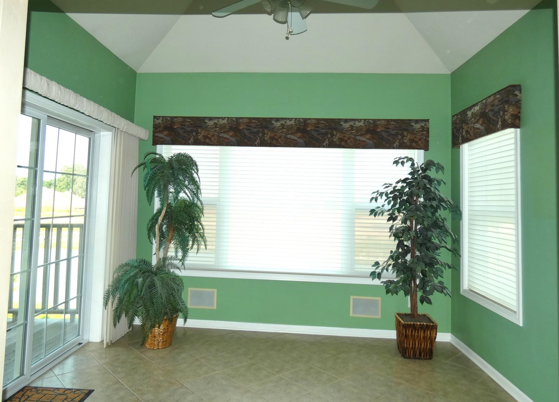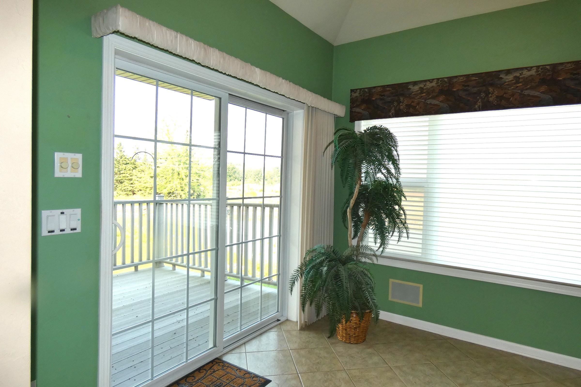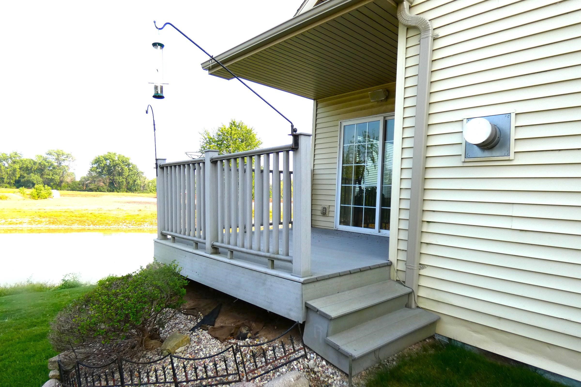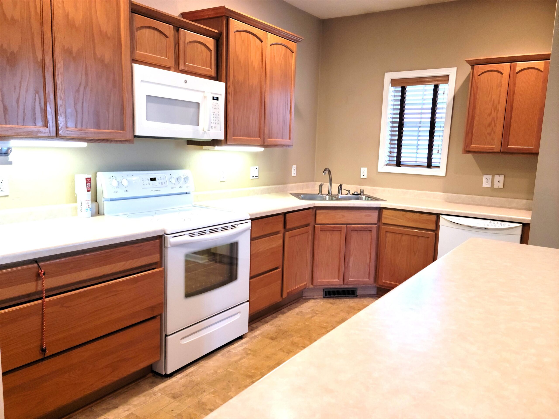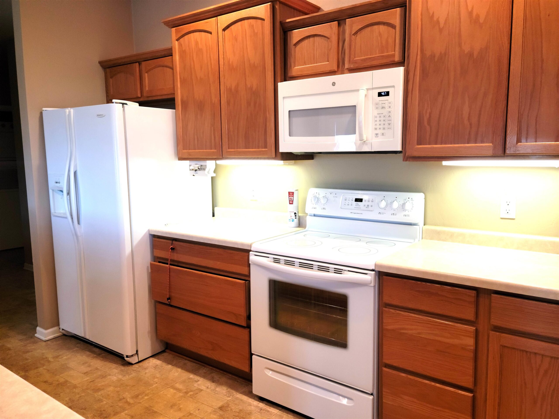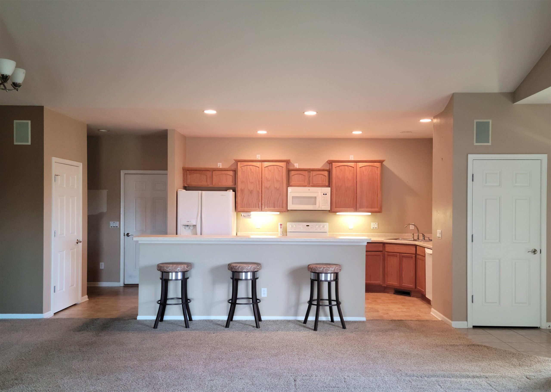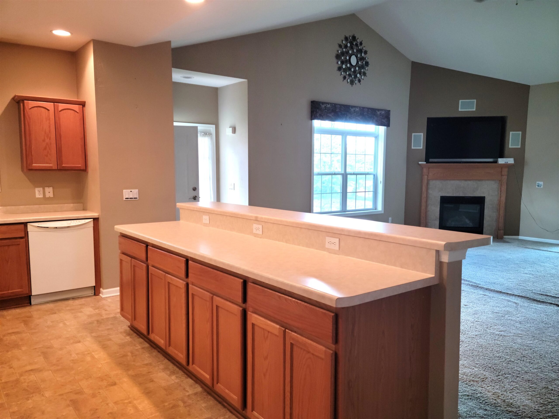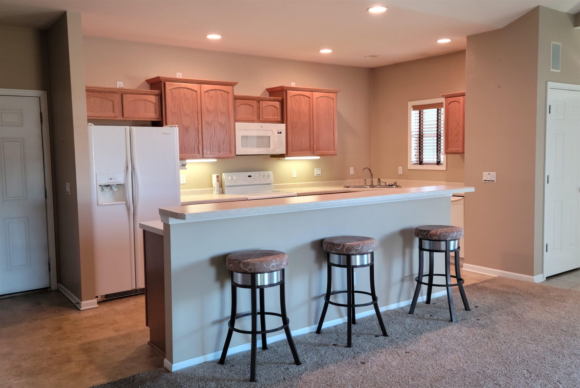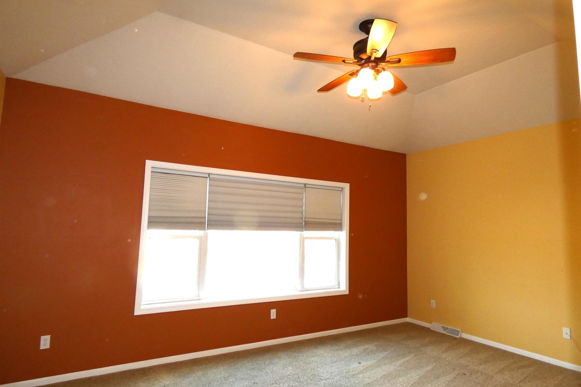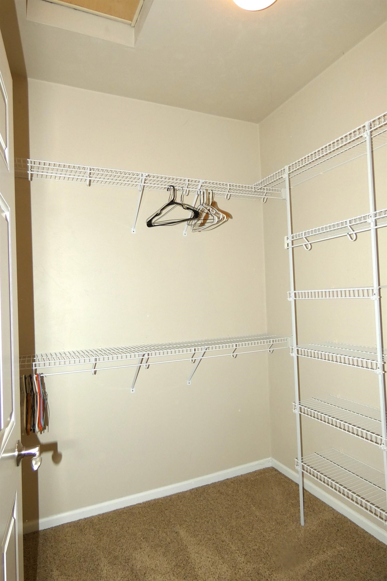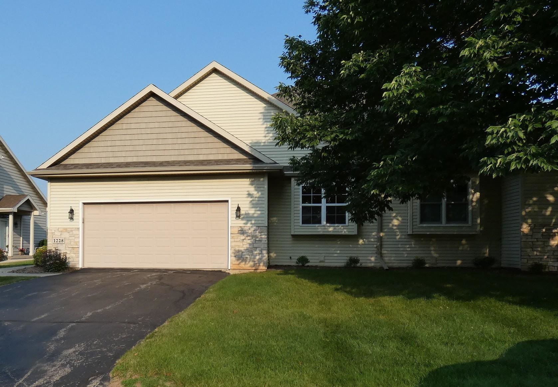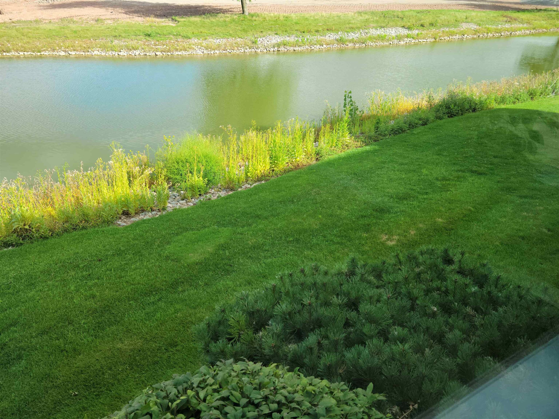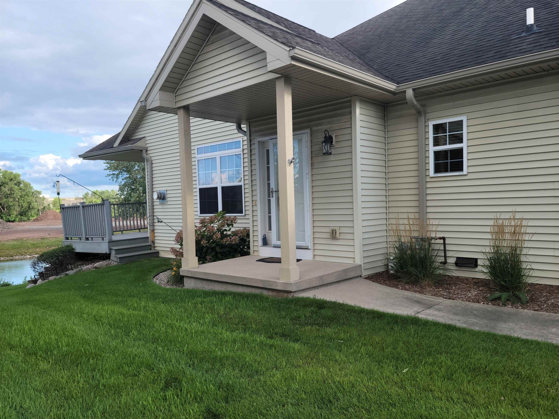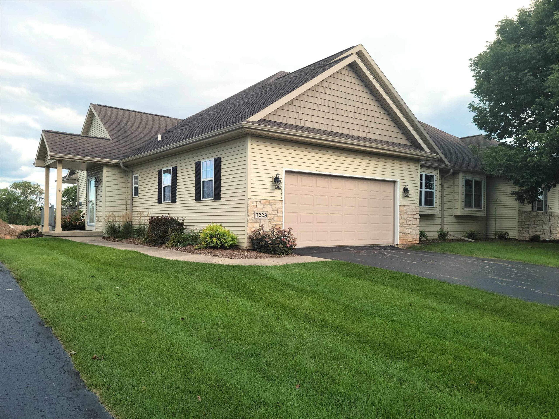
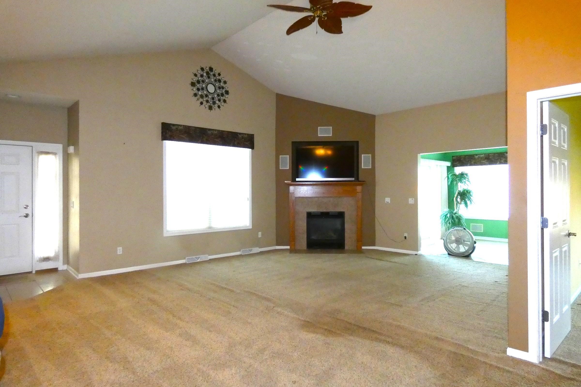
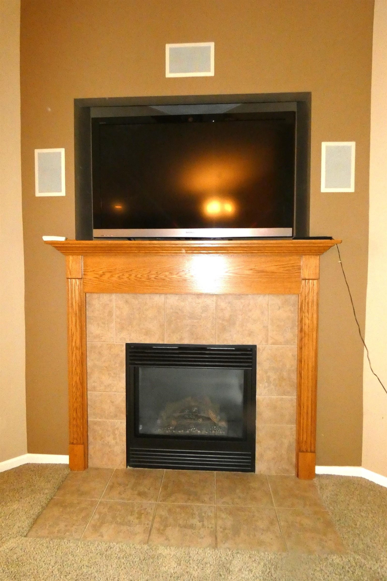
2
Beds
2
Bath
1,650
Sq. Ft.
Find easy Living in this 2 Bedroom Ranch Style Condo. Open Concept offers spacious kitchen with breakfast bar overlooking living room. Vaulted ceilings and abundant windows welcome you and invite you to the relax in front of the gas fireplace. Enjoy the morning sun in the four season sunroom with tray ceiling overlooking the pond and giving access to the deck. Split bedroom design with primary bedroom boasting tray ceiling, bath with dual sinks, tub, shower and walk in closet. Second bath is conveniently located near BR 2, Kitchen and 1st floor Laundry. Lower level awaits your plans with egress window and stubbed for bath. Great location near restaurants, shopping and easy hwy access.
- Total Sq Ft1650
- Above Grade Sq Ft1650
- Taxes4324
- Year Built2005
- Exterior FinishBalcony Stone Vinyl Siding
- ParkingAttached Garage Garage Door Opener
- CountyWinnebago
- ZoningResidential
Inclusions:
Stove, Refrigerator, Disposal, Dishwasher, Microwave, Washer, Dryer, TV in Living Room above fireplace, bar stools, freezer in basement, sound system
Exclusions:
sellers personal property
- Exterior FinishBalcony Stone Vinyl Siding
- Misc. InteriorAt Least 1 Bathtub Breakfast Bar Gas One Split Bedroom Vaulted Ceiling(s)
- TypeCondominium PUD
- HeatingForced Air
- CoolingCentral Air
- WaterPublic
- SewerPublic Sewer
| Room type | Dimensions | Level |
|---|---|---|
| Bedroom 1 | 18x13 | Main |
| Bedroom 2 | 12x12 | Main |
| Formal Dining Room | 12x9 | Main |
| Kitchen | 15x9 | Main |
| Living Room | 17x24 | Main |
- For Sale or RentFor Sale
- Association AmenitiesPond Seasonal
Contact Agency
Similar Properties
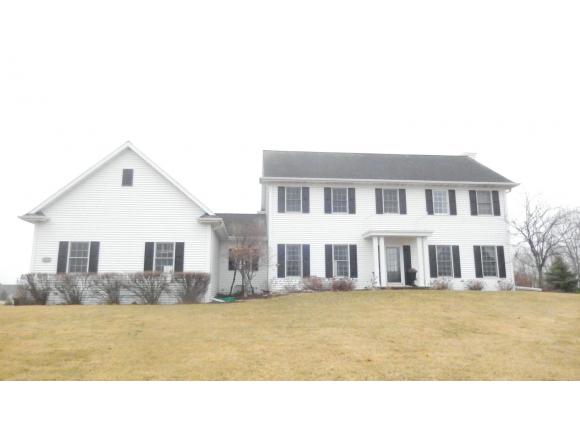
SUAMICO, WI, 54173-8171
Adashun Jones, Inc.
Provided by: Mark D Olejniczak Realty, Inc.
McFarland, WI, 53558
Adashun Jones, Inc.
Provided by: Century 21 Affiliated
Strongs Prairie, WI, 54613
Adashun Jones, Inc.
Provided by: Coldwell Banker Belva Parr Realty
Madison, WI, 53704
Adashun Jones, Inc.
Provided by: Restaino & Associates
Adams, WI, 53910
Adashun Jones, Inc.
Provided by: Coldwell Banker Belva Parr Realty
Packwaukee, WI, 53949
Adashun Jones, Inc.
Provided by: Cotter Realty LLC
Beaver Dam, WI, 53916
Adashun Jones, Inc.
Provided by: The French Real Estate Co
WI, 53719
Adashun Jones, Inc.
Provided by: Restaino & Associates
Washington, WI, 53570
Adashun Jones, Inc.
Provided by: Restaino & Associates
Dodgeville, WI, 53533
Adashun Jones, Inc.
Provided by: Bunbury & Assoc, REALTORS

